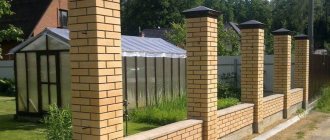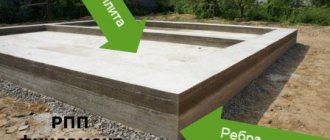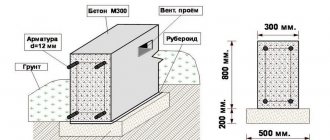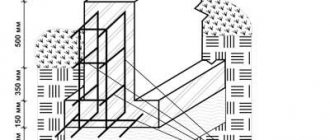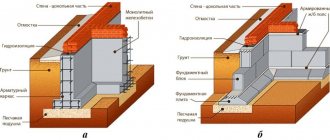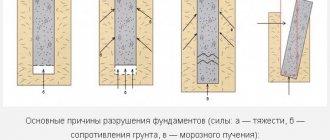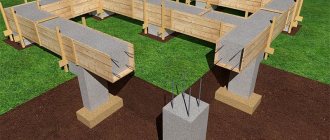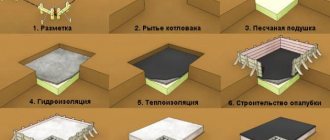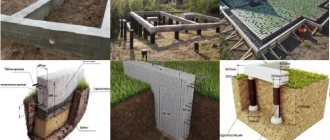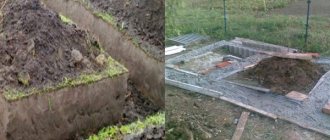Columnar foundations are used during the construction of frame and low-rise buildings without basements.
It is also constructed if a large foundation depth is expected - 4–5 m. In this case, a strip foundation is unprofitable due to the high consumption of building materials.
We'll talk about how to build a columnar foundation for columns in the article.
Varieties
A columnar foundation consists of a slab part of 1–5 steps and a column base, solid or hollow - glass. Its type depends on the type and material of the column.
Column is a part of a supporting structure. It absorbs the load between floors and at the foundation level. Can serve as a decorative item. Columns are produced in standard sizes and made to order.
There are 2 types:
Metal - consists of a head to which crossbars and beams are attached, a rod and a base - the part in contact with the foundation.
There are solid and through columns - lattice, perforated. The latter weigh less and are easier to install. The structures are made from beams and rolled profiles.- Reinforced concrete – made from reinforced concrete grades M300, M400, M600. The design is standard. With a small cross-section, it can withstand a high load-bearing load and, unlike metal, is not afraid of water. The shape is round, square and rectangular. Round is more common in decorative elements.
The column continuously interacts with the base; violation of the position of at least one support leads to the collapse of the house. Therefore, it is not recommended to use piles under columns.
There are 2 types of columnar foundation:
- Monolithic - a finished structure in which the pillars are installed according to a certain pattern. The columns are secured to the foundation with bolts.
- Prefabricated - each base is manufactured separately, on the construction site or in a factory, and installed separately. The top of the supports is concreted to avoid the appearance of cracks.
The material for a columnar foundation is selected based on the load and column material:
- Concrete foundations – or rather, reinforced concrete. They are made of heavy concrete and reinforced with special reinforcement. Only monolithic concrete is installed under metal columns; a prefabricated option is allowed under brick columns.
- Brick - withstand less load and are used for low-rise buildings.
- Wooden - suitable only for wooden or frame buildings.
- In private construction, supports made of concrete or asbestos pipes are found.
Glass bases
Column in the foundation
Glass foundations for columns are considered a type of columnar supports. Its peculiarity is that it is not made on site, but is delivered ready-made. In construction, the use of this type of support has its advantages:
- Reliability and durability.
- Quick installation. Column formwork is not required.
- No influence of weather conditions on the installation.
- The accuracy is much higher than building a support using any other method.
Preparation for construction
Preparation includes:
layout - supports are mounted in the corners, in areas where walls adjoin and intersect, along the load-bearing wall every 3–6 m and under each column;- marking and excavation of earth to the required depth;
- if the burial depth is great, then a sand or concrete substrate is laid at the bottom of the pits;
- construction of formwork.
The depth and height of the concrete base is determined by the weight of the building and the looseness of the soil.
Tools and materials
For construction you need:
- board or plywood for formwork;
- sand, broken brick, gravel for a pillow;
- concrete grades M300, M400, M600;
- roofing felt or other film material for waterproofing;
- anchor fasteners for metal columns.
To work you will need the following tools and devices:
- nylon cord and wooden stakes for marking;
- shovels and bayonet shovels;
- plumb line, building level, tape measure;
- manual rammer.
If you make concrete yourself, you need a concrete mixer or a container to mix the solution.
How to calculate?
The initial data for the calculation is the load exerted by the column and the results of geotechnical research.
The first include:
Vertical load - the weight of the column and the magnitude of the load transmitted to it by the walls and roof.- Bending moment.
- Transverse - attributable to the support from the base of the column.
- Load under the action of torques in 2 planes.
- Total wind and snow – calculated based on regional weather data.
Engineering-geological data include:
- soil properties;
- ground water level;
- depth of soil freezing.
Based on the data obtained, the size of the support pillars for the columns is calculated.
Calculation example for a monolithic column
Calculate the depth and cross-section of the base. In simple cases, the parameter determines the maximum freezing depth.
For more accurate calculations, use the formula: df=kh*dfn, where:
- kh – coefficient adopted for the foundation of a heated house;
- dfn – freezing depth.
The dimensions of the base are calculated using the formula: A=N/(R0-ȳd), where:
- N – vertical load, it is obtained when calculating the building frame;
- R0 – soil resistance – the value is presented in the reference book SNiP 2.02.01-83;
- ȳ – average specific gravity of the foundation;
- d – depth.
For buildings above 3 floors, the calculations are more complex, taking into account the edge load.
Calculation example for a metal column
The material does not affect the calculation method . You need to take into account the depth of the column itself. Therefore, the same calculation methodology is used.
For ease of calculations, it is better for non-professionals to use online calculators on the Internet.
They indicate all the required parameters for calculations. The calculation is done automatically.
Necessary calculations before starting to lay the support
The design of foundations for columns is carried out by a specialist. Before starting the calculation, he needs to have certain information:
- The depth at which groundwater is located. It should be taken into account that this parameter fluctuates depending on the season;
- Calculation based on wind and snow loads. This indicator varies across different landscapes;
- Temperature conditions in the region in winter. It is important to know how deep the ground freezes. This greatly affects the sustainability of the future building. Such data can be found in special reference books;
- Features of the soil on which the construction will be carried out. Individual foundations for columns have their own nuances;
- You need to know the approximate weight of the building that will be built. It produces a certain pressure on the soil. This also takes into account what will be inside the building itself;
- The mass of the very foundation that must be laid. This takes into account the weight of the materials used;
- If the formwork is round columns, then you need to take into account the features of its application.
Related publications:
- Foundation in a swamp: choosing a foundation
- Choosing a foundation for a shed and stages of work
- Choosing a concrete foundation for a house and procedure
- Choosing a foundation for a cabin, installation and operating features
Click to cancel reply.
Stages of construction for a monolithic column
When constructing a private cottage or dacha, a monolithic foundation is constructed. To save materials, support pillars are made in the form of steps . The height and number of steps depends on the load.
For the foundation, dig a hole of the required size and lay a 20 cm thick layer of sand and crushed stone on the bottom. If the depth of the foundation is large, install a concrete pad. Then formwork is erected from plywood or wood.
If the dimensions of the base are significant, steel formwork is used. Asbestos-cement or concrete pipes can be used as permanent formwork.
Reinforcement of supports
Reinforcement is carried out as the foundation is erected.
For this purpose, rods with a diameter of 12–16 mm are used, knitted or welded into finished frames. Steel mesh with cell sizes from 5–6 mm, but not more than 12 mm is used as horizontal elements:
- After compacting the sand and gravel cushion, pour at least 10 cm of concrete and lower the prepared structure into the hole.
- The cross-section of the frame is only slightly smaller than the cross-section of the well. The frame fits tightly.
- The middle of the column is not reinforced, since the load here is minimal.
- The reinforcement outlets are bent horizontally - 30–40 cm each. If the column support is made of brick, at least one reinforcing rod must be anchored in the brickwork.
The size of the column can coincide with the cross-section of the column. If a glass is required, formwork of a complex shape is constructed.
You can watch the making of the frame in this video:
Shoe installation
To evenly distribute the load from the building, it is recommended to make a shoe - expanding the lower part of the well:
- Formwork is made, the diameter of which is 1.5 times larger than the cross-section of the future pillars and installed on a sand cushion.
- Only the shoe is poured with concrete grade M300–M400.
- Concrete hardens for at least 10 days.
After the mortar has set, the construction of the foundation continues.
Installation of columns
Work begins with the construction of a reinforcing frame:
The monolithic column is reinforced with rods. With a large cross-section, the rods are additionally reinforced with horizontal clamps.- For formwork, wooden boards of the required length are used. They are fastened with clamps. It is recommended to cover the inside of the formwork with roofing felt to make it easier to remove later. The surface of the column will be smooth.
- For pouring, use concrete grade M200 or higher. To remove air, the solution is pierced with a metal pin. The formwork is removed only after complete drying.
The optimal construction temperature is above +15 C. If a building is constructed in winter, plasticizing additives are added to the concrete in order to speed up hardening.
Grillage
A monolithic grillage is erected under reinforced concrete columns; essentially, it is a concrete strip reinforced with steel rods. Used in the construction of frame and panel buildings, wooden log houses:
- Formwork of the required dimensions is made.
- The fittings are laid. To strengthen the slab part, a reinforcing mesh is used, which is placed in 2 layers. There must be an insulating layer of concrete between them - at least 20 cm, so pouring is carried out in 2 stages.
- Horizontal meshes are connected by vertical fragments of rods. The length is as short as possible so that the frame does not lose stability over time.
The binding of the frame is carried out in the formwork or on the base, and not on the ground.
Stages of construction for a metal (steel) column
Metal columns are mounted in glass bases or using an anchor method. The procedure is similar, but excludes some steps:
Mark the position of the wells and dig holes of the required depth.- A sand and gravel cushion is laid at the bottom. Constructing formwork. The structure is reinforced with rods and mesh in the manner described above.
- The prepared wells are filled with concrete of a grade not lower than M300. Before pouring, geodetic levels and elevation signs are installed in the cavities. They serve as indicators of the location of the steel support.
- Anchor bolts are installed into the surface of the concrete foundations for fixation. A metal column is attached to them. They are connected to each other by beams.
Leaning can be done using another method. Instead of anchors, metal plates are mounted on the surface of the support and filled with concrete mixture. The filling level is below 5–8 cm of the design mark of the sole. A column is installed in the resulting recess.
Installation on anchors can be seen in this video:
Mistakes during construction and ways to avoid them
Building a foundation is a rather complex job that requires calculations and qualifications. Novice builders most often make the following mistakes:
- the load distribution is incorrectly calculated, and the foundation begins to sag and the walls of the building begin to crack;
the depth is incorrectly determined - too large a value only leads to the consumption of materials, but an insufficient value leads to deformation of the walls;- install supports at different depths;
- they use low quality material - the grade of concrete must be at least M200;
- incorrectly assess the soil resistance - consultation with a specialist is necessary;
- do not center the frame during installation - this has a particularly destructive effect on the grillage;
- assemble the frame on the ground - centering is automatically eliminated;
- Connect the rods and mesh at the corners by welding - this is prohibited.
Supporting bases and columns are vertical elements. During the construction of formwork, reinforcement, and fastening of pillars, verticality must be constantly checked.
You will find a lot of important and useful information about columnar foundations here.
Advantages of a columnar foundation
It is recommended to build a columnar foundation for a frame house, light wooden and frame-panel, as well as when constructing outbuildings.
In addition, the construction of a columnar foundation makes it indispensable in cases where construction is planned in swampy areas, in areas with a drop in relief, as well as on soils subject to active heaving during freezing.
And if the strip foundation can be deformed in all of the above cases, then the columnar foundation exhibits stability, reliability and durability. It is possible to equip a columnar foundation with your own hands in a very short time with the least physical and financial costs, which is also its advantage.
Installation of formwork for pouring a columnar foundation
However, the advantages of a columnar foundation are partially overshadowed by its disadvantage: the impossibility of equipping the ground floor and basement without the construction of an additional special structure.
An alternative to a columnar foundation is a screw foundation. A pile screw foundation also consists of buried supports protruding 20-30 cm above the ground surface. However, the screw foundation has not proven itself to be the best.
Its disadvantages boil down to the fact that the piles become loose in the soil after a short period of time, which leads to deformation of the base of the building and, as a result, destruction of the walls.
