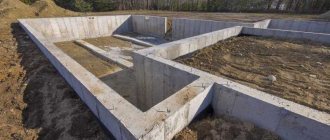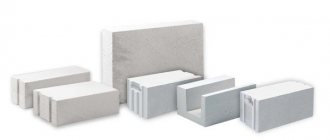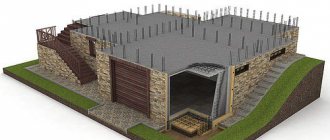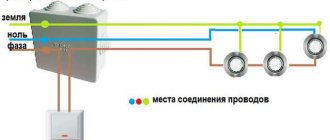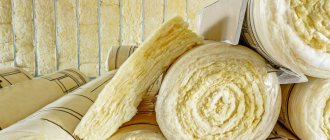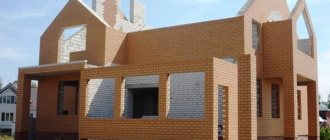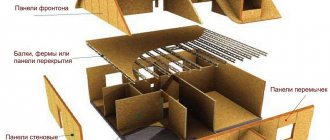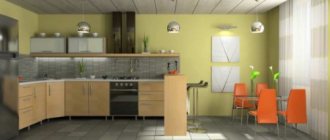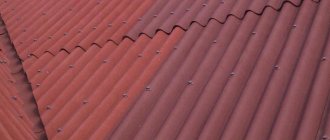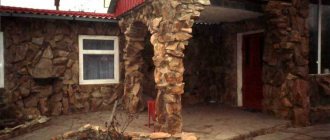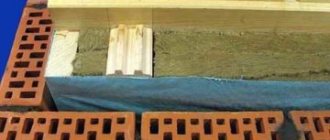Ventilated facades are often used to protect, insulate and decorate buildings. They are represented by unique systems, thanks to which a completely new coating is formed on the walls. Therefore, a unique architectural style is created, independent of the material from which the structure is made. A ventilated facade for a private house is more profitable compared to reconstruction. To form it, different facing materials are used, differing in price, characteristics and appearance.
Façade system fastening units
Just as it is not easy for any new customer in construction to understand the abundance of systems used from different metal compositions and the type of fastening of various substructure frames: now there are more than 50 manufacturing plants on the market with official structures confirmed by testing and technical documentation.
However, not every manufacturer tries to think about the costs of the customer directly and solve the assigned tasks on time to quickly complete the project, all the more so it is necessary to have time to design everything, conduct a consultation and provide technical support to the client, and, if necessary, even make samples and stands.
A standard set of façade system components is a solution for the designer before designing the entire building as a whole and roof superstructures (which also need to be designed).
The situation with problem nodes is a standard task for an experienced engineer, which is solved together with the designer who directly developed the ATP album or together with the design team in the department of the Optima Facade company.
The problem is that for each building, the architect-designer is not guided by the available documentation (technical certificate) and fire expert documentation to develop the design and concept of the building; projects and AGR for facades with color layout of cladding are received without agreeing on the type of system and without any reference to the documentation of the Ministry of Construction or FAU-FCS, which then raises a number of questions from the customer from the series: how to implement this ventilated facade using technology?
Answers to these questions and approval (on the shore) of such a building will save any builder from unnecessary expenses or fire tests of the facade section on stands, and will complete the work on time without extra costs.
Design
It should be noted right away that the design of ventilated facade systems should only be carried out by a design organization, whose specialists will take into account all the customer’s requirements in the project.
The main design points include:
- Receiving technical specifications from the customer;
- Processing of received data, drawing up a work schedule.
- Development of a preliminary design for the customer indicating fastening units, location of brackets, guides, then - carrying out final calculations to determine the load on the foundation of the house, location of facade panels, design diagrams of units and their location with all references relative to the axes of the house.
- Drawing up estimate documentation to calculate the contract price;
- Transfer of the entire package of documents to the customer after the contract is signed by the customer and the contractor.
The difference between putty and plaster is described in this link.
Ventilated facade - 10 cladding options
To try and tell you about all the variations of cladding, not even a week is enough to complete the task: however, we will try to display in this article as briefly as possible about the most used cladding options and reveal 10 options for ventilated facades and convey the main essence of the advantages and disadvantages of each.
We will cover the most commonly used and affordable panels or slabs, sheet materials and the creation of galvanized metal cassettes from them, aluminum processing and much more in this article.
Choice of cladding
Numerous types of ventilated facades for a private house have many differences, but most attention is paid to the choice of facing material. The cladding is fixed to the frame at the end of installation.
Attention! The most popular is siding made of metal or plastic due to its low cost, versatility, attractiveness and ease of installation.
Panels and slabs are produced in different colors, and often imitate expensive coatings such as marble or natural stone. Therefore, they allow not only to protect the walls of residential buildings, but also to improve their appearance.
Porcelain tiles
Porcelain stoneware tiles are a durable, beautiful and multifunctional material. The disadvantages include the high price and significant weight, so installation is carried out only on a house with a high-quality and durable foundation. This type of cladding requires a metal frame.
Due to its porosity, the material is characterized by high strength and resistance to wear. It is available in different textures, which allows you to select tiles that perfectly match the tastes of the owners.
Composite panels
They are often chosen to decorate buildings. To create them, aluminum is combined with different polymers. This makes it possible to obtain panels that are characterized by low weight, resistance to corrosion, flexibility and resistance to high loads.
Stone
It can be natural or artificial. The material is expensive and heavy, so it can only be mounted on a metal sheathing. The installation technology is complicated, so the process is entrusted to specialists. But the cladding does not have any disadvantages during use.
Fiber cement panels
They are represented by a refractory material formed from cement and fiber components. Due to the use of cement, the material does not collapse when temperature changes or is exposed to moisture. The panels are resistant to corrosion and are also created from environmentally friendly components.
The panels are cleaned when exposed to precipitation, so there is no need to pay much attention to this process during operation. The slabs are ideal for private homes due to their ease of installation and high wear resistance. They increase the thermal insulation and sound insulation parameters of the structure, and also do not lose their original brightness when exposed to ultraviolet radiation. Another significant advantage is the low price.
Facade cassettes
They are represented by ceramic products created by extrusion. The environmentally friendly material is formed from numerous components, which include cement, marble chips and sand.
To give the material a certain color, dyeing is carried out “in bulk”, for which high-quality dyes are used. There are no hot components in the composition, so this material is ideal for private homes.
Porcelain stoneware slabs
Porcelain stoneware - (ceramic granite slabs, porcelain stoneware panels, products with a thickness of 4 to 16 mm) occupy the first line of our hit parade of facing materials and for good reason: a façade fastening system in Russia and the very first building in Moscow, according to confirmed information from the Russian Ministry of Construction The federation is determined specifically with the cladding based on this cladding panel.
By confirmed information, we mean the presence of a positive expert opinion on this type of facing materials on a stainless steel facade system (substructures made of corrosion-resistant steel of the Diat system)
* The fastening system involves installation on clamps or hidden fastening on a clamp with a cut of tiles of at least 10-14 mm in thickness.
Facade systems made of porcelain stoneware. The main pros and cons of assembling this cladding can only be determined by a detailed examination in the overall concept of facade design, usually by the following parameters according to the type of fastening of the porcelain tile ventilated facade :
- open mount
- imitation of hidden fastening*
- hidden mount
The type of fastening is determined based on the wishes of the designer of the existing building and the development of the facade in terms of the AGR (architectural urban planning solution) immediately before submitting the finished albums for approval to the architecture department with the project design at the approval stage. We will not describe the subtleties and complexities of this process, only the main aspects and legal points in this matter, which are:
- Development of a color solution for the facade
- Going through the building approval procedure at BTI
- Coordination of color scheme in “Moscomarchitecture”
Advantages of a ventilated façade
- ensuring an air gap between the cladding and the outer surface of the wall;
- reduction of heat loss;
- removal of condensate through drainage systems without harm to the insulating layer;
- good additional sound insulation, wall alignment;
- the ability to hide visible defects, irregularities and flaws in the surface of the walls;
- light weight of the facing panels and the frame itself for the facade system;
- ease of installation and ease of maintenance of the panels;
- excellent appearance, wide selection of colors, ability to imitate any natural material;
- the ability to create almost any architectural design;
- It can be washed and does not need to be painted.
Features of porcelain stoneware cladding
The features of porcelain stoneware are very important, because to determine the design from such a wonderful (albeit artificial and not natural) facing material, which is the device from its subsystem in our time. Its features are the maximum dimensions of the cladding up to 1200 mm * 600 mm, which is determined on the basis of the fire safety requirements of the Central Research Institute of Fire Resistance and the regulations on the non-combustibility of this material.
Porcelain tile panels (not to be confused with porcelain tile slabs) are undoubtedly a newer type of fastening of cladding material, which is more designer in its concept when installed on material subsystems, allowing the use of formats with thin-walled cladding on a frame with a length and width from 3500 mm* to 1500 mm.
Conclusions: A tile or panel made of porcelain stoneware is a modern and most importantly affordable material (compared to natural stone), has a more pronounced texture and low weight per m2, is an absolutely non-flammable material (flammability level NG) for buildings with structural hazards with maximum requirements (school , kindergarten, hospital) where the maximum guarantee of resistance to evacuation in case of fire is required.
What is a ventilated facade: design features
The ventilated facade is a hinged multi-layer structure, the components of which are:
There is a similar article on this topic - Clinker tiles and bricks for the facade. What's better?
- decorative facing material;
- the so-called subsystem, which is a frame with fasteners;
- heat, steam, wind and waterproofing layer (often one material simultaneously copes with several functions, for example, a vapor barrier film can also perform waterproofing functions quite well);
- a ventilation gap, the role of which is to ensure constant ventilation of the space between the wall and the facing material in order to prevent the accumulation of moisture in it.
The size of the ventilation gap can vary from 1 to 6 cm, determined either by the requirements of ventilation facade manufacturers or regulated by standards.
The cost of a ventilated façade made of porcelain stoneware
| 1. | CERAMIC GRANITE TILES. Packing list for the horizontal-vertical system “Optima-Keramogranite” | Information: Project type 1 | |||||||||||
| Design data “Porcelain stoneware” (reserve, consumption) | |||||||||||||
| Square: | 1 m2 | S.K. 1.1 | 1,1 | sq.m. | |||||||||
| Building type: Residential building at the address: Moscow, st. Moscow (approx.) | System type: open mount | ||||||||||||
| № | Name | Unit change | Consumption rate | Qty | price per one. | Cost with poly. coated | |||||||
| p.p. | |||||||||||||
| 1 | Profile L-shape 40*40*1.2 | linear m | 1,52 | 1,67 | 45,40 ₽ | 75,91 ₽ | |||||||
| 2 | T-profile 60*30*1.2 | linear m | 1,44 | 1,58 | 99,00 ₽ | 140,98 ₽ | |||||||
| 3 | Z-shaped profile 40*20x20 1.2 | linear m | 0,18 | 0,20 | 45,40 ₽ | 8,99 ₽ | |||||||
| 4 | L-shaped bracket 70*L200 | PC | 2,22 | 2,44 | 29,00 ₽ | 70,82 ₽ | |||||||
| 5 | Anchor mountains galvanized 10*100 Rawlplug | PC | 2,22 | 2,44 | 16,00 ₽ | 39,07 ₽ | |||||||
| 6 | Paronite gasket | PC | 2,22 | 2,44 | 4,20 ₽ | 10,26 ₽ | |||||||
| 7 | Rivet 4.0x10 | PC | 10,0 | 11,0 | 2,20 ₽ | 24,20 ₽ | Visualization of tile fasteners: | ||||||
| 9 | Clamp 4-arm RAL stainless steel | PC | 2,78 | 3,06 | 12,00 ₽ | 36,70 ₽ | |||||||
| 10 | Clamp 2-arm RAL stainless steel | PC | 0,60 | 0,66 | 9,00 ₽ | 5,94 ₽ | |||||||
| 11 | Rivet 4.0*8 stainless | PC | 6,7 | 7,37 | 1,90 ₽ | 14,00 ₽ | |||||||
| Total m2: | Galvanized: | RUB 456.86 | Painted: + 14%: | RUB 545.79 | |||||||||
Variations of subsystems: As a fastening system, both the classic scheme of assembling the structure on visible stainless steel clamps, and the installation of porcelain stoneware using the adhesive chemical composition of the following assembly variations are suitable:
By frame type:
- Vertical design
- Horizontal-vertical system
- System in floor slabs (interfloor)
By metal type:
- Aluminum (type 1)
- Stainless (type 2)
- Galvanized with protective coating (type 3)
It is worth noting the choice of the convenience of the system before direct assembly on the facade and the speed of construction and installation work, because the whole process of recreating a new facade depends on this. Here it is worth highlighting the aluminum version of the fastening subsystem; it is quickly designed and inexpensive.
If we are talking about a highly aggressive environment, a maritime climate or a facility in transport tunnel systems, where safety is important and quality comes first, it is better to use a stainless steel type of construction at the expense of assembly speed (corrosion-resistant steel is more difficult to install, it takes longer to assemble components and carry out leveling work on the facade .
This is evidenced by the price cut and feedback from our marketing department for three years; we also turned to other specialists for advice, for example, blogger Pakhomov (NFS research at sites)
According to statistics, 45% of all ventilated facades are made on galvanized systems with a polymer (powder) coating, and the remaining 55% of structures are divided between aluminum and stainless steel structures in the following ratio:
System statistics: 30% aluminum systems, 10% stainless steel and 15% combined (galvanized and stainless steel systems), that is, the brackets are made of stainless steel, the panel clamps are also made of corrosion-resistant steel, the profile is galvanized and painted.
Fiber cement boards
If we are talking about quickly closing construction volumes and cutting cladding panels during the installation process, such an excellent type of cladding panels as fiber cement will help. The fact is that fiber cement boards have the property of durability and are quite conveniently mounted on a rivet with a wide side, both on vertical guides and on an interfloor or cross frame.
In fastening systems, a wider guide of at least 80 mm or more is used for ease of assembly and joining of plates, which makes it possible to comply with the installation flow chart and factory requirements, to comply with the correct assembly of the NFS and the manufacturer's warranty requirements. The structure can be mounted using simpler 40-50 mm guides, but in this case it will be necessary to carry out two-level punching of the guides at the junction of the slab, or violate the installation and the edge distance of the slab from the guide.
Fiber cement manufacturing plants:
- LTM (Kaluga region, Balabanovo)
- LATONIT (Russia, Lato Plant, Mordovia, Chamzinsky district, Komsomolsky settlement.)
- ETERNIT (Europe, the Netherlands, Goor.)
- CEMBRIT (Finland, Mujala, Lohja, 45 km from Helsinki.)
- VIKOLOR (Russia, Volna Plant, Krasnoyarsk)
Each plant produces its own version of a large-format panel and differs in texture and method of processing and painting the panels based on market needs. As a rule, plain-painted matte and glossy slabs are supplied in sheets or cut into a certain size of panels, however, based on the technical specifications for the concept, sometimes it is better to order the material in sheets and cut directly on site.
Fiber cement subsystem design
- Bearing bracket, support bracket.
- Gasket, thermal break.
- Anchor with dowel (for wall base)
- Stud with washer and nut (for metal structures)
- Insulation, membrane. (with facade insulation)
- Profile, guide.
- Corner strip (external corner strips)
- EPDM tape 60 mm, 80 mm.
- Rivets 4.8*19-A2, 4.8*21-AL/A2 (for installing fiber cement)
- Stainless steel bushings
- Galvanized structure (polymer coated box)
- Left and right slopes.
- Low tides
- Parapet cover.
- Base strip (perforated strip)
Options for fastening a facade system made of fiber cement slabs allow you to repair a high-rise building with minimal time costs. The most popular solution for installing the system is the galvanized vertical T-shaped fastening subsystem “Optima” or a similar cross system with U-shaped and L-shaped profiles.
Variations by type:
- Stainless steel system
- Vertical or cross
- Interfloor in the ceiling
- Galvanized system
- In floor slabs
*The type of fastening of the fiber cement board and the selection (definition) of the facade system during assembly is taken on the basis of testing the fastening of anchors with dowels, concrete screws (new), and testing of disc dowels is also carried out, which are calculated together with insulation or insulation in two layers.
Fiber cement panels (Japanese panels)
Japanese building material manufacturers have developed more than 1,000 variations and textures for their panels from Japan. The advantage of this material is low flammability and light weight, and although low-flammable material is prohibited in schools and kindergartens, such panels are pleasing to the eye on low-rise facades or in fragments on high-rise residential buildings.
Mounting system type:
- For self-tapping screws
- For end clamps
- On glue
- On the picks
There are more than 4-5 types of installation options and this is not the limit, the fact is that the manufacturers of fiber cement panels have tried hard and opened more than 10 factories and brands for us in Japan. This implies the popularity of this panel in our market in Russia, but their panels are also used in Canada, America, and Europe.
It is worth noting the wide scale and simplicity of this type of material in the Optima ventilated facade systems, because we have been designing and installing Japanese panels for several years.
Trademarks fiber cement (Japan)
- Asahi
- Kmew
- Nichiha
- Konoshima
- Toray
Each plant has its own type of fastening and the thickness of the panels is from 12 to 20 mm. The Japanese initially developed the design of the assembly of the facade system for this type of fastening on a wooden frame, wooden beams and a device for the facade, but in this way they can install facades in real life in Russia We do not recommend federations to you.
It is much easier to mount fiber cement facades on a more affordable version of an L-shaped profile and make the structure less flammable in terms of the composition of the system and components, rather than experimenting with wooden blocks (which is logical*)
We do not recommend installing Japanese panels on a wooden frame structure, even if manufacturers of fiber cement panels from Japan argue with us and prove otherwise*
Composition of the fastening subsystem:
- Mounting bracket (50-380 mm)
- Gasket PON-B
- Guide 65*30 (oct. pp.)
- L-shaped profile (os.pp.)
- Starting clasp for federal target program*
- Klyammer Private under the Federal Target Program*
- Rivets 4*10 mm.
- Adjunctions
- Additional slope elements
- Parapet cover
*The photo shows the frame of the system in floor slabs with a weak base of foam block masonry. Such problems are solved by fastening brackets with a two-level assembly of brackets and reinforced guides, usually at least 1.5 and 2 mm.
When cutting panels into small sizes (making the facade in a checkerboard pattern), it is worth using a cross frame, which we did not indicate in the visualizations. This type of installation is always simpler in terms of profile placement; in this case, installation errors are minimal (you can always correct the profile placement)
Installation technology
To create a ventilated structure with your own hands, you need to perform a series of sequential steps.
- The surface is being prepared. This event includes cleaning of everything unnecessary: any objects that interfere with the work are removed, cracks are covered, surfaces are treated with long-lasting antiseptic solutions. If design features require the presence of lighting points, signs, and decorative elements on the facade, then their location is thought out in advance. If necessary, mortgages are installed to avoid unnecessary load on sections of the frame.
- The markup is created. The locations of fastening and guide elements are determined, and the brackets are fixed.
- The insulation is installed before or after creating the sheathing. In the first case, the thermal insulation slabs are literally strung onto the main sections of the fastening elements and are additionally fixed with special anchors with a large head. The second option involves laying insulation along the created cells. All joints are treated with polyurethane foam.
Installation of insulation before creating the sheathing - The membrane is stretched. It should not have folds or creases. Wooden bases are pre-protected with waterproofing.
- A metal profile or wooden beam is mounted. If necessary, a combination of them is used. Metal products are more preferable, because they are durable, not subject to seasonal deformation and do not absorb moisture.
- The installation of the profile must meet all reliability requirements. That is why the method of fixing the brackets is selected depending on the type of facade material. If required, additional strengthening is carried out.
- Subsequent installation of the cladding should not be located close to the insulation or base; a ventilation gap must be left between them. Fixation of the external finish is carried out in a way that is provided for each specific material.
The result will be a facade that will reliably protect the house from various influences and create a special microclimate.
Metal cassettes for facades
The section of façade cladding panels made of galvanized steel, aluminum sheet, copper and bronze occupies a large market segment in the façade fastening systems. The fact is that metal processing and modern equipment for laser cutting and processing of sheet materials are rapidly moving forward, and our equipment at the Optima Facade company is constantly being modernized.
List of company equipment:
- Laser punching machine
- Dorma bending machine
- Automatic guillotine
- Painting line (6 meters)
- Punching camp
Any solutions for cassettes of closed or open mounting type with laser cutting and automatic feeding, bending equipment allows us to produce metal cassettes with different radii and rolling (columns, entrance groups, complex geometric products.)
In addition to standard cassettes made of galvanized steel, we produce the following type of metal cassettes:
- Perforated metal cassettes
- Steel cassettes
- Copper products
- Bronze products
- Closed cassette type
- Multi-level architectural decors
- Additional elements
Cost of metal cassette subsystem per m2
| Estimate | Metal cassettes Calculation table for components of a ventilated facade made of metal cassettes | ||||||||||||||||||||||||||
| p.p. | Name | Unit change | Consumption | Qty | Stock m2 | Cost pcs | Cost of the set (m2) | Design visualization | |||||||||||||||||||
| 1 | Profile L-shape 40*40*1.2 | linear m | 0,75 | 0,83 | 45,40 ₽ | 87,46 ₽ | |||||||||||||||||||||
| 2 | Vertical profile.. 60*40*1.2 | linear m | 1,10 | 1,21 | 94,58 ₽ | 114,44 ₽ | |||||||||||||||||||||
| 3 | Profile image VU external corner | linear m | 0,18 | 0,20 | 195,00 ₽ | 38,61 ₽ | |||||||||||||||||||||
| 4 | L-shaped bracket 50L-150 | PC | 2,22 | 2,44 | 25,70 ₽ | 62,76 ₽ | |||||||||||||||||||||
| 5 | Anchor 10*100 | PC | 2,22 | 2,44 | 16,00 ₽ | 39,07 ₽ | |||||||||||||||||||||
| 6 | Paronite gasket | PC | 2,22 | 2,44 | 4,20 ₽ | 10,26 ₽ | |||||||||||||||||||||
| 7 | Rivet 4.0x10 | PC | 10,0 | 11,0 | 2,20 ₽ | 24,20 ₽ | |||||||||||||||||||||
| 9 | EPDM screws | PC | 3,50 | 3,85 | 1,90 ₽ | 7,32 ₽ | |||||||||||||||||||||
| 10 | Plank start | PC | 0,50 | 0,50 | 0,75 ₽ | 0,38 ₽ | |||||||||||||||||||||
| 11 | Rivet 4.0*8 stainless | PC | 6,7 | 7,37 | 2,00 ₽ | 14,74 ₽ | |||||||||||||||||||||
| estimate | Price m2: | Type: Galvanized: | 389,22 ₽ | ||||||||||||||||||||||||
Composite panels
Initially, sheet composite panels “Alucobond” were called composite materials, and the name of the material itself was blurred and did not “appear” in the design of various buildings. The beginning of the existence of this wonderful material could be noticed with the arrival in our country of high-rise construction of shopping centers and “skyscrapers” of the type: Federation Tower, Moscow City, and similar high-rises where this material was used.
Frame for curtain façade
Frames are classified both by the material from which they are made and by the profile configuration.
Based on material, frames are divided into:
Metal - aluminum, steel and galvanized. Horizontal elements of the subsystem have a thickness of up to 2 mm, and vertical elements - up to 1 mm. The use of metal frames makes it possible to reduce the total weight of the structure. When using heavy curtain facades, for example, made of porcelain stoneware, metal frames must be used.
Wooden - in such frames, a 50X60 mm beam and a 20X40 mm lath are used. The use of wooden frames is possible only if the façade has a small mass; in addition, all wooden elements need to be protected with an antiseptic.
Mixed - the frame contains both metal and wooden elements. The sheathing is made of wood, and the main frame is made of metal.
By profile configuration:
L-shaped - two stiffeners are fastened with bolts, and brackets allow you to compensate for any curvature of the surface. The maximum distance of the facade from the wall is 380 mm. The downside is the high cost of the system.
U-shaped - the profile has four stiffening ribs. Much more difficult to install than an L-shaped profile, the advantage is its low cost.
The general requirements for subsystems are corrosion resistance, the ability to withstand large static and dynamic loads, ease and speed of installation, and the ability to compensate for facade curvature.
Advantages of composite cassettes:
- Affordable price
- Quick installation
- Easy design to size
- Can be perforated
Included:
- Recreating geometric shapes
- Production of decors
- Filing of ceilings (openings, slopes, canopies)
- Advertising structures and signs
The design and everyday use of this material in the arrangement of shops and supermarkets, gas stations and interior decoration everywhere allows you to quickly complete the assigned tasks. As a rule, the upper part of the composite sheet allows not only to produce cassettes in any color according to the “RAL” catalog, but also to solve problems with textures like wood, copper, mirror texture, bronze, etc.
The photo shows installation on a U-shaped aluminum guide.
Unlike HPL panels, a composite sheet lends itself perfectly to bending and milling of the material, both in production using an industrial router or laser, and in artisanal conditions (on site with a hand router). What’s more, we have more than once carried out simple framing work without equipment, if you do the work responsibly and slowly, it is possible to complete a small volume of composite cassettes using auxiliary tools.
Cons of composite material
- Is a low-flammable material
- Not homogeneous material
- Requires professional milling
- Average cost compared to other cassettes
- Cost of fastening subsystem
- Requires design
In general, this material has more advantages than disadvantages. Of course, it is impossible to install composite cassettes in schools and kindergartens, since this is prohibited by fire expert opinions. It is also worth noting this material in wall and interior decoration, for advertising purposes and in design.
Insulation as a separate subsystem
As the simplest option for insulation for ventilated facades, you can use slabs of mineral wool or polystyrene foam.
You can also read about how to cover a metal entrance door with soundproofing.
Cotton wool has low thermal conductivity, fire resistance and good sound insulation. One of the disadvantages is poor moisture resistance - the insulation absorbs condensate moisture like a sponge, as a result of which it becomes damp, gains weight, takes a very long time to dry out, and thermal performance indicators decrease. Installing such a subsystem is quite simple.
Polystyrene foam is a good alternative to cotton wool, if we consider its technical characteristics - moisture resistance, light weight, thermal conductivity. Among the disadvantages, it is worth noting that they are easily flammable and release harmful substances during combustion, which is quite dangerous to human health.
As for the cost, polystyrene foam will undoubtedly cost less than cotton wool, and in terms of installation it is more convenient - lightweight polystyrene foam slabs are much easier to install on the wall than cotton wool.
Composite panels price
| Composite cassettes | Visualization | ||||
| Aluminum composite system vertical | |||||
| Calculation of the cost of work and materials for the installation of Optima composite panels | |||||
| Installation | |||||
| Name of works | Qty | Consumption | Cost per unit change | Price | |
| Installation of composite panels with an aluminum subsystem. | 1 | m2 | 1850 | 1 850,00 ₽ | |
| Total: | 1 850,00 ₽ | ||||
| Support bracket KN-100 | 0,9 | 0,9 | 76 | 68,03 ₽ | |
| Support bracket KN-100 | 2,1 | 2,1 | 55 | 115,50 ₽ | |
| Taurus profile 50*70*1.7 mm. Aluminum T-70 | 2,25 | 2,25 | 174 | 391,50 ₽ | |
| Component material | |||||
| Name and size | Qty | units from. | Cost per unit change | Price | |
| Consumables for installation of composite panels | 1 | m2. | 150 | 150,00 ₽ | |
| Fasteners for the fastening subsystem (hook and slide) | 1 | m2. | 520 | 520,00 ₽ | |
| RAL composite panel (*Any color according to the project) | 1 | m2. | 1020 | 1 020,00 ₽ | |
| Transport costs and assembly. | 1 | PC. | Around Moscow. | 3 000,00 ₽ | |
| Total: | 4 690,00 ₽ | ||||
| The total cost of work and materials with delivery per m2 is: | 6 540,00 ₽ | ||||
A natural stone
In the system of fastening ventilated facades, natural stone with installation work in the end cut of the stone plays an important role in the finishing of both the main plane of the facade (ordinary zone) and the finishing of the base or entrance lobbies. The fact is that there are three ways to install it on the subsystem, and three types of fastening.
Stone fastening options
- Stone pin fastening
- End cut
- Kayla
System mounting type:
- Vertical
- Horizontal-vertical
- Interfloor
Stone Design
- According to drawings and plans
- By geodesy
- Combined
Any type of fastening is based on a static calculation of the system, and is selected based on the weight per m2 of the system cladding. Complex architectural forms of stone are established based on the design solutions of the building and its geometry.
Concrete tiles
In 2012, the opportunity arose to develop a system for fastening concrete tiles and to develop a system for fastening these facing materials.
The simplicity and reliability of these concrete tile systems is the texture and uniqueness of color rendering compared to the brick cladding format. The system and substructure for fastening the tiles is located on load-bearing starting and row strips under the concrete tiles and allows for competent and high-quality installation of units due to a special clamp (tile fixer)
The system includes:
- Console carrier
- Starter strip for tiles
- In-line tire
- Console gasket
- Horizontal insert
- Guide 65*30*1.2 mm. (C-shaped)
- External corner plank.
- L-shaped corner element
Hinged ventilated facade
This type of ventilated facade, in fact, is not much different from a panel one. But it is more often considered as a separate type, since the cladding is attached not to the sheathing, but to elements of a special supporting system . These elements are made of steel or aluminum profiles. Most often, hinged ventilated facades are used in the architecture of commercial buildings and very rarely in the private sector.
A distinctive feature of a ventilated curtain façade is the presence of a membrane waterproofing insulation layer. When creating such facades, exclusively mineral wool is used. But since it has significant water absorption, and the façade panels do not protect it from precipitation, a superdiffusion membrane is attached on top of the wool or slabs with existing hydro-wind protection are used.
Most often, curtain wall facades do not have special ventilation holes. The joints between the individual panels are loose and a sufficient amount of air penetrates through them. The panels are mounted on special brackets that are part of the facade system. The brackets consist of two parts: one is attached to the wall, the other is inserted into the first after attaching the insulation. There are different solutions, and each manufacturer uses its own type of fastening, so the described scheme may vary slightly.
Panels for ventilation facades are made from metal, plastic and various composites. Aluminum panels are considered the most expensive, and steel and plastic are the cheapest.
HPL panels
This type of cladding panels (laminated plastic) or HPL panel allows you to create a façade using an original color palette that differs from the standard cladding of a façade system. On facades, only a low-flammable version of panels marked FR+ (Low-flammable plastic) is used.
When decorating the inside of a building, this material is also used to decorate the panels with a flammable composition; it is also customary to make kitchen facades from this material.
Installing laminated plastic on a ventilation facade subsystem is no different from installing any laminated material on a rivet. And if we are talking about hidden fastening of this material, it is worth noting the complexity, because installation on stainless steel picks increases the cost, requires care during assembly, and requires special equipment for drilling and “jewelry” work.
HPL installation can be:
- Open rivet fastening
- Hidden piping mount
- Installation with adhesive composition
Clinker ventilation facade
Clinker facing brick is a beautiful and durable material. You can use it to cover a house built from anything, and every time the building will look like brick. If the developer sets the goal of maintaining the vapor permeability of the walls and, accordingly, ensuring a healthy microclimate in the premises, then they need to be insulated with mineral wool, and the stone cladding should be built with a ventilation gap.
If you simply press mineral wool with masonry without a ventilation gap, then there is a high probability of moisture accumulation in the insulating layer. Wet wool loses its thermal insulation ability and also moistens the structures adjacent to it. From inside the room, where the cotton wool gets wet (usually at the bottom of the wall), damp spots first form, and then mold. Efflorescence forms on the brick cladding outside.
A clinched ventilated facade is erected on a common or separate foundation, taking into account the weight of the cladding. The masonry is carried out in half a brick. In every second or third masonry joint, a flexible connection is inserted, walled up or anchored in the load-bearing wall. This ensures the stability of the cladding.
The ventilated gap in a clinker ventilation facade should not be less than 40 mm (SNiP 21-01-97). At the bottom of the masonry, special ventilation grilles are inserted into the vertical seams to ensure air intake. At the top, the air escapes freely under the soffit. You can read more about wall insulation with this type of facade in the article: Clinker ventilated facade.
Clinker for grouting
Subsystems for fastening clinker for grouting are carried out with installation on a strip for grouting, where the clinker material is mounted supported by a strip, which forms the necessary gap for the composition of the grout mixture, and the strip itself is installed on a vertical or interfloor fastening subsystem.
In this type of fastening, it does not make sense to install a cross fastening frame, but it is worth taking care of the reliability and static calculation of the system, since the weight of the facing material together with the grout has sufficient loads.
Subsystem frame composition:
- Reinforced bracket
- Pad
- Vertical profile T-65*30*1.2
- Angle profile UP-300*300
- Starting grout strip
- Row plank
- Rivet 4*10
- Additional elements
Installation of guides
This stage includes the following operations:
- Installation of profiles in the grooves of support and load-bearing brackets.
- Fixing profiles to load-bearing brackets using rivets. It is necessary to install the profile freely to ensure its free movement to compensate for temperature deformations.
- At the junction of two profiles, it is recommended to leave a small gap of 10 mm. This is also necessary to compensate for temperature deformations.
- Also, we must not forget about installing fire shutoffs. They are a mandatory element for the installation of any facades.
Clinker without grout
Clinker without grouting, with the help of its design and, of course, a strip that is mounted at the end of the clinker. allows you to perform clinker installation work using mechanical fastening (without chemical composition)
The technology for installing on a galvanized steel strip with a polymer coating came to us from the method of installing natural stone. Only if in natural stones it is necessary to cut the end in order to reliably install the subsystem, then in clinker this task is solved by means of a special row and starting strip.
We decided to highlight the key points in the cost of the subsystem for clinker without grouting and came to the conclusion that the cost depends on factors not only the cost of fastening elements, but also the base of the facade itself.
We invite you to consider the price table in detail:
Cost calculator for a clinker tile facade:
| No. P/P | Name | Unit change | Quantity per 1 sq.m. | Unit cost RUR | Cost of 1 sq.m. rub. | ||||
| Load-bearing system with polymer coating in the floors | |||||||||
| 1 | KN1TsP-200 Bracket + polymer | PC | 2,2 | 58.00 rub. | 127,60 ₽ | ||||
| 3 | T4 45 Paronit | PC | 2,2 | RUR 3.91 | 8,60 ₽ | ||||
| 4 | PV1TSP-3000 Vertical T-shaped profile 80 D-3000 | PC. | 0,10 | RUB 450.00 | 45,00 ₽ | ||||
| 5 | PU3TsP-3000 L-shaped corner profile D-3000 | PC. | 0,03 | RUB 280.00 | 8,40 ₽ | ||||
| 4 | PV5.1 KTsP-3300 C-shaped interfloor vertical profile (for porcelain stoneware) 9x60x70x60x9 D-3300+polymer | PC. | 0,58 | RUB 775.50 | 449,79 ₽ | ||||
| 4 | PS kTsP Docking profile (for clinker) 9x27x66x27x9 L=300+polymer | PC. | 1,2 | RUR 87.00 | 104,40 ₽ | ||||
| 6 | PRK Row shelf for clinker, D=1200 mm, t=1.2mm, stainless steel. steel | p.m. | 3,16 | RUB 237.93 | 751,86 ₽ | ||||
| 7 | PSK Starting shelf under stone, D=1200 mm, t=1.2mm, stainless steel. steel | p.m. | 0,28 | RUR 222.48 | 62,29 ₽ | ||||
| 8 | PFK Stone-like finishing shelf, D=1200 mm, t=1.2mm, stainless steel. steel | p.m. | 0,28 | 166.95 rub. | 46,75 ₽ | ||||
| Calculation of clinker subsystem (m2) | Total cost of the subsystem | RUB 1,654.69 | |||||||
Facade design
We offer to order from our company a complete set of facade systems and the development of design documentation for hinged ventilated facades with an air gap. We provide a full range of works on ventilated facades (facade systems) and also carry out supervision of installation, geodetic survey of the facade with detailed references of the building to drawings and components. The work should be divided at the approval stage based on the needs of your building:
- Development of a building color passport
- Implementation of architectural solutions
- Design project
- Development of constructive solutions
- Wiring diagrams
- Static calculation
- Specification
What are the advantages of hinged ventilated facades?
The popularity of hinged ventilated facades is explained by several reasons:
- convenience and sufficient simplicity of installation work;
- variety of types and colors of cladding materials, which makes it possible to decorate the exterior of the building in any architectural style;
- light weight, which allows not to create additional load on the supporting structures of the house;
- the absence of “wet” processes and the ability to carry out work at any time of the year;
- durability - the average service life is 50 years, and there is no special need for repair work, except in cases requiring replacement of external decorative material damaged as a result of mechanical impact or wind load;
- ease of maintenance - in order for the facade to always have a presentable appearance, it should simply be washed, for example, with water pressure from a hose.
But the installation of a ventilated facade provides quite tangible advantages during the operation of the building:
- if the installation of a curtain facade is provided for at the design stage, then it is possible to reduce the thickness of the external walls, and as a result: an increase in the usable area in the room, a reduction in construction costs, including at the stage of foundation construction;
- increasing the level of comfort by creating a favorable microclimate, as well as improving the sound and heat insulation characteristics of walls;
- reducing the cost of operating the facility in terms of heating, air conditioning and ventilation;
- reliable protection of metal structures, both the system itself and the house, from corrosion;
- installation of a suspended structure does not require special preparation of the walls: it is enough to simply eliminate serious surface defects and repair cracks. There is no need to specially level the surface, since adjustments can be easily made during installation of the subsystem.
The materials used for installation have high fire resistance and are fireproof. The most vulnerable in this part is the insulation, but the use of mineral wool-based products completely solves the problem.
Ventilated facade systems can be installed both on newly erected buildings and during the reconstruction of old ones, for which this is an opportunity to stop the process of further destruction, especially from exposure to moisture and other aggressive factors.
Insulation of the facade of a house made of rounded logs, video:
Cost of design work:
The price did not include materials related to such work on the design of complex architectural elements made of glass fiber reinforced concrete and fiber reinforced concrete embedded parts. We propose to separately request the cost of this type of façade stucco molding and calculate the design work according to your request.
The composition of glass fiber reinforced concrete includes:
- Cornices
- Friezes
- Architraves
- Balustrades
- Columns
- Window frames
- Pilasters and rustications
Optima Facade company services
- Carrying out full-scale testing of fasteners
- Geodesy and facade binding (2D development, 3D model)
- Manufacturing of facing materials
- Production of ventilated facade systems
- Installation work
- Supervised installation
- PPR facade project
- ASR façade project
- Manufacturing of perforated baskets
- Laser cutting, milling, rolling
- Manufacturing of additional system elements
- Sales of insulation and thermal insulation
Our experience in the facade market for more than 10 years allows us to optimize our work to complete any complex task in a short time. We offer only informed decisions and are responsible for the project developed by our company.
Modern equipment for processing natural stone, production facilities for rolling and bending stainless or galvanized steel, allows us to provide comprehensive turnkey support for construction projects, deliver products on the second day after ordering, or provide the opportunity to pick up ready-made system kits from a warehouse in Moscow.
Assembly and installation of the facade
As in the case of conventional facade work, the installation of the structure is carried out on a previously prepared surface.
Ventilated façade installation technology:
- Preparing the wall surface.
- Manufacturing and installation of a load-bearing metal frame for cladding.
- Installation of thermal insulation with protective layers.
- Installation of decorative facade panels.
Carrying out preparatory work
At this stage, defects on the load-bearing wall are eliminated: it is necessary to remove the old finish, repair cracks and chips, compensate for the unevenness of the wall with plaster and treat it with an antiseptic. Only obvious defects need to be eliminated, no thoroughness is required due to the fact that the panels are intended to hide these defects . Treatment with antiseptic agents is carried out in order to prevent the possible appearance of fungi and mold on the wall.
As for the primer, its use is optional. Priming is carried out only if the walls are planned to be painted or covered with decorative plaster .
After carrying out the above stages of work, you need to mark the installation locations of the brackets and the location of the guide profiles. The step between the slats should be no more than the width of one panel.
Manufacturing and installation of supporting frame
After marking work, you need to begin installing fasteners and guides. To do this, you will need to install anchor bolts on the load-bearing wall. Next, the brackets are installed on the anchor fasteners and the bolts are tightened. After which a layer with insulation is installed. Thermal insulation is hung taking into account specially prepared slots for fastenings.
For better protection of the insulation, you can use a protective membrane; it is laid over the insulation and secured.
The guides are positioned vertically. Then you can install a ventilated façade . The profile is attached freely so that in case of temperature exposure it does not break.
