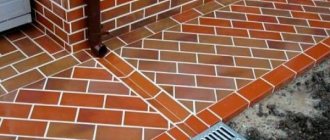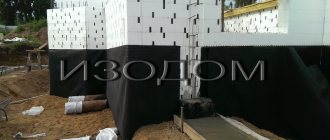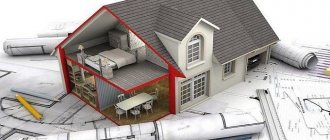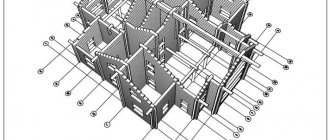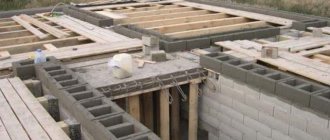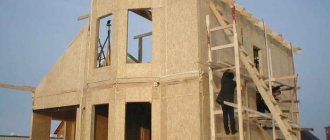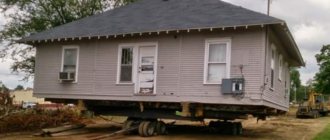- House plan: from drawing to finished project
- How to make a project: preparatory stages of creating a drawing
- What to consider when drawing up a house plan
- Features of drawing up house projects: drawings and plans as the main part of planning
- House project structure: building plan, drawings and dimensions
- List of required architectural drawings of a house with dimensions
- Sectional drawings of a house and images of facades from different sides
- Constructive section: how to draw drawings and diagrams of individual elements
- Engineering section: drawings of rooms and communications
- Security alarm system in house plan drawings
- Related documentation for the project and construction drawings
- Computer programs for house design: reliable assistants in creating projects
- Video: plan for building a house
House plan: from drawing to finished project
For many, a cozy country house is a lifelong dream, where every hour spent alone with nature contributes to relaxation. It is important that housing is not only beautiful, but also comfortable and multifunctional. The realization of a dream begins with the creation of a project, the basis of which is drawings and a house plan , containing a detailed layout and communications diagram. This material will tell you how to properly organize the constructive stage.
Projects of houses and cottages: photos, videos, interesting planning ideas (read more)
Before construction, you need to make a house plan to avoid mistakes that can delay the process for a long time.
How to make a project: preparatory stages of creating a drawing
Before making a drawing of a private house, you need to decide what its direct purpose will be: whether it will serve as a country vacation spot in the summer or as housing for year-round living for the whole family. The number of household members must also be taken into account. In this case, you need to take into account the lifestyle of family members, their tastes, preferences and hobbies.
Before you start creating a drawing, you need to decide on the number of residents of the house.
If the future inhabitants of the house are adherents of a quiet lifestyle, then the building should be located on an area that is located away from the roadway and neighboring areas. The best place is in the depths of the garden. For open, sociable people, a house can be built at the beginning of the site, exposing the facade of the cottage and the beautiful landscape in front of it. In technical terms, geodetic data obtained by studying the territory are especially important. They will indicate the features of the surface, the composition of the soil and the presence of slopes, which will allow you to create a plan of the area.
How to build your own house: choosing an economical project (read more)
In order for the house design to be streamlined, the process is conditionally divided into stages, which are then displayed in the following sections of the finished house project:
- sketch;
- architectural;
- constructive;
- engineering and technical;
- design or finishing.
Having decided on the location and purpose of the future home, you can begin designing the house. For this purpose, initial sketches are made. If they have basic artistic skills, the owners will be able to do this on their own, even without a special computer program for building a house. Based on the sketches, a basic sketch is drawn up. In accordance with it, all other detailed drawings are prepared and the layout of the future building is determined.
FloorPlan 3D as a design planning tool
FloPlan 3D is another software for apartment planning and design.
Whatever your idea, with this program you can make it a reality. For this purpose, a convenient interface was created, as well as a huge number of interesting functions.
No matter how complex the project, this house design software will reveal its best features. Making a sketch in a short time is not at all a problem.
What you can do with FloorPlan 3D
What else can you do in FloPlan 3D?
- Draw up a project for a private house without the help of others.
- Create a plan for several floors at once.
- Add stairs, doorways, windows.
- “Furnish” a virtual apartment.
- Add decorative elements.
- Add comments and notes to a particular element.
Overall, an ideal program for developing projects.
What to consider when drawing up a house plan
Already at the stage of drawing up a sketch, you need to clearly determine the number of floors, the type of roof, the appearance of the facade and front parts of the house, up to the number of windows, balconies, the presence of a terrace or attic. The preliminary design also involves sketches of the building in longitudinal and transverse sections, which indicate the design features and materials from which the house is supposed to be built.
An example of a drawing of a one-story brick house with an attic floor.
On a note! Experienced designers do not recommend making bedrooms very spacious, since large rooms can contribute to the formation of a feeling of anxiety in their inhabitants. Therefore, bedrooms should be compact and cozy.
Before drawing a house plan, you need to decide on the location of the site and study the orientation relative to the cardinal points. Based on this data, the location of the rooms is determined. Their number depends on how many people will live in the building and how often guests will come for a long time. The placement of premises and the functional purpose of each of them is also an important element.
Projects of country houses: description of design features (read more)
Next, you need to determine which specific rooms will be allocated to family members, and which to guests and employees, if it is planned to form a certain staff. We should not forget about the layout of the premises in which the whole family will gather - this is the dining room, hall or living room.
It is important to take into account the preferences and hobbies of the inhabitants of the house in order to determine the need to include in the layout a gym, swimming pool or sauna, winter garden or greenhouse, library with an office or a spacious workshop.
When drawing up a preliminary design of a house, you need to take into account all the wishes of future residents.
Features of drawing up house projects: drawings and plans as the main part of planning
Having decided on the layout of the house, you need to mentally imagine the life of the family in the building, think through all the elements so as not to miss anything. Therefore, there is no need to rush into creating the final layout of the house. The finished drawings and plans of the house must be as perfect as possible so that the final result satisfies all household members, and the constructed home lasts for the maximum number of years without reconstruction or alterations. The final version of the sketch should be discussed at a family council, taking into account all the details, down to the smallest detail.
First of all, the desired number of floors is indicated in the house plan. It can be a spacious one-story house, a compact two-story cottage, or a luxurious two-story mansion with an attic.
The internal layout shown on building drawings should include the following areas:
- living rooms;
- utility rooms;
- common areas;
- additional extensions.
A one-story house is divided into zones using partitions, as well as placing rooms of the same functionality in one wing. In two-story cottages, bedrooms, guest and children's rooms are traditionally located on the second floor, and on the first there are utility and service premises for common use.
House project structure: building plan, drawings and dimensions
Before you make a house project yourself, you need to have a clear idea of what kind of document it is and what sections it consists of. Firstly, it is the main assistant and guide during the construction stage, which will help you create a house according to all the rules, make it reliable, comfortable and functional, and most importantly, safe for living.
An example of a project for a two-story house with a two-car garage.
Note! Building a house without a design is a huge risk. Without comprehensive information about the future home, it is impossible to control all expenses, calculate the required amount of materials and the size of the premises. Chaotic construction can have disastrous consequences in the form of subsidence of the foundation, inconvenient stairs and small rooms.
Secondly, a project is a document that provides control over the quality of construction and the consumption of materials. In the absence of estimate documentation, not only will the quality be low, but the construction itself will be illiquid. It is simply impossible to register such a house as real estate.
The house project consists of two main parts:
- architectural and construction, which includes architectural drawings of facades and detailed construction diagrams indicating dimensions and materials;
- engineering design, usually consisting of drawings of plumbing, sewerage, electrical, heating and ventilation systems.
The classic version of the project with drawings of a two-story house includes the following sections:
- architectural, detailed by floor;
- constructive with a detailed layout of the house;
- electrical wiring plan;
- water supply and sewerage scheme;
- heating and ventilation system installation plan;
- gas installation project;
- project passport and explanatory note.
The main parts of the house project are architectural, construction and engineering design.
On a note! Drawings can be made manually or using special computer programs for online house design.
List of required architectural drawings of a house with dimensions
Architectural and construction drawings require the indication of exact dimensions and contain characteristics of the general parameters of the house, individual buildings, structures and their parts. Detailed plans for each floor are included here, providing for the placement of living rooms and utility rooms. The area of all elements, the height of ceilings, and the location of openings for windows and doors are indicated.
For example, drawings for a two-story house with an attic in the architectural and construction section are arranged in the following order:
- basement plan;
- ground floor plan;
- second floor plan;
- attic plan.
Also in this section there should be a plan for the roof truss structure. To draw a drawing, it is necessary to depict the complete system of structural elements of the floors in section. The table attached to the drawing indicates the specification of the parts of the roof truss structure, a complete list of the range of materials and their quantity. The roof plan is drawn up separately, it indicates the shape, dimensions, roof pitch and angles of inclination, as well as the location of ventilation outlets, dormer windows, hatches, and attic windows.
Basement floor plan, where 1 is a hall, 2 is a recreation room, 3 is a furnace and laundry room, 4 is a vestibule, 5 is a storage room, 6 is a storage room, 7 is a bathroom, 8 is a sauna, 9 is a gym, 10 is a terrace.
Drawings of private houses must include several sections indicating all the elements of the structure along or across. They are performed sequentially from the roof to the foundation. Thus, the cross-section shows the dimensions and location of the floor, all ceilings and roof. There should be five similar cuts made from different sides.
Sectional drawings of a house and images of facades from different sides
It is impossible to draw a house project without depicting all the facades, which clearly demonstrate the external state of the front entrance, rear and side views. Thus, there should be four sheets where it is necessary to draw drawings depicting:
- front facade;
- side facade No. 1 (right side);
- side facade No. 2 (left side);
- facade of the back of the house.
A house elevation drawing actually displays the original sketches and outline plan of the building. It can be easily created using special computer programs, therefore, before drawing a house project, you need to think carefully about everything, consult with specialists in various fields in construction and coordinate all the details with family members. The final version should please everyone in the household.
Brick house projects: interesting ideas and solutions (read more)
After the drawings of the facades, a separate list in the table indicates the specification of the elements of carpentry - doors and windows, and the method of opening them is taken into account. For each product, clear shapes and parameters are indicated, the presence and quantity of glass is determined. A two-story house can have up to three dozen types of such products.
Drawings depicting the facade of a two-story house from different sides.
On a note! You can create a project for a small two-story house by analogy with apartment drawings. The first floor is based on the plan of a two-room apartment, and the second floor includes a bedroom, two guest rooms and an additional bathroom.
Design Rules
Not everyone can draw a house plan; for many it becomes a problem. If a person has never dealt with such a problem, he may encounter a lot of difficulties. To correctly draw a house project, certain provisions must be observed.
- First you need to determine the dimensions of the future structure. To draw a high-quality plan, you need to take accurate measurements with a tape measure. To draw a future building, you can use your imagination and come up with architectural additions.
- Drawing begins with drawing axes showing the center of the main walls.
An example of a drawing of a house facade and layout
To draw a plan for a small house that has a rectangular shape, it is necessary to draw axes in the middle of the external walls.
- Vertical axes must have a letter designation, and horizontal axes must be marked with numbers. The wall is drawn along the designated axes. Then the partitions inside the house are shown. Where necessary, you need to draw future doors and window locations. Partitions are shown with a dash-dotted line.
- The next step in drawing a house plan is to show the location of the equipment used. The location of the bathroom in the house is noted and the bathroom is indicated.
- Each room must have an explicit number, which is a regular circle with a number written in the middle. All this data is entered into a table, where each person is assigned a specific room.
An example of a room reference number
The house plan shows:
- Staircase openings;
- Ventilation system;
- Door numbers;
- Floor height;
- Window numbers.
The drawn plan shows previously made measurements. The general dimensions of the building must be indicated. In addition, the binding must be drawn:
- Partitions;
- Window openings;
- Door niches.
The plan is drawn on a certain scale, usually 1:100, in other words, one meter corresponds to a 10 mm line. In principle, the scale of the drawing is selected depending on the dimensions of the building. It can be: 1:50; 1:200. The resulting drawing is given the name “First Floor Plan”.
Then an explication of the premises is carried out, summarized in a table consisting of several columns:
- The first is the explication number;
- The second is the name of the room;
- The third is the area of the building.
The table is drawn on a sheet framed with a stamp.
Constructive section: how to draw drawings and diagrams of individual elements
The structural section is an already detailed part of the project, which contains both general and individual data, various layouts of building elements: foundation, staircase structures, floors, trusses. Also included in this part are detailed drawings of all components, which indicate the specifics of products and materials.
The cross-sectional drawing of the foundation deciphers the dimensions of the strip fortifications of the house, the depth of their occurrence and the materials that are necessary for their construction.
The image of the foundation is presented in the form of the following plans and drawings:
- general foundation plan;
- longitudinal section diagrams;
- cross-sectional drawings.
Certain types of drawings provide a cross-section of floor slabs, their longitudinal and transverse sections at different elevations:
- overlap plan at point +0.00;
- at + 3.00;
- at an altitude of +6.00.
At the constructive stage, layout plans for the foundation, floors, and trusses are made.
Assemblies of structural parts are objects of a special structure, including stairs and flights both outside and inside the premises. Accurate calculations for strength and static strength are also given here.
This section of the project contains in separate tables the characteristics and sequence of use of materials, in particular:
- steel reinforcement;
- reinforced concrete elements;
- wooden crossbars.
Xilinx PlanAhead
Xilinx PlanAhead is a highly specialized program designed for users with experience and experience.
Xilinx PlanAhead, according to many architects, is the best program for designing buildings and structures.
Xilinx PlanAhead is designed for users with experience and experience, that is, it is a highly specialized program that will be extremely difficult for a beginner, without knowledge of architecture, to understand. Despite the fact that it has a large number of ready-made projects, only a real designer or architect can work with them.
The system interface is very convenient and simple, you can quickly get to work, making effective design decisions and correcting shortcomings. Many automatic functions save the operator time and effort, spending a minimum of time on creating the finished project. Thanks to modular work, you can make changes only to individual elements of the design without changing the project as a whole. You can download the official paid version here: xilinx.com.
Engineering section: drawings of rooms and communications
The engineering section contains diagrams and drawings of electrical supply, water supply, sewerage, ventilation and heating systems. Explanation tables include data on equipment specifications and general calculations. These are separate components of the building located inside the future home.
Project of a 6x8 country house with an attic: (read more)
The plumbing section contains a plan for the location of communications in the basement and on each floor. The sewerage system diagram is carried out in a similar manner. Sometimes these two plans are depicted in one drawing. There is also an axonometric diagram of the installation of cold and hot water supply.
Drawings of electrical supply, water supply, sewerage, ventilation and heating systems are prepared at the engineering stage.
The heating installation section presents floor-by-floor drawings, starting with the basement, and a general heat supply diagram for the entire house. Gas equipment and electrical supply systems are shown in separate drawings with individual layout diagrams of gas and electrical installations.
In order to prevent thunder danger, it is necessary to include the installation of a lightning rod in the modeling of houses, since the absence of such protection can not only lead to destruction, but also pose a threat to the life and health of the inhabitants of the house. The installation of a lightning rod is carried out according to a separate scheme with the involvement of qualified specialists.
Main design stages
The project development process is a complex multi-stage procedure. It includes the sequential execution of a number of stages. The quality of each of them seriously affects the effectiveness of the project as a whole.
2.1 Choosing the location of the house on the site
First of all, the location of the house on the land plot is determined. To do this, you should create a plan, placing on it the designed building and other buildings whose construction is planned in the future. When carrying out work, the following points are taken into account:
- location of utility networks to which the internal communications of the house will be connected. Particular attention is paid to the gas pipeline and electricity supply, since sewerage and water supply, as a rule, in modern private housing construction are carried out in the form of autonomous systems;
- access road diagram. The cost of building a road is high, so the building and garage are sited to minimize the amount of road work;
- location of buildings in neighboring areas. Current standards require a minimum distance of a house from the border of the site equal to 3 meters. In practice, the smart solution is to place the building in the depths of the site at the maximum possible distance from neighboring buildings.
Proper placement of the building on the site will reduce the cost of upcoming construction without compromising the quality and comfort of housing.
General plan of the site
2.2 Geological exploration
The purpose of geological surveys is to obtain information about the characteristics of soil and groundwater at the site of future construction. This is required to select the type and depth of the foundation. It is better to carry out work in the spring, when the water rises to its maximum height. A common way to find out the properties of soil is to visit buildings erected nearby. As a rule, the soil in neighboring areas has similar characteristics.
2.3 Determination of building parameters
At this stage, the following important parameters of the building are determined:
- number of storeys;
- square;
- composition and functional purpose of premises;
- type of foundation (strip, pile, slab, etc.) and roof;
- materials whose use is planned during construction;
- appearance.
Based on the information received, a preliminary design of the building should be drawn, which is an outline of the layout and appearance of the house.
Part of the preliminary design of the building
2.4 Development of the architectural part of the project
At this stage, the sketch is detailed by developing layouts for each floor, indicating the area of the rooms, the location of door and window openings. In this case, the functional purpose of each room is taken into account.
Next, the design of the main structural elements of the building is carried out, including detailed development of the external appearance and internal content of the building, indicating:
- heights of each floor;
- location of openings;
- type of roof and materials used in its construction;
- sections of the building showing the thickness of the walls and ceilings, as well as the materials used for construction.
Detailed floor plan of a house (masonry plan)
Often a professional designer is invited to create the architectural part of the project. This approach is quite effective, since this stage places increased demands on qualifications.
2.5 Development of individual structural elements
The next stage is a detailed study of each individual structural element, which include:
- foundation;
- basement (if available);
- floors;
- walls;
- roof.
To do this, you should draw diagrams, sections and other design documents that include all the information necessary to complete the construction.
Section of a house indicating materials
Design work is carried out in one of two ways:
- performing calculations of the load-bearing capacity of structures and compliance with sound and thermal insulation requirements;
- use of standard solutions from ready-made projects with similar parameters.
The use of the first option requires higher qualifications, which are necessary even when using structural calculation programs. The advantage of the method is high reliability and the ability to reduce construction costs. This is achieved by the fact that the design does not include an excessive margin of safety, which is often present in standard options.
Using solutions from ready-made projects reduces the time required for design and also guarantees the reliability and durability of the designed building. The disadvantage of this approach is the presence of excess inventory, which leads to higher construction costs.
2.6 Internal and external engineering networks
Engineering communications include the following systems:
- water pipes;
- sewerage;
- gas supply;
- electricity supply;
- ventilation.
The listed utility networks (with the exception of the ventilation system) are divided into external (that is, located outside the building) and internal. When designing, the two options described above are also used - the use of standard solutions or independent calculation of parameters. The second option requires the mandatory participation of a specialist, so when designing independently, the first method is used.
House ventilation project
2.7 Design project of the building
The final stage of project development is the creation of a building design, external and internal. In practice, most often only the basic finishing technologies and types of materials used for the work are indicated. This approach is justified by the fact that finishing is carried out after the completion of the remaining stages of construction, and its quality and level are determined by the financial resources remaining at the owner’s disposal by that time. Naturally, the final choice of technology and material, depending on the economic situation, cannot be determined at the design stage.
House design project
Security alarm system in house plan drawings
Before you design a house yourself, you need to consider the need to install additional systems, for example, a security alarm. Its design is the development of a separate plan that provides for the structure of a network of engineering devices. The main goal is to provide varying degrees of protection for construction projects. Drawing up security system drawings for a home is an individual process, as it involves the operation of the alarm system in specific conditions.
When creating such a project, it is necessary to take into account a number of rules and regulatory requirements. In particular, when drawing up drawings, you should act in accordance with SNiP standards and other technical documents.
Key factors to consider:
- the purpose of the premises, according to which equipment of a certain complexity is selected;
- the area of the object that is subject to protection, as well as the features of its architecture and design;
- determination of the type of alarm, which can be wired or wireless.
A diagram of the location of security sensors, where the opening sensor is marked in yellow, motion in red, glass breaking in green, reader in blue, siren in blue, motion detection zone in pink.
The alarm project plan is subject to mandatory approval by the relevant organizations, and only after that detailed drawings of the house security system are drawn up.
Related documentation for the project and construction drawings
A construction project is not only a set of sketches, drawings and tables, it contains detailed information about each of the stages of construction and individual areas of work. This allows us to ultimately obtain a complex capital construction.
On a note! It is fundamentally important to locate the children's room next to the parents' room, so that when the child has the slightest need, the parents are nearby. If at the time of construction there are no children in the family yet or they are still small, you need to think in advance about the presence of a special playroom or area. If space allows, then several rooms can be allocated for children's games.
Each project, in addition to the drawings already listed, must include the following documents:
- architectural and structural characteristics;
- description of the functionality of the building;
- technical and economic data such as area, cubic capacity, height;
- description of engineering solutions;
- types, list and quantity of construction and finishing materials.
Guided by the project, you can organize the construction process, establish the sequence of work and determine financial costs.
The architectural passport contains a copy of the designer's license, an explanatory note, facade colors, floor plans, axial sections and a roof plan.
Review of popular software
Of the many programs designed for designing frame houses, several of the most popular products should be noted. By and large, they are universal and have a similar set of basic functions, but each has its own characteristics. Of these, the user will have to make his own choice - everyone will be able to find the most suitable program for themselves, regardless of experience in design.
ArCon
This is the first paid program in our review. It is a whole complex capable of creating ready-made house designs. ArCon has extensive visualization capabilities, and even allows you to walk through the created house. You can develop your own design - all the necessary tools are available for this.
Useful: Photos of frame houses
The software has an intuitive interface and built-in help; it does not require long training. Provides the ability to plan rooms inside the house . It’s also suitable for design – you can adjust the lighting and customize color palettes.
Like many paid programs, it has a base of built-in ready-made solutions that can help with designing your own home. The dwg format is supported for saving drawings, and almost any drawing format can be opened by ArCon.
WoodEngine
The program is perfect for designing frame houses, as it is equipped with tools for designing wood. Copes with both two- and three-dimensional models.
WoodEngine provides a huge amount of information on the project being created - all specifications, details and working drawings will be right before your eyes. Automates the creation of wall structures and architectural elements, and calculates materials directly during design. Parts and assemblies do not have to be drawn manually.
Very popular among many construction companies. Has a set of built-in templates for design. It is the brainchild of Autodesk.
House-3D
The simplest program from Russian developers, distributed free of charge. Suitable for initial design, when the user only needs to make a sketch of the future structure.
Can be useful if you decide to change the layout of a room and want to imagine what it will look like. The functionality of the software includes the ability to change the facades of objects and the design of walls. Everything is done quickly and does not cause problems in mastering.
CyberMotion 3D-Designer
Paid program with partially free features. Equipped with many useful tools for designing a frame house. Able to create a three-dimensional image after creating a two-dimensional drawing. Great for interior design. There is a built-in help system that helps even a beginner navigate the software’s capabilities.
It is worth noting that this software can create three-dimensional models with animation. To do this, you need to draw the drawing in three projections, and then the program will do everything itself. Suitable not only for creating house projects, but also for working with 3D animation in general. With its help, you can plan the arrangement of furniture and think through the interior design of the room.
Home Plan Pro
One of the best programs for creating drawings. Suitable for construction design, very responsive and easy to learn. The manufacturer has taken care of those new to design – understanding the tools will not be difficult. The software is presented in Russian.
Suitable for professional designers and architects. Due to the inability to work with 3D models , it is quite undemanding to the system. Works in various measurement systems and has a very accessible interface.
Supports all popular graphic data formats. The drawings look high quality when printed, all sizes correspond to the given ones.
Sema
With its help you can perform tasks of varying complexity. Well suited for working with wooden structures, in particular for designing frame houses. It is actively used by professionals, but at the same time can be easily learned by beginners. Responsive and completely Russian-language interface.
The program works with 2D and 3D models, processing is performed equally quickly. You can display detailed information about sections, plans and views of all parts on the screen. The visualization of the models is very clear, all shapes and colors look realistic.
Useful: Frame house projects
Distinctive features are the ability to work with complex elements, such as various roof and attic structures. For each element of the drawing, it is proposed to choose the most optimal solution.
that meet all GOST standards are printed . The program is integrated with Microsoft Office and does not cause problems with the readability of various data formats.
SketchUp
One of the most popular software projects created by Google. Completely free and with wide functionality. It is possible to change the texture of objects and even create a house environment in the form of bushes and trees.
The software can count the materials used for construction and displays all the necessary information in a simple and convenient form. A rich selection of decorations, the ability to easily select and arrange furniture to your liking.
The software has some unique features, including the ability to quickly edit objects by dragging with the mouse. Also, all settings are changed directly during the design process - there are no presets in the program.
Additional elements can be downloaded for free from the Internet from the developer’s website. Layers are supported for more convenient editing of individual objects.
Total 3d Home Deluxe
A powerful professional program that can draw a photorealistic interior for your future home. Three-dimensional models are especially detailed, which helps to imagine the future interior in more detail.
Well suited for planning premises, renovation or restoration. Actively used by designers. Distributed with a thirty-day free trial period.
The software creates a detailed report of all costs for the created project. This is a great way to compare desires with possibilities. There is a built-in library of objects from which you can create an interior to your liking.
Xilinx PlanAhead
One of the best programs for architects. Quite difficult to learn, suitable for advanced users with experience in similar programs. Significantly saves time due to enormous design potential. With its help, you can calculate the most effective consumption of building materials and think through a design solution for any task.
Among the features, it is worth noting that the program allows you to make changes to each individual design element, leaving the entire project unchanged. The product is paid, you can buy it on the manufacturer’s website.
Valtec
Belongs to the category of programs for calculating the characteristics of a house . Designed for designing heating systems. The software is distributed free of charge.
Performs accurate calculations of heat loss for all known materials and is adjusted to the climate of a specific area. Can perform hydraulic measurements, such as determining the power of a circulation pump.
There are many design calculators available to suit any need. They are able to calculate beams and building materials, test them for strength, calculate paint consumption, making it possible to determine the most profitable option immediately before purchasing.
Computer programs for house design: reliable assistants in creating projects
Modern computer technologies allow you to quickly visualize all your desires and depict the home of your dreams. Moreover, thanks to special programs, you can independently carry out 3D design of your home. Even inexperienced users can do this using, for example, Google SketchUp. In this service you can design both residential and commercial premises.
Projects of two-story houses with a garage: features of modern projects (read more)
Using an online house plan, right in your browser, you can create models of buildings indicating the exact dimensions and even the texture of materials. Offline programs require downloading and installation on a PC, so the computer must have sufficient RAM.
The house designer allows you to design a virtual luxury cottage or small country house using individual samples and details. Such programs make it possible not only to design different models, but also to create a list of materials and parts required for purchase, and even calculate the approximate cost of the project.
Using computer programs, you can easily design a house yourself.
Popular electronic products include AutoCAD and KOMPAS-3D. These are universal programs that can be used to create house and interior designs. Their main drawback is their high price. Cheaper but less functional is Ashampoo Home Designer - this is an ideal choice for beginners in the design business.
Drawings of private houses are the main element in a construction project. Not only the reliability of the structure itself, but also the service life of communications and housing support systems depends on their correct implementation, which makes it durable, comfortable and cozy for a family to live in. Therefore, you should approach the issue of creating drawings as carefully and responsibly as possible.
Projects of houses made of foam blocks: advantages and disadvantages (read more)
Functionality of specialized programs
A wide selection of software is freely available, focused on solving various problems and designed for both ordinary users and the professional level. Some programs are highly specialized and “tailored” rather for renovating an apartment or house with an emphasis on design, others, on working out the layout and arranging furniture, and still others, on visualizing architecture. There is no universal amateur builder in which you can create a full-fledged house project, from the first to the last nail, but programs with extended functionality are quite enough “for yourself.” Modern software has a large number of possibilities.
- Creation of 2D drawings and 3D models.
- Calculation of material costs and preparation of project estimates.
- Convert files to multiple formats.
- Extensive libraries of ready-made elements and objects.
- Linking the house to the site and other objects.
- Realistic image.
If a couple of years ago there were still difficulties with Russification, today builders use Russian to design private houses. Conventionally, almost all construction kits designed for installation are professional software - they came from abroad, and there is no concept of self-builds and home-made house designs there at all. But in fact, they are already adapted to the amateur level, which, coupled with educational videos, makes them accessible even to beginners. However, the most valuable resource will have to be spent.
f_j_7FORUMHOUSE Member
If you have never dealt with house design and drawings before, then any, even the simplest program will take time to master and understand - it’s not like drawing in Paint.
