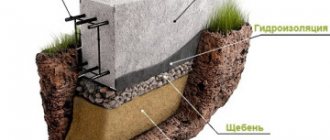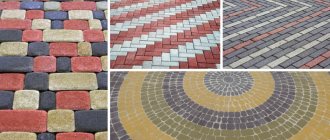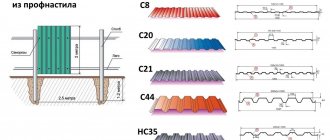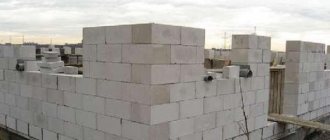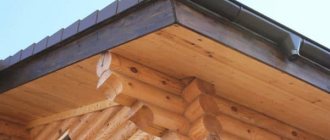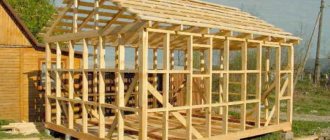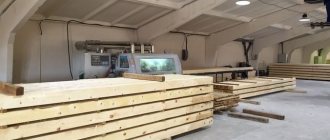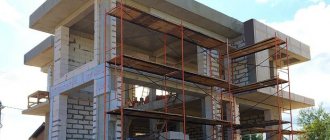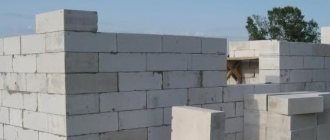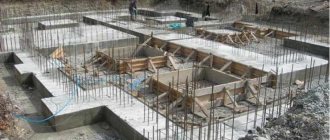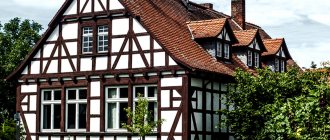Types of ready-made houses
Turnkey prefabricated houses: frame, frame-panel and SIP technology, house kits made of timber, logs and modular houses, container houses - there are several different types of ready-made prefabricated solutions and technology features.
1. Modular houses.
Such buildings consist of one or more modules that are made in a factory and then transported separately to the construction site, where the finished parts are assembled. Each module is usually supplied complete with interior fittings - plumbing, electrical equipment, doors, cabinets and stairs, so only minor finishing work remains during installation.
The time for complete creation of a structure, starting with consideration of options and design of the facility, is approximately three to four months.
2. Houses with wall panels
This is basically SIP technology. During construction, so-called panels are used - for example, an entire wall or each finished panel is transported to the construction site and installed on site. Typically, sip panels require more finishing than modular panels because interior finishing work such as painting, cabinets and stairs, and flooring are completed on site.
Factory production is still similar (about 6-12 weeks), but on-site assembly time is longer. It may take a week to create the panels in the factory, then another month to complete the interior, depending on subcontractor schedules. Total assembly time can be estimated at three to five months, depending on the contractor's schedule.
3. House kits made of logs and timber
Pre-prepared elements for, such as kits of log houses and timber buildings. These cut bowl designs are fabricated to design specifications in the factory and then supplied as a site kit to be assembled on site. Some prefabricated home kits are prefabricated, but not all prefabricated homes are prefabricated on site.
One of the factors that sets these types of buildings apart from prefabricated homes is that kit homes with pre-fitted parts are often designed for the motivated home buyer who wants to build the home themselves using materials and instructions provided by the manufacturer. For small houses, kits come with a detailed list of instructions and parts, similar to Ikea furniture. Then the buyer either assembles the finished house according to the design documentation independently, or with the help of builders.
The main difference between a panel house and a kit house is the intention. Most prefabricated homeowners intend to have their panels assembled on site by their company, while prefab assemblers do not have such an intention, unless the construction is in addition to other work on site. In addition, not all house kits are equipped with full walls or ceilings.
For example, in the vast majority of projects with log walls, bowls are simply cut out and there are logs and building materials ready to be assembled on your site. They typically have the longest on-site assembly times, which vary dramatically depending on the conditions of who is assembling. The total construction time can be estimated at a minimum of five months, although it could be much longer.
4. Container houses
Container homes are structures made literally from industrial shipping containers. They have created a splash and interest in the media due to their creative approach to projects. The containers can be taken apart and put back together like Lego, suitable for creating small houses, offices and snack bars.
However, before you commit to building container homes, just keep in mind that it is not the same as building a prefab frame structure. Shipping containers may be durable, but they are not intended for residential use. This means you'll need to check your local building codes to see if there are additional restrictions on the use of shipping containers.
" Note! If you like the look of shipping containers, there are several modular manufacturers that have redesigned shipping containers specifically for residential and commercial use.
Frame-panel houses
The construction of a frame house is not tied to the time of year. It can be carried out both in the summer heat and in winter frosts. The technological processes do not include operations using water, which is another factor for saving resources.
During the execution process, the project is subject to adjustments based on the conditions existing on the site and additional wishes of the customer. Before the installation is completely completed, you can change the interior layout of the premises several times. Typically these changes do not affect construction costs.
In panel houses, interior and exterior plaster is not required, and finishing work can be carried out independently. Immediately after installing the walls and roof, windows and doors are installed. The lightweight structure does not shrink, so the construction of turnkey frame-panel houses takes about six months. Skilled workers adhere to ideal geometry. Therefore, many developers carry out the finishing themselves.
The construction of economical turnkey frame houses does not harm the environment. An area with any landscape is suitable for it, and there is no need to uproot trees or level the area.
" Important! With the same external dimensions, the volume of internal premises is approximately 20% larger than in a brick building.
The finished structure has high seismic resistance. It can withstand earthquakes up to magnitude 9.
What to build a house from
People have been building their homes since primitive times. A secluded place in the cave made it possible to hide from the rain and predatory animals, relax and gain strength. With the development of tools and the social system, dwellings turned into special buildings with walls and a roof - houses. In our country in the last century there was a massive urban construction of apartment buildings. Today, a reverse process has emerged - many are striving to settle in the countryside in their own home. The first question that a person who dreams of a country home is faced with is what to build a house from.
In this article we will analyze the choice of the main material for building the walls of a house.
Without going into details, there are only two main construction materials. This is wood and stone, the role of which is played by bricks and blocks. Historically, wooden houses were built in Russia. Wood was a more accessible material and there was always plenty of it. In the southern regions and European countries, due to the lack of timber, stone construction became more widespread - more labor-intensive and requiring more complex processing of materials, but the structures were built to last for centuries. The advantages and disadvantages of the two materials have survived to this day.
Material for the home can be light or heavy. Dwellings made of heavy materials have a complex structure, usually requiring a reinforced concrete foundation. Building a heavy house takes more time and labor.
- Wood is an economical and affordable material. A wooden house is easy to heat and keep warm. Wood has low thermal conductivity and the home “breathes” easily. For construction, rounded logs, various types of timber (solid profiled, planed, glued) and wooden panels are used.
A wooden house is associated with warmth and comfort.
In Russia, the construction of log houses was often practiced. The houses were assembled from hand-cut logs. Special grooves were made in the log, which were fastened into locks. Today, houses are not built from hand-cut logs; this method is practiced only by reconstruction enthusiasts.
Wood is a lightweight material. A lightweight foundation is suitable for a wooden house (read more about different types of foundations in the article “Main types of foundations. Overview”), and the construction of the house will not take years. If you have ready-made materials, you can complete it in 1 – 3 months.
Due to the rapid construction, many people build their first temporary house from wood; while living in it, you can simultaneously work on building a stone dwelling.
- A stone house is a structure that will last for centuries, but the construction of such a dwelling will require serious construction research. A stone house will cost much more than a wooden one, so you should immediately assess your financial capabilities. Construction of even a small house will take more than a year. This is provided that the house is being built by a professional construction team. Construction on your own may take 2-3 years.
The pattern of masonry joints on a brick house is a unique decorative element
The fire resistance class of a stone house is higher than that of a wooden one. Bricks and blocks are less conducive to the spread of fire. Thanks to this, such dwellings can be built closer to each other. According to fire safety standards, a wooden house must be located at a distance of 10 - 15 meters from other wooden buildings.
- A single-layer wall is laid out from a homogeneous material. In this case, it is easier to calculate the required amount of material and the construction process itself is easier and faster. A single-layer wall is ineffective in terms of heat conservation.
- Multi-layer walls - there are many different types. The simplest option is a two-layer wall consisting of insulation and a supporting structure. It is more difficult to make such a design, since it requires a complex calculation in which it is necessary to control the process of vapor permeation and thermal conductivity.
Three-layer wall: the first layer is a load-bearing structure made of ceramic blocks, the second layer is insulation and the outer wall is cladding
No dew point should form inside the wall (formation of condensation on the inner wall). The outer layer needs to be more vapor permeable to allow steam to escape from the house.
Depending on the choice of material, the service life of the house also changes. If all technological standards are observed, a house made of heavy piece materials can serve its owner for more than 50 - 70 years. The service life of a lightweight wooden house is 25–50 years; after this period, the house will have to be rebuilt due to the deterioration of the supporting structures.
All building materials have their advantages and disadvantages. It is not enough to decide between a wooden house and a stone one, so it is necessary to dwell in more detail on the varieties.
- Ceramic brick is a building material that has been known to people since ancient times. Made from red clay by kiln firing. The most common brick size is single (250x120x65). Less common are one-and-a-half bricks, the height of which is 88 mm, and double ones (the height of two single bricks is 130 mm). Bricks are divided into hollow and solid. The latter are more often used for the construction of load-bearing walls. In hollow bricks, part of the space of the brick body is occupied by air (in some varieties - up to 55%). The air is in special cracks, which is why hollow bricks are sometimes called slotted bricks.
The construction of a brick wall will require the involvement of professional masons
Depending on the purpose, brick is divided into facing and ordinary. Ordinary is used to build a “rough” wall, which ensures the strength of the future house. The geometry of the building brick allows deviations, chips, and cracks. Appearance does not play a determining role for him. The facing or facing brick is responsible for the decorative component. The facade part of the wall is built from it, which forms the appearance of the house.
Advantages: The advantages of brick include high strength and density. Bricks of grades M125 and M150 are used for construction. Good frost resistance - brick can be designed for a large number of freezing and defrosting cycles.
Disadvantages: Brick walls are quite heavy, so a strong foundation will be required. Brick laying is a complex and labor-intensive process; the services of professional masons will require additional investments. The construction process can take up to a year. The use of building bricks will require additional costs for cladding.
- Sand-lime brick is a building material made from sand and lime by autoclave firing. It is white in color and comes in the same sizes as ceramic. Any buildings (garages, utility buildings, private and apartment buildings) are built from sand-lime brick.
You can build your own “white house” using sand-lime bricks
Advantages: It has high strength and fire safety. Sand-lime brick retains its performance characteristics for a long time if the construction technology is followed.
Disadvantages: The thermal conductivity of sand-lime brick is higher than that of ceramic brick. Because of this, the walls will require additional insulation. Sand-lime brick is not recommended in regions with high humidity. With direct exposure to precipitation, lime begins to deteriorate. In large cities, the material becomes gray under the influence of the environment, as a result of which the house loses its attractive appearance.
- Ceramic blocks (warm ceramics) are large porous bricks. They are made from red clay using high-temperature firing. Organic components are added to the clay, which burn during firing and form pores inside the brick. In addition to pores, the material has voids in the form of cracks. To connect the structure, a tongue-and-groove system is used.
A house made from ceramic blocks is durable and warm
Advantages: Among bricks and building blocks, the material has the lowest thermal conductivity, i.e. Ceramic blocks retain heat better. The strength of the material corresponds to the level of ceramic bricks. The tongue-and-groove installation system is simple. Large overall dimensions ensure high construction speed.
Disadvantages: To avoid the solution from flowing into the cracks, you have to use a special mesh. The material is poor from the point of view of mounting fasteners.
- Concrete blocks are made from heavy concrete and are not used for laying walls due to their weight. But their high strength and density make it possible to use these products for the construction of strip foundations. Concrete blocks can also be used to build basement walls.
Advantages: High strength and density, the concrete foundation is well protected from fire.
Disadvantages: Due to their heavy weight, concrete foundation blocks can only be installed using lifting equipment. Concrete has high thermal conductivity, so buildings made of concrete blocks require additional thermal insulation.
- Aerated concrete blocks belong to cellular concrete. The composition includes lime, sand, cement and aluminum powder, which acts as a gas-forming element. As a result of the interaction of powder and lime, hydrogen is released, which forms micropores inside the material. The hardening itself occurs in an autoclave, so the process proceeds evenly at a given thermal regime. One of the common sizes is 600x200x200 mm.
You can build a house from an aerated block yourself
Advantages: The material is easy to lay, you can learn to work with it yourself. Laying aerated concrete blocks is much faster than laying bricks, since the material itself is larger in size. When laying with aerated concrete, you can make a smaller seam, which reduces the cold bridge. Autoclaved aerated concrete has good geometry and dimensional deviations are minimal.
Disadvantages: The material is fragile, a fall or an awkward blow can split and damage the block. To create a solid monolithic wall of a house that is not afraid of cracks, additional reinforcement will be required, which complicates the construction process
- Foam concrete blocks , like aerated concrete, are a type of cellular lightweight concrete. Only pore formation in this material does not occur in an autoclave, but with the help of special foaming agents. Foam blocks are poured into a mold and subjected to hydration hardening.
Advantages: The material is easy to lay and has low thermal conductivity, which allows you to build a relatively “warm” house.
Disadvantages: Due to non-autoclave production, the foaming process is uneven, therefore the geometry of foam blocks is worse than that of gas blocks. It is also fragile and needs reinforcement. A house made of foam blocks for use in cold regions must be insulated.
- Gas silicate blocks are a material similar in production method to aerated concrete. It also contains aluminum powder, but lime is used instead of cement. The blocks are produced using the autoclave method.
Advantages: A gas silicate house can be built quickly and at a relatively low price. The walls “breathe” well.
Disadvantages: The gas silicate block requires additional reinforcement to increase the strength of the structure. However, it is not recommended to build a house higher than two floors from gas silicate. The walls of the building must be reliably protected from moisture, since the material quickly collapses under the influence of water.
- Cinder concrete blocks - a building material made by pressing industrial waste: blast furnace slag, broken bricks, expanded clay, etc. Cement is added to the material during production as a binder. Cinder blocks are often used to build garages and other outbuildings.
Even a house made of cinder blocks can be given a bright appearance
Advantages: The material can provide the house with high strength. Cinder blocks do not shrink and allow you to quickly build reliable structures.
Disadvantages: Cinder blocks have significant weight, so the foundation must be designed to withstand such loads. The material must be well insulated from direct contact with water. Blast furnace slag can be radioactive, so cinder blocks must be checked. Due to the high thermal conductivity of cinder blocks, the house will need additional insulation.
- Expanded clay concrete block is a building material obtained by pressing cement, sand and expanded clay. Expanded clay is a small porous stone obtained by firing clay. The strength of expanded clay concrete varies from 50 to 250 kg/sq.cm. Expanded clay blocks are most often used for outbuildings and fences, but can also be used to build walls.
Advantages: The material is very durable. Expanded clay concrete blocks are characterized by low moisture absorption and environmental friendliness.
Disadvantages: The wall of a house made of expanded clay concrete does not “breathe” well, and the material is also not attractive in appearance
- Polystyrene concrete blocks are a building material consisting of cement and polystyrene beads filled with air.
Advantages: The material is easy to process. Low thermal conductivity makes polystyrene a good heat-insulating element.
Disadvantages: The thermal insulation properties of the material are lost when exposed to fire. A house made of polystyrene concrete blocks is difficult to plaster. The fasteners in the blocks do not hold well.
- Arbolite blocks are made from cement and wood chips. Hardening of the blocks occurs in special forms. To increase adhesion between wood and cement, special chemicals are added. The material is suitable for the construction of outbuildings, garages and houses up to three floors.
House made of arbolite blocks
Advantages: The material is environmentally friendly and has low thermal conductivity.
Disadvantages: Arbolite blocks do not have very good geometry, because of this a lot of mortar will be needed for the masonry.
- Rounded logs are a special type of timber. Tree trunks are subjected to special processing (milling). The logs are centered, the bark is removed and trimmed to a specific size. Rounded logs are used for the construction of wooden houses, bathhouses and outbuildings.
A house made of rounded logs without cladding, as if straight out of the pages of a folk tale
Advantages: The material is environmentally friendly and easy to process. You can assemble a house from rounded logs on your own; construction takes 4 to 6 months. The material has low thermal conductivity, so the house retains heat well. A house made of logs will cost less than most houses made of heavy materials; a significant contribution is made by the absence of foundation costs.
Disadvantages: Logs do not always fit perfectly together, which can leave gaps. Shrinkage of the house can take place over the course of a year; during this period, the change in the volume of material can be 6–8%. A log house requires constant maintenance to ensure protection from insects, the spread of fungi and other pathogenic bacteria. Wood has poor fire retardant properties.
- Timber is a wood building material. A standard beam has four smooth longitudinal planes (four-edge beam). Lumber is used for the construction of houses, bathhouses, sheds, gazebos and other buildings. The timber can be solid profiled, planed or glued. The profiled material is made from a single piece of wood, with special grooves and ridges made on it for better joining. Planed timber is a tetrahedral solid piece of wood that undergoes special processing in production. Glued laminated timber is made from several wood plates (lamellas). The plates are pressed, glued and dried, resulting in a monolithic building material with a low moisture content.
A house made of timber is in no way inferior in design to houses made of bricks and blocks.
Advantages: Eco-friendly and easy-to-install material. Houses made of timber have a long service life. The material retains heat well, so additional insulation is not required.
Disadvantages: Like any wood-based material, timber has poor fire protection. The shrinkage of timber is less and occurs faster than that of logs, but it still persists. The timber needs to be treated with antiseptic agents to protect against rot and insects.
- Wooden panels are a building material in the form of a slab, which is made from pressed wood. The panels are one storey high and immediately cover an entire wall.
A house made of wooden panels is assembled like a constructor
Advantages: The material is easy to install; you can build a house from wooden panels in 1 – 3 months. Shields keep heat well. At the same time, it is very easy to remodel or repair the house.
Disadvantages: Houses made of wooden panels will require good ventilation, since the walls do not allow air to pass through well. The construction of such houses most often occurs using a standard method. The service life of panel houses does not exceed 25 years. The walls of the house are fragile; a strong blow can break through the covering of a wooden panel.
It is necessary to choose the appropriate material for building a house, focusing on financial capabilities, personal preferences and plans for the future. If funds are limited and you really want to quickly move into your own country home, then it is better to choose a wooden house. A stone building is suitable for those who want the house to be preserved for their grandchildren and great-grandchildren. Among the materials, it is better to choose environmentally friendly varieties with good heat-saving properties.
Size and aesthetics
The sky is the limit when it comes to the size of a country cottage. There are tiny ones, such as the 70 square meter model. It boasts one bathroom and two bedrooms. And there are huge buildings that offer up to five bedrooms and five bathrooms, and an area of almost 800 square meters.
One of the reasons modular construction has become so popular is that it fits well with the trend towards cost savings. Building a cottage of any size is never cheap, but if you want to reduce costs and heating costs, you can choose a small, pre-built prefabricated home, which requires much less foundation and utility costs and can be built much faster.
If you're interested in building a vacation home, you really aren't limited by aesthetics. You can simply choose a specific type of structure based on your preferences and sense of style.
Most country houses have a sleek, modern, boxy look because the modules are assembled on squares or rectangles, which are then stacked or positioned on site according to predetermined building plans. Some modular designs are combined with panel walls or roofing that change the appearance of the box into almost any style.
Buildings made from sip panels can be installed in almost any style, in accordance with the preferences of the buyer.
Wooden house kits often present a special aesthetic. This varies depending on the type of material you choose. In fact, there are many options for appearance.
" Note! There are manufacturers who combine different types of assembly techniques to open up stylistic possibilities.
Materials
If you plan to build a wooden house, then the following basic elements should be made of wood:
- timber for the embedded crown, top trim and side posts of the structure;
- boards for crossbars and rough sheathing of the frame;
- bars for supporting slopes.
In addition to wood, the installation of the house is carried out using materials for the roof, interior and exterior decoration of the walls of the house, vapor barrier, and insulation.
Scheme of flooring in a frame house
We should not forget about antiseptics, as well as fire retardants for wood processing. The roof is usually made of flexible Finnish tiles. The finishing of a frame dwelling, imitating wooden beams, looks very attractive. For thermal insulation, foam plastic or mineral wool is used. The insulation on the outside of the walls is protected with moisture-resistant plywood and cement-bonded particle boards.
Prefabricated house - what is included
When considering a project, it is very important to pay close attention to what is and is not included in the home package you choose. For example, modular cabin kits are often, but not always, sold with complete fixtures, fixtures, windows and flooring, with pre-finishing and paneling often consisting of the materials needed for the wall, roof or frame.
These walls and roofs may or may not include insulation, electrical wiring, windows, doors or even drywall. In some cases, you will pay extra for the wall structure to be completed, but as a rule of thumb, you will have to work with an on-site contractor to help you complete the construction, including finishing the roof and walls.
As an example of what you can expect to be included in each type of structure, the following models are offered.
A) Modular living space
The classic package, which is offered by most manufacturers of similar structures, includes the following elements:
- architectural components, building drawings and design;
- structural engineering to ensure structural integrity;
- public construction permit;
- floor structure (not including foundation);
- roofing;
- lighting fixtures;
- plumbing;
- window;
- cabinets and trim;
- flooring;
- countertops;
- technology;
- an intelligent home automation system for remote control of electricity, lighting and security systems;
- installation of the kit on the prepared foundation.
There are configuration options, but they are somewhat limited. Essentially, you choose from one of the company's three finishing packages to achieve the interior aesthetic you want.
Some companies offer a wider range of decorating packages, allowing you to more personalize the look of your home, but you are still limited by what is offered compared to what you would buy on your own. You can't simply select individual equipment if the company doesn't offer it. You will either have to refuse to accept additional modifications in the package, or you will have to choose from the packages offered by the company.
B) Panel assembly
In panel houses, for example from vultures, there are fewer inclusions that can be considered positive or negative. If you want more control over the final appearance and choose your own finishing materials, panel construction is your best bet. But if you're more interested in quick assembly, and you just want to choose a design package that's already been designed, then modular pre-built solutions are probably best for you.
The panel project contains:
— all the main components of the frame (walls and roof);
— architecture (drawings and design);
— structural engineering (providing panels and their structural placement on the foundation);
- permission from government agencies.
Don't get caught up in the happy dream of "all inclusive" when it comes to purchasing - it can be misleading. Understand that the base price does not take into account many of the costs needed to fully complete the property.
You must pay additional money for the construction of housing, which can be considerable to include the following items:
— geological soil testing;
-auxiliary connections, if necessary (water, wastewater or septic tanks, electricity);
— prepared foundation that will be installed (concrete slab or piles and beam);
— landscape design;
— driveways and sidewalks;
- garage;
- a local contractor or construction team to complete the finishing work on a turnkey basis.
These costs vary incredibly depending on location, size of the structure, and even municipal requirements or personal preferences. For example, if you are building a summer house in the suburbs, you will not need to spend money on a landscape designer. However, if you are building in a city, you will need some landscaping. And that's a willingness to spend money on permits, fees, foundations and fixtures, especially if your property is not served by a local sewer and water system and you will need to install a septic system.
Before entering into a deal with a specific company or manufacturer, make sure you find out in detail about the contractor, what services will be provided, and what you will be doing separately. When comparing manufacturers, get specific information that each company provides individually.
For example, some builders offer more, including site preparation, soil testing and foundation preparation. You wouldn't want to exclude just to save money when in reality the overall cost differences may be negligible.
Options and additions
In addition to the finishes that come standard, it is important to understand that there may be a choice of additions to the project at an additional cost. For example, the company offers a single finishing package, but you can substitute items, such as choosing solid flooring instead of the laminate offered.
Other manufacturers have more options when you choose your final design. To get an idea of the options or upgrades you can make, check out the configurator. This allows you to first select a home based on price, size and style.
Also remember that many options with extra trim will cost more, so if you're on a budget, be very careful about what extras you choose.
Types of house construction technologies
Everyone knows about classical building construction technologies. The main material is wood. Since ancient times, huts have been built in which households could breathe easily; the structure was completely environmentally friendly, did not require additional insulation, and had an excellent microclimate. A more modern option today is timber. But along with other offers on the market, it fades, because easy flammability and possible insect damage reduce its relevance. In search of a more durable and reliable technology for building houses, many choose brick.
A brick building can last up to 150 years, overcoming heat, frost, rain and hail. The technology has been known for a long time, so all the nuances are clearly worked out to the smallest detail. The only important thing is to find an experienced professional who is now just a phone call away from you.
Sand-lime and ceramic bricks - modern technologies for building houses
Sand-lime brick consists of lime, sand and some other additives. Solid brick and brick with cavities become materials that guarantee protection from moisture, as well as low thermal conductivity. Ceramic becomes ideal when you strive to achieve a solid and environmentally friendly building. Thanks to the various shapes and number of holes inside, the highest thermal insulation level is achieved. The material is used both for the main masonry of walls and as cladding. In this case, materials must be carefully selected for each case. For example, the slightest chips or damage are unacceptable for the facing option.
Due to the fact that traditional brick is considered a fairly cold and moisture-accumulating material, experts have long been looking for even more modern technologies for building houses that would cover the shortcomings of the materials we are used to.
Prefab house prices
One of the main points of buying a prefab frame house is that they are generally cheaper to build than a traditional one. Homeowners estimate that the average cost per square meter of a prefabricated house that will be assembled, does not include the cost of land, communications or external elements (driveways, landscaping) - is 17,500 rubles per square meter of the finished building.
Many modular designs have a much higher price tag due to the designer finishes. Thus, to build a prefabricated house with an area of 70 square meters, you can expect to pay from 1 million 400 thousand to 3 million rubles, and if you want to build a cottage with an area of 800 square meters, you can pay up to 35 million rubles, not counting the cost of land, the cost of other objects or taxes.
There are a couple of reasons why the price of turnkey prefabricated houses: according to frame, frame-panel and SIP technologies, house kits made of timber and modular houses are usually less than those built in the traditional way on site:
1. Less waste. When you have multiple teams of contractors delivering materials and building on site, there is a lot of waste created in the form of excess materials. When panels or modules are produced in a factory, the system can be improved and waste can be reduced.
2. Less labor and time. During a traditional build, multiple teams of subcontractors (such as plumbers, electricians, painters, and designers) go out separately to perform their services. This work is often delayed or hampered by interactions with other subcontractors. When a kit is produced in a factory, labor can be more efficiently managed to ensure the project is completed quickly and reliably.
While not all finishes are inexpensive, you can still get a good price because the manufacturer buys the building materials in bulk and distributes them to the buyer. You also save your own nerves and time spent on carefully selecting and purchasing the necessary materials.
In general, you can expect to save between 10% and 20% of the total cost of building a modular home compared to implementing the project on a general basis.
" Note! These cost savings are expected to be smaller for wood kit homes since construction will take longer and you will still have to hire a crew to do the finishing work once it is assembled on site.
Types of frame houses
According to classical technology, a frame is first assembled from the upper and lower frames, vertical posts and transverse beams, then it is sheathed with sheet materials, insulated, and interior finishing is done. The insulation is mounted vertically in the gaps between the racks. The pitch of the racks is made slightly less than the width of the insulation sheets to ensure a tight fit without gaps.
There are several types of frame houses:
- Houses made of SIP panels (Canadian).
- Platform technology.
- Frame-panel houses using German technology.
- Frame-framed, including half-timbered.
- Frame houses with DOK.
Houses made from SIP panels - the experience of Canadian builders
SIP panels or sandwich panels are small-sized ready-made panels with insulation inside , which are used for ceilings and walls. Polystyrene is usually used as insulation; it is glued between two sheets of OSB and pressed. OSB is an oriented strand board, a mixture of chips and shavings, glued with resins.
The insulation layer is slightly shorter than the slabs; this recess is needed for fastening to the timber. To connect the panels, the “tongue and groove” principle is used; the joints are foamed with polyurethane foam before installation. The edge panel is attached to the floor joists or frame beams.
SIP panels are produced in a factory, which speeds up the assembly of the house on site. The technology is widely used in Canada and the USA, which is why houses built with it are often called “Canadian” .
Disadvantages : the project must include a forced ventilation system, otherwise condensation will form. The use of ready-made factory panels is much more expensive than conventional insulation and installation of OSB.
“Platform” technology - assembling walls on the floor
Wall panels are assembled in a horizontal position on the floor plane, which serves as a platform, and then raised. Sometimes the sheathing is also attached while the shield is lying down. To prevent the frame from warping, they make jibs - additional inclined supports.
The jibs are cut at an angle into the upper and lower trims and nailed to each vertical post for strength. If the walls are made of slab material, then the structure turns out to be quite rigid, then the jibs are installed temporarily and then removed. The panels for the second floor are assembled on the ceiling. This “layer-by-layer” assembly allows you to do without scaffolding.
Frame-panel houses using German technology - practicality and energy efficiency
The German version of frame-panel houses - record construction times and ready-made wall panels. Large panels are completely assembled at the factory and delivered to the construction site with windows, cladding, and even utility lines installed.
However, the size of the panels requires powerful equipment for transportation, which is not able to drive and turn around everywhere. Another drawback is the difficulty of controlling the quality of panels on the part of the customer during their production at the factory.
The advantages of such houses, in addition to quick construction, include energy efficiency . Practical Germans take into account the costs not only of construction, but also of future operation. If the winter turns out to be frosty, then the cost of heating a country house will result in a significant amount, so the building must “keep” the heat well.
Useful: Ground floor for a frame house
Frame and half-timbered houses - installation of insulation in the “frame”
The frame-frame method is the construction of a frame from timber and boards, which form a “frame” for installing sheathing and insulation. When performing interior decoration, it is possible to hide communications in the walls, but this also turns out to be a disadvantage if remodeling is required later. The “human factor” comes to the fore, since there are no ready-made shields; the wall pie is completely assembled by hand.
Half-timbered houses are distinguished by a characteristic frame with inclined beams, which is visible from the outside and highlighted in color. The tradition of half-timbering comes from the Middle Ages, but then the space between the beams was filled with stone and clay, and today houses in this style are characterized by large areas of glazing.
The main load falls on the frame, to which the inclined elements impart rigidity, so glass is used to fill the space between the beams without fear that it will burst.
Glued laminated timber is usually used for the frame; it does not deform or crack. The thickness of the beam depends on the requirements for the thickness of the heat-protective layer.
A half-timbered structure has all the advantages of a frame house: low specific weight, no shrinkage, but plus an original appearance. However, aesthetic appeal has a downside: developing an individual project in this style is more expensive than for a traditional “framework”.
Frame houses with DOK
The use of a double volumetric frame eliminates cold bridges and makes it possible to build warm houses for year-round living up to 5 floors high. The vertical posts are staggered and staggered. The insulation is laid in two layers, completely eliminating the gaps.
DOK is a frame of increased strength that allows you to increase the load on the floors. Technology makes it possible to design houses with complex configurations.
Quality of prefabricated houses
Modular and frame-and-frame homes are often considered safer and better built than traditional structures. Their ability to withstand extreme weather was highly praised. The hull had minimal structural damage after the Category 5 hurricane. The combination of prefabricated modular structures with a modular structure appeared to provide an inherently rigid system that performed much better than conventional housing fittings.
Other reasons include:
1) Current checks. House kits are checked and reviewed at every stage of the manufacturing process, ensuring that all materials are supplied to the expected standard. Most conventional buildings only go through one inspection, which means problems with materials or poor workmanship will be missed.
2) Since prefab houses must be shipped to the construction site, they must be able to withstand the shipping process. This means that additional structural support is added that is not available with traditional in-situ construction.
3) Built in a safe environment. Modular and panel blanks are produced in a factory that is safe from environmental influences and precipitation. The materials will not be exposed to extreme weather conditions that would damage the workpieces before construction even begins.
Energy efficiency
Prefabricated structures can be greener than conventionally built ones. There are several reasons for energy efficiency in favor of the first:
1) Construction is less harmful. Since everything is made in a factory, there is less waste in the form of building materials.
2) Companies are more likely to use waste. Waste generated by factories is often recycled and reused. For example, many manufacturers shred unused logs and wood into wood chips or pulp for sale or reuse on site.
3) The seams can be more rigid. Factory-fabricated designs can have tighter seams than traditional solutions. This means there is less air between the rooms and the outside environment. Tight seams help keep you warm or cool. Plus, when the seams are stronger from room to room, you can easily divide your home into zones by opening or closing vents, ultimately using less energy to heat and cool the areas you use the most.
4) Energy efficient options are offered. Many projects offering finishing packages include energy-efficient and sustainable materials, such as built-ins or flooring. You may even want a company that offers solar panel upgrades or energy-efficient water heaters.
Creating a prefabricated house
It is one thing to understand the technologies and types of prefabricated houses, but quite another to do the actual construction. The good news is that this process is not that different from tradition, but it is much faster.
Before you start, you need to buy land without encumbrances or any other pitfalls. Although this type of building is widely recognized as a quality form of home construction, purchasing the wrong piece of land will add an amount to your overall cost or even change your plans entirely. Consider the following tips before purchasing the property you're looking for:
1) Construction restrictions. Always check city and county regulations to ensure you are allowed to build the project you have in mind. For example, some cottage communities require land owners to use specific builders or to build only wooden houses. If your dream building is a geodesic dome, it may not fit in an area filled with buildings of a different style.
2) Easy access. Please remember that your modules, panels or kits must be shipped via oversized truck. It is necessary to use a crane to place the house on the foundation. If the only way to access your site is through narrow country roads or if your land is in the forest, you may be refused when you are just drawing up a project.
3) Soil sample. Before purchasing land, check with the current owner to see if soil testing or soil surveying is permitted. The type of soil your home is built on greatly impacts the cost of laying a proper foundation. For example, a cottage built on clay soil or rock will increase your foundation costs. The fine clay sediment expands when it gets wet, then contracts when it dries. This constant expansion and contraction is involved in the movement of drywall, windows and doors, and there will also be problems with utility connections.
A cottage built on clay will need to have its soil compacted to the ground and in some cases may need support beams to prevent damage to the soil. On the other hand, if your land consists of too many rocks, creating a foundation of the proper level can be quite expensive. Suitable or unsuitable soil type can't be ignored, but you should know what you're working with before you buy your land so you can factor in the costs of properly preparing the project.
4. Communications.
Electrical wiring, water supply and sewerage are tripled in the cavities of walls and ceilings. It's profitable and beautiful. When finishing work there is no need to do strobing and damage the integrity of the cladding. During operation, communication repairs are sometimes required. To carry it out, it is enough to dismantle the OSB board at the point of damage.
For proper heating, it is enough to install a heated floor. With a small wall thickness (only 15 - 20 cm), heat is retained, as in a brick building with a masonry width of up to 50 cm. Energy consumption is only 0.2 kW per 10 m2 of usable area.
Prefabricated frame houses have excellent thermal insulation properties:
• you can only heat rooms that are actively used by residents;
• in the absence of people, the building may remain without heating;
• to heat an empty room, only about an hour is enough;
• electricity charges are 5 times lower than in brick cottages.
Heat is retained due to the density of the walls and corners. Workers are installing wind and waterproofing.
Assuming you want to use utilities such as water, gas and electricity, it is important to consult to find out where the closest connections to your desired building site are. You will likely have to pay to connect to these services. Otherwise, if you live outside the council area, you may have to pay to have a well or sewer installed. It is important to know what you need to do and how much you will need to pay to make your holiday home move-in ready
Financing and choosing your home
The process of obtaining a loan and choosing a project goes hand in hand. This is difficult because you need to know what construction technologies you can afford before choosing a company or a piece of land.
Luckily, the actual financing is very similar to traditional costs. Just remember, when you talk to banks about a mortgage, you need to factor in all the costs: land, construction, and the additional finance you'll take on to prepare the land and complete your build. In addition, it is important to remember that new home construction requires a higher down payment than buying it on the secondary market.
Since you are starting a new business, it is important to understand that most banks will approve a construction loan, which will switch to a permanent mortgage only after the completion of housing construction and when the final acceptance of the property has been carried out and registration has taken place. When a loan is transferred to a permanent mortgage, you begin paying principal and interest based on the terms of your loan.
Construction schedule
Just because the construction of a project takes a short time, a few days or weeks, it does not mean that the process is short. Modular homeowners suggest that if you're organized and ready to go, you can build your dream within four months, from planning to move-in. Most companies offer a minimum of 8-12 weeks for production, so it is reasonable to estimate that it could take four to six months to complete the entire process from start to finish.
According to the study, the typical average single-family home takes seven months to build, from permitting to completion. Frames and solutions made from sip panels are built much faster. This means that choosing a prefab home can save you anywhere from two to four months, depending on the specifics of your build.
There are three main stages of preparation:
1) Planning. The planning phase is actually the least predictable phase in terms of length. This is because depending on where you live, where you plan to build, and what the real estate market is like, it will take time to find the perfect prefab home, secure a building permit, finalize home details, interview, and select a general contractor. Please allow at least one month to complete this step. Remember that many collectors can take care of more than half of these services—particularly the permitting process. Some of these tasks can be undertaken simultaneously.
2) Manufacturing and preparation of the project. This step is fairly predictable in terms of timing, but can vary depending on the manufacturer you choose and their specific production timeline. Keep in mind that this middle phase is also dependent on your general contractor's schedule. If he is unable to complete site prep work due to bad weather or scheduling issues with subcontractors, your schedule may be thrown back even though you think everything is ready.
3) Construction. This is when the magic happens - your panels arrive and snap into place. But just because you think you're at the finish line doesn't mean you're already there. A modular home is delivered and assembled within a few days, but it takes time to deliver the structure in stages. For example, it must be weatherproofed to prevent water from seeping between the walls, utilities must be connected (both internally and externally to the grid), interior walls must be secured, and inspections must be completed. All internal communications must be installed and finishing completed. You must wait a minimum of six weeks at this stage before you can move permanently into your new cottage.
Load-bearing frame and structural systems of buildings
One of the basic principles in the art of constructing buildings and structures is maintaining the unity of external and structural forms. Buildings are above-ground structures intended for housing, industrial, agricultural and cultural purposes. Structures are special-purpose buildings (power lines, bridges, heating pipelines, mines, etc.). Based on their purpose, buildings are divided into:
- — industrial (serve the needs of production);
- - civil (residential and public);
- — agricultural (intended to serve the needs of agriculture).
The construction project consists of structures whose main purpose is to ensure the stability and strength of the facility. These structures isolate the internal volumes of the building from the influence of the external environment and divide it into rooms of specific sizes. In this case, the structures are combined in a certain way according to the requirements of the architectural and construction detailed design. It is carried out taking into account the requirements of GOST, SNiP and other executive documentation.
The load-bearing skeleton of a building or structure is called specially constructed elements that together form a spatial system. It must meet the following characteristics:
- - strength;
- — rigidity;
- - stability;
- - fire resistance.
Structural systems of buildings depend on construction technology. The building is constructed using frame and frameless technology (in this case, the load-bearing walls are the skeleton). In the case of multi-story buildings, the load-bearing frame is a box, the rigidity of which is provided by the walls and ceilings. The stability of the structure depends on the type of connections between the walls and the floor.
Among the main structural groups of building elements, it is customary to distinguish load-bearing and enclosing elements.
Elements of the load-bearing type carry the load from the mass of the building, the people staying in it, installed furniture and devices, the load from the action of rain, snow and wind (foundations, walls, ceilings, coverings).
Elements of the enclosing type protect from atmospheric influences and serve to divide the internal space of the object into rooms and rooms (walls, partitions, floors, windows, doors, ceilings, lanterns).
Individual structural elements of buildings combine both of these functions.
Do you need help from a real estate lawyer?
Sign up for a consultation with a specialist!
+7
Frame house design
Building a house using frame technology is in many ways similar to assembling a construction set. What is included in this “constructor” and how to assemble it correctly?
Main components of a frame house
Its reliability and strength depend on how well the components of a frame house are designed and executed. If the frame components comply with SNiP, then the house will withstand any snow and wind load and will last for many years with proper operation. Nodes are divided into constructive and auxiliary.
Structural units:
- fastening harnesses;
- places where the jibs are inserted;
- strength elements of door and window openings;
- floor units;
- roof frame.
The frame house is assembled using nails, the frame is attached to the foundation with anchors. At the joints of joists, corners between walls, door and window openings, it is necessary to strictly adhere to the technology, since it is not always possible to eliminate deficiencies after completion of construction.
Building angle
Proper connection of the trim elements and fastening of the corner posts is important to ensure strength and prevent cold bridges. For the bottom trim, a beam connected “in half a tree” is used. To fix the racks, jibs are installed. When installing vertical posts, be sure to check the angle values.
Foundation
Frame house technology allows the use of an inexpensive foundation - a shallow strip or columnar foundation. However, the choice of the type and structure of the foundation depends not only on the design of the house, but also on the climatic zone, groundwater level, freezing depth, topography, and soil type.
Heaving soils expand and swell when they freeze, weak soils “shift” under strong pressure. Before construction begins, soil samples should be taken to determine whether it can serve as a foundation for a foundation. Loose soils are strengthened or partially removed.
The construction of the foundation begins from the base - the site is leveled, cleared of turf, then trenches are dug or a cushion of crushed stone is prepared, depending on the soil.
Useful: We calculate the cost of building a frame house
Heaving soils are found in all regions of central Russia. The moisture in the soil freezes, the soil increases in volume and “pushes out” the supports. In this case, the foundation should be below the freezing level or located closer to the surface - a shallow type.
Another problem is seasonality. Pouring concrete is done at above-zero temperatures, but builders also work in winter, and at this time clients are usually offered discounts. In order not to depend on the time of year, they choose a pile-screw foundation . Hollow piles are screwed into the soil and the cavities are filled with concrete. The advantage of this method is that air circulates freely in the base part, this protects the wood from rotting.
If the choice fell on a pile-screw foundation, it is recommended to do a test “screwing in” to find out where the solid soil begins and at what depth to install the piles.
Slab foundations are reliable, but expensive and require more time, so they are not widely used.
Types of frame: wood or metal
Traditionally, the frame is made of wood: 100x100 mm timber and edged board. If an attic floor is planned, then the thickness of the timber increases to increase the strength of the structure.
The use of a frame made of galvanized, corrosion-resistant metal thermoprofile increases the life of the house. Perforation holes make the profile light, so the structure is light in weight, but the frame is not afraid of rotting and fires. The main difficulty in working with a thermal profile is sealing; if construction rules are not followed, there will be unnecessary heat loss.
Roof and roofing materials
The roof structure is designed taking into account snow and wind loads, and the choice of roofing materials depends on the customer’s budget, roof slope, and permissible load.
Main types of roofs:
- gable;
- hip;
- attic.
Popular roofing materials:
- asbestos cement slate;
- Sheet steel;
- metal tiles;
- ondulin (bitumen slate).
