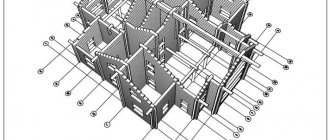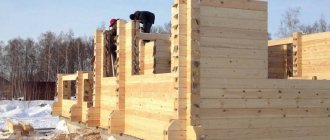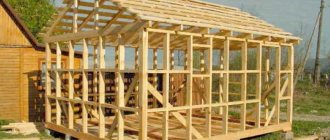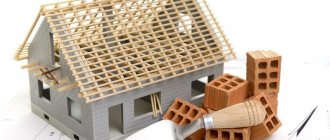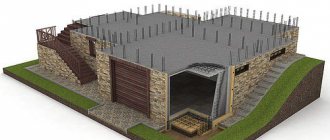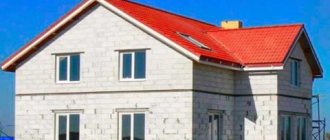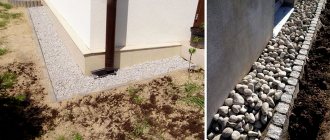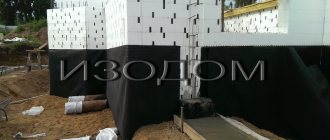Issues discussed in the material:
- Where to start building a private house
- Preliminary stages of construction of a private house with communications
- An obligatory stage in the construction of a private house is the selection of a contractor.
- Detailed stages of building a private house: building a box
- Stages of construction of a private house after the construction of the box
- How to avoid mistakes at all stages of building a private house
- How much does it cost to build a private house?
- How to save money when building a private house
Without a carefully worked out plan with detailed stages of construction of a private house, work cannot even begin. As you know, any construction begins with the construction of a toilet, but to build a cottage, many more issues need to be resolved.
Is it possible to dig a hole for a septic tank while the foundation formwork is drying? Is it permissible to install window frames before the roof sheathing is erected? These and many other questions are asked by future owners of a private home who have decided to build the cottage of their dreams for the first time. And in order for it to turn out not only beautiful, but also functional and durable, you must read our article to the end to find out the details about each stage of its construction.
Where to start building a private house
First you need to select and purchase a plot.
In this matter, you should seek the help of a lawyer or realtor, because the procedure for purchasing land involves the preparation of a large number of documents that are difficult for a non-specialist to understand. In addition, it is necessary to study the practical aspects - location, communications, etc.
In fact, the correct choice of site can be attributed to the first stage of construction of a private house, because your living conditions in the future and the design of the building will largely be determined by the terrain on which the land is located. When selecting a site, it is assessed from the following positions:
- Features of the site
Not only the size is important, but also the relief. If there is a significant slope, it will be necessary to carry out additional excavation work, strengthen the slopes, and build retaining walls. It is much more difficult to plan such an area than a flat one. Accordingly, costs will increase significantly. - Environmental situation
The proximity of industrial enterprises of any type is a negative factor for the state of the environment. On the contrary, nearby forests and natural reservoirs will make the site much more attractive. - Documents of the owner (seller)
Special attention should be paid to studying the documents. Firstly, it is worth verifying their authenticity, and also comparing the information indicated in them with the actual situation - make sure that the size of the plot coincides with that stated in the documents. - Location
Assess the characteristics of the surrounding area - access roads (availability and quality), public transport routes and stops, shops and other signs of civilization. It is also worth asking if there are treatment facilities or landfills nearby. The proximity of the swamp is also a significant factor. - Infrastructure
Study exactly what communications are on the site and in the accessible vicinity. This information can be requested from the management company. - Additional possible costs
If you buy a plot with old buildings, you will need money to demolish them. You also need to study what the groundwater level is. It may be necessary to build a drainage system. In order to deal with issues of this kind, you need to talk with your neighbors and contact the local administration.You should find out in advance whether there are any obstacles to connecting to existing utility networks. If some service has restrictions, you are unlikely to be able to bypass them and this will become a problem.
1st stage of construction: selection of land plot
This is the very first step. Initially, you need to decide how much area is needed. The area should not be too large, nor too small. When choosing a site, you must proceed from the area of the building that you plan to build. In this case, you should pay attention to the following points:
- Density of existing buildings.
- Availability of utility networks for power supply, water supply and sewerage.
- Green space density.
- Picturesque surroundings.
- Restrictions on the location of houses, as well as on the height of buildings.
- Possibility of telephone installation at home.
- Availability of government services.
- Availability of centralized garbage collection, main gas, mail delivery.
- Municipal maintenance of the road network.
- Possibility of insuring both construction and completed buildings.
- Availability of various social infrastructure (schools, hospitals, sports grounds, kindergartens, shops, etc.).
- Information on long-term plans for the development of adjacent territories (development plans).
- Legal status of the land plot (land survey, adequacy of legal registration).
Agree, a lot. But we have not yet begun to directly consider the question of what stages of building a house have to go through in order to get a finished property. Let's get to it.
Preliminary stages of construction of a private house with communications
So, the site has been selected, you can move on to the next stage of construction of a private house.
Engineering-geological surveys and topographic surveys of the area
Ideally, this work is best done before you pay money for the site. Such research will give you information about the groundwater level, soil bearing capacity, soil characteristics (composition, acidity, etc.).
Agree that it will be very unpleasant after purchasing a plot to find out that you cannot build on it. It is also better to have an idea in advance whether there are quicksand on the ground, how the foundation and its waterproofing will need to be made according to the groundwater level.
This stage of construction of a private house includes the development of the project of the house itself and the landscape of the site, which are carried out by professional architects.
Registration of permits for construction
If you intend to build a private house, you will need to obtain permission from the local administration:
- Construction permit resolution.
- Site inspection report.
- Construction passport of the object.
- A document confirming the approval of the plan for the placement of buildings on the site with the fire and sanitary services.
- After agreement with all authorities, the architecture committee issues a construction passport for the object.
Organizational work for construction
The next stage of building a private house is searching for a contractor and concluding an agreement with him. In addition, you will need to resolve a number of important issues, such as access to the territory, delivery routes for materials, electricity and water connections. Also on the ground you need to mark the territory in accordance with the project, mark the boundaries of the site and the location of the main objects. It is best to find a contractor who has the ability to perform all types of work from scratch to finishing.
Architectural project
First the house is drawn, and then it is built. The work begins with a sketch - an idea for the future home. When the customer approves the sketch, the project itself is developed. It consists of a set of drawings and can take up to 200 sheets of documentation with explanations. It is according to the project that the construction of the house is being implemented.
Inexperienced architects make various mistakes:
- do not take into account the features of the landscape;
- make the main windows onto the building of the neighboring house;
- lengthen communications;
- they lay a foundation for the project that is not suitable for the type of soil, etc.
There are no exact dates for the project. It all depends on the complexity of the order. On average, development takes 1-2 months.
Is it possible to build a house without a project? Definitely not.
An obligatory stage in the construction of a private house is the selection of a contractor.
Some stages of building a private house can be completed with your own hands, but it is unlikely that you will be able to cope with the entire volume alone. You will probably look for a contractor primarily based on recommendations from family and friends who have experience in this matter. But additionally you can do the following:
- Explore options
Construction firms with experience and a good reputation will immediately provide you with their qualification certificates, you can easily find reviews of their work and can view their portfolio, evaluating already completed projects. - Sign an agreement
In this document you need to describe in detail exactly what work will be performed, within what time frame and for what amount. You can also include additional clauses regarding cleaning the territory and garbage removal, penalties for non-compliance with the provisions of the contract. - Monitor the supply of materials
It is imperative to control what materials are purchased. A representative of independent technical supervision can best handle this type of work. If you do this yourself, then you need to check the materials’ compliance with SNiPs. - Involve a technical supervision service.
A technical inspector can assess the quality of the work being carried out, its compliance with construction standards, and also control the estimate before construction begins. Involving a technical supervision service in the search for a contractor company will negate all your risks of contacting an unscrupulous company.
Installation of windows and doors
They can be made of wood, various kinds of polymers and metal structures. Each type has its own characteristics and limitations when installed in houses with different wall materials: brick, gas blocks, laminated veneer lumber, etc. In time, a team of experienced installers will complete the job in 1 day.
If you try to do the installation yourself, the process may take several days. And if the technology is violated, the following problems are possible:
- distortions;
- depressurization of packages;
- cracks;
- loss of precious heat.
Choosing quality designs is only the first stage on the path to a cozy home. The main task is to correctly install windows and doors in accordance with all norms and rules.
Detailed stages of building a private house: building a box
- Zero cycle work
This is the stage of construction of any private house (made of aerated concrete, brick, etc.). It is necessary to level the area, mark the foundation, and dig trenches under it. Other excavation work can also be carried out, namely digging trenches for sewerage, water supply and laying pipes. - Laying the foundation
This is an important stage in the construction of a private house, where a foundation of piles and foundation blocks is laid out and the entire structure is waterproofed.The foundation is the basis of the structure. Not only the service life of the house, its safety, but also the internal microclimate depend on its quality. Therefore, special attention is paid to the foundation; materials are carefully selected for quality and performance characteristics. The construction of the foundation must be approached very thoroughly, and neither money nor time should be spared.
The materials used must be appropriate for the type of soil. The most favorable conditions are created on sandy soil. It ensures uniform shrinkage of the structure, which prevents distortions. The picture is completely different on clay soils. If the clay is dry, then there are no problems, but as soon as it gets wet, it acquires plasticity and fluidity, and in winter it swells when it freezes. As a result, the shrinkage of the structure turns out to be uneven, since sections of the foundation experience different loads. Under such conditions, cracks often appear on the walls of a brick house.
The most unfavorable conditions occur on peat soils. It is impossible to build on them, so the peat is removed by digging a pit and filling it with sand.
When it comes to the stages of building a private house made of brick, in this case the foundation is best made in the form of a monolithic reinforced concrete slab. True, then the house design should not include either a basement floor or an underground garage. In addition, such a decision will lead to a significant increase in the cost of the project; a monolithic foundation can take 20% of the entire construction budget. A cheaper option would be a strip foundation located under all load-bearing walls and structures. Another possible type of foundation is pile or pile-grillage.
- Walls and ceilings
At this stage of construction of a private house, the external perimeter of the walls and internal partitions and ceilings are constructed.If the house is being built from brick, then you need to take into account the high thermal conductivity of this material and add additional thermal insulation to the walls. In all other respects, brick is well suited for building a house, and hollow brick has lower thermal conductivity and its use will make the building warmer.
In low-rise brick houses, laminated wooden beams are used for floors as the best option for such buildings. The beams have good strength, and it is also easy to install heat and sound insulation on them if necessary. Beams must be carefully selected so that they do not contain defects in the form of cracks or spots of rot. During the installation process it is also necessary to insulate the ends well.
A rough ceiling is constructed from boards or panels along the laid beams, and the free space is filled with insulating material. The ceiling is covered with plasterboard, which provides additional fire safety. The ceiling of the second floor is made of beams, on top of which logs are laid, then the flooring is constructed. It can be used both as a finishing floor and as a base for additional coating.
Stages of construction of a private house after the construction of the box
- Roof
The next stage in the construction of a private house will be the construction of the roof. This is also a very important element of construction, which requires a careful and competent approach.The roof protects the building from the effects of precipitation, so you need to carefully select materials to ensure that the structure lasts a long time. We will not dwell in detail on the stages of constructing the roof of a private house, but say a few words about the top covering of the roof.
The most popular material for roofing is ondulin, because with good performance characteristics and ease of installation, it has an affordable price. Metal tiles are also widespread. The roof is also covered with marble chips, but this is an expensive option.
As soon as the roof is completed, you can install windows and doors, do the wiring of communications and move on to interior decoration.
- Internal rough finishing work
For flooring inside the house, you can choose either dry wood, such as pine or oak, or plywood, linoleum or laminate. In the toilet and bathroom it is worth using tiles or tiles made of moisture-resistant polymer. If desired, you can make heated floors, especially if the family has small children.The ceilings should be covered with plasterboard, which is puttied and painted with white paint. There are also more complex ceiling finishing techniques, here you are free to choose to your taste.
- Engineering communications in the house
Not a single modern house today can do without utilities. You should approach this stage of construction of a private house competently, so as not to have problems with electrical wiring, heating systems, gas supply, water supply and sewerage in the future.Electrical wires are laid in open and closed ways. Closed wiring must be designed in conjunction with the overall design of the house. An open circuit is easier to install and operate, since all wires are visible and accessible. For the same reason, it is safer.
The source of water supply for a private home may vary. But even if it is a central water supply, it is worth equipping a water storage tank in the attic. To prevent the water in it from freezing in winter, it needs to be insulated. If you use an electric boiler for heating, then its storage capacity can be used as such a tank.
To lay the water supply pipes, plastic, copper or metal-plastic pipes are used. The last option is the most preferable, since the strength of such pipes is higher than that of plastic ones, and the price is lower than that of copper ones.
Installation of a heating system involves installing a boiler (gas, electric), installing appliances and pipes around the house. System parameters are calculated based on room volumes and temperature characteristics.
- Exterior decoration of the house
The material from which the walls are made determines the decoration of the facade. Brick usually does not need additional cladding. It can be treated with water-repellent agents. Popular materials for finishing facades include siding.
Roofing device
There is a lot of modern material for roofing, which facilitates the installation of roofing coverings. For example, a roof made of metal tiles, corrugated sheets, soft tiles, membrane or roofing felt.
Perhaps, if the project is envisaged, an attic can be erected simultaneously with the floors.
If these requirements are met, it will not be difficult to concrete the stairs and make a belt for the attic wall from reinforced concrete.
At the end of this work, the installation of the roof should begin, work on which begins by securing the Mauerlat in the field on top of the moisture insulation.
The rafter system is placed under the roofing film and, after all other roofing work has been completed, the laying of the tile covering begins. You can study in more detail in the article: “Installation of soft tiles - a stylish and reliable roofing material.”
But the roof can also be flat, this is discussed in the article: “What should be the ideal house that can be built inexpensively.”
Next comes the installation of windows and doors. Until the roofing work is completed, these elements are protected on both sides with a film from adverse external influences.
How to avoid mistakes at all stages of building a private house
It is difficult for an owner, without experience in construction, not to make mistakes when building a private house. But many of them can be avoided if you study at which stages problems most often arise.
- The wrong type of foundation and materials for construction, insulation, cladding and roofing were selected .
The foundation and materials must be selected in accordance not only with the type of structure itself, but also based on climatic conditions and soil characteristics of the site. The weight of the building also matters. So, a summer cottage for summer pastime can be a wooden frame structure. If you need a permanent house for permanent residence, then it will need to be built from logs, stone, concrete, porous ceramic blocks, and bricks. - Poor quality building materials were selected .
If the construction budget is limited, then owners can save money and purchase cheaper materials. For some time after construction is completed, problems do not arise, but be prepared for the fact that the money saved will soon be needed for repairs. Cheap materials do not last long; their price is an indicator of low quality. - Fire safety rules were violated.
From a fire safety point of view, it is necessary to evaluate both the distance between objects and the materials used. For cladding you need to choose only those materials that do not burn. The house must have an emergency exit.Brick is a non-flammable material, but its different types have different fire resistance ratings. The lowest parameter is for sand-lime brick, twice as high for ceramic facing brick – 800–1200 °C. Fireclay and quartz bricks resist fire (1300 °C) even better. Stoves and fireplaces are made from this material.
- The roof is not made correctly.
The material for the roof must be selected not only in accordance with your own taste and budget, but also based on the design of the roof itself.
It is best to cover a roof of complex configuration with flexible high-quality tiles. Its service life is 50–60 years. Metal tiles in this case are a less suitable material because too much waste is generated. In addition, there will be difficulties during operation, since it will be necessary to periodically apply an anti-corrosion coating. And also complex metal roofing usually suffers from poor sound insulation and insufficient tightness. If you specify all the features of the roof in the project in advance, this will allow you to avoid mistakes in the future.
- Incorrect installation of heat, hydro and vapor insulation, wind protection.
Modern thermal insulation building materials are subject to high demands in terms of such indicators as environmental friendliness, strength, frost resistance, and durability. Not to mention the fact that they must cope perfectly with their immediate functions, that is, have low thermal conductivity and ensure gas exchange. High-quality ceramic porous blocks and clinker bricks best meet all requirements.If the house is poorly waterproofed, then mold cannot be avoided. In addition, such errors can lead to cracking of walls and other structures. Suppose you just skimped on glue or mastic, as a result the waterproofing material breaks over time. Problems can also arise due to errors in preparing the surface or laying the material. To protect against moisture, all hygroscopic materials must be carefully treated. The tree is protected with special compounds from rotting and aging. Brick is also capable of absorbing moisture, so it needs to be coated with a deep penetration antiseptic.
If materials with insufficient windproof properties (light panel structures, siding) are used for cladding the façade or roof, then during their installation it is necessary to carefully fasten them. Usually the instructions indicate how the material is fixed. These recommendations should not be neglected, otherwise strong winds can bend or even tear out the cladding sheets.
- The norms and proportions were violated when planning the land plot.
One of the factors influencing the size of the house is the size of the lot itself. If you neglect this condition, then the smallest problem you will get is a violation of the holistic perception and aesthetics of the estate. Of course, if you wish, you can build a 400 m2 palace on 5 acres, without leaving a single piece of open land, but this is hardly rational. In addition, for construction there must be free space in which material and waste can be stored. You also need a place for equipment access.As you can see, building your own home is not an easy task, requiring serious preliminary preparation. In order to prevent irreparable mistakes, it is necessary to study the regulatory framework at the very initial stages of constructing a private house, carry out topographical surveys on the building site, and make a project. As far as possible, we should try to eliminate errors, many of which were described above. It is worth recalling that the main problem is often the purchase of low-quality or unsuitable materials.
Building a house on your own without construction experience
Of course, this difficult task - building your home, as they say, “from scratch”, requires the involvement of specialists at all stages of construction.
But the question is that there are almost always several options for solving a given construction problem. The choice of options is always yours.
When entrusting work to reputable contractors, and even more so when hiring a team of construction workers, it is necessary to constantly monitor the correctness of the chosen design solutions and technologies, the quality of the work and the materials used.
Very often, family members carry out construction work themselves, choosing materials, designs and technologies.
Knowing how is a prerequisite
successful completion of building a house for yourself.
| Our grandfathers cut down huts and built huts with a project in mind. How should we build a house now? |
How much does it cost to build a private house?
The starting point for building a private house is the budget. It is he who determines what size, according to what design, from what materials the house will be built. The larger the area of the structure, the less it will cost per square meter. You also need to decide at this stage whether the construction of a private house will be carried out with your own hands or by a team of specialists. For the use of hired labor, you will have to pay 40% of the entire construction budget.
When calculating costs, you need to know what factors and how they can affect the budget. The following lead to higher prices:
- development of an individual project;
- the presence of a basement, balconies, loggias;
- a large number of small rooms and rooms;
- decorative elements, protrusions and complex shape of the facade;
- high ceilings;
- unusual roof shape with many angles.
You can reduce costs by abandoning the complex configuration of walls and roof, decor, and installing many windows. Also, the project will be cheaper due to the minimum number of internal partitions and the construction of an attic instead of a second floor.
It is possible to correctly calculate the budget only if you clearly understand all the stages of building a private house and the costs required to complete the work. If the plot has already been purchased, then preliminary preparation consists of completing documents and drawing up a project. If you are not satisfied with the standard project, then you will need to pay extra for the development of an individual one.
At the zero stage, a pit is dug and a foundation is built. The costs here are determined by the type of foundation and amount to 15–30% of the total budget. If construction stops at this stage before the start of winter, the foundation will need to be well covered.
The next stage in the construction of a private house is the construction of a box with internal walls and a roof. All work must be completed before the cold weather arrives. This stage will take 35% of the budget. If there is not enough time or money, construction is frozen for the winter.
Installation of utility networks - laying communications, installing and connecting equipment - will cost another 15% of the budget.
The final stage of construction of a private house is interior decoration, the cost of which is 20% of the budget. Finishing materials come in different qualities and prices, so depending on their choice, the amount of costs can vary very significantly. If the house is insulated, then interior work can be carried out slowly, as the budget allows.
If it is difficult to immediately find the entire amount needed to implement the project, then you can break down all the work on building a private house into stages and carry them out in the same order, one after another, as funds become available.
Conducting communications
At this stage, all the main communications in the house are carried out and some of the engineering equipment is installed:
- Electrical network (the main panel is mounted, the main wiring is hidden in the walls, socket boxes are made and temporary sockets are installed);
- Water supply (pipes are laid, temporary taps and plugs are installed);
- Sewerage;
- Heating system (pipes, heating boiler);
- Gas (if available).
- Ventilation and air conditioning (ventilation ducts and engineering equipment except indoor units, which are installed at the stage of interior finishing);
- Security and fire alarm, video surveillance, Internet and television (laying cable lines).

