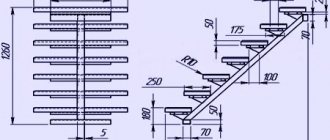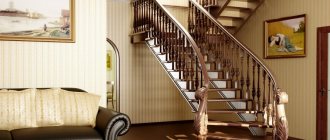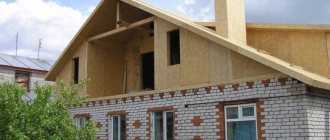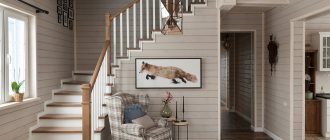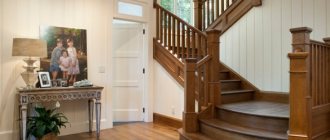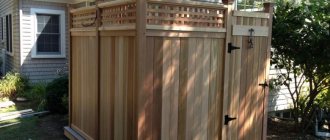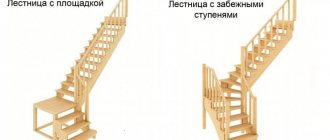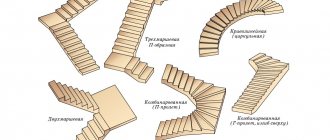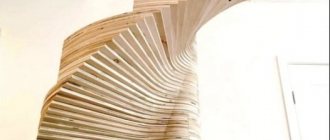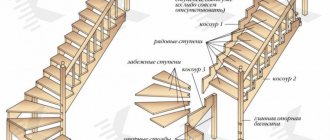Basic elements, types of wooden stairs
- Stringer, bowstring - supports on which the steps are mounted. There are stairs on mono- and stereo-straps. As an option, without load-bearing beams - with support on steel fasteners (bolts) mounted in the wall.
- Steps consisting of a tread and a vertical element - a riser. Since risers have no practical function, marches can be made without them. With risers - a closed structure, without them - an open one. Ordinary treads form a march. Frieze - the outermost elements of the system, adjacent to the floor on the first and second floors. Winders - with a narrow outer part and a wide inner part, are used when designing turning and spiral staircases.
- Railings are fences made of vertical balusters and a horizontal handrail mounted on top of them. Installed along the outer edge of the flight as fall protection and a decorative detail.
Main types of stairs:
- screw - on a vertical stand, to which the winder steps are attached in a spiral. Such stairs are installed when there is little space. It’s better not to design them yourself. The most difficult thing is calculating the steps - the number, height, width of the tread and other parameters on which the convenience and safety of using the system depends;
- rotary - L-shaped with a rotation angle of 90º, U-shaped with a rotation of 180º. Less common are structures that change the direction of movement by 30, 40º;
- marching rectilinear - from one or two marches, separated by platforms. According to the geometry of descent and ascent, they are considered the most convenient of all types.
Straight, L-, U-shaped wooden flights on two stringers or bowstrings are quite easy to design yourself, especially if you are not limited by the size of the free space.
Take the test
Staircase design standards: SNiP
- The width of the interfloor flight (cm) is 90-105, maximum - 140, the same along the entire length.
- The height from the step to the ceiling is 2 m along the entire span.
- Slope - minimum 20, maximum 50 degrees, in residential areas - 30-45º.
- Steps. The number in the march is 3-17. If there are more numbers, a platform is placed between the marches. Tread depth (cm) - from 25, for stairs to utility rooms (attic, basement) - 20.
- Step height - 12-25, comfort - 15-19. Ideally - 15 cm, but such a staircase requires an opening of 4x2 meters. If the space under the stairs is limited, it is better to do 19-22. A step height of 25 cm is used in very small openings, for stairs in rarely visited places.
- Dividing or turning platform. The width is not less than the width of the march, the length is 130 cm or at least two steps of an adult. If a door opens onto the landing, the door leaf + 60 cm.
- Railing (cm). Height - at least 90, if there are children - 150. The distance between the balusters is 10-15 cm. The load that the railing must withstand is 100 kg, so they are made of hardwood or metal.
Calculation of system elements
The layout of the straight and rotary march structure is carried out according to the general principle. To calculate the stairs to the second floor, you need to measure:
- height (H) from the floor of the first floor to the floor of the second floor. If the finished floor is not finished, add the thickness of the screed, underlay, or floor covering to the resulting number;
- the length of the opening is from the end of the ceiling to the outer wall. Double-check from different angles. If the values are different, take the smaller one;
- opening width - the distance between the right and left walls. We double-check again on both sides and take the minimum size.
Let's calculate the angle of inclination
The slope depends on the area of the house and the height of its ceilings.
A staircase with a slope of 30-36 degrees will be compact, but it will be difficult to go down it. For a slope of 40-45 degrees, you need a large room, since such a wooden staircase is quite bulky. The lower the inclination, the more dangerous it is to move along the march; the higher it is, the more space the structure takes up. Correct calculation of the width and height of the step will ensure ease of movement up and down. The average human step is 63 cm, the step height is 2 times less (31.5 cm). The standard value is 30 and 15 cm, respectively.
We calculate the slope using the formula:
- 2x + y, where
- X - riser height;
- Y - tread width.
If the size of the steps is less than 14.5 cm, X does not need to be doubled. The lower the step, the wider it should be.
Ratio of inclination angle (in degrees) / tread size (w/h, cm):
- 30/ 28/16
- 33/ 26/17
- 37/ 24/18
- 41/ 22/19
- 45/ 20/20.
How to correctly calculate the slope in a simple way:
On a piece of paper, draw a right triangle in which:
- horizontal leg - horizontal projection of the base of the future staircase;
- vertical - height from floor to floor between floors;
- hypotenuse - the length of the march.
The acute angle at the bottom of the projection is the elevation angle. If its value is within the norms, you can begin to calculate the steps.
Let's count the steps
The slope of the march is 40-45º. Let's calculate the number of steps using the formula:
- 2A + B=60-64 cm, where
- A - riser height;
- B - tread width;
- 60-64 is the average human step.
Let's say A=14-17. We calculate the width of the tread B:
- 60-15x2 or 64-15x2 = 30 or 34 cm.
The lack of width can be compensated for by a protrusion.
We calculate the number of elements in a march:
height H/step height (riser) = quantity
The optimal riser height, recommended by SNiP, is 15-19 cm. If the result is a fraction, round to the nearest whole.
Let's assume H=280 cm. Let's calculate:
- 280/15 =18, 6
- 280/16= 17,5
- 280/17=16,4
- 280/18=15,5
- 280/19=14,7
In a march you can do from 14 to 19 steps (a larger value is rounded up, a smaller value - rounded down). If there is an interfloor staircase with a landing, we plan a landing for the entire width of the opening, 1 m long, and place it on the drawing.
Let's calculate the exact number of steps on one flight:
shaft length minus platform length / tread width
In our example it turns out:
200/25 (tread width according to SNiP) = 8
Given the existing dimensions, there are 8 steps each on the lower and upper flight and the ninth is a platform, which is considered as a step. In total, the staircase consists of 17 steps.
Let's calculate the step using the formula:
interfloor height (H) / number of steps = step height (riser)
Let's calculate using our example - 280/17 = 16.47. Round to 16.5 cm.
We got a comfortable staircase of 17 steps, with a step height of 16.5 cm and a tread 25 cm wide.
Since we rounded fractions during the calculations, we need to put the deviations somewhere. For example, an error of 0.03 cm in the height of the riser will go to the bottom step, which we will make shorter than the others by 5.1 mm (17x0.3).
We check the correctness of the calculations on the spot - we draw a projection of the steps with the given dimensions on the wall with a pencil. You will be able to find out if a window, door, or radiator is bothering you and adjust the calculations.
Angle of inclination of flight of stairs
The angle of inclination of the stairs is the angle between the flight of stairs and the horizontal (floor). It is he who is primarily responsible for the convenience of the staircase design. The angle of inclination should allow a person to easily go up/down the stairs.
Depending on the angle of inclination, the staircase is used for certain purposes.
Building codes and regulations (SNiP) determine the optimal parameters of stairs: the most convenient and safest are staircase structures with an inclination angle in the range of 30-45 degrees. It is these slopes that are chosen for indoor and outdoor stationary stairs. If this angle is less than 20 degrees, install a ramp.
Features of designing a wooden march in a private house
The staircase design is usually done at the house planning stage. If such a decision is left to the last minute, the march will have to be adapted to the available space.
In the interfloor space of the residential second floor, stairs are installed, which are convenient for moving, carrying loads and evacuating in case of unforeseen situations. In auxiliary rooms, a less convenient design can be designed.
When making calculations, please note:
- The thickness of the load-bearing wooden beam is not less than 5 cm, the maximum width of the ceiling is 30 cm, at the narrowest point - not less than 12 cm.
- With a ceiling height of 2.7 m, the rise is carried out by 3 meters, taking into account the width of the ceiling of 30 cm. The length of the staircase will be 5.32 m. With a flight width of 1 m, it will occupy an area of 5.32 m2.
- A span height of less than 2 meters makes it difficult to climb, especially for tall people.
- Do not plan the width of the flight to be narrower than 0.6 m. At least one person should turn around on the stairs.
- To enter the first step, exit and pass next to the stairs, you need to leave space, which will increase the area of the structure to 12 m2. In a private house of 80 square meters, 12 of them will be occupied by a march.
- To design a wooden staircase, draw up a plan of the first floor, measure the dimensions of doors, windows, niches, ledges, and draw them on the plan. Mark the direction of movement along the steps from bottom to top, the beginning of the entrance, for the correct placement of the projection.
- A direct design to the second floor will take up a lot of space. To save space and safety of descent and ascent, we recommend a two-flight U-shaped one with a platform or winder steps. Spiral staircases are the most compact, but less convenient for children and the elderly. It is better to place them in attics, basements, and attics that are rarely visited.
- Select the wood for the elements based on the properties of the wood. Conifers are soft and easy to process. Pine is suitable for making stringers, risers and support posts. It is better to make risers from spruce; it is of little use for other elements due to its susceptibility to rotting. Larch is the most durable and hardest of the coniferous trees, which makes it difficult to process. All staircase elements are made from larch. Oak is a wear-resistant, durable and flexible material. A wooden oak flight will last up to 100 years with proper care. Ash has properties similar to oak, copes well with loads, and is suitable for the production of stringers, bowstrings, and railings.
There are many programs that will make calculations, produce a drawing, a 3D image of the future structure based on your measurements - SolidWorks. ArchiCad, AutoCad and others. Staircase manufacturers also provide design services. From them you can not only order a drawing, but also the production of wooden elements for self-assembly of the march.
Walling
When developing a design for a staircase to the second floor, it is worth paying attention to the fencing in order to install it correctly. The following dimensions are important for installation:
- baluster height;
- length and width of the railing.
Fencing is an important element. Their standard height (including handrails) should be from 90 to 100 cm. If there are children in the house, additional handrails (70-75 cm) should be provided. The design and material of the fence can be anything.
For stair railings, not only reliability is important, but also convenience.
If you build a staircase according to all standards and rules, then it will be comfortable, durable, safe and will last a long time.
