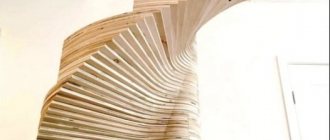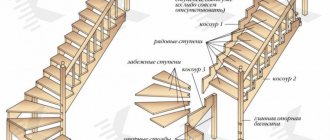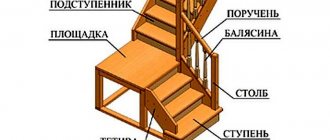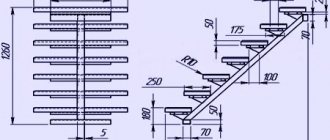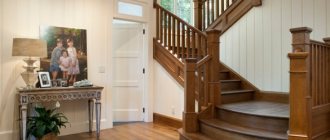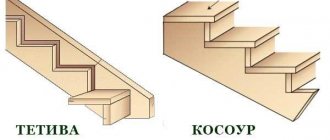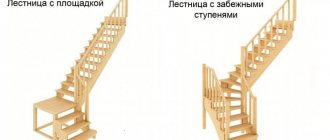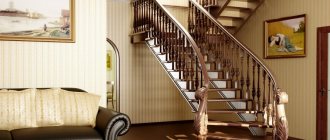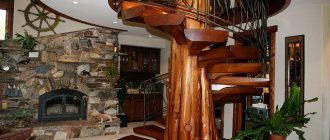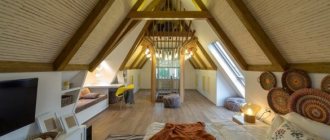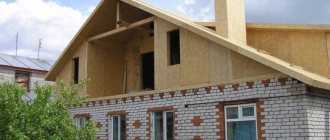Often, an increase in the number of rooms occurs due to the addition of a second floor, especially in densely populated suburbs, where houses are very densely packed and there is nowhere to expand. And in such a house it is very important that the staircase to the second floor is not only comfortable and safe, but also does not take up too much space. A full-fledged large staircase in a small house will lead to everyone tripping over it, and it will steal precious space. How to avoid this? Using small-sized structures.
Stairs to the second floor in a small square
When installing a staircase in a small house or a two-level apartment, it is very important that the staircase not only matches the style, but also meets certain requirements.
Namely:
- Small size;
- Convenience;
- Safety.
It is very important to take into account the characteristics of the residents of the house. First of all, the stairs should not be steep. Who wants to fall down if they move carelessly? It is advisable to equip the stairs with railings. And another important factor is the height of the steps. Elderly people or small children will find it very difficult to climb high ones.
The surface of the stairs should not be slippery. If it is made, for example, of polished stone, then it is advisable to lay a carpet and secure it very well.
Unfortunately, due to the need to save space, the stairs have to be made very steep: 45-75 degrees, and the depth of the steps is not too great. Therefore, for safety and convenience, it is recommended to install handrails or at least handles that you can comfortably hold on to when descending or ascending.
Retractable stairs to the attic are very popular. Such a staircase takes up a minimum of space, and when folded it does not affect the size of the room at all. We'll talk about stairs to the attic in the next article: .
Self-installation of staircase structure
The construction of stairs at the dacha requires a series of calculations to determine the most convenient type of structure and select materials for its manufacture.
Today the most popular stairs are:
- Marching.
- Screw.
- On pain.
- Duck step.
Let's look at them in more detail.
Types of stairs
Double-flight design.
- Marching staircase. It is the most popular because it is a straight staircase with railings. Peculiarities:
- It consists of marches, each of which has an average of 8-10 steps.
Advice! The number of stair steps in one flight should not exceed 15. A larger number will make the ascent process more tedious. Therefore, it is advisable to divide an overly long march into 2 parts, installing a small platform in the middle, equal to two steps.
- The angle of inclination of the blade should be 40-45 degrees.
- The double-flight design can be installed at an angle, which will save space.
- Spiral staircases are a wooden or metal stand with steps attached to it. The steps of a spiral metal staircase are narrowed on one side, and with this narrow edge they are secured to the counter.
Steps for stairs - shape, material, design features
Advice! This design is less convenient than a marching design, but takes up significantly less space. Not the best option for a home with elderly people and small children.
The spiral staircase in the country has the following features:
- Compactness – an opening of 1 meter is enough.
Advice! Please note that the smaller the opening provided for the stairs, the steeper the climb will be.
- They are often installed as auxiliary elements that connect the ground floor with the first floor or the living space with the attic.
- For ease of movement, it is necessary that the central width of the step is 20-25 cm, and the widest part is no more than 40 cm.
- On pain.
Wooden structure on rails.
Such a staircase to the second floor in a country house is perhaps the most elegant option. It seems weightless, and its marches can be either straight or curved. Fastening is carried out using bolts (bolts), which requires certain skills from you.
Advice! Structures on rails must necessarily adjoin one edge to the wall, since it is on it that in this case the main load falls.
- Duck step. Perhaps the coolest, but also the most compact design, the features of which are as follows:
- The tilt angle for the canvas is 65-75 degrees.
- A special design of steps designed for a specific leg: the first for the right leg, the second for the left, and so on. They are either half-shaped or have a cutout on one side.
- Most often it has one march.
- It can be either straight or rotary.
Advice! In the case of a turning staircase, you must coordinate the rotation with the alternation of steps. The rotation is carried out in the direction opposite to the supporting leg.
Duck step.
Small stairs to the second floor
So, which ones to choose? It is very important to choose the right design for the future staircase.
Small stairs include:
- Folding;
- Non-standard one-march;
- Marching, but with platforms;
- Screw.
If the second floor is rarely used, for example, as an attic or warehouse, then it is not necessary to install a full-fledged staircase for this purpose. For a long time there have been folding structures that can be hung from the lid or ceiling. It folds up easily, so it won’t interfere with anyone.
Sliding stairs also have different types:
- Retractable;
- Folding;
- Sectional;
- Telescopic.
It is clear that such designs do not provide for the presence of railings, but they are often equipped with handrails.
Single-flight staircases are the largest. To save space, designers and planners use various non-standard moves, for example, narrowing the treads in turn on each side. This makes the staircase smaller but still comfortable and safe.
The ideal option is stairs with platforms, and flights have turns of 90 and/or 180 degrees. It is the platforms that serve here as the unfolding element. It is appropriate to place such a structure in a corner or just against the wall in the room. The most popular are spiral staircases. They take up less space, thanks to the almost vertical arrangement of the steps in a spiral, which is attached to the axial pillar. Spiral staircases allow you to install comfortable handrails, but it can be difficult for a person who is not used to going down them.
The staircase frame can be made of various materials, and you can decorate the staircase and make it interesting by finishing the steps with wood. For more information on how to do this, read the material:.
Installing a flight of stairs
Having compared all the advantages and disadvantages of the above structures, we can conclude that wooden flight stairs in the country are installed most often, since they are easy to manufacture and assemble. They are also comfortable and reliable.
In addition, under the march there is often a storage room or some small room. Some craftsmen even create a full-fledged kitchen under the stairs in their country house.
Carrying out calculations
The installation of the staircase is carried out in several stages, and the first of them is the accurate calculation of the future product. It is best to choose wood as a material for work, as it is distinguished by its low price, ease of processing and durability.
So, the calculation is made according to the following instructions:
- First you need to decide on the width of the march. The average parameters are 1-1.5 meters.
- We measure the height of the ceiling.
Basic staircase designs.
- Now you need to determine the length of the structure. In this case, you need to focus on the height of the ceiling, taking into account the angle of inclination of 45 degrees. For example, the ceiling height is 3 meters, then the length of the stairs should be 3.5 m.
- We determine the length of the staircase, which is necessary in order to calculate the number of steps.
This can be done in two ways:
- Using a tape measure, measure the distance from the top step, which will be located at the intersection of the wall and the ceiling, to the bottom.
- Representing the length and height of the structure in the form of legs of a right triangle, we find the hypotenuse, which will be the length of the staircase.
- Counting the number of steps. To do this, divide the length of the staircase by the length of the step (18 cm).
- In order to determine the height of the step, you need to divide the length of the canvas by the total number of steps.
Comfort comes first!
Preparation for installation
Before carrying out the actual work, it is necessary to check the strength of the floors by assessing the quality of the floor. Ideally, floors should be designed for a load that is 20% higher than planned.
If the calculations are incorrect, the supporting structures may simply collapse, for which there are several explanations:
- Incorrect staircase design.
- Heavy weight.
- Insufficient load-bearing elements or support points.
- Floor materials have low strength.
Installation of stairs
Installation of stringers, risers and treads.
Fastening is carried out using self-tapping screws using a screwdriver. The instructions for installing a staircase in a dacha with your own hands include the following steps:
- Having decided on the type of staircase, you should choose a place for it in the house. If the room is spacious, then you can create a comfortable and wide staircase right in the center of the room. It will add sophistication and grandeur to your home. If there is not enough space, you should consider the wall option.
- We create a project, calculating flights of stairs and other elements.
- We purchase materials, or hire a representative of a specialized company for this.
You can also first assemble the structure and then install it.
- We install stringers, forming marches. The distance between them should correspond to the width of the treads and risers. The stringers are fixed using self-tapping screws to the wall and floor.
- We install the risers, fixing them with self-tapping screws.
- We install treads.
- In the event that we are talking about a multi-flight structure, it is necessary to install an intermediate platform between the flights.
- Now we install the fence. First, we install the balusters, mounting them in the groove using metal pins.
- We install intermediate posts, as well as outer pillars, which must be secured with anchors on the main wall.
- We install railings on top of the posts. Most often, self-tapping screws are used for this.
We strengthen the railings.
Convenient staircase in a small house
Compact stairs have many advantages.
This:
- Quick and easy installation, even with your own hands;
- Reasonable price, which is an order of magnitude lower than the usual design;
- The small size allows you to install the ladder anywhere;
- An interesting design will transform the interior.
For a long time now, no one has been surprised by multi-level apartments or multi-storey private houses, if only there was money to build or buy such a home. An ordinary staircase will not always be appropriate, for example, in studio apartments, where the emphasis is on maximum free space, a spiral staircase that matches the style of the apartment is better suited.
A compact staircase will greatly help the owners if the design of the house initially did not include a lift at all, and then the second floor was added. It is worth noting an interesting feature of stairs in an apartment building - it turns out that if the steps in the entrance and the apartment do not match in height, then it will be very difficult for the inhabitants of the home to get used to the home structure. Your legs may hurt and walking up stairs may be difficult.
Therefore, if possible, it is advisable to make the steps as close as possible to those in the entrance. Screw designs may well allow this to be done.
Lighting
Moving between floors at night can be hazardous if steps are not visible. To do this, the entire staircase to the second floor for a private house and the area around it must be illuminated. First you need to decide where to make the switch. Every decision will have its downsides. If the bedrooms are upstairs, it is better to make the switch there. Then you will have to climb the dark stairs. Therefore, automatic lighting has become popular recently. It uses less electricity. The summer resident will not have to walk up the steps in the dark, because... sensors respond to movement. It is best to place them directly above the structure.
Lighting can become decor if the steps are hanging on rails. A strip with LEDs is attached to glass or acrylic elements. You can also integrate halogen bulbs directly into the steps. They are bright, but heat up too quickly. Neon bulbs are most often used. They need to be placed in the least accessible place, because... burst even from the slightest mechanical damage. Due to such shortcomings, LED devices remain in demand. If the ceiling is high, you can hang a chandelier.
Making a staircase to the second floor in a private house with your own hands is not difficult. If you select high-quality materials, carry out all the calculations and securely fasten the structure, you will get a comfortable lift. It will become a spectacular home decor. There are many types of stairs to the second floor in a private house. Even an inexperienced builder can make them with his own hands. Every summer resident will be able to choose the current form. Arranging a dacha turns the cottage into a cozy place where all elements are in harmony with each other.
Types and design of small stairs
Sometimes it happens that a house or apartment already has a staircase, but it does not meet some of the requirements of the home owners.
For example:
- Big size;
- Inconvenient location;
- Incorrect installation of the structure itself.
Re-erecting a monumental staircase is not so easy, but these small-sized ones will be an excellent replacement. It can be placed in an existing opening or a new one can be made. True, then you will need to remember to seal the old one: who needs a lot of openings? An ignorant person may well fall. An excellent solution here would be single-flight stairs. Their slope can be very large. This will allow you not to move the opening to the second floor, but to smoothly bring a staircase to it from any other place.
You can add so-called winder steps on top of that - it’s convenient and looks very interesting.
Of course, the main function of such a staircase is to provide a convenient and safe connection for passage between floors and to save space in a small area. But it is also very important that the staircase looks aesthetically pleasing and also fits into the overall style of the apartment or house.
For a wooden house, you need to choose the right staircase model, which is not always possible to do quickly. By following our rules, you will be able to choose a suitable staircase, and also know what to look for when making individual orders. We will tell you about this on our website: .
Typically, for the manufacture of small stairs they use:
- Stone;
- Metal;
- Tree;
- Glass.
Small staircases are rarely made of stone, both natural and artificial. The thing is that the stone needs scope and space. And such a design will be too heavy. Metal stairs are the most durable and aesthetically pleasing - anyone who has seen artistic forging will understand. This staircase will fit perfectly into almost any interior, from high-tech to romantic Provence.
Glass stairs are also quite popular. Despite its apparent fragility, the glass for this design is very durable, as it is tempered.
And, of course, a tree. The choice of conservatives and those who want comfort. The wooden staircase looks very expensive, impressive and respectable. It is worth considering that various varnishes are used to protect wood - this makes the steps slippery. Therefore, for comfortable movement, wooden stairs are reinforced with railings.
Materials
The staircase to the second floor is a global building that will remain in the interior for a long time. Therefore, it is important to choose reliable and high-quality materials that fit into the overall ensemble of the environment.
Metal stairs
The metal structure will perfectly complement a room decorated in a modern style. The material itself has high strength and durability characteristics. So, a stainless steel staircase will last about 50 years.
But painted or chrome-plated steel options are not so durable - they are unlikely to please the owner for more than 5 years. Among the less successful materials are brass and aluminum, since after some time they can darken and become deformed due to their softness.
Wooden stairs
Wooden stairs look warm and cozy. They fit most organically into the interiors of country cottages in rustic, Scandinavian and even classical styles.
However, wooden steps can be present in other stylistic solutions, of course, if the room already has wood surfaces with which they can overlap.
A large number of wood species are suitable for constructing stairs: beech, maple, teak, walnut, ash. You should choose individually, based on your budget and desired characteristics.
Stairs made of stone
Stone is durable, reliable and beautiful. Granite and marble stairs become the central element of the composition of any interior - from democratic modern to aristocratic classic.
Stone surfaces do not require special care - wet cleaning is sufficient. They are not afraid of temperature changes and exposure to moisture. Among the disadvantages: price (can be replaced with artificial material); cold (it is enough to lay a carpet); weight (everything is in order if it is a house with a solid foundation, otherwise you can use a structure made of a different material and install stone overlays).
Concrete stairs
Concrete surfaces do not look light and airy, they do not seem to be trying to please us, and this is their charm. A staircase made of this material is suitable for modern and loft interiors. And with additional finishing, it will complement even the classic design (concrete can be disguised as marble).
With timely repairs, concrete can last a very, very long time. Another advantage is the fact that a concrete marching structure will cost less than wood and metal ones. Moreover, such a staircase is not so difficult to build yourself. Disadvantages include the inability to dismantle and heavy weight.
Glass stairs
A glass staircase is an ideal continuation of a modern interior. It does not burden the design due to its transparency. On the contrary, the glossy surface reflects light, thereby visually increasing the space.
For convenience and aesthetics, such a staircase can be illuminated with LED strip in the dark. To prevent the steps from slipping, you can install rubber or wooden inserts.
Details: compact stairs to the second floor (photo examples)
- Author: admin
Rate this article:
- 5
- 4
- 3
- 2
- 1
(14 votes, average: 3.1 out of 5)
Share with your friends!
