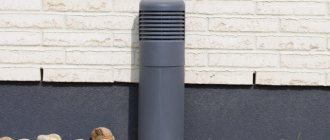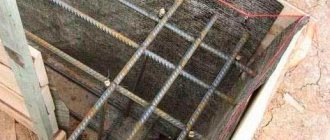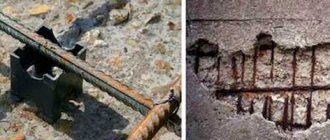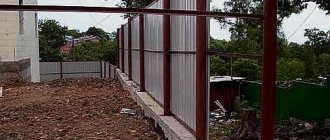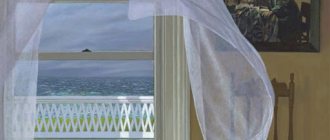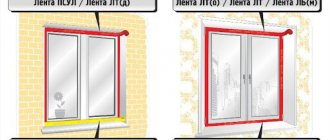Ventilation system openings or vents are required during the construction of any house equipped with a basement or basement.
These devices play an important role because they help remove excess moisture from the underground space, which has a destructive effect on the foundation, and prevent the formation of mold and radon air pollution.
Therefore, such systems are required to be installed in radon-prone areas. In low-lying areas where construction is located in these regions, a natural ventilation system alone will not be enough and forced forced ventilation of basement rooms will be required.
Although this is a novelty for domestic developers, since not everyone still imagines the danger of constant radon exposure on the human body, but in EU countries the requirement to install supply and exhaust ventilation of basements on radon soils has already become the norm of law.
What are vents?
Vents or vents are called not very large technological openings located along the contour of the pedestal of the house. Their main goal is to provide reliable natural ventilation of the basement space.
In the absence of ventilation in the technical underground, conditions are created for the formation of a high level of humidity and, as a result, the appearance of mold and rot on the walls, leading to the gradual destruction of building structures and the creation of unsatisfactory sanitary living conditions in the house.
To organize high-quality ventilation in the basement of an individual house, the following must be taken into account:
Type of foundation: strip or pile type.- Soil characteristics.
- The total area of the base.
- Climatic region of construction.
- Wind rose.
- The presence of underground gases, in particular radon.
- The gap to the wall and other buildings that form a natural barrier to the movement of ventilated air.
Why are they necessary?
If during the construction of a residential building you do not take care of creating effective ventilation for basements, over time such buildings will become impossible to operate. Humidity, fungi, mold - this is only a small part of the problems that the owner will face.
Today, scientists have identified another problem with ventless plinths: exposure to the radioactive gas radon . As a rule, its concentrations are negligible; it disperses into the air without causing harm to the environment.
But in the absence of ventilation in the underground, it accumulates and begins to penetrate through cracks into living rooms, having a concentration that is several times higher than established sanitary standards. As a result, the residents of such a house will suffer from cancer.
There is no less problem in wooden houses. It is generally accepted that such wall structures are able to “breathe”, so many developers think that there is no need for basement ventilation. And this is a big mistake, since humidity and dampness are extremely destructive for wooden buildings.
Reliable ventilation of wooden houses is carried out according to the natural principle: air flows seep into the rooms through wood pores, which act as powerful natural filters and ensure continuous circulation of fresh air masses.
When does a private home not require the organization of vents?
In some cases, individual households do not require installation of ventilation in the basement. It is allowed not to install vents in the following situations:
The underground is designed as a closed space. For example, it is filled with sand, and a concrete slab is mounted on top. In such a room, there is actually no underground floor.- The soil in the technical underground is covered with a high-quality waterproofing layer, thereby blocking the source of moisture formation.
- There is forced-air ventilation in the basement rooms, with a capacity of at least 1 l/s for every 10 m2 of subfloor.
- The underground floor is equipped with air heating and has a connection with ventilated rooms.
- When a wooden structure is installed on a low grillage and the building is well ventilated from below.
Of course, in all cases, if you refuse to install ventilation holes, careful analysis and expert opinion will be required.
Materials for the system design
For the arrangement of supply and exhaust ventilation air ducts, 3 types of pipes are used:
- Asbestos-cement ones are durable, resistant to corrosion and withstand frost well. They are of sufficient length, so during installation you can do without connections;
- Galvanized steel – resistant to corrosion, easy to install, and light weight. However, the price for metal components of ventilation systems is usually higher than for plastic and asbestos-cement ones;
- Plastic ones have a smooth inner surface, which ensures easy and fast air flow. Plastic pipes do not rust, they do not need to be cleaned, and their service life exceeds a couple of decades. One of their drawbacks is flammability.
The determining factor in the effectiveness of the ventilation system is the proportionality of the cross-section of the installed air duct to the area of the room in which it is installed. Heating engineers recommend adhering to the following norm when making calculations: 26 cm2 of section is required for 1 m2 of subfloor.
The most practical option for laying the exhaust part of the ventilation system in the cellar is an assembly of polymer pipes. In addition to the affordable price, the opportunity to build a pipeline with your own hands is also attractive.
There is the following formula for calculating the required pipe diameter:
(S cellar × 26) ÷ 13.
That is, if the underground area is 9 m2, then a pipe with a diameter of 18 cm will be required: (9 × 26) = 208 ÷ 13 = 18 cm. For single-pipe ventilation, the diameter should be even larger, for example, 20 cm.
Requirements for size, number and location
Calculation of the air exchange characteristics of a basement room is carried out at the initial stage of a residential construction project. Based on the given parameters of the area of the premises, the number, position and diameter of vents capable of providing the required natural ventilation regime are established.
Next, determine the height at which you need to place the holes . In central Russia, they must be installed 600 mm above the soil level so that snow does not block the ventilation and melt water does not flow into the basement.
In accordance with SNiP, the entire cross-sectional area of vents in basement rooms must be no less than 1/400 of the total ventilation area. Therefore, for a household in a 10x10 m plan, the total cross-sectional area of all openings will be 0.25 m2.
The configuration of such air ducts can be any; usually it is a circle or a rectangle.
An example of calculating the number of vents for a 10x10 m building, with a total area of 0.25 m2:
- the maximum distance from the corners is set to no less than 1 m, one hole is installed for every 2 m;
- it is assumed that by stepping back 1 m from the corners, you can install five holes on each side, for a total of 10 units on two opposite walls;
- determine the area of one hole: 0.25 m2: 10 = 0.025 m2;
- if circular vents are installed, the minimum diameter is determined using the circle area formula: d = √4*0.025:3.14 = 0.140 m or 14 cm.
Process of creation
Ventilation of basement rooms is carried out at the initial stage of building construction during the process of reinforcing the foundation or laying basement walls. Typically, asbestos-cement or PVC pipes are used for these purposes.
Pipe sections of the calculated length are attached to the reinforcement structure of the reinforcement along the contour of the building using steel wire, after which the holes are closed with temporary plugs so that concrete does not get in there when pouring.
The end walls of the pipes must be exactly adjacent to the inner wall of the formwork.
Step-by-step instructions for making ventilation holes when building a foundation plinth:
Mark the installation points, mark the diameter or other dimensions of the holes.- Installation begins by retreating 1 m from the corner of the building in order to prevent the creation of air pockets.
- The procedure is performed at the stage of foundation reinforcement. Pipes with a diameter of 14-15 cm are inserted into the reinforcement matrix in order along the entire perimeter of the base, and the pipes are secured to the reinforcing mesh with strapping wire.
- Fill the prepared holes with dried sand and temporarily close them so as not to block them with cement during the pouring process.
- After the concrete has hardened, the formwork is removed and the pipes are cleared of plugs.
- The duct is covered with an iron grill to stop the movement of rodents.
Ventilation grates
Reliable ventilation of basement rooms is an important process that ensures the standard operational life of the house and creates the necessary microclimate in the house at any time of the year. The purpose of the grille is to protect the underground area from small animals and rodents.
Installation Requirements
In order to close the ventilation pipes installed in the basement wall structures from the street, special grilles are installed on the outside of the structure.
They decorate the ventilation outlet, provide regulation of the intensity of air exchange and protect the air ducts from precipitation.
When choosing a type of grille, you need to know that it is not recommended to install plastic products outdoors; they are accessible to rodents. The best option for basement structures is metal adjustable grilles that can set the required ventilation mode depending on climatic conditions.
For example, in the warm season they open completely, but at sub-zero ambient temperatures they partially overlap.
Varieties
In the retail chain there are many options for ventilation grilles , which are grouped by:
- configurations
- sizes,
- source material,
- color design.
They come in round and rectangular shapes; you can find designs made in the form of an oval and a polygon. The first 2 variations are the most common, however, they have a serious drawback: the correct shape of the outlet hole contributes to the creation of vortex flows at the outlet, which negatively affects the process of outflow of air flows.
According to the method of functioning, grilles are divided into supply and exhaust . The first, through which there is an influx of air, and through the second, the outflow of exhaust air. The following grating designs are also produced:
- with fixed plates,
- invoices,
- on hinges
- capable of opening
- adjustable,
- with installation of a check valve.
Depending on the type of material used, products are made of plastic, wood and metal. Metal gratings are available in aluminum and steel.
The former are limited in size, since when installed on channels with a large cross-section, they bend easily under the influence of loads. Steel structures are the strongest and most popular option among developers .
Installation process and technology
The most reliable and common option for attaching a ventilation grill is using bolted connections. It is used on almost any type of external walls.
Fastening with bolts is carried out according to the following algorithm:
- First, the location where the grille will be installed is marked;
- drill holes for the screws using a drill, so that the head of the inserted screw fits exactly along the contour of the grille;
- Next, apply the grille to the required contour and secure it with screws.
When choosing the fastening method using hot glue, it is applied with a gun along the contour of the ventilation hole and the grille is firmly pressed to the wall. After fixing the structure to the wall, seal the cracks with foam for installation. After the foam has hardened, the excess is carefully removed and the joints are puttied with a solution.
Which ventilation scheme should I choose?
So, we have figured out whether an underfloor ventilation system is needed, and now it remains to decide which scheme to choose for specific conditions. There are several important points to consider when choosing a system. The operation of ventilation largely depends on the type of climate in a particular area, average street temperature, etc.
When installing natural ventilation, the main rule must be observed: the supply openings are located below the exhaust openings. The greater the altitude distance between them, the more efficient the system is.
Natural ventilation is more effective in winter, since it is at this time that a large difference is recorded between the temperature inside the underground and outside, which ensures good circulation of air masses.
However, with an even greater drop in temperature, there is a possibility of an excessive increase in air exchange, which is also not particularly good, as it can lead to freezing of structures. Therefore, if the temperature drops significantly, the vents must be closed.
In summer, the difference in temperatures inside the underground and outside is minimized, so air circulation may stop. Therefore, natural ventilation, even with a supply and exhaust system, is not the best option for hot regions. A combined ventilation system with pipes should be installed here.
If the house has supply and exhaust ventilation, it makes sense to connect the exhaust from the basement to the general circuit. This way, the outflow of air will be stimulated in any weather.
To install a combined ventilation system for a small underground area, it will be enough to install one pipe. In order for it to provide both output and reception of air masses, it needs to be divided vertically into 2 channels.
Such ventilation pipes are sold in hardware stores. Each channel has its own valve to adjust the flow intensity. The functioning of such ventilation is checked quite simply: you need to attach a sheet of paper to the outlet holes one by one.
Do I need to close the holes for the winter?
Many sources recommend closing the vents in the basement during cold weather to preserve heat in the house. Experts argue that such a decision is wrong and can harm the structure of the house and the health of its residents.
Covering the holes is not allowed under any temperature conditions. In such cases, the wood begins to deteriorate, and fungus and mold appear in its tissues.
If the floor becomes cold when the vents are open, the fault is not the ventilation, but a consequence of poorly executed thermal insulation of the subfloor. In the case when absolutely all technological operations are followed, the floor remains warm with open vents, even in quite severe cold.
Since highly radioactive radon systematically evaporates from the soil, albeit in small volumes , if access to air is blocked, in just a couple of months a concentration can accumulate that will be harmful to the health of others.
How to close the vents in the foundation from mice
The underground is an ideal place for mice and other rodents to live in the winter. When the first autumn frosts arrive, they begin to look for places to live with more comfortable conditions. Then they will try to get into the house. But this is a big threat for us. So the space under the floor must be reliably protected.
How can you not close vents in the foundation?
It is often recommended to use various grilles, including homemade ones, to protect air ducts, such as the one in this photo. This is completely wrong. Look at the photo. It can be seen that such a grille significantly reduces the open air space and, thus, makes ventilation ineffective. The aerodynamic properties of such a lattice are also important. On the other hand, ventilation grilles are made in such a way as to minimally limit the flow of air into the ventilation duct! This means that you only need to use ventilation grilles. Buying them nowadays is not at all difficult.
How to install a ventilation grille for ventilation in the foundation?
Our video is actually dedicated to this issue.
The easiest installation method, of course, is to use dowels and screws, tightly mounting the grille. But if you want to cover the vents in winter, then this method is not suitable. It is very convenient to use ready-made round ventilation grilles if your vents themselves are made using sewer pipes. For example, as shown in the video, I found Polish DOSPEL grilles on the market and installed them with pleasure. But, unfortunately, not all of my vents were made perfectly - in some of them the pipe was too deep into the foundation, and since the ventilation grilles have rather small end caps that are inserted into the pipe, they could only be installed by gouging the foundation. Or? Or by lengthening the end cap. It turned out that this is quite simple to do using a piece of the same pipe. You can see the result in the very first photo. To be secure, I secured the grille and pipe together with a glue gun. You can also mount a rectangular ventilation grille - this is shown in the video. But I still liked using round grilles more. How did you manage to insert pipes of the same diameter into each other? This is probably the most interesting thing. It turned out that if you cut a pipe lengthwise, then under the influence of residual stresses the edges of the cut overlap each other. A small overlap is enough so that the outer diameter of the resulting pipe is smaller than the inner diameter of the original pipe. For calculations, you can get acquainted with a funny problem-joke about how much you need to lengthen a rope around the globe so that under this rope there is a distance of 1 meter to the surface. The answer is quite paradoxical - the rope needs to be lengthened by only 6.28 meters and this is completely independent of the radius of the Earth.
How to get rid of mice that have already entered?
Well, of course, if the mice have already penetrated under the floor, then you need to catch them. It may be very helpful here that you did not secure the grilles tightly. It will be convenient to install mousetraps in the vent pipes, both ordinary ones and those that you can make yourself. There are many videos on the Internet devoted to how to make such mousetraps, and they are always popular. Just in case, I closed one vent with a movable grille mounted on a hinge on top. A rodent can get out of such air, but it will not be able to get back. It turned out to be the opposite of a mousetrap - a mouse release. I hope it works.
Possible errors when installing basement ventilated ducts
Mistakes made when creating ventilation ducts in basement rooms lead to disruption of air parameters and to the development of negative processes in the building structures of the house, causing premature wear.
The most common mistakes that developers make when installing ventilation in the lower part of the house:
Violation of the minimum cross-section of ventilation holes: for ordinary soils 1/400 of the ground floor plan, for radon hazardous areas 1/150 of the ventilated area.- Violation of the height of the holes from the ground level is 60 cm.
- Violation of the minimum distance from the corner - 1 m.
- Incorrect layout of vents around the perimeter of the house.
- Lack of ventilation holes in the base of a wooden house.
If irregularities are detected in the ventilation of the basement, you can reconstruct the scheme, carefully calculating all technical options to ensure the required level of ventilation in the subfloor, and then make the required number of holes of the required cross-section using a hammer drill.
Everything you need to know about building a basement can be found in this section.


