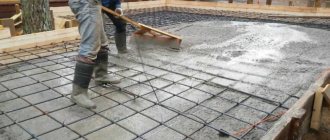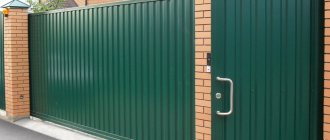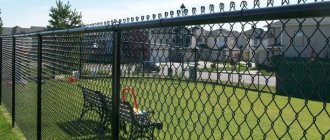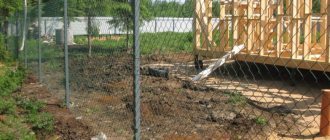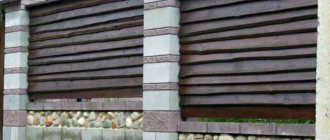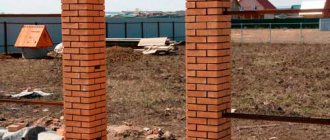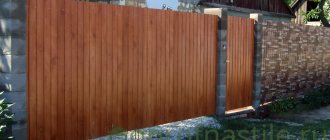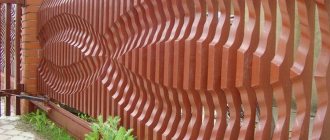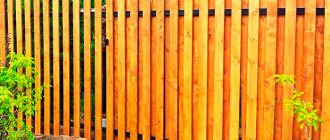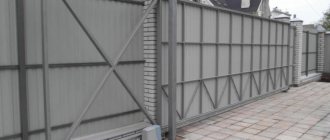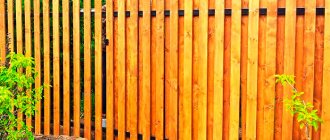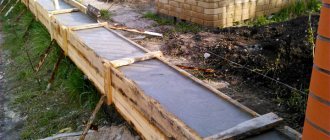A foundation for a fence made of corrugated board is required due to the characteristic features of the material for making the fence. The higher the structure, the more windage it has. From below, a fence made of corrugated sheets is subject to soil heaving. If you only fill the base for the support pillars, then there is a high risk that after a while you will find the entire structure made of corrugated sheets turned out at the same time as pieces of concrete. Therefore, the arrangement of the foundation for the fence must be treated very responsibly.
Corrugated fence
Types of foundation
A fence to protect a personal garden can be built on the following types of foundation:
- Monolithic base. In this case, the support pipes are placed on a concrete layer located in the ground. This method is quite expensive, because it is usually used on marshy soil.
- Columnar supports. This foundation involves installing pillars in holes and then filling them with concrete. The supports are attached at intervals of 2–3 m, but when using a profiled sheet that has a high windage capacity, the step between the posts should be kept to a minimum. This type of foundation is relatively inexpensive, unlike a monolithic foundation.
- Strip foundation. This base is the most reliable, but not economical. Can be installed on clay or loose soil. It is also often used when installing a blind area near a house, constructing various ancillary structures in DNT, etc. The foundation is installed along the perimeter of the territory. Reinforcing bars protrude from the base at regular intervals for fastening the profile sheet. The foundation is called strip-and-pillar if at the base there is a cushion with load-bearing pillars. A fence made of corrugated sheets on a strip foundation can be easily built with your own hands, even without special construction skills. At the same time, a shallow concrete strip does not require significant material costs.
- Stone base. It can hardly be called a foundation, since it does not go deep into the ground. The stone base consists of boulders, metal profiles, cement mortar and has a height of up to one meter. A fence is installed directly above the stone foundation, but this base is not suitable for a profiled sheet.
Installation diagram of a fence made of corrugated sheets
Fence formwork
When building a fence around a site with your own hands or with the help of hired specialists, you need to understand how the necessary work is performed correctly. Let's consider the question of how to make formwork for a fence.
Ready formwork for pouring the foundation
Return to contents
Why is it needed?
Even a relatively light fence made of profile pipes and sheet materials needs a foundation. The appearance of the fence, its verticality and correct geometry depend on how securely it is fixed in the ground. A rickety fence costing several tens of thousands of rubles will daily spoil the mood of the owner who has decided to save a couple of thousand on the foundation.
The fence is affected by wind loads, which are transmitted to the foundations through the pillars. But soil movements as a result of precipitation and frost heaving have a greater influence. Even slight tilts cause visible displacement of the pillars and can lead to cracks in the brick elements of the fence. Therefore, the fence is placed on a reliable foundation.
It is usually made from monolithic concrete. This is not a very difficult, although labor-intensive job, which many people try to do with their own hands to save money.
This is what concrete poured into formwork looks like
A concrete monolith requires formwork, which shapes its future geometry.
Return to contents
Formwork materials
The choice of materials from which formwork can be made is almost unlimited. The list can begin with special waterproof plywood and end with a mention of construction waste in the form of pieces of boards and tin, which all those who like to build with their own hands know about. The choice is influenced only by the preferences of the developer. However, free things are not always rational.
For formworks, an important economic criterion is the number of turnover cycles. Therefore, if a rotten slab can be used for some one-time work, then for repeated reproduction of a standard element it is more profitable to use even imported waterproof plywood. The typical choice of professionals are three materials:
- Edged board about thirty millimeters thick;
- Waterproof plywood with a thickness of one centimeter;
- OSB wood board with a thickness of one centimeter.
In addition to the materials that will form the outer surface of the monolithic product, a certain amount of timber will be required to strengthen the vertical walls and make supports. For this, material with a cross-section of three to five centimeters is sufficient.
Return to contents
How and where is it installed?
The formwork will determine the geometry of your foundation. Therefore, it is installed strictly where this foundation should be located not only in plan, but also in height. It is necessary to take into account the property of concrete to shrink during setting and the need to settle the concrete mixture by vibrating or bayoneting at the time of laying. Accordingly, the height of the formwork should be three to five centimeters higher than the design level of the concrete.
The formwork is mounted on a prepared base for the fence, that is, in a prepared trench or pit. The bottom of the trench is made fifteen centimeters below the design mark of the foundation base. This gap should be filled with carefully compacted medium-sized sand to the design level.
The width of the bottom of the trench or foundation pit for the pillars should be 15–20 centimeters wider than the formwork. This is necessary in order to be able to securely fasten the formwork from the outside.
Return to contents
Fastening the formwork
When pouring concrete and vibrating, significant displacement and deforming forces occur. They are especially large when using mechanisms for supplying large volumes of concrete mixture. Therefore, if mechanical rather than manual laying of concrete is intended for pouring the foundation, securing the formwork in the design position should be done with the utmost care.
Scheme of fastening the foundation formwork
The height of the formwork will be equal to the freezing depth, plus the base protruding above the relief. For most regions of Russia this will be one and a half meters and above. Displacement of the lower edges of the formwork is prevented by anchoring with wooden pegs driven to a sufficient depth.
If the formwork is installed to pour a strip foundation, then it is necessary to strengthen the entire length of the section prepared for pouring with the help of spacers. It is recommended to fix spacers not only on top of the formwork, but also in the middle section. They are usually installed at an angle of 45 degrees and supported in driven pegs or directly into the wall of a pit or trench.
When securing the formwork of individual foundations for fence posts, follow the same rules. But fastenings are placed along the entire perimeter of the formwork. This stage of work is not difficult, although it is responsible, so even a novice builder can do it with his own hands.
Return to contents
Fixation of formwork geometry
The concrete mixture weighs over two tons per cubic meter. This is a very heavy material that has the properties of a liquid before setting. Therefore, the pressure in the lower plane of the cross-section of the volume being filled will be very high. It tends to squeeze the formwork walls outward, which leads to deformation of not only the strip foundation, but also the bases for the pillars. In addition to geometry violations, this also causes excessive consumption of concrete. When constructing formwork, one should strive to reduce such deformations.
Although it will not be possible to completely avoid them when building with your own hands, since this requires special inventory formwork.
Fixing the geometry is required not only to prevent the formwork from expanding outward, but also to control the internal dimensions. The simplest way to prevent the formwork from bursting is to install twisted wires at some distance.
It depends on the rigidity of the formwork material and the height of the concrete layer being poured. It is recommended to place twists every one and a half, two meters in length and about half a meter in height. The number of tiers of twists depends on the height of the formwork. To ensure the required internal dimensions, bars with a length equal to the width of the foundation are installed.
Thus, the formwork for the foundation under the fence is rigidly fixed from compression by twists or spacers using bars, and from bursting with concrete when pouring - by means of twists. In addition to twists and spacers, which you can easily make with your own hands, there are professional sets of fixing elements for formwork, available for purchase in the retail chain.
Return to contents
Reinforcement
The formwork of a strip or columnar foundation for a fence allows you to install and secure the lower reinforced belt.
Option for reinforcing the corner part of the foundation in formwork
When reinforcing, the dimensions of the protective layer of concrete should be observed. It should not be less than five centimeters in any direction. The reinforcement is laid on pads resting on the ground.
The height of the spacers must provide the required clearance. The distance from the inner edge of the formwork to the outer surface of the reinforcement should also not be less than the thickness of the protective layer of concrete. When reinforcing pillar foundations, it is necessary to control gaps in both longitudinal and transverse directions. When installing reinforcing bars, mesh or frames, you can also use plastic elements specially made for this purpose, which can be purchased at building materials stores.
Return to contents
Concrete pouring and turnover
Before concreting, it is advisable to treat the inside of the formwork with a composition that reduces the adhesion of concrete to the material from which it is made. To do this, you can use special impregnations or used machine oil.
The main task when feeding concrete into the formwork is to maintain its design position. There is no need to rush to get the job done faster. Concrete must be supplied in layers up to half a meter high. After pouring the concrete, it should be compacted using a vibrating mace or using the bayonet method, making sure that the material completely fills the entire area of the formwork.
The process of pouring a foundation for a concrete fence
After some time, sufficient for the concrete monolith to set and gain initial strength, the formwork is carefully dismantled. It can now be used to fill the next section of the strip or column foundation. Fence formwork can be wrapped multiple times, depending on the quality of the materials and the care taken in assembly and disassembly.
How to choose the type of foundation for a fence
The base for a fence made of corrugated sheets must be selected taking into account the following factors:
- the likelihood of future intake being washed away by groundwater;
- before you build a fence from a metal profile with your own hands with a foundation, you must definitely take into account the type of soil and the level of probable subsidence during seasonal temperature fluctuations;
- when arranging a fence near highways and railway tracks, one should not forget that the base must withstand high vibration and loads from the movement of underground layers of soil;
- during the construction of a fence from corrugated sheets, choosing the type of base and the height of the fence itself, you need to take into account the likelihood of bending due to the high windage of the material;
- When constructing a fence made of metal sheets, despite the light weight of the structure, it is necessary to take into account that any type of soil can sag under the weight of the fence.
Before installing a fence, you still need to consult with specialists regarding carrying out work in a certain area.
Structure construction drawing
How to pour a foundation for a fence made of corrugated sheets
As a rule, a strip foundation is poured under a fence made of corrugated sheets.
Preparatory work
Before making a foundation for a fence made of corrugated sheets, you need to draw a drawing of the future fence. It marks slopes and obstacles that cannot be removed (for example, a pipeline). Then you need to clear the area for future fencing, get rid of bushes and stones in areas where construction work is taking place.
Scheme of constructing a fence from corrugated sheets with pouring the base on a slope
Next, the base for the foundation is marked. To do this, stakes are installed at the corners of the fence, as well as at the site of the future gate and wicket.
Scheme of the foundation for a fence with pouring concrete
Much attention must be paid to areas where there is a slope. If possible, the height difference is leveled out, and the required marks are also made. When all the stakes are installed, a rope is stretched between them.
Sketch of the location of the fence
Trench
A trench is dug along the perimeter of the future fence. The width is made taking into account the width of the base, usually about 50 cm, and the depth is 60–80 cm. The walls need to be compacted well and the verticality must be checked using a level. As for the bottom, in this case leveling is not required, since in the future the sand and gravel cushion will be filled.
Example of formwork assembly
In areas of the foundation where columns from a profile pipe will be attached, additional recesses must be made. What can you use a garden auger for? The pits are made 1.2–1.4 m deep and 25–40 cm in diameter.
Sketches for installing supports
If the height of the fence is more than 2 m, it is necessary to increase the depth of the supports. In this case, the following rule is adhered to: 40% - underground, 60% - above ground level.
Scheme of forming a fence frame from corrugated sheets
A fence made of corrugated sheets is a relatively lightweight structure that does not load the soil. But a fence with a height of more than 2 m and a section width of 2.5 m has a high windage, which requires the use of strong supports.
Option to create a fence with ventilated vents
As a rule, the following types of racks are used:
- wooden or concrete pillars;
- profile pipes;
- screw piles;
- brickwork.
Variety of options for installing fence supports
Pillow organization
The sand and gravel layer will help the base resist increased heaving forces during frosts, and will also increase the stability of the foundation and fence.
Why corrugated sheets?
The main advantages of a fence made of corrugated sheets are mentioned at the beginning of the article. To them it remains to add the possibility of installation alone and easy adjustment of the sheet to the desired size.
Various types of corrugated sheets.
But how does corrugated sheeting differ from other materials that are used to build fences? Is it better or worse than stone, wood or reinforced concrete block? Let's try to understand these subtleties.
If the owner wishes to build a brick or reinforced concrete wall, he will receive a strong, durable structure that will reliably protect the territory from intruders, and the life of the yard from prying eyes. But whether he has enough finances for his idea is unknown, because brick and reinforced concrete are expensive materials.
Wooden fences are considered cheaper, but no less attractive. However, wood has one significant drawback - it does not have a very long service life, due to the tendency of the material to deteriorate quickly. The second “minus” is that a wooden fence does not create a serious obstacle for hooligans. It is easy to break, and you can also climb over the fence.
The designs considered are either unaffordable, unreliable, or short-lived. You will have to spend money on them, but will the owner be 100% satisfied with the fence? An alternative option is a fence made of corrugated sheets - a lightweight and easy-to-assemble structure that stands on the foundation for many years.
How to build a fence from corrugated sheets with your own hands with a foundation
After pouring the base and installing the supports, it is necessary to secure the logs and screw the corrugated sheet to the sheathing.
Lathing fasteners
Installation of logs is carried out using a welding machine, clamps or bolts. The most durable fastening is the use of electric welding. The logs are installed parallel to each other. For a fence up to 1.8 m high, 2 logs are installed; for a fence over 1.8 m, 3 veins are installed. The lathing is treated with anti-corrosion compounds in the welding areas.
Crossbar layout
Crossbars should be installed at a distance of 22–27 cm from the top of the fence and ground level. If you choose a smaller distance, then it is difficult to screw in the screws at right angles.
Diagram of a fence made from corrugated sheets
Corrugated sheet fasteners
At this stage, the corrugated sheet is secured to the joists with self-tapping screws. The connection of the canvases is done with an overlap.
Sketch for screwing in fasteners
Self-tapping screws are screwed into the bottom of the wave, then the mount is screwed into every third wave. During installation, you must avoid damaging the surface of the corrugated sheet.
Rules for placing sheets and fittings
Possible errors during fastening:
- a very loosely screwed self-tapping screw causes leakage;
- a crookedly screwed self-tapping screw creates a rupture in the surface of the corrugated sheet and insufficient adherence of the rubber gasket, which is the cause of further corrosion process;
- a self-tapping screw that is screwed in too tightly violates the integrity of the material coating.
In the photo you can see successful examples of finished fences made of corrugated sheets.
Corner equipment
