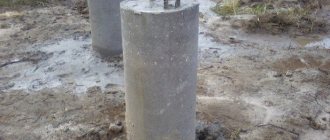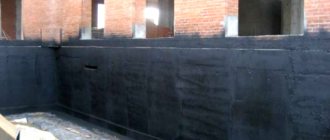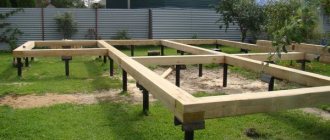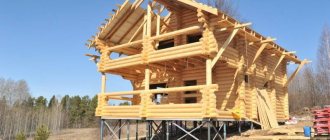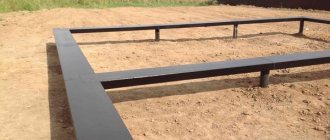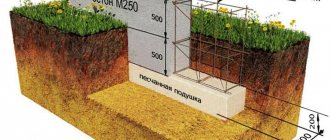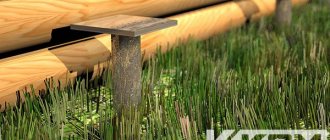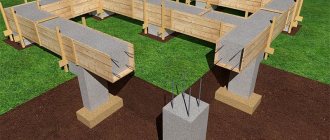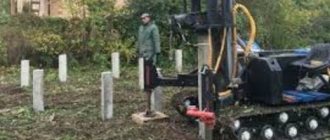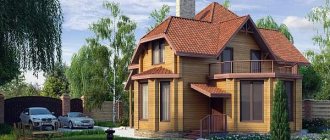An important stage in the construction of a wooden bathhouse is the construction of a reliable foundation.
The use of expensive monolithic concrete structures designed for much higher loads is not feasible from a financial point of view.
A more affordable option is to install screw piles. Such a foundation will provide the necessary strength and load-bearing capacity and will last at least 50-70 years.
We will tell you in the article how to build a foundation on screw piles for building a bathhouse.
Pros and cons of pile-screw foundations
Foundation structures built on the basis of metal screw piles have many advantages:
Construction work can be carried out in almost any weather.- Iron piles can be leveled by cutting off protruding parts. Before starting construction, there is no need to perform labor-intensive earthworks and level the site.
- Metal supports with good anti-corrosion treatment wear out much more slowly due to atmospheric influences and groundwater than concrete ones.
- Pile-screw foundations are repairable; defective structures can be easily replaced.
At the same time, it is necessary to take into account some disadvantages that may limit the scope of application of screw structures:
- Piles cannot be screwed into soil that contains hard limestone layers. This may damage the tips of the products.
- Structures must be treated with an anti-corrosion coating over the entire surface. The presence of the slightest untreated area will lead to the rapid spread of corrosion.
- Screw supports are not designed for heavy loads. However, when building baths, this drawback becomes insignificant.
Tips
When choosing piles for the foundation, of course, the question of the type of tips arises. They are welded and cast.
Molded tips are the most durable, reliable and versatile. They have technological characteristics of the highest level. Such tips allow you to install piles in areas with particularly difficult soils - in permafrost, very dense and hard surfaces. When screwed in, they do not deform even in the most difficult conditions.
Welded tips are used when dealing with weaker soils. Their main advantage is that they are much cheaper than cast ones.
Why choose screw supports for self-assembly?
Constructions of this type are best suited for doing construction work yourself.
Firstly, when using screw piles, the use of expensive special equipment is not required , which for various reasons cannot always be delivered to the site (for example, due to the impossibility of driving to the construction site). Pile supports can be screwed into the ground yourself with the participation of one or two assistants, using lever mechanisms.
Secondly, such designs are initially sold ready-made. Piles can be installed immediately after they are delivered to the site.
For comparison, bored and drilled supports are created on site. This requires additional time for the concrete to harden and gain strength.
Site preparation and procurement of materials
The speed and quality of installation of pile-screw foundations largely depends on the preliminary preparation of the construction site.
Before starting construction, it is necessary to clear the area of weeds , bushes and trees that may interfere with the work.
If the installation of piles is carried out in winter, snow should also be removed from the area where the bathhouse will be built.
It is also necessary to take care of the supply of water and electricity in advance. Water will be needed to prepare the cement-sand mixture, electricity is required for lighting and operation of electrical equipment.
To build the foundation, you will need steel screw piles with a diameter of at least 89 cm . The optimal metal thickness is 3.5-4 mm. Supports with such parameters can withstand operating loads of up to 5 tons.
When filling the internal cavities of pile supports, you will need a sufficient amount of concrete mixture grade M300 or higher. To prepare it, you should purchase sand, cement and crushed stone in advance. If desired, special modifiers can be added to the solution to increase the frost resistance of concrete.
Wood boards, channels or a metal profiled pipe can be used to tie the pile-screw base . If wood is used, when purchasing materials it is also necessary to purchase special means for its antiseptic treatment.
For anti-corrosion protection of channels and profiled pipes, any metal paint that has the appropriate properties can be used.
The last item on the list of required materials is waterproofing. As such, you can use liquid rubber and hydrophobic paints.
Photos of log bathhouses on screw piles. Photo galleries
To view a photo of a log bathhouse on screw piles in better quality (photo size 800x600), click on the large image. A photo of a log bathhouse on screw piles will open in a separate window. To finish viewing the enlarged photo of the log house of the bathhouse on stilts, click on the image again.
Until the recent past, log houses for baths in the Moscow and Leningrad regions were mainly installed on columnar or shallow strip foundations. Over the past five years, the technology of constructing log bathhouses on screw piles has begun to be actively introduced.
Pile-screw foundations can be considered one of the most reliable and at the same time quite cheap types of foundation. Since the log house of the bathhouse is built from whole logs, without additional joints, the lower trim crown can serve as a full-fledged grillage that combines screw piles. Therefore, for a log house it is not necessary to tie screw piles from timber or channel.
Log houses for baths are often built close to the shore of a reservoir, on a slope, including a fairly steep one (for example, on the slope of a ravine), in the floodplains of rivers and streams, where loose alluvial soils and peat bogs are common. When installing a log bathhouse in such conditions, pile-screw foundations are perhaps the only available solution.
The screw pile is immersed in the ground below the freezing level, which in the Moscow region is about 100-140 cm (in open areas cleared of snow).
During frost heaving of the soil, the bathhouse frame installed on screw piles does not rise, and when it thaws it does not fall. Log bathhouses built on pile-screw foundations do not warp, doors and windows do not wedge in them after the final shrinkage of the log house, and there are no problems with the horizontal displacement of the log house in the direction of the slope of the soil surface. When building log bathhouses on loose soils (bulk, alluvial, peat bogs, deep black soils), subsidence of the foundation under the weight of the loghouse of the bathhouse is excluded, since the blade of the screw pile is always screwed to dense soil, in which it “gets stuck”, preventing the foundation and, with it, the log house from , move vertically neither down nor up.
The price of a pile-screw foundation for a log bathhouse depends on the size of the log house, however, from the most general considerations, screw piles are cheaper than a shallow strip foundation (40 cm strip width, 60 cm depth, 40 cm base height) by about 40-50%. On slopes or when the strip foundation under a bathhouse is buried below 60 cm, savings on screw piles can be up to 100% or more.
Compared to a strip foundation, a pile-screw foundation for a bathhouse frame is installed much faster (in 1-3 days), and there is no excess soil, there is no need to dig trenches, and there is no need for trucks to drive to the construction site of the bathhouse foundation. For log houses made of logs up to 26-28 cm in diameter, it is recommended to use screw piles with a trunk diameter of 108 mm.
In this case, part of the piles is usually tied with a channel, and 250x250 mm caps, reinforced with stiffeners, are installed on the remaining screw piles. The blade of a screw pile of this diameter is 300 mm, which allows, in most cases, the installation of a pile-screw foundation under a bathhouse frame to be carried out manually, by a team consisting of 3 builders and equipped with various tools (a jackhammer, a gas drill, a wrench for tightening screw piles, etc.). d.).
The height of the base of a pile-screw foundation under a bathhouse frame is usually close to 50 cm, that is, for minor slopes, 50 cm is taken as the average value, and all piles are cut to the same level.
The minimum height of the remainder of the screw pile shaft above the ground surface is 20 cm, which is due to the need to weld the head. The maximum height of the remainder of the screw pile in the pile field under the log house of the bathhouse, which does not require tying the piles with a corrugated pipe or channel, is 80 cm. If the pile protrudes from the ground by more than 80 cm or the soil in the surface layer is loose more than 40-50 cm in depth , then it is recommended to tie the screw piles together (with a channel or prof.
pipe). Channel tying replaces the installation of headers and must be done before the construction of a log bathhouse. It is better to weld with a 20x40 mm profiled pipe after assembling the log house of the bathhouse, since during the construction of the log house the profile can be damaged (they will be stepped on or pressed by a log).
From a technological point of view, it is better not to cover the screw piles under the log bathhouse with anything in order to ensure maximum ventilation of the underground part.
With good ventilation, the lower crown will be practically not subject to rotting processes, which will allow the log house to please you for many years without the cost of repairs. If, for aesthetic reasons, you still want to close the base of the log bathhouse, then a variety of materials can be installed on screw piles: base siding, aceid, wood and even brick. To lay the base in a pile-screw foundation with brick, a channel is welded between the piles along the surface of the ground, and a 30-40 cm groove is made under the channel, into which sand is poured.
- Date: 07/14/2015 Rating: 35
Houses made of wood have been made throughout human history, and they were often installed on wooden piles. Everything new is long-forgotten old, but installing a log house on metal screw piles is a serious step forward in terms of speed, price and reliability.
Construction of a log house on a pile foundation.
A log house is a residential building made from felled, peeled and dried trees.
Most often, coniferous trees are used for felling, but no one limits the use of oak, since it is oak that provides the maximum lifespan for any structure, even in the most humid environment.
Screw piles made of metal have existed for 2 centuries, but only in the 21st were they brought to perfection. All defects were removed from the metal, optimal treatment agents against corrosion and rust were selected, the defect in loosening the soil was corrected, and at the very end, the simplest method was developed to increase strength for the entire installation period with minimal investment. Also, a serious advantage of screw piles can be considered the possibility of installation on any soil, on any type of terrain and at any time of the year, moreover, sometimes such foundations are made directly in the water, which imposes some risks, but in the end nothing affects the structure at all.
When installing houses made of round timber on screw piles, you can be sure that this approach will not only be more economical than any of the existing ones, but also the final quality will not be lower.
Return to contents
To work you will need:
Scheme of drilling wells for piles.
- Shovel. Level. Piles. Tape measure. Concrete solution m50-m100. Steel plates. Welding machine. Steel levers (crowbars are ideal for the diameter).
The process of installing screw piles requires at least 2 people, but at the very beginning you need to mark the perimeter of the future house and control points every 1.5 m. It is at the control points that the work will take place.
Externally, the piles resemble a long pipe with a drill blade at the end and 2 reinforced holes on the reverse side. When working, a water level is attached to the pipe with tape in order to constantly monitor the quality of the task being carried out.
After the starting CT has been selected, a recess of up to 30 cm is made using a shovel with a diameter depending on the blade of the pile. If the recess is not made, then the base of the pipe with the blade will constantly move from its place, which will take a lot of extra effort and time.
After the base is lowered into the resulting recess, levers are threaded into the 2 upper holes, and the workers slowly begin rotational movements. The rotation speed should not be high so that the drill cuts into the rock without damage. When moving, the drill does not loosen the soil, but compacts it, which significantly plays into the hands of the owners of the future home.
Pile driving scheme.
At the end, all piles are leveled in height, which requires any long, rigid surface (150-170 cm) with a level fixed to it. If some piles turn out a little uneven, they should be tightened or turned out a little.
A concrete solution is poured into the pipe holes. The brand does not really matter, but if the work takes place in water, then you need to take at least m100. If one day the metal fails for some reason, and there is no opportunity to replace it in the near future, then the base on concrete alone will last up to a year, even in water with a serious current.
There is no need to wait for the solution to harden, because...
this does not matter at this stage of the work. The kit includes not only screw piles, but also steel plates that serve to close the upper hole. The weld must be of such high quality that even air does not get inside.
For a house 9*10 m, 2 people prepare the foundation in 4 working days (8 hours each) from unloading them from the car to the last weld.
Return to contents
You will need:
- Steel channel. Welding machine. Reinforcing rod 8-10 mm (for pins). Grinder. Metal protection means.
Diagram of the installation of bored piles.
After the screw piles are installed and closed, you need to select a material that will combine them into one system. Most often, a metal channel is used for the grillage, but sometimes you can also find I-beams, as well as other thick-walled metal products that can perform load-bearing functions.
If they are not available from a supplier that provides screw piles (anything can happen in life), then they can be purchased at bases with rolled metal products. After welding to the foundation, they are treated with an anti-rust and corrosion compound. Welding must ideally fix absolutely every ceiling, which is done not only around the perimeter, but at the maximum number of joints, to ensure maximum strength.
You should not spare the metal, because the nominal endurance of each “support” is 25 tons, but in fact it can withstand more than 50 tons without much stress.
To connect metal to wood, 5 cm pins are welded around the perimeter of the grillage in 40 cm increments. In the wood, in turn, holes are made exactly in the places where the joints will be.
The grillage is covered with waterproofing, because it is undesirable to allow metal and wood to come into contact on a permanent basis. If everything is done efficiently, then there is no reason to be afraid, but it is better to be safe once again. The connecting pins are coated with bitumen.
Now you can install a frame of any weight on top, because the foundation will withstand everything. As a small modification, you can organize an underground floor and a simple, inconspicuous output of communications, just by covering the foundation with bricks the width of half a brick.
This type of foundation is in demand everywhere
You can quickly, economically and efficiently build a small house or bathhouse using screw piles. The construction of country houses and cottages may be planned in a wetland with a high groundwater level, with weak or heaving soils. Under such conditions, there is a need to use a pile foundation.
Reinforced concrete piles are quite expensive to use when building a log residential building or bathhouse, and you also have to use bulky pile-driving equipment. The lack of access roads to the construction site makes it impossible to deliver heavy materials and equipment to the site. In such cases, it is necessary to install the frame on screw piles.
How to do it yourself?
After drawing up the project, carrying out preparatory work and purchasing building materials, you can proceed directly to installation work.
The first stage is creating markings on the site . It is necessary to designate the places where the screw supports will be installed, carefully checking all distances and angles.
At the designated points, shallow excavations of 15-30 cm are made. This will avoid spontaneous displacement of the piles at the very beginning of their screwing into the ground. The distance between the support points should be 2-3 meters, depending on their size, bath area and bearing capacity of the soil.
To screw in piles manually, long metal crowbars are used , which act as levers. This work should be done by two or three people. If it is possible for special equipment to enter the site, installation can be carried out mechanically. This will make it possible to save time and effort.
Screw piles must be immersed in the soil to a depth of at least 1.5 m. The structures are screwed into the ground until their tips reach the dense layers of the earth. At the same time, it becomes much more difficult to rotate the piles manually, which is a sign of the final immersion of the support.
During the screwing process, it is necessary to carefully ensure that the structures are located in a strictly vertical position. Only minor deviations of 1-2 degrees are allowed .
When all the supports are installed and leveled in height, they are concreted from the inside. Concrete mixture is fed into metal pipes, which should preferably be mixed immediately before pouring.
When the cement-sand mixture has finally hardened, caps are installed on the upper parts of the piles. Next, the strapping is installed. For a wooden bathhouse, the best choice would be a timber structure.
Boards of a given thickness are fixed along the entire perimeter of the foundation, which must be firmly connected to each other to prevent spontaneous displacement of the pile supports.
An important point is the arrangement of the foundation for the stove . Brick, cast iron and steel fireboxes place a fairly large load on the surface of the base, so they cannot be built directly on the floor. Additional foundation structures must be located underneath them.
In addition to the main pile-screw foundation, it is necessary to equip a concrete foundation. Its area does not have to be large.
The dimensions and area of the additional foundation are selected taking into account the width and length of the furnace that will be built on it.
To prepare the foundation for a massive furnace, you should prepare a foundation pit in the selected area according to pre-made calculations. Its depth should reach the level of soil freezing.
A sand and gravel cushion is poured onto the compacted bottom. The layer of crushed stone should be at least 15 cm, the layer of sand - from 20 cm. On top of the sand layer, you can fill another layer of crushed stone of the same thickness.
Next, wooden formwork is installed around the perimeter of the furnace foundation, and a reinforcement frame is placed in it.
The next stage is pouring concrete. The upper level of the base should be approximately 5-6 cm below the floor that will be installed in the bathhouse. When the concrete has completely hardened, you need to remove the formwork and treat the walls of the furnace foundation with waterproofing - for example, tar. At the next stage, you can begin installing the log house .
As a rule, when building a wooden bathhouse, it is installed on a metal grillage. This design is created according to a simple scheme: rigid metal channels or I-beams are fixed to the pile heads along the entire perimeter of the foundation, as well as in its central zones. These elements are connected to the heads using electric welding.
The grillage will create a reliable support for the wooden elements of the bathhouse and will perform a load-bearing function, so for its manufacture you need to use metal structures with good anti-corrosion treatment.
Tying screw piles with timber
The pile field is not a foundation; the structure will become suitable for the installation of a log house only after strapping. A frame - a grillage - installed on the pile heads will evenly distribute the loads on all supports. In the event of subsidence of one of the screw piles, a correctly installed grillage will redistribute the load and the building frame will not be damaged.
A metal profile or timber is used as a grillage for a log house. For light buildings, timber tying is used, called double tying. The grillage is made from non-profiled softwood timber. It is better to use 200x150 timber with a humidity of 15-20%.
The timber is treated with an antiseptic and laid on a metal head, a waterproofing layer is made between the metal and wood, the corners are cut into a paw, and the masonry is made halfway across the tree. In places where the timber is laid on the head, the structure is fastened with through bolts, and the joints of the timber are strengthened with construction staples. The second row of trim with joists is laid on the grillage for laying floors and installing internal partitions.
How to arrange the flooring?
In log baths, mostly wooden floors are used, less often - concrete . Wood plank flooring is installed after preliminary insulation. The work is carried out in the following sequence.
Logs are installed in the lower crowns, under which skull boards are sewn. Plates of heat-insulating material are laid between the supporting elements. A wooden sheathing is created on top of it, on which the subfloor will later be installed.
A layer of waterproofing is laid on the sheathing to prevent moisture from penetrating the underlying wooden structures. Subfloor boards are laid on top of the waterproofing layer, which are nailed or screwed to the sheathing.
Next, a cone-shaped concrete screed is constructed , in the center of which there should be a drain hole to drain moisture.
Side boards are placed around the perimeter of the room; boards cut at a slight angle are installed inside the formwork (see photo below). Next, the concrete mixture is poured.
The finishing wooden floor is subsequently laid on top of the concrete screed. In this case, the boards must be installed with a gap of several millimeters to ensure the unhindered flow of moisture through the pour-type flooring.
Before arranging the floor in the bathhouse on screw piles, it is necessary to install drain pipes in advance , which will be located under the floor covering. If you skip this stage, further arrangement of the drain will be extremely difficult.
The video will show you how to install floors in a bathhouse on screw piles:
Drain arrangement
When building a bathhouse, it is necessary to pay special attention to the arrangement of the drainage system. Ineffective moisture removal can cause premature rotting of the wooden floor, leading to the appearance of mold and unpleasant odors.
The best option is to install a sewer pipeline under the bathhouse, which removes water to a septic tank or cesspool.
Trenches for pipelines must be dug even before the frame is installed on the grillage . They must be brought to the building at those points where the drains in the washing room will be located, as well as sinks and toilets (if a separate bathroom will be installed in the bathhouse).
The trenches should have a slight slope so that the pipes are located at an angle and ensure the removal of moisture by gravity.
The video will show you how to install a drain in a bathhouse on screw piles:
Construction price: do it yourself and turnkey
In order to save budget, many owners of suburban areas build wooden bathhouses on screw foundations with their own hands.
In this case, the main items of cash expenses will be:
Purchase of pile supports, the cost of which is 1500-3500 rubles, depending on the size.- Purchase of waterproofing materials, insulation materials, raw materials for preparing concrete mixtures (sand, cement, crushed stone).
- Ordering reinforcement for arranging grillages on screw piles, channels and edged boards for tying supports.
- Transportation of the listed materials by our own vehicles or delivery service.
When contacting a specialized construction organization, the costs will be slightly higher. In addition to the listed items, the cost of services for conducting geodetic research on the site and drawing up project documentation is added to the final amount.
The cost of professional builders' services is usually comparable to the total costs of purchasing building materials.
Self-construction of a screw foundation for a small bathhouse measuring 3x3 m costs an average of 20-25 thousand rubles. During turnkey construction, the amount can increase approximately 2 times.
Reviews and recommendations
The technology of constructing baths on pile-screw foundations is very popular . Reviews from owners of private plots confirm that the construction of such structures takes much less time, effort and money compared to monolithic, strip and other foundations and other foundations.
Experienced users recommend using piles with cast screws and galvanized surfaces - such products are highly reliable and are not subject to premature wear.
A fairly common mistake made by self-taught builders is strengthening pile-screw foundations with additional blocks that are installed under the partitions. This method is ineffective and even dangerous.
With seasonal temperature changes, the soil under the blocks can swell, which is why the floor in the bathhouse begins to “play” and deform. Foundations on screw piles, built in accordance with the technology, do not require strengthening with such dubious methods. This topic is discussed on the forum.
Everything you need to know about the design and construction of a pile foundation can be found here.
Is a pile foundation suitable for a bathhouse?
A bathhouse is a completely enclosed and heated structure, which has its own stove and actively uses water. Operating conditions include significant changes in temperature and humidity.
All these features require for construction to have a reliable and resistant foundation that can withstand existing loads without loss. A pile foundation is quite capable of providing such support, and in regions with problematic soils it becomes the only possible option.
Moreover, there are types of piles that allow you to get a reliable support system much faster and cheaper than creating a traditional strip foundation . Therefore, there is the possibility of using piles to build a bathhouse, and it is not some kind of exception or compromise option.
Piles are good for any building, regardless of purpose. The main selection criterion is the condition and characteristics of the soil.
