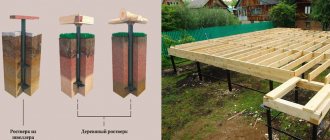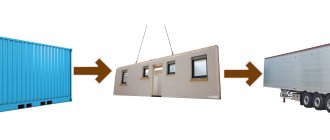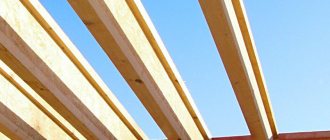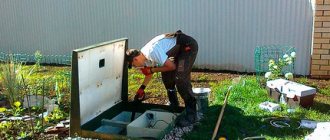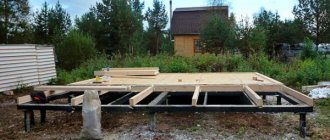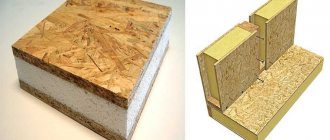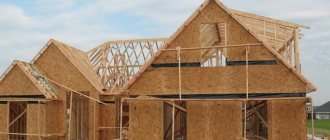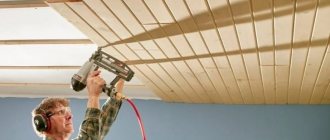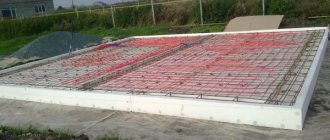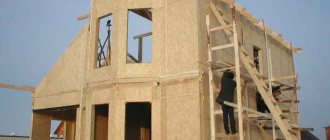The buildings
Date of publication: 09/08/2015
5
19954
- What's good about frames?
- Negative opinion and comments from a specialist
Before you start building a frame house or buy a ready-made one, you will be interested to know what reviews are left by those who have lived in such a building for some time. Only real reviews truly reflect all the pros and cons of the “frameworks”. Does the opinion of the owners about such houses coincide with the opinion of construction companies? Is it warm in a frame house in winter? How important is it to follow all the technology?
Frame house for housing
Center of Russia
Reviews of frame houses in the Moscow region and other areas from real residents
I don’t know if this house is a miracle or not, but I’m very pleased with mine. We don’t live permanently (traffic jams near Moscow and work in Moscow are incompatible), but we spend every weekend and holiday there. Frame house, 20 cm insulation, imitation timber inside, block house outside, soft roof. We have been living since March 2007, so far no comments, the only thing that would improve is the sound insulation... Between the first and second floors - everything is fine, there are comments about the two rooms on the 2nd floor, which have a common partition wall - something additional is needed soundproof
frame 240 meters, two floors, wooden floors, lined with decorative bricks, we have been living here for six months, painted plasterboard inside, board flooring, heating, hot water, heated floors - electric. I really like it, the house is warm, the only drawback is a certain feeling of airiness; if you slam the front door, there are some vibrations :), but otherwise the house is like a home.
I’ve been living in a frame house for 6 years and heat with electricity, I don’t steal and the tariff is only daily, while I’m wearing pants, or rather shorts :-), the maximum cost is 5,000 rubles in the coldest months - January and February, now it’s less than 1,000 per year around 2500. And this is in a rather cold and damp climate, with 6 months of heating. You just need to build a heat-saving house, using modern technologies, not necessarily a Vulture or a classic frame... there are a lot of options, both for construction and heating - and gas tanks, diesel boilers, electric pellet, coal, wood boilers, heat pumps that take energy earth or air. solar collectors. Choose according to money. I don’t have any negative impressions from the framer, only positive emotions, especially from the heating bills.
Advantages of frame technology
The construction of houses using frame technology is practiced in the USA and Europe, and in our country such buildings are increasing in popularity. The main reason is the affordable price: housing is inexpensive, so with a small investment you can get not only a country house, but also a home for permanent residence.
Another advantage is the high speed of construction. If a timber frame can only be left standing for a year or longer to complete the shrinkage, then the work of assembling a structure on a wooden frame takes much less.
A small building can be built turnkey in about a month (excluding time for laying the foundation, as well as cosmetic repairs).
Other, no less important advantages:
- Simple adjustment of thermal conductivity (the thicker the insulation layer, the less heat loss).
- Hidden installation of communications.
- Environmentally friendly (especially when using high-quality insulation).
- There is no seasonal dependence during construction - you can build at any time of the year.
- A simple frame assembly technology that does not require the use of heavy equipment.
Reviews from the Volga region
Built 2 frame houses and one from foam block. Based on experience, I lean towards the latter. If the frame is built correctly, taking into account all the necessary layers, then the price will be the same as a house made of foam blocks or a little cheaper than one made of brick. The prices indicated by the architect and his analogues are linden. The same house as in the picture - with a roof made of metal tiles or soft roofing (not galvanized), with normal insulation (15 cm on all walls, floor, ceiling), with normal doors and windows, with laminate (not rough boards on floor), with wood treated with fire-bioprotection, etc. - it will cost 2 times more (that is, not 2 million for 150 sq. m., but all 4 million).
And the main problem of the frame is that it doesn’t matter what you hang (mirror, wall kitchen cabinets, radiators, etc.). To hang something, you need to additionally cover all the walls with at least 12 layers of plywood, and then lay down plasterboard or clapboard.
Not me, my neighbors in stone houses have more heating bills than me. A neighbor with a house of 45 m2 pays more for electricity than I do for my 165 m2, and at the same time she is freezing, saving on electricity. Another neighbor, also in a stone house and with the same area, in the current winter, similar to a cool autumn, pays 2.5 times more for electric heating, also saving during the day. I live at a comfortable 23C and pay small sums for this comfort.
Kazan
Key Features
Experts assure that the most important point is the complexity of the frame structure arrangement
Experts assure that the most important point is the complexity of the arrangement of a frame structure, rather than, say, a brick house. Therefore, it is so important to follow the rules and technological subtleties when assembling a structure. The frame design must take into account all loads, elasticity of the materials used, strength, durability and other parameters. When building brick walls, such subtleties are not particularly necessary, since the technology is quite primitive, just like the construction of timber houses. But a frame or frame-panel house is lightweight construction, a huge range of materials and cladding used. This means that the quality of the product should be of paramount importance.
In addition, the difficulty lies in the ideality of the joints and the fit of all parts of the sheathing, which can cause some difficulties if small-format panel material is used. The right approach allows you to achieve high levels of energy saving, noise insulation and strength from a frame house.
Now let’s look at the indicators of buildings, look at the pros and cons of frame houses.
Construction price
For example, the cost of a one-story small (6*6) frame house with an attic floor will be only about $7,000.
This is the main positive factor that attracts buyers. For example, the cost of a one-story small (6*6) frame house with an attic floor will be only about $7,000, and we are talking about a finished building with insulation, vapor barrier, roofing and windows. Construction of the foundation and arrangement of communications will require additional payment, however, due to the light weight of the structure and the ability to install all systems inside the walls, costs will be minimal.
The ability to build panel or frame houses with your own hands further reduces the cost of the project; here you can even spend a little more on high-quality materials. When hiring a contractor to build a frame house, the price will immediately increase by at least $2000, plus the need for additional investments in the arrangement of the same pipelines and electrical systems. However, even such sums are feasible, in contrast to, say, the construction of a brick house, where when using the services of a developer, the price of the project increases by at least 1.5 times.
Important! Having studied any construction forum, it can be noted that absolutely all owners and honest contractors say: a frame house is an unprofitable construction for a team. You need to build quickly, the simplicity of accounting for materials simply prevents theft, the estimate is easy and simple to track, so a careless developer will do his best to dissuade the owner from using frame or frame-panel construction technology.
The following facts can be taken as a basis and confirmation of the low cost of construction:
- A log house is 1.5 times more expensive;
- A foam concrete house is 1.7 times more expensive;
- Brick is 3.5 times more expensive.
The price is taken into account the construction of the foundation and frame without finishing work.
Frame house for permanent residence: types and features
Contents of the object
The cost of operating a building consists of many factors: area, insulation and waterproofing materials, engineering systems
The cost of operating a building consists of many factors: area, insulation and waterproofing materials, engineering systems. At the same time, it is important to understand that a frame house is a practical and completely reliable structure that can and should be equipped with all communications. All modern technologies are used for heating; there are absolutely no restrictions. The use of modern insulation will provide excellent thermal insulation, and in addition, in comparison with a brick house, heating a frame structure will require 1.5-2 times less fuel, if we take equal areas. In addition, a brick house quickly cools down, but a frame-panel house, when warmed up in the morning, by the evening it “blows out” only by 3-5 degrees - a real saving. Summer heat is also not a hindrance for frame framing; the unrealistically low thermal conductivity blocks external heating factors, which means that a comfortable temperature in the rooms is maintained even without the use of air conditioning.
We look at frame houses - reviews from owners and see full confirmation: the walls of a frame house do not absorb heat and when installing all systems, such as a boiler, central heating, electric convectors (to choose from), the cost of maintenance, taking into account the water supply and septic tank, when tariffed according to the highest indicator, costs nothing no more expensive than a one-room apartment, the area of which is at least 2.5-3 times less than the area of the house.
Construction: efficiency, quality
The speed of building a house is also determined by the ease of communication
When contacting the company, the developer will receive an answer that the house will be ready in 4 weeks, is this true? Real opinions differ: with turnkey work, construction takes at least 40-50 days, this is if you hire a team, if you are building a house yourself, allow one season for construction. But, immediately after the construction of the box, you can begin finishing work, that is, there is no need to wait for shrinkage, subsidence and other deadlines - therefore, even if you work independently with a couple of assistants, the house will be ready over the summer.
The speed of construction is also determined by the simplicity of communications: drilling such a wall is much easier than a stone one, but in frame-panel construction, all communications are hidden inside the wall panels. There is no need to disguise engineering systems, wasting effort, time and materials.
Important! An additional advantage of the technology will be the complete absence of a “wet cycle”, which means that work can be carried out at any time of the year. Choose a pile-type foundation and build even in severe frosts, but it is better, of course, to plan the time during the warm season.
As for the quality of construction, the answer is clear - all the shortcomings of a frame house arise only from the inability of the builders to observe technological subtleties. There are no more problems and there cannot be any. If the team frankly does not know the standards, the material was purchased of poor quality, there is no sealing of joints, there is no adjustment of seams, etc., the house will require completions and alterations and it can be immediately sent for a complete overhaul! Therefore, it is so important to either select a good team, or study the intricacies of the issue and begin building the house yourself. Which, by the way, with some skill, is a completely accessible task even for a novice owner. And you can call a specialist for work on engineering communications.
Advice! The layout of the building is of utmost importance. The simpler the house, the faster and better quality it will be built.
Soundproofing
Hard mineral wool is an excellent material that will absorb even the noise from a high-speed train
And again we turn to the forums: insufficient sound absorption really does occur. But the solution to the problem is not so difficult: good sound insulation will allow you to live in complete comfort. Hard mineral wool is an excellent material that will absorb even the noise from a high-speed train. There is no point in saving on materials; greed will result in the need for additional layers.
Lifetime
If a builder promises that a house will last 100 years, it means that he is relying on high quality building materials, foundations, easier climatic conditions and an increased degree of waterproofing. Otherwise, the house will be available for habitation for approximately 50-60 years, by the way, this is the period that all honest developers call it. Thermal and moisture protection are the main indicators that you should rely on. Isolation of the frame from external and internal influences is a guarantee of long-term operation of the house.
DIY frame one-story house
Advice! If you do major renovations to your house every 25-30 years, replacing the sheathing and insulation, the frame will last indefinitely.
Presence of rodents and bugs
There is an opinion that panel and frame hollow walls are the most favorite place for colonies of pests to settle. However, if you look at the forums, purchasing a filler such as ecowool minimizes the risk of pest nests forming in the walls, since such material is too tough for them; this solution creates an environment that is not suitable for mice and rats and, by definition, they do not breed there. In addition, there is an opinion that a private house without cats is not a home; get a furry friend and the rodents will retreat. As for bugs, a good antiseptic impregnation solves this problem too.
Fire hazard
Of course, wood is a material that burns well. But there are a lot of log houses that have stood for hundreds of years, and all thanks to special impregnations, and no one bothers to use these mixtures in frame and panel houses. Additional treatment with anti-rotation agents will only increase the reliability of the structure.
Environmental friendliness
Some developers claim that a frame house is a structure that is pure from nature
Here opinions differ. Some developers claim that a frame house is a structure that is pure from nature, but the presence of synthetic materials does not provide grounds for such a statement. Looking carefully, you can see that any home today is treated with so many antiprenes, impregnations and mixtures that it cannot be called safe. But if you use high-quality mixtures, the harmful effects on the human body can be minimized.
The advantages are clear, but the disadvantages of frame houses are as follows:
- The fragility of the walls. The argument is controversial, however, if there are doors, not a single burglar will break through the wall to get to the valuables in the house, and there are no typhoons in our latitudes.
- Fragility. With the right approach, such a house will last quite a long time.
- A very cold frame house. Reviews from owners here say that the main heat leaks occur through windows and ventilation holes. Therefore, when calculating these elements, you need to pay special attention to the correct insulation and the correct arrangement of the ventilation system.
- Life in a "bag". The existence of specific odors is allowed, but only if ventilation is absent or incorrectly installed. Having looked at the reviews, you can make sure that when forced supply and exhaust ventilation is installed, air flows constantly, which means there is no condensation on the windows, no water on the window sills, and no unpleasant aroma accumulates.
- Constant creaking and knocking. This is possible, but only if the seams are not sealed and the elements are joined incorrectly. Well-dried wood before construction does not cause deformation; high-quality plywood will not bend to alarming proportions. That is, it again comes down to the quality of the materials used.
- The sounds can be heard throughout the house. There really is such a problem; the impact sound can be heard everywhere. The solution is good sound insulation.
- Warms up quickly in the summer heat. This is also a disadvantage of frame houses, especially if there are large windows. It is impossible to control the flow of solar energy, so you will have to take care of the presence of thick curtains or blinds.
- You can't hang anything on the wall. For lightweight items, it is better to buy special dowels, but for heavier cabinets, you will have to lay concrete blocks in advance before starting the construction of frame or frame-panel houses.
- The problem is in the facade cladding, since finishing is only available with siding. A slightly incorrect opinion, since plastering, covering the house with clapboard and the use of any available materials are allowed.
Reviews from North-West
Priozersk direction, 100 km from St. Petersburg. Frame wooden house, 250m2. On the ground floor there are water floors, a 12 kW boiler, a fireplace, and convectors on the second floor. Eight P and V systems, plus a ducted air conditioner and two wall units. Never froze. Although a lot depends on the project and the performers. In two neighboring houses, at -25 and below, the water pipes in the walls were stuck. I've never had such a problem.
Turnkey frame houses reviews from owners from St. Petersburg
What happens to a frame house after 10 years:
Disadvantages of winter construction
Despite the fact that a frame house is built in winter using the same technology as in summer, and has mostly positive reviews, the process has a number of negative aspects:
- The air temperature during construction should not drop below 25 degrees, otherwise the timber will simply crack in the cold. The solution is laminated veneer lumber, which copes well with extremely low temperatures.
- Difficulties with arranging a massive foundation. If you plan to use a concrete foundation or build a basement in the house, construction of the house will have to begin in the fall. The modern construction market can solve this problem by offering special mixtures that do not freeze in the cold.
- Short daylight hours. Construction in winter will be complicated by a lack of light and short daylight hours, so it is worth thinking about organizing additional lighting at the construction site.
- It is necessary to create comfortable conditions for the team that will be engaged in construction. If in the summer it will be enough to install a trailer, then in the winter you will have to additionally equip the utility room with a stove or heater.
Construction of a frame house in winter.
Southern regions:
Permian
Trans-Urals:
I have been living in a frame house for a year now; in winter, 3 convectors work. My opinion is that the choice of material for the walls in the final cost of the house is not so significant, the most important thing is that the frame can be built alone, in a fairly short time the house is 209 m2. The foundation is columnar without a basement. 1st floor (technical) entrance hall, sauna, boiler room, garage and workshop. 2nd floor kitchen-living room, and my office is a library. 3rd floor - 3 bedrooms. All living areas are air conditioned. Average communal services (electricity, water, gas, telephone internet, garbage removal) 4500 rubles per month.
Disadvantages of frame houses according to reviews (results)
As a result, I can say with confidence that almost all the negative aspects of living in frame houses are the result of violations of technology during construction.
Here are typical examples:
To solve this problem, one thing is enough - to know competent builders who build real frame houses. I already know such people in almost all regions of Russia. Write to me by email and within a day you will have contacts of an adequate team of frame builders. You can also view the brigade catalog or click on the pop-up window in the right corner of the screen.
Myths about frame houses
There is an opinion that frame houses are a fire hazard. It is not true. This opinion arises due to the fact that the main material is flammable. Frame houses are made of wood. And yet, if you delve into the problem, it turns out that both brick and stone houses are burning. The main cause of ignition is faulty electrical wiring and careless handling of electrical appliances. In this case, it is not the walls that ignite, but the furniture and interior items. Easy access to wiring minimizes problems with wiring. In addition, frame houses are built strictly in accordance with the instructions, which include insulation of the chimney and electrical wiring, impregnation of all layers of the structure with non-combustible materials.
There is also talk about the fragility of frame houses. This is also a myth. Here, for example, is a frame house from 1887:
The house was built in 1920, old photo and photo now:
As we can see, there are no concerns. Frame houses have been in excellent use for more than 100 years and are quite suitable for permanent residence.
