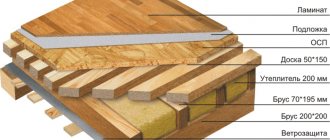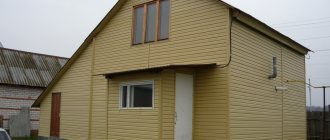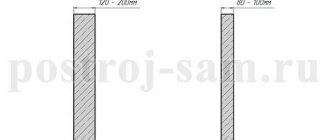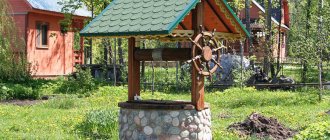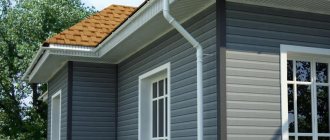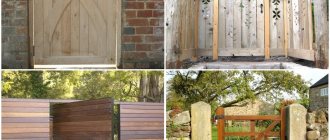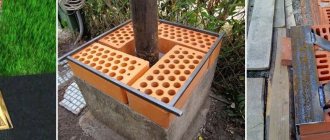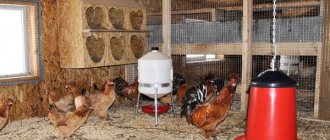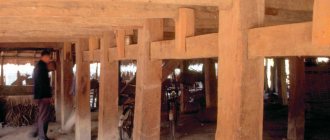In Russia, the demand for country houses is slowly but surely growing every year. More and more families are trying to escape from stuffy, noisy cities with poor ecology.
Choosing a house, when it comes to building a new one, usually begins with a project. Recently, thousands of different projects have been presented on the market: brick, wooden, one-story, attic, classical style, Scandinavian, large, small - you can’t count them all. There are also ready-made solutions: for example, houses built using formwork technology or 3-D and SIP panels. And then there are the so-called modular houses.
What is a modular home?
The construction of buildings from modules began a long time ago. Initially, this technology was used mainly for the construction of industrial facilities. The modules were used in the construction of construction trailers, storage rooms, industrial buildings, warehouses and shopping complexes. As the demand for inexpensive private residential buildings grew, this technology began to be used in the construction of cottages.
A modular house is a prefabricated structure consisting of individual sections of wooden beams or metal, which are produced in factories and delivered to the construction site in a ready-made form. Then they are connected to each other with special fastenings and form a finished house.
In fact, the entire process of constructing a modular cottage is similar to assembling a construction set. The manufacturer of the modules has already provided literally everything: from utilities to openings for doors and windows, and in some versions, interior finishing has been done.
Pros and cons of modular construction
We can say that there are no significant disadvantages when building houses using a modular method. But the following two should be highlighted from the minor ones:
- Mandatory preparation of the required space for the use of construction equipment, manipulator or truck crane;
- It is mandatory that the required access roads are available and that there are no power lines installed in the area.
Installation of a modular house
At the same time, modular houses have the following key advantages:
- Factory readiness, in which finished modules are delivered from production to the construction site, so the time from order to receipt of keys is no more than five months.
- A clear and fixed cost, since assembling a house kit at the factory reduces both labor costs on site and the final price, as a result of which the cost remains unchanged from the moment the contract is concluded.
- A high level of preparedness of the site for installation work, since the construction of turnkey houses in a modular manner eliminates wet and dirty processes. As a result, there is no need to remove the remaining waste and excess materials.
- Free choice of configuration and finishing in accordance with the developed design project.
- Possibility of modification, in which additional installation of new modules is carried out for the comfortable accommodation of an increasing family under any circumstances and at any time.
- Comfortable temperature and humidity conditions, supported by good natural ventilation and energy-saving structures, as well as providing an optimal microclimate and heat with a minimum of heating costs.
Modular workers' dormitory
Service life (operation) of a modular house
Architects and manufacturers claim that a house built from high-quality modules and assembled in compliance with all stages of the technological process will last 50-70 years. However, it is worth considering some factors that affect the durability of the structure:
- Climatic conditions. There are modules that can withstand temperature changes down to -55 degrees, they are suitable for northern climates;
- The sections of a modular house should be joined using special standardized fasteners;
- It is important that fire safety standards are observed and all engineering systems are correctly connected;
- A proper ventilation system must be installed.
conclusions
To be fair, it is worth noting that conscientious manufacturers do not have problems with compliance with technology, nor with the quality of components. Yes, and the same jambs are relevant when ordering turnkey almost any houses and other structures, and you can get into money, time and nerves with a frame frame, and with a gas-block or brick house. And the “treatment” here is standard – strict control at every stage. The technology of modular housing construction itself is quite attractive in many respects and promising. Another thing is that you need to prepare for construction carefully and choose a manufacturer not from the position of the lowest price, but from the position of a reasonable price-quality ratio.
For those who are interested in the topic of modular houses, the topic about the products of one of the domestic manufacturing companies provides real living experience. There is also useful information in the material about houses made of metal block containers. The video is about assembling a prefab house.
Subscribe to our Telegram channelExclusive posts every week
Design
Companies that produce such houses use materials with low heat transfer, using innovative technologies that help them build quickly. They also make it suitable for year-round use and resistant to seismic vibrations.
The design allows you to install the structure on any suitable site, and if necessary, quickly transport it to another place. To install mobile housing, you do not need a capital foundation. They can be installed on screw piles, concrete blocks or other rigid foundations. Some models can be used on a low-bed semi-trailer, making them easy to transport if necessary. Depending on the design, they are as follows:
- houses consisting of one block;
- modular, consisting of several blocks;
- transformers.
Consisting of one block, it is convenient to use as a country house, bathhouse or sauna. Their internal structure depends on its purpose.
Modular ones consist of separate parts assembled into one structure. Each section fulfills its purpose and is equipped with the necessary communications. The finished modules are brought to the construction site and assembled into a single structure.
Modular construction
Composition of a modular house
An interesting technical solution is self-folding mobile homes, which are produced by. When assembled, it is placed in a standard container and transported to the installation site by truck. After unloading at the installation site, just press a button for the structure to unfold into a full-fledged building with an area of 60 square meters. m.
Transformable mobile home
It will only be necessary to bring furniture into such a folding bed, since communications are already installed in it and there are built-in lamps that are powered by solar panels.
The main advantages and disadvantages of modular houses
The fundamental advantage of such structures is the speed of construction. Modular residential buildings are created literally in one day, if the foundation and communications lines have already been prepared for the building. This is not the only advantage of the buildings. Modular houses:
- They are light in weight, which makes it possible to do without an expensive reinforced base and makes it possible to build housing on any type of soil;
- can be erected in any season, as they do not require shrinkage;
- have high strength, excellent heat protection, long service life;
- do not require large financial costs;
- are mobile.
Modular houses can be built at any time of the year
Cottages of this type do not require a foundation that can withstand heavy loads. The buildings have the maximum degree of seismic resistance and can be erected in any region, on all types of soil. The modules have already been completed with all types of finishing, connections to all communications are provided, they can be installed even in winter, and immediately create the necessary comfort in the house.
The components of the cottage are made of durable modern materials, and proven technologies are used in production. The modules are highly durable and will maintain their operational and aesthetic properties for many years. Despite all the obvious advantages, modular frame houses do not require large expenses; their construction is affordable for a wide range of consumers.
Modular houses are highly durable
Modular buildings are presented in all price segments. The final cost consists of several factors: the number of floors and area of the building, materials used in insulation, external and internal decoration. The amount of costs also depends on the completeness of the units and their equipment.
The uniqueness of the buildings lies not only in the construction technology. This is a mobile structure. If the owner needs to move, he can take his home with him to the new location. Manufacturers of modules provide the possibility of repeated dismantling and installation. Since the weight of one element does not exceed three tons, it is possible to transport a modular house from block containers without using the expensive services of heavy special equipment.
The modular house allows for repeated dismantling
These buildings have few disadvantages. These include expensive transportation of modules if the manufacturer is located far away, in another region. It is necessary to take into account that it will not be possible to dismantle or transport a multi-storey modular cottage. If the manufacturer is unscrupulous, the quality of the block containers may be low. The choice of company must be taken responsibly.
What are they used for?
Modern modular buildings were designed for some basic reasons. These also include the need to use structures of both a temporary and permanent nature at certain facilities. The increased strength of the materials from which the modules are made allows these buildings to be used for the following objects:
- residential buildings - you can easily equip the internal space for a comfortable and fairly long stay as hostels, hotels, hotels, boarding houses or tourist complexes;
- office buildings – in a very short period of time you can build a temporary container for the work of office employees;
- temporary administrative building for the construction site;
- storage containers - these objects are suitable for modular configurations with reinforced flooring and special devices for storage (racks, boxes, etc.);
- sanitary buildings - these usually include: saunas, changing rooms, showers, premises for security guards, which are easily equipped with all the necessary communications in the form of heating, water supply, sewerage and ventilation;
- catering establishments - these can be various cafes, bars, buffets and other options;
- retail outlets - excellent for storing goods and using them as a trade stall or kiosk;
- technical facilities - electrical substations, modular wastewater treatment plants, battery substations, laboratories, control rooms, pumping stations, repair shops and others.
It is easy to equip such buildings with all the necessary communications, equip them with the necessary furniture, and also install internal partitions with a layout that will be considered the most optimal. For winter options, block-modular projects are equipped with special insulation for walls, floors and ceilings.
Modular social building:
The role of modular construction in modern life
We have repeatedly emphasized that housing construction in Russia is a very popular area. Today, the construction of houses made of timber, foam blocks, sip panels, frame and wooden construction is developing quite successfully. Particular preference is given to environmentally friendly and economical materials, for example, brick.
What place do modular houses occupy among all this diversity? This technology has become in demand for the construction of both permanent and temporary structures, especially in those places where capital construction is either impossible or has not been completed.
In addition, it is advisable to use the construction of turnkey houses using modular technologies in research areas and in emergency areas, for the construction of rotational camps and hotels, holiday homes and motels, since modular houses are built as quickly as possible and easily fit into any area.
Considering that modular houses are made exclusively from wood, and wood, as you know, has always enjoyed popular love, we can say that modular houses are very worthy players in the country housing market.
Hotel using modular technology
Types of Mobile Homes
Manufacturers produce mobile housing of various types, which differ in design, interior and exterior decoration, and, consequently, living conditions. The following types are distinguished:
- mobile home using Canadian technology;
- English mobile homes;
- residential modules of the “Aleut” type;
- Finnish collapsible;
- mobile Dutch type;
- trailers and campers.
All have their advantages and disadvantages. Let's look briefly at each type.
English
Such houses are full-fledged housing and are suitable for living throughout the year. English mobile homes come in two versions: single-house and double-house, which differ in their dimensions. The first option is a compact building that can be transported by a tractor on a loading platform. The dimensions of the double house do not allow it to be transported in one go, so they are delivered to the site in parts. Their length ranges from 6 to 15 meters, width – from 2 to 7 meters. The number of rooms depends on the size of such a mobile structure.
English mobile single house
Double house
After installation on site, it is possible to connect to the central water supply and sewerage system. Companies that produce ready-made houses equip them with the necessary furniture and household appliances. They have a bathroom and toilet, and gas or electric heating.
Mobile home using Canadian technology
A special feature of this technology is the use of durable SIP panels. This panel consists of two oriented strand boards (OSB), between which there is a layer of expanded polystyrene, which retains heat well and is also not subject to decomposition and aggressive environments. A SIP panel glued in a special way can withstand up to 10 tons per linear meter of vertical load and more than a ton per 1 m² of lateral load.
House made using Canadian technology
Such parameters are several times higher than the requirements for panel houses. Due to the strength of SIP panels, the design of a Canadian mobile home does not require a rigid frame.
Finnish
Finnish transportable collapsible houses are assembled on a prepared site from high-quality external panels or factory-made modular blocks. They can be built on a permanent or temporary foundation such as a Swedish insulated slab.
Such a foundation is a container made of dense foam plastic in which all communications and the heating system are laid. Next, a layer of concrete 30 cm thick is poured into the container. If necessary, it can be easily disassembled and transported to another place.
"Aleut"
Residential modules "Aleut" are made of composite materials, which provides the structure with high strength and low weight. These characteristics and the moisture resistance of the materials allow it to be installed on any soil, even without a temporary foundation or on a floating platform.
The house consists of two blocks, which weigh about 1500 kg each, and a terrace. The module is divided into zones of different functionality and is equipped with an exhaust ventilation system with an air recuperator. There is a sensor that monitors the level of carbon dioxide. It is possible to connect to the electrical network, water supply and sewerage. The complete set of the Aleut mobile module includes a set of furniture and household appliances.
What are modular buildings
Externally, mobile block buildings look like this: a metal container structure of different sizes, equipped with additional elements on the outside: a canopy for the porch, windows with or without shutters, an entrance door or several doors, a staircase to the second floor. The inside of the metal frame is finished with MDF panels, lining, fiberboard, fibreboard, plywood and, if necessary, decorated with wallpaper or plaster. For harsh climatic zones, such buildings have reinforced thermal insulation of floors, walls and ceilings.
