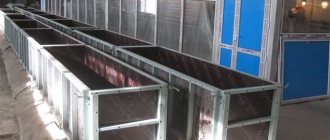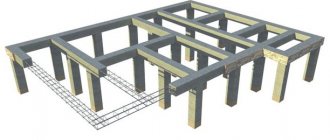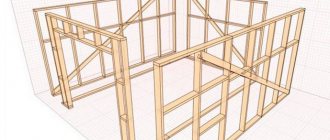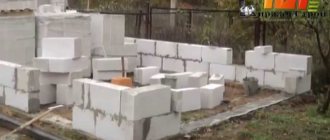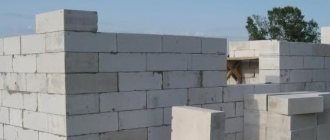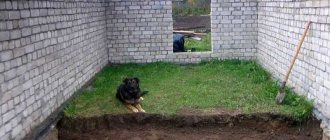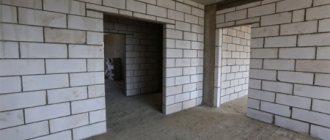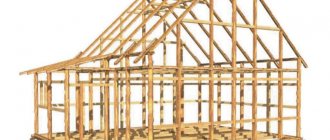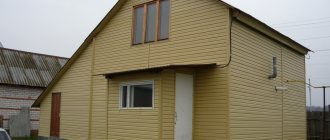Characteristics of foam blocks as a material
Foam blocks are lightweight and inexpensive.
Foam blocks are preferred due to their affordable cost and low weight compared to bricks or cinder blocks . The latter feature makes it possible to significantly reduce the cost of creating a foundation (due to the small mass of the garage, a lightweight foundation can be used).
At the same time, foam concrete is a very durable material. It will certainly withstand the weight of all the structural elements of the garage.
Table: Dimensions of foam concrete blocks
| Foam block brand (determined by density) kg/m3 | Height mm | Width mm | Length mm | Required pcs. per 1 m2 of masonry | PC. in 1 m3 |
| D 500 | 250 | 200 | 600 | 6.7 | 33.3 |
| 250 | 26.7 | ||||
| 300 | 22.2 | ||||
| 350 | 19.0 | ||||
| 375 | 17.8 | ||||
| 400 | 16.7 | ||||
| 500 | 13.3 | ||||
| D 600 | 250 | 200 | 600 | 6.7 | 33.3 |
| 250 | 26.7 | ||||
| 300 | 22.2 | ||||
| 350 | 19.0 | ||||
| 375 | 17.8 | ||||
| 400 | 16.7 | ||||
| 500 | 13.3 |
There are 4 main types of foam concrete produced:
- Blocks of grades D150-D400 are heat-insulating material with a density from 150 to 400 kg/m3. In terms of strength, foam blocks begin to be standardized starting with grade D400 - B0.5-B0.75; the strength of such foam concrete is 9 kg/cm3. The above grades of material are not standardized for exposure to low temperatures;
- Foam concrete grades D500-D900, with a density of 500-900 kg/m3, are considered structural and thermal insulation. The strength of the D500 material is 13 kg/cm3. D600 – strength 16 kg/cm2, D700 – strength 24 kg/cm2, D800 – strength 27 kg/cm2, D900 – strength 35 kg/cm2;
- Foam block grades D1000-D1200, with a density of 1000-1200 kg/m3, are considered structural. Material strength D1000 – 50 kg/cm2, D1100 – 64 kg/cm2, D1200 – 90 kg/cm2;
- Foam block grades D1300-D1600 with a density of 1300-1600 kg/m3 are considered structurally porous. They are produced in small batches, for this reason their characteristics are not standardized in GOST.
The strength indicator may have deviations due to differences in humidity and temperature during the manufacture of blocks from a particular manufacturer; in addition, the strength is affected by the brand of cement and filler.
Wall masonry
It is better to choose foam blocks for the garage with a density of 600-800 kg/m3 (structural and thermal insulation). They are quite warm and durable. We do not need a lower density, since such material is too fragile.
For masonry, you can buy a foam block (20x30x60 cm). If you want to make the walls warmer, then purchase material measuring 30x40x60 cm. The thickness of the walls can be increased by laying blocks with the wide side down (thickness 30-40 cm).
Beginners most often use ordinary cement-sand mortar for masonry. More experienced builders prefer perlite - the optimal material for obtaining a “warm seam”.
It is not too expensive and makes the masonry mass equally warm, without cold bridges through the seams. A solution with perlite insulation is prepared in the following proportion:
- 1 part perlite;
- 1 part cement;
- 2 parts sand.
Water is added in small portions as the mixture is kneaded until a masonry consistency is reached (thick sour cream). If you cannot find pure perlite, then buy a dry mortar mixture of “thermoshov”.
Even if you have made the surface of the foundation quite flat, you still need to lay the first row of foam blocks on a layer of mortar 2-3 cm thick. This will allow the block to “find” its place and eliminate the risk of cracks from point loads.
When working with foam concrete, one should not forget about its fragility, so after 2-3 rows you need to lay a reinforcing mesh made of galvanized steel or plastic.
Having marked a place for the gate, you need to install it on the foundation, check horizontality, verticality and secure it with temporary struts.
Seam dressing is a mandatory element of technology. It is especially important for foam blocks. Their dimensions are much larger than the size of standard bricks, therefore, without overlapping the seams in adjacent rows and at the corners of the masonry, the wall mass will not be strong and monolithic.
Having driven the walls under the ceiling, take a break for a couple of days so that the solution gains strength. After this, work is carried out depending on what the garage will be covered with.
If you are building a two-story garage or decide to cover a one-story garage with reinforced concrete panels, then along the top row of the masonry you need to make a reinforced reinforced concrete belt 15-20 cm high. It will protect the fragile foam blocks from being crushed by heavy panels and give the structure spatial rigidity.
Advantages and disadvantages
Foam blocks have significantly more advantages than disadvantages
It is often argued which is better – non-autoclaved or autoclaved foam blocks. Manufacturers only praise their products, but in practice foam concrete and gas silicate blocks are very similar. And, naturally, both of them have both pros and cons.
Positive properties of non-autoclaved foam blocks
- High thermal insulation ability. Compared to brickwork, a wall made of this material has 3 times lower thermal conductivity. In terms of this characteristic, gas silicate blocks are not far behind them;
- Low weight - 2.5 times lower than that of expanded clay concrete. Gas silicate blocks have approximately the same mass. Because of this, non-autoclave and autoclave blocks are easier to load, transport over long distances and lay. They allow the construction of buildings without a strong foundation, which reduces labor intensity, simplifies installation and speeds up construction;
- High strength. Using blocks of a grade higher than D900, you can lay load-bearing walls of up to 3 floors. Gas silicate blocks have slightly higher strength;
- Excellent frost resistance. The porous structure of the material protects the interior of the room well from low temperatures. In case of possible freezing of the walls, the blocks do not crack due to the fact that the internal structure has enough space for the expansion of freezing moisture;
- High fire resistance. Both gas silicate and foam block can withstand exposure to flame for at least 4 hours. This can be checked in practice - point a gas burner at the block and look behind it. Unlike conventional concrete, the blocks will not crack or collapse;
- Biostable, environmentally friendly material. Over time, the blocks do not deteriorate or rot. They do not contain toxic components, and the material does not emit harmful substances. In this regard, gas silicate blocks are worse. In an autoclave, during the foaming of raw materials, small particles of lime and aluminum interact with each other, resulting in the formation of hydrogen. During operation of the material, it will be released in small quantities. Foam concrete does not have this disadvantage; foaming agents (protein or synthetic) are used in production, which do not emit harmful gases. In addition, the pores of the foam block are absolutely sealed - their structure resembles foam granules;
- It is also used for monolithic construction. You can make concrete directly on the construction site - you just need to install a special installation. Supply compressed air from the compressor through a special hose and deliver the material to the required location. But in this case, foam concrete can only serve as a heat-insulating material. For example, you can fold a half-brick wall, fasten sheets of moisture-resistant plasterboard at a distance on the other side, and fill the resulting space with foam concrete. It will cost less and take less time than installing traditional insulation;
- Ease of processing. It is easy to make grooves and holes in the material. You don’t need any special tools for this, you don’t have to put in much physical effort;
- Low cost compared to similar materials. Usually different building materials are compared by recalculating the costs to the cost of the brick. When using a lightweight (inexpensive) foundation, the cost of constructing a garage will be small. This is often a determining factor in the choice;
- Excellent resistance to moisture. This is achieved thanks to the sealed cells of the material. Gas silicate blocks (which have channels) have significantly lower moisture resistance; moisture through the channels quickly permeates this material. The sealed cells of the foam blocks even allow it to float on the surface of the water.
Disadvantages of foam blocks
- During masonry, significant shrinkage occurs due to the high moisture content; the wall can settle by 1-3 mm per 1 m of masonry. This happens if a lot of water is added to the composition during the production of blocks, or the masonry is made from fresh (immediately after production) blocks. In order for them to harden well, you need to keep the material for at least a month in a dry place. Irresponsible manufacturers do not meet this technological requirement. Gas silicate (autoclave) blocks do not have this disadvantage - this material is not subject to shrinkage. For this reason, these precautions are not necessary when working with gas silicate.
- There is a small ability to absorb moisture, which requires additional finishing of the surface of foam concrete walls. You can cover the walls with a concrete water repellent, plaster them, or install a ventilated façade;
- Foam concrete chips, most often on the edges. It must be carried and folded carefully; it is strictly forbidden to pour blocks into the body in bulk. But at the same time, the small mass of the foam block allows it to be carried carefully, completely eliminating possible damage;
- Walls made of foam concrete do not hold screws, dowels and nails well - they fall out. It is necessary to use special dowels designed for foam concrete and equipped with a special threaded attachment made of ABC plastic. First, screw the screw into the nozzle. You can use screws for woodworking. Having prepared a hole in the wall, clean it and carefully screw the nozzle and screw into it. This fastening method allows you to securely hang shelves or cabinets.
Characteristics and features of foam concrete blocks
Foam concrete is a building material, a separate type of cinder block. Its characteristic feature is its porous structure, which is achieved by adding foaming components to the composition, along with sand, cement, various additives. As a result, the material foams, occupying a larger volume due to the significant number of internal cavities.
In this way, foam concrete or its separate variety, aerated concrete, is produced. The differences between them are determined by the properties of the foaming additives. If the foaming process is accompanied by the release of gases (oxygen, hydrogen, acetylene), aerated concrete is obtained. In the production of foam concrete, substances are used that cause swelling of the remaining components and saturation of the material structure with air.
As a result of this manufacturing technology, foam concrete receives additional advantages compared to brick or conventional cinder block:
- less weight, and therefore no significant load on the foundation is allowed;
- weight reduction facilitates construction work - lifting and moving materials;
- due to its significant size, the pace of construction is accelerating;
- lends itself well to cutting, drilling, milling;
- environmentally friendly material that does not harm the environment;
- there is no need to build a high base due to closed pores;
- does not cause shrinkage of building structures, so finishing can begin immediately after the walls are erected;
- retains heat well and absorbs noise.
The material is produced with slightly larger overall dimensions in relation to the cinder block. Standard dimensions are 0.6x0.3x0.2 meters.
Features of choosing foam blocks
When purchasing foam concrete, be sure to pay attention to the certificates of conformity
First, make sure that the foam block manufacturer has the necessary quality certificates, check compliance with GOST requirements and product delivery conditions . If maximum information is in the public domain, it means that the manufacturer has nothing to hide, and he uses high-quality materials. This is what large, reliable organizations do. A good manufacturer of foam blocks has sufficient space to organize production (at least 180 m2 is required), where all equipment can be conveniently placed. Industrial buildings must have a fixed roof and be heated.
The cost of the material offered is of great importance - find out the average market price for blocks of a certain brand. If you are offered material much cheaper, then you need to think - perhaps they are trying to sell you low-quality blocks.
Important! If a foam block manufacturer claims that its low-grade blocks can be used as structural ones, since they are made using a “special” technology, you should not trust such a manufacturer. No special recipes for mixing and processing raw materials can significantly improve the quality of products. You will not be able to build even a small reliable garage from such blocks - for load-bearing walls you need to use only especially strong grades of foam concrete.
Inspect the selected material before purchasing - the blocks cannot be white. This is impossible due to technology. Their color is grayish, heterogeneity of color is unacceptable.
Make sure that the cells of the blocks are sealed - if they are connected, dampness will quickly spread into the material. Break apart (with permission) the block and evaluate whether the interior and exterior structures are similar. Normal cells are round; cracks or chips inside the blocks are unacceptable.
For convenient wall laying, you need to buy blocks with the correct rectangular shape - make sure of this. To do this, place one foam block on top of another and shake them, examine all 4 planes of the blocks - the defect may be noticeable only on one of the sides. Subsequently, this can cause you troubles and increase the time spent on work.
If you bought foam blocks immediately after production, then do not rush to use them for masonry. They will achieve the required strength no earlier than after 28 days. For this reason, it is better to keep the purchased blocks for 2-3 weeks, covering them from the sun and rain.
Drawing up a project and cost estimate
Foam block garage project
Before constructing a garage, prepare a detailed design and find out all the features of the site. It is necessary to determine the type of soil and the depth of groundwater - this will allow you to choose the right foundation for you .
The project can be drawn in a computer graphics editor or using pencils and paper. When determining the dimensions of a building, take into account all possible features. For example, do you need a cellar and inspection hole, how many cars do you plan to put in the garage. Do you need racks for storing spare parts and tools? Is any workspace necessary?
To accommodate one passenger car, it is enough to build a garage 3.5-4 m wide and 5-6 m long. If you have absolutely no knowledge of design or you have no idea what you will need, then take a closer look at ready-made projects - perhaps you will find something there , which is suitable for your conditions.
Calculation
Calculations begin when the thickness of the foam block garage walls is known. If you have a wall thickness of 30 cm, then take a height of 20 cm and a length of 60 cm. We count the number of such blocks in 1 m2 and multiply by the total area of the walls (subtracting the dimensions of the windows and gate opening. The resulting number of blocks - the result you need.
The standard dimensions of a garage for one car are 3.5 x 6 m, but this size may vary depending on the conditions and tasks at hand. By calculating the required amount of foam block for 1 m2, you can calculate the number of blocks in one cubic meter of material. These calculations will allow you to buy the required amount of material to build a garage (pallets are designed for 0.9 m3 or 1.8 m3).
Required materials and tools
To build a foam block garage you will need:
- Boards 5 mm thick - for formwork when pouring the foundation;
- Pre-sifted coarse sand, M400 cement - these materials are necessary for the foundation and construction of the garage floor;
- Reinforcement 12 mm thick, it is used to create foundation reinforcement;
- Foam concrete blocks for the construction of load-bearing walls;
- Adhesive suitable for installing foam concrete;
- Boards 5 mm thick and I-beams - to create a roof;
- For thermal insulation of the roof, you can use expanded clay backfill;
- Ruberoid - necessary for roofing and foundation waterproofing;
- Concrete mixer, tin buckets, shovel, trowel, welding machine, electrodes, trough.
Instructions for constructing a garage from foam blocks
Foundation preparation
The total budget for garage construction depends on the type of foundation chosen.
The correct arrangement of the foundation of the building directly affects its reliability and the service life of the garage. The type of foundation used affects the overall construction costs. For example, you should not make a deep foundation for a building made of foam blocks, otherwise it will turn out to be light and there will not be a large load from it, and a deep foundation will require additional costs.
The best option would be a strip foundation - to create such a structure you will only need to perform a few operations.
Frame installation
You can build a garage frame from foam blocks from any angle
You can start building walls from foam blocks from any angle you like. The purchased foam block should be placed with the long side along the walls - this way you will finish the construction faster and reduce material consumption.
You can additionally purchase special blocks designed for forming corners. They greatly simplify the laying and speed up the installation work, because there is no need to align the location of the surface of the blocks at the corners during laying. To install the blocks, use special glue or sand-cement mortar. It is better to lay the foam block with glue - it will improve thermal insulation and connect the individual masonry elements well together.
It is recommended to place foam blocks on special glue
The first stage of masonry.
First, to lay the corners of the garage, it is convenient to beat off the perimeter of the walls using pegs and a cord.
Second stage of masonry.
Start laying walls from any suitable angle. Once the corner block is secured, lay a row along the length of the wall. We installed another corner block and filled in a row of the second wall. Constantly monitor the location of the foam blocks using a level. After 2 rows of blocks, lay a reinforcing mesh between the rows. While working, do not forget to place metal rods in the solution between the rows of blocks, which are necessary for fastening the gate frame. The most difficult thing for a beginner is to form the lintel over the gate opening and subsequent laying of the upper part of the front wall. The easiest way to create a reliable opening is to lay an I-beam above the gate, and then place the blocks of the top of the front wall on it. Lay it in such a way that the edges of the I-beam are walled up in the walls by at least 20 cm.
Third stage of masonry.
At this stage you need to make the gate frame. It is made from a corner with shelves 5 cm wide, fasten the finished frame into the gate opening tightly to the wall, weld it to the rods previously laid in the masonry and secure it using a cement solution.
The fourth stage of masonry.
Lay the blocks up to the top of the walls, at which time you need to decide on the type of roof for the garage made of foam blocks.
Garage roof
The easiest way to build a pitched roof
Most often, shed roofs are made for garages. It is the easiest to make, and it is better for novice builders to start with just such a design. The walls for it need to be laid with a slope towards the rear wall of the garage.
For every meter of wall, its height should be reduced by 5 cm. This is not difficult to do yourself, because the foam block is easy to saw and trim, it can be cut in any direction with a simple saw.
Features of laying foam blocks
- A solution of a special glue intended for laying foam blocks is coated with a vertical edge and spread over the surface with a spatula, forming a seam up to 20 mm thick;
- The first row of foam blocks must be laid on sealing mastic, first spreading the horizontal surface, and then the vertical plane of the block;
- To improve adhesion, the blocks are slightly moistened with plain water;
- During work, the masonry must be constantly monitored with a pre-tensioned cord and a building level;
- Possible surface distortions must be corrected immediately;
- To increase the strength of the wall, the initial and final rows of masonry are strengthened by placing steel mesh or reinforcement bars in the masonry - this will prevent the walls from bending and the appearance of cracks;
Sheathing technology
Foam block walls need to be lined in any case
Walls made of foam concrete blocks must be protected with cladding . Do not believe material sellers who claim that this is not necessary - they are blatantly lying to you. Gusts of wind, winter snow and summer moisture will constantly destroy unprotected foam concrete. As a facing layer, you can use plaster (mineral or ordinary) or a material that is used to create ventilated facades. The plaster must be applied over a special mesh, securing it to the wall surface.
To protect foam concrete from external influences, you can use a layer of brickwork. But do not forget to provide an air gap - brick and foam concrete have different air permeability. If they are laid tightly, then moisture vapor will not be able to escape through the brickwork in time. They will begin to penetrate back through the foam concrete and accumulate inside the garage.
Video on the topic
Construction of houses
67 votes
+
Vote for!
—
Vote against!
Building a home for your car is a responsible task. Not many materials are suitable for constructing a garage: wood, brick, foam concrete, aerated concrete. And if you choose one that is “both cheap and cheerful,” then the bottom line will be foam concrete. This modern material is very easy to install, does not require special skills to work with it, and is also relatively cheap compared to other materials. In this article we will discuss the question of how to build a garage from foam blocks with your own hands, and we will dwell in more detail on the stages of work and the features of foam concrete.
- Why foam block
- Garage design and material calculations
- Marking the area for the garage
- Foam block garage foundation
- Garage Door Installation
- We build a garage from foam blocks: walls
- Garage roof
- Garage floor
Why foam block
The main reason why foam blocks are chosen from all available materials is that the price for a garage made of foam blocks is the lowest . The second reason is the light weight of this material, which entails less waste on foundation construction. At the same time the strength of foam concrete is more than enough to provide a reliable home for the car. So, the savings are obvious.
Also an important advantage of foam concrete is its low thermal conductivity . This means that wall insulation will not be required.
Foam blocks are easy to install ; building a garage from foam blocks will not take much time and will not require the use of heavy equipment.
But not everything is so rosy; foam concrete also has quite significant disadvantages, which are caused by the use of a foaming agent and its properties.
Firstly, foam concrete does not “breathe”. You may argue that this is not so important for a garage, and you would be wrong. Excess moisture and condensation is worse for a car in an enclosed space than if it is parked outside in any weather. Imagine driving a hot car into a garage after a long trip. Close the garage and leave. At this time, the car cools down and condensation appears. Where should he go? In brick garages, steam escapes through the walls and the simplest ventilation is made using holes in the wall at different heights: the bottom for air supply, the top for exhaust. To keep a car in a garage made of foam blocks, it is necessary, at a minimum, to equip it with supply and exhaust ventilation using an electric cooler. This entails unnecessary costs and minor inconveniences.
Secondly, despite the fact that the surface of foam concrete is resistant to fire, in the event of a real fire, the entire structure can burn to the ground. During combustion, extremely toxic substances will be released.
However, all of the above disadvantages do not cover the advantages of foam concrete associated with cost-effectiveness and ease of installation. That is why it is chosen for the construction of garages.
Garage design and material calculations
Any construction begins with design. The first thing you need to do is find out at what depth the groundwater is at different times of the year, as well as the features of the soil structure. The type of foundation and the garage design as a whole will largely depend on these indicators.
You can create the project yourself in ArchiCad or another similar program. There you can easily calculate how many foam blocks you need for a garage by entering the dimensions of the foam block and the thickness of the wall. Creating a project yourself will allow you to realize any ideas and calculate the nuances of individual construction.
If you decide to build a garage from foam blocks with your own hands, first of all, decide what tasks it will perform, besides storing the car. For example, do you need an inspection hole, a basement for storing food and preserving it in the winter, a rack with tools, or another work area. The garage design, type of foundation, width and length, as well as the height of the walls will depend on all this. Average garage dimensions: width 3 – 3.5 m, length 4.5 – 6 m, height 3 m.
You can use ready-made garage projects made of foam blocks, downloaded from the Internet, only if they fully take into account your individual conditions: soil structure and water level.
Marking the area for the garage
We mark the area where the garage is planned to be located. In the corners we insert pegs at least 50 mm thick. Between them we stretch a construction or nylon cord along the contour. At the same time, we check that the angle between the threads is strictly 90 °.
In fact, we must transfer to the terrain what we drew in the project.
After you have marked the corners with pegs and pulled the thread, stand on the side of the future gate. Try to imagine them opening. See if anything is in the way: a tree, a building, a fence, or something else. If all is well, you can begin excavation work.
Foam block garage foundation
Due to the fact that foam block is a lightweight material, it does not require heavy foundations. But the weight of the wall material is not the only criterion that affects the type of foundation. A more important factor is the soil and its properties.
Under optimal construction conditions: the groundwater level is below 2 - 2.5 m, the soil is homogeneous, dense and non-heaving, a light strip foundation 40 - 50 cm deep will be sufficient.
If the soil is heaving, you will have to make a foundation for the garage from foam blocks in the form of a monolithic concrete slab . The fact is that foam blocks are a material that does not tolerate bending loads well; it simply cracks and collapses. To prevent the garage walls from cracking in the event of ground movements, it is installed on a slab that “floats” in the ground with the garage as a single unit.
If you plan to install an inspection pit and a basement in the garage, then a monolithic slab will not be suitable as a foundation; you will have to make a recessed strip foundation or a combined pile-strip foundation.
To make a strip foundation for a garage made of foam blocks, you need to do the following:
- We remove the top layer of soil to a depth of 70–80 cm in the form of a trench. The width is equal to the width of the foam block plus 10 - 15 cm.
- We compact the soil in the trench.
- Fill it with sand in a layer of 10–15 cm and tamp it down.
- We fill the crushed stone with a layer of 7 - 10 cm, and also compact it.
- We install the formwork for the foundation.
- We weld the frame from reinforcement. We insert it into the trench - this will reinforce the foundation.
- Preparing concrete for pouring the foundation. Fill in one go.
Further work can only be done after the foundation is completely dry.
Garage Door Installation
Before you start building the walls of the garage, you need to install the gates, since during the laying process they will be partially embedded in the walls.
First, we waterproof the foundation around the perimeter of the entire building so that capillary moisture does not rise into the walls. This can be done using roofing felt in 2 - 3 layers.
We weld 40 cm long rods from reinforcement with a diameter of 10 - 12 mm to the gate frame. There should be at least 4 of them in height on each side. Try to calculate so that the rods are located at the junction of two foam blocks. Before installing the gates, we prime and paint them.
We install the gate strictly vertically in the opening intended for this purpose. We control the position with a level and plumb line. We fix the position with wooden braces on both sides.
We build a garage from foam blocks: walls
We always start building walls from the corners. For a garage, a wall thickness of 200 mm will be sufficient. Therefore, we select the dimensions of the foam blocks so that their width is 200 mm; we will install them with the long part along the walls. This way, less material will be used and there will be less work.
For the construction of a garage from foam blocks, the price largely depends on the brand of foam blocks chosen, their size and masonry option. To simplify installation, you can purchase special corner foam blocks; you do not have to carefully check the angle during laying.
To fasten foam blocks we use either cement-sand mortar or special glue. The consumption of such adhesives is not high, and they provide much better thermal insulation.
First of all, we set the corners. Then we stretch a cord between them, along which we will lay the walls. We alternate the laying of corners and walls. Every two rows of foam blocks we reinforce the masonry with a special mesh.
We embed the rods welded to the gate frame into the masonry between the foam blocks.
The most difficult part of building a garage is installing the lintel over the gate and further laying the upper part of the front wall. To make a lintel, first we weld a frame from a 50 mm corner that follows the dimensions of the gate. We install it from the inside of the garage against the inside of the wall of their foam blocks. We fix it with cement mortar. Then we take a beam in the form of an I-beam and install it on top of the gate and frame. The edges must extend into the masonry walls at least 20 cm.
You can continue laying foam blocks on top.
The cost of a garage made of foam blocks depends on the type of roof that you plan to build. The cheapest option is a pitched roof.
Important! Please note that if you are going to make a pitched roof, which is most common for garages, the walls must be made not even, but with a slope from the gate to the rear wall of the garage. With each meter the height should decrease by 5 cm.
The task of erecting walls made of foam blocks with a slope is quite simple, since foam blocks can be easily cut even with a regular saw.
If you are going to make a gable roof, think about what material you will use to cover the front and back walls of the roof. To do this, you can use the same foam block, simply continuing to lay the walls upward. Or you can use wood.
Garage roof
Foam blocks are a lightweight material, so the arrangement of the most common garage roof in the form of concrete slabs laid on top of the walls and covered with several layers of roofing material will not suit us.
We have already decided that the roof can be made in two ways: single-pitch or gable. Let's take a closer look at the single-pitched one:
- We install I-beams across the garage walls 20–25 cm longer than the width of the walls. We make the distance between the beams 80 cm. All beams must be embedded in the walls.
- We lay 40 mm thick boards on the lower flanges of the beams. We try to move them as tightly as possible.
- We lay roofing felt on top of the boards, bending the edges 10 cm up.
- We pour any insulating dry material onto the roofing material: for example, expanded clay, slag or another.
- The future roof should protrude onto the garage walls on all sides by at least 20 cm. This will protect the walls from precipitation.
- We make a screed of concrete mixture on top of the insulation. A thickness of 2–3 cm is sufficient.
- When the screed is completely dry, treat it with a primer.
- Then we waterproof it with roofing felt, either by fusing or using bitumen mastic. We glue the roofing felt across the garage, starting from the bottom. So that each subsequent sheet is overlapped, this will allow water to flow down.
The final touch is the canopy over the gate. Today the market can offer many ready-made inexpensive designs.
Garage floor
The construction of a foam block garage is not complete unless a durable floor is installed. After all, the car puts heavy loads on the surface. The only durable garage floor option is a concrete floor. But in the pedestrian area (working area, extension) you can also install a wooden floor.
Don't forget about the powder under the concrete floor:
- Crushed stone 10 – 15 cm;
- Sand 5 – 10 cm;
- Gravel 5 -10 cm.
We carefully compact each layer. Pour a concrete screed with a thickness of at least 20 cm on top of the gravel.
Very often in construction it is necessary to use large-sized equipment, in the manufacture of which a gearbox is used.
In conclusion, I would like to say that the purchase of the foam blocks themselves for the garage will amount to only 25 - 30% of its real cost. Most of the money will be spent on laying out the foundation, related materials, installing the roof, and calling out heavy equipment as needed. However, a foam block garage remains the cheapest option.
Care and operation of a foam block garage
Ventilation is of great importance for long and reliable operation of the garage.
Considering the physical properties of this material, it is advisable to provide a supply and exhaust ventilation system in the foam block garage by installing an electric cooler of sufficient power . For efficient operation of the ventilation system, the size of the exhaust opening must be made 2-3 times smaller compared to the supply opening.
The main problem for a foam block garage is the appearance of condensation, which leads to corrosion of the car. For this reason, reliable ventilation in such a garage is of great importance.
Thermal insulation
Foam concrete walls retain heat well. When using a garage only as a parking place for a car, there is no need to make additional thermal insulation. But if you need to organize comfortable conditions for get-togethers with friends, then it is best to create three-layer insulation for the garage. It should contain:
- The first layer is foam or mineral wool;
- The second layer is used to protect against moisture (polyethylene is suitable for this);
- The third layer is used for finishing. Drywall is well suited for this; it is glued to the walls, after which the surface is plastered and subjected to finishing.
When building a garage in a region with a harsh climate, additional insulation will be required.
The construction of a garage from foam blocks allows you to get a building for storing a car with high performance qualities. Please note that the purchase of foam concrete blocks will take approximately 30% of the total construction costs. The main costs are to create the foundation of the building and the roofing system. But such a garage is considered one of the cheapest places to store a car.
Advantages of foam blocks for the garage
One of the cheapest ways to build a garage is to build a garage from foam blocks with your own hands. Foam blocks have the following properties:
- Economical . As we have already said, the cost of foam blocks is one of the lowest among materials suitable for building a garage;
- Lightness . This material is relatively light in weight, which makes construction from it simple, convenient and low-cost. The construction of foam blocks does not require a strong foundation;
- High strength . Despite their light weight, foam blocks have sufficient strength so that a garage built from them copes with its functions perfectly;
- Low thermal conductivity . A garage made of foam blocks, built with your own hands, will create good conditions for both the car and its owner. After all, it will retain heat well. Often such buildings are not even insulated additionally;
- Easy to install . Low weight greatly facilitates the construction process. This does not require heavy equipment and many workers.
The excellent properties of foam blocks are due to the composition and production technology of this material. Its structure is porous, but the air bubbles inside the material do not interact with each other. This provides a very low level of absorption, which aerated concrete does not have. Due to this, the thermal insulation, frost resistance and sound insulation indicators of foam blocks are higher than those of aerated concrete. Therefore, it can be used even in places where the humidity level is quite high.
There is one more advantage that makes it worthwhile to build a garage from foam blocks with your own hands: foam blocks do not require external finishing. Aerated concrete, on the contrary, cannot be left open, since it is not resistant to moisture and may crack as a result of its penetration. Foam blocks are not in danger of such a problem.
As you can see, foam blocks are an excellent choice for a building such as a garage.

