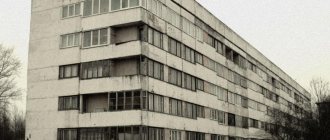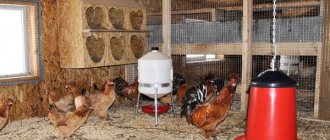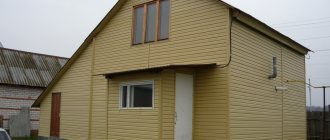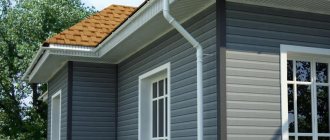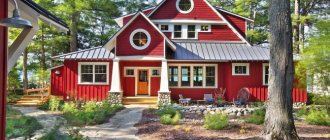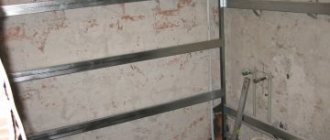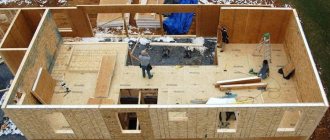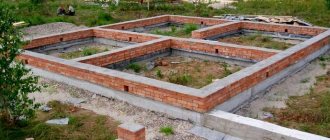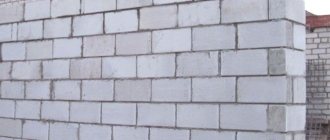Panel house.
A panel house is a building that is erected from prefabricated reinforced concrete elements produced at a factory and then assembled directly at the construction site.
In housing construction in Moscow, the wall structural design is most widespread. That is, the house is assembled from ready-made reinforced concrete wall panels, produced at the factory and assembled at the construction site by welding embedded metal parts. Sometimes residential panel houses are made according to a frame structural design. That is, the load-bearing ones are the internal columns and crossbars on which the interfloor floors rest, and the external walls are made in the form of curtain panels. However, such residential buildings with a frame structural design are extremely rare in Moscow.
Service life of a 9-story panel house.
The service life of the first panel houses is about 50 years, including 9-story ones. Most of them have long used up their resources. The weakest point of a panel house is its interpanel joints, the service life of which is even shorter. The operation of modern panel houses is designed for a period of 75 years. It should be noted that these are only approximate times. The real ones strongly depend on the quality of the materials used, the methods of operation of the building and the frequency of repairs carried out.
Laying wiring in a panel house.
Replacement of wiring in a panel house should take place without cutting walls and ceilings. We described this issue in detail here. Replacing electrical wiring in a panel house is carried out without dismantling the old one, since it is, for the most part, difficult to access (as we have already written). New wiring must be carried out in screed, plaster walls, behind a suspended ceiling or openly, but, as we have already said, without cutting load-bearing walls and floor slabs.
Thickness of the internal walls of a panel house
Internal walls are also of two types: firstly, these are load-bearing walls, on which the entire structure of the house rests, and secondly, these are internal partitions, which serve exclusively to divide the area of the house or apartment into rooms.
Thickness of load-bearing walls of a panel house
Load-bearing panels of reinforced concrete structures are usually from 140 to 200 mm thick. To be more precise, the most common panels have thicknesses of 140mm, 180mm and 200mm.
It is very rare to find a load-bearing wall 120mm thick.
Thickness of internal partitions
In most panel houses, internal partitions consist of gypsum concrete panels, the thickness of which does not exceed 80mm.
Sometimes the thickness of the internal partitions of a panel house varies from 80mm to 100mm.
Sealing of interpanel seams in panel houses.
Types of interpanel seams in panel houses.
Experience in operating panel buildings has shown that interpanel joints are the most vulnerable part of external walls. The constant expansion and contraction of joints due to changes in external temperatures in winter and summer creates a tendency for the seams to open. This leads to the formation of cold bridges, which cause mold and mildew to form. Sealing of seams in panel houses should be done from the outside. For this purpose, special insulation and mastics are used.
Types of panel houses.
Almost all panel houses have a series. This is a standard project on the basis of which the house was built. Once you know the series of your house, you can read a lot of useful information about it. We wrote how to do this here. Projects of panel houses can also be viewed in our Base of load-bearing walls. In most cases in Moscow, the author of the panel series is the design institute MNIITEP.
Which house is better - monolithic or panel?
If you do not take into account the price of the apartment, then a monolithic house will be clearly preferable. Firstly, monolithic houses do not have external interpanel joints, which deteriorate quite early in panel houses. Secondly, monolithic houses have more attractive layouts. In panel houses, almost all internal walls are load-bearing, which does not allow you to change the layout to suit your needs, unlike monolithic buildings. Thirdly, in monolithic houses the sound insulation of adjacent apartments is much better. We hope we were able to answer your question “monolithic or panel house - which is better?”
Classification of concrete wall panels
Concrete wall panels can be classified according to their purpose. Products can be used for external or internal walls. Classification can also be done by the number of layers. Panels can be:
- single-layer;
- two-layer;
- three-layer.
The former have exterior finishing that eliminates the negative impact of the external environment. Although double-layer panels are solid, they consist of two elements - load-bearing and high-density. The latter requires the presence of reinforcement. The most common in construction are three-layer panels that have a load-bearing layer; a layer reinforced with reinforcement and a layer of thermal insulation or air gap.
Concrete wall building panels can also be classified into solid and precast. According to the static scheme, they are divided into:
- self-supporting;
- non-load-bearing;
- mounted
The latter are characterized by their small size and light weight, while load-bearing panels are designed for frameless construction. In low-rise construction, reinforced concrete products are used, which differ in purpose. Some of them are designed for attics, others for crawl spaces and basements, while others are for floors.
Which house is better - brick or panel?
If you don’t take brick Khrushchev buildings with small kitchens and rooms, then brick houses from the late 70s will be better than most panel houses. It should be noted that brick houses are no longer built in Moscow now, since they are very labor-intensive and, as a result, very expensive. This is their main drawback. Panel houses are much easier to build and, as a result, cheaper. Today, brick is used only as cladding for external walls in monolithic buildings. In brick buildings, almost all the internal walls of the apartment are non-load-bearing, which gives much more opportunities to change its layout. While in panel houses, as we have already said, almost all internal walls are load-bearing. Also, in brick buildings there are no external interpanel joints, the rapid depressurization of which we have also already written about.
Details
Varieties
Depending on their purpose, there can be two categories – ceiling and wall. The latter are characterized by a long service life, resistance to moisture and strength (even at the joints they will not allow water to pass through). Their mass will be very different from the ceiling ones. They differ in strength indicators and are divided into certain subspecies.
Panels with offset printing/ 3D effect
Perfect 3D drawing, full-color branded printing, varnish layers that insulate and make them look like real wood, stone, ceramic tiles or high-quality graphics. Ultraviolet paints and varnishes applied to the panels will dry instantly, and the new varnish layer does not allow it to enter into a chemical reaction with oxygen. Composing paintings, drawings, ornaments, panel compositions helps make the interior unique, unique and original. 3D panels are a wonderful solution to problems when creating a comfortable, new interior inside an office, apartment or store.
Thermal Transfer/Thermal Printed Panels
Standard PVC panels are not as interesting as the method of applying decor to PVC plates (thermal printing and transferring all kinds of designs, as well as colors to choose from). Drawings or ornaments are printed on polymer films, and then transferred to a panel surface using special equipment at high temperatures. the resulting front part of the panel does not need to be treated with a varnish composition - the film-coated paint material is resistant to wear, ultraviolet exposure and moisture. Simplicity of installation, resistance to moisture, as well as temperature changes - all this makes the panels a recognized leader in the design of individual studios, living rooms and public institutions.
Laminated panels
The method of manufacturing varnished PVC panels is to glue the film onto a plate with a pattern and embossed texture (i.e. dressing). A film is applied to the front part using a special adhesive composition and wrapped on the back. The film around the edges does not begin to peel, and the material will gain additional technical qualities - practicality, durability, resistance to involuntary actions (after time, the design will not deteriorate, and it will also be difficult to spoil or even scratch it).
PVC panels with laminated processing are used in the kitchen, bathroom or toilet room, and office space. Moreover, this is an excellent option for use on a loggia/balcony - the temperature mode does not affect this type of panel. They are coated with a special antistatic agent, and therefore dust particles do not settle on the surface. Panel quality, as a rule, will be certified by an appropriate certificate. As for the installation of PVC ceiling panels, they are slightly thinner than wall panels. They can be of this size - width ¼ meter, 0.37, ½ meter, and length 2, 3, 6 and 7 meters, thickness from 0.4 to 1 cm. By design they can be two-section and three-section, in texture glossy and matte, snow-white and with imitation of natural materials, pastel or bright colors. PVC ceiling panels have special positive qualities:
- During use they will not be subject to mechanical stress.
- Such products can be installed in premises with different purposes - public and residential, retail and office.
- They are not prone to the appearance of fungal colonies and mold, and therefore they are used indoors where there is a high level of humidity.
- When giving the apartment an aesthetic appearance, the slabs make communications that are invisible to the eye - engineering and electrical.
- Maintenance is not difficult; a soap solution is enough to clean the surface from various contaminants.
Now about the device and laying of the panels.
Arrangement variations
When selecting the wall size of PVC panels (photos attached), it is important to consider how they will be located - horizontally or vertically. The dimensions of the panels will also depend on the choice of designer’s decisions:
- For variations with 3D effect or offset printing, the width is ¼, ½ and 0.37 meters, the length is from 2.7 to 3 meters, and the thickness is 0.8-1 cm.
- For panels that have thermal printing or thermal transfer - the width is ¼ meter, the length is 2.7, 3 and 6 meters, and the thickness is from 0.8 to 1 cm.
- For laminated models - width ¼ meter, length 2.7-3 meters, and thickness from 0.8 to 1.2 cm.
The slabs are fastened using two methods - they are either glued to the walls, or secured to a previously prepared sheathing. With the first method, the walls must have a perfectly smooth and even surface. To do this, you need to remove them in advance - carefully remove the old finish, remove dirt/grease, seal the cracks, apply a primer and level it. The difference in size is acceptable within 0.5 cm, and if it is more, then after some time the panel will be deformed and may even come off. Repair work on fixing the slabs using adhesive is incomparably cheaper and simpler - the need to build the sheathing structure will completely disappear.
Installing the panels does not require a lot of effort and time - any beginner can handle this task. But this option has a certain disadvantage - if the damaged panel breaks or becomes damaged, it is difficult to remove it from the wall and replace it with a new one. The method of fixing panels using lathing has a number of positive aspects - better thermal and sound insulation, and there is no need to level the walls, and you don’t even have to remove old wallpaper and paint. The lathing structure can be of 3 types depending on the type of material from which it is made.
- Wooden - in this case, the structure is made of bars and wooden slats, which will be screwed to the plane at the same distance from each other. The distance between the slats for wall surfaces is no more than 0.4 meters, and for the ceiling no less than 0.3 meters, and this is the standard. The lathing relative to the panels will be fixed perpendicularly to the wall surface. The elements are fixed with self-tapping screws, which is extremely convenient and reliable.
- Made of metal - to build a metal sheathing, you need to select a metal profile, and the self-tapping screws are replaced with specialized brackets that provide safe and quick fixation to wall surfaces. A clamp is a fastening bracket that is created from a perforated metal plate. Clips are used for a hidden type of installation when fixing plastic panels, in which the connecting parts are invisible on the finishing surface for construction. Laying out the base of the frame in the form of a lathing helps to cope with insulation on the loggia/balcony. The voids inside the sheathing are filled with insulating materials, and then covered with PVC panels.
- Plastic - a U-shaped profile is used to create a plastic frame. The advantages of this solution are absolute resistance to moisture, lightness of construction and different temperature conditions, as well as plasticity in processing. The profile is attached to the base using screws or dowels at intervals of 0.3 meters.
The disadvantages of this method of creating lathing are that it will entail additional time expenditure, money and a decrease in living space.
The difference between a panel house and a block house.
A block house is made of large concrete blocks about 400 mm thick. (roughly speaking, like big bricks). And only in block-panel buildings are the internal walls made of concrete blocks, and the external walls of three-layer curtain panels. In panel buildings in Moscow, as we have already written, the load-bearing walls are internal transverse and longitudinal load-bearing walls of small thickness (most often 160-180 mm), made of prefabricated reinforced concrete panels, with external hinged three-layer panels. Therefore, in panel buildings inside apartments, almost all walls are load-bearing, while in block buildings inside apartments, almost all walls are non-load-bearing. Rarely, in some panel series (for example, 1-515) external panels are also load-bearing. Then inside the apartment, too, most of the walls are non-load-bearing. But these are rare exceptions.
The procedure for manufacturing three-layer reinforced concrete wall panels
A single-layer slab is made of concrete. The two-layer one has a frame and a heat-protective layer, which simultaneously serves as a vapor barrier. The top of the structure is covered with a cement-sand screed. The load-bearing layer is installed from the side of the room.
But in modern construction, three-layer wall slabs are most often used. Here, a panel with reinforcement is installed on the outside, a layer of thermal insulation is laid, and the inner and outer panels are fastened with reinforcement.
Insulation in reinforced concrete wall panels is selected based on climatic operating conditions. The reinforcement is double-sided, with a frame and mesh, protected from rust by special putty.

