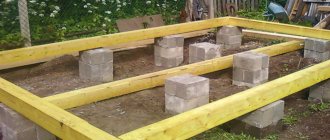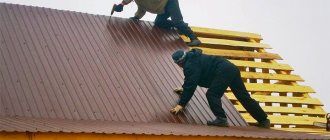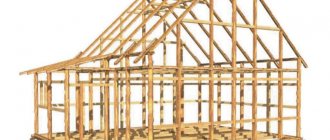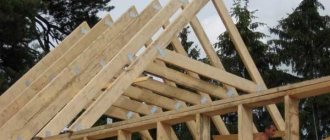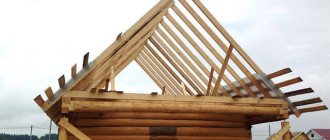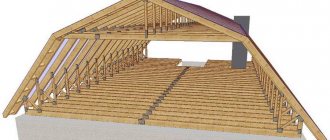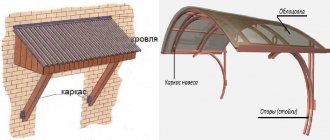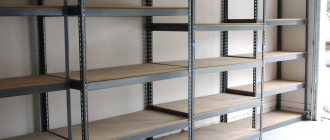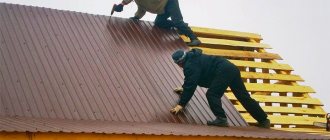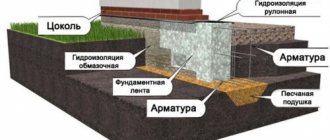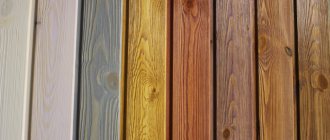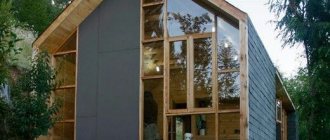The roofs of country houses perform an extremely important mission - they protect the interior of the building from precipitation and retain heat inside the home. Competent design and further arrangement of the structure will help achieve your goals. Deciding on a suitable roof shape and covering material, choosing the right slope are the primary tasks. The design of a country roof and its harmonious perception in the surrounding environment also play an important role. All key aspects of arranging the roof of a country house with photo examples will be considered in detail.
A variety of ways to arrange a roof
The design and construction of country housing necessarily raises the issue of roofing. Varieties of design forms can confuse an unprepared person. To choose a suitable roof option for your own country house, it is worth studying three important aspects:
- rules for choosing a roof slope;
- types and characteristics of roofing coverings;
- shapes of structures.
An informed choice for each item will ensure the strength and durability of the dacha structure. The climate of the region where the dacha building is located is the main factor determining the roof slope.
Form also plays a significant role. Gable roofs are the most common option for arranging country houses. But there are many other designs, both classical and non-trivial forms.
Comment! Particularly interesting are combined solutions in which several types of roofs are skillfully intertwined at the same time.
The appearance of a private house largely depends on the roofing material. Budget and expensive options transform the exterior of a country house in different ways. A photo gallery of roofs will give an idea of the variety of types of structures.
Bituminous shingles
Fiberglass or cardboard specially impregnated with bitumen makes it possible to obtain a comfortable and elastic roofing material that can be used for roofs with a slope of at least 12 degrees to prevent moisture ingress.
Working with bitumen shingles is quite simple, the main thing to remember is that you need to lay a backing made of hard material (for example, an OSB board) under it.
Under the influence of sunlight, the laid tiles over time turn into a solid single layer, which increases the strength and reliability of the ceiling. Thanks to the wide variety of shapes, colors and extraordinary plasticity, bitumen shingles can be used on roofs of a wide variety of configurations and complexity.
Main advantages:
- Ease and simplicity of installation.
- High resistance to corrosion and rotting.
- Good sound insulator.
- Elasticity and possibility of installation on roofs of any shape.
- Simplicity and ease of maintenance.
- Affordable price.
Flaws:
- Not respectable. For all its decorativeness, bitumen remains bitumen.
- Color fading over time.
- Flammability of the material.
Operation options
In addition to the protective function, the roof can serve other purposes. Let's leave aside budget buildings with a primitive design and focus on fashionable options.
Operated roofs are used for different purposes:
- as a recreation area and a kind of terrace;
- design a site for sports activities;
- lay out a lawn with plants;
- Almost a scene from a movie - a helipad.
Naturally, any task requires a flat design. The apparent simplicity of arrangement and saving on materials actually entails painstaking calculations to avoid the accumulation of precipitation, withstand additional loads and provide options for maintaining the roof in use.
A more practical operation option is to install solar panels, especially since a flat design in this case is not at all necessary. The initial costs of purchasing equipment will soon pay off due to savings in energy costs.
Depending on the height and shape of the roof, they are divided into attic and non-attic structures. The height of less than one and a half meters does not allow for additional country housing under the roof, so the space is used for domestic and economic needs. A convenient angle of inclination, suitable height and shape of the roof of a country house are an excellent reason to transform a spacious attic into an attic.
Advice! It is better to plan the attic floor at the design stage of country housing in order to avoid additional costs for strengthening or transforming the structure.
Options for using the roof in the photo below:
Cement-sand tiles
This material differs from its ceramic relative in the production method: ceramics are fired in a kiln at 1000 degrees, and cement-sand ceramics are simply poured into molds until they harden (set).
Due to the presence of iron oxide, cement-sand tiles acquire a specific shade. When laying, it is attached to the sheathing with nails, for which special holes are provided. Over time, such tiles become stronger and more massive, which makes them a material without an expiration date.
Advantages of the material:
- Good resistance to precipitation.
- Externally very similar to ceramics.
- Affordable price.
The main disadvantage of cement-sand tiles is their fragility, which makes transportation very difficult.
Choosing the optimal slope
Flat roofing occurs only in the case of arrangement of exploited structures. Most country houses have a pitched roof. The slope is most often expressed in degrees relative to the horizon; it is extremely rare to find an indicator in percentage, as the ratio of the roof height to the span length.
The reason for designing a slope is to ensure timely removal of precipitation from the roof surface. In second place is the decorative nature of the dacha design. A flat roof is the prerogative of outbuildings, but for housing you want more spectacular forms.
The main factors that determine the optimal slope angle are the amount of precipitation and wind loads in the region. For example, at 30° the impact of the mass of fallen snow on the dacha roof will be maximum. It is possible to ensure complete self-cleaning of the surface with a design with an angle of 45°. But an increase in slope parameters by 20-30% entails an increase in wind loads by 5 times.
It is also impossible to refuse a pitched roof on a country house; air currents can penetrate through the joints and damage the roof from the inside. Therefore, it is better to entrust the calculations to professionals who will take into account all the associated factors and calculate the optimal slope value, taking into account the type of roofing.
Photo examples of country houses with different roof designs will give an idea of the variety of solutions for arrangement:
Ruberoid
For many owners of flat roofs, due to the small angle of inclination, roofing felt becomes the most successful and cheapest option. Before laying, the surface must be covered with bitumen mastic, and then roofing material is laid. This is a fairly simple “post-war” method, which, in general, is not entirely suitable for the home, but can be useful for the dacha.
Sometimes you can find pitched roofs with your own hands, covered with roofing felt, which in this case is not melted before installation, but is fixed to the roof using wooden slats, or in another way.
Advantages of roofing felt coating:
- Good waterproofing.
- Surface elasticity.
- Providing sound and heat insulation.
- Low cost of material.
Disadvantages include:
- Relatively short service life - about 15 years, if the work is done efficiently.
- Knowledge of operating technology is required (“get used to” working with a burner during installation).
- Not environmentally friendly.
When choosing roofing materials for pitched roofs, you should proceed from the following characteristics:
- Geometric feature of the roof
. For example. The attic form has a more complex shape than the blind one, and it is not advisable to lay natural tiles with a slope of less than 30 degrees, since a strong wind can blow dust, snow or rain into the holes under it. - Expected roof load
. It must be taken into account that the weight of the roof includes not only the constant weight of the structure itself (frame, intermediate and finishing materials), but also the variable weight of precipitation, plus wind pressure. - Lifetime
IMPORTANT! Snow pressure in mid-latitudes can be about 240 kg/sq.m.
Deciding on the coating material
The material for the roof of country houses is chosen taking into account the angle of inclination of the structure, and only then the aesthetic side of the issue is considered. Characteristics of individual types of coating will help answer the logical question of what is the best way to design a roof.
| Material | Permissible tilt angle, o | Note |
| Slate or corrugated asbestos cement sheets | From 13 to 60 | A slope of less than 13° can cause water to penetrate into joints, which shortens the service life of the material. |
| Ceramic tiles | 30-60o | Designing a country roof with a slope of less than 30° requires additional measures for waterproofing and ventilation of the roof. |
| Metal tiles | Minimum limit 15o, maximum unlimited | The combination of practical and aesthetic properties makes the material the most popular option for designing the roof of a country house. |
| Corrugated sheet | The minimum limit is 10°, the maximum is not limited | Rarely used to cover residential buildings, the main area of application is country outbuildings or garages. |
| Bituminous shingles | min – 12o, max – unlimited | Ideal for arched roofs |
| Bituminous slate | Minimum limit 5o, maximum unlimited | Used extremely rarely. If the roof slope is in the range of 5-10o, the sheathing is performed as a continuous flooring. |
| Seam roof made of steel | min – 20°, max – unlimited | Increased noise during precipitation is a significant disadvantage of the material |
Sheets of tempered glass and plastic double-glazed windows, which are partially used to decorate country roofs, deserve a separate discussion. Most often they find a place in greenhouses, glassed-in terraces, and less often in the living room or veranda.
Attention! The external aesthetics and attractiveness of a glass structure are associated with difficulties during arrangement and further maintenance.
In order to preserve the picturesqueness of the transparent roof during the cold period, the dacha structure is equipped with a heating system. This will prevent snow or ice from accumulating and allow you to enjoy the scenery.
When arranging a transparent structure, use:
- Triplex. It is considered the safest material for country houses.
- Laminated glass. It is also characterized by safety when decorating a dacha structure due to the absence of fragments if damaged. But the low throughput and large thickness of the material limits its use.
- Sometimes reinforced glass is used to glaze a roof fragment, which does not splinter.
- Plexiglas, colorless slate or polycarbonate have high performance properties for the use of glazing in country houses. High strength, lightness and good throughput, coupled with a budget price, are the main factors in the availability of materials when designing a country roof.
The high fragility of ordinary glass makes it impossible to use it when installing an unusual country panorama.
When choosing a roof finish, they are guided by a simple rule - significant weight and density of the roofing material requires a smaller angle of inclination of the structure. At the same time, do not forget about the climatic features of the region, possible snow and wind loads.
The following photos demonstrate the types of materials for decorating the roof of a country house:
Choosing roofing material
Types of roofing materials: 1- ceramic tiles, 2- sand tiles, 3- soft tiles, 4- metal tiles, 5- slate, 6- corrugated sheets, 7- seam roofing, 8- copper roofing.
Metal tiles (MC) cost 230 – 750 rubles/m2. Disadvantages: you will definitely need a lightning rod device, standard sheet sizes (overconsumption of material is possible), requires careful storage and transportation, high noise level; strong condensation, especially with temperature changes; Difficulty in assessing the actual thickness and quality of the coating; if damaged, the material often needs to be completely replaced. In addition, you need to control the quality of work and make sure that the thin protective layer of the MP is not scratched by workers. Advantages: simple and inexpensive installation, attractive appearance, low weight (4-6 kg/m2), which means a reduction in the load from the roof on the house and durability. MCH is practically not susceptible to moss growth; its service life is up to 40 years.
Seam roofing materials cost 490 – 850 rubles/m2. This is a type of metal tile, but with a special method of fastening - a seam lock, which eliminates (if the roof of the house is properly installed) the possibility of leaks. The remaining properties coincide with the properties of metal tiles. Flexible tiles (soft roofing) cost 320 – 750 rubles/m2. Disadvantages: requires special preparation of the base (all 100%), with a complex roof profile during installation there may be difficulties with sharp corners and protrusions; a roof covered with HF will very quickly become overgrown with moss if protective measures are not taken. Advantages: the roof does not require heat and sound insulation, minimal waste of material, does not conduct electricity, is not subject to rot, retains aesthetic properties for a long time, simple installation, simple repairs if necessary, low weight 10-12 kg/m2 and long service life (up to 70 years). Slate costs from 140 to 550 rubles/m2, depending on the type of material. Disadvantages: low impact strength, special care is required during installation, asbestos content in a number of material options. Advantages: price, good heat and sound insulation, possibility of repair without dismantling sheets. Dielectric, high level of static loads (up to 230 kgf/m2), non-flammable, low weight (up to 3.5 kg/m2), which means a very light roof. Installation on lathing is allowed, service life is up to 40 years, and therefore these materials are better than others suitable for outbuildings.
Bitumen based coatings
Installation of a soft roof.
Bitumen coatings stand apart. Bituminous materials (sometimes mistakenly also called slate due to the external similarity of corrugated bitumen and slate sheets; bitumen shingles are close to flexible ones) cost 150 - 270 rubles / m2. Disadvantages: shortest service life (no more than 20 years), inability to use on sloping roofs (with a slope angle of less than 10 degrees), when using bituminous shingles, base preparation is required (100%), not recommended for hot climates (under the influence of heat it loses guaranteed strength characteristics). Advantages: price, ease of installation, the roof will not be covered with moss, resistant to chemical influences, does not accumulate static electricity; despite the service life, this is a good choice for a country house, especially since these are the lightest materials - 2.4-3.1 kg/m2. By the way, sheets are recommended for country houses, but also take a closer look at bitumen shingles: they look beautiful, and in case of repairs, you will need to replace one tile, and not change the whole sheet.
Types of tiles
Composite tiles cost 640 – 980 rubles/m2. Disadvantages: high cost, complexity of installation; vapor permeability of the roof, which is important for a country house, since, as a rule, in such houses the floors under the roof are inhabited; not the longest service life - 30-50 years (by the way, this material appeared not so long ago, and the service life is just an application from the manufacturer, not experience) and the difficulty of repairing damaged areas. Advantages: good heat and sound insulation, no leaks, excellent aesthetic qualities (imitation of natural tiles), does not fade in the sun, is practically not overgrown with moss, has a low weight of 4.8-5.5 kg/m2 and, unlike metal tiles, does not require a mandatory lightning rod device. Natural tiles (natural slate, ceramic and cement-sand tiles and a number of related materials): prices in this group range from 1320 to 2900 rubles/m2. There are few disadvantages, except that the weight is 38-62 kg/m2, which requires special efforts to strengthen both the roof and walls, and therefore the material is of little use for a country house.
Otherwise, it has only advantages: durability (100 years is far from the limit), the lowest thermal conductivity (it will be cool in the summer and warm in the winter, and you can save on heating and air conditioning), ease of repair, aesthetics. If not for the weight and high price, LF would probably have become the most popular roofing material. Taking into account these simple recommendations when choosing a covering, after the work is completed, you will be able to forget about roof repairs and maintenance for a long time. Remember that the roof of a house is a rare case when the price-quality ratio does not work. Expensive does not necessarily mean reliability, quality and longevity. Don’t be lazy to check all stages of construction, since correcting mistakes made during roof installation is a very expensive and difficult “pleasure.”
Characteristics of individual forms and designs
Types of roofs of country houses are represented by the following designs:
- gable – leading in frequency of use;
- single-pitched - more suitable for decorating buildings for commercial purposes;
- hip - the construction stages are somewhat more complicated than the previous options;
- multi-gable, tent and conical ones are rarely used due to the labor-intensive process of design, arrangement and further maintenance;
- the flat shape is relevant when designing a used roof.
Single-pitch
The angle of inclination of lean-to structures varies between 20-30o. They are rarely used as decoration for country housing. Reasons: unaesthetic appearance, low practicality. If you want to equip a country house with a pitched roof, you need to develop a design for enhanced drainage that will have high throughput.
Gable
For a gable roof shape, the usual angle of inclination is in the range of 25-45o. This design allows the use of almost any type of roofing. Simplicity of design and construction, practical operational properties bring the gable option for arranging country houses to a leading position.
Attic
If there is a need to convert the attic into a living space, an attic structure is laid at the design stage. Its peculiarity is a broken profile, which is more difficult to manufacture than previous methods of roofing. In the lower part, the angle of inclination is planned to be within 25-35o, the installation of the planes of the upper part is carried out at an angle of 45-60o. Often, the attic structure is a combined version of a gable and multi-gable roof.
hip
Four-slope forms are common in the southern regions. In this design, there are no pediments in the attic; dormer windows are installed at the intersection of the hip ribs and the ridge. Complex calculations during design and labor-intensive construction are the reasons for the low demand for such a structure. The main reason why they resort to decorating a country house with a hip roof is to give the building an aesthetic appearance.
Multi-forceps
There are many options for making a multi-pincer design. The final shape depends on the number of gables and their sizes. The complexity of the arrangement forces you to seek help from professionals both at the design stage and during the construction process.
Comment! The work on the design of sunken corners deserves special attention.
An example of a beautiful roof in the photo below:
Other options
Non-trivial decisions when designing the roof of a country house are accompanied by an increased level of costs in three projections: material, labor and time. The ability to easily remove snow and rain in tented country houses is achieved by the presence of 4-8 planes. Conical and dome shapes are rarely used as the main roof structure; most often it is an additional element of a complex configuration.
Often, a creative impulse when designing a country house leads to the birth of a combined option, when the original form includes several types of roof.
A small photo gallery will allow you to enjoy the results of the imagination of the construction masters:
Asbestos cement slate
Traditional material, recently banned for use in developed countries. The reason is that asbestos accumulates in the body and has carcinogenic properties. Such statements are very doubtful; many millions of our compatriots have been living in houses under slate roofs for decades, and no sharp surges in cancer cases have been observed for this reason.
Asbestos cement slate
The service life is 30 years, but in practice it lasts 50 or more. Resistant to aggressive chemical compounds, including urban smog. Modern slate is produced in a wide range of colors - there is an opportunity to improve the designer look of the house.
Slate is a completely non-flammable material
It has no equal in price and is considered the cheapest option. Sheets can have 6–8 waves, thickness up to 5 mm.
Eight-wave slate
Like all roofing materials, slate has a number of disadvantages.
- Heavy weight. The weight of one sheet can exceed 30 kg, this is the highest figure among all types of roofing materials, except cement-sand tiles. Large weights require reinforced load-bearing elements of the rafter system, and this increases its cost. Another problem is that installing heavy slate requires significant physical effort.
Wave slate weight
- Fragility. One of the biggest disadvantages of asbestos-cement slate. After a hail storm, a huge number of through holes appear on the surface; the roof needs to be completely replaced. Another problem caused by fragility is the formation of through cracks with minor fluctuations in the geometry of the rafter system. If the cracks are at the crest of the wave, then there are no big problems. Unpleasant situations appear in cases where a crack appears at the bottom of the wave. All repair work gives only a temporary result; to eliminate leaks, a complete replacement of the damaged sheet is necessary.
Slate is not very durable
Asbestos-cement corrugated slate is not widely popular; it is installed on cheap rural buildings.
Slate roofs are often used on outbuildings
Calculator for calculating the amount of slate per roof
Go to calculations
Prices for different types of slate
Slate
Roof design
In addition to a wide range of materials for the design of country roofing, many of them are presented in a rich color palette. Depending on the goals set, a country house building can blend in with the surrounding greenery or stand out as a bright spot against the background of the landscape.
The classic design option is when a country house in light colors is crowned with a roof in bright or dark colors. It is rare to find a design where the dark walls of a building are complemented by a light roof. Such a house will certainly turn into a local landmark; this is worth considering if the goal is not to attract the attention of others.
When choosing a roofing covering for a roof in bright colors, familiarize yourself with the characteristics of the material. How long can it maintain its qualities in terms of decorativeness and operational capabilities?
Main points of arrangement
In addition to the roofing, when arranging a country roof you will need:
- Wooden beams, slats and boards for forming the rafter system and sheathing.
- Thermal insulation material.
- Vapor permeable film.
- Fastening elements.
The sequence of work includes the following stages:
- Fastening the Mauerlat. A thick beam along the perimeter of the walls of the country house serves as a support for the rafter system.
- The procedure for forming the rafter system completely depends on the size and shape of the roof of the country house. Small structures can be assembled at the bottom and raised up in a finished state. Most often, the installation of the rafter system takes place directly on site.
- Then they do counter-lattice and sheathing.
- The roofing “pie” is designed to retain heat inside the dacha structure, while providing ventilation and escape of vapors. To do this, the design of the country roof is supplemented with a layer of insulation and membranes that allow air to pass out and at the same time prevent moisture from penetrating inside.
- The final stage involves installation of the roof covering.
There are many ways to design a roof. The choice of design largely depends on the size of the house and the planned cost estimate. It is important to choose the right angle of inclination; the climatic conditions of the region are the determining factor in this matter.
A wide range of materials for roofing will help make a country roof a reliable shelter from bad weather and an attractive element of the exterior of a country house. Depending on the complexity of the structure, all design and construction work can be done independently or entrusted to specialized specialists.
Recommended Posts
How to properly cover a roof with slate + video
DIY pitched roof
Types of roofs of private houses with an attic + photos
Roof shapes of private houses+ photos
Mansard roof project for a private house + photo
Weather vanes for the roof of the house + photo
Design features
The roof is the part of the building that is on top and performs a protective function, keeps the house cozy and comfortable, and retains heat. The roof rests on the walls of the country house and is created from wooden elements (in some cases metal). In general, due to their design features, all roofs can be divided into two categories: pitched and flat structures.
Both types have both advantages and disadvantages. As for the flat roof, it has an attractive and original appearance, is very practical and much more convenient. However, in the Russian Federation it is not in particular demand; a flat roof is more used for outbuildings or multi-storey buildings. The features of a flat roof lie in its design, ease of creation and ability to be used for various tasks.
In general, the concept of “flat” is relative, since in fact there is still a small angle of inclination, it’s just about 3 degrees and it is impossible to physically notice the inclination. This slope is created so that precipitation does not accumulate on the roof surface, but gradually moves away from it. However, this slope is not enough and this is the main disadvantage of a flat roof.
A pitched roof structure is the best option for the Russian climate and the amount of precipitation that we receive throughout the country. These types of roofs have a number of advantages when compared with flat structures. The main structural difference is the much greater angle of inclination of the slopes, due to which precipitation is well removed from the roof surface, and it dries quickly, therefore it is more reliable.
The main advantage of a flat roof is the ability to organize space on its surface. Sports areas, tennis courts, swimming pools or a winter garden are often located here, but this is impossible to do on a pitched roof. However, you can actively use the space under the roof, because the construction of an attic is a very popular and practical solution, which is used quite often.
Disadvantages of pitched roofs:
- Complexity of the structure.
- Increased financial expenses.
- Difficulties during repair work.
