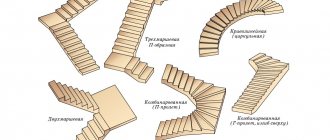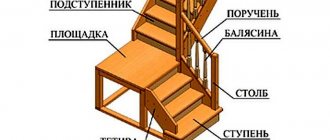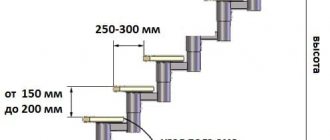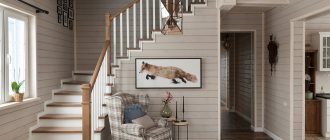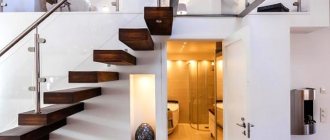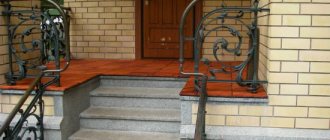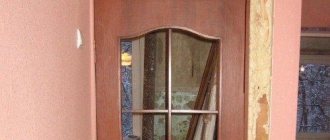Size of stairs steps according to GOST
The standards take into account all the nuances of the construction and use of transitional structures of the following types:
- interfloor;
- basement;
- attic
- evacuation.
Interfloor home stairs can be of the following types:
- straight;
- rotary;
- screw;
- outsiders.
According to the joint venture “Single-Apartment Residential Houses,” the slope, width and height of steps of stairs in private houses should “ensure convenience and safety of movement,” “the width and slope of stairs are not regulated.”
As you can see, there is no direct indication of the size of the steps. That is, in fact, these parameters are not strictly standardized. However, there are generally accepted rules based on experience: the standard height of a stair step should be in the range of 15–25 cm, and the depth – 25–30 cm.
For attic, folding, and basement options, it is allowed to exceed the standards of standard options. These models are rarely used, their installation space is often limited, so the height of the steps can be higher and the width narrower. Designs for such purposes are often non-standard. When installing a march in the attic or basement, take into account that it should be convenient not only to go up, but also to go down.
Basic regulatory documents for various types of stairs
When designing, it is recommended to rely on the following SNiPs:
- II-23-81 – steel objects;
- II-25-80 – wooden objects;
- 35-01 2001 - objects with ramps for the disabled;
- 2.01.07-85 - describes the permissible loads on all staircase elements;
- 2.08.01-89 - design of residential buildings;
- 2.08.02-89 - design of public buildings.
Why it is so important to adhere to the recommended standards and rules when designing stair elements is described in the video below.
Requirements for the size of steps of evacuation stairs
There are fire escape stairs in every building, including individual residential buildings. There are special requirements for this type of structure.
During evacuation marches the installation of:
- screw and winder options;
- different sizes of stair steps;
- curved structures;
- wooden elements.
Requirements for escape stairs are specified in the joint venture “Fire protection systems. Evacuation routes and exits”:
- the depth of the steps of a straight staircase is at least 25 cm;
- the depth of the steps of the spiral staircase is at least 18 cm in the middle;
- riser height – no more than 22 cm;
- permissible slope – no more than 45°;
- number of steps in one flight – from 3 to 18 pcs.
We recommend that in all private houses, when constructing main staircases, be sure to be guided by the above requirements for the size and number of steps.
From the point of view of current standards in individual residential buildings, such restrictions are excessive. But in fact, they are the ones who guarantee you the convenience and safety of using the stairs.
Methods for calculating steps of a flight of stairs
In order to calculate the number of steps of a flight of stairs, you can use one of the following methods:
- use a graphical method;
- divide the distance between floors by the desired tread height;
- use a special calculator on our website.
There are several ways to calculate steps.
Using the graphical method will allow you to obtain the necessary design parameters, taking as a basis the angle of its inclination and the number of steps. To implement this method, you must adhere to the following algorithm:
- Draw the coordinate axis.
- We divide one axis into segments equal to the length of the step, and the second into segments equal to its height.
- We connect the resulting breakdown with blue lines.
- The purple line indicates the angle of inclination.
- At the intersection, we draw two dotted lines that will be parallel to our axes.
- Thus, we get a finished outline, which, for convenience, can be outlined in red.
- If necessary, you can make adjustments to the size of the structure, taking into account adjustments for scale.
When dividing the distance between floors by the height of the tread, we will have a problem due to the fact that the resulting number may turn out to be a fraction. You can eliminate it in the following ways:
- Make the bottom step non-standard in height, changing it to the required amount. Its size will be equal to the product of the resulting remainder and the original height.
- Distribute the resulting residue evenly over all stages. To do this, we need to multiply the resulting remainder by the number of steps. The resulting value is added to the integer. This way we will get a minimal change in size.
Using a calculator to calculate the number of steps is the easiest way to get the information you need. This tool allows you to calculate the number of steps for different staircase configurations, taking into account various factors.
Ergonomic size of stair steps
The most important element of transitional structures are steps. When calculating the ergonomics of the stairs to the second floor, take into account:
- pitch of steps and slope of the march;
- tread depth;
- riser height;
- tilt angle.
Step pitch and slope of stairs
The step length is calculated based on the standard step length of a person - 60-64 cm. The size of the stair step (LS) is equal to the sum of the depth of the step (DS) and the height of two risers (VP). The total amount for a convenient design should be between 60-64 cm.
Universal formula for convenience: LS = GS + 2VP = 60-64 cm.
The slope of the staircase is calculated as the ratio of the height of the span to its length. For a normal model it should be in proportion 1:2, respectively. Classic ergonomic dimensions – 15x30 cm.
Moving along such a structure, a person will not experience discomfort and will not lose his usual step. The standard angle of inclination does not force you to strain and raise your foot high.
Tread depth
The depth of the step should ensure a comfortable position of the foot on the surface, not be too small so that the foot does not hang down and not be too large so that the sole does not “sink” on the step. This parameter is included in the overall dimensions and affects the length and height of the structure.
The optimal choice is considered to be a width of 25-30 cm. This is the average size of a person’s foot. To save material and make movement more comfortable, the gap between the treads is left open. This move allows you to comfortably place your foot on the step without fear that it will hang or slide.
Riser height
The permissible size of the riser is within 15-25 cm. This distance between the steps guarantees convenient and safe movement along the flight. Even if open space between treads is planned, the height between them must comply with existing standards.
The riser height should be the same for the entire staircase.
Descent and ascent should be comfortable and safe. Small size will result in a shuffling gait. High altitude will make movement difficult. When calculating the riser height, the step formula is taken into account. If the standard is not met, the design will become uncomfortable.
Span width
The optimal span width is considered to be 90-120 cm, the minimum is 80 cm. The ascent and descent along the flight should be comfortable and provide free passage for 2 people. If it is planned to lift large loads to the second floor, then the width is planned to be larger.
Comfortable width of stairs - these values are slightly larger than the minimum
In goose step models, you can set a smaller width due to the fact that the steps are uneven in size. This option is often used for attics and basements. Less commonly installed as an interfloor lift.
“Goose step” type design
The distance between the treads is large, but during installation they are installed in a checkerboard pattern so that a person alternately steps on the left and right steps. This allows you to maintain comfortable movement and makes the march narrow.
Design norms and standards
The builders have accumulated sufficient experience that allows them to successfully design and build durable and beautiful stairs. The basic rule that allows you to build a staircase that will be comfortable and safe to move around is to maintain the relationship between the forward movement distance and the height of ascent/descent.
This ratio is calculated using two parameters:
- distance in centimeters between the surfaces of adjacent steps (x);
- distance in centimeters between the edges of adjacent steps (y).
In the 17th century, the French engineer Blondel derived a formula that connects these two quantities:
- 2x+y=60.
From this formula (it is called the “ideal staircase formula” ) the following two were derived:
- formula for safe stairs – x+y=45 ;
Beautiful staircases - an overview of wooden and forged creations
- and the formula for a convenient staircase is y-x=12 .
Today's construction science has advanced further and modern GOST for the size of stair steps takes into account many more different parameters. Therefore, there are much more different norms and rules. Modern standards pay much more attention to the issues of safe operation of buildings and stairs, among other things.
Therefore, the mentioned “Building Codes and Rules” regulate in sufficient detail the design and construction of reinforced concrete and any other stairs, and also put forward clear requirements that must be observed. Violation of these norms and requirements may result in administrative liability.
Compliance with the following design rules will help avoid this:
- A building or structure with more than two floors must have one large flight of stairs;
- Mobile ladders can only be used for attic or basement spaces;
- A flight of stairs for the passage of one person must have a width of at least 0.8 - 1.2 m (the width must remain constant along the entire length of the flight);
- One flight of flights can have an odd number of steps (from 3 to 17);
- The elevation angle of the flight of stairs should be within 26 – 45 degrees;
Reinforced concrete stairs are a beautiful and practical architectural element
- GOST for the height of a stair step requires adherence to dimensions in the range of 150 - 200 mm;
- The height of steps within one flight of stairs should not differ by more than 5 mm;
- The width of the steps in the building must be at least 250 mm (200 mm is allowed for basements and attics);
- The step protrusion distance should be no more than 30 mm;
- The distance from the door to the step must be at least 1 m (if the door opens outward - no less than the width of the door leaf);
- The landing, to which two flights adjoin, must have at least 1.3 m;
- The staircase railing must have a height of at least 900 mm (the distance between the balusters in it should not be less than 100-150 mm).
Design Rules
When developing a project and determining the type of staircase, many factors are taken into account, the main of which are the requirements put forward by the customer.
The following conditions are taken into account:
- the nature of people moving along stairs;
- planned loads on the structure;
- manufacturing technologies;
- design solutions;
- availability of space for the structure and additional supports.
Calculation of the span width
When designing, the fact that the staircase is a high-risk area must be taken into account. Therefore, safety issues both during the construction and operation of stairs are important. One of the main requirements in this regard is to comply with GOST for the height of the stairs.
The designer must choose the appropriate height according to the standards specified in the documentation. As practice shows, most injuries on stairs are associated with non-compliance with these standards.
Calculation of safe height of steps
The design of handrails for stairs and railings must take into account the design load with a margin. The instructions indicate that the handrails and railings must withstand at least 100 kg, which allows an adult to lean on most of his body weight.
One of the important design parameters is the distance between the ceiling and the steps, which must be at least 1.95-2.00 m. The critical height of this structure also applies to the staircase opening.
Advice! When designing staircase structures, it is necessary to take into account the material from which they are made. It is best when the design provides for additional coverage on smooth and slippery surfaces. For example, for a home staircase this could be carpeting, which will not only ensure safe operation, but will also perform soundproofing and aesthetic functions.
Ergonomic calculation criteria
When calculating the width of the tread, the need for an adult to be able to rest his full foot on the step must be taken into account. That is, the width of the tread should be in the range of 20 – 32 cm.
It is optimally considered that the riser should be about 15 cm, and the width of the tread should be twice as large - 30 cm . If the width of the tread is greater, then a person walking down the stairs will lose his step, and a significant decrease in the width of the tread will significantly complicate the descent.
When designing winder steps, it is necessary to take into account the minimum width of the steps at the narrow end of 10 cm, and the overhanging distance of the tread should be less than 50 mm .
Standards allow stairs to be installed at angles of 26-45 degrees, but angles greater than 37 degrees are considered “inconvenient.” It is advisable to replace stairs with an angle of inclination of less than 23 degrees with ramps (flat inclined platforms). Stairs with an angle of inclination greater than 45 degrees must be either attached or folding. For spiral staircases, the optimal angle of inclination is 25-35 degrees.
Dependence of the slope of the stairs and the size of the steps
Spiral staircase parameters
Due to their compactness, screw interfloor options are popular in cottages with a small area. They save space. But when installing such models, they take into account the age of those living in the house. It is difficult for children and elderly people to move on such marches.
For spiral models, the angle of inclination is not taken into account. But even such options have their own standards that must be met. In a screw design, the width of the outer part of the tread is greater than the inner one. The permissible minimum of the internal part is 10 cm. The maximum value of the external part is 39 cm. The minimum permissible width of the spiral staircase is 80 cm.
Optimal step sizes for screw structures
In such structures, a riser is rarely installed, but the step height should be equal along the entire length, comfortable and ensure safety.
Basic parameters of stairs
The standard dimensions of staircase steps and the dimensions of all its elements are strictly regulated by GOST and SNiP. They display both the minimum permissible values and the maximum. Depending on the type and purpose of the structure, dimensions may vary.
- The angle of inclination of the staircase structure for a house should not exceed 45 degrees; with a greater inclination it will be difficult and unsafe to climb the stairs. For public buildings, the tilt angle is set to 30 degrees. The lower the angle of inclination, the more space is needed to install the structure.
Standards for the inclination of various types of stairs - The optimal step consists of two elements: the tread (represents the horizontal part of the step on which we place our foot) and the riser (the vertical surface that supports the tread). The height of the riser is the height of the step.
1. Riser. 2. Tread. - It is necessary to calculate the step size of each family member and determine the optimal average value. Typically these parameters vary from 55 to 65 cm.
The step size of an average adult. - When constructing a staircase structure, it should be remembered that the width of the flight must be suitable for comfortable climbing of two people at the same time. A spiral staircase cannot be so wide and is designed for one person to ascend/descend.
In a large home, the main staircase can be quite wide. - The tread depth of a flight of stairs and a spiral staircase varies. So, a straight staircase has steps of the same depth, while on a spiral staircase they narrow at the support pillar, which holds the entire structure of the spiral staircase.
Compliance with dimensional standards is especially important for screw structures. - The optimal height of the steps should not be too low/high, which can cause a fall or uncomfortable descent and ascent. This is especially true for residential buildings.
It is also very important that all steps are the same height.
To build a convenient and durable structure, you should correctly calculate all the necessary quantities.
Requirements for winder steps
The steps of the winder staircase have the shape of a trapezoid or a truncated triangle. The depth of the tread is variable. At the base it is minimal, in the outer part it is large. If the tread depth parameters are different, the riser height remains the same.
Example of dimensions of a winder staircase
For the width of each fragment, SNiP standards determine the minimum size: at the base - 10 cm, outer - no more than 40 cm.
Types of structures
In private construction, transitional structures of the following types can be used:
- interfloor;
- basement;
- attics;
- firefighters.
Structures installed between floors are divided into the following types:
- straight;
- rotary;
- screw;
- outsiders.
The minimum width of a flight of stairs in individual construction is 60 cm. This is enough for the free passage of 1 person of large build.
Single march
Such designs are rarely used for furnishing residential premises with a standard ceiling height. Due to the insufficient area of the rooms, the length of the stairs is limited, its slope is too steep for comfortable movement.
Installation of single-flight structures can be used for ascent and descent for such objects as:
- basement;
- attic;
- attic;
- balcony.
The structure is a single span with railings, but without intermediate platforms and turns.
Double march
The most common design used for arranging private houses, commercial and administrative buildings. The standard stair step height is 18 cm. Depending on the layout of the building, the spans are installed sequentially, turning at angles of 90° or 180°. There are platforms between the marches. In most cases they are made from the same material.
The size of the platform must be sufficient to turn around for loaders carrying heavy, bulky items. The width of the stairs must correspond to the parameters of the site.
Spiral staircases
Screw transition structures have a complex structure and high cost. They are a spiral formed by load-bearing elements around a central support. The structures are used to furnish cramped spaces in order to save living space. The width of the step varies between 10-40 cm; the shape can be a rectangle or an elongated triangle. Spiral structures are safe to use, but difficult for people with limited mobility.
Combined stairs
To create an interesting interior in the house, designers combine walk-through structures, which gives the room an individual style. At the same time, the optimal dimensions of the staircase steps are maintained for any type and size. In most cases, the lower link of the structure is a spiral, rising to a height of 190-200 cm. Then a branch extends from it in the form of a gentle span with railings.
This engineering solution allows you to save space on the first floor and turn the second level into a convenient and safe viewing platform. The dimensions of the staircase to the second floor are increased to accommodate several people.
Street structures
The parameters of outdoor steps differ from their internal counterparts. This applies to elements located at the entrance to the building, as well as on the site. Often, not only straight, but also rotary options are installed outside. Rotation angle – 90°, 180°, sometimes arbitrary. This makes the entrance to the building convenient and accessible from any side.
Porch models are often made of reinforced concrete. They are reliable and durable. The parameters are chosen depending on the local landscape and house design.
External staircase with convenient access from both sides
In such options, a more gentle slope of the stairs is allowed. It is more convenient to move on low steps; a person feels confident without handrails. The size range is as follows:
- step depth – 25-40 cm;
- riser height – 15-25 cm.
Not only reinforced concrete, but also stone and wood are used as materials for external structures. For outdoor installation, wood is treated with special solutions that make it resistant to moisture, temperature changes, and pests. Metal products are coated with anti-corrosion compounds.
By combining the requirements of state standards and individual conditions, you can get a convenient, reliable and safe design.
Calculation of system elements
The layout of the straight and rotary march structure is carried out according to the general principle. To calculate the stairs to the second floor, you need to measure:
- height (H) from the floor of the first floor to the floor of the second floor. If the finished floor is not finished, add the thickness of the screed, underlay, or floor covering to the resulting number;
- the length of the opening is from the end of the ceiling to the outer wall. Double-check from different angles. If the values are different, take the smaller one;
- opening width - the distance between the right and left walls. We double-check again on both sides and take the minimum size.
Let's calculate the angle of inclination
The slope depends on the area of the house and the height of its ceilings.
A staircase with a slope of 30-36 degrees will be compact, but it will be difficult to go down it. For a slope of 40-45 degrees, you need a large room, since such a wooden staircase is quite bulky. The lower the inclination, the more dangerous it is to move along the march; the higher it is, the more space the structure takes up. Correct calculation of the width and height of the step will ensure ease of movement up and down. The average human step is 63 cm, the step height is 2 times less (31.5 cm). The standard value is 30 and 15 cm, respectively.
We calculate the slope using the formula:
- 2x + y, where
- X - riser height;
- Y - tread width.
If the size of the steps is less than 14.5 cm, X does not need to be doubled. The lower the step, the wider it should be.
Ratio of inclination angle (in degrees) / tread size (w/h, cm):
- 30/ 28/16
- 33/ 26/17
- 37/ 24/18
- 41/ 22/19
- 45/ 20/20.
How to correctly calculate the slope in a simple way:
On a piece of paper, draw a right triangle in which:
- horizontal leg - horizontal projection of the base of the future staircase;
- vertical - height from floor to floor between floors;
- hypotenuse - the length of the march.
The acute angle at the bottom of the projection is the elevation angle. If its value is within the norms, you can begin to calculate the steps.
Let's count the steps
The slope of the march is 40-45º. Let's calculate the number of steps using the formula:
- 2A + B=60-64 cm, where
- A - riser height;
- B - tread width;
- 60-64 is the average human step.
Let's say A=14-17. We calculate the width of the tread B:
- 60-15x2 or 64-15x2 = 30 or 34 cm.
The lack of width can be compensated for by a protrusion.
We calculate the number of elements in a march:
height H/step height (riser) = quantity
The optimal riser height, recommended by SNiP, is 15-19 cm. If the result is a fraction, round to the nearest whole.
Let's assume H=280 cm. Let's calculate:
- 280/15 =18, 6
- 280/16= 17,5
- 280/17=16,4
- 280/18=15,5
- 280/19=14,7
In a march you can do from 14 to 19 steps (a larger value is rounded up, a smaller value - rounded down). If there is an interfloor staircase with a landing, we plan a landing for the entire width of the opening, 1 m long, and place it on the drawing.
Let's calculate the exact number of steps on one flight:
shaft length minus platform length / tread width
In our example it turns out:
200/25 (tread width according to SNiP) = 8
Given the existing dimensions, there are 8 steps each on the lower and upper flight and the ninth is a platform, which is considered as a step. In total, the staircase consists of 17 steps.
Let's calculate the step using the formula:
interfloor height (H) / number of steps = step height (riser)
Let's calculate using our example - 280/17 = 16.47. Round to 16.5 cm.
We got a comfortable staircase of 17 steps, with a step height of 16.5 cm and a tread 25 cm wide.
Since we rounded fractions during the calculations, we need to put the deviations somewhere. For example, an error of 0.03 cm in the height of the riser will go to the bottom step, which we will make shorter than the others by 5.1 mm (17x0.3).
We check the correctness of the calculations on the spot - we draw a projection of the steps with the given dimensions on the wall with a pencil. You will be able to find out if a window, door, or radiator is bothering you and adjust the calculations.
