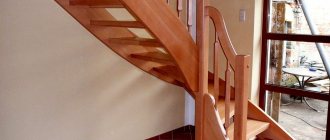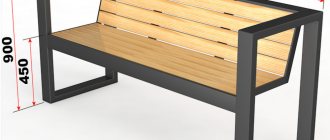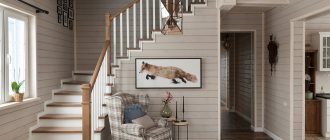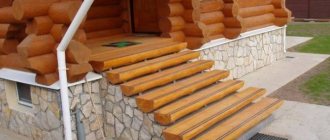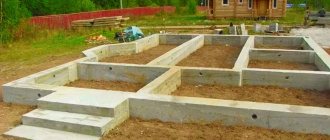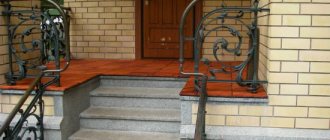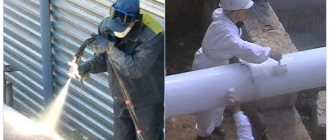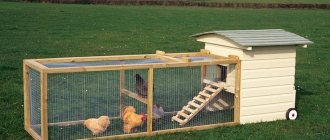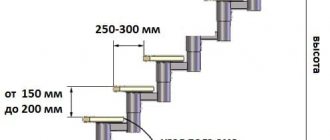Two-story houses, in particular wooden ones, are always very relevant and popular, because they have a large living area, and the space they occupy on the land plot is insignificant. During construction, owners have a lot of questions: what materials to use, how to equip them, what to do for safety, and so on. However, they often forget about the most important thing - the rise from the first to the second floor. A staircase can become not only an important functional part, but also the main piece of interior design. It should not only be reliable and of high quality, but also visually attractive.
Spiral staircase
The spiral staircase has a special charm and is best combined with styles such as Empire, Art Nouveau or Rococo. The railings are made to the taste of the owner; previously, openwork ones were used, but although they look like something out of a fairy tale, they are not particularly popular in our time. The spiral version of the staircase is considered dangerous for children and pensioners, since the edge of the staircase is very narrow and there is a risk of injury. In the center of the staircase there is a support, which is a pipe made of wood or metal, and the advantage is that the installed staircase takes up a minimum of space.
As for the steps for such a staircase, it all depends on how safe they are to make them. Ideally, the central part of the step should be about 25 cm wide, while at the widest point it should not be more than 40 centimeters. If the opening is minimal, then the steps are as steep as possible, and this is not entirely convenient for older people and small children. Recently, the spiral model has not gained popularity; it is used only as an auxiliary one, for going down to the basement or accessing the roof. Sometimes this type of staircase is used to create a non-standard rise to the attic.
What to consider when assembling and installing stairs
The design of the structure needs to be thought out in advance and very carefully, so before you start work, consider the following points:
- clearly define the purpose of the structure and be sure to take into account the frequency of its future use;
- at the design stage, decide on the installation of an interfloor landing on the stairs;
- Consider the size of the house and its layout, as well as the age and physical characteristics of the occupants. Thus, a spiral staircase will be inconvenient for older people;
- the staircase should be designed at the design stage of the house, and not after it is built. This way you can take into account all the necessary nuances and make it as convenient and safe as possible;
- the angle of rise of the stairs should fluctuate within 45 degrees;
- tread width is from 300 to 350 mm;
- the height of the steps should be from 140 to 180 mm.
Also, at the design stage, be sure to consider what material you will use to construct your staircase structure, what frame you will use, and much more. The more details you think through in advance, the easier you will cope with the work and the more pleased you will be with its results. And your guests will surely appreciate the incredibly beautiful and original interior design of your country house.
Wooden stairs in a private house
DIY calculations
Often, classic marching risers are used in houses. They can have any type of features, but this is where designers provide the most choice. In addition, it should be noted that such stairs are the safest and can fit perfectly into any interior. This type of staircase is used in spacious homes; for calculations it is necessary to know the height of the ceilings and the length of the floor section used. The optimal angle would be a slope of 45 degrees.
The staircase design should contain no more than 15 steps, ideally 10-11. If there are more steps, then platforms are made between them, the size of which is the same as the march. A marching staircase can be open or closed; it can also have risers or be without them.
A flight of stairs can be straight, curved or rotary. The latter option takes up a small area compared to a straight staircase. It is best to install a rotating flight of stairs near a wall, and place a storage room under it.
Wooden stairs: design features and requirements for flooring
Natural wood, as well as metal or glass, are often used to make stairs for a private home.
Various types of wood can be used to produce stairs, in particular:
- Ash wood;
- Beech board;
- White birch;
- Solid larch.
All these types of wood have a very beautiful pattern, so they will go perfectly with furniture, especially if it is light in color. In addition, you can choose a wood color similar to the shade of the carpets. Before installing the product, it is necessary to make a cut and remove excess resin, as this can spoil the overall appearance of the staircase. To ensure that the staircase in the house lasts for centuries, you can connect solid natural wood, as well as the metal part of the ceiling.
This type of staircase has many advantages, as it has excellent characteristics and you do not have to experience them yourself.
You can verify the good quality of the design and elegant appearance by looking at the sample. In addition, such a staircase designer can be easily restored.
Bolza and railings
Bolts are special fastenings that are installed along the wall. The steps of this model are bolted to the wall. This option is the most fashionable and popular, often used in modern style homes. The advantage lies in their visual lightness and airiness; they do not block access to natural light to all corners of the room. Styles where it is used: loft, minimalism, constructivism. When the steps are narrow, then for safety you need to use fences, but if the steps are safe and very wide, then you can do without a fence at all. This option will be very interesting and airy.
Railing is a static fencing of a flight of stairs that protects a person climbing from falls when descending or ascending. Also, the railings can be actively used by older people in order to lean on them during descent or ascent.
The railing consists of the following elements:
- Balusters are an element for attaching handrails. If they are load-bearing, they are used not only for aesthetics, but also for practicality.
- Handrails - attached to balusters or a wall, can be installed on one or both sides. Elderly people use them as a support for going down and going up.
- Fence Filler – As the name suggests, they fill empty space. The main purpose is decorative, but it is mandatory if there are children in the family. The height of the railing must be at least 90 centimeters.
Types of stairs by design
When building a two-story private house, it is necessary to create a staircase design in advance, focusing primarily not on its design, but on the area of the home, choosing the optimal design and its dimensions. Let's take a closer look at the types of stairs based on their designs, as well as photos of ready-made solutions.
Marching staircase
Probably the most popular is the flight of stairs, designed taking into account the biomechanics of movement, which ensures safe and comfortable movement. As you might guess, the staircase consists of flights, the length of which ranges from 3 to 15 steps. If the maximum number of steps is not enough to move to the second floor, then the height is divided into two openings (two-flight staircase), and a small horizontal platform is installed between them.
Depending on the shape, the flight of stairs can be straight, curved or rotary (L or U-shaped). The shape of the structure must be determined based on the area of the building, the height of the ceilings and the location of the second floor. Depending on the type of supporting structure, a flight of stairs can be of two types: on stringers (the steps are laid on beams) or on bowstrings (there are special grooves on the inside of the supporting element). As for the type of steps, it all depends on the style of the room and the staircase itself; if the interior is classic, then it is better to opt for massive steps with risers, and those without them will fit better into a modern interior.
Spiral staircases
Here the design principle is even simpler: a rod is installed in the center of the staircase, onto which steps are installed, arranged in a spiral, which allows you to move to the second floor. This type of ladder is quite compact, but less convenient and safe, since there is no strong support. If children or old people live in the house, then it is better to abandon such a design. Optimal parameters of the steps: width in the central part - 20 centimeters, the widest part - no more than 0.4 meters.
At the same time, it is worth noting that a spiral staircase is an excellent solution for both classic and modern styles. The spiral shape of the staircase allows it to become a key element of the interior, and various designs will allow you to choose the best option, taking into account the taste of the homeowner and the style of the room.
Staircase on rails
Recently, such stairs have become popular, which need to be installed near a load-bearing wall that serves as a support for the stairs. The steps here are secured with special bolts, resulting in a single load-bearing element, making the staircase seem weightless and an ideal solution for a modern home. Visually, the structure seems fragile, but in fact it can withstand from 500 to 1100 kilograms, and the bolts allow you to adjust the height of the steps even during operation. By experimenting with the base and its shape, lighting and the presence of railings, you can create a unique staircase that emphasizes the refined taste of the homeowner.
Wooden staircase
Wooden construction is best used in houses made in the Russian hut, country or Provence style. Not only expensive oak species can be used for stairs, but also the simplest wood. Optimal materials: ash, maple, walnut and beech. Pine is distinguished by its affordability, but it is better not to use it, since it is a soft type of wood that is very sensitive to external influences.
The decoration of the staircase should harmoniously fit into the interior and design style. It is better to replace expensive wood with pear, cherry or larch; this is a more economical option, in addition, they are more moisture resistant.
Staircase style and design
In order for the rise to look appropriate and become a logical continuation of the interior decoration of the house, it is necessary to select the structure in a single style.
Modern style
The staircase to the second floor in a modern style must comply with the basic tenets of this design trend. Clear and strict forms, basic color schemes, absence of unnecessary details, modern materials - if all this can be said about the building, then it will definitely fit into this context.
Classical
In the case of a classic interior, almost everything works the other way around. Round and smooth lines prevail here, and decorative elements are also appropriate. The styles come into contact only in calm colors and restraint.
Traditional stairs look beautiful in wood and stone. It is worth giving preference to natural materials or their high-quality artificial analogues.
The spiral staircase with openwork railings will definitely not go unnoticed. You can also opt for a marching variation with forged railings and a grandiose mirror decorating the span.
Loft
Rough surfaces are suitable for an industrial style. For example, you can choose a staircase made of black metal with large wooden steps that match the color of the floor and other wood in the interior.
Scandinavian
The stylistic solutions that came to us from snowy Scandinavia are different. This can be either rustic or modern urban design.
In a country house, give preference to the usual flight of stairs on stringers, made in light colors. But for a modern two-story apartment and a private house, a lightweight structure on light wood rails is suitable.
Nautical
The nautical style has many similarities with the Scandinavian one. White, light shades, as well as wooden surfaces are also welcome here. But you can indicate the style using details. For example, ropes.
Metal staircase
The main advantage of the ladder is its long service life - 30-50 years. Stainless steel is often used because it does not corrode. Chromed steel looks more interesting, but its service life is only 5 years. It is better not to use aluminum or brass at all, since these materials are soft and change their color over time.
A metal staircase is ideal for a high-tech home. It is advisable to use a bolt with this staircase, this will allow you not to visually load the space.
DIY staircase to the second floor made of wood, single flight
This design consists of the following elements:
We’ve already figured out what each of these elements is, so let’s get straight to the main thing.
So, the height of a single-flight staircase to the second floor should be the same as the distance between floors + floors. To simplify the calculation, you first need to determine the dimensions of the steps themselves. If children or elderly relatives live with you, then it is advisable that the steps be 15 centimeters in height, in other cases this height can be 20 centimeters. It is not advisable to exceed the last value, since the climb will be steeper and the climb will not be as convenient.
As for the width of the steps, it should vary from 20 to 30 centimeters - the specific value depends on exactly how much free space is allocated for the staircase structure. After all, the wider the steps, the more space will be required. Select the required dimensions, start calculating the length of the base and the number of steps. Take the total height of the entire structure and divide it by the height of one riser, and round the number you get to the nearest whole number and multiply it by the tread depth. For example, the entire staircase to the second floor with your own hands will have a height of 300 centimeters, and the height of each riser will be 20 centimeters.
15 steps are required here because:
And if the width of each step is 25 centimeters, then the base should be 37.5 centimeters in length (15x25 = 37.5).
Step-by-step instructions for making a staircase to the second floor
Having finished with the calculations, begin to manufacture all the necessary structural elements. Stringers need to be made of hard and dense wood, since they will bear both the weight of people and the weight of the entire staircase. Cut out a template from thick cardboard, making cutouts corresponding to the dimensions of the steps, the slope should be the same as the angle of inclination of the stairs themselves. Cut grooves at the ends of the stringers, through which they will be attached to the ceiling and base, and then mark them in accordance with a pre-made template.
To cope with the subsequent work, you must prepare:
- electric jigsaw;
- hammer;
- grinding machine;
- drill;
- level;
- and finally the anchor bolts.
Take a jigsaw and use it to make projections on the stringers in accordance with the markings, then carefully sand both sides. Next, cut out mounting holes in the floor beams or, alternatively, install metal supports. In the place where the first step will be located on the ground floor, install a support beam, securing it with anchor bolts. Then install the stringers, making sure to check the slope using a level. Secure the stringers at the top/bottom using the same anchor bolts.
Now you can make the steps yourself. Take dry boards that are at least 3.6 centimeters thick; the width at this time should be similar to the width of future steps or even slightly larger.
Note! When making risers, you can take boards 2 centimeters thick.
As for the length of the blanks, it should be the same as the width of the entire structure (that is, within 80-120 centimeters).
Once you have finished trimming, carefully sand each piece to remove any rough edges or sharp edges. The installation process itself is not complicated: coat the lower cutouts on the stringers with wood glue, attach risers and align everything along the edges. Next, secure them using self-tapping screws, and lay the steps themselves on top. If you do not use glue, the wooden parts will create creaks under load.
Lay all the steps in the same way, and then begin attaching the railings. Make balusters for railings from square beams or, alternatively, shaped wooden blanks. You can install it on each step or every other step (it all depends on the characteristics of the span). Fasten with self-tapping screws, do not forget to close the caps with decorative plugs. If the staircase to the second floor with your own hands is located approximately in the middle of the room, you can equip railings on each side at once.
At the end, sand the finished staircase thoroughly and treat it with an antiseptic. Then paint or varnish the wood. It is important that the final surface is not too smooth - the roughness of the steps will significantly increase the safety of the residents of the house. Apply the final coat in two or three layers, and before each new layer the previous one must be completely dry.
Concrete
This material is very reliable and durable; it is best to make straight flight stairs from concrete. As a decoration, the staircase can be combined with wood. It is best to give preference to quartzite or granite. These stairs will not create lightness, but they will look solid. Also among the advantages, in addition to durability, it is necessary to note ease of maintenance and use, low cost.
Glass
The choice of glass stairs must be approached carefully and thoroughly. The material used is laminated thick or tempered glass. However, even such materials can be subject to mechanical damage and other external factors. If there is an impact, chips may appear here, and the aesthetic charm will be lost. Glass stairs are not suitable for homes with children. Acrylic glass is more durable, but it darkens quickly. In general, any glass structure is not durable.

