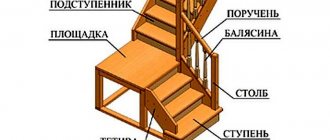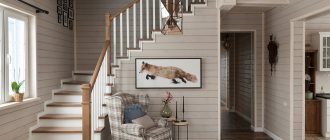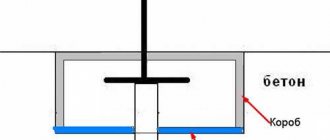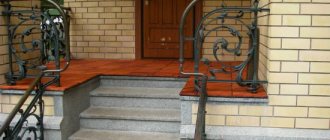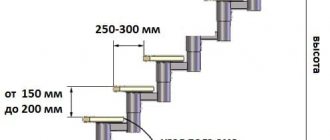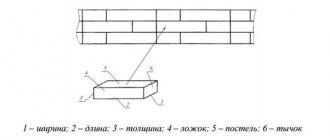Main characteristics of a staircase in a private house
Regardless of the material used, the following types of stairs are distinguished:
- straight lines - single and multi-flight, single and double;
- screw;
- attached.
The angle of rotation of the lift is also important - it can be zero (on single-flight and extended straights), from 90 to 180 degrees for double-flight straights, from 45 to 360 for screw ones.
After the type of staircase, one of the most important parameters is its inclination in relation to the floor of the room. The size of the staircase steps in a private house depends on this - and on the distance between floors, as well as on the space allocated for the flight of stairs.
Building codes provide recommendations on the optimal selection of parameters, but it should be taken into account that these are just recommendations, at least in relation to private houses.
The following parameters are considered the most successful for frequently used stairs:
- inclination of the rise to the horizontal (floor of the room) – 25...40 degrees;
- tread width – 21…35 cm, but not less than the length of the foot of the largest user. For basement, attic and other auxiliary stairs, a size of ¾ of the foot length is acceptable, but not less than half;
- height of steps (riser) 14…21 cm.
Important: usually a protrusion along the entire length is made on the outside of the step. This allows you to increase the supporting plane and give the foot more reliable support. The size of this protrusion should not exceed 40 mm, usually 20...25 mm. Increasing the setting increases the risk of stumbling when descending or ascending. If there is no such protrusion, the width of the tread is calculated as usual - according to the length of the foot.
A parameter such as the height of the opening is calculated based on the height of the tallest user - height plus 10...20 cm. SNiP requires at least 2 m, but for people with a height of less than 170 cm, the height can be slightly reduced. True, tall guests of the house will find it uncomfortable on such stairs.
Winder steps
Winder steps are used in curved and rotary structures. They differ in appearance from ordinary steps in a straight march. They resemble a truncated triangle or trapezoid. The riser height in them will be standard. However, the depth of the step is different. So, the depth of the tread in its narrowest part (at the central support) should not be less than 10 cm. While the depth of its outer side should not exceed 40 cm. This will be the most optimal size for winder steps so that the staircase is as comfortable as possible and comfortable.
Advice!
Check all the data several times using tools and a calculator. It often happens that because of one annoying mistake you have to redo everything.
In order to make a drawing of a future structure, you need to find out its dimensions, the most important of which are described in this article. In the process of creating a staircase structure, you need to remember one simple rule: “Measure seven times and cut once.” There is no need to rush anywhere, it is better to act with feeling, with sense, with alignment.
Dimensions of stair steps: GOST and SNiP
The regulation of construction requirements for stairs in private houses is conditional; strict rules apply only to public buildings and structures. The latest editions of the standards for reinforced concrete structures are GOST 9818-2015, for metal ones - GOST 23120-2016. Wooden structures are generally regulated by SNiPs relating to fire safety and requirements for wood for construction (SNiP II-25-80).
Combined products, original models with cantilever pinching, missing fencing or other proprietary designs in private construction are not standardized.
To simplify the calculations, you can provide statistically derived data on the successful ratio of the height and width of the steps.
Classification
Let’s say right away: there are no general standards that are the same for all stairs. Simply because different functionality means different requirements. Agree, it is stupid to demand the same degree of comfort from the main staircase to the second floor in a large mansion and a small staircase leading to the underground and serving to service communications.
So, what categories can stairs be divided into?
By purpose:
- Workers;
- Passage;
- Input;
- Interfloor.
By location:
- External;
- Internal.
By form:
- Straight;
- Rotary.
By method of use:
- Stationary;
- Temporary.
Helpful: It's worth clarifying the term. The temporary category includes sliding and portable stairs, leading, as a rule, to the attic or basement.
By number of marches:
- Single-flight stairs;
- Double flight stairs;
- Three-march;
Single-flight staircase: a simple solution
- Multi-march.
Optimal stair step height in a private house
As practice shows, the most convenient sizes of stair steps are calculated using the “safety formula”:
If the user’s height and, accordingly, step length are outside the standard limits, it is worth changing the data and instead of the sum of the tread width and riser height, which is on average 450 mm, take a larger or smaller value.
Spiral staircase parameters
Due to their compactness, screw interfloor options are popular in cottages with a small area. They save space. But when installing such models, they take into account the age of those living in the house. It is difficult for children and elderly people to move on such marches.
For spiral models, the angle of inclination is not taken into account. But even such options have their own standards that must be met. In a screw design, the width of the outer part of the tread is greater than the inner one. The permissible minimum of the internal part is 10 cm. The maximum value of the external part is 39 cm. The minimum permissible width of the spiral staircase is 80 cm.
Optimal step sizes for screw structures
In such structures, a riser is rarely installed, but the step height should be equal along the entire length, comfortable and ensure safety.
How to calculate the height of stair steps
Typically, the calculation begins with determining the available space - how much space can be allocated with the chosen layout.
To do this you need to know:
- opening length;
- the height of the interfloor distance - measurements are taken from the level of the finished floor of the first floor to the level of the finished floor of the second floor (attic, attic);
- floor thickness;
- opening width.
Next, using these data and taking into account the standards, the number of steps is calculated.
Example: the length of the opening is 3 m, the distance between floors is 2.7 m, the thickness of the ceiling (wooden beams with lining on the bottom and tongue-and-groove boards on top) is 150 mm. We take the width of the opening to be 1 m. It is already clear that with such a width it is impossible to place two spans - we will have to limit ourselves to one. We calculate the number of steps and the angle of inclination:
It is important to consider that the length of the opening and the length of the horizontal projection (length of the march) do not necessarily coincide. This is due to the fact that it is necessary to ensure the height of the space above the user’s head is at least 2 m. With an interfloor ceiling height of 2.7 m, the first three or even four steps can be located outside the opening, and with a height of 2.5 m - only one or two .
Total:
- it is necessary to rise to 2.7 m. We take the height of the stairs according to GOST 23120-2016 or GOST 9818-2015. For 15 steps we get a tread height of 180 mm, for 16 – 168.7 mm;
- We check whether, with these parameters, the width of the tread corresponds to the standards. If we place the steps only in the opening, we get 3000/15 = 200 mm or 3000/16 = 187.5 mm. Taking three steps beyond the opening, we get 3000/12 = 250 mm or 3000/13 = 230.6 mm. Accordingly, the march length will increase by 3x250 mm = 750 mm or 3x230.6 mm = 691.8 mm.
Next, depending on whether in the existing layout it is really possible to move the steps outside the opening, we select the number of steps – 15 or 16.
If it is possible to arrange a two-span staircase or with winder steps, the calculation task on the one hand becomes more complicated, on the other hand, it makes it possible to obtain a standard step height without reducing the tread.
Example : a staircase with U-shaped winder steps, the same height of the interfloor ceiling, the same span width - 1 m.
The total width of the opening will not be 2 m, but 2.05 m - space is needed to install handrails and a technological gap between the steps. Since in winder stairs each step raises the user to the same height, we divide the height of the opening by a convenient tread height for use - for example, 180 mm. We get the same 16 steps as in the previous example. However, due to the U-shaped turn (180 degrees) on the six winder steps, you can take a larger tread width - 25 cm. Then, taking into account the preservation of the tread width on all steps along the line of travel (shown in green in the figure) and the selected size, the opening will be 2.05 m wide and long
((16-6)/2)x250+1000 = 2250 mm.
Here 1000 mm is the size from the axis of rotation of the staircase to the wall, equal to the width of the span.
Thus, depending on the layout and maintaining the standard width of the staircase steps, you can get an almost square opening of 2x2.25 m, which is sometimes more profitable than a long opening - 3 meters or more - a meter wide.
For a staircase with a landing, the calculation is similar, but the opening is increased by the number of steps that were winders in the previous version.
Example : with the same parameters and the staircase rotated 180 degrees, but with a landing, the number of steps in two flights will be 16. Accordingly, there are 8 steps in each flight. The landing is a rectangle with a length equal to two flight widths plus a gap and a width equal to the width of the flight, then is in our case 2.05 per 1 m. Each march has a length
8x250 = 2000 mm = 2 m,
therefore, the total opening will be 2.05x3 m. Conclusion - stairs with winder steps are more compact.
Essential elements
For us, only a few dimensions and angles are important, on which the convenience and safety of using the stairs actually depends.
To avoid confusion, let's define the terminology: in this area it is quite specific.
- A tread is the horizontal surface of a step . It can, depending on the shape of the staircase, look like a rectangle, trapezoid or triangle.
- The riser is, accordingly, its vertical part . Note that having a continuous vertical surface is not at all necessary.
- Balusters are vertical posts of railings and fences, which, as a rule, perform not only functional, but also decorative functions.
When to change the standard size of stair steps
As already mentioned, standards for private housing construction are only recommendations based on practical experience.
It is worth changing the height and width of the steps if:
- users are taller or shorter than average;
- for various reasons, the step length differs from the standard (60...64 cm);
- the stairs are used mainly by children - in this case, the dimensions are chosen taking into account the height of the children and their step length, but taking into account the fact that adults will also walk on the steps. In other words, the design parameters for adults are reduced by 20...25%, while the slope of the stairs is reduced to 30...33 degrees to the horizontal;
- the layout and dimensions of the house do not allow the use of the width of the staircase steps and the height of the riser recommended by GOST.
Calculation of optimal sizes
The height of the riser affects the comfort of the entire staircase structure and each step individually. Its optimal height in a residential building should not be less than 14 cm, but should not exceed 17 cm. These dimensions depend on the height of the room itself and are directly dependent on the size of a person’s step.
Low steps with deep treads are sometimes installed on stairs leading to the porch.
Finding out the step width of a staircase is quite easy if you remember the simplest knowledge of mathematics. To do this, you need to take the value of the tread depth and riser height of your future staircase and substitute it into the formula for calculation:
2a + b = 60.
Where a is the depth of the tread, and b is the height of the riser. If necessary, the data can be adjusted to reveal the ideal size.
Alternative method for calculating step size
Calculating the number of steps is the easiest way. To do this, take the height of the room (i.e., the distance from the floor of the first floor to the floor of the second) and the height of the riser. Divide the height of the room by the height of the riser and get the number of steps. Ideally, the number of steps should be odd, since it is more convenient to start and finish with one leg.
Advice!
If the number does not turn out to be odd, then you should consider making the upper or lower frieze step a little lower or slightly higher than all the others.
Using this table you can determine the size and number of steps.
The ratio of the height of the riser to the depth of the tread affects the convenience and safety of the entire staircase. Any staircase must not only be suitable in size, but also meet safety rules. Here again you need to know the depth of the tread and the height of the riser. If you add up these dimensions, you should get about 46 cm.
To understand how comfortable your staircase design is, you need to refer to the comfort formula: a - b = 12 cm.
Where “a” is the depth of the tread, and “b” is the height of the riser. If, when calculated using this formula, the value is 12 cm, then your staircase will be comfortable and convenient.
Advice!
There are special programs that will help you calculate the necessary dimensions for designing a structure. However, some of them are very easy to use.
Free service for calculating the size of steps and other elements of stairs
March width
This parameter is set by current rules and regulations. In small houses, the structure can be 70-80 cm wide, not counting railings and fences. This width will be enough for an adult to calmly, without catching corners, go up and down the stairs. Two people will hardly be able to pass each other in such an area. The standard width should vary between 90 cm and 100 cm. For greater safety, railings will be needed, but this will take up some more area of the room (approximately 30-40 cm), so this must be taken into account when planning the width of the march.
Climbing such a narrow staircase can be a real challenge, especially for a person suffering from claustrophobia.
Step depth
The depth of the tread is an important factor on the way to comfortable movement from floor to floor, so you need to carefully consider this point and determine the optimal depth of the tread. According to GOST, it can vary in the range from 23 cm to 30 cm, but you can deviate from the norm and add a couple of centimeters. The main thing is not to forget about the comfort formula. If the depth of the step is increased to 35-40 centimeters, then, firstly, the design will look bulky and will not fit into every interior, and, secondly, the height of the riser in this case should also be changed.
Of course, you can completely abandon the installation of a riser and leave only the tread. This is only permissible in the case of curved stairs or if your goal is to lighten the structure itself.
In curved stairs, the size of the winder steps will depend on other factors. They are used instead of turning platforms to create a smooth transition to the second floor and save space in the house.
It is the uneven depth of the winder steps that makes them uncomfortable.
Calculators for calculating stairs
Calculators are called staircase design programs that allow you to independently calculate design parameters. All programs make calculations using similar formulas. The only difference is the way the result is displayed and the site interface. To calculate the dimensions, you must enter the initial data:
- type of staircase - straight, U-shaped, L-shaped, spiral;
- height and length of the march;
- number of steps;
- room height;
- distance from floor to floor;
- material (wood, metal, reinforced concrete).
Some sites contain detailed instructions on how to install the program and how to use it. The consumer is offered not only calculations, but also drawings and 3D images of structures. Video of designing a wooden model at the link:
Some versions of the calculators request information about the color of the material, the direction of rotation, and the option of finishing the treads. After entering the initial data, you receive information about the consumption of materials, a drawing or a 3D image of the structure. Online calculator at the link
Fencing
For a private house in a classic style, a wooden staircase structure with unusual railings would be an excellent solution. A beautiful railing can transform an old staircase and make movement between floors safer. In the case of screw models, the use of guards is mandatory.
The parameters of this interior element are calculated at the last stages of construction; they are largely determined by the width of the steps, the length of the flight of stairs, as well as the dimensions of the structure.
Self-manufacturing of stairs involves following construction technologies, as well as performing work according to an individual project. If you are not confident in your abilities, then it is better to entrust the design of the staircase structure to professionals. After all, the safety and reliability of the design, its ergonomics and functionality depend on correctly made calculations.

