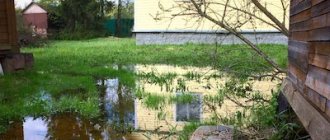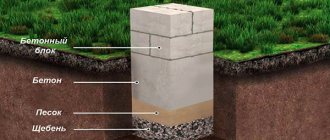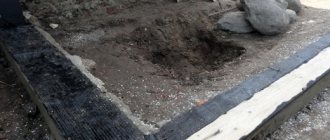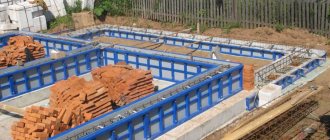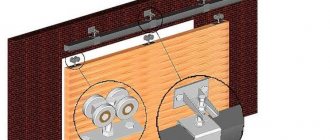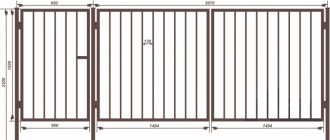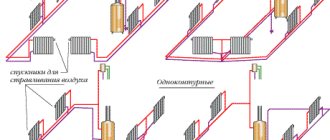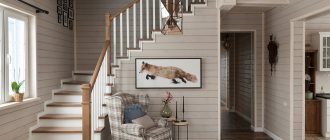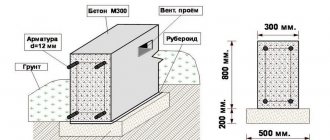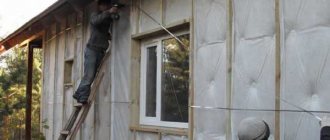The attitude of builders towards strip foundations is unanimous.
Tape is the most reliable and economical base design option, tested in all conditions by many years of practice.
All technological issues have been worked out to the point of complete clarity; errors can only occur when constructing a belt without a proper survey of the site, using unreliable data or untrained builders.
Let's consider one of the most difficult, but often encountered cases - the creation of a strip foundation on a slope.
Such situations occur quite often, so the issue deserves detailed consideration.
Is a strip foundation suitable for installation on a slope?
Strip foundation is one of the most preferred options. It is optimally adapted to receive and redistribute loads arising from movement or heaving of the soil.
All alternative foundation options when building on a slope create significant restrictions in the design of the house, for example, in the basement. In addition, the presence of a slope can become an obstacle to the approach of construction equipment, which will make installation of piles impossible.
At the same time, you can dig a trench yourself; the main condition will be to ensure that its bottom is horizontal . This is the only truly important and difficult moment when creating a tape on a slope; all other stages are performed in an almost traditional way.
NOTE!
It must be taken into account that we are talking about small slope angles, where there is no danger of soil drainage during spring or autumn intensification of hydrogeological activity. These issues should be clarified in advance with surveyors and geologists.
Pile foundation.
If placing a bathhouse and other utility rooms under the same roof as the house is not essential, you should pay attention to a pile foundation. This variety is the most successful option for sloping areas.
- Labor-intensive and costly excavation work is reduced to a minimum.
Preparing to pour the foundation on a slope.
Excavation work in preparation for pouring the foundation on a slope.
- The threat of building destruction when the top layers of soil crumble is prevented - the piles reach the deep layers of the soil.
- The construction will also not be threatened by stormwater and groundwater - a problem for all areas on slopes.
- In areas with heavy soil types and high soil freezing, a pile foundation remains the only correct solution for the construction of reliable and durable structures.
- Pile foundations can be used for any type of building - from light country wooden houses to heavy and tall structures.
Pile structures differ in various parameters: by the method of immersion, by bearing loads, by the shape of the section, by the type of base.
Depending on the need for strengthening, pile foundations come in several types:
- The pile foundation around the perimeter of the house, combined with a strip foundation, is an extended structure along the entire length of the perimeter.
House on a pile foundation on a slope.
Diagram of the installation of a pile foundation on a site with a slope.
- Single piles are used to support individual elements, such as columns.
- Pile bush - piles are concentrated to strengthen one, most difficult area. For example, a house fits into a slope at three corners, and the fourth needs to be supported by a support.
- On a site with a slope, the most common use is a pile field, when the structures are located under the entire area of the future building.
A necessary element for constructing a foundation using piles is a grillage. These are structures that connect piles. They can be monolithic or prefabricated.
Depending on the type of soil and the required degree of strengthening, piles can be laid in one of several ways:
- Driving reinforced concrete, metal or wooden structures into the ground. Excavation work is excluded here altogether;
House on a pile foundation on a slope.
Construction of a pile foundation on a slope.
- Pouring concrete mixtures and installing reinforced concrete pillars requires minor work in the ground, which consists of preparing trenches;
- Screwing in screw piles using special equipment. Excavation of the earth layer is also not required.
Construction of the foundation for a house on stilts comes down to the following steps:
- The first elements of the pile foundation are screwed in, driven or poured at the highest point of the future foundation. The depth from the entry into the ground will be the greatest, and the above-ground part will be equal to the smallest height of the base.
- The part that will be the highest is mounted next. A rope is pulled between the low and high edges, and using a level they are aligned strictly along horizontal lines.
- Subsequent piles are driven in the required places between the corner ones, aligned to the required horizontal level.
House on a pile foundation on a slope.
Ready-made project of a two-story house made of timber on a pile foundation.
- The last stage is pouring a monolithic grillage or mounting its prefabricated structure.
Advantages and disadvantages
The advantages include:
- Strength, ability to withstand multidirectional loads.
- High load-bearing capacity, resistance to external factors.
- Possibility of independent construction without the participation of complex equipment.
- Cost-effective, relatively low consumption of building materials.
There are also disadvantages:
- Dependence on the structure of soil layers.
- The loads are directed at an angle to the axes of the tape, which must be taken into account when calculating the foundation.
- A thorough examination of the site is necessary, determining the level of groundwater and the composition of the layers.
There are many contraindications due to hydrogeological or climatic conditions, which must be fully clarified before starting work.
DIY wire fencing
Designing a barbed wire fence begins with choosing the type of structure; the installation of the product itself will depend on this. Next, you need to determine whether it will be an independent structure or an additional one to an already finished structure.
For self-fencing, you must have support posts, between which the wire will be attached. Racks are chosen from wood, metal or concrete. Installation occurs by implanting posts into the ground at a certain distance. The gap between the pillars should not exceed 2.5-3 meters.
If you are planning to construct a fence yourself, you need a list of special tools, as well as protective gloves and thick clothing to protect yourself from injury.
Installation algorithm:
- Territory marking
- Installation of support posts
- Installing brackets using bolts or welding
- Installing a barbed spiral on the brackets on top, using special brackets
- Pulling a double string through the entire length of the helix
- Alignment of the spiral and its fastening using special twists
- Installing barbed wire between posts at a distance of 15-20 cm
- Connecting the wires together with mounting brackets.
To strengthen the structure, the wire is connected to an electric current source. But for this you need to hang a warning sign.
Barbed wire fencing is perhaps the best way to protect private property. The design does not require high costs and does not cause great difficulties in installation and operation. An excellent solution to protect your property from unwanted attacks.
What types are suitable for the slope
It is possible to construct different types of tape.
By design can be selected:
- Monolithic tape.
- Prefabricated foundation.
By depth of immersion:
- Shallow.
- Recessed type.
Experts recommend building monolithic structures, since the load-bearing capacity and resistance to axial tensile loads of prefabricated belts is much lower. Considering the specifics of the placement and the possibility of soil movement under the influence of the weight of the building, the choice is completely justified and obvious.
There is also a general consensus regarding the depth of the tape. It is recommended to prefer the recessed type, since heaving loads in winter are directed at an angle and are capable of moving the base down the slope.
The greater the angle of inclination, the greater the immersion depth should be.
Stepped foundation - extension to an existing house
If the proposed building requires a lower foundation level than the existing one, this may become a problem since the general principle is that the foundation of the new building cannot be lower than the existing one. But a stepped foundation allows you to solve this problem
It must be remembered that the difference in the location of the foundations in the existing house and the one being added to it could cause subsidence of the soil under the foundation laid above and the destruction of the structure of the wall standing on it.
In this case, stepped foundations represent a convenient and safe way to connect the levels of both foundations. Their installation does not disturb the structure of the soil and does not require special methods of protecting existing structures.
Another solution is to locate the entire strip foundation at the lower level. But this is due to the expensive protection of the wall of the neighboring house and the slope of the pit. The entire operation must be supervised by an authorized inspector. Such protection methods are usually labor-intensive. In addition, the deeper the pit, the more expensive it is.
Country plot in December
What is a stepped strip foundation?
When constructing foundations of a large area on slopes with a sufficiently large angle of inclination, it is recommended to use a stepped strip foundation. It is usually used in cases where the difference in levels at the lower and upper points exceeds 1 m.
From a design point of view, a stepped strip foundation is a kind of terraces, horizontal platforms located one below the other.
This division facilitates construction in terms of excavation work, since it is much easier to ensure horizontal alignment on a small site than on a large area - the volume of soil that will have to be removed for leveling is reduced several times.
When creating steps, you can reduce their size until a completely acceptable height difference is obtained for each section, but you cannot reduce the size too much, as this reduces the adhesion strength of the foundation to the ground.
Construction of a foundation on a site with a slope.
Columnar strip foundation made on a slope.
Ideally level sites for building houses are quite rare; a new plot allocated for development may be marked by holes, slopes, and elevation changes. But if relatively minor errors can be leveled out and filled in with a little work and expense, then on a site with a large slope, building a house requires more serious efforts.
Slope specifics
It is necessary to understand that mathematically flat and horizontal sections do not exist in principle. If the slope is within 3% (for each meter of length the difference is no more than 3 cm), then the site is considered to be horizontal.
If the percentage of the slope is greater, then there is a certain slope. If at the lowest point the height of the base is 4 times the width of the tape, the slope value is considered maximum . For large values, it is impossible to build a continuous strip; a stepwise construction method must be used.
The stepped base also has its limitations. For example, the length of the horizontal section of the tape (step) should not be less than 0.6 m, and the height of the tape should not be less than 0.3 m.
In addition, each step located on the next tier must overlap the lower one by double the width of the tape or by 0.3 m (minimum).
Reinforcement device for stepped foundation
Since the stepped foundation must have a slope, the required height of the foundation ledge is selected for it. With a concrete foundation, the ledge should be more than 30 cm, and with a strip foundation, in the usual way.
Additionally, the step is reinforced only in non-uniform weak soil. If the angle of inclination of the site's relief is more than 18 degrees, then the ledge should be greater than 30 cm. In this case, the strength of the foundation is then given with the help of additional reinforcement. A wide foundation requires the use of additional reinforcement bars.
Waterproofing device
A strip foundation involves laying vertical and horizontal waterproofing, just like a flat foundation. Sheets of roofing felt are laid overlapping each other.
Foundation walls
The walls of a stepped foundation are no different from the walls of a traditional foundation. They can be made of monolithic concrete, concrete blocks, brick, rubble stone. When the foundation is set back to a height that is not a multiple of the height of the foundation blocks, you can use small elements of masonry material, for example, in the form of silicate or ceramic bricks.
What is its structure
With a relatively small angle of inclination, the construction method differs little from the generally accepted one. The only peculiarity is the need to ensure a horizontal level of the bottom of the trench under the tape.
During construction on developed slopes, where it is necessary to use a stepped tape, several adjacent tape bases appear, located one above the other and resting with their lower parts on the upper sections of the steps located underneath them.
This configuration requires a certain construction order, which is carried out from the bottom up and allows the steps to be built sequentially. In this case, one-time filling of the entire tape is not always possible, so it is necessary to ensure only the solidity of individual steps.
IMPORTANT!
The presence of a cold seam between them is a weak area, but with proper reinforcement and compliance with the dimensions of the overlapping steps, sufficient strength of the base can be achieved.
Building a house on the relief
By terrain we mean the structure of the surface - mountains, lowlands, hills, valleys, ravines, bulges and depressions, plateaus. The relief is determined by the slope - the fall of the surface, which is calculated by the ratio of the difference in height between two points on the ground to the distance between these points projected onto the horizontal (see figure) or the tangent of the angle of inclination of the terrain line to the horizontal plane at a given point. Slope is measured as a percentage. For example, a rise of 15 m per 100 m of horizontal movement corresponds to a slope of 0.15 (15%).
Relief slope diagram
Flat terrain is considered if its slope is no more than 3%, a low slope is from 3 to 8%, an average slope is up to 20%, and a steep surface has a slope of more than 20%. The best from the point of view of construction are areas that are flat or with a minimal (up to 3%) slope towards the south, as well as those that have a minimum slope from the central part down on both sides (Fig.)
Schemes of the most successful sites for construction with a minimum slope
Here, construction is made as easy as possible: with such a topography on the site, various options for the location of the house and other buildings can be implemented.
Sites with a slope of up to 3%
can be used in the construction of standard houses. Only small slopes are required to drain water from buildings - they are created by adding soil, when using stones, gravel, cement, a small slope is created from the house to the surface with a height of approximately 50 cm. The width of the fill is on average 1-1.5 m wider than foundation.
If the slope is small - up to 7%,
then it is suitable for the construction of buildings without basements. However, it is possible that at a slope of 5-7%, soil will need to be added from the foothills (see figure).
A site with a slight slope of 5-7% with soil added to the foothills of the slope
If the slope exceeds 8%,
the unevenness of the surface can be used to construct a basement floor. In such cases, they do not make a flat platform, but create a lower floor by cutting out part of the slope mass. This option is good for building an underground garage, if access is possible from the side of the slope (see figure).
A site with a cut-out part of the slope for the construction of an underground part (garage, etc.) with a slope above 8%
When the slope is steep and exceeds 15-20%,
It is worth considering developing a special house design that takes full advantage of the steep slope. The inconveniences of a slope can be turned into undeniable advantages if you use it to build a multi-tiered dwelling, which will make it possible to create separate blocks in the building: for example, guest rooms with their own entrance, a workshop, a summer kitchen, a garage, a storage room. If you have to build on difficult terrain, you need to turn the site into several leveled, flat surfaces. All buildings are placed on horizontal platforms, and their width determines the size of the buildings.
To do this, terraces are created, which are secured with retaining walls and connected by steps. Even with a slope of 12%, buildings are best erected on terraces (see figure).
A site with a steep slope (more than 15%) equipped with terraces with retaining walls
A house built on terraces can be multi-level, have verandas on different tiers, balconies, and patios. The terraces also have platforms, paths, recreation areas, gazebos, and so on.
In the case of a significant difference in relief, more than 15%, it is recommended to install retaining walls so that the vertical seams in adjacent rows of stones do not coincide. Retaining walls are made of concrete slabs, boulders, bricks, timber, stones (see figure).
Terrace made with retaining walls made of boulders with a slope of more than 15%
If the wall height is high, the stones are held together with mortar. The largest stones are located in the bottom row. To increase the strength of the retaining wall, all rows of stones are laid with an inward slope. The slope along the boundaries of the site is also secured with stones, and the best material for this will be granite, sandstone, and limestone.
How to calculate the foundation
A full calculation of a tape located on a slope should be carried out by an experienced and professional specialist. The task is too complicated even for a professional if he has not performed such calculations before.
It is necessary to take into account the angle of inclination, hydrogeological factors, and other features of the site and climate in the region. In this case, even numerous online calculators will not help, since the combination of influencing factors in each case is very specific and an average calculation method is not enough.
If the slope is small and cannot affect the performance of the belt, the calculation is made in the usual way . In this case, the issue is resolved by conventional planning or leveling of the site.
Strengthening the slope under the foundation.
The general requirements for any type of plinth on an area with a slope are reliable ground support. The main threats are: firstly, streams of rain and melt water, which wash away the soil around the house and accumulate in the upper part of the foundation, gradually destroying it; secondly, possible shedding and displacement of the soil.
For the safety of buildings on such a unique site, it is necessary to carry out a number of measures:
Drainage installation around the foundation on a slope.
Drainage installation around the house.
- Retaining slabs, terraces, planting trees and shrubs with a powerful branched root system are not only design techniques, but methods of strengthening the soil and preventing its displacement;
- The soil under the site, on installed piles, is especially susceptible to crumbling. There are no plantings in this place; grass and shrubs do not grow. Such areas are especially protected from rainwater. Melt and groundwater must be drained from under the piles using drainage devices.
Step-by-step installation instructions
Procedure for constructing a strip foundation on a slope:
- Marking the area, installing stakes in the corners of the future trench.
- Digging a trench to the depth required by geological conditions.
- Leveling the bottom of the trench horizontally.
- Creating a layer of sand backfill. As an option - alternately a layer of sand and crushed stone.
- Careful compaction of the sand cushion.
- Checking the horizontal surface of the sand layer. If necessary, correction and alignment are made.
- Laying a waterproofing layer.
- Formwork assembly.
- Installation of reinforcement frame.
- Pouring concrete.
- Curing of the concrete tape, during which the tape is periodically wetted with water for 10 days.
- Stripping (carried out 10 days after pouring).
- After curing for 28 days, the surface of the tape is covered with a layer of waterproofing and insulated. After this, further construction work begins.
The construction of the stepped belt is carried out in stages, starting from the bottom step. For each of them it is necessary to carry out a full cycle of work to create all the elements of the foundation . Some points can be combined, for example, excavation work or installation of insulation.
NOTE!
Each case of construction on slopes is unique in its own way, so only a specific project with a complete list of construction conditions can be considered in more detail.
Columnar foundation.
You can also use a columnar foundation for a private house on a slope. A nice feature is that the design runs exactly the same as it would on flat terrain. To make such a base with your own hands, you need to prepare a flat area, which will be limited by two walls.
The resulting space must be filled with compacted soil. The bottom wall prevents the bulk soil from sliding. The top wall serves another function: it prevents compacted soil from leaving the terrace. The base of the pillars must be on stable ground, so you will have to dig deep. The bulk terrace is needed here to fix the pillars.
How to make a foundation on a slope with your own hands.
Columnar base on a slope.
There is an alternative solution for building a house on poles. First of all, the pillars are dug in according to the same principle as piles, and only then the soil is backfilled under the terrace, that is, after installing all the vertical elements of the foundation.
Choice of foundation.
From the description of all three options, it can be understood that the best solution would be a pile structure. Its disadvantage is that such a foundation cannot be installed on all types of soil. Strip foundations are less finicky, so they are often used. In any case, consult with professionals who will make the final decision.
Recommendation: A good review article, from it you will learn how to make a foundation on a slope. In reality, you need to be extremely careful. Carefully calculate all costs for each type of foundation, paying special attention to the soil. If you make the wrong choice, you will lose a lot of money.
Which foundation is better
The design of the underground part of a house built on a slope depends on the specific conditions of the site being built and design requirements. This can be a columnar, grillage pile, multi-level slab or strip stepped foundation. Its structure itself is not much different from erecting the foundation of a building on level ground, but preliminary preparation for the main work can delay the process and require additional material investments.
For example, a strip foundation on a slope with a large slope is performed after leveling the relief - adding soil or terracing.
It is unlikely that this can be done quickly with your own hands, so you will need equipment. For a stepped belt, it is not at all necessary to plan the site, since it itself is arranged in ledges. But it will take time to fill it, since the work is carried out in stages.
A columnar foundation, even on a steep slope, will become a reliable support only if retaining walls are built.
Without them, the pillars will gradually begin to slide down. The disadvantage of such structures when installing objects on slopes is the low load-bearing capacity of the supporting part of the house. A stepped foundation can withstand more significant loads.
Houses built on monolithic rock are stable. Their foundation does not require additional reinforcing structures, since rocks provide a reliable foundation for it. Another thing is that it can be quite difficult to develop excavations in the rock, so you can’t do it without the help of special equipment. Experts assure that the best option for a house built on a slope is a pile-grillage foundation.
It can be installed even on 45-degree slopes. Often, when constructing objects on slopes, combined foundations are used. Each of the structures has its own pros and cons, so it is possible to speak with confidence about the optimal option for constructing a foundation on a site with complex terrain only on an individual basis. When constructing the underground part of a house in a rock, the most appropriate option would be to install pillars, and if there is a slight slope and there is a basement in the design specifications, a do-it-yourself pile-slab foundation with ledges will be the best option. It should be noted that the latter option is practically not used due to the large volume of work leading to significant time, labor and material costs. Most often, four types of underground structures are built on slopes: straight strip; stepped foundation; columnar; pile.
