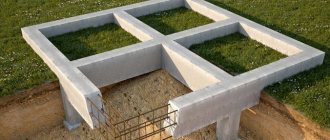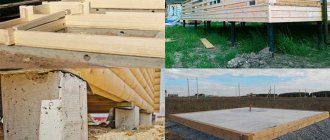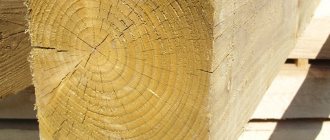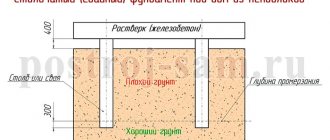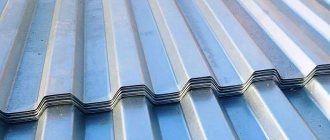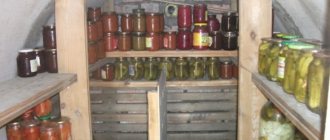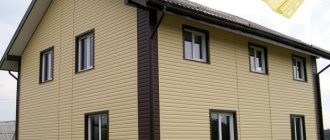Construction of cellars made of concrete rings
Such basements are most often laid separately (and not under a garage or house), the elements are factory-quality reinforced concrete products with a height of 60 to 100 mm and a diameter of 0.7 to 2.5 m. The types used in the construction of drinking water supply facilities have suitable characteristics. wells or septic tanks, their sizes should be as large as possible (as much as the budget allows). When installing 1-3 pieces on top of each other, isolating the base and seams from the penetration of groundwater and laying ventilation pipes at the outlet, you get a small but durable structure with a constant temperature and humidity regime.
For construction, standard varieties or with locking connections are purchased. The first ones are easier to buy; for joining them, metal staples and special cement-based adhesives are used; in the absence of the risk of soil displacement, the resulting cellars will last a long time. But with high reliability requirements, preference is given to the second option - with recesses on the edges, simplifying the connection process and ultimately ensuring maximum insulation.
The features taken into account include the need for lifting equipment with the obligatory preservation of integrity during delivery, unloading, lowering into the pit and joining seams. The high strength of reinforced concrete products has a downside - the edges and the body itself do not withstand directed impact impacts; if handled carelessly, they become covered with cracks, which is unacceptable. For the same reason, it is not recommended to place rings flat; such structures will not last long. The optimal capacity and mode for a private home is achieved by completely deepening 2 standard-sized elements and laying a technological well 50-60 cm high.
There are two ways to build a vertical basement: with standard deepening or gradual excavation of soil from the center. In the first case, the products are placed in a pre-dug pit on a prepared and carefully leveled base. In the second, the pit is created gradually, with the walls lowering as the earth is excavated. This method is chosen for small diameters; when laying structures with a cross-section of 2 m, excavation work is unnecessarily delayed.
Pros and cons of this execution
A cellar made of concrete is cheaper than ready-made factory-quality plastic and reinforced concrete tanks and has a number of advantages:
- Compact - such structures take up little space and do not require a large excavation or removal of a significant volume of soil.
- Durability – the minimum service life is 20 years.
- Strength - reinforced rings can easily withstand the partial pressure of groundwater and are not afraid of displacement of soil layers.
- Resistant to freezing and temperature changes.
- Chemical inertness and environmental safety, concrete does not emit toxins.
- Good insulating properties. Due to the depth below the zero mark, the same temperature is maintained inside all year round - within +5 °C; in case of particularly severe frosts, it drops by no more than 2-3 °C.
The considered features and disadvantages of cellars made of reinforced concrete include the significant dependence of the final costs on their dimensions, the need to use lifting equipment (a product with a suitable diameter of 2 m weighs at least 2000 kg) and the risks of damage to the walls during installation. Despite the simple construction technology, displacements or deviations from the level are excluded at all stages of work; misalignment leads to a sharp decrease in tightness. Small problems when installing shelves deserve special mention: the cylindrical shape of the concrete rings ensures the greatest possible ergonomics, but not everyone can make shelves with their own hands and securely attach them to curved walls. The efficiency of operation of such tanks depends on the presence or absence of proper waterproofing and external insulation of protruding structures; during operation, it is important to monitor the level of humidity in the underground.
Relevance of storage facility construction
Using standard purchased concrete products, you can build a room in various options:
- In the form of a horizontally located group of well rings, which together form a not deeply buried above-ground cellar. This option is used for aquifers located close to the surface.
- Vertical type, with one or more well rings immersed in a cylindrical pit corresponding in size to the diameter of the products.
Each option has its own characteristics. Let's look at them in more detail.
A ring cellar is a proven choice for owners of private houses and cottages if it is impossible to build or use a cellar built into the building. It is intended for the following categories of owners:
- Residents and summer residents permanently living in a private house who do not have built-in storage space. The design of the existing premises does not always allow for the construction of a reliable storage facility, taking into account building codes that require compliance with the necessary waterproofing and thermal protection.
- Owners of small summer cottages who grow crops with their own hands and do not need a spacious stationary cellar. Following the recommendations for organizing storage will allow you to ensure an optimal temperature of 4-5 degrees Celsius all year round.
Prefabricated concrete storage is a serious alternative to permanent premises located in the building.
Horizontal cellar
This type of cellar is not buried. A horizontal type structure is a ground-based structure. It is perfect for areas with high groundwater levels. To build a cellar, you first need to dig a small pit. It should not be made deeper than half a meter.
The foundation is laid in the pit. It is constructed from a slab 10 cm thick. The base should be 30 cm larger than the cellar on each side. Before doing this, the soil must be thoroughly compacted. Then you should fill in crushed stone (15 cm). The work is done in layers - 5 cm each layer. After this, you should fill in 10 cm of sand. The film is spread on top, and then the reinforcement frame is installed.
The center of the base must be prepared for installation of the concrete ring. The concrete setting field is rolled up with rings. The back ring is usually selected with a finished bottom. In its absence, the wall is made of brick. When constructing masonry, care should be taken to ensure ventilation. The hole for fresh air should be made on the opposite side of the cellar - near the door.
The fragments are connected using construction staples. The joints are sealed with concrete. After installing the rings, they must be covered with a layer of soil. As a result of the work, a small elevation is formed on the site.
After this, all that remains is to install the doors and fill in all the gaps that remain in the structure. At the entrance it is necessary to install wooden blocks on which the door will subsequently be attached. Any gaps that remain should be sealed with bricks. The front wall should be strengthened from the inside.
Building walls
They can be a monolithic concrete or masonry structure. With monolithic concrete, everything is clear: the formwork is set up, the frame is knitted and the concrete is poured.
But with masonry materials there are some restrictions. The following will be acceptable:
- Dense single ceramic brick.
- Cement-sand blocks.
- Rubble stone.
Under no circumstances should you build the walls of an underground structure from:
- Expanded clay concrete blocks.
- Multi-slit brick.
- Sand-lime brick.
This is due to the fact that the last three materials have reduced frost resistance , and at low temperatures and high humidity they quickly lose strength and collapse.
The thickness of a concrete wall must be at least 25 cm, and a brick wall - 38 (one and a half bricks). Shallow cellars can be made with a smaller thickness of masonry, but deep ones are not worth it: lateral loads in winter can destroy the walls.
The thickness of the walls is also determined by considerations of thermal inertia. This is a very important property for a cellar, because the temperature in it should be as constant as possible.
The masonry is made using cement-sand mortar of grade 100 and above . Simultaneously with the construction of the walls, the staircase with the entrance is also being erected.
Advantages and disadvantages of concrete cellars
Main advantages:
- reliability and durability;
- high strength and resistance to mechanical stress;
- long-term and high-quality storage of products;
- a simple design that allows you to build a concrete cellar with your own hands;
- the significant weight of concrete and the reinforcement of the structure with steel or composite reinforcement allow construction on heaving soils with a high concentration of loam, where cellar walls made of other materials (brick, plastic, cinder blocks) can simply be crushed by freezing groundwater or lighter structures (including metal) can simply be pushed out from the earth;
- good protection of interiors from flooding by groundwater is ensured by the use of waterproof concrete;
- not affected by fungi, mold, rot, corrosion and rodents;
- resistance to temperature changes;
- possibility of arrangement at any depth;
- environmental safety and hygiene during operation;
- minimum cost of concrete mixture compared to ceramic bricks or other basic materials used;
- minimal maintenance costs; it is enough to carry out annual disinfection with sulfur and internal whitewashing.
Peculiarities
To provide your family with food from your garden in winter, it is not enough to simply grow a crop.
It is also necessary to ensure its storage, for which you will have to build a high-quality cellar that will not freeze and be flooded with groundwater. Of course, the most reliable cellar is made of concrete, so this article is devoted to the construction of a concrete cellar. Construction of a cellar from reinforced concrete blocks
General information
A cellar made of ring reinforced concrete elements has a number of undeniable advantages, among which the following points stand out:
- Simplicity of design, the manufacture of which can be carried out by a summer resident who is not familiar with the specifics of construction work.
- Ease of use, thanks to which it is possible to quickly remove and replenish reserves.
- Maintainability, allowing, if necessary, to restore part of the structure using concrete mortar.
- The absence of the negative impact of elevated temperature and direct sunlight on food products, which ensures the necessary shelf life of the preservation and the safety of agricultural products.
- Low costs for construction work, which are affordable to the majority of summer residents with average incomes.
Where to begin?
In practice, the cellar is completely buried , but there are structures that are half buried in the ground or completely above ground, which is rarely advisable. If we talk about complete deepening, it is necessary to take into account the topography of the site, the geological features of the soil, and the level of the aquifer.
Some craftsmen suggest laying rings on their sides. This is not advisable - the product is not designed for such installation and may crack under its own weight
When calculating the amount of work, the master must take into account the following:
- The size of the cellar made of concrete rings must correspond to the volume of products that are supposed to be stored. Not least important is the area of the land plot on which construction will be carried out. A competent choice becomes a key point - the comfortable operation of the structure depends on it. You should try to ensure that it does not end up at the foot of the hillock, collecting all the runoff from melt and rainwater;
- It is advisable to lay the rings at a high point where the cellar will never be flooded. But not every site can boast of such conditions. On a flat, calm area, you will have to be content with what you have and think about where exactly to place the structure so that operational problems do not arise at all;
- To select a location, the first step is to determine the level of the aquifer. To do this, use an ordinary garden hole drill to make a hole in the soil layer, the depth of which should be at least 3.0 m. A long wooden strip is placed in the hole and left for a couple of hours. If the tree remains dry, construction can be carried out - groundwater lies lower;
- It is recommended to carry out such surveys in the spring, when the snow has melted - it is at this time that the ground level is the highest. If the master is faced with a situation where water passes too close, construction will have to be abandoned or drainage will be built. This affects the rise in price, however, you will have to decide on the advisability of such a step yourself.
What are the advantages of a concrete ring cellar?
This material is very durable, due to its quality it can withstand the effects of internal waters, displacement and soil pressure.
For a cellar, choose concrete rings with a large diameter.
The cellar can be used under normal conditions for more than 20 years. It is not recommended to use other materials for more than 20 years. If you live in an area where there is severe frost, then this material will be very useful to you. Raking can be done at any depth, regardless of soil freezing. If you do good waterproofing, your products will never freeze.
If you live in an area where levels of chemical exposure are possible, you may want to consider quality insulation.
When purchasing concrete rings for your future cellar, pay attention to their diameter, since you can find different options on the construction market. The most suitable option would be rings with a larger diameter.
Construction of a monolithic concrete cellar with your own hands
Composition and sequence of work:
Selection of possible depth
To determine the possible depth of the structure, it is important to know the groundwater level. To do this, you can use the survey data carried out during the construction of the main building, and if they are not available at the site of the planned construction, a well is drilled to a depth of 3 meters using an ordinary garden drill. A long rod is placed in the well; if it remains dry after a couple of hours, this indicates a lower location of the groundwater level. Such work should be carried out in the spring, after the snow melts, or in the fall during intense rains. During these periods the groundwater level is at its highest.
The minimum permissible distance of the bottom of the structure from the groundwater level is 50 cm; a sufficient height in the room is 2 meters. If the water is located close to each other, deepening should be abandoned altogether, or such an expensive measure as the installation of a ring drainage will have to be provided.
Semi-buried - for areas with high groundwater levels
In many cases, when digging a pit 2.5 meters along the path of the builders, water is encountered. Sometimes even at a depth of about 80 cm you can already find passing water.
In this case, the cellar must be made semi-buried, burying it to a depth that does not reach underground sources. The part protruding to the surface is covered with thermal insulation and filled with soil. To drain water from the cellar, a crushed stone drainage layer is made, and sod is placed on top of the embankment.
With such an arrangement, it would be reasonable to question the ceiling, through which moisture and cold should not seep. It is equally important to fit it into the existing garden design.
To do this, a brick or concrete edging is made above the entrance. Two covers are made, one for the winter, with insulation, the second is metal with a lock. You can make an extension over the entrance, something like a barn or hut. It may be too noticeable, but it will definitely protect you reliably from precipitation.
The only disadvantage of this option will be the entrance - it is quite inconvenient to climb into it, and a lot of work will have to be done. Then it is worth considering the horizontal method of forming a cellar, in which there is clearly more comfort, but the amount of work is approximately the same.
Designation of building dimensions
Overall dimensions depend on the planned amount of products to be stored in it. In most cases, a width of 2 is sufficient, with a length of 4 meters. After the layout is completed, the corners of the building are secured with wooden or metal pegs.
Excavation
The depth of the cellar depends on what type of structure you choose. There are two of them: deep and shallow.
But in both cases, in addition to depth, the area of the future storage is also important, the minimum size of which should not be less than 2 by 3 meters .
Therefore, adequately assess how much and what products you will store. The choice of your project largely depends on your finances.
Deep cellar . The base of the foundation of such a cellar is 20 centimeters below the freezing depth mark in your region. This means that before pouring the base cushion, you will need to dig a pit based on the following calculation: freezing depth + 20 cm + 10 cm + 15 cm; 10 and 15 cm is the thickness of the sand and crushed stone cushions that will be located under the concrete base.
Thus, if you have a freezing depth of 1 m 20 cm, then it turns out that you need to dig a pit 1.65 m deep .
The area of the pit must be larger than the area of the future structure. Firstly, you need space for further work, and secondly, you need to avoid the collapse of the pit walls. Well, thirdly, you will need to carry out drainage work, which we will talk about later.
Shallow cellar
It is located above the ground level, usually a meter from the ground or so. Often, determining the depth of foundation is complicated by the fact that in addition to groundwater, clayey aquifer layers are located high on the site, above which sediment accumulates.
Such areas can be seen with the naked eye in the summer during rains - there is water in the spaces between the beds. And here we also need drainage . And, before half-deepening our cellar, we’ll make a calculation.
It will be like this:
GWL+10 cm+15 cm
It is best to determine the groundwater level by looking at the nearest wells, or by drilling a hole 2 meters deep. This procedure is carried out in the spring.
Preparation and main stages of building a cellar with your own hands
Regular rings can be purchased at any construction base; varieties with a bottom are a little more difficult to find. In addition to the reinforced concrete products themselves, the laying will require sand, crushed stone, cement for preparing concrete, primers and waterproofing mastics, ventilation pipes with a diameter of at least 100 mm and reinforcement for the base and ceiling. Protruding parts (if any) are insulated with compacted polystyrene foam.
The recommended course of action includes the following steps:
1. Preparing a pit with a diameter several cm larger than the ring itself.
Interior arrangement
Inside the cellar you can do everything the way the owner wants. However, in cellars made of concrete rings, the situation is very difficult with shelves, which must be mounted on a rounded surface.
An obvious solution is also an extension ladder, which can be welded to the top of the cellar or taken, for example, from the barn if necessary. In this case, the safety of descent and ascent into the cellar is quite low.
Bolted ladder.
It is recommended to make the cellar lid as airtight as possible. It is also advisable to finish it with hydro- and heat-insulating materials. If this is not possible, then you can use durable boards covered with roofing felt. In addition, it is necessary to provide a hole in the lid that will provide ventilation to the room.
An excellent solution would be to install a separate pipe responsible for fresh ventilation. Vegetables in such a cellar can be stored throughout the year. Periodically it is necessary to monitor the presence of condensation on the walls and inside of the lid. To provide protection from precipitation, a small house with a pitched roof can be installed above the cellar. In addition, it is recommended to cover the top of the cellar not only with a lid, but also with a sheet of roofing material (in extreme cases, straw).



