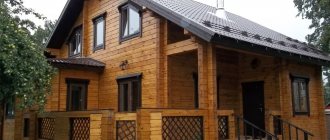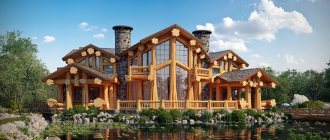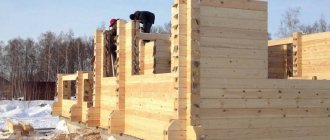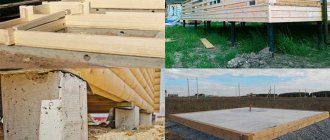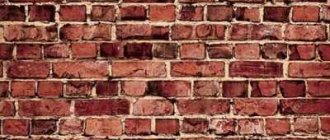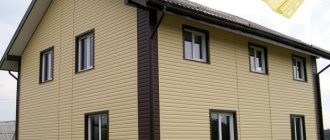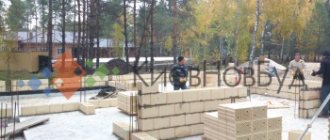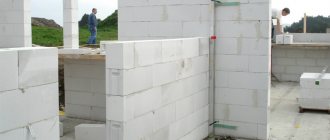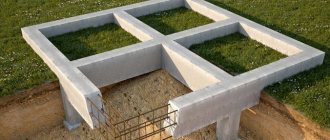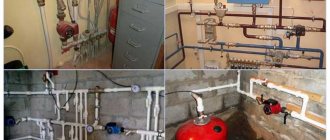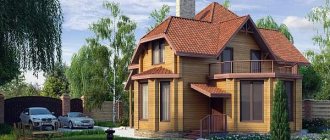Edged timber
The simplest and cheapest type of material. It is the result of sawing solid wood (usually pine or spruce). Most often, timber of natural humidity, square or rectangular cross-section, is offered. The minimum size found in proposals for building houses is 100x150, the maximum is 200x200. Length is usually 6 m.
Pros: - low cost - availability of material and ease of ordering
Disadvantages: - natural humidity guarantees the presence of shrinkage of the log house (1-2 seasons before installing the doors and the start of finishing) - the need for processing and finishing of the log house - the need to use a thicker crown seal - low-grade wood is more common
Pros and cons of different purchasing options
It is difficult to immediately determine which of the timber options on the market will turn out to be of higher quality during operation. Each of the materials has its own individual quality characteristics. Here, as they say, it is a matter of taste of the customer.
If the criterion of environmental friendliness of the building is critical, then by giving preference to planed or profiled timber, we can speak entirely about the natural origin of the product. But in this case, construction may be delayed, because It will take additional time to shrink the house.
And those who choose laminated veneer lumber for construction will pay more for it, but will benefit from the speed of construction and will save on finishing work in the future.
If we talk about the similarities and differences in construction (and, accordingly, its cost), then all types of timber are lightweight building materials, which means savings on the foundation. Features of the construction of the main structure depend on the specific characteristics of the material. If dry profiled timber is used, the construction process is as simple as possible. All elements are easily connected and do not require additional fastening. In addition, immediately after completion of construction, such a house can be finished and moved into.
When using profiled timber with natural moisture, you should be prepared for shrinkage, shrinkage, cracking and torsion of elements. To reduce deformation, such beams are additionally connected with dowels. This allows you to get a more durable structure, but significantly complicates the assembly process.
After completion of construction, a log house requires time to shrink. Only after its completion is finishing done. A house made of planed or profiled timber can take from six months to one year to settle down. Glued laminated timber does not need shrinkage at all.
Affects the construction process and the type of profile. One of the most complex and reliable is the “comb” profile. If it is of high quality, then no insulation is required. Only corner joints may require sealing. The same cannot be said about cottages made of planed timber; here insulation and caulking are mandatory.
Planed timber
This is a simple edged timber with the edges machined to make them smooth to avoid further finishing. Usually, after sharpening, the timber is treated with antiseptic compounds and fire retardants to protect against damage by viruses, fungi and insects and to increase fire resistance. The dimensions of the planed timber correspond to the dimensions of a simple edged timber.
Pros: - more aesthetic appearance compared to edged timber - no need for processing and finishing of the log house - cost is lower than that of profiled and laminated timber
Cons: - long-term shrinkage (if the timber has natural moisture) - the need to use a thicker inter-crown seal
Basic rules for choosing timber for building a house
From all of the above, we can conclude how to choose timber for building a house. Let's list the basic rules:
- For the construction of a house, timber with a thickness of 200 mm is chosen.
- For the construction of a country house, you can use simple natural moisture, for a residential building, glued or profiled chamber drying.
- When choosing chamber drying, you can not be afraid of large shrinkage and cracking of the walls; taking natural humidity, you need to plan the costs of finishing the facade and interior.
- The shape of the material must be correct; curvature and uneven color are unacceptable. Buy grades A and AB, B.
- A D-shaped profile can be chosen instead of a rounded log.
- Warm timber is less expensive, but in appearance it is hardly distinguishable from laminated timber.
When choosing a material, you must purchase it only from trusted manufacturing companies. You should not take suspiciously cheap material, especially if we are talking about glued ones. This is the only way to build a house using high-quality and correct timber.
Profiled timber
This is a product of deeper processing of the timber, when a profile is cut out on the joining planes for better adhesion of the timber to each other. The profile allows you to remove cold bridges, the beams fit together very tightly. When using dry timber with high-quality profiling, building a house is a simpler process compared to building from edged or planed timber.
There are several types of profile:
- with beveled chamfers and “teeth”
- "comb" with several spikes
- with two spikes
- Finnish profile (combined)
- lunar profile, when one or two sides of the beam have the shape of an arc - to give the appearance of a rounded log
- lunar D- and O-shaped profile
All of them have the same task: to increase the reliability of the timber connection and improve thermal insulation. With high quality and sufficient depth of the profile, sometimes even inter-crown insulation is not used. Although its presence makes it possible to seal the joint of the timber.
It is necessary to understand that after profiling, the original size of the timber is always reduced by 5-10 mm, therefore the size of the timber in proposals is often adjusted in comparison with the non-profiled one: 90(95) mm instead of 100, 140(145) mm instead of 150, etc. Therefore, proposals for building houses from profiled timber, for example, 150x150 and 140x140 (or 145x145) should be perceived as equivalent.
Profiled timber can also have natural moisture, but is more often offered dry. It is worth dwelling on the topic of humidity in more detail, since this indicator seriously affects the cost of the timber.
Standards governing the determination of lumber dryness, incl. timber, designated in GOST 8242-88 (clause 2.2.4). According to this document, lumber is considered dry if its moisture level is:
- 12±3% - if the timber is intended for indoor use
- 15±3% - if the timber will be used for external walls
A freshly cut tree has a humidity from 45-50% (when cut in winter) to 100% (when cut in spring during active sap flow). When timber with natural moisture is offered, this moisture depends on how long ago the tree was cut down and what the storage conditions were. Typically, natural moisture timber contains 40% moisture or more.
If dry atmospheric drying wood is offered, this assumes that the timber blanks are dried under cover and with ventilation (gaps) for several months before profiling, and then profiled. The humidity of atmospheric drying profiled timber is usually in the range of 15-25%, i.e. The timber will not become completely dry during atmospheric drying, but it dries evenly throughout its entire thickness, which is an advantage of this method.
Timber that has undergone chamber drying has a lower percentage of humidity (8-12%), but also a significantly higher cost due to the use of equipment - drying chambers, where the timber is kept from several days to 4 weeks, depending on the type of drying chamber.
Returning to profiled timber, let us note its advantages and disadvantages:
Pros: - excellent joining of timber, which ensures the strength of the house kit and thermal insulation - minimal need to use a sealant - aesthetic appearance - comparative ease of assembly of the house kit - slight shrinkage when using dry timber
Disadvantages: - higher cost compared to non-profiled timber (up to 80% when using dry timber) - shrinkage when using timber with natural humidity or atmospheric drying with a high percentage of humidity (more than 20%)
Steel perforated fasteners for timber
The wooden parts of a log house are traditionally connected and fastened together using mortise, notches, tenons, grooves of various configurations, as well as steel construction staples and nails.
In recent years, steel perforated fasteners have appeared on the construction market, specifically designed for connecting wooden parts in construction.
When developing the designs and sizes of connectors, the standard sizes of wooden parts that are widely used in construction, as well as the loads that wooden parts usually withstand, were taken into account.
Perforated steel fasteners support a wooden beam.
For example, the article above has repeatedly emphasized the need to attach floor beams to the frame beams without notches in order to ensure easy replacement of floor beams and not weaken the frame.
The use of metal supports for attaching beams to the framing beams makes it possible to easily solve this problem and, in some cases, simplify the design of the basement of the house.
The beam support is made of galvanized steel 2.5 mm thick. with high strength values.
The metal part of the support must cover at least 2/3 of the height of the beam.
The dimensions of the “mouth” of the steel support must correspond to the width of the beam, and the height of the support is chosen to be at least 2/3 of the height of the beam.
The steel support is screwed to the wooden parts with self-tapping screws. The load-bearing capacity of the beam connector is equal to the sum of the load-bearing capacities of the screws with which the support is attached to the beam.
In order to fully utilize the load-bearing capacity of the connector, self-tapping screws are screwed into each hole of the steel support. If this is not necessary, then screws must be screwed into the beam into the top and bottom and then into every second hole. In the strapping beam, self-tapping screws are screwed into each hole in the row located closer to the beam.
The length of the screws is chosen equal to half the width of the beam. The diameter of the screws should be slightly smaller than the size of the holes in the steel support.
Instead of self-tapping screws, you can use rough nails. Regular nails with a smooth surface cannot be used.
The gap between the end of the beam and the trim beam is allowed no more than 3 mm.
You can use perforated steel fasteners in other structures of a log house. For example, it is convenient to replace construction staples with fastening plates or angles.
A wide variety of steel perforated fasteners are produced for a wide variety of components of wooden structures.
Of course, you can admire the art of our ancestors, who built without a single nail. But taking their example and trying to repeat it now hardly makes sense.
Modern technologies make it possible to do a lot faster, stronger, and cheaper. For example, it is convenient to connect a beam or timber along its length using such a gerbera connector.
A typical application of the gerbera beam connector is the connection and splicing of beams, purlins, rafters not on a support, but in the span, in the absence of bending and torque moments in the joint.
must be located from the support at a distance of 1/7 of the span length L. Calculations show that at this distance from the support, minimal bending and torsional moments will act on the beam, purlin or rafter.
Always use a pair of connectors per connection. The height of the connector must be equal to the height of the beam. Gerbera connectors are made of galvanized steel 2 mm thick.
More articles on this topic:
⇒ Technology for assembling the walls of a house or bathhouse from building timber ⇒ Insulating the facade of a house made of timber with mineral wool
⇆
More articles on this topic
- Canopy, canopy for external door
- How to make an entrance vestibule in a private house
- Solar collector - water heater for home, pool
- Films and membranes for water vapor barrier and wind protection at home
- Attic floor on wooden beams
- Facade paint for exterior use
- Finishing, covering the walls of the house with vinyl siding
- How to make a cheap prefabricated block foundation for a house with your own hands
