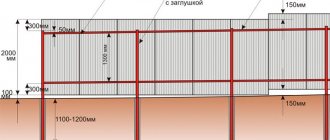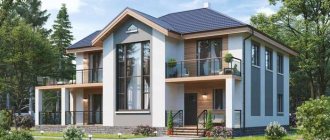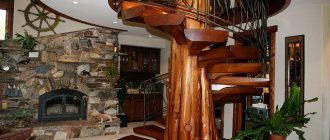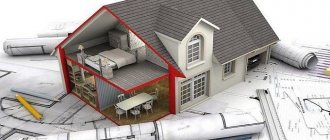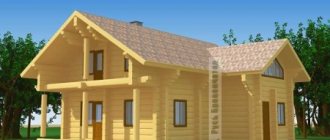Before starting construction, you should plan the site and create a house project. And to do this, it is necessary to carefully study the existing regulatory documentation, which determines the rules for the location of buildings on the individual housing construction site. This is important, first of all, so that the inspecting authorities do not oblige you to rebuild the buildings. Secondly, it is important for the proper functioning of your communications. And thirdly, this is important for the comfortable living of you and your neighbors.
Documentation and standards
Currently, there are many rules and SNiPs (building codes and regulations) that determine proper development. But for individual low-rise and country house construction, 3 documents are important:
- SP 30-102-99 – planning and development of low-rise housing construction areas, introduced on January 1, 2000.
- SNiP 30-02-97 – planning and development of territories of gardening dacha associations of citizens, buildings and structures.
- SNiP 21-01-97 – Fire safety of buildings and structures.
Using the links you can download the full text of the official publication and study it carefully. We will analyze the main important points of construction and location of structures on the land plot.
SNiP requirements
SNiP 30-02-97 as amended in 2021 and SP 53.13330.2011 require obligatory distance from the object with territorial delimitation functions to other functional objects in the following parameters:
- The minimum distance from the fence to the house should not be less than 3 m, and measurements are taken exclusively from the protruding part - the edge of the roof, canopy, veranda or terrace, or the base extended for some purpose. Failure to comply with this rule in relation to a neighbor's fence may give rise to legal action and complaints to supervisory authorities. There are cases when a claim was satisfied on the basis of several tens of centimeters, because the distance to the neighbor’s fence was measured not from the edge of the roof, but from the foundation of the house.
- The construction of outbuildings for keeping livestock or poultry must be carried out at a distance of at least 4 m. This is provided not only by the rules of building regulations, but also by sanitary standards. A shorter distance is not allowed due to the possibility of clogging and contamination of neighboring crops, causing visual and olfactory inconvenience. The extension of such structures closely or at a shorter distance is strictly unacceptable. This rule also applies to a private house on a plot of land in a populated area and one built in a gardening partnership.
- A three-meter interval between a sauna, bathhouse, smokehouse or barbecue - any type of functional purpose from which the fence is exposed to a potential fire hazard is required in any case. Fire safety requirements are not limited to a distance of 8 m. But, since the state has entrusted homeowners with the responsibility of complying with them, owners of one-story houses can rely on SNiP standards as amended in 2021. Those with two or more floors may face complaints from inspecting and supervisory authorities.
- Standards for planting trees, especially in non-profit gardening partnerships, are also ambiguous. As far as is known from the standards, when planting trees, it is necessary to focus on their height. But decorative, fruit or thorny shrubs are allowed to be planted from a neighbor’s fence at a distance of only 1 m. And a decorative flower bed of plants can be freely placed directly on the strip under the installed fence.
- Standards for the placement of garages, sheds and restrooms have been established more democratically. They are officially allowed to be erected at 1 m height. But here it is necessary to take into account other nuances. For example, that the construction of a septic tank requires maintaining other distances - from the water source and the neighbor’s house, as well as from other objects specified in the rules, if they are located near the local area. There is a special law regulating the construction of toilets and cesspools, and violating it risks serious administrative and legal liability.
Distances between outbuildings in the village according to the law
The norms provided for by the charter of a particular non-profit gardening partnership may provide for a greater or lesser distance between the fence and the road or buildings. The same applies to instructions from local authorities or regional legislation.
Location of the house on the site
First of all, we must decide where we can place the house on the site. This is what SP 30-102-99 tells us:
- A residential building (or house) must be at least 5 m from the red line of streets, and at least 3 m from the red line of driveways. At the same time, between houses located on opposite sides of the driveway, the fire distances indicated in the table must be taken into account :
TYPE Material of load-bearing and enclosing structures of the building Distances, m A B IN A Stone, concrete, reinforced concrete and other non-combustible materials 6 8 10 B The same, with wooden floors and coatings protected by non-combustible and low-combustible materials 8 8 10 IN Wood, frame enclosing structures made of non-combustible, low-combustible and combustible materials 10 10 15 Thus, first of all, when planning the location of a house, we pay attention to the boundaries of our own site: which streets or driveways it adjoins, as well as how the neighboring houses across the street are located.
- The minimum distances from a residential building to the border of a neighboring plot for sanitary conditions must be at least 3 m.
Thus, it is also necessary to take into account the distances from the boundaries of adjacent areas.
Layout of the house on the site
Do not forget that in accordance with the rules and regulations, we measure the distance from the house from the base of the building, provided that the remaining parts protrude no more than 0.5 meters. If the length of the protruding parts of the house is more than 50 cm, then the distance must be measured from them.
Location of the house by cardinal directions
Having decided on the location of the house, it is necessary to correctly orient it in space: this will allow you to fill the home with natural light as much as possible, significantly saving costs on lighting and heating. As you know, the sun shines more intensely from some directions, and less intensely from others. In addition, the prevailing wind rose in this area is also taken into account. Despite the fact that each region has its own specifics, there are average statistics for the country. According to it, the western, northern, and northwestern directions are considered the most unfavorable: most often cold and gusty winds blow from there.
Ideally, the orientation of the home according to the cardinal directions looks like this:
- North side. A place to accommodate various technical and utility rooms and non-residential areas. If the house design has a built-in garage, then it is best to plan it on the north side. It is also possible to locate a boiler room, storage room (it can be heated or unheated) and a toilet without natural light. Since the northern wall is almost not illuminated and is not heated by the sun, it is usually made completely blank (without windows).
- Northeast side. An excellent option for the location of the entrance (porch, door, vestibule). In the dwelling itself along this side, heated premises for utility purposes are usually planned - laundries, workshops, tool rooms. Quite often the kitchen and bathroom face northeast.
- East side. The most favorable side, along with the south. It is suitable for most general purpose premises. If sports facilities (swimming pool, gym) are planned in the house, then it is recommended to place them in the eastern direction. There are also bedrooms for people with an active lifestyle who love physical work and getting up early. It is also convenient to plan a dressing room on the east side.
- Southeast side. An ideal option for placing a kitchen: it can be designed as a separate room, or combined with a dining room. Breakfast in the early sun has a very beneficial effect on appetite. This same wing is the most suitable place for placing offices and bedrooms for people with a creative character, as well as workers in mental professions. If there is a guest room, it is also recommended to place it on the southeast side.
- South side. A place for common areas where all family members are most often present. In the standard list, this applies to the living room, dining room, and children's room. If we are talking about a large house with additional rooms, then the southern wall is the optimal location for the winter garden, music and games room. If there is a terrace in the project, it is best to attach it from the south.
- West side. This direction, along with the north, is considered the most unfavorable. However, they can only be present here in non-residential premises. From a practical point of view, it is best to place a storage room, hallway and staircase on the west wall. When planning a toilet, it is better to design it with a window, but you need to prepare for the fact that it will be quite cool.
An example of the orientation of a house and its premises according to the cardinal directions
Along with generally accepted standards, each home owner also has his own personal preferences. Therefore, the orientation of the house according to the cardinal directions can be influenced by the habits of the owners and the family’s lifestyle. For example, not every housewife likes a kitchen flooded with sunlight: during prolonged cooking, this can become a serious drawback. To ensure that the air already heated by a stove or oven is also heated by the sun's rays, it is sometimes more advisable to place the kitchen in the north or northeast.
Location of buildings and other objects
The distance from the outbuildings to the red lines of streets and driveways must, in accordance with the standards, be at least 5 m, and between any buildings on the land plot at least 4 m.
The bathhouse should be located at least 8 m from the house, and the garage at least 1 meter from the fence and 6 m from the neighboring plot.
It is also worth considering the location in relation to neighboring areas:
- Shrubs - at least 1 m;
- Tall trees - at least 4 m and medium-sized trees - at least 2 m;
- Buildings for keeping poultry and livestock - at least 4 m.
Distance diagram of buildings and objects on the site
Distance to various objects on the site
When developing a site development plan, you should be guided by the minimum permitted distances from the home to other buildings:
- Economic facilities and places where livestock, poultry and animals are kept - 15 m.
- Compost pit, country closet, garbage bin - 15 m.
- Filtration well with a productivity of 1 m³/day – 8 m.
- Filtration well with productivity up to 3 m³/day – 10 m.
- Septic tank with productivity up to 1 m³/day – 5 m.
- Septic tank with productivity up to 3 m³/day – 8 m.
As for the summer shower, it falls within the standards for a septic tank.
Minimum distances between various objects on the site
When determining the distance between the main house and various sources of pollution, specific factors are taken into account (the presence of noise, electromagnetic vibrations, vibration, radiation, unpleasant odors, etc.). There are special regulations for each situation.
Location of communications
According to sanitary standards, a compost pit, trash can and street toilet must be located at least 20 m from the house.
Depending on the type of water supply source, the distance from the toilet or compost pit varies, but it starts from 8 m.
Layout of communications on the site
It should be added that it is better to locate all communication structures at the maximum distance from neighboring areas.
Distance between fence and house
To reliably determine at what distance from the fence a house can be built, there are several possible ways, and not all of them are simple. For example, it is advisable to study all existing standards regulating this distance.
Scheme of minimum distances from the fence
You can re-read and take notes on all existing SNiP and sanitary rules, fire safety standards, instructions from local and regional authorities, the charter adopted by a non-profit partnership or documents from a dacha cooperative.
The easiest and safest way is to obtain documented and certified permission from the relevant authorities.
This can be done at the stage when the fence and house are just being planned. Cadastral institutions carry out demarcation of property areas for a reasonable fee.
This will save you from territorial claims in the future and will allow you to reliably establish what space is available. If an old wooden or simply dilapidated fence is already in place and there is a need to replace it, such an event makes it possible to determine whether the neighbor has somehow taken someone else’s meters.
Placement of buildings in the village
After the demarcation has been carried out, which, by the way, is provided for by the relatively recent law of 2021, you can begin to obtain permission to build a residential building and other proposed construction projects.
The advantages of this path are obvious: the need to make changes will require adjustments on paper, and not the demolition and relocation of an already completed individual housing construction. Representatives of official authorities know with absolute certainty how many meters should be the distance to the fence from any type of building or country house.
They will take into account the existing nuances about alignment, permissible or prohibited distance, as well as the minimum distance from the house, if we are talking about a rear fence or a front fence (distance to the road) and to a neighbor’s plot with a standing demarcation.
Distances from the fence at the dacha according to SNiP in 2021
Standards for construction on a site in a city or village
Outwardly, it is deceptively simple to determine the distance of the house from the fence:
- from the house to the road there must be at least 5 m, according to SNiP, but Federal Law No. 123, called “Technical Regulations on Fire Safety Rules”, requires that when determining the distance be guided by the type of building materials and the risk of their fire;
- the distance from the road to the fence depends on the type of road: if it is a passage - at least 3 m, if it is a busy street, then at least 5 m from a residential building, taking these parameters into account, the fence is installed;
- there must also be a certain distance between the owner’s house and the neighbor’s, and if his house is closer to the fence and the building is old, then the new developer will need to move away;
- the leading role of the fence during the construction of a house can be neutralized if there is a vacant lot or ravine behind the site, then no special conditions need to be observed;
- the option of building a house with its back to the rear of the neighbor's, provided for by the specifics of the microdistrict or village, allows a distance of less than 3 m, only the distance from the residential building to the same building is taken into account;
- The fire safety law sometimes, depending on the materials used in construction, provides such a distance to the wall that the owner of the plot does not even have half the area at his disposal;
- if the house has a compactly attached garage, the distance increases.
Correct location of the fence
Scheme of a dacha land plot and placement of a residential property there
The following zones should be provided on the dacha plot:
- Residential. It includes the main residential building, as well as, if necessary, outbuildings for guests and other residential buildings. This zone has placement priority.
- Household and household. It houses all life support buildings:
- sources of drinking water;
kitchen;
- cellar;
- bath (shower);
- toilet;
- garage.
In addition, territory is required for technical and utility structures:
- sheds;
- animal enclosures;
- compost pits;
- workshops, etc.
- gazebos;
- fruit trees and shrubs;
When designing, it is important to correctly distribute the total area:
- 10-15% of the entire territory is allocated for residential areas.
- For outbuildings – up to 15%.
- Recreation may require 10 to 20% of the entire site.
- The largest area is given over to the garden and vegetable garden - from 50 to 75%.




