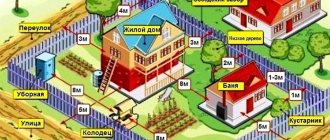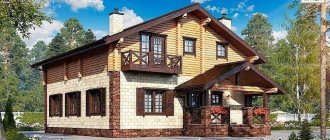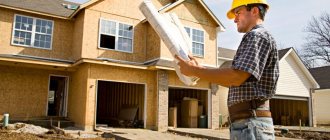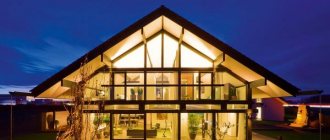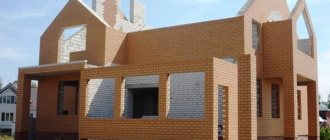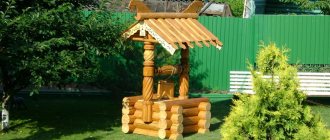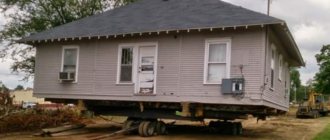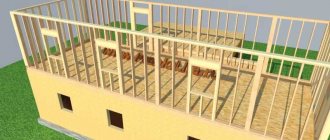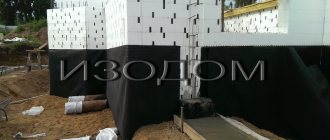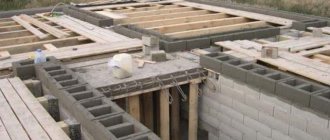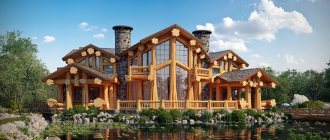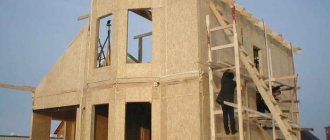Wanting to pay less for their country house, many, instead of buying ready-made housing, choose to purchase a plot without a contract for development with an individual housing construction project. But what to do next if you have no construction experience? In this case, it is better to choose the service of building a cottage or country house on a turnkey basis.
Prices for these services on the Internet vary greatly. The variation among different companies can reach up to 40-50%. The cost of building a turnkey property also depends on the chosen foundation and wall material, the expected area and layout, and location. Let's look at several projects and their final cost.
How to accurately determine the amount of construction
The construction of a cottage may well be both economical and focus primarily on durability, and not on low price. To determine which option is best for your family, we suggest you find out how much it costs to build a house from different materials, because this is the main expense item.
The cost of construction also depends on the location and size of the site, the selected finishing materials and facade design, type of roofing, communications, different heating systems and glazing format. The final amount can only be calculated by resolving all these issues.
Retail prices in our article are taken as the average for Moscow and the Moscow region, both for materials and for the work of builders. We take these prices from open sources - on the websites of manufacturers, as well as large construction and finishing companies.
Choosing a budget foundation
The cost of constructing the foundation takes up on average 20-30% of the construction cost . You cannot save on the foundation, but knowing the characteristics of the soil on the site, you can choose the most rational solution.
Only specialists can accurately determine soil characteristics, freezing depth and groundwater level (GWL) after conducting engineering and geological surveys.
To build a house inexpensively, you can use the following foundation options:
- Columnar. You can use concrete pillars or build your own supports from brick, foundation or rubble blocks. This base is suitable for houses with light walls - wooden or frame buildings. A columnar foundation cannot be erected on weak-bearing soils (clayey, peat), on sites with a significant difference in elevation and high groundwater level.
- Shallow tape. Instead of the standard depth of 1.5-1.8 m, the foundation is laid 0.5-0.7 m underground . Suitable for most soil types, except excessively heaving ones.
- Pile. Such a foundation is 40% cheaper than a slab or traditional strip foundation. The main savings are achieved due to the absence of a large volume of excavation work and the need to use expensive equipment. It can be used in difficult conditions - in the coastal strip, on a slope. A pile-screw foundation will support frame, wooden, brick and block buildings. In the last two cases, the installation of monolithic slabs on piles will be required.
Useful: Installation technology of sandwich panels in frame housing construction
How much does it cost to build a block house?
Block houses have a number of advantages over another very popular brick option in Russia. Blocks are warmer than bricks, and fewer of them are required, so a lightweight foundation is sufficient for the house itself (~300 thousand rubles for a house with an area of 100 square meters). Insulation will cost approximately 200 thousand rubles for the entire house of this size.
As a rule, a block house is built from one block in width, insulated with mineral wool and lined with brick, decorative stone, or simply plastered over the sheathing. Blocks require less skill in laying than bricks. The process goes faster, so the work of builders per cubic meter is much cheaper.
A house with an area of 100 square meters requires approximately 35 cubic meters of aerated concrete blocks, including block gables. At the same time, the usual market price of blocks is only 3,500 rubles per cubic meter. So, the cost of the block and its masonry is 7,000 rubles per cubic meter, or 245 thousand rubles for the entire house.
So, a figurative cost estimate looks something like this:
- lightweight foundation - 300 thousand rubles;
- insulation with mineral wool - 200 thousand rubles;
- reinforced concrete floors (two floors) - 300 thousand rubles;
- aerated concrete blocks - 122.5 thousand rubles;
- masonry work - 122.5 thousand rubles;
- plaster on the lathing - about 150 thousand rubles.
Thus, the price of an “open box” made of an aerated concrete block of 100 square meters is about 1.4 million rubles.
How much does it cost to build a brick house?
For professional bricklaying, you will need specialists with experience, so the cost of construction per square meter will be much higher than that of a block house. A more expensive strip foundation, as well as better insulation, are the main “disadvantages” of this option. So, the cost of the foundation will be about 500 thousand rubles and insulation with mineral wool will be about 400 thousand rubles for a house with an area of 100 square meters.
So, for a house measuring 100 square meters you will need to buy about 40 thousand bricks. The retail price of average quality brick in Moscow is about 8 rubles. That is, you will have to spend a little more than 300 thousand rubles on the brick itself. But the price for laying it with special materials is about another 650 thousand rubles.
You also need to understand that two types of bricks with completely different costs are used for internal and external walls. The design of the facade in this case takes up a large budget item and can start from 300 and end with 600 thousand rubles for a house of 100 square meters.
In total, we have the following main construction costs:
- full foundation - 500 thousand rubles;
- insulation with mineral wool - 300 thousand rubles;
- reinforced concrete floors (two floors) - 300 thousand rubles;
- building brick - 300 thousand rubles;
- construction/installation - 650 thousand rubles;
- facing brick - 150 thousand rubles;
- facing the facade with brick - 300 thousand rubles.
The cost of constructing a “box” of a brick house with an area of 100 square meters is about 2.5 million rubles.
Types of estimated characteristics
Financial calculations of construction projects are made on the basis of prices compiled into collections, called estimate norms. There are state GSN standards, there are federal FER - but this is only for construction at the expense of the state budget. There are also industry and territorial standards, but this is also not for private construction. Corporate or individual cost estimates are developed by organizations, taking into account the specifics of the work performed. True, they are usually based on standards taken from federal or territorial directories.
Expert opinion Vitaly Kudryashov builder, aspiring author
Ask a Question
Note: Together, all collections of prices form a unified system of construction pricing and standardization applied throughout the country. The information in them is periodically updated taking into account the emergence of new technologies and inflationary increases in the cost of materials and services.
Due to inflation, it can be difficult to determine the exact cost of a large project, the construction of which extends over time. After all, prices change not only for materials, but also for tools and equipment, energy resources, and wages increase. How then do estimators get out of this situation?
An excellent solution to the problem is the possibility of using estimates of various types:
- Local. They separately calculate the costs of performing a certain type of work based on their volume, the necessary inventory and equipment, the standard consumption of materials and their prices. For example, a contractor presents a local estimate for the construction of a 100 sq. m aerated concrete house frame. It takes into account not only direct costs, but also overheads (for example, for transportation). Several local estimates can be prepared for one object.
- Object. It is formed by summing up all pre-developed local calculations, which become sections with the names: construction work, exterior decoration, utilities, site improvement. A section of other costs may be provided, which includes limited expenses - for example, the construction of a utility room for workers or an increase in the cost of concreting in winter.
- Summary. This estimate is formed for the object as a whole, and it is this that is the basis for starting financing. A distinctive feature of this estimate is an explanatory note, which sets out all the main parameters of the object.
The most difficult thing for the customer and the contractor is to come to a common denominator regarding the prices for the work. In official construction, the parties must come to an agreement, which is why each prepares their own version of the estimate:
- Contracting. It is developed by the contractor based on the prices in force at the territorial or federal level. Its goal is to calculate the profitable part of construction and losses, including the costs of subcontractors.
- Project. It is carried out on the basis of a more complete set of design documentation, and, accordingly, has a higher percentage of calculation accuracy.
- Executive. This type of estimate is prepared by the contractor, taking into account the funds actually spent at the time of completion of construction. It is from this estimate that the book value of the commissioned facility is calculated. It is drawn up in the form of a table, which indicates the types of work with details of operations, their volume and cost, as well as prices for basic and consumable materials.
Expert opinion Vitaly Kudryashov builder, aspiring author
Ask a Question
Note: If the customer does not agree with the presented figures, he has the right to turn to the services of independent experts. True, for this you will have to pay 0.5% of the estimated cost of the object.
Estimating techniques
A professionally developed detailed estimate for a house made of aerated concrete guarantees the most efficient expenditure and correct distribution of funds. To draw up a document, you need to choose a methodology, and after making the calculations, check their correctness.
Basically, the methods differ in the ways of determining construction costs:
- Analog. It is used only when there are several similar objects, and the estimator has data on the costs of design and construction of previous ones. This technique is most often used by organizations offering turnkey construction of houses. In this case, the estimate for a 13x13 aerated concrete house can be calculated on the basis of the estimate prices for a 7x8 aerated concrete house. The fact that these objects are different in size or number of floors does not matter. The main thing is that they are built from the same material, and they will have the same cost per 1 m² of area.
- Temporary. This technique is based on the cost of a unit of working time. It is not so popular, since it can only be used to estimate the cost of certain types of work.
- Basis-index. Here the base cost of the work is taken as a basis. The current price is determined by multiplying these values by the index corresponding to a specific region or type of work.
- Resource. In this method, calculations are made based on resource costs, and it usually suits both the contractor and the customer. However, the calculations are quite labor-intensive and require a lot of time due to complex formulas, and this often causes difficulties and provokes inaccuracies and errors. Therefore, this method is used quite rarely.
- Basic compensation. The essence of developing such an estimate is that the customer must compensate for costs that exceed those included in the basic level upon completion of the work. Real tariff changes and price increases are taken into account. Justified overexpenditure of materials is compensated; costs arising from low labor productivity; loss of time beyond the control of the contractor. This method is quite loyal and the estimate for a 150 sq. m aerated concrete house is often drawn up precisely according to this principle.
All the calculation methods mentioned above are used mainly for large-scale construction and, by and large, are not suitable for individual housing construction. Old collections date back to the 80-90s, and their data is used with correction factors. They do not take into account new materials and installation methods, nor more modern technologies and devices - although these standards are still used to draw up estimates for budget construction projects.
In private construction today, slightly different methods of drawing up estimates are used.
Labor cost estimate
The calculation is quite primitive, because it is used where hired workers are used to carry out work without formalizing a contract. For example, an estimate is calculated for laying walls made of aerated concrete blocks. The foreman names the total cost of the work based on its cost per 1 m² of masonry. But even if the customer is satisfied with the figure, he may not realize that in the end it could double or even more. The reason for this may be both transportation costs and additional costs for consumables. But for small amounts of work, this method can be used.
Universal estimate
This estimate is compiled on the basis of aggregated indicators. The contractor lists the main stages of the work, without going into detail, and attaches to the estimate an explanation of the materials, which reflects their price and total cost. In this case, the customer can at least check the scope of work and compare prices with other contractors.
Detailed estimate
A detailed estimate is a complete set of documents, which, although submitted in a simplified manner, still have a traditional form. The estimate for the construction of a house made of aerated concrete 10x10 2 floors in this case is based on the contractor’s regulatory framework. This, as a rule, is available from serious construction companies that form estimates based on calculations, technological maps or technical conditions for certain types of work, if innovative technologies are used.
The detailed estimate identifies all types of expenses, and it makes it possible to pay the contractor step by step for the amount of work already completed. The form of the document is simple and understandable for any customer, and in general, the method of its preparation is the most promising today.
How much does it cost to build a house from a ceramic block?
A porous ceramic block is what almost all modern houses in Poland and Germany are now built from. Ceramic block is much more environmentally friendly than aerated concrete and is essentially a type of environmentally friendly brick. Moreover, its installation takes less time than brick.
A cubic meter of ceramic blocks in Moscow costs approximately 7,000 rubles. For a house with an area of 100 square meters, you will need about 35 cubic meters of such a block, which means the cost of materials will be about 250 thousand rubles. The construction cost will be approximately the same.
So, you will need:
- lightweight foundation - 300 thousand rubles;
- insulation with mineral wool - 300 thousand rubles;
- reinforced concrete floors (two floors) - 300 thousand rubles;
- ceramic block - 250 thousand rubles;
- block laying - 500 thousand rubles;
- plaster on the sheathing - 150 thousand rubles.
The final price for building an “open box house” from a ceramic block of 100 square meters is about 1.8 million rubles.
How much does it cost to build a house from timber?
Such a cottage requires shrinkage over several months, which makes construction more troublesome and expensive, but it does not require an expensive foundation. The latter can cost only 250 thousand rubles for a house of 100 square meters.
It is worth understanding that a house made of timber consists not only of external and internal walls. The external wall also has a layer of mineral wool, a vapor barrier, ventilation gaps and plasterboard sheathing over sheathing (for plaster or traditional finishing).
For a house of 100 square meters you will need approximately 60 cubic meters. meters of laminated timber. There are also additional wooden construction materials (terrace, porch, etc.), about 10 more cubic meters. The cost of a cubic meter of chamber-drying profiled timber is about 20 thousand rubles. We are talking about purchasing from large Moscow companies with a guarantee of quality. This price includes auxiliary materials - components for formwork, various materials for ceilings and partitions, high-quality fasteners.
At the same time, the cost of assembling/installing such a house will be around 15 thousand rubles per square meter.
- Super-light foundation - 250 thousand rubles;
- insulation with mineral wool - 300 thousand rubles;
- wooden floors (two floors) - 400 thousand rubles;
- kiln-drying laminated timber – 1.4 million rubles;
- installation of timber - 1.5 million rubles;
- External treatment of timber against rotting (for 5 years) - about 300 thousand rubles, internal - 150 thousand rubles (for 10 years).
Thus, a “box” of a timber house of 100 square meters will cost about 4.3 million rubles.
Construction of a house from foam concrete (aerated concrete). Cost assessment, advantages and disadvantages
The advantages of building a house from foam concrete (aerated concrete) include: walls made of foam concrete (aerated concrete) are fireproof; the wall material is not subject to rotting; the relative ease of processing lightweight concrete allows you to create walls with complex configurations; the thermal conductivity indicator is much better than that of brick, and the heat capacity (heating inertia) is lower than that of brick walls, so in winter such a house can be warmed up in a day; carrying out work on laying walls made of aerated concrete requires less qualified labor, but there is work associated with reinforcement and concreting of lintels over window and door openings, as well as a reinforced concrete belt between the first and second floors; work completion times are shorter; The cost budget for walls, due to the reduction in material weight, time and material costs, is significantly lower.
The disadvantages of building a house from foam concrete (aerated concrete) include: aerated concrete (foam concrete) is hygroscopic and absorbs moisture. This requires conditions for storing the material and protecting the walls from moisture. If the walls pick up moisture in the fall, they may crack in winter. Therefore, the house needs to be warmed up; walls made of foam concrete are afraid of deformation, so they need a strip foundation or a reinforced concrete slab foundation; after laying the walls, before finishing them, it is advisable that the house go through a warm season and the walls completely dry out and “settle”; as a rule, the normal period for building a house made of foam concrete is 12-18 months; the use of aerated concrete requires strict adherence to the technology of laying foam concrete, the installation of reinforcements and expansion joints. Lack of knowledge by the “masons” of the technology and lack of control on the part of the “foremen” or the owner often leads to the appearance of cracks in the walls; the thickness of aerated concrete walls for the Moscow region without insulation should be from 600 to 1000 mm. (depending on the density of the material). In reality, foam concrete laying is usually done in a 300/350mm block and is insulated on the outside with polystyrene foam under the plaster.
Houses made of foam concrete (aerated concrete) are recommended for year-round use. With seasonal use, the service life is sharply reduced, and wall repairs may become inevitable after 15-20 years.
Cost of building a house made of foam concrete (aerated concrete)
The cost of building a house made of foam concrete (aerated concrete) “on a turnkey basis” or “for final finishing” includes: The cost of the box of a house made of foam concrete (aerated concrete); Arrangement of the house for final finishing.
As an example, we give the cost of building a box house made of foam concrete (aerated concrete) of various projects from builders (Moscow): a one-story house made of foam concrete (aerated concrete), with an area of 86 sq.m., prefabricated reinforced concrete foundation (without a basement), attic roof, metal tiles – cost 912,000 rub. or 10,600 rub./sq.m.; attic house made of foam concrete (aerated concrete), area 107 sq.m., prefabricated reinforced concrete foundation (without basement), attic roof, metal tiles - cost RUB 1,142,000. or 10,700 rub./sq.m.; 2-storey house made of foam concrete (aerated concrete), area 240 sq.m., monolithic reinforced concrete foundation (without basement), prefabricated reinforced concrete floors, attic roof, tiles - cost RUB 3,276,000. or 13,650 rub./sq.m.
For example, let’s give the cost of constructing a house made of foam concrete (aerated concrete) for final finishing from builders (Moscow): minimum: 6,000 rubles/sq.m.; most: 7,000 rub./sq.m. (we are not talking about the maximum).
Details about the scope of work performed in a turnkey house and the list of works not included in this concept are described in the article on analyzing the cost of building a brick house - link. In total, the cost of building a turnkey house made of foam concrete (aerated concrete) will be from 17,000 rubles/sq.m. up to 21,000 rub./sq.m.
Savings compared to a brick house are achieved due to a lighter foundation, reduced excavation work, less loading and unloading work, and the cost of materials.
______________________________
Wooden houses are quite diverse. The most popular are houses made of simple timber, profiled timber, simple logs and profiled logs. Sometimes wooden houses are made from crackers (dead wood). A wooden beam or log with a thickness of 150 - 250 mm without additional insulation can be used for the construction of wooden houses for seasonal residence.
For permanent residence, a wall made of wood, without insulation, for the Moscow region should be more than 50 cm.
The advantages of wooden houses include: wooden walls can withstand an infinite number of freezing and defrosting cycles (temperature changes); have low thermal conductivity (minimal insulation is required); warm up after freezing in a few hours; the house can be built on a columnar or lightweight foundation; after drying, they are practically not subject to deformation; a wooden house “breathes” well, a person feels comfortable in it.
The disadvantages of wooden houses include: when using “living” wood (not crackers), the first years require care - caulking. This is a time-consuming and expensive procedure; when using undried wood, deformation is inevitable; the weak point is the lower crown - it requires protection from moisture and rotting; wood is afraid of insects and fire, and when wood is chemically treated, its “spirit” is lost.
Cost of building a wooden house
Usually, when negotiating with the Customer the cost of building a wooden house, carpentry companies use the term “warm contour”, which includes: foundation construction; assembly of a log structure with insulation of only interfloor ceilings (wall insulation is not included!); assembly of the roof structure with insulation and covering it with roofing material; installation of windows and doors; installation of rough floors.
As an example, we will give the cost of building a “warm contour” of wooden houses in various types of wall materials (timber, rounded logs, laminated veneer lumber). Attic house, area 100 - 110 sq.m., monolithic strip reinforced concrete foundation (without basement), attic roof: timber (coniferous) 150*150 - 12,700 rub./sq.m.; rounded log (Russia), diameter 240 mm. – 16,500 rub./sq.m.; rounded log (Russia), diameter 300 – 350 mm. – 21,000 rub./sq.m.; laminated veneer lumber (Russia), 210*270mm. – 35,400 rub./sq.m.
Prices are given for pine and spruce. If you want your house made of cedar or larch, then multiply by 1.5. The cost of building wooden houses from imported kits is simply cosmos... It is advisable to use wood to build your own house for seasonal use, without additional insulation of the walls and from pine or spruce timber or logs, with a diameter of up to 200 mm.
_______________________________________
The construction of a frame panel house is carried out using various technologies. They differ in the materials used and the degree of completion of the house kit. The following materials are used for covering the panels: OSB, DSP, GVL, plywood, isoplat. The most popular panel fillers: basalt wool, expanded polystyrene, ecowool. Based on the variety of possible combinations of materials and the degree of readiness of the frame house kit, there are various offers on the Russian market to suit every taste. The most comfortable of them to live in are houses in which natural materials are used to the maximum extent - wood, basalt wool.
According to the degree of readiness, offers from manufacturers can be divided into three main categories: Complete sets of frame houses (to be fully prepared from the manufacturer using imported technologies: Finnish, German); Sets of frame houses – semi-finished products; Sets of frame houses - designers. Complete sets of frame houses.
Western manufacturers, who are supporters of maximum service, when the house is delivered completely complete with all materials down to the socket, supply ready-made houses at fairly high prices. We will not consider them, because... they contain high added value from the manufacturer (a set of houses with an area of 150 m2 costs more than 4 million rubles). We believe that such proposals are not interesting for those who want to build their own house with their own hands, and are not the most common practice of frame house construction in the world. So to speak, this is an option for the rich and lazy. Sets of frame houses are semi-finished products.
These include the products of those manufacturers whose technological process pre-set restrictions on the designs and insulation used. These are houses with fully finished panels and floor elements. Expanded polystyrene is most often used as insulation in them due to its low cost and good thermal insulation properties. Panels of this type are called SIP panels. The most popular is the so-called “Canadian pie” or “Canadian sandwich”. This is a three-layer board, which consists of two layers of OSB, 10-12 mm thick, between which, as insulation, a layer of polystyrene foam is glued under pressure. The cost of building a frame house without a foundation and finishing, but with installation (you can’t assemble it yourself) with an area of 150 m2 using SIP technology ranges from 1,725,000 to 1,870,000 rubles (including installation will cost from 375,000 rubles), i.e. about 12,000 rub./sq.m.
The advantages of building frame-panel houses with SIP panels using polystyrene foam include lightness of structures, good thermal insulation, speed of production and installation, all-season construction, lack of deformation, seismic resistance, and price.
The disadvantage is the “thermos effect” because the house is practically not breathing. Therefore, they need a good air conditioning system. The inconvenience is the need to lay communications outside the walls. In addition, their durability is questionable, because... Panel manufacturers guarantee them for 20 years. They are practically not repairable, because... technologically executed as a single whole. All of the above can equally be applied to houses built using permanent formwork made of expanded polystyrene. The issue with rodents is also open. Sets of frame houses - designers.
This category should include proposals from manufacturers, which imply the possibility of various configurations, with the minimum proposal being a load-bearing frame of the house with design documentation. This category presents the most traditional methods of building a frame house, based on a wooden frame. Basalt wool of varying densities is mainly used as insulation. Recommended wool density is from 50 kg/m3. The most popular material for covering panels is OSB, although there are alternative solutions in the form of DSP, plywood, isoplat and even plastic. The cost of the load-bearing frame (load-bearing walls and floor trusses) is about 3,000 rubles per sq.m., further completion of the construction of your house can be carried out by the developer himself. The cost of building a frame house with a foundation for finishing, produced using traditional technology, ranges from 11,000 to 14,000 rubles/sq.m.
If we exclude cladding options using DSP, plywood, plastic and consider only the classics: wooden frame + OSB + basalt wool, then we can highlight the following strengths and weaknesses of this category. Advantages of a classic wooden frame house: environmental friendliness; lightness of structures; no deformation or shrinkage; good thermal insulation (a wall 150mm thick is sufficient), the house does not require additional insulation; the only option for a “breathing” frame house; high speed of production and installation, the ability to assemble a house with your own hands; seismic resistance; the lowest price.
Disadvantages of a classic wooden frame house - like a wooden house, a frame house requires protection from fire and treatment against rot and pests.
___________________________________
When choosing the main material from which you are going to build your house - economy, you should consider, in addition to the cost of building a house, also the cost of operating the building and the cost of its maintenance. An economical house is a house that will not extract money from you for its heating, repairs and maintenance for decades.
How much does it cost to build a house using frame technology?
This technology is the most budget-friendly of all the popular options. True, it also has a couple of disadvantages, including low structural strength of the house, poor sound insulation of the premises, and low thermal insulation. The last issue is solved by a large layer of insulation, which, in turn, greatly increases the cost of the house.
You shouldn’t hope that you can build such a cottage yourself. Its design consists of many layers of polystyrene foam, OSB and Rockwool boards, utafol, plywood and plasterboard, finishing, polyethylene foam. Such a house also has load-bearing posts made of timber (usually only 150x50mm).
The cost of building such a house from the foundation to the “open box” starts from 10 thousand rubles per square meter in the “summer version”, including materials and labor of builders. It is important to understand that a full-fledged house costs about 20 thousand rubles - warm in winter, cool in summer, with a full foundation, foundation insulation, hydro- and thermal insulation for Russian winters.
A “wall kit” for a house with an area of 100 square meters usually costs about 1.5 million rubles, including strong insulation.
- Super-light foundation—250 thousand rubles;
- insulation with mineral wool - 500 thousand rubles;
- “wall kit” - 1 million rubles;
- house assembly - 500 thousand rubles;
- finishing with siding or plaster with decorative stone - 300 thousand rubles.
The price of an “open box house” using frame technology of 100 square meters for year-round use is about 2.5 million rubles.
Cost of basic utilities
Communications at the border of the site, gas in the future, electricity power of 3 (5) kW is included in the price of the site, it is possible to increase the power... – familiar phrases?
Remember that you will pay money for all this. If not right away, then later.
Communications at the border of the site do not mean that you can easily connect to them. Firstly, it will not cost a couple of thousand rubles. Secondly, it may turn out that you simply won’t be able to connect.
Find out how much it will cost to connect communications and the availability of specifications for connection
For example, with electricity, you can run into the banal “not enough power.” And you will wait for your email for several years, even if you are ready to pay a hefty sum for it.
To live a full life in your home you need
– Electricity, at least 10 kW
– water, if not drinking water, then at least industrial water. Accordingly, a well, a borehole. It’s good if there is a central water supply, although the connection will either be paid for or will initially be included in the cost of the site.
– sewerage. In 99% of cases you will have to do local
– gas connection for heating (not available to everyone and not everywhere)
For construction, it is highly desirable to have at least 3-5 kW of electricity and process water.
Naturally, it is possible without this, but the time of axes and hand saws is over. Typically, construction sites involve a fair amount of power tools. Naturally, you can work with a generator. Just keep in mind that renting a generator and fuel costs will be included in your bill, either explicitly or implicitly.
The presence of water is required for some construction technologies, and workers are also people who sometimes want to wash themselves, unless of course they go home every day. Accordingly, if there is no water nearby, it will either be imported (at your expense), or you will have to invest money in it before construction begins.
By the way, another small scam by developers - for example, the price of the plot includes 10 kW of electricity and running water, but connecting this electricity directly to your plot will cost you extra money. Moreover, the management company will most likely put out such specifications for connection that you will either have to run a lot to fulfill them, or turn to the services of the management company itself, which with a 90% probability will be overpriced.
Total cost of the house
The above amounts include details such as the foundation, walls and partitions, facade design, but do not include communications, interior decoration and glazing.
After you have built a house in “open box” status, you should take care of the roof. Its cost greatly depends on the selected materials, contractor, and area. The roof for a two-story attic house with a floor area of about 50 square meters will have an area of about 80 square meters. The price of roofing material will be on average about 1,600 rubles in Moscow, the construction of the roof will take about half of this budget and another 100 thousand in total will need to be spent on a wooden frame. Total plus 300 thousand rubles to the total price.
You also need to understand that communications are one of the main expense items. For a small house, the cost is about 1 million rubles - gas connection and distribution, electrical wiring with a panel, water and sewer pipes, septic tank, heating system and radiators (or heated floor).
To the cost of the house you also need to add the cost of finishing - approximately 1.5 million rubles for every 100 square meters with inexpensive materials (including interior doors) or about 3 million rubles for every 100 square meters with a modern design (plasterboard niches, suspended ceilings with lighting, Venetian plaster, expensive parquet).
Glazing in a house is a big issue, since standard windows are inexpensive. You can get by with a budget of 300 thousand rubles (for every 100 square meters). At the same time, panoramic glazing, double-height living rooms and other interesting details will increase the total price of glazing to 1–1.5 million rubles.
So, to the price of building a house box from a specific material, which you already know, you will have to add the following average costs:
- roofing - 0.3 million rubles;
- communications - 1 million rubles;
- complete interior decoration of walls - an average of 2 million rubles;
- glazing - 0.7 million rubles.
Total: plus about 4 million rubles to the cost of the “open box”.
Estimate for the construction of a frame house
The cost of constructing such a building is the main question that needs to be answered, since all land owners must be confident in their solvency. In this case, the owners will be able to avoid the worst-case scenario: they will not have to suddenly freeze construction that is in full swing. However, many development companies are disingenuous: they either give a very rough estimate, or answer more or less accurately, but do not specify how much money will be required for this or that work.
This approach does not provide the customer with any useful information. Without knowing the exact figure, it is impossible to choose the optimal offer if the future owner has contacted several companies. It will also become difficult to control construction. In order to more or less correctly calculate the total cost of the building, all factors must be taken into account. The list includes:
- the cost of tools, all equipment that will be used at all stages;
- costs associated with the purchase of building materials and their transportation to the site;
- the cost of excavation work and expenses for the construction of the foundation, including the production (purchase, delivery) of concrete;
- the amount that will be spent on paying for the services of carpenters erecting the frame and for the work of roofers;
- costs associated with laying all communication systems of a frame house;
- cost of finishing works: both internal and external.
The estimate includes not only the costs associated with the acquisition and transportation of building materials. It includes the cost of all work for which specialists are hired. Those site owners who want to reduce costs as much as possible prefer to do all stages of construction themselves. In this case, they have the right to expect a significant reduction in the total cost of constructing the building.
Which material is cheaper and which is more expensive?
Below we provide a summary table for all materials in two different formats - with the price of construction to the “open box” state and with the price for the almost finished format “for finishing”.
| Material | Cost of an “open box”, per square meter | Cost in the format “for finishing” of a house of 100 square meters |
| Block | 14,000 rubles | 3.4 million rubles |
| Brick | 25,000 rubles | 4.5 million rubles |
| Ceramic block | 18,000 rubles | 3.8 million rubles |
| timber | 43,000 rubles | 6.3 million rubles |
| Frame | 25,000 rubles | 4.5 million rubles |
How to choose material to suit your style
At the end of our article, we would like to add that, as a rule, the type of material for a cottage is chosen based on personal aesthetic preferences. Brick houses are popular with lovers of the English style, timber houses are popular with connoisseurs of chalets, and block houses are decorated in a classic or country style, and frame houses are often finished in American style with siding.
Happy construction!
We hope that from this article you learned what other things are important to know before choosing a specific material for construction, and now you can make an informed and correct decision for your family.
