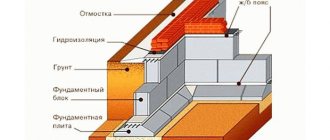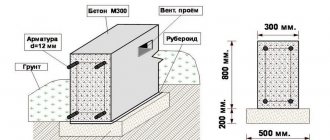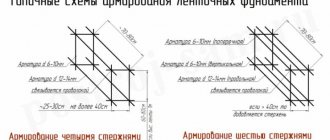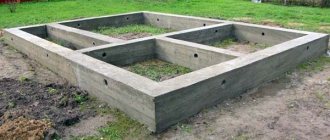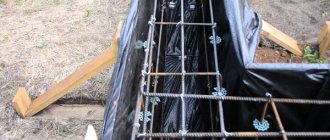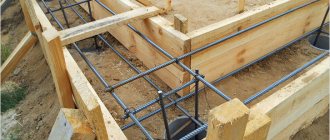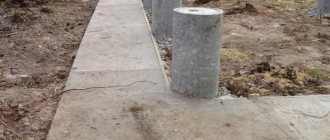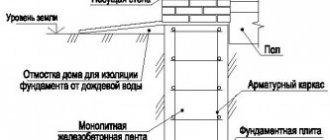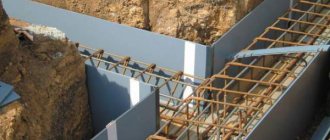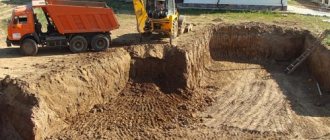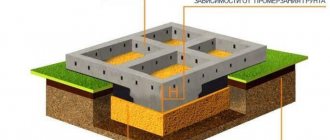Thanks to the optimal combination of its performance qualities, strip foundations have maintained a leading position for hundreds of years.
All alternative options for supporting structures were created for specific conditions and are significantly inferior to tape in many respects.
The most rigid and durable types of tape are monolithic concrete castings, but they require a lot of time for the concrete to cure until it reaches technological hardness.
In addition, pouring a large base at once is extremely difficult, and interruptions significantly reduce the strength of the material.
Taking into account the seasonality of concrete work, the technology for installing prefabricated strips from durable reinforced concrete foundation blocks was developed, allowing work at any time of the year.
What are FBS blocks?
The abbreviation FBS stands for “foundation blocks of solid section.” They are reinforced concrete briquettes of different sizes, from which, like bricks, a strip foundation of any size is assembled.
It is allowed to use only standard products manufactured at the factory in compliance with special technology in accordance with the requirements of GOST and technical standards. Externally, FBS is a concrete block, rectangular in cross-section, with a floor on the side surface.
The end side has a small rectangular recess for pouring mortar or using it as a socket when installing vertical elements . The upper plane has a pair of loops for engagement with lifting equipment during installation.
After the block is laid, they are bent and pressed tightly to the plane. When assembled, the result is a canvas made of tightly packed blocks; vertical joints are placed at random to ensure greater strength.
The elements are connected to each other using sand-cement mortar.
What requirements must they meet for a strip foundation?
Foundation blocks are produced in accordance with technical specifications and GOST standards.
Based on their shape, the blocks are divided into:
- Whole . They are basic briquettes with standard sizes.
- Additional ones. Used to fill areas of the tape where a whole block cannot be placed.
There are two height options:
- 380 mm.
- 580 mm.
In practice, their values are rounded and called 30 and 60 cm, respectively.
Width:
- 300 mm.
- 400 mm.
- 500 mm.
- 600 mm.
The length of the blocks is:
- 880 mm.
- 1180 mm.
- 2380 mm.
In addition to sizes, FBS blocks differ in material:
- Expanded clay concrete or silicate concrete with a minimum density of 1800 kg/m3.
- High-strength lightweight concrete B100.
- High-strength heavy concrete grades M200-M500.
The material also contains plasticizers that reduce the brittleness of concrete, and reinforcement made of high-strength steel A1 or A111. There are additives that increase the frost resistance of concrete.
NOTE!
There is another type of foundation blocks - small-format briquettes with dimensions 40:20:20 cm (length:width:height). It allows you to work without the participation of lifting equipment, but due to the large number of joints it is not able to form a tape of sufficient rigidity and strength, so it is used less often.
Advantages and disadvantages
The advantages of FBS blocks include::
- Strength, high load-bearing capacity.
- High quality material obtained under modern technological conditions.
- The design of the blocks ensures optimal installation density, making the tape durable and resistant to external influences.
- The design of the elements is universal and allows the creation of foundations of any configuration.
- Work can be carried out at any time of the year, which significantly expands the possibilities compared to concrete casting.
- The time required to create a tape is significantly reduced compared to monolithic base construction options due to the lack of a long curing period for concrete.
Disadvantages of prefabricated foundations made of FBS:
- The work cannot be done manually. Due to the heavy weight of the blocks, lifting equipment is required.
- Joint seams are problem areas regarding the strength and tightness of the tape.
- The heat-saving qualities of the blocks are relatively low.
- The price of such a foundation is noticeably higher than that of a monolithic type.
IMPORTANT!
The main advantage that determines the popularity and wide distribution of their FBS tapes is the high speed of installation and the absence of seasonal dependence on climatic conditions.
Main stages
Standard step-by-step instructions for laying a strip foundation include:
- Preparatory work: marking, digging a trench.
- Laying and compacting the sand cushion.
- Arrangement of the base: installation of wide FBS slabs or monolithic concrete screed.
- Laying foundation blocks.
- Waterproofing and, if necessary, insulation.
The construction of a columnar foundation from FBS is almost no different, with the exception of pouring bitumen mastic under piles or pedestals instead of a concrete monolith. Conventionally, all work can be divided into two stages: preparatory and direct laying of the blocks. It is important to make the placement scheme in advance; filling the cracks with brick or concrete is allowed, but this leads to a decrease in the strength of the structure. After determining and marking the main axes, rigid reinforcement is driven into the required points, which is checked as the trench is dug for vertical deviation with plumb lines.
The base cushion is standard: at least 10 cm of crushed stone and 5 cm of sand (for clay soils it is three-layer, up to 60 cm, coarse filler is poured as the middle layer). A prerequisite for proper preparation of the pillow is abundant moistening and compaction. The walls of trenches dug in loose soils need protection from collapse. Next, a thin layer of concrete (2–3 cm) is poured onto the compacted sand, and a certain period of time is waited until the minimum strength is achieved. As an alternative to cement screed, masonry mesh can be used under foundation building blocks. Laying the first row is allowed only after the cushion and concrete layer have dried.
First, the base is formed: wider slabs (specially purchased flat or simply inverted) are placed. Laying FBS begins from the corner and the axes marked with reinforcement. For fastening, a high-quality cement-sand mortar of medium thickness or construction glue is used (the latter option is preferable, but will be more expensive). All cracks and contact points, including vertical seams, are coated without exception, and the horizontal level is checked. Free space (if any remains) is filled with brick or concrete. The exception is the gaps for pipes and communications; it is advisable to think through their placement scheme without damaging the wall foundation blocks.
Each subsequent row must be laid offset, according to the principle of brickwork. That is, the vertical seam of the upper block is located strictly in the middle of the lower one; for corner elements, the overlap method is used. The thickness of the cement mortar between the rows is 1.5 cm; if the dressing is insufficient, reinforcement is carried out with mesh or rods.
It is also recommended to reinforce the foundation of blocks with metal when building on heaving soil. By analogy with the first row, each subsequent row is checked for level deviation horizontally and vertically, all voids are filled with solution (the latter is the most important nuance of the technology).
In some cases, the construction of an intermittent foundation is permitted (subject to suitable soil conditions, lightweight masonry and the absence of a basement). But the maximum permissible gap between FBS should not exceed 70 cm. This option allows you to save up to 20% of building materials, but it cannot be used when constructing a building with more than 2 floors.
Ideally, choose long blocks that match the foundation layout. After the solution has hardened, they begin waterproofing work, in this case coating, the top row is covered with roofing felt. In case of intense freezing of the soil, additional insulation of the base is required, most often with polystyrene foam or extruded polystyrene foam; it is allowed to start building walls after 1 month.
How to properly lay a single-row structure?
For light buildings, a simple shallow foundation made of FBS is sufficient, but if there is a risk of displacement (in heaving soil conditions), it should be strengthened. For this purpose, the trench is deepened by 40 cm, and a 30 cm cushion of crushed hard rock and sand is poured onto the bottom. Then a concrete screed, at least 10 cm thick, with reinforcement is poured.
Laying foundation blocks is allowed only after the mortar has hardened; they are coated with bitumen on the sides, and another concrete monolith with a reinforcing frame is installed on top. A prerequisite for the construction of a single-row foundation is the insulation of the blind area.
- Purchasing from an unverified manufacturer.
- Lack of coating waterproofing.
- Construction of discontinuous foundations in buildings with basements.
- Construction of a structure without taking into account future communications.
Tips and tricks
The main advantage of FBS is associated with the high speed of foundation construction; the use of the longest blocks is considered optimal (up to 2.38 m). In this case, the structure becomes more monolithic and the time required to use expensive lifting equipment is reduced.
The foundation should be compacted in stages; river sand is well suited for backfilling; each layer is recommended to be wetted and compacted. On heaving soils, it is not advisable to deepen the structure, but its thermal insulation properties are strengthened in every possible way (by reinforcement, insulation of the base and blind area).
Burying depth
The depth of the tape depends on the type of base used .
If a full-fledged buried foundation is being built, then the immersion level is determined by the depth of soil freezing in winter and is not a calculated value, but a tabular value. A shallow FBS tape is immersed to a shallower depth, as a result of which its base is located above the freezing level. This option is allowed when building on non-heaving soils with no clay or clay interlayers in the underlying layers.
The large weight of the blocks and the mass of the building itself in this case can play a positive role, compensating for the weak forces of frost heaving.
The usual depth for laying a shallow strip foundation made of FBS is 0.6-0.7 m, which, taking into account the thickness of the preparation layer, requires a trench depth of 0.8-1 m.
NOTE!
It is possible to create a non-buried type of tape, in which a trench is needed only for laying a layer of sand cushion, and the tape is entirely located on the day surface. This option eliminates lateral impacts on the walls of the belt, but creates the possibility of maximum soil heaving forces.
Pillow under the foundation
The construction of a prefabricated strip foundation begins with the arrangement of a cushion for the foundation. With its help, a stable, smooth surface is created for installing the foundation, which prevents strong shrinkage under the weight of the structure. In addition, it also performs a drainage function.
READ ALSO: How to professionally mark a foundation site
If the cushion is poorly compacted, this may negatively affect the quality of the foundation, the elevation of which above the soil level, even after shrinkage, according to the standards, must be at least 30 centimeters. It’s even worse if the foundation begins to sag after the construction of the house frame, which is fraught not only with the house being skewed, but also with destruction and cracks.
In this regard, experts recommend compacting the pillow using special construction equipment, a tamper, without resorting to manual force, as was done previously.
Foundation pads are made of sand, gravel, crushed stone or concrete, depending on the climatic zone of construction, type of soil, depth of groundwater, type and number of floors of the building under construction.
The standard pie is like this - 15-20 cm layer of crushed stone (or gravel), and 15-20 cm of sand (on top of the crushed stone). A layer of sand greater than 20 cm is not recommended, because... Even with the most careful compaction, the sand, although it does not sink, is capable of absorbing moisture, and in winter, when freezing, this can have a negative effect, due to the force of heaving, which was already mentioned above.
Note: you can save money if, instead of crushed stone, you use screenings of crushed stone or gravel of the 5-20mm fraction.
Cushion made of crushed stone and sand (not yet compacted)
Device technology
The procedure for constructing a tape from FBS is as follows::
- Site preparation, removal of top fertile soil layer, marking.
- Digging a trench taking into account the width of the sole (base) of the tape.
- Creating a layer of sand backfill.
- Laying or filling the sole.
- Assembling the main part of the strip foundation.
There are many technological options for assembling the FBS tape, depending on the characteristics of the soil, the size of the building and other factors. They may have some deviations from the given scheme of actions, but the general technology remains unchanged.
Preparing the trench
The first stage of work is the creation of a trench. The site is planned, the top layer of soil is removed . They make markings using stakes, check the equality of the diagonals and axes of the trench, and then begin to excavate the soil.
The trench for the FBS tape has a depth that takes into account the level of immersion of the tape and the underlying layers of the sand cushion and base. Usually it is increased by 20-30 cm, but there may be other options.
For example, on fairly dense, non-heaving soils, you can do without sand bedding by laying a layer of geotextile on the bottom and pouring a strong reinforced concrete pad . This support has a flat horizontal surface, its density is optimal for laying blocks.
The only drawback is the need to maintain a cushion for the concrete to harden.
Arrangement of the sole
The sole of the tape should be as strong and reliable as possible, capable of eliminating the possibility of subsidence. For this, foundation slabs with a trapezoidal cross-section (FL), a layer of monolithic casting or a regular sand cushion can be used.
Sole functions:
- Leveling and ensuring horizontal for laying blocks.
- Creation of an expanded support platform, which reduces the specific pressure of the belt on the ground and reduces the risk of subsidence.
- Reception and redistribution of heaving loads.
A good option for arranging the base is to use FL foundation slabs, which form a strong and wide support and do not require time for concrete to harden.
The disadvantage of this option is the lack of rigidity of the sole inherent in a monolithic reinforced concrete casting.
Installation of formwork
To pour a monolithic base, it is necessary to complete the entire complex of concrete work. First of all, the formwork is assembled.
It has a width equal to the design parameters of the sole, and the height of the shields is assumed to be slightly increased compared to the height of the cushion itself.
The panels are assembled from edged boards; the panels installed inside the trench rest against the side walls of the trench. A layer of geotextile is laid on the bottom to prevent water from escaping from the concrete.
Reinforcement
The installation of a reinforcement cage is necessary to compensate for tensile loads that occur during movement or heaving of the soil. Metal or composite reinforcement bound with soft steel wire is used.
The dimensions and configuration of the armored belt correspond to the design parameters of the sole and are designed so that the working rods are no deeper than 2-5 cm under the outer layers of concrete.
The thickness of the working rods depends on the size of the sole and is usually in the range of 10-14 mm.
Filling the pillow
Concrete must be supplied from different points so as not to wait for it to spread on its own along the entire length of the trench. During pouring, bayoneting or processing with a construction vibrating plate is performed to remove air bubbles.
Concrete grades M100 or M150 are used; if necessary, the heavier type M200 can be used.
Pouring
must be done at one time until the concrete begins to set . This is important, since solidity is ensured only in this way; if you take breaks in pouring, then the whole procedure becomes meaningless.
Installation of blocks
Installation of blocks begins only after the concrete pad has been completely cured (28 days). During this period, the material gains structural strength and is capable of bearing the load from the weight of the FBS.
The blocks are laid on a layer of sand-cement mortar, which is applied to both horizontal and vertical joints . The blocks are laid with offset vertical joints. To fill the rows, short (additional) blocks cut to length are used.
Cutting is done using specialized diamond cutting tools.
Waterproofing
The surface of the finished tape is covered with a layer of waterproofing that prevents water from penetrating into the concrete.
Hot tar, ready-made bitumen mastic or other materials are used as an insulator..
All surfaces must be insulated, including the internal parts of the ventilation openings.
Insulation
Insulation is the process of installing a heat insulating tape on the surface. The best choice would be extruded polystyrene foam (penoplex), somewhat worse - polystyrene foam . They are impermeable to water and do not rot, which is important for difficult operating conditions.
It is possible to use liquid polyurethane foam, a more expensive but very effective insulation with maximum tightness. The material is installed tightly, without cracks or gaps, on the surface of the tape from the inside and outside.
Any gaps found must be immediately filled with foam..
Block foundation and its application
According to the estimate, a block structure is slightly more expensive than a monolithic tape, but it is built much faster. In terms of load-bearing characteristics, they are largely similar, the main thing is that the FBS from the side is not subject to too strong an impact during heaving.
The only thing that can be done faster than the option under consideration is a foundation on screw piles. But the latter is often chosen only for light buildings, for the construction of the walls of which SIP panels or lightweight aerated concrete are used. A block base is more versatile. It is not difficult to build it yourself. The step-by-step instructions presented above will allow you to complete everything, avoiding possible beginner mistakes.
Staggered block foundation
Recently, it is the spaced block foundation (it is also called block-column) that is gaining immense popularity for the construction of standard wooden, panel, prefabricated and frame houses, where it is intended to use concrete blocks as foundation supports, installed at corners, at the intersections of walls and under longitudinal walls of the house in increments of about 2–3 m. And primarily due to the fact that with low costs for purchasing blocks and using equipment, it is possible to quickly install a simple foundation, without spending much effort on the construction of monolithic pillars with the installation of formwork, reinforcement, pouring concrete mixture and formwork.
The blocks are laid on a specially prepared horizontal platform with hard soils that are not characterized by high humidity, heaving, shrinkage, erosion, landslides, as well as surface soaking of the soil from the effects of storm, flood and melt water. If the above factors are not taken into account in advance, then savings in choosing this type of foundation can result in problems:
- uneven shrinkage of the house, and then deformation of the supporting structures;
- excessive moisture of floors and their premature destruction;
- increase in the cost of repairs and (or) alteration of the foundation.
At the same time, despite the apparent simplicity of installing concrete blocks, there are certain difficulties in the exact location of the supports along a single horizontal level. Following building codes, the height difference should not be more than 20 mm. Unfortunately, many developers do not pay attention to this and, during the construction of walls, they level the lower cast-off of the base, placing bars, metal plates and other objects - such work cannot be called high-quality.
To properly install concrete blocks, you first need to get rid of the fertile layer not only along the line of the supports, but also throughout the entire building area (Fig. a ). Then, having made the markings, dig a shallow trench along the perimeter of the walls and under the load-bearing walls along the width of the blocks (Fig. b ) so that the bottom is at the same horizontal level. At the end of the preparatory work, the bottom is covered with a sand cushion (Fig. c ). At the same stage, you can lay the level of the lower edge of the base of the house above the ground, taking into account that the height of the standard blocks is 580 mm. Blocks of the smallest standard sizes, for example FBS 9-6-6, are suitable as supports for light and medium-weight houses - this will make their installation easier and save money.
