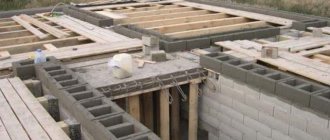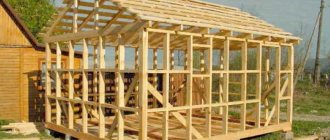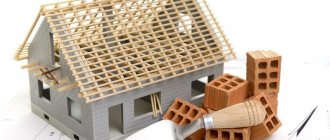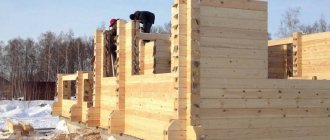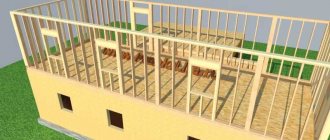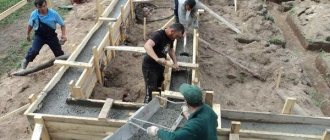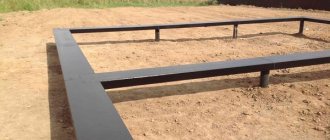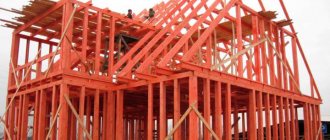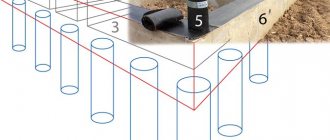When choosing the material from which a building will be constructed, the developer takes into account its qualities, which make it possible to obtain a house that is durable, warm and environmentally friendly. At the same time, for most future homeowners it is important that it be built as quickly as possible, and that the cost of construction is not too high.
Wall diagram
All these requirements are met by houses made of foam concrete. The construction of houses from this material makes it possible in a short time to erect a building that meets modern requirements for housing quality in all respects. At the same time, houses can be built in two ways: from foam blocks or using monolithic construction.
Each of these options has its own advantages. However, it should be taken into account that the cost of a house built from foam blocks will increase significantly in comparison with the funds spent on the construction of a building of the same area, but made using a monolithic method.
Scheme of laying foam blocks: A – fragment of masonry, B – sequential placement of bricks when laying a right corner of a wall, C – corner of a well masonry wall, 1 – foam concrete, 2 – diaphragm made of interlocking bricks, 3 – lintels.
The construction of houses is cheaper for the developer for a very simple reason: the formwork of the future building is poured from mortar. prepared directly at the construction site, which means that there are no costs for transporting the material, which are inevitable when transporting ready-made foam blocks.
The equipment is quite expensive. However, it is absolutely not necessary to purchase it as property. There are a sufficient number of companies whose services you can use when building a house. Equipment for the production of foam concrete is mobile, and it is not difficult to deliver it to the construction site.
Advantages of monolithic foam concrete
In terms of its characteristics, monolithic foam concrete is similar to foam block masonry, however, there are features that are specific to the monolith.
Advantages of foam concrete:
- Thermal insulation properties. Since a monolithic wall can be made of different thicknesses, not being limited by the width of the block (20 cm), it is possible to ensure that in winter the heat will slowly escape, and in summer the temperature in the building will not rise very quickly. By making the wall thickness equal to 45 cm, you can spend much less money on heating and air conditioning in the future.
- The absence of seams between the foam blocks eliminates the presence of cold bridges in the monolith.
- Uniformity and strength of the material.
- High level of environmental friendliness of the building. The material is durable and also fire resistant.
Advantages of pouring the walls of a building
- The walls of the building “breathe” well, which allows you to achieve a good microclimate in the room.
- The porosity of the material allows for good sound absorption, which is especially important for buildings located near highways and railways.
- The building is lightweight, which allows you to save on the foundation.
- If you make the formwork correctly (removable or permanent), you will not need to spend a lot of time leveling the walls before finishing, and this process will take a minimum of time.
- Wide application of the material: construction of walls, partitions and ceilings, pouring floors, roof insulation.
If the question arises: which is better, foam blocks or foam concrete, then we can say that foam blocks produced in production have proven quality, however, the construction of formwork and pouring of walls allows you to create arched walls, and also spend significantly less money on the construction of a building.
The following describes how to carry out all the work on filling walls with foam concrete.
What is a monolithic floor?
First, let's understand the properties of aerated concrete and the principles of constructing houses from this material.
Cellular concrete blocks are made from a mixture of lime, cement and sand, into which an aluminum-based chemical, a foaming composition, is added. Aerated concrete is made both by an autoclave method by actively influencing the solution poured into block molds using steam and pressure, and by a non-autoclave method. The gradation of its quality and price depends on this.
Reference
Such a block weighs relatively little, retains heat well, is also fire-resistant and environmentally friendly, allowing you to build a house in the shortest possible time.
Aerated concrete requires a special approach, because the cellular structure of the blocks minimizes the strength properties and the ceiling is constructed taking this circumstance into account .
It is necessary that the weight of the structure pressing on the load-bearing supports be compensated by belt-type reinforcement, creating the rigidity of the load-bearing walls. The reinforcement is placed at the bottom, at the top and in the center, protecting the aerated concrete blocks from the pushing effect from the ceiling. The ceiling itself is also supplemented with reinforcement.
Sections of load-bearing walls must be accurately measured for deviation from a strictly horizontal line, but if such a problem does occur, then aerated concrete makes it easy to correct the situation by sawing the material.
Monolithic slab
A monolithic floor in a house made of aerated concrete is placed on beams with different cross-sectional sizes covering the entire surface area. Its most important part is a frame with a reinforcing function. Metal rods with a small cross-section are fastened with wire into a single reinforcing system. It is this that will bear the greatest load, giving the concrete literally “iron strength.”
Concrete is ordered ready-made from companies specializing in the sale of building materials, or it is made independently. When manufactured independently, mixers of small dimensions are used, which reduces the quality of the design, since there is a high risk of mixing volumes of concrete with different composition ratios , which will create heterogeneity of pouring and reduce strength.
Attention!
In such an important task, poor quality filling puts people’s lives at risk, so
you should not experiment with the manual method of preparing the solution .
Prefabricated monolithic floor
You can use both the monolithic covering method and the method of covering aerated concrete using the prefabricated principle. This is a subtype of the monolithic method. It is suitable for a building consisting of one or two floors. The interfloor space is “stitched with beams” at intervals of 60 cm. Polystyrene concrete or expanded clay blocks are laid out on them, acting as both formwork and part of the floor. Concrete solution reinforced with reinforcement is poured on top and left until completely dry.
Finished slabs
Flooring made from slabs with voids is suitable if you are willing to spend a lot of money, since both the slabs themselves and their installation, which requires renting equipment for lifting, are more expensive . In terms of price, the situation becomes less burdensome if there is a factory nearby that produces such slabs, since you can order directly from the manufacturer, and the delivery budget will be quite acceptable. In this case, the project will cost even less than a monolithic one.
In what cases are monolithic and prefabricated-monolithic methods combined?
Prefabricated monolithic type ceilings impose certain regulations on the parameters of the building itself in terms of length and width, and the location of load-bearing walls.
This is dictated by the standard dimensions of the slabs and the fact that the slabs require support on supporting structures. That is, it is necessary to adjust the house plan and the arrangement of rooms in accordance with the standard dimensions of hollow-core slabs.
The support is made by the opposite sides of the slabs on the load-bearing walls. It is unacceptable to lay slabs on three walls, since this circumstance will incorrectly distribute the load on the foundation of the house , which in the case of aerated concrete is categorically unacceptable.
In overlap areas where it is not possible to place slabs, monolithic fragments are constructed. This usually happens due to the reduced area of the house, or in places where the ventilation system shafts from the bathroom or kitchen area are located.
The monolithic method of creating an interfloor divider is more convenient and multifunctional; it does not limit the planning of rooms and the ratio of the length and width of the building.
Formwork
Filling walls with foam concrete begins with the construction of formwork. There are two types of formwork:
- Removable.
- Fixed.
Removable
Removable formwork can be mounted from plywood sheets. Thanks to this, the surface of the walls and ceilings in multi-story construction will be of good quality for subsequent finishing work. For removable formwork (as well as for permanent formwork), tightness is very important, since foam concrete is characterized by high fluidity.
Many take the opportunity to create formwork that will not need to be dismantled. And it will create an excellent appearance on the outside of the building and a surface ready for finishing on the inside. For example, the inside of the frame can be covered with plasterboard.
Fixed
The frame for permanent formwork can be made of lightweight materials, since foam concrete does not need tamping or vibration. The load-bearing elements of the formwork can be made of beams, and the fencing on the inside can be made of wood, plywood, fiberboard or plasterboard. Metal can be used for the outside of the formwork.
To prevent sheathing sheets (plywood, drywall) from bending, all frame supports should be placed at a distance of no more than 60 cm from each other.
Also an excellent option for permanent formwork are bricks built into two walls between which foam concrete will be poured. Laying bricks will also act as an external finish in this case.
You can buy a ready-made plastic kit
Formwork kits produced by many construction companies have also become widespread. Plastic formwork consists of elements, the weight of each of which does not exceed 10 kg, so 1-2 people can handle its installation.
Another important advantage of plastic formwork is the guarantee of sealing of all joints. And while a lot of effort and expense must be put into brickwork, ready-made formwork will require only simple assembly. Although, of course, you should take a responsible approach to preparing window and door openings.
It is also very important not to forget about laying communications before pouring foam concrete, since if there are walls this will be more difficult to do.
Additional styling options
To pour partitions into permanent formwork, it is more advisable to use polystyrene concrete, since it is denser than foam concrete due to the polystyrene balls it contains.
In addition to pouring walls into permanent formwork, pouring into removable formwork is also possible. But it is not very convenient to carry out this work with foam concrete, because, as already mentioned, it is very liquid. You can use a denser version - polystyrene concrete. To install removable formwork, either ready-made formwork sheets or homemade ones made from laminated plywood are used. After the foam concrete has hardened, the formwork can be removed. Since this method presupposes the presence of thicker foam concrete than when pouring a wall into permanent formwork, some try to resort to other options for diluting the concrete solution. Many people use gas for this. Using this material, you can also foam concrete, but the result will not be the same as required by the standards for building houses and erecting partitions. Therefore, under no circumstances should you foam a concrete solution using gas, especially if you intend to resort to building a wall using temporary, removable formwork.
Some people take the not very effective option of insulating walls with foam concrete. It consists in the fact that this solution is poured into the brickwork between the facing and internal bricks. The effectiveness of this method is minimal due to the fact that the insulation is located in the wall itself. This method of monolithic pouring is called pouring into well masonry.
Preparing the mixture
To prepare the mixture you need cement, sand, water and a foaming agent. The water temperature should be about 25 degrees. Sand is required in fractions of 0-2 mm. Although sand up to 8 mm is sometimes used, it is intended for foam concrete of very high density, and this is not used in private construction.
When it comes to pouring a floor or roofing, sand is not used.
Foaming agent brand PB-2000 is the most commonly used. The foam is prepared separately from the entire mixture in a special foam generator. To do this, mix water with a special powder. Only after this is it added to the concrete mixer, where sand, cement and water have been thoroughly mixed.
When the mixture is ready, you can start pouring the formwork.
Pouring the floor
In this case, a certain effect is achieved:
- the mixture creates a uniform layer of the desired level on the surface of the coating. All uneven places and differences are hidden under it;
- transport costs for the supply of necessary materials are minimized;
- Foam concrete is easy to prepare at a construction site and is quickly supplied to the installation site;
- All work is carried out at high speed.
The technological process of arranging the screed does not require large labor costs, special equipment is not used, and there is also no need for additional transportation costs. Taking into account a lot of positive reviews, we can confidently recommend this technology for the floor.
All of the above qualities, taken together, make foam concrete indispensable when arranging floor screeds.
A combined method of arranging the floor is more effective, if a foam concrete solution with a density of 300 - 500 is poured down, and the top is made of a material whose density is slightly higher - 700 - 800 kg per cubic meter. In this case, there is no need to equip a concrete screed.
Floor structures made of foam concrete material are calculated and designed for each object, taking into account its purpose. When reconstructing objects, you can fill the floors with foam concrete with a density of 800 kg per cubic meter. m., which will make it possible to insulate the floor and level it.
Using a monolithic foam concrete mass when pouring a thick floor, an excellent effect is obtained, reducing the load on load-bearing walls by three times.
The process of filling walls with foam concrete
Pouring foam concrete into formwork should be carried out at temperatures above 10 degrees Celsius.
Although it is possible to supply foam concrete into the formwork using buckets and other containers, it is clear that this method is absolutely not rational. The use of pressure units allows you to supply the finished mixture over long distances and heights. You can also use a screw pump for concrete.
Such installations can be rented or purchased if you need them for more than one project.
To achieve solidity, the foam concrete mixture must be fed into the formwork continuously. If it is necessary to take breaks in the supply of solution, they should not be more than 10-12 minutes.
The process of hardening foam concrete
The process of foam concrete gaining strength takes less time than it would take for conventional concrete. Usually 7-10 days are enough, but much depends on the ambient temperature. And the composition of foam concrete, as well as the presence of special hardeners in the mixture. If removable formwork was used, it should not be removed for 10-12 days. It is recommended to continue work only after 2-3 weeks.
Primary hardening occurs in the first two hours after pouring the mixture. 6-10 hours after finishing work with pouring the formwork, it is necessary to moisten the surface. If the weather outside is hot, you need to moisten the poured wall every 3 hours during the first week. It is also very important that the poured surface is covered with plastic film all this time.
How to build house walls from aerated concrete
Due to the light weight of the blocks, there is no need to construct special lifting mechanisms during construction. You can cut the desired shape and size of the workpiece using any suitable tool, such as a hacksaw. All these nuances greatly facilitate the process of building a house.
Aerated concrete walls are laid out like this:
- The surface of the finished foundation is thoroughly cleaned of dust and other contaminants and covered with roofing felt.
- The first row of aerated concrete blocks is laid around the entire perimeter of the house and where the internal walls are planned. Start working from the corners, periodically monitoring the process with a level. Door openings are missing.
Attention! For laying walls made of aerated concrete, it is allowed to use only special adhesive mixtures. The exception is the first row, where cement and sand are used (1: 3). Moreover, the thickness of the seam between the foundation and the building block should be at least 2-3 cm. This allows the surface of the initial row to be well leveled.
- Perform longitudinal reinforcement of the first row. For this purpose, reinforcement rods 6-10 mm in diameter are used. They are laid in two longitudinal parallel grooves made using a wall chaser on the surface of aerated concrete. The reinforcing bars must fit completely into them.
- In the same way, starting from the corner, lay subsequent rows using the adhesive mixture for fastening. The rows are tied up, moving the top block halfway - identical to when doing brickwork.
Attention! The aerated concrete adhesive mixture dries very quickly, so you need to work accurately and quickly.
- Every 4-5 rows the walls must be reinforced. Perform it exactly the same as in the first row.
Insulation
Since foam concrete is an excellent insulation material, it can also be used for already constructed walls. This is especially true for wooden and brick buildings. To do this, it is necessary to install formwork at a distance of 5-7 cm from the wall. It is this distance that is necessary for insulation with foam concrete.
The frame of such formwork can be constructed from metal profiles used in working with plasterboard. Using self-tapping screws, you can sew up such a frame with glass-magnesite sheets. They are also called magnesite slabs or glass magnesite. This frame cladding can serve as an excellent base for stone panels. Inside buildings, glass magnesite is also used as ceiling cladding or floor preparation.
As you can see, foam concrete has a wide range of applications, and supplying it in the form of a solution and creating a monolith as a result significantly increases its capabilities, which cannot be done using foam blocks.
Finishing walls made of foam concrete
If we talk about exterior finishing, then walls made of foam concrete can be successfully lined with different materials or plastered. You can use lining, tiles, siding, natural or artificial stone finishing.
Also a good option is plastering the facade of the building with decorative plaster. There is a wide variety of finishing materials on the building materials market. This is the well-known bark beetle and decorative plaster, which is called “crumb” or “lamb” on an acrylic, silicate or silicone base.
As for interior work, the foam concrete wall can be plastered and puttied if necessary. You can also hang wallpaper or carry out other interior finishing work.
We build a house from monolithic foam concrete in permanent formwork: pros and cons, technology
Monolithic foam concrete is one of the modern materials that is actively used in construction today due to its many advantages. Foam concrete can be used to design buildings of various layouts, construct them efficiently and quickly, with minimal investment of time and money.
The main advantages of the material are lightness, ease of processing, resistance to atmospheric destructive factors, organic and environmentally friendly, non-susceptibility to bacterial and fungal infections. A house made of monolithic foam concrete is durable, without cold bridges, with smooth walls without the need for additional leveling.
A building can be constructed in 2-3 weeks, using mobile equipment and a minimum number of workers. Thanks to this, the cost of the house is relatively low, even in comparison with the construction of a building from ready-made blocks. Monolithic buildings are durable, safe, and environmentally friendly.
But before choosing such a project, it is worth considering all its advantages and disadvantages, features and nuances.

