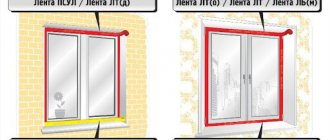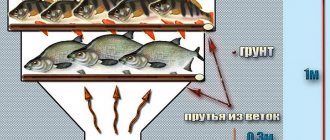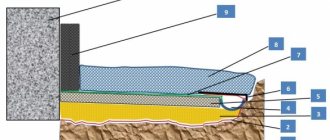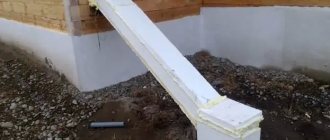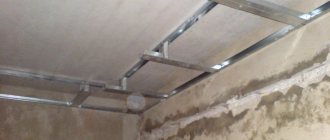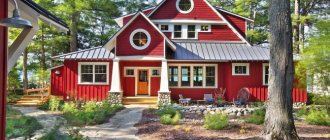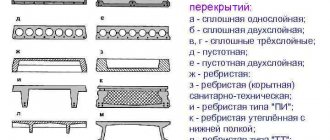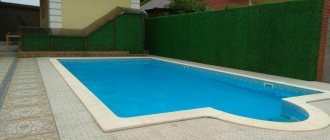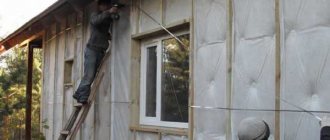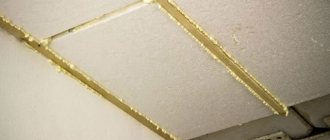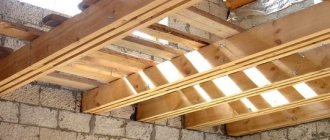Insulating the attic floor makes it possible to save thermal energy indoors, thereby preventing the cost of heating a cold attic. It’s okay if the attic space is used as a utility room or attic, but what if not? Of course, there is no point in spending money on heating it in this case.
For this reason, it is advisable to cover the attic floor using thermal insulation materials. This can be done both externally and internally. Ideally, insulation should begin at the stage of building a house or, alternatively, right before the finishing of the premises. However, even during your stay, there is no reason not to take care of insulating the ceiling on the attic side.
- 1 Basic requirements for attic floors
- 2 Features of the overlap device
- 3 Types of insulation for the attic
- 4 Application of mineral wool 4.1 Installation technology
- 4.2 Good tips for insulating with mineral wool
- 5.1 Installation technology
- 6.1 Procedure for insulation using sawdust
- 7.1 Instructions for insulation with expanded clay
- 8.1 Video - thermal insulation of the attic floor
Note! The thickness of the insulation layer is stated in SNiP. In addition, there you can find all the necessary calculations of the heat transfer resistance of various insulating materials, taking into account the average annual temperature, the material used in construction, and the duration of the heating season.
See also, practical tips for attic insulation
But before you start directly insulating, you must identify the type of attic floor. In private construction of residential buildings (regardless of whether wood, bricks or blocks are used) it can be of only two types. But both must be built according to certain rules and have a clearly defined design.
Why is insulation necessary?
Everyone knows from school physics that warm air rises. That is why the main amount of heat loss in a building occurs through the ceiling of the top floor or roof pie. When building a house, it is necessary to calculate not only based on the cost of materials, but also take into account further costs of operating a private house, which insulation will significantly reduce. So how to insulate an attic?
In order to properly insulate attic structures, you need to understand in which cases additional measures are required. When insulating with your own hands, all responsibility rests with the owner, so you need to carefully study the issue.
Subtleties of design
Before starting work on preparing the insulation of the attic space, it is necessary to understand exactly how it should be used in order to select the right set of actions that will make it possible to maintain the required level of humidity and temperature.
There can be three use cases:
- Unheated attic space. In this case, due to properly carried out thermal insulation, the temperature here should be maintained in the region of 5-50 degrees.
- Warm attic. This type of room can be provided with heat thanks to ventilation pipes from the living quarters. It is through them that warm air will enter the attic. Typically, such premises are typical for buildings with several floors.
- Attic in a heated attic. In this case, the attic will be a normal living space with heating. To insulate such a room, significantly less heat and waterproofing are required. In this case, a vapor barrier layer may not be used, but at the same time, it is simply necessary to properly seal the joints and gaps.
When it comes to a private building, the first and third options will be an excellent solution.
Basic requirements for attic floors
The main quality that any attic floor must have is strength. If we are talking about an attic roof, then the entire structure should not sag or deform under the weight of furniture or equipment located in the attic. There is such a thing as deflection norm. For attic structures it is 1/200 of the entire span. The maximum load per square meter is 105 kilograms. Another equally important parameter of the ceiling is fire safety, which applies to a greater extent to wooden structures. So, fire resistance has the following limits:
- for concrete or reinforced concrete structures it is 1 hour;
- for wooden structures (in the absence of additional protection) – five minutes;
- for wooden flooring on beams, with backfill and plaster - about 45 minutes;
- for wooden floors with only one plastered surface - 15 minutes.
How to protect the attic floor from moisture
Thermal insulation in its structure is a multi-layer cake. One of its layers is a vapor barrier film, which should prevent moisture from penetrating into the structure of the structure.
To protect the insulation from fumes, a vapor barrier film is installed in front of the insulation layer (from the side of the living rooms). The vapor permeability of the film should exceed that of thermal insulation - this will allow you to quickly remove moisture that has entered the insulation through the protection.
The result of water exposure to floor elements
There are 2 reasons for vapor deposition on floor structures. The first is as a result of the release of household fumes and their diffusion through the ceiling. The second is the occurrence of dew due to the difference in temperature inside the room and the unheated attic.
A vapor barrier is installed on the ceiling if it is expected that the attic will be unheated. The rest of the space is not subject to insulation, because... it is uninhabited. But the protection of slopes and rafters is necessary, these are:
- waterproofing - to eliminate external influences from the street.
- natural ventilation - from condensation that appears due to the difference in temperature outside and in the house. According to the standards, the total area of all ventilation openings must be at least 1/300 of the floor area or roof projection (horizontally). If ventilation is arranged correctly, in winter the difference in temperature in the attic and outside will be no more than 5-6 degrees.
Types of attics
When carrying out work, everything depends on the method of using the under-roof space. There are three of them:
- Cold attic. Such an attic is not heated, and air does not flow into it from the premises. In this case, the room temperature is assumed to be +5 degrees Celsius.
- Warm attic. The presence of a warm attic is typical for multi-apartment residential buildings. All ventilation ducts with heated air open into the attic space, increasing the temperature in the room.
- Attic. The under-roof space becomes a full-fledged living space and is heated like all the rooms of the house. In this case, we recommend that you read the article on attic insulation.
In a wooden or any other private house, it is correct to use the first or third option.
This is how you can transform your attic, turning it into a residential attic:
Choice of insulation
The technological process of thermal insulation is determined by the design features of the building: wooden beam or solid reinforced concrete structure.
However, in any case, thermal insulation products for insulating the attic must:
- have minimal thermal conductivity;
- have moisture-repellent properties;
- be fireproof;
- resist rotting or mold formation;
- have little weight.
Based on this, today the following is usually used as insulation for attic floors using wooden beams:
- Mineral wool. Inexpensive, lightweight, durable material that is easy to work with. Typically, mineral wool is laid in the space between the beams in two layers with the expectation that the thickness of the material will be at least 20 cm. In this case, the joints are tightly adjusted, but not jammed. If you plan to further develop a living space or attic, then insulating the ceiling of a cold attic necessarily includes the installation of sheathing.
- Expanded clay. It is a loose mass of baked clay. Suitable for all types of floors, however, it is more often used for insulating concrete slabs. However, the use of this material can only be limited by the load-bearing capacity of the building structure. The optimal layer of expanded clay when constructing a thermal insulation layer is at least 16 cm; this must be taken into account when calculating the material.
- Styrofoam. The cheapest option used for insulating attic floors using reinforced concrete slabs or wooden beams. Its advantages include: ease of installation, light weight, excellent thermal insulation and low cost, however, polystyrene foam is not resistant to the formation of fungal mold and is susceptible to high temperatures.
- Sawdust. Inexpensive natural insulation, often used in the attics of private houses. It has excellent heat and sound insulation qualities. However, such material attracts rodents and insects, is easily flammable, is susceptible to mold, absorbs moisture, and cakes.
What insulation parameters should you pay attention to?
We in no way encourage you to purchase the most expensive thermal insulation materials to insulate your attic floor. But note that the more and longer any well-known company produces materials for this purpose, the more it pays attention to quality, changing their volumetric weight, improving their products and increasing thermal insulation coefficients. And this already says something.
Otherwise, always pay attention to the parameters of insulation that are important for a wooden floor, and have no significance for a concrete floor - and vice versa.
Parameter No. 1. Biostability
The point is to ensure that such insulation, which often remains open, does not harbor bugs or other living creatures. This is especially true for mice, which love to live in a warm and dry (and, most importantly, deserted) attic.
Another important requirement for attic insulation is water resistance. Raindrops or simply moisture that accidentally fall into it should not lead to the process of rotting.
Glass wool is recognized as one of the most durable insulation materials:
Parameter No. 2. Thermal conductivity
The main requirements for attic insulation are the ability to maintain thermal insulation properties for a long time.
When purchasing insulation, also pay attention to this interesting point: modern manufacturers of thermal insulation materials always indicate in the technical specifications three coefficients of thermal conductivity of the material: in a dry state, at temperatures of 10° and 25°, and humidity categories A and B.
You need to look at the thermal conductivity coefficient in a dry state, or at a temperature of 10 degrees, because this is the normal climate in the attic. For a more accurate and detailed thermal calculation, you will need a SNiP table.
Now let's note this point. When choosing when purchasing insulation, you will probably be advised to take insulation with the lowest possible degree of thermal conductivity. But in fact, this only makes sense for residential attics, because when you have to insulate roof slopes, you cannot lay too thick materials between the rafters. Therefore, here we need materials that will conduct heat as poorly as possible, but at the same time have a small thickness.
But for the attic floor, the thickness of the insulation is not a critical factor, and you can save on this. Just take cheaper insulation, but thicker, albeit with high thermal conductivity. Everything is compensated by the height of the insulation itself.
Parameter No. 3. Weight
Depending on the chemical composition, each insulation has its own volumetric mass. Thus, materials such as basalt, glass and any other inorganic and organic compounds are most often used as a basis for fibers. Depending on their type, the heat-insulating material itself becomes either light or heavy. And the shape of all these materials is ensured precisely by the elasticity of the fibers: how they straighten between the floor beams.
Note that heavy insulation materials hold their shape better due to the rigidity of their fibers. And the best stability for insulating attic floors is provided by foam insulation, which in this parameter is equivalent to hard stone wool. But there is a point: the same mineral wool insulation that was inserted between the floor beams can easily straighten out and press tightly against the wood, but foam insulation will not do this, and voids are formed - the bridges are cold. Therefore, you will have to additionally use a can of foam to close all the cracks.
But if you insulate the attic floor on a reinforced concrete slab with foam-based materials, then there will only be advantages. Not to mention the fact that the concrete floor of the attic itself already has considerable weight and creates a serious load on the walls and foundation of the house, and using lightweight insulation for it is just a big bonus.
And unlike a concrete floor, an attic floor can withstand a fairly limited load. Therefore, the weight of the insulation in this regard is also not the last point. After all, there are already many variations here: the same cubic meter of thermal insulation can weigh either 11 kilograms or all 350 - this is the norm.
One of the heaviest insulation materials is basalt wool:
Parameter No. 4. Moisture resistance
Rain moisture that accidentally gets into the insulation or roof leaks should not start the rotting process. It’s bad if after just six months or a year the new insulation begins to decompose from the inside, emitting an unpleasant smell of dampness.
Therefore, insulation of attic floors over wooden beams and concrete is quite often done using polystyrene foam or expanded polystyrene, which are known for their almost zero hydrophobicity.
Parameter No. 5. Environmental friendliness
One more point: the attic insulation should not emit any toxic or pungent odor substances, despite the fact that, perhaps, no one will walk in such an attic.
It's all about ventilation: sooner or later, insulation molecules are picked up by the air and carried into living spaces, which can be unsafe for the residents of the house. Therefore, choose insulation that meets sanitary standards.
Parameter No. 6. Saving the form
Another important point is the form stability of the selected insulation. Thus, special laboratory tests have shown that over time, heat loss through the cracks between the slabs or matte insulation can reach 40%. And this despite the fact that the material itself during the same time may not change its thermal conductivity coefficient at all, if it remains dry.
Therefore, the stability of the shape and size of the material over time is very important. For a concrete attic floor, such gaps will not be critical, because here the floor itself is quite heat-insulating, which cannot be said about the attic floor.
But the problem is that such a parameter as shape or stability cannot be found in the technical information for modern thermal insulators.
Parameter No. 7. Fire safety
And the last point: attic insulation must meet all fire safety requirements. Take the same popular ecowool, which is made not just from ordinary waste paper and pieces of newspapers. It would seem that everything is simple and ingenious, why don’t you also cut the paper smaller and just fill the attic with it? Would it be worse? After all, the principle of looseness is also involved here, like in animal fur, when air molecules get stuck between small elements.
Let's put it this way: yes, the insulating properties of this method will be no worse, but it is old dry paper and wood that most often leads to unexpected fires. That is why modern cellulose insulation is necessarily treated with special chemicals to prevent fire.
If we are talking about the flammability of materials, then it is important that the insulation not only does not burn, but also has attenuation. Just remember that at the epicenter of the fire everything burns, both iron and concrete, but if a spark falls on the attic floor, the insulation should not catch fire. That's what we're talking about.
This is what the attic insulation cake itself should look like:
Preparation of materials and tools
Before insulating the attic floor in a private house, it is necessary to prepare lumber, hydro- and vapor barrier, standard carpentry and power tools. Thus, to carry out the technical part of the work, you will need:
From hand tools:
- a pair of hammers (heavy and light);
- rip and cross saw;
- plane;
- set of chisels;
- roulette;
- building level.
From power tools:
- drill;
- screwdriver with replaceable attachments;
- Instead of a crosscut saw, sometimes it is much more convenient to use an electric cutting machine.
Materials used for insulation
The roof and walls of the attic of a private house are more susceptible to freezing, so the insulation of this particular room must be carried out very efficiently.
The modern construction market provides the owner of a private house with a sufficient choice of materials, depending on the goals that are planned to be achieved with insulation.
Ecowool
Cellulose-based insulation is made from waste from the woodworking industry or waste paper. Ecowool is a cross between loose and cotton insulation.
In the video, the author of the video tells how he insulated an attic of 100 square meters. blow molding machine:
- Ecowool can be sprayed well onto walls and between rafters, but this requires special equipment.
- But if we are talking about insulating the ceiling along the beams, you can pour ecowool between the beams with your own hands.
The material is harmless and vapor-permeable, but ecowool burns when in contact with an open fire.
Polyurethane insulation
To insulate areas of complex geometry and hard-to-reach places in the attic, it is recommended to use sprayed universal polyurethane insulation PPU. It comes in cylinders. Useful properties of this insulation:
- absence of seams and cold bridges, which reduces additional heat loss;
- creating a sealed layer that prevents the formation of mold and mildew;
- good adhesion to any building materials;
- selection of the required thickness of the insulating layer;
- absolute lack of reaction to temperature changes.
One cylinder insulates a surface of two square meters within 2 minutes, with a layer of 3 cm.
The price of a cylinder of polyurethane foam insulation, depending on the manufacturer, ranges from 500 rubles.
Extruded polystyrene foam
When insulating the ceiling of a living space over attic floors, this material is considered the best option for many builders. This insulation does not cause any difficulties during installation; it can be laid under any beam ceiling.
It also saves space, since you can get by with two to three times less thickness than using the same mineral wool. Extruded polystyrene foam comes in different types, as it is produced by different manufacturers. To insulate attic floors, the density of such material should be about 32-34 kg/m, and its thickness should be from 40 to 100 mm.
Manufacturers also produce shaped elements from expanded polystyrene, which are used to lay out complex fragments in the attic ceiling. It is convenient to install this insulation in two layers: the first layer is laid between the attic floors, and the second layer is applied end-to-end along the bottom row, covering the wooden beams as well.
The main disadvantage of such insulation is that it is flammable. To reduce the fire hazard, you can lay mineral wool with expanded polystyrene, or add antipyrine.
Insulation of the attic with polystyrene foam
Mineral wool
Mineral wool, rolled or sheet, is one of the most popular materials for insulation today. Depending on the production technology and the raw materials used, there are several types of mineral wool.
Slag
The basis for the production of this insulation is the slag produced from the blast furnace. Slag wool has the following characteristics:
| Parameter | Magnitude |
| Fiber length | Up to 16 mm |
| Fiber thickness | 3-12 mm |
| Thermal conductivity | from 0.46 to 0.48 W/m×K° |
| Maximum heating temperature (without signs of material destruction) | 250 C° |
| Density | 30-220 kg/m3 |
But the use of slag wool for insulating attics is limited by the following disadvantages:
- increased residual acidity, which makes it unsuitable for insulating attics with metal structural elements;
- ability to absorb moisture;
- exposure to temperature influences, which reduces service life.
The advantages of slag wool include its good soundproofing qualities and affordability. The average cost of material ranges from 700 to 950 rubles per m3.
Glass wool
The starting materials for the production of glass wool are sand, soda, limestone and other components. By drawing out silicon melts, with the addition of the specified raw materials, insulation with the following characteristics is obtained:
| Parameter | Magnitude |
| Fiber length | 15-50 mm |
| Fiber thickness | 5-15 microns |
| Thermal conductivity | 0.03-0.052 W/m×K° |
| Maximum heating temperature | 500 C° |
| Density | 10-130 kg/m3 |
This material has sufficient strength and good sound insulation properties, but working with it, as well as choosing the area of application, must be done with some caution.
Due to the fragility of the fibers, irritation of the skin is possible upon contact with glass wool, so it is necessary to wear protective equipment when working
In addition, microparticles of dust generated during operation have a negative effect on the eyes and respiratory system. In this regard, it is not recommended to insulate a glass wool attic or attic planned for use as a living space.
The low density of glass wool limits its use in places where there may be a load on the insulation, including when installing a cement screed.
Otherwise, this material is quite suitable for use and is widely used for insulating non-residential premises above the top floor of a house, including due to its relatively low price. The average cost of fiberglass insulation from trusted manufacturers ranges from 850 rubles. per package, the area of which is 7-8 m2, with a material thickness of 10 mm.
Basalt (stone) wool
This type of insulation is considered one of the most popular. Basalt wool fibers are less brittle, so working with it does not cause allergic reactions in humans. This insulation is preferable to other materials in terms of environmental parameters and moisture resistance. Other characteristics look like this:
| Options | Magnitude |
| Thermal conductivity | 0.077-0.12 W/m×K° |
| Maximum heating temperature | 700-1000 C° |
| Density | 30-225 kg/m3 |
The question often arises whether it is necessary to carry out additional thermal insulation in places where the insulation meets heating structures in the attic, for example, a chimney. Basalt wool is an absolutely non-flammable material, so there is no need to perform this work.
Due to its good density, basalt wool does not shrink, which allows it to be used on the attic floor under a screed
Application of mineral wool
Mineral wool is an effective insulation material, the fibers in which are arranged in a special way. Thanks to such chaos, an oxygen “cushion” is formed between the fibers, due to which the material acquires its properties. But because of this same feature, mineral wool or absorbs moisture. To prevent this, installation must be carried out properly.
The advantages of this material are undeniable:
- density;
- ease of installation;
- long service life;
- fire safety;
- finally, if the cotton wool is installed horizontally, then it does not slide or cake (read: cold bridges do not appear).
But there is also a drawback that we talked about - it absorbs moisture.
Installation technology
You can lay mineral wool in three possible ways:
- into cells;
- into the furrows;
- completely.
The most effective is the first method. The installation technology itself is as follows.
Step 1. First, lay a vapor barrier material - this is necessary to remove the steam that rises from the premises. For proper installation, you must read the markings on the film made by the manufacturer.
Note! Do not forget to observe the mandatory overlap of 10 centimeters.
If thermal insulation is carried out along beams, then the vapor barrier must go around each element that protrudes, otherwise the beams will soon rot.
Step 2. Where the film meets walls and other surfaces that protrude, lift it to the height of the insulating material + 5 centimeters, then wrap it behind the slabs of material or glue it with tape.
Step 3. After this, proceed to laying the insulating material. This procedure is extremely simple, since strips and slabs can be easily cut using a construction knife.
Step 4. When laying, make sure that the insulation is not compressed and there are no gaps left. You can see common mistakes in the image below.
/p>
In the first case, the thickness of the thermal insulation is not enough; in the others, the same parameter for the attic floor is incorrectly selected.
Good tips for insulating with mineral wool
- Material with foil will increase resistance to heat loss. But the material itself should be laid down with foil.
- If there are protruding structural elements in the attic, then the insulation should be raised by 40-50 centimeters and fixed.
- If thin insulation material is laid in two layers, it will be more effective than one thick layer.
- Do not allow material to protrude beyond the joists. But if this does happen, lengthen it using a rail or beam to the thickness of the material itself.
Step 5. If the rafter system is not protected by a waterproofing layer, and the attic space will not be used, then it is necessary to lay waterproofing.
Step 6. All that remains is to make the subfloor. To do this, lay it on insulation - this will be the basis for the final finish.
Vapor barrier
The vapor barrier film protects wooden beam ceilings from moisture formed in the air of residential premises. In addition, it protects floors from the appearance of mold and mildew in the insulating material.
Regardless of how the attic floor is made, the vapor barrier for the floor should form a continuous carpet that does not allow condensation to penetrate. Particular attention should be paid at the joints with walls, where there is a high probability of condensation penetration. To do this, the covering film is overlapped and its edges are glued together with tape.
Vapor barrier under insulation
Review of the main vapor barrier manufacturers
There are several popular vapor barrier manufacturers on the market:
- surpasses all other companies in quality (according to the Test Purchase program).
- does not lag behind the leader either in quality or in the use of the latest technological developments. This is a domestic company that produces a very high quality product.
- The product is good for both industrial and residential construction, but is not suitable for creating temporary roofing.
Not included in the top three:
- Polish - the company's products are distinguished by the fact that they can withstand very low temperatures.
- "Ondutis" - low prices, excellent connecting tapes, rolled materials.
- Tyvek products provide ideal wind protection.
- German DELTA - steam and wind protection.
Waterproofing
To protect the attic from flooding, and the ceilings and repairs from water stains, it is recommended to lay a layer of waterproofing material on the roof slopes.
- Fused - overlapped and joined using a torch. The cheapest option is synthetic materials.
- Sprayable. A one-piece membrane film is created.
- Powder. Water is added to it immediately before installation.
- Liquid – suitable for concrete floors, absorbing into their surface.
- Coating based on bitumen.
Before you buy waterproofing, you need to re-read the properties: the material must allow air to pass through, but retain water. Some cheap films create a greenhouse effect in a cold, unheated attic, causing the walls to become moldy.
Use of polystyrene foam
Insulating an attic floor using polystyrene foam is in many ways similar to a similar procedure using expanded polystyrene. Moreover, these materials have common advantages - here they are:
- cheapness;
- waterproof;
- ease of installation.
The only downside is the flammability.
Installation technology
Installing foam plastic for attic insulation is extremely simple - you can easily cope with the procedure on your own. All work is divided into several stages.
Step 1. Level the surface. In order for the thermal insulation to be of the highest quality, there should not be any unevenness on the base. And if you need to eliminate the depressions, then fill everything with a cement screed.
Step 2. Lay the insulation boards - between the beams or end-to-end. What is typical is that if there are beams, the strength of the structure will increase significantly.
Note! All joints (between the beams inclusive) must be carefully sealed. When avoiding obstacles, cut holes as accurately as possible. Finally, it is a homogeneous layer that best conserves thermal energy.
To protect polystyrene foam in a non-residential attic space from destruction, you can use film. But if the attic is used frequently and people move around it, then the foam must be covered with a subfloor - this can be a screed made of cement and sand or OSB boards.
Comparison of the main characteristics of insulation materials
Insulation Density kg/cub.m Thermal conductivity W/(m*K) Flammability
| Minvata | 35 — 40 | 0,035 — 0,039 | NG |
| Glass wool | 15 — 20 | 0,035 — 0,042 | NG |
| Polyurethane foam | 60 — 80 | 0,023 — 0,032 | NG |
| Expanded clay | 300 — 500 | 0,09 — 0,1 | NG |
| Ecowool | 38 — 41 | 0,038 — 0,041 | G2 |
| Styrofoam | 10 — 37 | 0,033 — 0,041 | G1 |
| Extruded polystyrene foam | 26 — 32 | 0,028 — 0,031 | G4 |
| Sawdust | 0,10 — 0,25 | 0,07 — 0,09 | G3 |
Attic insulation technology
Any cold attic of a private house is insulated in 2 stages:
- Stage 1: arrangement of the ceiling and floor of the room.
- Stage 2: insulation of the rafter system.
As already mentioned, floors can be beams or reinforced concrete.
How to insulate a ceiling along beams
We will consider insulation with mineral wool, but these instructions are also suitable for bulk insulation, only the thickness of the backfill is approximately 2 times greater.
- STEP 1. The base of the ceiling of the lower room is hemmed first, it is also the subfloor of the attic.
- STEP 2. A layer of vapor barrier is laid on the beams and subfloor. The membrane rolls are rolled out across the beams and overlapped. The canvas is stapled, and the joints can be taped with double-sided tape.
- STEP 3. Mineral wool mats or slabs are laid in the space between the beams.
A ventilation gap of 50 mm is left between the insulation and the attic floor
- STEP 4. Lay another layer of vapor barrier on top. This membrane is nailed to the beams with a counter-batten. The vapor barrier should sag slightly between the beams.
- STEP 5. A floorboard is placed onto the counter-batten. If you plan to install laminate, then instead of boards you can sew plywood or OSB with a thickness of 10 mm or more.
There is an important nuance in this and subsequent arrangement schemes - when installing a vapor barrier or wind barrier, the membrane is laid with the vapor-permeable side facing the room so that steam can escape from the house to the street. And in the case of an attic - from the lower room to the attic.
How to insulate a reinforced concrete floor
Theoretically, reinforced concrete slabs can also be insulated with mineral wool or bulk materials, but then you will have to put wooden blocks (joists) on the concrete and arrange the floor according to the beam scheme described above.
If the reinforced concrete floor of the attic is level, then it is much easier to insulate it with EPS.
The technology consists of 5 stages:
- STEP 1. Putty the seams between the reinforced concrete slabs;
- STEP 2. Cover the concrete with Penetron waterproofing or something similar.
- STEP 3. Lay EPS in 1 or 2 layers.
- STEP 4. Lay technical polyethylene.
- STEP 5. If you plan to screed, then lay down the reinforcing mesh and pour the solution along the beacons. You can lay 2 layers of any durable board material spaced apart and fasten them together (OSB, plywood, DSP, etc.)
How to insulate a wooden attic floor
So, there are two main ways to insulate an attic floor: laying a heat-insulating layer inside the attic floor structure, and laying insulation on top of it. For a cold and uninhabited attic, it is not necessary to cover the insulation with something on top and build a full floor. But then be sure to leave walking ladders - separate paths made of sparse flooring throughout the entire area of the attic, this is necessary for roof maintenance.
A vapor barrier must be placed under the insulation, in the form of a trough, so that it can protect the insulation from water vapor that comes from the lower living quarters. But there is an exception to this rule: if the insulation was laid with good resistance, for example, it is foam or extruded polystyrene foam, then a vapor barrier is not needed here. But if we are talking about an attic with a particularly humid regime, for example, above a kitchen or sauna, then a serious vapor barrier layer needs to be installed here.
Another method is tension, when the vapor barrier only sags slightly between the beams. The disadvantage of this method is that the insulation between the beams is not inserted tightly enough.
And if the ceiling is also made from ready-made companies, then this option is not suitable at all, because such voids quickly become so-called cold bridges. Therefore, in Russia, the more popular method is in which the insulation is first laid, then a vapor barrier is covered, and only then with the finishing flooring.
So, here's what the whole insulation process looks like:
- Step 1. A vapor barrier is secured between the beams using a construction stapler.
- Step 2. Next, mineral wool slabs are cut so that their width corresponds to the pitch of the beams.
- Step 3. These slabs are carefully inserted into the gap between the beams.
- Step 4. While the ceiling below is not yet ready, so that the insulation does not fall between the beams, it is supported by rough bars or a strong thread stretched specially for this purpose.
- Step 5. Next, a diffuse membrane is quickly installed on top of the insulation - so that steam can easily escape through it, and drops from above from the slopes do not penetrate inside.
But let us also note the following point about the last step. Many experts believe that no diffuse membranes or windproof films are needed for insulation, because in a cold attic the insulation will dry due to natural ventilation of convection air flows, which easily penetrate through openings and dormer windows.
We insulate communications
But the matter is not limited to floor insulation. If you are not planning to build an attic, then it is imperative to insulate the ventilation ducts, as well as all types of pipes that are available, since utilities in the attic require insulation without fail.
This can be done with mineral wool by simply wrapping it around the pipes, and then covering them with roofing felt and securing them with wire. Or you can buy ready-made shells for communications, including fan shells, which are made from polyurethane foam, polystyrene foam or other materials. To secure them, you just need to snap them onto the pipe and wrap them with electrical tape. By the way, the price of such insulators is low.
Application of extruded polystyrene foam
Polystyrene foam (expanded polystyrene) is a loose material, so it is used when it is necessary to insulate a floor made of joists and beams. For thermal insulation of slabs, extruded polystyrene foam is used, which is denser than conventional foam.
Before laying it, the surface of the base is leveled. On the warm side of the floor, vapor barrier is not needed, since concrete slabs have virtually no vapor permeability. A vapor barrier film is laid out on the prepared base. Then slabs of extruded insulation are laid out in a checkerboard pattern. Polyurethane foam is blown into the joints.
After it dries and becomes hard, the thermal insulation slabs are poured with a concrete mixture about 4–6 centimeters thick. After hardening, the screed becomes suitable for use as an attic floor. If desired, you can lay the final coating on the screed.
Insulating the attic roof
To insulate an attic roof with your own hands, heat-insulating material is laid between the rafters. The most commonly used are rigid mineral wool slabs. They provide reliable protection and ease of installation. The clear distance between the rafters is taken to be 2 cm less than the width of the slab and it is held in place by friction.
From below, for reliable fastening, a lathing is made along which finishing work is carried out. It is necessary to provide an air gap on top of the insulation to remove the resulting moisture. The size of such a layer is taken to be 3-5 cm. It is ensured by the height of the rafters or by installing a counter batten.
Proper insulation of the attic and attic space with your own hands can reduce heat losses and maintain the strength of structures for a long time, which is why it is so important to pay attention to both the floor and walls, and the roof.
A wonderful example of how you can use insulation to turn an attic into a comfortable living space:
Thickness of mineral wool for attic insulation
Roll and slab insulation is produced in different thicknesses. In addition, there is such an indicator as density. The larger these parameters, the better the thermal insulation and sound insulation properties.
The thicker and denser the mineral wool, the higher its thermal insulation properties
There are no special requirements for density. This parameter is taken into account more when it is necessary to achieve resistance to loads. As for thickness, they look at the flooring material of the house. Concrete has high thermal conductivity. When insulating such a floor, mineral wool with a thickness of at least 100 mm is laid. Wood is considered a good heat insulator. If the floor is wooden, it is enough to insulate it with mineral wool about 80 mm thick.
It is not necessary to select the required thickness of insulation for a single-layer installation, because such material may not be on sale at the moment. Several layers of thin thermal insulation can be laid along the roof of the building in the attic. With this method of insulation, slabs or rolled mats are placed so that the joints of each row do not coincide. Otherwise, cold bridges will form in this place.
Materials for thermal insulation
On the insulation market you can find both natural and artificial materials. Their difference lies in cost, efficiency, service life, thermal conductivity coefficient.
Mineral wool
Basalt wool
Mineral wool or its varieties - glass wool, basalt insulation, slag wool - are characterized by an increased thermal conductivity coefficient due to the structure of randomly arranged fibers. Cold air in winter does not penetrate into the room from outside, and in summer it is cool in it, since the cotton wool does not allow air flows cooled by the air conditioner to pass through.
Of all the varieties of mineral wool, it is recommended to choose basalt insulation for the following reasons:
- The material does not crumble and does not cause an allergic reaction. You can work with stone wool without protective equipment.
- Service life is about 50 years.
- Mineral wool made from volcanic rock comes in different densities - you can choose the appropriate option for any region, including the coldest.
- Basalt wool is a lightweight material, so one person can handle its installation.
- Basalt mineral wool does not burn. It can be melted at very high temperatures, so the attic will be safe.
An additional advantage of basalt insulation is the reduction of noise levels in the room, since sound waves cannot pass through the layer of air located among the fibers.
At the same time, the denser the material, the smaller the air gap and the more sounds it transmits, so insulation can be selected with average thermal conductivity and sound insulation. You can insulate the chimney with basalt insulation, then even more heat will remain in the room where there is a stove or fireplace.
When using glass wool and slag wool, you will have to wear a protective suit, goggles and gloves, as the thin fibers break and can get into the respiratory system, eyes and skin. These materials are also not flammable, but melt at much lower temperatures. In this case, the material loses its structure and useful properties.
Styrofoam
Polystyrene foam does not weigh down the ceiling structure, but has a low strength coefficient
Insulating an attic in a house with a cold roof can be done using polystyrene foam. This material also has advantages:
- Low weight and cost.
- It does not emit harmful substances when heated, therefore it is chemically neutral and safe.
- Contains a fire retardant that does not support combustion.
- Microorganisms and mold do not grow in polystyrene foam.
- Does not weigh down the ceiling structure.
Disadvantages:
- The strength coefficient is low, so additional protection of the material is required in the form of boards laid on top supported by logs. This will require extra costs and time.
- The material does not allow air to pass through, so dampness and condensation may form in the room.
- Rodents that live in private homes damage foam plastic and build burrows from it, so additional coverage is needed.
Polystyrene foam is most often used for exterior work under plaster. It is not profitable as insulation for an attic in a private house - it requires large investments to protect the material itself.
Insulating the ceiling with polystyrene foam in a house with a cold roof is more profitable to do from the inside, but this can lower the ceilings.
Penoplex (expanded polystyrene)
Thanks to the spongy structure, penoplex is easy to cut
Penoplex insulation is made from granules of synthetic material polystyrene or polystyrene foam. This is insulation, which is a porous structure with separately located cells. The honeycombs do not touch each other, which on the one hand is a positive quality, on the other – a negative point. The fact is that polystyrene foam does not allow moisture to pass through well; it will accumulate inside the room, causing dampness.
The advantage of polystyrene is its cost and small thickness. The air inside makes up 98% of the total volume of the material, which is why it is so cheap. Compared to stone wool, the thermal conductivity coefficient is lower. To achieve good thermal insulation, you need to buy polystyrene foam of greater thickness, which will cost more.
Penoplex is flammable, so in terms of fire safety it is absolutely useless. The melting point is 75 degrees, so it cannot be laid next to heating appliances. In the attic, this could be the chimney from the stove.
Polyurethane foam
Insulation with polyurethane foam
In terms of service life, as well as heat-retaining characteristics, it is worth paying attention to polyurethane foam, which is applied by spraying. In this case, there is no need to construct logs for laying mineral wool or expanded clay, and save money by purchasing cheap, fragile materials.
In a short time, you can create a monolithic floor in the attic, in which rodents will not settle, mold will not grow, and cracks will not appear. When using polyurethane foam, you do not have to buy additional vapor and waterproofing.
Bulk expanded clay
Expanded clay is resistant to fire and moisture
You can insulate the attic with expanded clay. This is a durable material that is used in bulk with prepared cells. If you need to move around the attic, you will have to build a floor on top of wooden joists. Advantages of expanded clay:
- strength;
- durability;
- does not absorb moisture;
- retains heat well;
- allows air to pass through;
- can be used in combination with other materials, which is preferable.
Most often, expanded clay is combined with mineral wool or polyurethane foam is sprayed onto it, so as not to waste time constructing the frame.
Advice from professionals
There are standards SNiP II-3-79, which provide formulas for calculating the thickness and density of thermal insulation for insulating the attic and other structural elements of the building. Professionals recommend using them before starting work.
Attic insulation will be effective if it complies with SNiP standards
In addition to the above formulas, they take into account the climate of the area, the specific heating of the building, the material of the floor and roof. At the same time as the ceiling in the attic, communications are insulated. The pipes are wrapped with mineral wool, and on top with foil-foamed polyethylene foam. You can use special sleeves or shaped shells to insulate the pipeline.
Insulation of a cold attic with ecowool
Ecowool is a lightweight and at the same time loose heat insulator consisting of cellulose; it also contains flame retardants, for example, boric acid and borax. Before starting work, a film is laid on the floor. For laying ecowool, a special blowing installation is used.
The thermal insulation layer is applied completely, without leaving even the slightest gaps. Ecowool contains a large volume of air, so a layer of 250-300 millimeters is sufficient. When performing insulation, it should be remembered that this material shrinks over time. Therefore, a layer of ecowool is applied with a margin of 40-50 millimeters.
Then the insulation must be moistened with water or a solution. It is prepared from 200 grams of PVA glue and a bucket of water. The broom is moistened in the solution and the cotton is well moistened. After drying, lignin forms on the heat-insulating layer - a crust that prevents the insulation from moving.
Which method of attic insulation to choose from the options described above depends on the specific situation.
Fire protection of the attic
Fire retardant treatment of the attic is also of great importance. Despite the fact that many thermal insulation materials are difficult to ignite, wooden floors and slopes can burn. Typically, fire protection treatment of the attic is carried out using fire retardants - special agents that protect the treated surfaces from fire. There are also varnishes and paints, the application of which also protects against fire; in addition, a fire hatch is installed in the attic. The use of fire retardants is simply mandatory if the insulation is a combustible material - for example, this applies to straw as insulation, sawdust.
Fire protection of the attic is something that cannot be neglected, because in the event of a fire, the wooden floors and beams will burn instantly, and the roof will collapse on its head (read: “Insulation of the attic floor, materials and requirements”).
Insulating the attic not only contributes to a more comfortable microclimate in the house, but also allows you to use additional space - the attic can be turned into a living space or various things can be stored in it. Thus, an insulated attic space has many advantages, unlike a cold one. Read also: “Insulation of the roof attic, and its types.”
Using expanded clay for insulation
Sufficiently high-quality insulation of the attic floor can be achieved using expanded clay. For those who don’t know, this material is obtained after firing clay. The main advantages of expanded clay include:
- availability;
- low thermal conductivity;
- light weight;
- environmental friendliness;
- naturalness.
But there is also a disadvantage, which is the difficulty of raising the material to the height of the attic space.
Note! Often this material is used when it is necessary to insulate a floor over slabs.
Instructions for insulation with expanded clay
The entire procedure can be divided into the following stages.
Step 1: First, inspect the slabs to see if there are cracks or gaps in them. If any are found, seal them with mortar and cover with thick paper. What is characteristic is that even with protruding structural elements there are no difficulties when backfilling.
Step 2. Using timber, build a sheathing. The subfloor will subsequently be laid on top of this grate.
Step 3. Pour the material onto the slab and level it using a rake. The thickness should be approximately 25-30 centimeters. It is typical that you can walk on expanded clay - there are no restrictions in this case.
Note! When filling in expanded clay, try to combine pebbles of different fractions (sizes). This will prevent voids from forming.
At the end, fill everything with a concrete screed or install a subfloor.
Video: we discuss the floor structure in detail
Review of the structural details of the attic floor insulation device. What is a sufficient layer of insulation for a cold attic? What are the specifics of the work on laying thermal insulation for the attic floor?
Sources
- https://DomZastroika.ru/krysha/sposoby-utepleniya-cherdaka-svoimi-rukami.html
- https://dekoriko.ru/cherdak/uteplenie/
- https://uteplenieplus.ru/kak-uteplit/krysha/paroizoljacija-i-vlagovetrozashhita-dlja-holodnogo-cherdaka-osnovy-primenenija-i-montazha/
- https://teplota.guru/teploizolyatsiya/uteplenie-cherdachnyh-perekrytij.html
- https://ZnatokTepla.ru/utepliteli/cherdaka-v-chastnom-dome.html
- https://nashicherdaki.ru/uteplenie/053-kakoj-uteplitel-dlya-cherdaka-vybrat/
- https://viascio.ru/krovlya/uteplenie-cherdachnogo-perekrytiya
- https://roof-project.com/uteplenie/utp-dlya-cherdaka.html
- https://pod-potol.com/remont-i-ukhod/teploizolyatsiya/kak-uteplit-potolok-cherdaka-kharakteristika-materialov.html
- https://StrojDvor.ru/otoplenie/kak-pravilno-uteplit-cherdak-v-chastnom-dome-s-xolodnoj-kryshej/
- https://nashicherdaki.ru/uteplenie/062-kak-uteplit-cherdak-v-chastnom-dome-poshagovye-instrukcii-i-rekomendacii/
- https://vdome.club/remont/dom/uteplenie-kryshi-cherdaka-minvatoy-plyusy-i-minusy-tehnologiya-montazha.html
- https://kryshadoma.com/uteplenie-teploizolyatsiya/kak-uteplit-cherdak-minvatoy-etapy-i-preimushchestva.html
- https://uteplenieplus.ru/kak-uteplit/krysha/uteplenie-cherdachnogo-perekrytiya/
