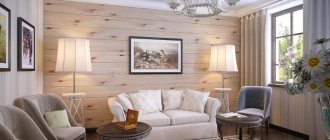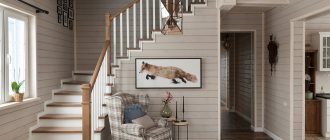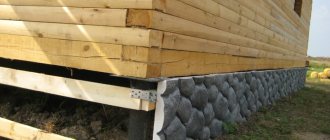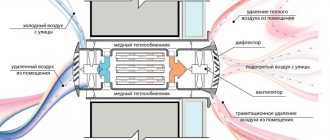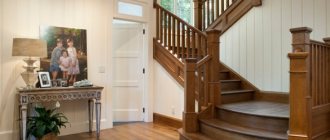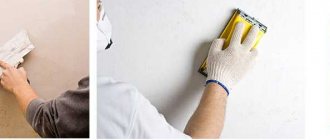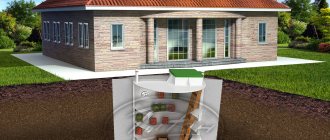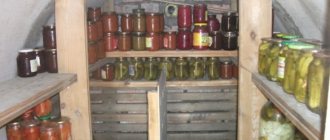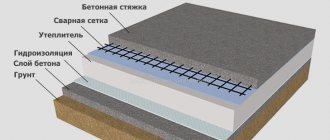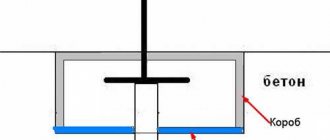Wood is a living material, its main feature is its ability to breathe. In wooden houses there is a natural exchange of air, and steam from the interior easily goes outside without lingering in the wood. Today, many owners of wooden houses are trying to further insulate their home, turning its walls into a multi-layer cake of thermal insulation, waterproofing and decorative finishing. In this case, an additional layer of such a cake should be a vapor barrier for the walls of a wooden house. From the article you will learn why it is needed, what material can be used for steam and waterproofing of the external walls of a log house, as well as methods for attaching the insulator.
The main types of materials used for vapor barrier of a wooden house
Using a vapor barrier can significantly extend the life of a wooden house.
The following types of vapor barrier can be selected on the market, which will provide reliable protection of building structures. Membranes containing a film made of non-woven fiber. It effectively absorbs moisture. There is no need to leave any gap when installing this membrane.
Diffuse films - this material provides high-quality ventilation.
Multilayer film is the optimal solution for providing vapor barrier to rooms that are not heated in winter.
Multifunctional films - the name speaks for itself, in addition to steam, this material protects walls from wind, rain, etc. They are widely used in the construction of ventilated facades.
film for home insulation
Vapor barrier and insulation: what is the ratio
Waterproofing is necessary to protect the insulation. In order not to spend money on the purchase and installation of insulating materials on the frame. Sometimes it is enough to use a cheap film, and in some cases it is desirable to provide a sufficient level of vapor barrier. Since it is mounted under external coverings, sidings or linings, two options must be provided:
- If foam materials are used: polystyrene foam, polyurethane, installation of waterproofing is optional. They do not absorb moisture.
- If any type of wool is used, a waterproofing coating is required.
Waterproofing a house is a way to extend the life of walls. It is important to choose the right material and install it in the right direction. Otherwise, the reliability of the protection is not guaranteed.
Which side should I lay the vapor barrier for the walls of a wooden house?
When performing installation work, it is necessary to pay attention to the following question: which side should the vapor barrier be laid for the walls of a wooden house?
The fact is that if it is laid on the wrong side, then water vapor will be directed towards the structure, and the insulation will sooner or later become saturated with water and begin to collapse.
Vapor barrier materials are produced in the form of a single-layer film of foamed polyethylene, which is covered with foil or in the form of two-layer membranes. Working with them is somewhat different from each other, and sometimes which side the film should be attached to is not always clear at first glance.
The film made of polypropylene foam must be mounted with a rough surface to the protected space. Thus, it will collect moisture, which will subsequently be removed through the air gap. Its size must be no less than 20 mm. Plain polyethylene film can be laid on either side.
The membrane film, made of two layers, must be laid with its smooth side facing the heat-insulating material. By the way, most manufacturers indicate on the canvas which side it should be laid.
Laminated polypropylene should be laid with its smooth side facing the layer of insulation material.
If the film has a foil coating, then this side should be directed towards the thermal insulation.
In fact, it is quite difficult to give any recommendations on this issue. The thing is that there are many brands of this material on the market. As a rule, detailed information about which side the vapor barrier needs to be laid is printed on the film.
But nevertheless, there are two generally accepted rules
If the instructions do not have clear instructions, and this is possible, and the film itself is painted in different colors, then the light side should be directed towards the insulation.
Which side to lay vapor barrier for walls
Most of the materials are rolled up in such a way that the side that ends up on the inside can be immediately laid on thermal insulation.
Selection of vapor barrier material
To increase the heat-saving parameters of log and timber houses, both external and internal thermal insulation is performed.
Insulating a wooden house from the outside is the most effective method, which is used much more often than internally. Regardless of how the insulation is performed, it is necessary to choose the right vapor barrier material. If thermal insulation is performed with an unsuitable material, a greenhouse effect may occur when insulating from inside the house, and external insulation will be ineffective. Therefore, before choosing an insulator, you need to carefully study its characteristics.
The main criteria for choosing a vapor barrier material are:
- Water resistance, i.e. the ability of a material to withstand a certain amount of liquid, the higher this indicator, the better.
- Vapor permeability, maximum density of transmitted water vapor.
- Waterproofness, this property is especially important for vapor barrier of facades and wet rooms: bathrooms, baths, saunas.
- Temperature range recommended for this material.
- Specific gravity. This indicator is measured in g/m2, the higher it is, the stronger the material.
- Tensile and tensile strength.
Installation of vapor barrier for external insulation of a wooden house
External vapor barrier device.
The vapor barrier for the walls of the house is laid directly on it. Then the sheathing is installed, which can be made of wooden beams or a metal profile. Thermal insulation is placed in the lathing cells and only then the finishing material is installed.
If multifunctional materials are used as a vapor barrier, which, in addition to vapor barrier, protect the house from wind and water, then they are installed between the insulation and the facade cladding. In this case, it is necessary to create an air gap.
When insulating a house made of logs, it makes no sense to leave air gaps; their role is played by the gaps that are located between the logs. If the house is built of timber, laying a layer of vapor barrier on the wall is unacceptable. This design may damage the steam circulation.
When installing a vapor barrier film on the wall of a house made of round logs, there is no need to create an air gap. Instead, voids formed at the junction between the logs are used. An air or ventilation gap is necessary if timber was used to construct the box. This is because the steam removal process will be disrupted. To create a ventilation gap on the surface of the beam, you will need to sew slats 2 - 2.4 cm thick in increments of one meter.
Why do you need a vapor barrier?
To protect against water from the outside, wind and waterproofing is used. It prevents the insulation from weathering and exposure to precipitation. An air ventilated layer approximately 50 mm thick is also usually provided, which allows dangerous condensation to be removed from the surface of the insulation.
Purpose of wall vapor barrier
But when designing the walls of a house, it is necessary to take into account that moisture can also come from inside the building. This is especially true for a wooden structure or any other built from vapor-permeable materials (for example, frame). To protect against moisture from the inside, a vapor barrier is used. It is needed to prevent the movement of vapors inside the walls of the house and prevents the mineral wool from gaining moisture.
Installation of vapor barrier for internal insulation of a wooden house
Internal vapor barrier device.
Quite often, in order to preserve the appearance of the house, a vapor barrier is made for the walls of a wooden house from the inside. A layer of material is placed between the insulation and the material used for finishing
During the work, the film is fixed in place using a construction stapler on the sheathing. After fixing, the film joints are sealed. To do this, you need to use mounting tape.
There are several brands of films that are used to create a barrier to steam. There are brands of film on the surface of which a strip is applied with an adhesive composition pre-applied to its surface. It significantly facilitates installation, while reducing the time required to complete the work, without loss of quality.
When to start laying the vapor barrier layer ↑
Option 1.
We wait 5 years until the logs are completely dry, and only then we begin the installation of the wall pie and interior decoration. If you properly caulk all the cracks that appeared as a result of shrinkage, then you can not lay a vapor barrier at all, but make a three-layer wall consisting of an outer wooden layer, insulation and internal plasterboard finishing. In this case, you will preserve the unique microclimate that only a wooden structure can create. But steam will enter the insulation, because both wood and drywall are permeable. With this design, you will have to periodically (every 5-6 years) open the finish and change the insulation, which will lose its thermal insulation characteristics as it becomes saturated with moisture. To extend the service life of the heat-insulating layer, purchase materials that indicate “with hydrophobized treatment” and “increased density.”
Option 2.
If you don’t have time to wait so many years, there is only one way out - vapor barrier. By doing this, you will save the insulation and reduce the degree of vapor passage, but the climate of the wooden house will “suffer” because all the properties of the wood will be “hidden” under the vapor barrier. But the heat saving and durability of structures will increase noticeably. It is possible to create a vapor barrier layer, like the entire wall pie, already a year after the construction of the log house.
Vapor barrier material protects the insulation from vapors penetrating into it from inside the premises
Some features of installation work on insulation
There are some features of installation work and certain technological “tricks”, the observance of which will allow the work to be completed correctly.
When installing a vapor barrier, it is advisable to create an air gap necessary to remove excess moisture from the surface of the vapor barrier material.
When carrying out work, it is necessary to take into account that, after some time, the wood used in the construction of the house will dry out and cracks may appear in the hydro- and vapor barrier system, which will need to be eliminated.
It is undesirable to insulate the walls on both sides, isolating them from the air, in this case the moisture will concentrate and this will negatively affect the structure.
Specifics of the vapor barrier device
Materials with the lowest vapor permeability are used as vapor barrier protection for the attic floor. This characteristic indicates the ability to conduct evaporation in a certain volume per unit area, indicated in mg/m² per day. All building materials have it to a greater or lesser extent.
Despite the ability of wood to freely allow evaporation to pass through, excess exposure to moisture is undesirable. Natural organic matter is unstable in linear dimensions; when moistened, it expands.
Naturally, this property is usually taken into account by designers, but excessive movements of the elements of wooden structures do not benefit them, and moreover, they often lead to rotting.
For the normal operation of the ceiling located under a cold attic, it is necessary to correctly arrange the components according to their ability to pass humidified air.
The component with the minimum ability to conduct steam should be placed first, then with vapor permeability greater than the previous one.
Therefore, for a steam protection device, materials with the ability to transmit steam close to zero or equal to fractions of one are mainly selected.
Note that it can be several dozen, but must be less than that of thermal insulation. Even taking into account the fact that wood has a fairly high ability to conduct steam, the material for the device to protect against it should not allow more than a few tens of mg/m² of vapor to pass through per day.
The diagram of an insulated wooden floor, when viewed from the side of the premises being equipped, should look like this:
- Vapor barrier. A layer made of glassine, diffusion membrane, polypropylene or polyethylene film. During construction it is laid on top of the ceiling. When performing repairs, it is installed on the ceiling from the side of the rooms, glued or secured with slats.
- Thermal insulation. A layer made of backfill, roll or slab types of insulation. Most often it fills the space between floor beams, less often it is laid on top of the floor on a rough flooring or screed. If the attic is not intended to be used, then the thermal insulation is installed without waterproofing and wind protection.
- Waterproofing. A layer made of a diffusion membrane or perforated polyethylene. Installed only in the case of attic use, placed under the flooring or flooring.
If you do not plan to use the attic, then there is no need to install waterproofing on top of the insulating layer. It is transferred to the slopes, where it does the job of protecting the entire roofing system from atmospheric water.
The insulation layer over the ceiling also does not require wind protection, because The enclosing structure itself protects from heat blowing out of its thickness.
To service the roofing system, ladders are installed within the unused attic. They are laid directly on the joists if slab or roll material is used.
The drains are installed on legs if the insulation was formed by filling with expanded clay. Insulation materials laid loosely in the attic must be periodically “loosened” so that caking does not reduce the insulating properties.
Technological subtleties of laying a vapor barrier
The vapor barrier layer under the insulation is laid in the form of a pallet with peculiar sides extending onto the walls. Those. so that this barrier is not only between the ceiling and the thermal insulation, but also between the insulation and the parts of the walls in contact with it. Each beam or wall of the panels must be covered with protective material.
Laying of vapor barrier material on the ceiling is carried out:
- With a bend around each beam. The material “without interference” is laid in longitudinal strips perpendicular to the beams with a recess into the space between the beams. The opening of the vapor barrier is carried out taking this circumstance into account. If the length of one strip is not enough, the panels are glued together.
- With wrapping from the inside of each compartment of the box-panel floor. The material is cut into pieces corresponding to the size of the shield and the height of its walls.
- With laying on top of the rough flooring or with fastening from the inside to the ceiling, if insulation is carried out in order to increase the insulating properties of the structure during the period of repair.
Regardless of the floor plan, the vapor barrier for the ceiling under the attic in a wooden house should form a continuous carpet that does not allow water to pass through or conducts it in a minimal amount.
To do this, panels of rolled material are laid with the overlap specified by the manufacturer, the size of which is indicated in the instructions, and glued to each other with single- or double-sided tape.
The vapor barrier material should be rolled out over the ceiling as it was wound by the manufacturer. There is no need to turn over or rewind anything. In order not to confuse the sides of the installation, the manufacturer designates the side in contact with the ceiling.
How to choose the right material
It is important not only to install the vapor barrier correctly, but also to choose the most suitable material for its installation. Tandem vapor barrier - the insulation must work perfectly, preventing the possibility of the thermal insulation cake getting wet.
The most ancient version of the steam protection device is fatty clay, which was used to treat the ceiling from below or above.
Paired with clay, a dry soil-vegetative layer was used to prevent the penetration of hot air in hot weather and cold air in cold weather. Instead of soil, fine peat, shavings, sawdust, dry leaves and similar materials can be used.
Instead of outdated insulating varieties, materials specially designed to protect against steam and heat loss are now used. Their installation is much easier and significantly faster. However, in terms of insulating properties they are inferior to old proven methods.
For the installation of vapor barrier protection for attic floors, the following are now used:
- Glassine . A budget option with a vapor permeability of about 70 mg/m² per day. It is used mainly in domestic buildings that do not require an increase in humidity levels above standard values.
- Films made of polypropylene and polyethylene . Vapor permeability is measured in units, approximately 3 – 5 mg/m² per day. Most of these are reinforced materials that are resistant to temperature changes, mechanical stress and UV radiation. Suitable for arranging wooden floors under backfill insulation.
- Vapor barrier membranes with foil shell . Vapor permeability averages 0.04 – 2.55 mg/m². They are used for arranging rooms with high humidity and unstable temperature conditions: saunas, steam rooms, Russian baths, swimming pools, combined bathrooms.
- Anti-condensation diffusion membranes . Their ability to transmit steam varies over a wide range from 3 to 15 or several tens of mg/m². These are the latest varieties of universal use. In a used attic floor, thermal insulation can be installed on the bottom and top sides.
Anti-condensation varieties are available in the form of double-sided polymer membranes. On one side, which should be facing the steam, they are rough, which prevents the formation of dew. The opposite side is smooth, it prevents the penetration of moisture from the outside.
Why do you need a vapor barrier for the walls of a wooden house?
Wood is a material that can allow air to pass through and absorbs moisture very well. This characteristic negatively affects both the tree itself and the house as a whole.
Indeed, on average, for a family of two people, up to 150 liters of water vapor are produced in the house. In which rooms is steam generated? Firstly, in the bathroom and kitchen, and secondly, our daily lifestyle, in particular from our breathing, etc. The sources of steam emission are actually difficult to count. Excess steam, poor ventilation, all this will sooner or later lead to the fact that steam will concentrate in certain places, primarily on the walls. This in turn leads to cracks beginning to appear on the wall. Defects that occur in logs (beams), dimensional deformation negatively affect the condition of the finish, but also the structure of the house itself. In particular, gaps appear between the logs, this is an additional source of cold. Such changes occur in the first five years after completion of construction.
Properly executed vapor barrier can reliably protect walls from moisture that forms both indoors and outdoors.
The market offers consumers many brands of films and membranes designed to protect walls from steam. The most common of them is a membrane, which is able to protect the structural elements of the house from excess moisture, but at the same time does not interfere with the penetration of fresh air. The comfort of the people living in the house, but also the service life of the house as a whole depends on how the vapor barrier is carried out correctly.
Conclusion
The danger in the form of excessive humidity for the elements of a wooden house comes not only from its outside, but also from the inside in the form of steam released as a result of human activity. An effective protection against such exposure is vapor barrier.
Pervasive vapor barrier in a wooden building
The video in this article will introduce you to additional materials. Protect your home in time!
General rules for arranging a vapor barrier for the walls of a wooden house
For the vapor barrier to work effectively, you must adhere to a few simple rules, such as:
- The film must be overlapped. The foil film must be laid end to end.
- Adhesive tapes are used to join sheets of film.
- When using film, fiberglass and roofing felt, it is necessary to lay the strips of the material used overlapping. To connect the foil material, it is necessary to use adhesive tape with a metallized coating.
- It is better not to use construction tape. Because it tends to come off after some time.
