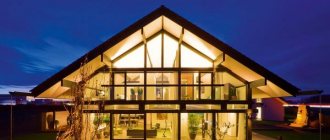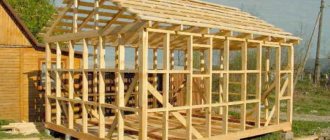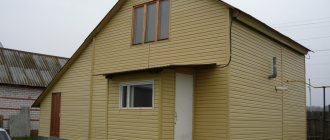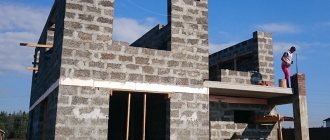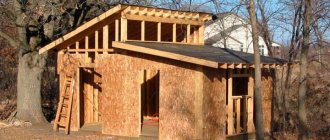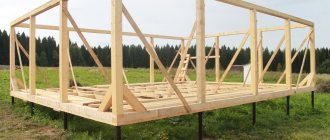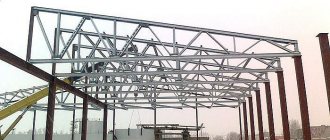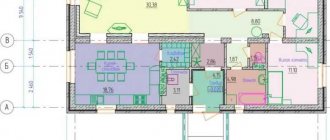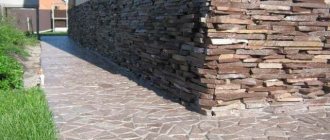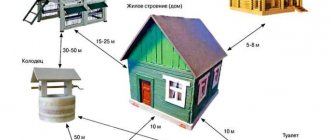Half-timbered – a technology that originated in Germany back in the 15th century has become widespread not only in its homeland, but throughout Europe. Today, half-timbered houses are built not only by the Germans, but also in Russia. They are quite popular and have received a lot of positive reviews. How to build this magnificent house yourself?
[contents]
Benefits of technology
- The aesthetic appeal of such houses is undeniable - they are original, unlike the buildings we are used to.
- Such buildings do not require a strong foundation, which leads to a reduction in construction time and cost.
- The buildings have very little shrinkage, which is due to the low weight of the frame. This allows you to begin external and internal finishing immediately after completion of its installation.
- Since the main vertical load is borne by the building frame, the layout of the interior is not constrained by the need to construct load-bearing walls.
- Construction time is several times higher compared to buildings constructed using traditional methods.
Fillers for wall surfaces
After completing the frame, you can begin to seal the gaps between the wall parts. Fill in the resulting grid. Brick, stone, and aerated concrete chips are used as filler. In modern buildings, wood and tile materials are often used in sheets. In the form of OSB, moisture-resistant plywood, lining, gypsum-fiber materials, etc. When choosing a material for filling walls, it is advised to take into account that the products must be: especially moisture-resistant, extremely durable, lightweight, environmentally friendly, and have low thermal conductivity.
When using stone or brick to fill the walls, it is worth remembering even in the design that such a capital and heavy house requires a fairly powerful foundation. It must be calculated taking into account the material of the walls.
When filling the frame, you should not forget that its beams from the outside must remain visible - in general, the filling materials should not completely hide the entire outer wall surface. On the inside of the building we use various variations - it all depends on the style of the interior
Half-timbered house in glass
If we are building an extraordinary building, then the walls will be filled with double-glazed windows.
The result will be maximum natural light in the rooms and a panoramic view around the building.
Only the abundance of glass does not help save heat in the room.
Even if you install energy-saving double-glazed windows, in regions with severe frosts this will not help save heat.
The final finishing of wall surfaces can be done, for example, with tiles that imitate brickwork, plaster or clapboard.
Nuances of building a house
It may seem that building a half-timbered house can be easy and quick, but this is not so. You can often hear advertisements that such construction is carried out by one person in a short time, but do not be deluded by this half-truth, since the rapid construction of such a house is only possible if a team of specialists gets down to business. Moreover, they assemble the frame from parts prepared in advance at the factory. In this case, indeed, your house can be built in just 2 weeks.
If you take on the task of doing this work yourself, then it is important to understand the limits of your capabilities in order to complete the work you have started. To do the job correctly, you not only need to know how to use a tool, you need to have one. In addition, you will need to competently perform numerous calculations. Such qualities as accuracy and scrupulousness are necessary, because later it will not be possible to redo it, and there will be no way to cover the flaws with panels. The mood has not changed, and are you ready to continue building on your own? Then study the list of work performed.
Advantages and disadvantages of half-timbered house construction technology
First, let's look at the main advantages of this technology.
The construction process itself will take no more than six months. Specific deadlines depend on the complexity of the project and its budget.
Construction is possible in any season, including the cold season.
Half-timbered buildings stand out from the rest with their design. This style is an example of European comfortable housing.
The ability to change or supplement the type of building material during the construction of a building allows you to flexibly adjust the construction budget in accordance with current capabilities. Technology makes it possible for everyone to choose a suitable housing option according to their finances, without losing quality.
The low weight of the frame of a half-timbered building allows you to significantly save on materials for the foundation and on the time for its construction.
The frame structure is quite resistant to weathering and other external factors.
Some houses in this style have been in use for centuries. The example of European medieval half-timbered houses proves this fact.
The technology for constructing a half-timbered house also has some not so significant, but noteworthy, disadvantages.
Certain types of insulation are replaced every 30 years. Although this procedure does not require significant costs, it is associated with some inconveniences. When changing insulation, it is necessary to dismantle and replace the entire external upholstery of the building.
All floors must be maintained in good condition. And even in this case, the fire safety of the frame decreases over time, which is due to the properties of natural wood used in construction.
This drawback can still be eliminated by using a sufficiently thick seal. The problem of street noise completely disappears.
The construction of a half-timbered house requires experience and certain qualifications. Do-it-yourself construction without the required skills can significantly reduce the safety of the future structure. To avoid problems with housing, technology requires the use of the services of highly qualified construction specialists.
About the similarity with frame houses
We started building half-timbered houses only in the 70s of the last century, that is, around the time of the popularization of frame construction. Naturally, modern construction technologies are in many ways different and superior to those used five hundred years ago. From a technology point of view, houses made in this style are practically no different from frame ones.
Evgeniy Filimonov
Ask a Question
It is worth mentioning separately such a nuance of style as the construction of glass walls. This technique quickly gained popularity among builders of wooden houses in the lap of nature.
It allows you to observe and admire nature around the clock. Half-timbered houses are extremely original houses. And if they are built from timber, then they will look like real houses made of wood should - harmonious and cozy.
Installation of translucent structures on the façade of a half-timbered structure
As for translucent structures, there are 4 options:
1. Install double-glazed windows directly into the frame posts of the half-timbered frame.
Then the effect of glazing will be maximum, since the frame of the window will be the columns and beams of the frame. However, you need to understand. that such double-glazed windows will no longer allow you to open the window, since there is no mechanism. It will be just a blank wall made of glass and a wooden frame.
2. Aluminum stained glass windows in the axes or along the outer perimeter of the columns.
This type of glazing is the most durable and allows you to cover even the entire wall from the foundation to the ridge of the building. The opening of the window structure is ensured.
3. PVC windows, which are the most affordable and easy to maintain.
Here we significantly simplify window solutions, but we must remember that plastic is not as durable as aluminum and will not allow you to install huge solid windows on the entire wall. You will have to divide it into blocks and install a reinforcing window profile.
4. Wooden-metal window structures.
Here the cost of the solution is quite high, just like with an aluminum window. From an aesthetic point of view, such window designs will be in harmony with your laminated veneer lumber frame. On the size of the windows, you need to get an opinion from the designers, because... wood is a living and flexible material.
It is important to use the “correct” glass. Since the house has a large glazing area, they should not allow the heat of the sun to pass through and return heat inside the room.
Don't think that we forgot to say about the foundation. In fact, any foundation, even screw piles, is suitable for a half-timbered house. But still, the recommendation is an insulated monolithic slab.
Reasons for the popularity of half-timbered houses
- Sophistication of appearance is not the only advantage of half-timbered houses. Modern houses made in this style are distinguished by a large area of glazing, which creates the impression that the boundaries of the house are dissolving, ensuring the unity of man and the surrounding nature. However, this is also the reason for the popular misconception that such structures cannot be used as residential buildings in regions with a harsh climate, and even more so in the harsh Russian winters. To dissuade you from this, we note that half-timbered houses are one of the most economical structures in terms of energy saving and can directly compete with buildings made of brick, concrete, stone and rounded logs.
- Optimal rigidity of the frame guarantees the absence of shrinkage and deformation, which is another indisputable advantage of half-timbered structures.
- In the process of individual construction of houses in difficult conditions, similar frame structures are often used, which is due to their lightness and, unlike brick houses, less pressure on the soil. Due to the fact that frame structures of this type do not require the installation of a reinforced foundation, limiting yourself to a shallow system, you get the opportunity to save on construction.
- Great savings in heat and energy, characteristic of half-timbered houses, are due to the use of special energy-saving glazing. Unlike ordinary glass, it reduces heat loss through openings. In addition, in the manufacture of modern half-timbered structures, sandwich panels are used, the structure of which includes thermal insulation materials that reduce heat loss. And finally, such buildings are equipped with a “warm floor” system that regulates heat exchange in the building.
The history of the origin of the construction technology of a half-timbered house
The word Fachwerk
consists of two words:
Fach
(section, panel) and
Werk
(structure).
The classic design of half-timbered buildings found in Europe took shape during the Middle Ages. Historically, this style appeared much earlier - the history of its emergence can be considered together with the history of frame construction technology. It is rightly and not without reason to believe that the birthplace of Fachwerkhaus
is Germany. However, houses using frame technology have long been built by man in all parts of the Earth where trees suitable for construction grew and where there was a sufficient level of construction development. History knows examples of the construction of half-timbered houses already in the 10th-11th centuries. By the 16th century, builders had achieved perfection in carpentry technology; half-timbered urban development became widespread and continued until the end of the 18th century. We can see the revival of half-timbered construction today. The practicality and environmental friendliness of half-timbered buildings are again appreciated by builders and designers.
In addition to Germany, half-timbered timber is presented in all its glory in France. The Petite France district in Strasbourg boasts an abundance of half-timbered architecture. The Alsace region, in which Strasbourg is located, is located near the German and Swiss borders. It is not surprising that this city was once on the territory of German lands. The construction of buildings using half-timbered technology was, as a rule, carried out by the Germans and the Swiss, who gave the modern inhabitants of the Alsace region many architectural monuments in this style. However, there is also a special French type of half-timbered timber, called Colombage, which has some design differences from the German model.
The English version of half-timber is called Half-timber
and resembles French frame buildings in appearance, but also with some architectural differences. In addition, half-timbered buildings are found in historical settlements in Denmark, Holland, the Czech Republic, Poland, the Scandinavian and Baltic countries. Swiss half-timbering gave rise to a separate architectural style, the "chalet", which is represented in some areas of the country.
In Eastern countries, frame construction technology was also used. Japanese and Chinese architects even erected entire frame palaces and fortresses. Some surviving monuments are more than 1000 years old. The European technology for constructing half-timbered buildings later migrated to the USA, thanks to which the American style “ Timber Frame”
».
Structurally, a half-timbered house consists of a beam frame. The beams are connected to each other at different angles. Moreover, they are not hidden in the walls, but are partially located outside them - this is the main feature of the half-timbered structure. The support pillars were dug into the ground, then a frame of connecting beams was built on their basis, a rafter system and a roof were erected. In the first buildings, the pillars buried in the ground rotted after 15-20 years, so changes were made to the technology - the pillars began to be installed on large boulders dug into the ground (the prototype of a modern foundation). As a result, the service life of buildings has increased many times, reaching several hundred years. However, the problem of house stability remains. In the absence of a firm connection to the ground, buildings were equipped with many braces, slopes and connections.
The construction technology itself was taken from the fleet. In those days, naval ship carpenters skillfully connected thick beams in any configuration. Today, simple and reliable steel fasteners are used for these purposes: anchors, brackets, threaded parts.
Recommended reading:
The basis of any half-timbered house is a wooden frame made of beams of medium and large section. The cross-sectional side of a medium element varies from 80 to 120 mm, the cross-section of a large element can exceed 120x120 mm. The gaps between the frame elements are filled, forming a wall. The remaining structural elements of the building (windows, interior partitions, roofing, foundation) can be standard, typical for other buildings.
During the heyday of half-timbered architecture, the main problem was filling the gaps between frame elements. The solution to this problem determined the appearance of the entire architecture. The filler used was adobe material and adobe (a mixture of clay with reeds or straw). The clay mixture was used everywhere in construction. Today, when environmentally friendly construction is in fashion, this material is used in cordwood technology.
To fill the space, rods woven into a lattice were inserted between the beams into pre-made grooves. In some cases, the grating was paired. The resulting structure was then sealed with adobe. The same technology is used today in the construction of reinforced concrete walls. In those days, the space to be filled could not be thicker than the beams.
They saved money on additional plank cladding - it was expensive at that time. Even wealthy residents of German cities, known for their frugality, tried to save money. Sheet material had not yet been invented at that time. The cavities filled with adobe were subsequently plastered on the outside, but the wood could not be plastered. Therefore, the beams were left visible, creating a recognizable image of a half-timbered house in the coastal regions of Europe.
We can say that half-timbered house construction served as the beginning of frame construction technology. Modern frame construction uses the same technology: the construction of a frame system from supports, cross beams and slopes, filling the space between them. The development of metalworking has made it possible to reduce the thickness of the supporting elements, but the principle itself remains the same. This technology is considered Canadian, although houses are often called Finnish or German, which is more fair, since the technology for building a half-timbered house was invented even before the discovery of the American continent.
Externally, frame houses have changed a lot since medieval Europe. You can no longer find classic half-timbered facades in them. With the introduction of sheet materials into technology, external walls began to be sheathed with siding and PVC panels to protect the walls from natural factors. The design of buildings has become more perfect. External wall cladding with sheet material added strength and rigidity to the walls. The need for powerful supports has disappeared, and the frame is fully protected from weathering, freezing, and exposure to the sun thanks to sheet material (OSB) and exterior finishing. As a result, the service life of the frame increased, and the consumption of material for its construction decreased significantly.
Preparing the area for construction
- Before starting construction, it is necessary to prepare the site on which the building will be erected and examine the soil. As the basis of a half-timbered house, you can use any foundation suitable for the construction of wooden houses. This is due to the lightness inherent in any wooden frame building, thanks to which. Load-bearing structures will not create pressure on the foundation.
- If the site chosen for construction is characterized by the presence of heaving soils, it is necessary to build a more reliable foundation that will prevent it from being squeezed out in winter with the help of groundwater. The choice of foundation type must be made based on the characteristics of the soil, which will allow you to determine the type of foundation - it will be strip, columnar or pile.
Peculiarities
Ancient half-timbered house
The German word Fachwerk is translated as “frame, lattice structure,” which already gives an idea of the design features of this building. The technology for building such a house is the construction of a frame made of wooden beams, which serves as a load-bearing structure. Vertical and horizontal posts are connected by beams at different angles, which gives the structure rigidity and strength. Monolithic walls are not erected, since they are obtained this way when filling the space between the beams with various materials. During the Middle Ages, adobe, clay were used for this, and later stone and brick.
The load-bearing beams of such buildings are not hidden, they go out onto the facade and look like a decorative element, which gives half-timbered houses their unique and recognizable personality. The frame elements, deliberately highlighted in color, create a whimsical ornament on the building's façade.
DIY half-timbered houses
Having become familiar with the features of this style of architecture, you will most likely ask yourself: is it possible to build a half-timbered house yourself? Theoretically, of course, it is possible, but it is extremely undesirable. Don’t believe the numerous online resources that claim that this is a piece of cake.
In reality, the construction of such a structure is a rather labor-intensive procedure, requiring numerous calculations and accuracy in execution (if there are any flaws left, they cannot be covered with panels). Anyway, below is a step-by-step construction guide.
About difficulties at work
Advertisements from construction companies say that a half-timbered structure can be built in just two weeks. This is true, but only because houses are built from ready-made parts, calculated and designed on a computer, processed in a factory. In such cases, installation really takes no more than half a month.
The beams (mostly made of oak or Siberian pine) are delivered to the construction site with grooves already cut out, coated with paint and an antiseptic substance - there can be no errors in the calculations. Moreover, even the front panels, which are subsequently installed on the timber, arrive already painted.
Another thing is to build a house yourself. Is it possible not to make mistakes when designing such a complex structure? After all, many of us have not even heard of most of the specific terms related to fachwerking. For example, about corner mana or wildermann.
It also requires rich spatial thinking to visualize the entire structure as a whole.
Here are the main reasons why it is better to build a half-timbered house from a ready-made kit. In addition, such kits are quickly installed. But if you are still determined to try your hand, then follow the algorithm exactly.
Natural board finishing process technology
Before you start finishing the facade, it is important to make a working drawing. To do this, check with authentic half-timbered houses.
Note!
The layout of the imitation beams should correspond as closely as possible to the principles of constructing half-timbered houses, because otherwise this idea loses all meaning. The panels that fill the frame are tied to the structure of the house.
Beams, braces, crossbars, upper and lower frames should resemble load-bearing ones. Under no circumstances should they be allowed to resemble decorative elements.
To complete the work you will need the following tool:
- Roulette and level.
- Electric drill.
- Marker for marking.
- Saws – miter and circular.
- Hacksaw for metal.
- Metal anchors.
- Trowel and grouting machine.
Moreover, you will need a dry construction mixture, universal synthetic adhesive, sealant, and a reinforcing mesh made of fiberglass. The main material will be glued board or polyurethane, as well as insulation. The lumber should first be cut to size, then sanded, treated with an antiseptic and painted.
At the first stage of finishing the facade, glue insulation boards to the outer walls. If you want your home to be environmentally friendly, then the best material would be foamed polymer. Then select the grooves in the slabs for the board. To cut the polymer, you should use a special hacksaw for metal or, as a last resort, a sharp knife. Initially, select the thickness of the board so that there is a sufficient layer of insulation underneath it. This will prevent the formation of unwanted cold bridges. The glued insulation boards should create a flat plane without depressions or protrusions. This is due to the fact that subsequently an adhesive composition should be applied to it, and then allowed to set. Then press the fiberglass mesh into the glue. It will serve as a reinforcing layer for the plaster.
Insulation with polystyrene foam
Nail the false beams to the wall through the insulating layer. Install the posts and beams first, and then the braces. Fill the gaps formed between the board and polystyrene foam with sealant. After the final crystallization of the glue, you can begin plastering and then painting it in the desired color.
Work algorithm
Opt for a strip foundation of shallow depth. The width of the foundation should not exceed 50 cm, since future loads on it will be minimal.
For load-bearing structures (roof, wall frame), use exclusively laminated veneer lumber. If for one reason or another you were unable to get it, then you can get by with ordinary dry timber with a cross-section of 15x15 cm.
Lay the bottom timber frame on the foundation on top of the waterproofing layer. Use iron anchors for fastening.
Connect all elements into a tenon. Knots subject to increased load are further strengthened with metal plates, corners or staples (if desired, you can use studs instead).
Increase the depth of the frame frames in those places where you plan to install blank walls for a layer of insulation. For internal partitions in the house, use smaller beams - 5x4 cm and 5x6 cm. Attach them to the floor using frame dowels.
The best option for insulation material in this case is cellulose fiber (it is produced in the form of mats of various sizes and thicknesses).
Install longitudinal purlins on the cross beams. Install floor boards on top of the purlins.
If required, install a crossbar (slightly above the level of the interfloor piping).
Strengthen the half-timbered frame at the corners with braces (the latter can be open or closed).
It is recommended to use ceramic tiles as roofing - this material is ideal in this case.
Even from such a superficial guide, it becomes clear that building a half-timbered structure on your own is quite difficult.
For half-timbered houses, a gable roof is constructed, but without an attic. For additional comfort, equip your roof with wide overhangs - in the summer they will effectively protect you from the heat. In addition, it is excellent protection against precipitation. To darken the house itself, use curtains and blinds.
Evgeniy Filimonov
Ask a Question
If opportunities allow, you can protect yourself using more modern technologies. So, you can use electrochromic glass for walls, the transparency of which can be changed at the touch of a button.
Sequence of work
House diagram in detail
- Depending on the climatic and landscape conditions of the area in which the house will be built, an appropriate project is developed.
- As with any other building, a foundation needs to be made for a half-timbered house. Considering the small mass of the house, we will focus on a shallowly buried strip foundation 50 cm wide, performing calculations on our online calculator. You can also make a different type of foundation, as for an ordinary frame house.
- For the manufacture of load-bearing structures we will use laminated veneer lumber, the size of which must be indicated in the project. Nowadays, purchasing such building material will not be a problem. You can also use regular, guaranteed dry timber of the same size.
- If you don’t have the skills for such work, but want to do everything yourself, then it’s better to find or order a project in accordance with your needs, order blanks from a company specializing in the manufacture of half-timbered houses, and then, using the drawings, begin assembly.
Prepared parts are assembled according to design documentation
- A layer of waterproofing is laid on the foundation, and the beams of the lower frame are laid on top of it.
- Metal anchors are used to attach the beams to the foundation.
All parts must fit tightly into each other
- When assembling the frame, it is important to ensure that the parts are fully inserted into the grooves. The joints of the frame parts, which will bear a large load, must be further strengthened, for which metal plates, corners or brackets can be used.
- In that part of the building where the walls will be blank, it is necessary to ensure that the depth of the frame frames is sufficient for insulation from cellulose fibers.
Frame
- Interior partitions are assembled from smaller timber, about 50×50 mm. Frame dowels are used to secure them to the floor.
- On top of the vertical beams, longitudinal girders are installed, to which the floor boards will need to be attached.
- If provided for by the project, crossbars are installed above the interfloor piping.
- The frame of the house is strengthened at the corners with braces, which can be either closed or open.
- Now you can start making the roof.
We briefly described the stages of work on assembling the frame so that you can imagine what you will have to do. Why is a list of work to be performed provided, and not step-by-step instructions? Because each house will be structurally different, and there are several assembly technologies. To get acquainted with the construction in more detail, we suggest watching the video.
Video: building a half-timbered house
As you can see, the process of assembling a house cannot be called simple, and it will not be possible to build such a structure alone.
Another distinctive feature is the extensive glazing, so the structure differs in its appearance from its predecessors, built centuries ago. Often, when talking about buildings built using half-timbered technology, people call them glass houses.
Video: more details about glass houses
Glazing a house is a separate topic, but due to the design features, a special technology has been developed, which is described in the following story.
Features of installation of wall cladding elements: popular materials
The development of modern technologies makes it possible to replace traditional clay, adobe and reeds, previously used to fill the space between load-bearing beams, with more modern thermal insulation materials. Currently, modern materials are increasingly used for these purposes, for example, basalt wool, polyurethane panels or cement bonded particle board. The same materials are used to decorate a house in the half-timbered style.
A distinctive feature of a half-timbered building is that horizontal and vertical beams and braces located in the outer plane always remain open.
The final stage of construction is filling the empty space of the frame with the subsequent installation of windows and doors. Recently, large glasses have been increasingly used for these purposes, which ultimately led to the development and popularization of glass half-timbering. The appearance of the half-timbered structure combines classical styles: European and Japanese.
To ensure heat retention in a house where the voids in the frame are filled with glass, experts recommend using specially designed energy-saving double-glazed windows made of low-emissivity glass characterized by argon filling. Despite the fact that such a house is filled with natural light, its external fragility is very deceptive.
Another material used for these purposes is cement particle board (CPB), which is a rectangular sheet made from Portland cement and wood chips. In addition to the indicated components, the composition of the DSP includes special chemical components that provide the antiseptic properties of the material. DSP belongs to the materials of the low price category, and, despite the fact that it is characterized by low bending strength, it can withstand longitudinal loads very well.
Differences between modern technology for constructing a half-timbered house and the medieval one
The expressive appearance of half-timbered houses is created primarily by the prominent frame elements. But the space between the beams in a modern half-timbered structure provides enormous opportunities to make the building more expressive. If earlier this space was filled with inconspicuous-looking clay or adobe, now the list of materials has expanded significantly and allows you to satisfy every taste.
In frame construction, the popular styles are “natural eco”, “techno” and minimalism, but there is no practical point in strictly adhering to any one style. The half-timbered technology allows you to combine, for example, an ancient “chalet” with modern continuous glazing. In short, a modern half-timbered structure is not just a residential box, but a complex architectural project that flexibly adapts to any requirements of residents.
There are no load-bearing walls in a half-timbered building, which allows you to change the layout of internal partitions and even external walls with almost no restrictions. By changing the material that fills the space between the frame elements, you can change the appearance of the building almost beyond recognition. In this case, there is no need to dismantle the roof. However, given the high cost of this event, it is unlikely that you will be able to use this technology very often.
As for the internal layout, everything is simpler, and changing the configuration of the premises is very popular among the residents of these houses. Its popularity is due to its relative simplicity and unlimited options without affecting the building's supporting structures. You can completely rebuild all the rooms and even change their height.
The technology for constructing a half-timbered house traditionally included a gable roof. Modern high-tech style allows you to make the roof either pitched or flat for use. Modern frame buildings usually have 1-2 floors and an attic, but multi-story solutions are also possible.
It is worth paying special attention to the glazing of half-timbered houses, because modern frame construction technology makes it possible to glaze almost the entire area of external walls. Buildings with panoramic glazing can be erected even in St. Petersburg and the Leningrad region, using special insulated double-glazed windows and durable laminated veneer lumber. This will ensure the strength of the half-timbered house and keep it warm in the climatic conditions of the northern capital. In addition, the original interior and exterior design will harmonize favorably with the surrounding space.
The design of a half-timbered house allows you to lay communications of any type so that they will be invisible to the eye or, at least, will not interfere. Pipes with hot and cold water, electrical networks or heating can be hidden in the floor or inside supporting structures. They will not interfere in any way with creating natural light in the room from panoramic windows, if the residents so desire.
A few words about the design of a half-timbered house
The apparent simplicity of a half-timbered house at first glance becomes deceptive upon closer examination, since, attracting the views of others, half-timbered houses create unique luxury and recreate ancient German motifs in reality. Despite the fact that in the process of building and finishing a house in the half-timbered style, experts adhere to the same principles, the variety of external appearance of half-timbered houses is so great that it is difficult to find two identical buildings.
Thanks to the variety of textures and colors, half-timbered houses are considered one of the most unique buildings.
Fundamental principles of half-timbered house design:
- The facade of a half-timbered house can be complemented by any style: it can be classic minimalism, an American ranch, a German version of country style, or even a combination of several national styles;
- The color scheme of the half-timbered house is also characterized by diversity. The main principle of the color scheme is the contrasting selection of wooden beams that stand out against the main background of the wall. The most popular is the combination of light pastel shades and dark brown beams;
- Despite the fact that the combination of light walls and contrastingly dark beams is most often used, the reverse combination is also acceptable and often more advantageous;
- The interior of a half-timbered house must match its exterior. The interior decoration of the building can be decorated in German country style, which will create a complete picture;
- The German version of country style involves the use of a lot of wood. Textiles within the framework of this stylistic decision require a careful approach: it is best to lay a rough carpet on the floor, decorate the windows with thick curtains, and cover the furniture with thick bedspreads that match the color and texture of the curtains. The highlight of the style will be pre-aged wooden beams.
Heating and ventilation system
Heating in such a house must be modern.
It can be:
- solar collectors;
- recuperators;
- fuel pumps.
The best option for heating a house would be a heated floor system, since there will be practically no space for radiators due to the large amount of glass. You can also install a fireplace as an additional heat source, preferably cast iron and with a closed firebox, surrounded by heat-resistant glass.
Evgeniy Filimonov
Ask a Question
For ventilation, use the so-called Canadian well. It turns out that you can make a half-timbered house completely autonomous.
