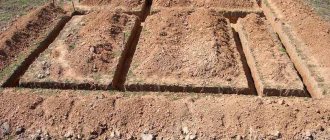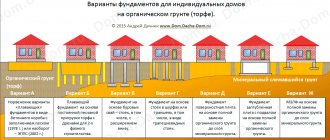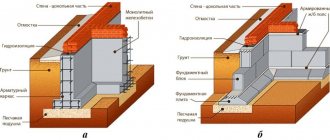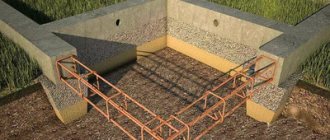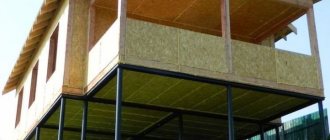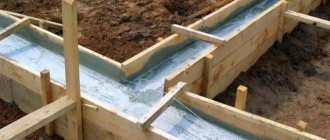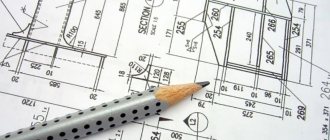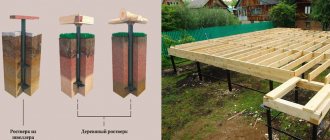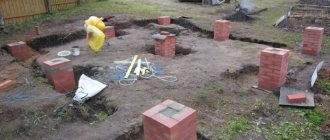Types of foundations for foam blocks.
A heavy foundation for the construction of a building made of foam blocks will lead to unnecessary expenses that will not justify themselves.
Therefore, already at the initial stage of building a house from such material, the benefits are quite obvious. Three types of foundations are considered the most suitable for foam blocks: strip, columnar and slab. Each type is used depending on the structure of the soil, the value of its heaving, and the depth of groundwater. For example, if groundwater is located at a depth of three meters or more, a shallow strip foundation is suitable for a house made of foam blocks. Its difference is that the trenches for such a foundation go deep into the ground to a distance of 50 cm, so one person can dig such holes.
Shallow foundation
Sometimes deep foundations are very expensive to build. Then consider pile (pile-grillage) or shallow foundations (shallow foundations). They are also called “floating”. There are only two types of them - a monolithic slab and a tape.
The slab foundation is considered the most reliable and easily predictable. It is designed in such a way that it can only suffer significant damage if there are gross miscalculations in the design. However, it can also be ruined.
However, developers do not like slab foundations: they are considered expensive. They take a lot of material (mainly reinforcement) and time (tying the same reinforcement). But sometimes a slab foundation is cheaper than a deep strip foundation or even a pile foundation. So don't write him off right away. It can be optimal if you want to build a heavy building on heaving or loose soils.
Shallow foundation
A shallow tape can have a depth of 60 cm. In this case, it must rest on soil with normal bearing capacity. If the depth of the fertile layer is greater, then the depth of the strip foundation increases.
With shallow strip foundations for lightweight buildings, everything is very simple: they work well. The combination with a log house or beam is an economical and at the same time reliable option. If there are kinks in the tape, the elastic wood copes with them perfectly. A frame house feels almost as good on this basis.
You need to calculate more carefully if you are going to build the rear ones from light building blocks (aerated concrete, foam concrete, etc.) on a shallow strip foundation. They do not react in the best way to changes in geometry. Here you need advice from an experienced and, of course, competent specialist with extensive experience.
Structure of a slab foundation
But it is unprofitable to install a shallow strip foundation under a heavy house. To transfer the entire load, it must be made very wide. In this case, most likely, slab will be cheaper.
How does a shallow foundation work?
This type is used when dealing with heaving forces is too expensive and does not make sense. In the case of shallow foundations, they do not fight them. They are, one might say, ignored. They simply make the foundation and the house rise and fall along with the swelling soil. That’s why they are also called “floating”.
All that is necessary is to ensure a stable position and rigid connection of all parts of the foundation and elements of the house. And for this you need the correct calculation.
Strip foundation.
Trenches 50 cm deep are located around the entire perimeter of the house and under the planned load-bearing walls. The base of the foundation must be made wider than the walls themselves by 100 mm; a cushion of sand and crushed stone should be laid at the bottom in 2 layers, the thickness of each of which is approximately 10 cm. Then the formwork is installed and a two-layer reinforcement frame is laid. Metal rods with a diameter of 10 mm are suitable for it. Concrete is poured into all trenches at once. To prevent concrete from drying out quickly in summer, its surface is watered and covered with film after it begins to set. The hardening of the foundation continues for a month from the date of pouring. When building on a site with a high level of groundwater, the foundation is protected with waterproofing material.
Technology for making a shallow strip base
How to make a shallow strip foundation? Like all types of foundations, shallow foundations are carried out in several stages, the sequence of which must be followed in order to obtain a high-quality, solid foundation.
Preparatory work
First of all, at the construction site, they prepare the site for the construction of the foundation. To do this, all construction waste is removed from the site, and in some cases the top part of the soil is removed (about 10-15 cm). Then they begin to mark the territory. To do this, pegs are installed in the corners of the future foundation and a fishing line or rope is pulled between them. The inner corners of the tape are marked in exactly the same way. The correctness of the markings is checked using diagonals.
When the marking is completely finished, you need to start digging a trench. Its depth usually does not exceed about 50 cm and width about 60-80 cm. They usually dig it themselves, since the use of equipment for this is impractical.
Pillow bookmark
Upon completion of the arrangement of the trench for the foundation, it is necessary to begin laying a cushion under it, which will reduce the impact of the soil on the foundation. To do this, first of all you need to compact the soil at the bottom of the trench, and then fill it with a layer of sand. Usually it is about 15 cm.
It is also better to compact the sand well, after which a layer of gravel of about 10 cm is poured onto it, on top of which a layer of geotextile or roofing felt is laid.
If it is necessary to insulate the base of the foundation, it is recommended to use permanent formwork made of polystyrene foam.
Installation of formwork
After laying the cushion at the bottom of the trench, begin installing the formwork. It can be made from a variety of materials, and the most practical and popular is wooden formwork made from planed boards, which are assembled into panels of the required size
It is important that the heads of the nails or screws with which the boards are fastened into panels are on the inside to ensure maximum smoothness of the inner walls of the base
Formwork is installed along the entire perimeter of the tape on the inside and outside. The shields are secured using spacers and stakes, which are also driven in along the entire contour.
When installing formwork, it is recommended to check the horizontal and verticality of the installed panels, since the geometric correctness of the foundation depends on this.
It is recommended that all formwork elements be insulated with roofing felt or some other method from moisture present in the concrete solution.
Tape reinforcement
After installing the formwork, the foundation is usually reinforced, since this stage simply cannot be avoided, since the use of reinforcement significantly increases the strength of the structure as a whole.
Typically, reinforcement occurs as follows:
- Longitudinal reinforcement is laid in several rows at the bottom of the trench (usually it is enough to lay 2-3 reinforcement).
- Vertical and perpendicular rods are tied to it along the entire perimeter with a distance of about 50-100 cm between them.
- Next, the upper reinforcement chord is performed in exactly the same way as the lower one. In vertical reinforcement, longitudinal perpendicular rods are tied.
A photo of the correct reinforcement can be seen below.
It is highly not recommended to use welding for reinforcement, since at the welding site the reinforcement loses its properties and can become unusable much faster. In addition, it is recommended to retreat 5 cm from the walls on all sides when laying reinforcement. This will allow the reinforcement to be completely buried in the concrete.
Pouring concrete
As a rule, it is recommended to pour the foundation at one time, however, if the concrete is made independently, it can be poured in several layers, and it is important:
- Distribute the first layer of concrete along the entire perimeter of the foundation.
- Pierce it in several places with a rod to prevent the formation of air voids.
- Pour each subsequent layer of concrete before the previous one sets.
- The last poured layer of concrete must be leveled and smoothed using a rule and sprinkled with dry cement using a sieve. This will avoid the formation of cracks on the surface.
After pouring the concrete, it is left for a month, since full maturation occurs within 28 days.
Columnar foundation.
A columnar foundation for a foam block house is used on soft soil, mainly consisting of peat, clay or loam. Also, this type of foundation for a house is used on heaving soil with a freezing depth of 1.5 m. The pillars for this type of foundation are made of reinforced concrete. They must be located under load-bearing walls, corners of facades and other places with heavy loads.
The depth of reinforced concrete pillars is equal to the depth of soil freezing, but it cannot be less than 1 meter. The distance between the pillars varies from 1.5 to 2 m. If the planned house consists of three floors, this type of foundation for foam blocks is usually reinforced with a reinforced concrete grillage. Formwork in a columnar base has a bottom supported by special supports that are installed in the ground. The reinforcement frame is attached to the mounting loops of the posts using a special knitting wire. Concrete grade M200 and rods with a diameter of 8 mm are used.
Foundation calculation
When designing the foundation of a two-story house, you need to accurately determine its height and thickness. These values vary depending on the groundwater level. If construction takes place in a swampy area, you need to calculate the height of the drains. This is necessary to determine the depth of the base and the width. Experienced builders recommend making the width of the base 100 mm larger than the width of the walls. This helps to increase the load-bearing capacity.
To determine the optimal depth, you need to know exactly where the soil freezing level is. On average in Russia, this figure is from 1 to 1.8 m. In the middle zone, the depth of soil freezing almost everywhere is 1.5 m.
If you want to create a basement under the house, you need to find out about the groundwater level. In some regions it is too high and it is impossible to get rid of moisture even with the help of a drainage system.
Also during design, the optimal height of the foundation above the ground is determined. If the supports are made of aerated concrete, their height should be 300 mm. If the base is created from a concrete mixture, the height is 200 mm.
Slab foundation.
A slab foundation for the construction of a foam block foundation is installed on any type of soil with the exception of clay. This type of foundation is called floating because of its ability to move along with the soil, preventing the walls of the house from collapsing. When constructing a floating base for foam blocks, a 60 cm pit is dug under the entire surface of the house. Of the entire depth of the pit, 40 cm is allocated for a cushion of sand and crushed stone, the thickness of the layers is 25 and 15 cm, respectively. After this, waterproofing is carried out and the frame is installed. It contains two layers of reinforcement with a diameter of 8 mm and a pitch of 25 cm between the rods. Such a foundation has great strength due to rigid reinforcement.
The information presented above about the types of foundations gives a brief idea of their characteristics, which allows you to make the optimal choice of the type of foundation, taking into account the structure of the local soil, the number of floors and the size of the foam block house itself.
There are other types of bases, but they are used for heavier materials. As a rule, in private construction it is considered optimal to build a strip shallow foundation for a foam block house. One of its advantages is the ability to build a basement.
Strip foundation: laying depth, tables and calculations
Strip foundation is one of the most reliable and durable foundations in private construction. This is due to the fact that monolithic reinforced concrete strip is capable of withstanding enormous loads. But, unfortunately, not everyone knows that the reliability of such a foundation largely depends on its depth in the ground.
The content of the article:
Despite the fact that the depth of the strip foundation is not the only indicator of reliability and durability, it plays a huge role in the integrity of the entire house during its operation. A reinforced concrete strip of any size and brand of concrete can burst over time if it is placed incorrectly in the ground, without taking into account its characteristics.
In order not to get confused in all types of foundations and soils, let's try to figure everything out in order. First, we will analyze the types of monolithic strips, and then specifically for each type of strip foundation we will determine the depth of installation.
Checking the soil and depth for laying the foundation of a one-story and two-story house made of foam blocks.
The construction of a private house begins by checking the soil, and only then laying the foundation. First, the type of load-bearing surface is determined, the depth of the foundation itself is calculated, and only then the walls are erected. There is no point in saving on such events.
With the advent of durable, lightweight, and most importantly warm materials for quick construction of walls, the cost of constructing foundations has decreased significantly. These include: aerated concrete, gas silicate, foam concrete and expanded clay concrete blocks. A good choice if there is a need to lighten the structure of the house, make it warm, and there is an opportunity to save on work. It is much more expensive to build a brick house than a house made of foam blocks.
Factors influencing choice
The depth of laying the foundation for a two-story house made of foam blocks depends on the level of groundwater in relation to the soil surface.
If such waters lie close, it is necessary to perform enhanced waterproofing of the foundation surface.
The level of such waters is determined by special studies. In order to save money, you can check this information with your neighbors, who will tell you with what frequency and intensity their basements and plots are flooded with water.
The freezing point of the soil composition also matters, the depth of which varies from fifty centimeters to two meters. This factor has a direct impact on the choice of the depth level of the foundation for a two-story foam block house, but most often its influence is indirect, and the manifestation indicator is determined by the characteristics of the soil composition. If the soil is not heaving, then nothing threatens the foundation even at great freezing depths.
When choosing a foundation option, it is necessary to take into account the soil characteristics at the construction site.
On rocky and coarse soils, it is recommended to erect strip foundations in the shape of the letter “T”. It is allowed to use a slab foundation laid at a shallow depth. If construction is planned in fragile, loose areas, a two-story building that has significant weight should not be installed on a pile foundation. In this case, a slab foundation is suitable, under which a sand-crushed stone layer is placed.
On soils that are excessively saturated with moisture, strip and slab foundations that have a drainage system and a waterproofing protective layer work well.
For any soil with a high level of humidification, a shallow belt base is installed. On complex and sloping terrain, a similar foundation is used, only deeper.
How to check the soil under the foundation yourself.
Checking the depth of the foundation for a foam block house.
Checking the soil by color.
Drilling test wells. By drilling a small shaft 1-2 meters deep, you can visually determine some of the qualities of the soil. You can also dig a small pit, thereby determining the location of the load-bearing layer of soil, loam or clay. But this is all relative; if analysis is impossible, a reinforced foundation is laid on piles or concrete pillars.
Direct factors, such as the presence of water, sand particles and stones, will prompt the choice and direction. But they do not cancel the need to do an analysis.
Of course, in most cases of construction of country houses, few people conduct such an analysis. Then it is recommended to develop the trench to a dense load-bearing layer. Here we will analyze more precisely all the stages, both for a one-story house and for a two-story one.
Tape base for a house made of timber
Foundation: Houses made of timber up to 6x6 in size.
Strip foundation is the most popular type of foundation in Russia these days; any buildings with it are unshakable. By the way, the durability and strength of the entire building depends on the choice of concrete; you need to select a binder based on parameters such as soil properties (on dense soil use concrete grade 200 or 250, on problematic heaving soil - from 300; only such a product can guarantee the basis the required frost resistance), the type of reinforcement and, of course, the total weight of the bathhouse or house (concrete grade 200 is suitable for small and light buildings, 250 or 300 for medium-sized ones, 350 for massive ones).
If you decide to resort to the help of builders, then be prepared for the fact that they will probably try to save on building materials, monitor their work, because savings of even 5% will lead to a 50% subsidence of the building. Therefore, we can say with confidence that a do-it-yourself strip foundation is truly profitable and reliable.
There are two types of strip foundation for a house: shallow and recessed. The first option is ideal for simple small buildings made of timber; it can be laid on both clay and sand; the depth (on average 60 cm) is selected depending on the soil itself. The second type is indispensable for large massive buildings where there is a basement or second floor; The depth of the masonry is 25 cm greater than the freezing depth of the ground.
Construction of a house from timber in detail.
Modern builders have recognized strip concrete made of rubble concrete for a house made of timber. These large stones weigh about 30 kg and are approximately 30 cm long; they are inexpensive, so you can save a little on the basis; however, on rocky and light sandy soils such a base can crack. Brick is also used for timber structures, but only where the groundwater level is not close to the ground.
The base is made of FL14.12, 12.12 slabs and FBS blocks; any bathhouse or house can easily stand on it. - a cheap, durable option that allows you to build baths from timber of quite complex configurations. The main thing here is to select the mixture and make the correct reinforcement. Tools for building a foundation you will need:
- Shovel.
- Sledgehammer.
- Hammer or screwdriver.
- Roulette.
- Building level.
- A thread.
- Stapler.
- Theodolite.
- Dipstick
Strip foundation for a log house: do it yourself
The lower strapping beam is laid on the foundation with a waterproofing layer.
Stage No. 1 - laying out the axes plus digging a trench. First, you need to prepare the site for construction work, remove debris and weeds. Using a theodolite, break out the axes of the future base; Dig a trench along strictly marked lines; this can be done either with your own hands or by hiring special construction equipment, for example, a mini-excavator.
Next, it’s a matter of constructing a sand cushion; Fill the prepared trench thoroughly with sand, compact it, add crushed stone or gravel on top (20 cm layer), then 10 cm of cement. Laying reinforcement is already an art, remember that in a strip base only the bottom and top rows work, those in the middle don’t give anything special. For the system, choose only a product with an anti-corrosion coating.
Then proceed to the construction of the formwork. What material is needed for its arrangement? Today, a variety of products are used: plastic, slate, metal, plywood, and boards. After the walls of the formwork are ready, screw vertical boards around the perimeter of the future base for reinforcement (step - 50-60 cm), and additionally protect the walls themselves with a 150-micron film using a regular construction stapler.
The final stage is. Pour the concrete mixture into the formwork, pierce it with a probe, this will get rid of air bubbles in the mixture, you can also tap it with a wooden hammer. Water the foundation daily, after three weeks you can begin other work.
https://youtube.com/watch?v=yEhskRZeyig
Backfill depth for a one-story building.
Having set up several mines, we check after 24 hours whether there is any water in it. If it’s dry, you can look at the depth of the dense soil. When drilling with a change in soil layer (determined visually), measure the depth with a tape measure. It is better to make holes along the entire perimeter of the site, drawing up a map of the occurrence of load-bearing soil.
When checking, use a drill diameter of 200−250 mm. By drawing a preliminary sketch, you will have an idea of where and how much to dig. You will have to take into account several more important factors, the level of freezing and the depth of the bearing layer of the earth. This is also relevant for one-story and two-story houses made of any material, not just foam blocks.
Freezing level.
In the middle zone, ground freezing is not so deep, about 1.5 meters. In the northern regions, the level of freezing is always taken into account; development is carried out taking into account the average temperature over 3-4 years. Everything can be calculated using the formula. We will proceed from it.
Let's look at the notation. The M value shows the average monthly temperature taken in the desired climate zone. The D1 indicator is the depth figure, and D0 is the coefficient of the soil itself. Its limits can vary, from loam and clay 0.23 to rock and clastic rock 0.34. Having finished with the miscalculations, let's begin the process itself.
Excavation and compaction.
What is the depth of a strip foundation for a one-story house.
Foundation arrangement option.
At a short distance from the city, soil development is carried out using a tractor. A house made of foam blocks weighs little, so a trench is dug to a depth of 1.3-1.4 meters, taking into account the crushed stone cushion. The width for a one-story house is 800 mm, leaving space for insulating the base. The standard foundation for a small building made of foam blocks is 600 mm in width. The cross-section of the monolith will be 1200×600 mm, reinforcement with fittings is mandatory, the optimal thickness of the rod is 12 mm, for both transverse and longitudinal strapping.
Compaction of the bottom of the trench is carried out with vibrating plates or gasoline rammers weighing from 100 kg. The coefficient must comply with the regulatory framework SNiP (building codes and regulations). Usually it is adjusted to 1.85−2.15 in relation to non-compacted soil. In muddy, silty or clayey soils, when tamping is carried out, a cushion of sand 200-250 mm thick is arranged, compacting it in stages.
Advice: If the bearing capacity of the soil is weak, piles are driven along the bottom of the trench at a distance of 3 meters from each other. The diameter of the pipes is chosen to be no less than 89 mm, with a length of 2.5–3.0 meters. These measures will prevent the foundation from sagging under the load of a one-story house.
Bookmark depth for a two-story building.
What is the depth of a strip foundation for a two-story house.
Sketch of optimal depth.
Such construction of a house made of foam blocks requires a reinforced foundation and careful preparation of the pillow.
The development of a pit with a depth of at least 2 meters is inevitable, since the weight of one block is 24 kg, and at least 800 blocks will be needed to build an average house with an area of 100 m², one floor.
Plus the weight of floors, floor slabs, roofing, windows, finishing inside and outside the building. It is necessary to prepare concrete for the foundation by distributing the load evenly over the entire area of contact between the foundation and the load-bearing surface of the earth.
Preparing a foundation pit and load-bearing cushion for a two-story house.
Strip foundation depth for the house.
Preparing a pit for a two-story building.
Having developed a foundation pit, the bottom is measured using a level and the edge and area are cleared of crumbling soil. Then markings are made for the load-bearing concrete pad. The width of such concrete preparation is 100−1200 mm, with a thickness of 150−250 mm. It can be used to mount both a monolithic foundation and a block one. The formwork is prepared according to the diagram, installed around the perimeter, using reinforcement as stops, simply driving them into the ground.
Reinforcement is done in one tier, with class A 1-3 reinforcement. The mesh cell has a size of 200×200 mm, the joints are knitted with wire. The laying depth of the load-bearing belt is at least 1.8−2.2 meters for medium heaving soils of type 2. What is important when laying is to make a cushion of crushed stone under the base. The thickness of the pillow for a two-story house must be at least 120 mm. Crushed stone is laid on compacted soil. Then water drainage measures are installed or waterproofing material is laid. If construction is frozen for the winter, a pit is dug at the lowest point of the pit to collect water. The size of the sump (storm pit) must be at least 6 cubic meters.
Pillow under the foundation
Sand and gravel preparation performs drainage and leveling functions. The bottom of the trench does not have an ideal surface, so a layer of backfill allows you to obtain a horizontal and level supporting platform for pouring the tape.
Water entering the layer passes into the lower layers and is either absorbed into the soil or removed through the drainage system outside the trench.
The standard backfill option is sand preparation 10-15 cm thick, a layer of fine crushed stone 10-15 cm and a surface leveling layer of sand. Pure river sand that does not contain organic inclusions is used.
Each layer is carefully compacted to maximum density. The criterion for determining the quality of compaction is the absence of shoe marks when walking on the backfill.
Laying the foundation.
Strip foundation depth for a house.
The depth of laying the concrete foundation for a house made of foam blocks plays an important role. The entire system of load-bearing concrete structures has considerable weight. Monolithic casting (frame) of the future house is made of class B-26 concrete.
The main weight of a two-story house falls on the monolith. The entire load falls on the monolithic frame and grillage. The walls are self-supporting structures; foam concrete is simply placed in the openings. Therefore, the optimal laying depth for a house made of foam blocks in normal soils will be minus 2200 mm from the zero level of the project. But this is for the middle zone. In each case, the depth will be different; when building a two-story building, you need support with the installation of special load-bearing pillars or pillows (glasses).
To accurately calculate and optimize the costs of constructing a monolithic house, it is advisable to invite specialists from a design bureau. Specialists will carry out thorough calculations for any house and not only those made of foam blocks, clearly organize designer’s supervision during construction, and put the facility into operation. Saving you from mistakes and unnecessary waste on rework.
