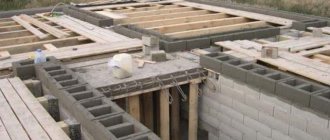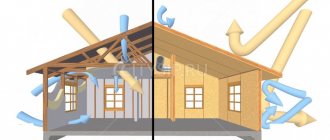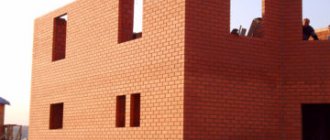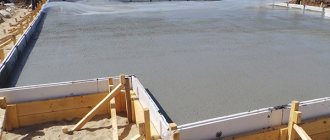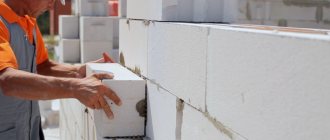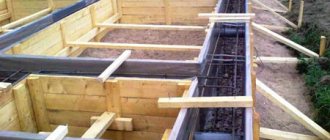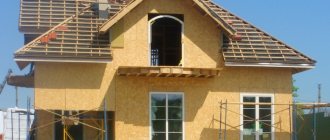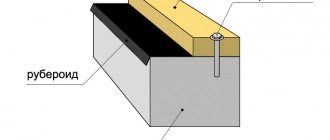Building prefabricated houses with your own hands does not mean that such objects are subject to reduced quality or reliability requirements. It's the other way around. The main feature of such structures is the short time frame of work, during which a full-fledged construction project is erected: a house, a hotel, a gas station, a camp, a garage, etc.
Another important feature of prefabricated structures is the use of advanced construction technologies, primarily in the field of energy saving.
Features and advantages of prefabricated buildings
It should be noted that the category of prefabricated objects includes buildings that are completely different from each other either in the materials used or in the technology. But regardless of this, there are general technological and operational requirements for such buildings:
- optimization of construction time due to the fact that the elements of the future building arrive at the construction site in the form of blanks. Thus, the process of constructing the frame itself accounts for 10 to 30% of the total volume of general construction work;
- high performance characteristics that make it possible to transform prefabricated structures into comfortable housing, a convenient and rationally arranged commercial or industrial facility;
- strength and reliability. Despite the fact that the weight of such an object is much less than that of brick, stone or even wood, it is stable both against wind loads and seismic loads, and this despite the fact that its construction does not require the construction of a powerful foundation. An important advantage is the absence of a shrinkage process, due to which the housewarming coincides with the completion of work;
- the low and economically justified cost of constructing a prefabricated facility is due to the affordable price of the main materials used in construction. Also, in many cases, for example, when a pre-fabricated garage is being built, there is no need to use special equipment, and in addition, the volume of work is not comparable with that of, for example, the construction of a building made of gas blocks or bricks;
- long service life of half a century. This is achieved not only by the strength of the structure, but also by resistance to adverse natural factors, various microorganisms, aggressive environments, etc.;
- prefabricated structures are environmentally friendly, since materials that are safe for both humans and the environment are used for their construction;
- ease of installation of engineering systems and communications;
- variability of types of materials and methods for finishing the surfaces of walls, ceilings or floors;
- The precise geometry of the premises allows all finishing and/or decorative work to be completed in a short time.
It should also be noted that there are great architectural possibilities in the construction of prefabricated buildings, which can be decorated in any style at the request of the developer.
Prefabricated office building, video:
Comparison of prefabricated houses based on LSTK with brick or monolithic houses
LSTK technology has a number of advantages over brick and monolithic houses. And first of all, it is the ability to keep warm in winter and cool in summer. Calculations show that with a standard external wall made of LSTC (17 cm), its thermal conductivity is the same as that of a three-meter brick wall. The sound insulation of a wall made of LSTK corresponds to the thickness of the brickwork of almost 2 meters.
Naturally, no one builds such thick walls on monolithic and brick houses, which is why they always lose out to LSTK technology. As a rule, the walls have a thickness of 2-3 bricks, which significantly exceeds the thickness of the walls made of LSTK, and therefore the internal area of the house is always less than that of prefabricated houses. The same applies to internal partitions. If you make half-brick partitions, they will not meet the required level of sound insulation. If you make them thicker, you lose living space. These disadvantages are completely absent in prefabricated houses.
Prefabricated modular buildings
The need for the construction of mobile structures exists at large construction sites, in oil and other fields where rotational work is used.
The need for such prefabricated buildings may also arise in cases where additional space is required for business expansion and development, for example, increasing retail and warehouse space, constructing sports facilities, etc.
One of the main differences between these objects is their prefabricated design, which allows, if necessary, for example, upon completion of work, to move them to a new location.
The basis of a modular building is a standard block container, but despite this, if necessary or at the request of the developer, there is always the possibility of making adjustments to the layout.
The basis of the frame is a galvanized metal profile, and the walls are profiled metal, sandwich panels or other types of sheet products. For exterior finishing, corrugated sheeting, lining, siding can also be used, and for interior decoration, the most commonly used are: sheets of chipboard, plastic, MDF, plasterboard and other materials.
In order to give such buildings a certain architectural style, they can be equipped with false roofs or decorative facade elements, and for ease of use of two- or three-story buildings, they can be equipped with full flights of stairs.
Separately, each block is an independent element of a certain size with walls, ceiling, floor, as well as window and door structures.
Such prefabricated premises, as a rule, allow us to quickly solve problems with providing the necessary comfortable and convenient areas for living or working.
The main advantages of such facilities include:
- the shortest possible construction time, for example, the deployment of a rotational camp with all the necessary infrastructure takes from several days to several weeks. This is achieved through special connecting units and fastenings;
- creating comfortable conditions for work or living;
- the ability to quickly install and connect utilities necessary for life support;
- the ability to quickly dismantle and, if necessary, move to a new location;
- durability even with repeated installation/dismantling;
- the ability to change the functional purpose of an object depending on production or other purposes with the mandatory connection of necessary life support systems.
In some cases, the possibility of changing the interior of premises can also serve as a strong argument in favor of such objects, but not the main one. Naturally, operational capabilities come to the fore.
You should also not discount the low cost of constructing modular facilities, which help to effectively solve many problems.
Prefabricated frame houses
At the moment, frame houses include buildings, the construction of which was carried out using different types of technologies, each of them has its own characteristics and differences, but at the same time the general concept is observed: the construction of a comfortable, environmentally friendly and energy-saving building in the shortest possible time.
Very often, such prefabricated buildings are built with their own hands, but despite the apparent ease of performing the work, special attention should be paid to the design, since incorrect calculations can cause serious problems, which will ultimately affect the durability of the house.
The most common technologies used to build frame houses are the following:
- frame-frame;
- Canadian, using sandwich panels;
- frame-panel (or German).
Comparison of LSTC technology with prefabricated SIP panels (Canadian house)
SIP panels (Canadian house) have become widespread in recent decades, but at the same time their shortcomings have been identified. SIP panels consist of expanded polystyrene sheathed on both sides with OSB. Unfortunately, such a sandwich has a very low level of sound insulation. This is why residents often complain that it is impossible to remain quiet in such a house. Through the walls of SIP panels you can hear both the street and other inhabitants of the house.
In addition, SIP panels consist of flammable materials; moreover, when polystyrene foam burns, it produces smoke that is very caustic and dangerous to human and animal health. Technology based on LSFC does not have the listed disadvantages, and even benefits in terms of ecology and, importantly, in pricing policy.
Video “Comparison of LSTK technology with SIP panels (Canadian house)”
Frame construction technology
Choosing the frame-and-frame method of building a house is perhaps the most affordable, both in terms of financial costs and the complexity of the work. In this case, the use of special equipment is not required, so this option is quite acceptable for those developers who plan to carry out the work themselves.
But in terms of timing, this method requires the most time, since construction is not carried out from ready-made blocks, but is directly assembled on site, on a pre-prepared foundation, which, due to the low weight of the building, is usually of a lightweight type.
You can build a house on any foundation, but due to design features, as well as to prevent structural deformation, the most suitable foundation option is a shallow monolithic slab.
For the manufacture of the frame, mainly dry timber is used, but in some cases a metal profile can be used.
Once the frame is ready, the process of covering the house with sheet materials begins and a layer of insulation is laid.
Frame house construction technologies, video:
Construction of prefabricated buildings from sandwich panels using Canadian technology
The construction of houses using this technology is also most often carried out on a foundation, which is a monolithic slab. After this, the lower floor is installed on the strapping beam and walls are erected from sandwich panels (SIP panels), which are a structure of two external OSB boards and a layer of insulation - polystyrene foam.
The panels are directly connected to each other using support posts, as well as timber with a tongue-and-groove locking system built into the sandwich panels. Thanks to such design features, prefabricated houses made of sandwich panels have the greatest margin of strength and reliability.
And in order to build the warmest and most comfortable house in any climatic region, developers are offered SIP panels with different thicknesses of insulation and OSB boards.
On average, building a house using this technology: from pouring the foundation to completing all the finishing work takes about 3 months, while the weather or time of year has virtually no effect on the pace of construction.
Houses made from sandwich panels have other significant advantages:
- have a service life of 80 years or more;
- environmentally friendly;
- fire and flame resistant.
Despite all these advantages, building a house from SIP panels will cost at least one and a half to two times cheaper than a house of similar size made of brick or stone. But without the involvement of special equipment, it will not be possible to cope with the work.
This technology is used to build not only residential buildings, but also prefabricated warehouses and hangars , as well as other administrative, industrial or commercial facilities.
Principles of rapid construction
The following factors can speed up the process of building a house:
- readiness of individual structural elements;
- large sizes of blocks, modules or panels;
- effective insulation used during assembly.
Thanks to these features, builders spend less time on the same amount of work. They do not need to do brickwork, install blocks and additionally finish the walls, increasing their heat-insulating characteristics. Panels, slabs or other types of relatively large cladding are installed on the assembled wooden or metal frame. The weight of the walls is reduced, reducing costs and time for delivery, unloading and installation of materials.
The rigidity of a prefabricated house is achieved through the use of a frame made of wood and steel. Wall panels are also quite durable, consisting not only of insulation and sheathing, but also of a durable frame. The structure is less rigid compared to brick, but withstands most external influences and lasts quite a long time.
Frame and panel construction of houses
The construction of structures using this technology is reminiscent of both frame-frame construction and sandwich panels, only in addition to them, in this case, panel panels are used, which are ready-made, assembled whole elements of the house, for example, a wall with built-in windows.
A complete house kit ready for installation is delivered to the construction site, the assembly of which, depending on the area of the house and the number of floors, takes no more than 1-2 weeks.
Using this technology, prefabricated baths are often built, which are characterized by low thermal conductivity of the walls, which, naturally, makes it easier to gain and maintain the required temperature.
Also in this case, there is no need to construct a powerful foundation, so the following types of foundations are mainly used: shallow strip, columnar, pile-screw and monolithic slab.
These products can be purchased on credit
Installation of a private house “Alexandrovsky”, 6x6 Khanty-Mansiysk Autonomous Okrug, Langepas
Installation of demonstration house “Alexandrovsky”, 6x6, Chelyabinsk
Important! For prefabricated houses "INSI" you need lightweight, budget foundations - strip or screw. It is also important that construction does not require special knowledge, equipment or tools: I loaded everything into the Gazelle, opened the instructions and assembled everything myself! Also, many have already appreciated the fact that houses can be assembled at any time of the year in just 20-30 days and there is no need to wait for shrinkage.
By contacting INSI, you will have the opportunity to choose a house from more than 150 ready-made projects. In this case, you will receive a house project for free, having paid only the cost of the house kit. You will also be offered a choice of a team of accredited builders who know everything about these houses.
Catalog of ready-made solutions
Open
Still have questions? You will find the answers on the website.
Prefabricated buildings made of metal structures or
Using frame technology, it is possible to erect buildings using Light Steel Thin-Wall Structures (LSTC), which are profiles with different cross-sectional sizes and obtained by cold-forming.
Despite the “severity” of the material, light steel frames are used not only for the construction of industrial, warehouse or retail facilities; they are also quite suitable for the construction of residential buildings.
They are often used during restoration work to strengthen the load-bearing structures of buildings, especially since the peculiarity of this technology allows the use of not all elements in a complex, but also individually, in the form of separate modules for floors, floors, roofs, and walls.
Do-it-yourself frame house: step-by-step instructions. - there is more useful information here.
Types of prefabricated structures
All prefabricated construction today can be divided into:
- objects and buildings being built directly on the construction site;
- objects and buildings built in factory conditions, in the form of prefabricated modules with communications already laid inside (electrical wiring, pipes, etc.).
Also, prefabricated objects are distinguished into:
- Container buildings;
- Modular, panel houses and structures (including those built from large block sections);
- Frame structures, including those built on a metal frame;
- Prefabricated houses.
Prefabricated houses, in turn, can be divided into two categories: prefabricated and prefabricated frame buildings.
Our portal is dedicated to suburban residential real estate, so we will not consider industrial facilities here (garages, hangars, warehouses, kiosks, etc.), but will touch on the specifics of the rapid construction of residential buildings and buildings on the site. So…
