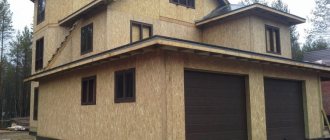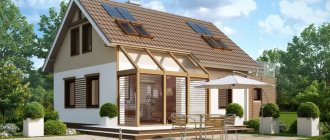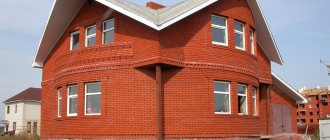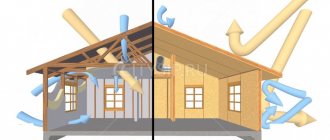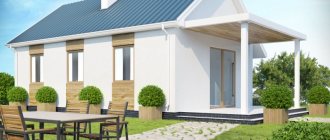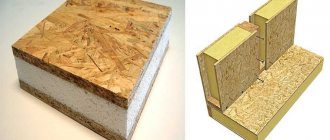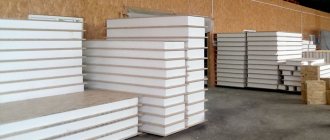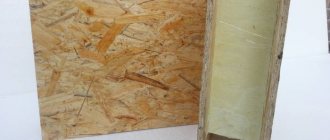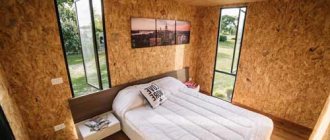Material device
To understand the difference between a house made of brick and a house made of reinforced concrete products (RCC), you must first understand what kind of material it is. It has one difference from ordinary building concrete - steel “insides”. During the casting process, steel reinforcement is added to the product. It improves the properties of reinforced concrete such as load resistance and increases its bending ability.
Thanks to improved physical properties, it became possible to produce ready-made blocks from the new material, from which multi-storey buildings and private cottages began to be built according to standard designs.
Monolithic frame low-rise construction
If there is a question about choosing between a frame or aerated concrete, then you should choose a monolithic frame, inside of which a certain number of aerated concrete blocks are laid. Specialists in specialized organizations can handle this work easily, but you will have to pay them a tidy sum. Therefore, it’s worth finding out how you can do everything yourself, with materials at an affordable price.
The instructions in this case will look like this.
- First, the formwork is assembled - a special form. This happens right on the construction site. It follows the contours of which the monolithic house itself will subsequently consist.
- After this, we install a frame product based on metal reinforcement into the formwork.
Example of concrete wall reinforcement - After this, they proceed to preparing the concrete solution and pour it inside the formwork.
- It clumps as the material dries. Then other elements can be built.
Advantages and disadvantages of panel houses
“Typicality” has become the main argument of opponents of the construction of residential buildings from reinforced concrete panels.
The process of constructing a panel private house
In their opinion, such a house will not be original. However, practice has shown that reinforced concrete can be successfully used to build the most original cottage in the world.
Other disadvantages of reinforced concrete houses include the following:
- poor thermal insulation;
- low noise insulation;
- heavy weight of the slabs.
But all these arguments were relevant 20 years ago. Currently, so-called composite materials have begun to be used instead of steel for the manufacture of reinforcement. These are polymers that improve the physical properties of reinforced concrete panels while reducing the standard weight of the slab.
To protect the surface of the concrete itself, manufacturers use special coatings that protect the material from water, the so-called penetrating waterproofing of the house, as well as reducing heat loss and sound transmission. But this is not the main advantage that reinforced concrete buildings have.
An example of installing reinforced concrete panels in the frame of a house
The main advantage is the speed with which you can build a cottage from such material. In addition, houses made of reinforced concrete structures have no equal in terms of durability and strength. As builders joke, such a house can withstand hurricane winds and withstand the force of a small explosion.
The advantages of reinforced concrete products also include:
- the ability to build at any time of the year;
- variety of layout options;
- the possibility of exterior finishing of houses with any material;
- fire protection;
- cheap materials.
Now let’s look at all the stages that go through the construction of reinforced concrete cottages.
Stage one: design
The first step is the most important. Because in the process of drawing up estimate documentation and calculating the dimensions of the future house, the number of parts that will be required for its construction is also calculated.
Layout of all floors of a private two-story house made of reinforced concrete panels
In this case, everything is taken into account, including external walls, window and door openings, horizontal ceilings and interior walls. This method is good because it protects the owner of the future home from unscrupulous builders. When building a brick house, there is always the possibility of writing off building materials as “overexpenditure.” With reinforced concrete products, such a trick will not work for clever foremen. Most builders offer standard house designs to customers.
But the variety of parts produced by manufacturers allows you to create a unique, one-of-a-kind structure.
Thanks to this, many modern cottages made of reinforced concrete components have a unique look. The presence of standard projects frees developers from worries, who see their future home as simple and practical.
Stage two: foundation
As noted above, reinforced concrete components of houses are characterized by significant weight.
The process of laying the foundation for a cottage made of reinforced concrete panels
Therefore, the foundation for them must be made solid, capable of withstanding heavy loads. For the construction of objects of this type, a strip foundation with a significant recess is erected. Steel reinforcement is introduced into concrete for greater resistance.
The height of such a foundation is on average 180 cm, of which 140 cm are located below ground level. The width of the base is at least 40 cm. Before pouring concrete, a sand cushion is laid at the bottom of the trench, which acts as a drainage and shock absorber. Its thickness is 20 cm. Coarse river sand is used for the pillow.
Scheme for installing a foundation for a house made of reinforced concrete panels
The foundation itself is cast from concrete grade M250 and higher, into which steel reinforcement is inserted. For ventilation, during the manufacturing process of the foundation, blank holes for air vents are made above the ground surface.
Experienced builders note that the time of year does not affect the quality of work on pouring the foundation for a house. However, in rainy weather it is better not to build the foundation of the house. And if the work is carried out in the summer, in the heat, then as the concrete hardens, it is recommended to moisten it with water. This will prevent it from cracking due to high temperature.
Construction of a monolithic reinforced concrete frame house
A monolithic frame is erected on a pile, strip or slab foundation, depending on the characteristics of the soil. The technology allows us to implement the most complex projects - with non-standard configuration and layout, an abundance of curved surfaces, etc. The frame is a single structure of great strength, where the load-bearing elements are beams, columns and ceilings. The walls in such houses are not load-bearing, so the material for them is chosen taking into account the required performance characteristics. It is very important to create high-quality waterproofing in the plane where the frame adjoins the foundation and to provide the foundation itself with reliable waterproofing.
The main elements of the reinforced concrete frame of a cottage are columns and floors. Columns usually have a cross-section of 400 x 400 mm, the standard thickness of the floors is 200 mm. Two construction options are possible:
- They start with the columns - they reinforce them, set up the formwork, pour concrete and after it hardens, they proceed to the construction of walls, removing the formwork;
- They start with the walls - the walls are built according to masonry plans, the columns are erected between them in the walls (they are reinforced, formwork is installed on both open sides and concrete is poured).
Floors are also cast from reinforced concrete, with reinforcement required. Concrete is poured in horizontal layers in one direction. Tamping (compaction of the solution, removal of air bubbles) is performed using special vibrators. Taking into account the upcoming loads, concrete with index P4 is used for columns. For other frame elements, concrete with index P2-P3 can be used. It is advisable to use industrial formwork for floors. It is universal and can withstand a layer of concrete up to one meter thick. A special approach is required when laying concrete on a hardened surface. For better adhesion of layers, bitumen, primer and adhesive compositions are used - this increases the reliability of the frame and the safety of the structure as a whole.
It is very important to ensure proper thermal insulation where the frame faces the outer surface of the house - the ends of the floors, belts, external columns. They are insulated using extruded polystyrene foam or mineral wool-based insulation. For the construction of walls, you can select a material with high thermal insulation characteristics and then, during the operation of the building, significantly save on heating.
Stage four: insulation and finishing
Depending on what type of slab construction was chosen for construction work, the question of whether the cottage needs to be protected from water, frost and sounds is decided.
The process of insulating a house from reinforced concrete panels
The technology of prefabricated buildings, popular in Europe, offers a new design of wall blocks. In cross-section, it resembles a layer cake: first there is reinforced concrete, then insulation, and the whole thing is completed with a layer of finished plaster. Therefore, builders do not even have to waste time on interior wall decoration. All that needs to be done after construction is completed is to seal the seams between the blocks.
By the way, slabs for horizontal floors are made using the same technology.
As for the style of the façade of the building, some owners leave it unchanged. But if you really want to decorate the outside of the cottage, then there are practically no barriers to the flight of fancy. Houses of this type can be faced with natural and artificial stone, painted almost every month in a new color, finished with wood siding or some other material. Reinforced concrete cottages do not require preliminary finishing or putty; they are ready to be decorated in any style. Knowing all this, you can become the owner of your own new home in just six months.
Design differences between panels
Building slabs are large-sized elements and are made from reinforced concrete in a factory.
The production of slabs occurs with the maximum degree of readiness, that is, with door and window openings. They also often arrive at the construction site with the exterior finishing completed and the interior surface prepared for wallpaper and painting.
We suggest you familiarize yourself with How to build a fireplace in your dacha with your own hands
In terms of construction, all panel houses are divided into three types:
- Panel-frame. The base and panels are single structures; in the second case, the load is shifted to the frame, and in the third, all the weight from the slabs is transferred to the panels.
- Frame. They are used in houses with complex and non-traditional structures.
- Frameless buildings. They come with load-bearing longitudinal and transverse walls.
