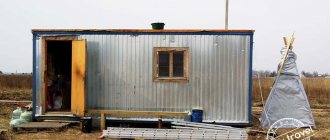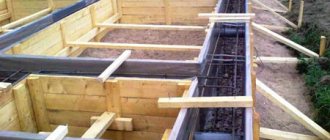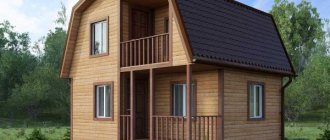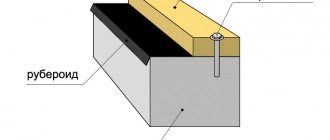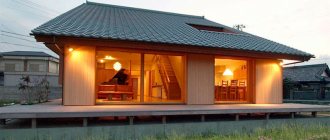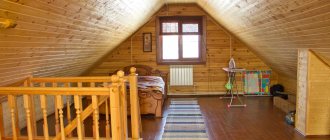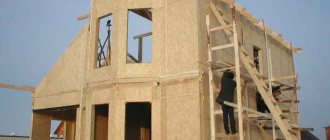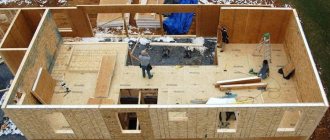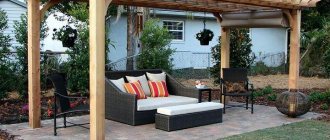If you want to acquire inexpensive and comfortable housing in the shortest possible time, then a frame house is exactly what you need. Such housing is incredibly popular because of its reasonable price, which is why inexpensive buildings made from OSB and particle boards are found in every region of our country. Moreover, the comfort of living in a frame house is no lower than in a brick mansion, since these buildings have all the necessary utilities. In our article we will talk about all the nuances of building frame houses.
Pros and cons of frame houses
You will spend much less money on building a house than on building a structure made of brick or concrete
A frame house made of OSB has many advantages, among which the following can be listed:
- You will spend much less money on building a house than on building a structure made of brick or concrete.
- You can build your own house in the shortest possible time. The speed of construction of frame buildings can only be compared with houses made of sandwich panels.
- If you strictly follow the construction technology, the thermal insulation qualities of such a structure are quite high.
- From this material you can build a house of any layout, configuration and style.
- Since the frame structure of the walls contributes to the low specific gravity of the structures, there is no need to make a powerful buried foundation for such a structure. A shallow or columnar base will be sufficient. Therefore, the costs of arranging this important part of the building will also be significantly reduced due to savings in materials and a reduction in the volume of excavation work.
- Since the surface of OSB boards is flat and smooth, the costs of exterior and interior finishing and leveling of walls are reduced.
- OSB is a material that can be easily drilled and sawed. It is quite strong, moisture resistant and durable. Therefore, installation of finishing on such walls is quick and easy.
Important: even after dismantling, OSB can be used as formwork for arranging the foundation, walls, partitions and other structural parts of the building.
A frame house made of OSB has certain disadvantages, which are also worth mentioning:
- If you compare oriented strand boards with brick or concrete, then buildings made from OSB are not as durable. However, a house made from this material can last you even more than half a century.
- The strength of walls and the entire structure made of oriented strand boards will be lower than that of buildings made of artificial and natural stone materials.
Types of OSB panels
OSB panels are distinguished by technical characteristics and sizes
The production of OSB is regulated by European and Russian standards. In the Russian Federation, GOST R 56309-2014 has been developed, the provisions of which correspond to the standards set out in the EU standard EN 300:2006.
In accordance with these documents, the range of slabs is divided into the following brands:
- OSB-1. They have a small thickness and strength, a minimum percentage of resin formaldehyde. It is used for arranging partitions in residential buildings and light street buildings.
- OSB-2. Average load level. They are used for the construction of houses, cottages and garages in dry climates.
- OSB-3. Universal designs with increased load-bearing capacity. Designed for use in damp environments.
- OSB-4. High-strength products for highly loaded structures. No restrictions on installation conditions.
There is also a classification of slabs based on the level of formaldehyde content. Products of classes E0.5 and E1 can be used in residential buildings and public spaces. Emission class E2 indicates that such material can be used for the construction of industrial and utility premises that are not associated with the storage of products or long-term stay of people and animals.
Choosing a foundation type
When building a house from OSB with your own hands, you should be especially careful in choosing the type of foundation and its arrangement.
When building a house from OSB with your own hands, you should be especially careful when choosing the type of foundation and its arrangement. The easiest way is to make a shallow strip foundation. This option is suitable if the soil freezing depth is no more than 80 cm.
Installation of a shallow-depth strip base is carried out in the following order:
- After preparing the construction site, the future foundation is marked on the ground.
- Next, a trench of the required width is dug along the perimeter of the structure and under all load-bearing walls.
- The soil at the bottom of the trench must be leveled and compacted.
- If the soil is dense enough and the walls of the ditch do not crumble, then there is no need to make formwork. Roofing felt will be used as permanent formwork and waterproofing. They line the walls of the trench with the strips overlapping by 15 cm.
- If construction is carried out on sandy soils, then formwork must be installed. The internal surface of the structure is lined with dense polyethylene film or roofing felt.
- At the bottom there is a sand cushion 10 cm high. The sand is moistened with water and compacted.
- Then a layer of crushed stone or gravel is made to a height of 15 cm. This layer is also leveled and compacted.
- After this, a layer of concrete 5 cm high is poured onto the bottom. This is necessary so that the reinforcement frame is protected from moisture by a 5 cm layer of concrete.
- After it hardens, a frame of reinforcement is installed.
- Then the rest of the concrete is poured.
On stable soils, you can make a columnar or columnar-strip foundation for an OSB house. This type of base is easy to install and economical. You can use ready-made reinforced concrete products as pillars or make them during installation from pipes or monolithic reinforced concrete.
Rough ceiling made of OSB boards and finishing on wooden beams
A frame house built on screw piles is characterized by increased reliability. The supports are screwed into the soil so that their base is below the soil freezing mark. Such bases can be used even on heaving soils. For a frame house, a pile with a diameter of 90 mm, buried 2-2.5 m, is sufficient. Installation of piles can be done using construction equipment or manually, which will allow you to save money.
OSB sandwich panels
OSB sheets are also used to create sandwich panels. The space between two slabs of pressed wood chips is filled with expanded polystyrene. Such a house is assembled by a specialized team. Sheathing, installation and fastening are used similarly to the construction of buildings made of sandwich panels.
DIY house made from OSB sandwich panels
The frame and lining of the openings are made from boards 3 cm thick. The starting profile is a strip equal in width to the groove at the end of the panel. It is attached along the entire perimeter to the foundation with metal brackets. The panels are fastened together with timber. They are fixed to the posts with long screws.
The interior of buildings is inferior to houses made of OSB boards in aesthetics. Therefore, such technologies are rarely used for residential buildings.
Wall frame
To understand how to build a house from OSB, you need to understand the principle of arranging enclosing structures from this material
To understand how to build a house from OSB, you need to understand the principle of arranging enclosing structures from this material. Since a house made of oriented strand boards has a frame base, therefore, first of all, it is necessary to manufacture it. This is done in the following sequence:
- First, the lower harness is performed. For this you will need a beam with a section of 150x150 mm. The strapping is laid on a concrete base (monolithic strip). To perform horizontal waterproofing, the surface of the monolithic tape is covered with two layers of roofing felt. Next, the strapping beam is laid and pulled to the base with metal staples.
- Markings are made on the strapping beam indicating the installation location of the vertical frame elements in the area of window and door openings.
- A frame is assembled from vertical posts. Double beams are installed in the corners to increase the rigidity of the structure. It is best to use boards 25-30 cm thick to make the frame. The thing is that insulation will be laid between the frame guides, so the thickness of the wooden frame element should be equal to the calculated thickness of the heat-insulating material. The board is attached to the framing beam across, that is, with the ends outward and inward of the house.
Attention: since the width of the board depends on the required thickness of the insulation, in the southern regions it is enough to use boards 150 mm wide, and in the northern regions you will need a thicker layer of insulation - 200 mm, so the boards should be of the same width.
- The fastening of the boards of the upper and lower trim is carried out using steel corners. Wood screws are used as fastening elements.
Rules for cladding walls inside the house
This OSB flooring technology is not very different from exterior work, but has some nuances:
- To build the frame, you can use a wooden beam and a metal profile. The second option is preferable when facing concrete and brick walls, as well as areas made of experimental materials.
On curved walls and if insulation is necessary, it is convenient to use fittings for plasterboard, in particular perforated hangers and metal profiles - Installation of sheathing posts is carried out in increments of 40 to 60 cm.
- Self-tapping screws or nails are used to fix the slabs. For a metal frame, special screws are purchased.
- Installation of OSB is carried out with a gap of 3–4 mm between adjacent elements. An indentation from the floor and ceiling must be formed.
- The fastening points are placed at a distance of 10–15 cm from each other and at a distance of 1 cm from the edge. In the center, a step of 20–30 cm is allowed.
- Vertical installation is optimal, because it allows you to reduce the number of joints.
The sheets are placed facing the room. It is taken into account that OSB-3 has a moisture-proof impregnation, which will need to be removed before finishing cladding.
It is impossible to leave the damper gaps uncovered, so first they are filled with sealants and then puttied
Sheathing and insulation
If we talk about choosing insulation, it is worth noting that mineral wool is not the best option
After erecting the frame, you can begin covering the walls. OSB sheets are attached to the frame using self-tapping screws. Thermal insulation material is placed in the gap between the outer and inner cladding (between the frame boards). Basalt slabs, extruded polystyrene foam or mineral wool can be used as insulation.
Important: OSB must be attached to the frame so that there is a gap of 2 mm between the plates to allow for thermal deformation of the material.
If we talk about the choice of insulation, it is worth noting that mineral wool is not the best option, since the material has a fairly high hygroscopicity. When wet, the material loses all its thermal insulation qualities. To prevent mineral wool from becoming damp, a ventilated façade is installed on the outside of the house. To do this, the facade finishing is attached to a lathing made of wooden blocks.
Attention: when laying thermal insulation material, you should ensure that cold bridges do not form, that is, the slabs should adhere as tightly as possible to all structures.
If polystyrene foam boards are used to insulate the house, then all gaps between the boards and building structures must be filled with foam. Mineral wool is laid in two layers, and the joints of the slabs in each layer should not coincide. Insulation and floor covering are carried out in the same way.
Construction of frame houses using Finnish technology
Comparison with plywood and fiberboard
Is it possible to sheathe a frame house with OSB panels? This is a pressing question for users who are building this type of building. Professionals advise using this product for finishing a building, as it has a number of advantages over other similar products.
Dimensions of OSB board - 2 and OSB board - 3.
Plywood
OSB and plywood have similar characteristics, but there are differences between the materials. The main difference between the products is the manufacturing method. Wood chips are used for OSB, and plywood is made from several layers of veneer. This makes the panels a cheaper material for construction.
For this reason, finishing of a frame house with OSB is performed more often. In terms of characteristics, this product is inferior to plywood. It is not as durable and moisture-resistant, so it wears out faster, especially in harsh climates.
Cement particle board
OSB has common characteristics with DSP. Such building materials are in the same price range. However, OSB is inferior in some respects. DSP is an environmentally friendly and fireproof material that is resistant to negative environmental influences and has increased mechanical strength.
Cement particle board.
The disadvantage of the product is its heavy weight. OSB board is several times lighter than this material. DSP is also inferior to OSB in that when edging and fastening such panels, defects may occur on them. For these reasons, frame houses are most often finished with OSB panels, since the material is light weight, affordable and has good characteristics.
Roof installation
The construction of the roof of a frame house is done in a certain sequence
The construction of the roof of a frame house is done in the following sequence:
- Installation of rafter legs is carried out. They are mounted in pairs, fastened to the top trim beam of the last floor and to each other.
- Steel brackets are used to secure the rafters to the floor beams. These elements are attached to the ridge with self-tapping screws.
- To form very long slopes, the rafter legs are spliced. To do this, use two short beams of the same cross-section as the rafters, which are attached on both sides at the junction of the ends of the two rafters being spliced. All elements are tightened with bolts.
- After installing the rafters, you can proceed to the manufacture of the gable frame.
- After this, the roof is sheathed with oriented strand boards. At the same time, you should not forget about all the layers of the roofing pie: insulation, vapor and waterproofing.
- Then the gables are sheathed and insulated.
Using slabs outside buildings
Excellent performance characteristics allow the use of OSB boards as a building material
It is not surprising that this material has become widely used for cladding work on houses and other buildings. Most often it can be found in the following situations.
Construction of frame structures
In this case, the use of OSB boards occurs in interaction with other materials. Namely, the sheets are used to create sandwich panels. They are ready-made blocks that are lined with particle boards. There is insulation inside this structure.
Thus, it is possible to significantly reduce the time required to construct objects. Of course, it is necessary to take into account the special climatic conditions of each territory. The main mistake is that the sandwich is assembled in violation of technologies that are quite simple.
Sheathing of external partitions
For such purposes, only OSB-3 is used. Of course, you can use a higher, fourth class, but this is unreasonably expensive.
To install OSB boards, a frame is built on the basis of wooden beams
Such work is carried out using the following technology:
The main frame is being erected. This is done using a wooden beam, which is pre-treated with the necessary compounds. It must be taken into account that the use of OSB boards requires a rigid structure
Particular attention is paid to the foundation or supports. Before facing, the slabs require preliminary preparation. They are quite sensitive to constant environmental influences
The ends begin to suffer first, so they are thoroughly impregnated. The surface itself needs painting or primer. Much depends on the final type of finish.
It is important to consider that OSB boards cannot act as the final layer. They must be covered with a protective material
Working with external walls
The use of OSB occurs according to the following scenario (when painting):
The ends are well processed. The sheets are laid leaving small gaps. Such seams are filled with acrylic sealants. Primer mixtures are applied. If required, additional impregnation with water-based sealants occurs. It is necessary to dry and sand the surface. Next, façade plaster is laid; it is better to choose elastic compounds
Attention is paid to joints that are pre-reinforced. Now you can paint the walls with acrylic or oil mixtures. They have good stability.
Building facades made of OSB boards look very attractive
Sources
- https://pootdelke.ru/otdelka-doma/iz-osb.html
- https://banivl.ru/chto-takoe-osp-plita
- https://ChudesniyDom.ru/karkas/postrojka-doma-iz-osb-panelej.html
- https://fastbuildings.ru/karkasnye-doma/texnologiya-stroitelstva-karkasnogo-doma/iz-plit-osb.html
- https://DekorMyHome.ru/remont-i-oformlenie/plita-osb-chto-eto-takoe-i-gde-ispolzyetsia.html
Processing walls from OSB panels
If the external walls of your country house or bathhouse, or garage are sheathed with OSB boards, then you need to increase the moisture resistance of the panels and also protect them from mold fungi. This can be done by painting the panels with waterproof varnish or paint. It is recommended to use acrylic waterproof paints for this purpose. You can also use impregnations intended for coating wooden walls.
The texture of the shavings, visible through the varnish or impregnation, in itself looks quite decorative, but if its appearance does not suit your taste, you can give the walls of OSB panels a completely different look. All you have to do is prime the panels with a deep penetration primer, and plaster or paint the top of the wall with paint of the color you like.
Kinds
Based on water resistance and strength, there are 4 types of this building material:
Ready-made house project with an attic made of OSB panels
- OSB-1 with low resistance to moisture and loads, is used in the production of furniture;
- Slightly stronger than OSB-2 for use in places without getting wet and under heavy loads. Suitable material for partitions or decorative ceilings that are not structural elements of the building;
- OSB-3 is used to construct load-bearing structures that are used in conditions of high humidity;
- OSB-4 is a specialized heavy-duty building material that can withstand high humidity for a long period without additional protection.
OSB-3 is used most often in house construction. These slabs are used for the construction of office or residential buildings for the construction and finishing of walls. For interior work, you should choose a material labeled ECO. When used externally, the slabs require special treatment, impregnation, and painting.
