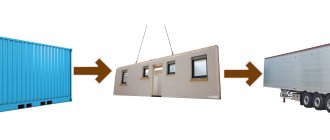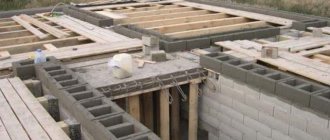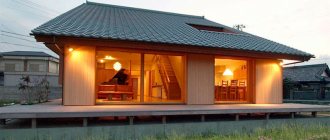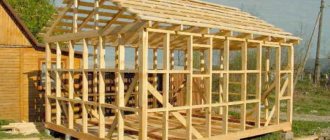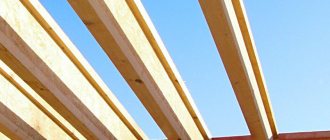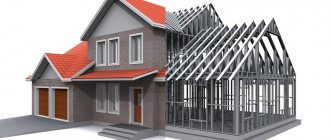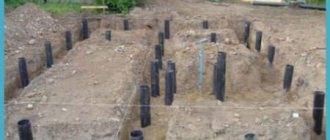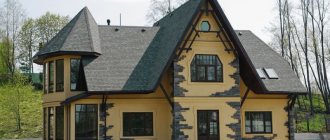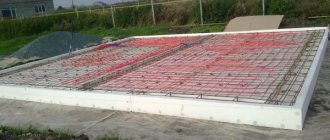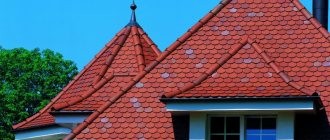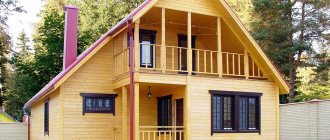The history of American frame construction began in the 17th century, simultaneously with the settlement of the continent by immigrants from Europe. However, such buildings managed to become truly popular only at the beginning of the last century, at a time when there was active development of new territories in North America and the creation of a single, integral state.
Due to high demand, by the mid-forties of the twentieth century, building frame components began to be manufactured in factories, which made it possible to significantly reduce the time required for construction work.
How houses are built in the USA
American frame houses are two-story buildings built on a low foundation. In accordance with the general plan, communications and roads are laid in the village with frame houses. The next step is to excavate the soil under the cushions for the foundations of the houses. A surface slab of reinforced concrete, equipped with elements of finely buried strips, is often poured as a foundation.
There is often an open terrace next to the front door. And very often such houses are quite simple in architectural terms. The houses have light facades. Dark shutters for windows are used as decorative elements. The roof of the houses has a sloping shape. There is a large garage next to the house. And if the size of the plot makes it possible, then in the courtyard of the house there is a swimming pool, a lawn for picnics, and sports equipment.
Window header
The openings bear a significant load due to the ceilings or rafter system. And there is always a weakening of the wall in their area. All this requires the presence of local amplifications (headers). The section of the header is selected depending on the totality of forces acting on it, and its edges lie on the racks or crash into them.
Only when the load from above is insignificant can builders do without an opening reinforcement. But at the same time they are obliged to explain its absence.
Design and layout
It is worth noting that the design of such a house is an individual solution, which fully depends on the tastes of the owners. The layout of American-style frame houses primarily implies practicality and comfort. A large living room that can accommodate the whole family is a must. Moreover, each family member can have personal space in the house. And most often in such a house there are several bathrooms for each family member.
There is an entrance to both the front and rear of the house. In addition, there is a special entrance that leads to a workshop or garage. Most often there is a fence on the neighbors side. Residential rooms are located on the second floor. On the ground floor there are most often additional rooms, such as a kitchen, dining room, hall, etc.
Useful: Second light in a frame house
The basement of the house can be equipped according to the tastes of the owners. There you can place a gym, a games room, a bar and even a library. In addition, each bedroom has a dressing room, bathroom and toilet.
The kitchen layout is always simple and convenient. Very often you can find the option of a kitchen-dining room. Built-in cabinets are used to store food and utensils.
The designs of such houses have undergone some changes due to the development of modern technologies. The material for construction has become more durable. This added advantages to frame houses. This housing is not only economical and easy to construct. Such houses began to withstand more severe weather conditions.
After pouring the slab, the building frame itself is erected. A two-inch board can be used as load-bearing elements, fastened together into a so-called “sandwich” in areas of heavy loads.
Residents of America love and value space. In addition, they are very fond of fireplaces. Natural fireplaces are often preferred over gas fireplaces.
Details
Advantages of American construction technology
Frame houses in America are (most often) a two-story house that does not have elaborate or complex architectural designs. An extremely important cottage element is the open veranda, which is usually located in close proximity to the entrance. Among the advantages of frame houses built in the American style are the following:
- Construction work can begin at absolutely any time of the year.
- If required, an extension can be made to the cottage - additional living space will never be superfluous.
- High energy efficiency indicators, and the frame structure retains heat best, and surpassed even houses made of timber or bricks in this regard.
- The finished buildings are environmentally friendly and comfortable.
- High speed of construction - according to average data, box assembly of a house will take up to 6 days.
- Practicality and simplicity of design solutions.
There are also disadvantages of frame houses; you can’t live without them. But the use of various innovations in the field of building materials in American technology makes it possible to level them out. So, for example, the frame of the building is treated with special impregnation agents, and the walls are made of non-flammable insulating materials, due to which the fire safety of the building significantly increases.
Preparatory stage
Let's talk in more detail about American house construction technology in order to learn something new and use it on your construction site.
Design Process
Before starting the construction process of a frame house, which will be made in the American style, the developer will first need to select the ideal design option. In the United States of America there are several main styles in architecture:
- Colonial - it has a predominant number of national elements.
- Victorian - has a minimum number of pretentious elements, and is distinguished by its laconic and simple facades.
- Ranches are most often one-story buildings; such houses are comfortable and quite large.
- Country - buildings in a rural style.
- The Tudor style (conservative) was able to harmoniously combine respectability and comfort.
Each of these styles has its fans, and they are all widely represented in US architecture.
Internal structure of American frame houses
The layout of residential premises will always correspond to the following motto: “Practicality and comfort.” Common room, i.e. A living room is a must in all homes. It is required for family gathering and communication, and therefore it is always the brightest and largest. It is imperative to provide personal space in the house for each family member. Fences are rarely used to enclose houses from the gable parts; they can only be built on the side of the neighboring plots. Also, the building should definitely have a basement, where you can place almost anything - a gym, games room, laundry room, billiard room, etc. To store all kinds of household small items and personal belongings, it is imperative to provide dressing rooms and pantries.
Building tools
Even without paying attention to the fact that the assembly process of a frame house using American technology is usually carried out from factory-ready elements, almost all installation and construction work is carried out directly on site. Before the arrival of the construction team, the site should be prepared in advance, and communications and electricity should also be supplied to it. The following tools are used to build the frame:
- Pneumatic stapler for sewing roofs and walls with OSB boards.
- Manual stapler.
- Compressors.
- Drum and cassette type nailers.
- Miter saws.
- Reciprocating saws.
- Circular hand saws.
If we talk about specialized equipment, you can use a tower, a lift or even a truck crane.
Types of building materials used for frames
The main materials of the structural elements of frame houses are as follows:
- Nails.
- A special backing tape is required to contact the wood with the concrete.
- Floor joists.
- OSB boards.
- Internal racks (not load-bearing).
- Load-bearing and external pillars of load-bearing walls.
All lumber used in the work is perfectly dried and has a perfectly consistent, strict geometry, which will significantly facilitate the assembly process of the frame frame.
Step-by-step instructions for building a frame house
What is needed to build an American-style house? The most important thing is to build a solid foundation.
Creating a foundation
A frame private building is quite stable and “feels” great on a simple strip foundation. You can also use a concrete monolithic slab as a foundation. Depending on the regional climate, it can be laid at different depths. The main thing is that the slab lies lower than the freezing level of the soil. The construction of buildings in Russia based on an American-type frame involves the use of, in addition to a slab or strip foundation, a shallow foundation or a pile-screw foundation.
Frame
For the assembly process of the frame of a private house, factory-calibrated boards are usually used. Their thickness is usually no more than ½ meter. It is necessary to assemble interfloor floors from such boards, as well as a rough (lower) floor. When carrying out work, the geometric dimensions and the most accurate position of the structural elements of the frame house inside the space must be monitored.
Walls
From the outside, the frame frame is covered with OSB boards. The internal types of cells are filled with insulating material, which must be waterproofed and covered with a vapor barrier membrane. In the interior of the house, the frame should also be covered with OSB boards, and plywood is used much less often. The fastening points must be reinforced with construction tape or reinforcing tape.
Final finishing inside and outside
There are many variations of this finish, and they are inexhaustible. Stone, siding, panels for facade cladding and many other building materials for every budget and taste. Interior decoration includes not just interior arrangement, but also the installation of stairs, windows, and also the selection and installation of interior doors. The walls of a home can be finished with wallpaper, decorative plaster, fabric, panels, lining, etc. Internal cladding involves the installation of windows, interior and entrance doors and the installation of stairs. Materials for interior decoration can be very different - from ordinary wallpaper to fabrics for curtains and decorative plaster. As a material for the roof, you can use a metal profile, slate, tiles, etc.
How is the frame insulated?
| home element | Insulation material |
| Wall surfaces | Mineral wool |
| Floors | Foam plastic, penoizol and mineral wool |
| Roof | Ecowool |
All connections of the wind protection must be taped with tape.
Engineering Communication
There are a few new things to learn when building an American home. In the United States of America, the construction of frame houses is carried out in a comprehensive manner, i.e. "Full construction". The housing is ready for use after a couple of months at the beginning of the construction process. All houses on the base are provided with connections, as well as all necessary utilities - from water supply, sewerage to satellite television with high-speed Internet. The laying of sewer and water pipes, electrical cables and other communications is carried out secretly - in a wall constructive pie. An interesting fact is that the American set of building codes and regulations “Uniform Building Code” allows the installation of electrical wiring inside the walls of wooden houses without the mandatory use of steel pipes.
Villages
Americans practically do not build private houses themselves. Such work often turns out to be very troublesome and expensive. For independent construction, you need to collect a huge amount of paperwork and approvals. And so they choose simpler solutions and often buy ready-made houses in special areas or villages. If the village is just getting ready for development, future home owners can choose one of the standard projects in advance and make changes to it to their taste.
Each such village has a master plan that describes all the infrastructure. The plan describes all communications, the road network, as well as the social location. Such areas are divided into districts, each of which will have about 100 houses. This entire village will use pre-prepared infrastructure, including banks, kindergartens, shops, etc.
American framers
Builders from the USA can build a standard house in 3 weeks. It all depends on the soil, weather and climate of a particular area.
First, they make the frame itself and give it time to shrink. While the wood dries, the main systems are laid. Then the walls are built, usually from plywood. It is covered with film and sheathed with plastic. Foam or fiberglass panels are installed inside for thermal insulation.
The beams are made from coniferous trees. They are impregnated with protective compounds that turn the material almost into stone. So there is no doubt about the strength of such houses. Although plywood houses may not seem attractive, they provide excellent thermal insulation.
House construction technologies
After choosing a house project, you can decide on the technology for its construction. The most popular technologies are:
- panel or frame-panel houses;
- modular frame housing construction.
A frame-panel house is assembled from panels, panels or blocks , which are superimposed on a pre-prepared wooden frame. Panels can be made from various materials, including plywood, OSB boards, SIP panels and thermoblocks.
In case of self-construction, we often use plywood and OSB boards. Excellent heat-saving features are inherent in the thermoblock. It can be used advantageously in cold regions. SIP panels are made of polystyrene foam and OSB. It is believed that this design is the most durable.
Modular frame buildings are erected from ready-made factory modules. A special feature of such houses is the ability to assemble a finished house directly at the factory and transport it ready-made to the site. Despite the fact that the house is assembled at a factory, all communications and, if desired, even furniture are provided!
Useful: Frame attic
Distinctive features of American frame houses
This technology is considered ideal, and to some extent even a reference example, for private construction of houses, which incredibly combines affordable cost, durability and reliability of the finished structure.
The decades-long practice of building “frameworks” led to the formation of new construction features for cottages using American technology:
- The use of boards, but only edged ones, to create building boxes.
- To strengthen individual elements, double or even triple racks are used.
- Above door and window openings, boards are laid on edge.
- The upper frame part should be tied with double boards.
- The construction process is carried out only from dry lumber.
This construction technology comes from the United States of America, and it is used for the most part for the construction of neighborhoods and villages, and therefore the installation of utility communications will be much cheaper. This cannot but affect the price of such housing as a whole.
Stages of construction of frame houses in America
First stage.
At the first stage of construction, the site is prepared. Everything unnecessary is removed: grass, stumps, etc. The site is marked for the foundation and trenches are created. Next, the foundation is installed. For this, either pouring a concrete foundation or screw piles is used.
Second phase.
After completing the construction of the foundation, the creation of a wooden frame begins. The frame is prepared in advance and impregnated with antiseptics and special compounds in order to avoid fires.
Third stage.
At the third stage, the roof is installed, which is subsequently covered with roofing material, and then work is carried out on the interior and exterior decoration of the house. After the roof is ready, the frame is sheathed with a special OSB board. This cladding provides the structure with rigidity and integrity. Next, a windproof membrane and waterproofing are mounted on the OSB board. At the final stage of finishing the house, heating, water supply and sewerage systems are installed, windows and doors are installed. The floors and walls in the house are insulated.
Any suitable material is used for exterior finishing. You can use plaster, siding, clinker panel, block house or imitation tile. The absence of restrictions can be called the main advantage of a frame house.
Fourth stage.
At this stage, finishing works are carried out, which are provided for in the design project. Ceilings are being installed, plumbing is being installed, furniture is being installed. As a rule, the construction of such a house takes about 2-3 months.
Design
Typical design practices will tell you exactly what your project will be like.
- Living room. Furniture is most often located around the perimeter, sometimes closer to the center, but never placed directly against the walls. If you want to show space, then pieces of furniture should be away from the walls. In an effort to achieve comfort, upholstered furniture is selected and a fireplace is installed. All sorts of modern technology is also installed here. Large plasma screen as an option;
- Kitchen. American construction of frame houses implies spacious kitchens. The decoration is created on the basis of furniture, there is much more of it than ceramics. At the same time, they try to build equipment into surfaces, into the bar counter, furniture, cabinets, so as not to clutter the area;
- Bedroom. Light colors are a must, massive bed, natural wood. High rise, large legs or without them. There is minimal furniture, except for the bed, only a chest of drawers and a coffee table;
- Bathroom. It is customary to build a sink into a table, or to use two sinks located next to each other. In the bathroom, both a bathtub and a shower are placed at once. Shower stalls are not in fashion; the leading position is now occupied by a full shower with glass walls.
American style home decoration
After choosing the necessary technology and materials, you can begin to select finishing materials. And in this regard, frame technology provides complete freedom of choice, without restrictions. Each owner can choose materials to suit their taste.
Myth 1. A frame house is short-lived
To ensure the durability of materials, it is important to prevent moisture from entering the wall. The durability of wood and metal under normal atmospheric humidity conditions and with proper processing exceeds 100 years.
The metal frame is reliable and can bear heavy loads
Most often the frame is made of wood
Summary: the durability of a frame house is 30-100 years, and depends on the quality of materials and work.
Advantages of building American-style houses
American frame houses have numerous advantages, including:
- practical design;
- the shortest construction lines due to the absence of a deep foundation;
- environmental friendliness;
- minimal energy consumption for heating compared to brick houses;
- favorable price;
- warm walls, which also allow you to install windows during the construction stage and not wait for the house to shrink;
- the possibility of adding additional premises to expand the living space;
- frame houses can be built at any time of the year;
- frame houses are quite fireproof, since they are built from non-flammable insulation, and the frame is impregnated with a special composition (fire retardants).
The construction of frame-type houses using American technology is simple and fast. It is very profitable and can live up to any expectations. And it’s very easy to choose a project that fits any budget and time frame.
We hope that this article was useful to you, and now you can watch a video review of how frame frames are built in the USA from Max Holstein
Several myths about frame houses
Previously, adobe, clay, and porous stone were used in the walls, but today new materials are used to make the house even lighter and warmer. At the same time, the main advantages of such a structure remain unchanged: cost-effectiveness, thermal efficiency, speed of construction, space saving due to the smaller thickness of the walls.
Previously, adobe, clay, and porous stone were used in the walls, but today new materials are used to make the house even lighter and warmer. At the same time, the main advantages of such a structure remain unchanged: cost-effectiveness, thermal efficiency, speed of construction, space saving due to the smaller thickness of the walls.
Construction of the walls of a frame house: 1. Waterproofing, windproof film (diffusion membrane); 2. Thermal insulation 150 mm thick; 3. OSB sheet 9-12 mm thick; 4. Exterior decoration of the walls of the house (block house, lining, imitation timber, siding); 5. Counter battens made of 30x40 mm bars; 6. Racks of the main frame (beam 150x50 mm in increments of 500-600 mm); 7. Vapor barrier; 8. OSB sheet 9-12 mm thick; 9. Interior wall decoration (plasterboard, lining).
