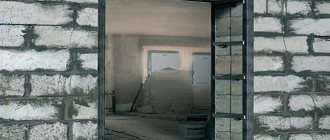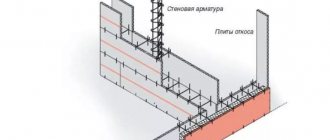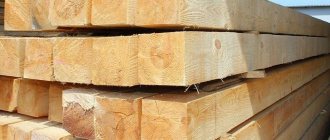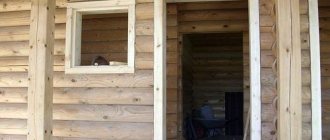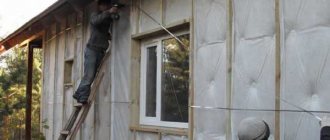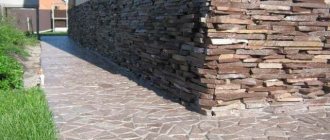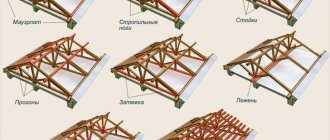Doorway parameters and general requirements
Speaking about the redevelopment of multi-story buildings and the creation of new passages, it is necessary to study state SNiPs and GOSTs. Official documents indicate the parameters and technologies applied to door passages. Dimensions established by state regulations:
- The standard opening height is 2000 mm. The height can be increased to 2100 mm.
- The width will depend on the location of the canvas with the box. For entrance doors - 900-1000 mm. Passages to living rooms are 700-800 mm. In the bathroom and toilet, the width can be made smaller than in living rooms.
- The thickness of the walls cannot be strictly regulated in official documents.
Types of bricklaying
When constructing brick buildings, several masonry methods are used:
- Spoon masonry. Its meaning is that each row moves half a brick. Thanks to this, the seams in the overall structure do not coincide and the strength increases. In common parlance it is called “half-brick” masonry.
- Chain. It means alternating two horizontal rows. The first row is performed using the spoon method, and the second using the butting method.
- Bonded masonry. The bricks are placed with their ends facing outwards. The wall becomes much stronger and more stable, and the noise and heat insulation performance increases. However, much more material is needed to make walls using the butting method. Because of this, this method of masonry is not used for the construction of multi-story buildings.
When creating a brick wall, it is necessary to reinforce the structure. To do this, bandaging is done with a metal mesh or small diameter reinforcement. Reinforcement is performed every 2-3 rows. The finished wall becomes stronger and more durable.
When you need to strengthen
If a new house is being built, then when drawing up the project, the most suitable method of strengthening door and window openings and arches is taken into account. But there are situations when it is necessary to strengthen the opening in an existing building.
Cases when it is necessary to strengthen openings:
- If the walls of the building have become deformed, cracked due to time or mechanical damage. The technical condition of the house needs to be monitored. If cracks appear, the cement bonding layer is destroyed, or bricks fall out, restoration work must be urgently carried out. Timely measures taken will help keep the premises in good condition longer.
- When redevelopment is carried out, the holes are widened or they are made in other places. In these cases, reinforcements are installed even before new openings are dismantled. First, you need to draw up a project for carrying out the work, after consulting with a specialist, whether it is possible to break through the wall in the chosen place, and whether this will weaken the structure of the building.
- When replacing windows, you need to check before carrying out the work how strong the opening is, and, if necessary, pre-strengthen it before dismantling the old window.
Do I need permission?
Reconstruction and strengthening of a finished window or door unit is not reconstruction and therefore does not require special permission.
But during redevelopment, when you have to punch a new hole in the wall, you must fill out the appropriate documents. Without them, such work will be considered unauthorized and may entail not only administrative problems, but also lead the building into disrepair. First of all, you need to conduct a survey of the premises, inviting specialists to do this. If the house is already old and multi-storey, then due to its dilapidation it is unlikely to be able to obtain such permission. Another situation is when the neighbors above or below have already done redevelopment. Then the new door can only be made on the same level as the one in their apartment. Because placing openings in one wall at different levels can greatly weaken its load-bearing capacity.
Carrier
Load-bearing structures are the main vertical structures that transfer their own mass and the weight of the floors as a load to the base of the building. If the building is multi-story with many apartments, before making a new passage or moving an old one in a load-bearing wall, you must obtain permission from the administration.
Reference! It is much more difficult for residents of the first floors to obtain permission to build a doorway in a supporting structure than for residents of the upper floors.
Opening in the load-bearing wall of a monolithic house.
It is usually much easier to agree on the design of an opening in load-bearing monolithic walls than in panel ones, because, firstly, monolithic buildings are more suitable for such redevelopment, and, secondly, the authors of such buildings are most often small companies that are much more willing to cooperate residents than design institutes.
The width of the opening and its location can vary widely depending on the structural layout of the building and the floor of the apartment.
Types of openings
When constructing a new opening, special attention must be paid to the type of structure. Most people are accustomed to rectangular aisles and think that it is impossible to diversify the room. However, there are different types of doorways:
- Arch is considered an ideal complement to a classic interior style. The arched opening can be decorated with various elements: columns, decorative branches. You can create different radii of curves. In wooden houses, not semicircular vaults are often made, but geometric ones.
- Extended rectangular passage for double doors. In apartments, structures with one door are installed. To expand the opening, you need to further strengthen the load-bearing walls and obtain permission from the administration.
- Complex designs. A combination of standard passages with arched shapes and various additional elements. These could be recesses in the wall for placing an aquarium, flowers, or a grill.
When creating an arched passage in a brick building, it is advisable to use the services of builders. This is due to the fact that you need to take into account the shape of the curves and the type of masonry. The integrity and durability of the finished opening will depend on this.
Opening in the load-bearing wall of a panel house.
Coordinated apartment layout with an opening in the load-bearing wall between the room and the kitchen.
In panel buildings, almost all the walls inside the apartment are load-bearing, and therefore with almost any redevelopment there is a desire to make openings in the load-bearing walls. If your apartment is located in a panel building, then first of all you need to find out its standard series. A standard series is the name of a working project, according to which these identical buildings with the same structural diagrams and layouts were erected in different places. You can find out the series of your house by its address on this website. Examples of such series are P-30, P-44, II-67 and so on. There, in addition to the series, you can see the year the building was built and the type of its load-bearing walls (block, panel, brick, etc.). Next, you need to understand whether the walls you are touching during redevelopment are load-bearing or not. To do this, we have made a separate database of standard series, which shows the layout of their apartments with load-bearing walls marked. You can find your series and see which walls inside the apartment are load-bearing using this link. If the affected wall is load-bearing, then you next need to look at which organization was the developer of the standard series of your house. We provide a list of such organizations for almost all series here.
If the database of the given site does not contain the address of your house, but it is located in Moscow, then this building is a new building and has not yet been added to the database. In this case, the series of the building should be obtained from the developer. If your house does not have a prescribed series, then it is individual, that is, it was built according to a separate project specially developed specifically for it.
So, now let’s look at in what cases it is possible to make a doorway in the load-bearing wall of a panel house and what requirements are imposed on it.
4.1. The building was commissioned after 2007 and the author of its project is MNIITEP or Mosproekt.
Letter from MNIITEP.
In this case, it is prohibited to touch the supporting structures.
MNIITEP or Mosproekt, as the author of the house project, does not allow the impact of load-bearing walls in houses built after 2007, and without its approval, as we said above, it is impossible to obtain permission for such redevelopment.
They explain this by the fact that since 2007, their standard series have been designed with protection against progressive collapse, and when non-design openings are made in load-bearing walls, this is violated. The corresponding letter from the MNIITEP design institute is shown above.
Unfortunately, MNIITEP is the author of the projects for 90% of the series of all panel houses in Moscow. In other words, if the standard series of your house was developed by MNIITEP or Mosproekt and the house was commissioned after 2007, then it will not be possible to make an opening in the load-bearing wall of a panel house. Moreover, in such houses, the author of the house project does not even allow removing the window sill block of the window and door opening when exiting to the balcony or loggia.
However, in such houses the developer has placed special places in the load-bearing walls (in construction slang they are called “waffles”) with thinning, in which it is possible to make an opening. Most often, such a “waffle” is provided in the wall between the kitchen and living room. It looks like a recess in the load-bearing panel within the dimensions of the opening. An example of such a place is shown in the photograph. This section of the wall does not contain working reinforcement and is specifically designed so that it can be eliminated. Thus, it is possible to make an opening in the load-bearing wall of the panel house.
Wafer is a recess for an opening in a load-bearing wall.
If the panel building was built after 2007, but its developer is not MNIITEP or Mosproekt, then the described restrictions do not apply to them.
4.2. All other panel buildings.
If a panel or block building was not designed by MNIITEP or Mosproekt, or if it was designed by them, but erected before 2007, then a doorway in the load-bearing wall of a panel house can be made. However, it has a number of requirements.
Firstly, the opening must be located from the outer wall or from the existing opening in the load-bearing wall at a distance of at least a meter. Secondly, the maximum opening width in most cases is 900 mm. In very rare cases and in some series, an opening width of 1000-1200 mm is allowed, but no more. Thus, constructing an opening in a load-bearing wall is only possible if these requirements are met. Thirdly, MNIITEP in the houses he designed
An opening in the load-bearing wall of a panel house with reinforcement.
almost always does not allow openings to be made in the load-bearing walls of apartments located on the first or second floors, since in these cases the remaining sections of the wall do not pass the strength calculation under the load from the floors located above. Fourthly, MNIITEP in its houses allows only one opening in the load-bearing wall in one apartment. That is, if in an apartment located in a panel building of a standard series, which was developed by the design institute MNIITEP, it is planned to install two openings in the load-bearing walls or one extension of the doorway in the load-bearing wall to the sides or upwards with the installation of the second, then it will not be possible to coordinate them. Mosproekt (developer of the KOPE standard series) allows to touch load-bearing structures in one apartment in two places.
Ultimately, the possibility of constructing an opening in a load-bearing wall, its location and dimensions are determined by the organization that authored the house project, which carries out a special technical conclusion for this purpose on the admissibility and safety of such redevelopment. Already on the basis of such a conclusion and design documentation, the approving body issues the appropriate permit for repairs.
4.3. Opening in the load-bearing wall of a panel house - price.
Many people ask us the question: How much does an opening in a load-bearing wall cost? To estimate the cost of coordinating an opening in a load-bearing wall, as we have already said, contact us by mail or phone number indicated at the beginning of the article. The cost of making an opening in a load-bearing wall with reinforcement and materials is about 50,000 rubles.
Preparation for work
Before you begin the main construction work to create an opening, you need to prepare. First of all, if we are talking about a multi-storey building with many apartments, it is necessary to prepare a project for the future structure and describe the stages of the work being carried out. The action plan, documents for the apartment and an identity document must be taken to the administration in order to obtain permission to create a passage. If we are talking about creating a passage in your own brick house, then you do not need to prepare documents and obtain permission.
Advice! Builders recommend not to go beyond these dimensions: maximum width - 2000 mm, maximum height - 2400 mm.
Tools and materials for work
If approval has been received or work in your own cottage has been planned, you need to prepare tools and materials:
- Hammer, sledgehammer, chisel.
- Construction level, tape measure, pencil.
- Hammer.
- Big Bulgarian.
- A small grinder for cutting reinforcement.
Not every owner has these tools because they are rarely used. You can rent specialized equipment for cutting walls.
Important! Additionally, you need to stock up on equipment for a hammer drill and grinders. These are drills of different diameters with pobedit tips, and discs for grinders with diamond coating.
Impact equipment must not be used. Jackhammers create powerful vibrations during operation that can destroy a load-bearing wall.
Marking and knocking out a door hole in a brick wall
Before starting work, you need to apply markings to the wall. It must be checked against a plan drawn up in advance. It is best to apply markings with a marker or grease pencil. After applying the markings, you need to check the dimensions. To do this, the width, height and diagonals are measured.
When the dimensions are accurately transferred to the wall, you can begin to knock out the opening. First of all, it is necessary to make the outline of the future passage. Using a large grinder, markings are drawn on both sides of the wall. There is no need to cut through the wall. After creating the outline, further work is carried out using a sledgehammer.
Advice! To get rid of a large amount of dust while working with an angle grinder, you need to use an improved power tool with a spray bottle and a bag for construction waste.
When creating a passage in a load-bearing wall, it is advisable to strengthen the structure itself and the ceiling. For this, supports are used that take on the load of the floor. They can be made from two wooden panels, a metal pipe and a jack.
Methods for strengthening openings in a monolithic or brick house
The strengthening technology is selected depending on the thickness of the wall, what material it is made of, and the size of the hole itself. Several options are used to strengthen brick walls:
- Reinforced concrete lintel. It is mainly used only during the construction of a facility, with the use of special equipment. Because due to its heavy weight and large size, its installation during repair work is difficult.
- Steel channel. This method is the most common. It does not require large expenditures; two workers are enough to install it. The steel channel structure is secured with threaded ties. If the opening width is more than 1 m, then it is additionally reinforced with a metal clip.
- Metal frame (clip). Necessary for deformed, destroyed openings of brick walls. It is a durable structure connected from steel corners. Special supports are attached to its lower part.
- Metal corners. Installed on all sides of a door or window opening or just as lintels. At the edges of the opening they are fixed with anchors. They are attached to each other by metal plates by welding. Metal “heels” are welded under the supporting elements to evenly distribute the load.
Unlike brick walls, it is much more difficult to make openings in monolithic ones, because there is reinforcement inside the concrete. Here it is necessary to use diamond cutting to cut the metal and also to create a hole without the risk of cracks in the wall.
Since almost all monolithic walls are load-bearing, it is necessary to involve specialists to calculate the location for a new hole in which the strength of the structure will not be compromised. The opening is strengthened with a U-shaped welded metal structure.
Door
The design of a door frame is similar to a window frame. The difference is that the horizontal bar below is the threshold. Doors can be external (the openings are located in load-bearing walls) or internal (then a particularly reinforced frame is not necessarily required).
- To strengthen the holes in the load-bearing walls, high-strength channels are selected, corresponding in size to the thickness of the brick wall. A U-shaped frame is made from them. Then this structure is mounted in the opening and secured with anchors.
- Internal openings are reinforced with corners. They fit more tightly, which makes finishing work easier in the future, and the openings look neater. First, vertical posts are made that carry the main load, which are then connected with corners. Afterwards, the corners are installed in the upper opening and the entire structure is tightened with studs.
Strengthening the doorway
The created opening must be additionally reinforced with metal corners and lintels. Builders recommend starting to develop the opening from the top. When 20-30 cm is free, it is necessary to install upper jumpers to maintain the integrity of the upper part of the passage.
Important! A project prepared without the stage of strengthening the supporting structure will not receive approval from the administration of the house.
You can connect individual corners using metal channels or jumpers. They are secured by welding.
Exterior finishing
After carrying out the main construction work, it is necessary to clear the premises of debris. Next, you should complete the planned rough work in all rooms and begin finishing. The voids in the metal frame are covered with cement or plaster. You need to wait until the mixture dries and check the surface with a building level. If it is smooth, you can continue finishing.
Further work will depend on the wishes of the owner. You can cover the plaster with putty and stick wallpaper. You can come up with a beautiful design and transfer it to the wall (decorate a frame in the form of intertwining trees). You can make a frame from plasterboard (columns, decorative blocks).
Tips and tricks
When creating a passage, it is recommended to use the advice of builders:
- If, during the dismantling of the wall, the bricks adjacent to the markings begin to wobble, it is necessary to replace them with new ones and strengthen them with mortar.
- The wall must be broken down at the top lintel in order to strengthen it as early as possible.
- When the opening has taken its shape, but the reinforcing corners and channels have not been installed, it is forbidden to use a hammer drill. Vibration can destroy the structure.
- It is advisable to choose the center of the wall for the location of the opening.
- There must be a gap of 2-3 cm between the walls and the door frame.
- Before carrying out construction work, it is necessary to determine whether there is wiring, fittings, reinforcing mesh, or pipes in the brickwork. To do this, you need to use a hidden wiring sensor, which can be purchased at hardware stores.
- Before finishing work begins, you need to check the working surfaces using a building level.
- It is necessary to prepare materials and tools in advance so as not to be distracted during dismantling.
Making a doorway in a brick wall is not as difficult as it seems at first glance. It is important to follow the sequence of actions, obtain approval for work in advance, and do not forget about additional reinforcement. You cannot save on materials when working with load-bearing structures. When it comes to a cottage, it is important not to make the passage dimensions too large.
Construction of a load-bearing brick and concrete wall
Before deciding to construct an opening in load-bearing walls, it is recommended to familiarize yourself with the technology for constructing the main types of load-bearing walls,
Brick load-bearing
A popular building material, brick is strong and durable and is considered the most popular type of materials in the construction of buildings and structures. The construction of load-bearing brick walls has its own characteristics, which are taken into account when making new openings:
- Brickwork of external and internal walls, designed to bear the load of higher elements and structures, is made only from solid brick. More often, ceramic or silicate bricks are used for these purposes: single bricks measuring 250 x 120 x 65 mm or one-and-a-half bricks measuring 250 x 120 x 88 mm.
- The thickness of the external walls is a multiple of the brick size and is 1.5, 2, 2.5 times the length of the brick element, which corresponds to a thickness of 380 mm, 510 or 680 mm. The thickness of the internal ones cannot be less than 250 mm.
- It is laid in rows with obligatory bandaging of seams. Cement-sand mortar of grade no lower than 25 is used as a binding material.
- Every fifth row of brickwork is reinforced with a reinforced masonry mesh made of cold-drawn wire VR-1 with a diameter of f * 5 mm.
- There are several schemes for laying load-bearing external walls.
Openings in the brickwork of walls under load from above are framed by a load-bearing reinforced concrete lintel, which takes the load from the weight of the overlying brickwork.
The size and cross-section of the reinforced concrete lintel structure is selected as a result of calculations at the stage of drawing up the construction project.
Concrete
A building with monolithic concrete walls belongs to the category of the most durable structures, capable of withstanding soil vibrations with small amplitude.
Just a few decades ago, monolithic construction was used for the construction of major industrial facilities and multi-story construction.
With the development of monolithic house-building technology and the use of affordable prefabricated panel formwork, concrete walls began to be used for private suburban construction.
Stages:
- First, a special removable formwork is installed, which is necessary to give the wall contour a clear geometric shape. Metal sheets 2-5 mm thick, wooden panels made of boards and beams are used as formwork. Recently, moisture-resistant plywood, OSB boards or rigid polystyrene foam boards have been used to pour concrete.
- The installed formwork contains a steel core in the form of a spatial reinforcement frame. In the steel “skeleton” of a concrete wall, the load-bearing working reinforcement is responsible for receiving the main forces. For these purposes, reinforcing steel bars with a diameter of 10-16 mm with a corrugated surface are used.
- To provide rigidity to the reinforcement frame and distribute additional forces, reinforcing bars with a diameter of 6-8 mm are used. The reinforcement frame is a flat mesh with a cell size of 100-200 mm, connected using distribution reinforcement into a rigid spatial structure.
- After the reinforcement frame is installed and secured in removable formwork, it is time to fill it with a concrete mixture consisting of cement, sand and crushed granite or gravel. To fill load-bearing walls, concrete of a grade of at least class 200 is used.
After the concrete mixture has hardened, the formwork is carefully dismantled and transferred to the next section of wall construction. The thickness of the concrete walls depends on the calculated temperature indicators of the outside air.
External load-bearing walls are made with a thickness of 350-450 mm, and internal walls are allowed to be made with a thickness of 250 mm.
