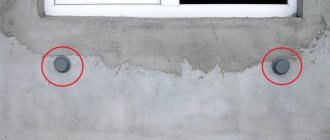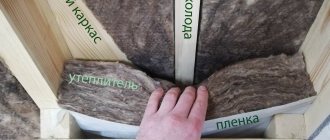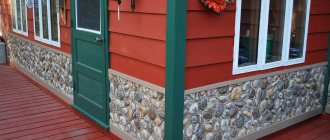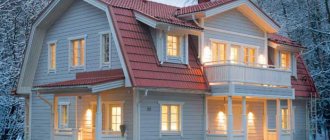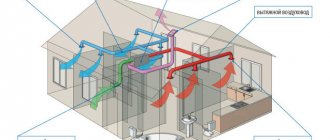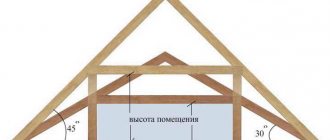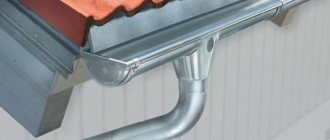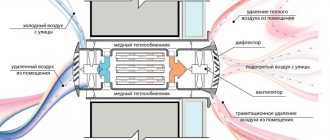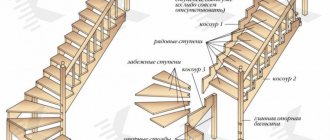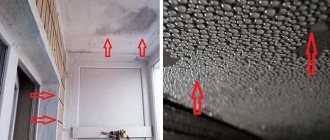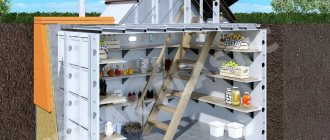The microclimate in the house is influenced by many factors. One of them, perhaps the most important, is the presence of clean indoor air. A person’s well-being depends on the quality of air. Excessively dry or humid air leads to damage to furniture and interior decoration. Properly equipped ventilation in a private home regulates the air and its composition and prevents potential problems associated with it.
How to properly install ventilation with your own hands in a private home to ensure optimal air exchange? Which system will be most effective? How does the system differ in different residential areas? We hope that after reading this material you will receive answers not only to these questions, but also to many related topics on the installation of ventilation in a private home. Installing a ventilation system may be too difficult a task to handle on your own. However, understanding the basic principles will allow you to determine the scope of work and calculate the required budget .
Why is ventilation needed in a private house?
Ventilation is essentially airing. The task of the ventilation system is to remove air that has already been exhausted and replace it with clean air. The incoming air is processed, preparing it for the needs of the residents.
The air in a private home, as in any other residential premises, must correspond to human living standards. Its parameters are regulated by SNiPs, GOSTs and other building codes. The microclimate then becomes comfortable for living when the following conditions are met:
- the air must be clean and fresh;
- temperature and humidity indicators are within normal limits.
The ventilation system is designed to create these conditions in the living space. Its scheme is developed individually for each house, taking into account its data.
The ventilation system in a private house performs the following tasks:
- removes air containing dust and carbon dioxide to the outside environment;
- provides a flow of clean air from the street, saturating the premises with oxygen.
Thus, ventilation creates conditions for a comfortable stay of residents in the house, ensures the safe use of furniture, building structures and all interior items. It allows you to store food in pantries and things in dressing rooms. In the kitchen, ventilation provides the conditions necessary for cooking.
Local exhaust ventilation
A local exhaust system solves the problem of air purification in hazardous production areas. Contaminants such as aerosols, smoke, gases, and abrasive dust can be removed from the employee’s workplace. This will save him from prolonged exposure to harmful emissions on the body. Health and performance will be ensured. In everyday life, many people know an example of local ventilation - a kitchen hood.
This type of system is different from the general exchange type, since it solves problems in a point-by-point manner. For example, if a release is concentrated in a specific location, ventilation will remove it, preventing spread. Laboratory fume hoods and air intakes in hazardous industries operate on this principle.
Local hood for industrial electronics laboratory
In almost all cases, the design contains a filter that filters out impurities typical for a given location. So in the kitchen it is a grease and carbon filter, and in a lathe there are several dust filters. Industrial emissions are also thoroughly cleaned, because the atmosphere cannot be polluted. Exhaust ventilation through the wall to the street is often used in such equipment. But air can also pass into the general ventilation network.
Harmful substances are removed by local extraction using suction. The latter must meet the following requirements.
- Coverage of the emission location.
- The device does not interfere with the employee’s normal activities at his workplace.
- Gases and emissions are eliminated in natural directions. If they are hot - up, and dust - down.
Local exhaust helps to maintain safe work, reduces the risk of disease, does not pollute the environment and saves costs on general house or industrial ventilation.
Air flow rates are the basic requirement for ventilation
SNiPs set specific standards for air flow and air exchange rates, which form the basis for ventilation design. The air exchange rate refers to the ratio of the volume of air that enters per unit of time (1 hour) and the volume of the room. Thus, the multiplicity becomes an indicator of the hourly renewal of air, how many times per hour it is renewed.
Let us outline the basic requirements and standards for ventilation of a private home.
- the amount of air provided by the ventilation system must be sufficient to ensure that all residents present in the room feel free and comfortable. The air norm per person is 30 cm3/hour for an area of more than 20 m3. If there is less than 20 m2 of space per person, 3 m3/hour is sufficient.
- Based on the purpose of a particular living room, the following air flow rates are determined:
— for a living room: 3 m3/hour per 1 m2 of area;
— for separate toilets and bathrooms: 25 m3/hour;
— for a combined bathroom: more than 50 m3/hour;
— for the kitchen: in accordance with the type of stove and the number of burners, 2-burner electric and gas require 60 m3/hour, 4-burner gas 90 m3/hour.
- The air exchange rates are as follows:
- for rooms where there are always people - one volume per hour;
- for technical premises - from one volume per 5 hours (that is, there should be 0.2 volumes per hour).
The standard indicator is affected by the air temperature indoors and outdoors. So, for these standards to be considered valid, it should be +18° inside and +5° outside.
Classification
The types of exhaust ventilation considered differ based on the method of induction. These are the following types:
- Natural.
- Mechanical (or forced).
There are also differences in the volume of premises and ventilated areas:
- Local (local), air drawn out on the site.
- General exchange (capable of ensuring the exchange of air masses in a house, building or apartment).
Whatever the classification, exhaust ventilation is included with the supply type. Such a system exchanges air, creates a microclimate and comfort. Also, any exhaust ventilation is classified as duct ventilation, since waste materials always exit through air ducts. The latter form a network of branches.
Methods for calculating ventilation parameters
To accurately calculate how to properly install ventilation in a private home, you will need special software. Such calculations will be carried out by specialists who have the necessary equipment and the necessary experience. However, there are basic techniques that allow you to get an idea of ventilation parameters .
- based on consumption standards. If the rate of air consumption per person is 60 m3/hour, then calculating the required ventilation performance is quite simple: multiplying the rate by the number of people living. But in this case, it is impossible to take into account whether all residents are in the same room or dispersed across several rooms. Therefore, this technique is used for air heating calculations when air circulates inside the building;
- in accordance with the air exchange rate. According to SNiP standards, the air must be renewed at least once every hour. If this frequency is not enough to feel good, the following calculations are made: the frequency is multiplied by the total area of the entire house and by the height of the ceilings in the house. Moreover, the multiplicity is taken 1-3. This technique is more popular than the previous one, but deals with larger volumes of air.
How does heat recovery ventilation work?
How to properly ventilate a room so that it is energy efficient? A modern and relatively simple method is recovery. The main element of such a system is a heat exchanger - recuperator. A stream of cold air passes through it and a stream of exhaust warm air is released. The special design of the heat exchanger allows the exhaust air to transfer some of the heat to the incoming air. How efficiently a device transfers heat depends on the indoor and outdoor temperatures, humidity and the design of the heat exchanger.
This device is useful not only in winter. On hot summer days you can cool the supply air in this way.
It is not beneficial to use a recuperator only during transition periods, when the temperature difference between inside and outside is small and heat recovery becomes uneconomical. In order for air to pass through the recuperator, two fans are needed - for air supply and air exhaust, and their operation also costs money, since they also consume electricity.
The heat exchanger with fans is part of a device called a heat recovery ventilation unit. In addition to the heat exchanger, the thermally and acoustically insulated housing panel contains air filters and sometimes a heater.
This is what a unit with a cross-type recuperator looks like
The external elements of a heat recovery system are an air intake through which air enters the interior, and an outlet chute located at a distance from the air intake through which the exhaust air is discharged outside.
Fresh air enters the housing through air intakes, where it is cooled in the summer and warmed up in the winter, and enters the room through ventilation ducts. The exhaust air is discharged from the ducts back into the body of the device, where it gives off heat and is then removed from the building.
The recuperator can be installed in the attic or basement. This requires four connecting pipes - two inlet and two outlet. The exhaust air inlet is connected to the pipe system in the kitchen, bathroom and toilet, and the fresh, heated air outlet is connected to ventilation ducts with adjustable end diffusers located in the living room, hallway and bedroom. The remaining two tubes go outside the building.
Natural and forced ventilation
Any ventilation system is inherently natural or artificial.
Natural (also convective or natural) ventilation in a private house is carried out due to draft arising from the difference in temperature and, as a result, air pressure inside and outside the building.
Artificial (or forced) ventilation in a private house occurs using air blowers. Their role is played by compressors or fans.
General information
An exhaust hood is a device that extracts air from a room into the home’s ventilation system. Installed directly above the stove. Good ventilation of the room is important for its operation.
If its level is low, installing a certain type of hood does not make sense. Its effectiveness level will decrease. It is also important that fresh air is constantly supplied and the room is ventilated.
Among the modern models existing on the market, there are 2 groups of hoods:
- Dome-shaped, operating due to upward thrust (passive). Demanding on the quality of home ventilation;
- Hoods that have an electric motor in their design (active). Able to work with any ventilation, even its low level.
If you have free time and do not want to spend money on purchasing a kitchen hood, you can make it with your own hands.
Natural ventilation: principles of operation and features
Natural ventilation occurs due to the upward movement of warm air currents and their replacement of cold masses coming from below . The speed of circulation depends on the temperature difference and how fast the wind is moving.
Modern windows do not let air in from the street. As it was before. Therefore, ventilation valves are installed in window systems. The used air is removed through special channels in the kitchen, bathroom and other rooms.
Benefits of natural ventilation:
- absence of noise;
- work without accidents;
- cheap installation;
- energy independence;
- high reliability;
- mild microclimate;
- efficiency.
Disadvantages of this type of air exchange:
- poor circulation, not always sufficient for effective air change in the room;
- the draft depends on the time of year and the altitude of the house;
- intensity regulation is not possible;
- almost complete absence of movement in the summer, when temperatures outside and inside the house are equalized;
- heat goes outside, increasing the cost of heating the premises. At the same time, in winter the draft increases, creating heat losses of up to 40%;
- ventilation stops completely when double-glazed windows with a high level of tightness are installed;
- no air treatment;
- To continue circulation, the installation of supply valves is required.
This system depends on seasonality and daily temperature changes. Suitable for brick, wooden, cinder block, foam concrete houses.
Insufficient ventilation is determined by the following signs:
- windows fog up;
- a greasy coating or fungus forms on the kitchen walls;
- high humidity in winter.
Features of artificial ventilation
Artificial ventilation is created by the work of special electromechanical equipment in a forced manner. Ventilation equipment consists of the following elements :
- fan;
- a filter that purifies air masses;
- noise muffler;
- air heater that heats the air;
- air valve.
If the system is modern, it may include a recuperator, which takes heat from the air exhausted outside and thereby heats the incoming one.
Advantages of artificial ventilation:
- the operation of the system does not depend on circumstances and environmental conditions;
- you can adjust the characteristics for each room;
- no manual control of the equipment is required;
- the air can be processed, creating the most comfortable microclimate. For example, you can moisten it or, on the contrary, dry it, change the temperature, and clean it from dust.
Disadvantages of artificial ventilation:
- the operation of the system depends on the source of electricity and increases energy consumption, especially in winter;
- the equipment itself is quite expensive to purchase and requires constant maintenance;
- the project must be carefully calculated.
Ventilation operating diagrams. Recuperator
There are several types of ventilation schemes in a private house:
- supply: works to supply air;
- exhaust: works to extract air from the house;
- combined supply and exhaust.
Supply ventilation in a private house consists of an air duct, fittings, and a supply chamber. The air must be supplied at a temperature not lower than 18°, otherwise it must be heated so as not to disturb the comfort of the residents. This can be done using a recuperator. Its power should be enough to provide air to all housing, taking into account the characteristics of each room. Controlled remotely or manually. It is important that it takes into account seasonal differences in temperature and works for cooling in the summer and heating in the winter.
Exhaust ventilation in a private house works with the help of hoods and should be located where there are the most unpleasant or very intense odors: in the kitchen, in the bathrooms, in the boiler room. Consists of a powerful fan and an exhaust hood that goes outside. According to the standards, there is one hood for two heating devices, unless the regulatory authorities require it for each device. It is strictly forbidden to use plastic pipes: they are easily susceptible to combustion, which releases harmful fumes.
A combined supply and exhaust system for a private home is considered the most productive system: it removes exhaust air and pumps in new air at the same time. Can be installed in two ways :
- two air ducts are installed under the ceiling itself: one removes air, the other takes it in through a fan;
- one air duct, for the supply, is installed at the bottom of the wall, and the other under the ceiling, where the exhaust air goes.
The principle of operation of the recuperator is the heat exchange of air flows using plates and filters. The heat from the exhaust flow is recovered in the device and used to heat the supply air from outside. The process takes place in heat exchangers or in separate heat exchange devices, which can even be installed in different rooms, connected by an additional coolant (usually glycol or ethylene glycol). However, such structures are less efficient than those located in a single housing. In general, the operation of the recuperator in the supply and exhaust system retains 70-90% of the heat of the exhaust air.
Design
The home ventilation design should ensure air circulation in the following way: air circulation should occur in the direction from the cleanest rooms to the most polluted. When drawing up diagrams and design drawings for the location of valves and fans, this must be taken into account.
Typical ventilation design involves placing hoods in bathrooms and kitchens. In turn, the mechanisms that provide air flow are located in each room, with the exception of rooms equipped with an exhaust hood.
Ventilation project example
Features of ventilation of premises of a private house
Air flows must be distributed so that air from the street penetrates first into the living room, bedrooms, office and other living spaces, and only then through the corridors - into the technical and ventilation shafts. Thus, where people are constantly (more than 6 hours a day), excess pressure will arise, which will not allow unpleasant odors and dust to enter.
Kitchen ventilation
Natural and artificial systems are used for kitchen ventilation. The zone most in need of increased air circulation is the zone above the stove. It is important to consider the number of burners and the volume of air space. The following norms for the ratio of space and burners have been approved:
- kitchen more than 8 m3 - the stove must have two burners;
- 12 m3 – no more than 3 burners;
- 15 m3 – 4 burners.
It is better to purchase a hood for a private home with an aluminum body. Clean filters at least 2-3 times a year. If you install a device in which the fan speed is controlled, the air can be purified in different ways. You can check whether the hood is in working condition by holding a lit match or a burning sheet of paper to the grille: the flame should be drawn inward and the paper should stick.
If the kitchen is more than 15 m2, there should be several exhaust ducts.
Ventilation in the bathroom and toilet
An effective ventilation system is especially necessary in the bathroom and toilet: high humidity, strong odors, bacteria. Only an even, straight ventilation duct of 1-2 m can provide the necessary air circulation. Placed opposite the entrance door to create maximum traction. From the outside, it should be protected from moisture and precipitation by an inclined grille. The grate should have an adjustable flap inside. The compulsory system will be more effective in these conditions.
All components of the air duct are installed at a distance from heating devices. The power of the equipment is selected according to the intensity of operation and room parameters. It would be useful to install motion sensors, air humidity sensors, and timers in the bathroom.
Basement ventilation
Basement rooms are characterized by increased dampness, difficulty in ventilation, and insufficient sunlight, which leads to the spread of fungi and mold. For natural air circulation, ventilated openings (vents) are created along the base of the entire perimeter. They are located at a height of 300 mm from the ground. To protect from rain and moisture, they must have canopies and a drainage area. Forced circulation is carried out using fans located on opposite sides. The intensity of their work depends on the room conditions.
If partitions are installed in the basement, vents are also created in them, placing them under the ceiling and protecting them from rodents with bars.
Ventilation of upper floors and attic
In low-rise cottages, stairwells become ventilation ducts, allowing exhaust air to rise to the top, creating a difference in temperature and humidity between floors. The solution is to block access to the floors or isolate each room, which is more complex and requires a separate ventilation system. To ventilate the attic, a forced ventilation system is needed.
To avoid the formation of condensation in the under-roof space in the attic, it is necessary to organize proper air exchange. The roof will become more durable and will not need constant repairs. It is important to protect the ventilation in the attic from dust and moisture, and the vents from birds and leaves. The channels must be smooth, otherwise their efficiency will decrease.
Preparatory work for installing a kitchen hood through the wall
Connecting the hood to an outlet through the wall is an option for private houses or apartments where ventilation is not provided for by the design or is in poor condition. In such cases, for the normal functioning of the exhaust unit, the outlet is made directly to the street, punching a through hole in the wall, providing a channel of minimum length. For the air duct, it is recommended to choose a round pipe.
Note ! The fewer turns the air flow makes on its way to the exit, the more efficiently the entire system will work. Do not plan to install the stove too far from the vent.
To prevent the external channel from freezing and leaking, a check valve is installed in the hole inside the wall.
At the preparation stage, the exact installation location of the unit is determined and materials are purchased: a galvanized pipe with a canopy for arranging external ventilation, a corrugated aluminum pipe for the air duct, clamps and a check valve. You will also need hardware.
When preparing the room:
- remove kitchen utensils, textiles and decorative items;
- cover furniture and equipment;
- cover the floor in the installation area with thick fabric;
- clear the wall where the unit will be installed.
Equipment location and dimensions
The location for installing the air purifier is selected taking into account the location of the exhaust unit and the area of the kitchen.
On a note. In a kitchen with high ceilings, even the most modest hood will turn out to be an attractive piece of furniture.
According to the location of installation, exhaust units are divided into:
- Island - above the stove located in the center of the room.
- Wall-mounted. The dome is attached to the wall on one side, and the opposite side is located above the slab.
- Corner ones are installed above the hob in the corner of the room.
The shape of the hoods is flat, inclined and dome. The size of the suction surface should not be smaller than the area of the hob, otherwise the hood will be ineffective.
For your information. Ideally, the area of the hood should be 50 mm larger than the size of the hob on each side.
According to the rules of SNiP, the socket for powering the hood is installed above the wall cabinet, inside it or in the casing of the device at a height of 1900-2200 mm from the floor.
Selection of materials for the exhaust duct
When choosing a check valve and an outer pipe for the air duct, they are guided by the thickness of the wall and the material from which it is built. The best option is a galvanized round pipe with a canopy. Any moisture-resistant material is suitable as insulation for such a pipe. Most often, penofol with a thickness of 100 mm is used.
On a note. It is better to place two valves in the channel - internal and external. This creates an additional air gap between the valves, preventing condensation from forming.
The check valve for the hood is made of:
- PVC;
- polypropylene;
- polyurethane;
- vinylurethane;
- plastic;
- polyethylene.
Plastic valves are easy to install, lightweight and affordable. Most often, such products are used in apartments.
Important! When heated to temperatures above 120°C, plastic releases chlorine, and at a temperature of +5°C it loses strength and becomes brittle.
The most durable valves are made of polyethylene and reinforced vinyl urethane. The latter is almost impossible to damage.
Creating and preparing a ventilation hole in the wall
The hole for the air duct in the wall should be located at a distance of 200-300 mm from the ceiling on the outer wall as close as possible to the slab. Ideally, directly above the hob.
Before starting work, empty the kitchen of decorative items, utensils, small accessories, and cover furniture and appliances with film or cloth. The location of the hole is measured on the wall and markings are made for the air duct.
A through hole in the wall and installation of a ventilation duct are done in several stages:
- Drill a hole in the wall to install the frame.
- Hammer a dowel into the hole and screw in a pin to secure the frame.
- Attach the frame to the wall and install the hammer drill.
- Install a coolant drain for the crown made of foil or tin cans.
- The drill bit of the hammer drill goes through the finishing layer inside the room.
- The crown is freed from the building material and the inside of the wall is passed.
- The front part of the wall is drilled out, after which the frame with the tool is dismantled.
- Prepare the hole for installation of the ventilation duct, freeing it from debris and dust.
Next, a system of check valves is assembled, which will prevent dust and debris from entering the channel and will not let cold air from the street into the room. After installing the valves, the hood body is attached.
DIY ventilation system
Installation of ventilation begins only after careful drawing up of the diagram, taking into account all the rules and regulations. Correct ventilation in a private house with your own hands is based on the following data:
- air exchange and microclimate parameters;
- standards defined for equipment of this type;
- features of equipment use.
When installing the system, the fewer parts used, the better. It is worth paying attention to the following points during installation:
- so that you can configure and repair yourself;
- there must be backup nodes;
- management is as simple as possible;
- the system must be reliable under different operating conditions;
- ventilation should be combined with the interior, fitting into the complex;
- installation and operation are economical.
Recommendations and nuances
Ventilating a private home is a responsible and important process that should be approached with utmost care. Often, due to additional expenses, they try to save on it, subsequently getting a lot of problems. Experts give recommendations on ventilation that are worth listening to:
- Having an air conditioner will not solve the ventilation issue. Having the ability to change the characteristics of air, it cannot create its circulation. The air conditioner will create the desired temperature, but will not add oxygen or eliminate excess carbon dioxide.
- The exhaust fan will not cope with the ventilation of the building. Sealed double-glazed windows prevent the flow of air and, as a result, its exhaust. After some time, the hood will stop working due to the built-up pressure.
- Ventilation and an open window are not enough for ventilation. This air supply will not be constant, and micro-ventilation in winter is fraught with drafts and, as a result, colds.
- Equipment with a heater is not used under all conditions. The recuperator has restrictions on the minimum temperature up to (-25)-(-30)°. At lower temperatures, condensation freezes on the device.
When selecting pipes for the ventilation system, consider their cross-sectional size, heat resistance and tightness. In addition, they must comply with sanitary standards.
