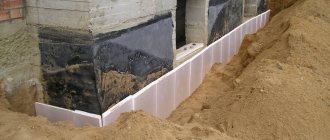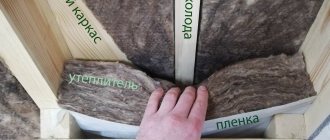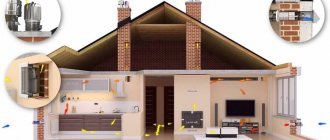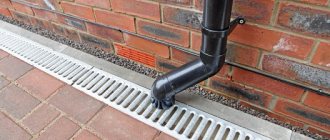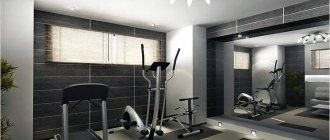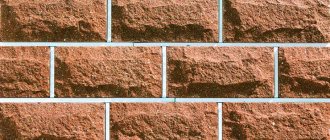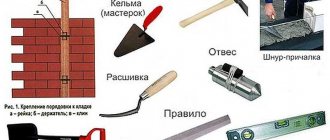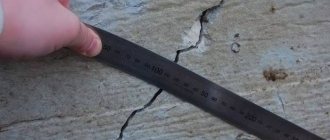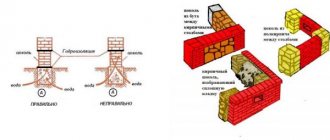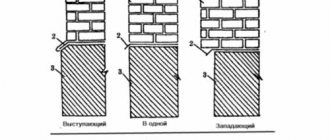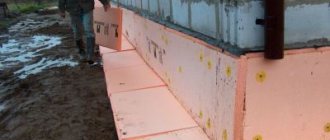02/06/2020 The base is a part of the foundation that is raised above the ground and encircles the lower part of the building. Protects against moisture, freezing, pollution, mold and insect infestation. In order for the base to perform these functions, it must be finished with a waterproof protective layer, which will give a complete look to the entire building.
Types of base
When choosing a finishing material, you should take into account the design features of the base, which comes in three types:
- A protrusion that extends several centimeters beyond the contours of the building. Ideal for thin walls. Requires mandatory protective flashings for water drainage.
- Built flush with the wall. A flush plinth increases the likelihood of condensation accumulating inside the building.
- Sunken when the contour of the base is smaller in diameter than the contour of the house. Economical option, does not require additional drainage.
In any option, the base must be protected with an external moisture-resistant finish to protect the foundation and building from destruction.
Basement waterproofing
The purpose of waterproofing the base is to protect it from groundwater, as well as moisture accumulating after rain or snow. The surface should be protected from moisture in two directions: vertically and horizontally. Horizontal waterproofing involves the use of insulating materials between the foundation and the outer part of the plinth. Vertical waterproofing is carried out by applying a protective coating to the outer part of the walls and base.
External waterproofing of the plinth
It is best to use roofing felt or roofing felt as a material for horizontal waterproofing. Ruberoid reliably protects the walls and base from water, providing comfortable operating conditions for the entire room.
For vertical water protection, the following coatings can be used:
- bitumen mastics;
- protective varnishes;
- polymer resins;
- roll materials.
The type of material is determined depending on the environmental conditions (climate) and the purpose of the building (what will be located indoors).
Material requirements
Facing materials and methods of finishing the base must meet the following requirements:
- 100% waterproof;
- not susceptible to rot and mold;
- frost resistance;
- resistance to UV rays;
- mechanical strength;
- resistance to sudden temperature fluctuations.
It is necessary to pay attention to the weight, compatibility with the appearance of the entire building, and take into account the time and labor costs that will have to be invested in the facing work.
General rules that must be followed when cladding the upper part of the foundation:
- before starting work, the surface of the base must be thoroughly cleaned, sanded, and treated with an antiseptic solution;
- if necessary, level vertically using a primer;
- on the protruding base, form an upper cut with a slope to drain rainwater.
Only by complying with these requirements and rules can you be sure that the foundation of a private house will be strong and will stand the test of time.
Base protection techniques
- Ironing - plastering of masonry; dry cement is applied to the still damp plaster, rubbed with a trowel.
- Plaster, usually for a brick plinth, hides defects in the masonry, protects against water, while allowing air to pass through, providing waterproofing and thermal insulation. First, dowels are driven into the wall, to which a reinforcing mesh is attached, strengthening the plaster layer. The dried layer of plaster can be painted with facade paint. Periodically you will have to update the façade - tinting and plastering some areas exposed to temperature changes. It is especially important to monitor the condition of the lower part of the base - near the foundation, since it is especially susceptible to moisture and temperature changes.
- Hydrophobic impregnation - preserves the color and texture of the brick.
- Coating with concrete is a more reliable way to protect the base; it is suitable for reinforced concrete and brick bases. Just as with plastering, a reinforcing mesh is attached to the outside of the plinth, then the formwork is installed and concrete is poured. The concrete mass must be mobile and elastic to fill all voids.
- Painting with special paints based on acrylic copolymers. There are many types from different manufacturers.
Finishing the base with plaster
Plastering the base is a fairly reliable way to finish the base of a private house. The durability of plaster depends on the solution and adherence to application technology. Many developers choose this option for finishing the base as the most affordable and versatile in design. The following types of plaster mixtures for finishing the base are popular:
- mineral;
- acrylic;
- silicate;
- silicone (based on liquid glass).
Advantages of plaster:
- many application options, shades, types of mixtures;
- the ability to correct errors during the application process;
- maintainability during operation;
- good thermal insulation qualities;
- high mechanical strength;
- relative resistance to weathering;
The last advantage largely depends on the main filler of the plaster mortar.
This type of cladding also has disadvantages:
- over time, crumbled plaster must be renewed;
- labor-intensive and lengthy application process;
- the durability of plaster is strongly dependent on adherence to technology and the quality of the solution.
With the help of plaster mixtures you can bring interesting design ideas to life. Decorative plaster involves adding color to the solution and using the plastering technique with a “fleecy surface”. Mosaic plaster, which is a mixture of marble chips and acrylic resin, is durable, decorative, and durable.
Why do you need a base?
Many inexperienced developers believe that the base does not make sense, since it is enough to simply waterproof the foundation.
In fact, you won’t be able to save money on the base, since it performs a number of important functions:
- It raises the structure above the ground, due to which an air cushion is formed between the floor and the soil. Accordingly, the floor is warmer.
- Provides ventilation of the underground space, which increases the durability of the ceiling.
- Prevents walls from getting wet, which also increases the durability of the structure.
- Protects the façade finishing from mechanical damage and contamination that may occur during any exterior work.
- Allows you to create a basement under the ceiling or even build an additional floor.
- Transfers the load from the building to the underground part of the foundation.
- The basement of a building is an architectural element that gives the building a certain appearance.
Pay attention! To ensure protection of the foundation, a blind area must be adjacent to the base, which is made 20-30 cm wider than the roof overhang.
Laying a brick plinth
Finishing the plinth with façade (plinth) panels
Facade panels are a multilayer building material in the form of a sandwich, which provides aesthetic appeal and has good thermal insulation characteristics. Vinyl and acrylic PVC panels are inexpensive and light weight. The finishing of the base with stone panels looks impressive.
Advantages:
- the presence of an effective thermal insulation layer;
- strong and durable outer layer;
- does not weigh down the building structure;
- relatively low price;
- fire resistance (except for vinyl, which melt without supporting the combustion process);
- excellent aesthetic properties.
Disadvantages of panels for finishing the base:
- fragile, requires careful installation;
- not repairable.
The panels are used for the basement of a private house, where there is less chance of accidental damage.
Base materials
The base can be made from a variety of materials. The choice today is quite large, so you can easily choose an option that would suit you with its characteristics, cost, and appearance.
A natural stone
Natural stone is considered a very expensive finishing material.
At the same time, it is characterized by high strength and long service life. The stone can stand for several decades without losing its properties. Natural stone plinths have an attractive and at the same time original appearance. This option is often used for cottages and private houses built in English or classical style. The process of installing natural stone takes a lot of time and effort. In addition, during work you will need professional equipment.
Concrete blocks
This material is considered very popular today, because it allows you to achieve excellent stability of the base and its strength.
In the case of manual masonry, the weight of the concrete block should not exceed 100 kilograms. If, in addition, special levers made of wood or metal are used, then blocks with a weight of up to 500 kilograms can be used. When laying concrete blocks, you must take into account some important points:
- Use high-quality reinforcement to increase the stability of the building.
- The bottom layer must be filled with a layer of concrete.
- Filling is performed in several stages. At the same time, it is worth making sure that even small seams do not form.
Brick
A brick base is the most popular and sought after option.
The cost of work and materials is quite affordable. At the same time, installation will not require much time and effort. But it is worth remembering that you must have at least a little experience working with this material. Professional builders can use different options for constructing brick foundations. In such cases, the brick foundation must be additionally covered with a layer of plaster or special paint.
Foam block
This material has a porous structure and is light in weight. Foam block is sold in the form of bars, but material with grooves, tenons and other modern options can also be found on sale. Foam block is excellent for finishing the lower part of the facade, because it has a fairly high level of strength and stability.
Wood
This option is used extremely rarely by specialists and is more often used in ecovillages. In such settlements, as a rule, wood is the main building material.
Finishing the base with artificial stone
Artificial stone is a material made from gypsum and cement interspersed with modifying components. Installation is carried out like brickwork, using an adhesive mortar.
Finishing the base with artificial stone has the following advantages:
If you use special treatment for such masonry, the durability of the cladding can be significantly extended.
Basement material
If you are building a ground floor in a house made of foam blocks, then there is no point in building a concrete base. The same lightweight blocks will do. For a brick house, on the contrary, only a concrete foundation is suitable.
Construction using concrete blocks is also popular today. This installation is much faster. Concrete blocks are durable and cope well with increased loads. In addition, such construction will be quite cheap, since the installation process in this case is much simpler. The blocks are mounted around the perimeter of the basement floor. At this stage, it is taken into account where communications will pass and gaps are left in the right places between the panels. After this, the elements are fastened together using cement mortar.
Some also use FBS blocks and foam concrete blocks. They are laid on the foundation and secured with mortar. Like any other installation of this type, it is carried out in rows with mandatory alignment along the horizontal and vertical axis. It is also advisable to lay waterproofing after each subsequent layer.
Brick plinth finishing
To cladding the base as a brick, base siding panels produced using polymer casting technology are used.
Advantages:
- low load on the structure;
- quick and easy installation;
- does not fade in the sun;
- service life up to 50 years;
- easy to wash and clean.
Flaws:
- during installation, it is necessary to take into account the expansion coefficient when temperatures change;
- lower mechanical strength than natural stone.
Used as an inexpensive alternative to ceramic bricks, which require a permanent foundation.
Finishing the base with corrugated sheets (profiled sheets)
Corrugated sheeting is a metal shaped sheet with a thickness of 0.5-0.9 mm.
Advantages:
- very durable;
- moisture resistant;
- does not deteriorate from the sun;
- can be used in conjunction with insulation;
- relatively inexpensive.
Flaws:
- without insulation it freezes;
- the design is not suitable for every building.
Profiled sheets are chosen for finishing the base for their durability and strength.
