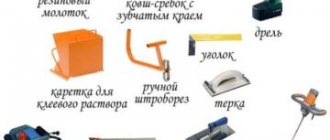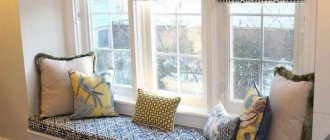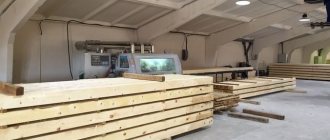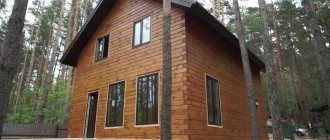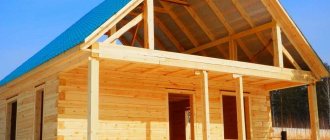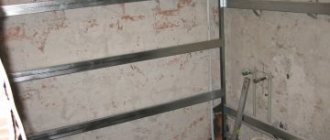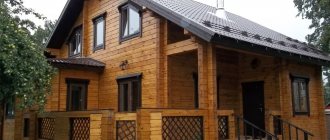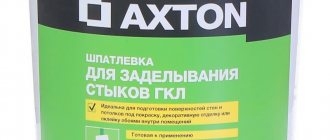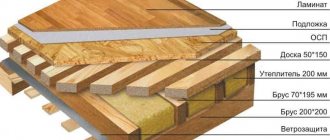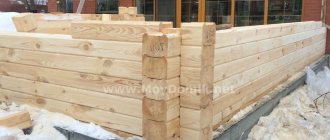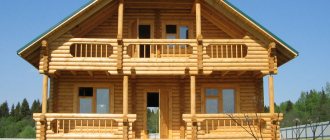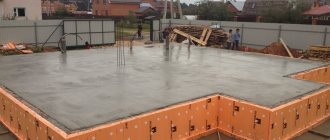One of the most suitable materials for individual construction is wood. Wood is available, easy to work with, and in terms of cost, lumber has a more justifiable price compared to other building materials. Another advantage of wood is its relative lightness, which reduces the cost of building a strong foundation for a house.
These and other advantages of wood have led to the fact that wooden private construction is relevant and in demand. And if there is demand, supply also appears. Moreover, the natural disadvantages of wood as a building material are offset by complex manufacturing technologies of modern lumber, one of which is profiled timber.
Advantages of a house made of profiled timber
Building a house from profiled timber with your own hands
- can be quickly built. A company (team) of three people, having minimal skills in using carpentry and plumbing tools, is able to assemble a box at home within a season;
- The log house is environmentally friendly and has a unique microclimate. In addition, good air flow through the wood will ensure a sufficient level of air exchange;
- timber is an excellent heat insulator and allows you to conserve heat and save on heating;
- no need to immediately invest a lot of money in construction and finishing. These processes can be separated in time;
- a house made of timber has natural beauty, presentability and style.
Stages of building a house made of profiled timber
We will briefly list all the stages of construction, and dwell in detail on the key ones that directly relate to working with timber.
Step-by-step instructions for building a house from profiled timber with your own hands:
| Stage number | Name | Content |
| 1. | Design | – standard project of a house made of profiled timber; – individual project (unique). |
| 2. | Foundation | – determination of the type (tape, pile, slab); – calculation of characteristics; - excavation; – formwork installation; – installation of reinforcement frame; - pouring concrete; – strength gain. |
| 3. | Construction of a box house | – waterproofing; - the first crown. |
| 4. | Subfloor | – fits into the period of wall construction. |
| 5. | Box assembly | – subsequent crowns; – interior partitions; – interfloor ceilings. |
| 6. | Installation of the rafter system | – roof truss system; – insulation of the under-roof space; – laying roofing material. |
| 7. | Installation of individual elements | – installation of columns, supports and other vertical elements; – installation of window and door units; – arrangement of stairs to the second floor (attic, attic). |
| 8. | Interior finishing | – connection of communications; – decoration (cladding) of the room. |
| 9. | External wall treatment | – grinding; – treatment with antiseptic, primer, fire retardant, painting. |
Material prepared for the website www.moydomik.net
What to look for when choosing
Timber type
If, after considering all the pros and cons, you still decide to purchase a house kit, we recommend that you first familiarize yourself with the nuances of its choice. The fact is that the quality of houses largely depends on the materials from which they are made. Therefore, special attention must be paid to the timber.
First of all, it should be said that profiled timber comes in two types:
| Timber type | Peculiarities |
| Glued | Consists of individual lamellas that are securely glued together. This material manufacturing technology has a number of advantages:
The only disadvantage of this material is its higher cost. |
| Whole | It has the same disadvantages as regular timber, namely:
|
Thus, if possible, it is advisable to order sets of laminated veneer lumber.
Glued laminated timber
Wood type
In addition to the type of timber, you also need to pay attention to the type of wood.
Most often, profiled timber is made from the following species:
- pine or spruce are classic materials due to their low cost and good performance. In particular, this wood is easy to process and also has good thermal insulation properties due to its porous structure. However, such timber must be periodically treated with protective compounds, as it is susceptible to rotting, fungi, etc.;
Cedar texture
- cedar is stronger wood than pine and spruce, and is also more resistant to adverse conditions. The only thing is that the cost is one and a half times higher;
- larch – does not rot even in direct contact with water due to the properties of the resin. Therefore, larch timber is most valued. However, house kits made from dry profiled larch timber are the most expensive.
Advice! Before ordering a house from this or that company, it is advisable to familiarize yourself with their finished products, and also find out whether the company’s specialists carry out control assembly.
Here, perhaps, is all the basic information regarding house timber kits.
Insulation of a house made of profiled timber
Any joint in a timber is a place through which air flows faster than through solid wood. This means it needs insulation. Manufacturers took care to minimize air flow by profiling the timber in different ways. It is the complex profile that allows a house made of profiled timber to achieve heat conservation and minimize the use of thermal insulation material.
The method of insulation depends on the type of beam profile, because some of them do not allow the use of insulation between the beams, and when installing others, the presence of insulation is a prerequisite.
- without interventional insulation . This German profile (“comb”) allows you to make such a tight connection between the beams that insulation is not required. This, however, does not exclude the need to use insulation for caulking the outer part of the wall. In particular, after the final shrinkage of the house;
Assembling a house from timber without inter-crown insulation (comb profile)
- with inter-crown insulation . The Finnish profile provides this opportunity. In this case, the insulation is placed between the ridges of the profiled timber, which provides additional insulation at high installation speed.
Assembling a house from timber with inter-crown insulation (Finnish profile)
For laying between the crowns, predominantly natural materials without synthetic fibers are used, as a rule, jute (jute felt) or flax (eurolinen, jute-flax). These are tape materials that are made from jute and flax in a certain proportion. Strip width 50-259 mm, thickness 5-10 mm.
When choosing a material, you need to make sure that it is not very thick, because... Excess thickness can cause poor adhesion of the beams. The insulation should also not get on the ridge (for the same reason). It is convenient to install jute by rolling it over the surface of the timber. The cost of insulation per roll (20 m.p.) is indicated in the table:
| Density, g/m2 | Thickness, mm. | Width, mm. | Cost, rub/roll. |
| 350 | 5-6 | 100 | 105 |
| 150 | 145 | ||
| 200 | 165 | ||
| 550 | 8-10 | 100 | 145 |
| 150 | 195 | ||
| 200 | 235 |
Linen rope is often used for caulking.
Inter-crown insulation for timber - jute, linen (tape)
Thin jute is convenient for making caulk and insulating openings.
Caulking of timber walls and insulation of openings (windows, doors)
Moss, despite the fact that it is an environmentally friendly raw material for caulking, is not in particular demand in our area.
Less common today is tow. Although this material has currently undergone a number of changes. Tow intended for caulking a wooden house is softened with an emulsion (chemical composition), which makes it softer.
A distinctive feature of natural insulation is its environmental friendliness and the preservation of good ventilation. Among the disadvantages: the complexity of caulking, attractiveness to birds and insects, the integrity of the seam must be constantly checked and corrected, the likelihood of chips appearing on the timber after caulking (marks from a tool). In addition, natural materials are not hygroscopic.
Insulation with synthetic fibers is also available on the market, but their efficiency is lower compared to natural thermal insulation materials.
Another category of insulation is sealants for timber seams. They are used to seal small cracks and between crowns. Joint sealants are not afraid of moisture, are resistant to atmospheric factors, and allow you to obtain an aesthetic thermal insulation joint. They are more expensive than natural materials, but more durable in use.
Sealant for sealing joints in walls made of profiled timber
Good user reviews about such sealants for sealing cracks and seams in timber:
- Perma-Chink . Acrylic sealant with a wide range of colors. Cost 30,500 rub. per bucket 19 liters or 925 rubles. per cartridge 325 ml.
- Remmers Acryl 100 . Acrylic rubber sealant. Price 377 RUR/600 mm. Sold in tubes, compatible with most paint materials.
- Check Mate . Elastic sealant for cracks. Cost 925 rub. per cartridge 325 ml.
- Latex sealant . Excellent adhesion, wide range of colors. Cost 26,000 for 18 liters.
- Accent . Can be applied to a damp surface. Price 3,942 for 15 kg.
- Atacamast . Cost 1,800 for 15 kg. Users note the inconvenient packaging and application of this sealant.
Installation
The first beam is installed level, this will avoid skewing of the building. It is best to take the first beam 5 cm thicker than those that will be used to build the house.
At the next stage,
inter-beam insulation is laid and the second element is mounted on top of it.
Beam connections
To connect logs together, dowels are usually used, through which holes are made.
Main types of connection:
- corner connections;
- crown joints;
- end longitudinal units.
It is best to use lanjut as insulation; this material contains half flax and half jute.
To complete the work you will need the following tools:
- roulette;
- hammer;
- cord;
- chalk;
- building level;
- chainsaw.
Construction and fastening of corners
Options for connecting corners without residue:
- into the joint;
- “half a tree”;
- with a root spine;
- on dowels.
With the remainder
- fastening when laying in a corner “with remainder”;
- single line grooves;
- double-sided lock;
- four-sided lock.
There are several options for constructing corners:
- using dowels , for which special grooves are made in the beams;
- using a tongue-and-groove , in which a tongue is made in one element and a groove in the other;
- using metal brackets , in this case the bars are connected end-to-end;
- by crossing the logs , half the thickness is cut off in each of them, and they are connected to each other.
Often the length of the house is greater than the length of the bursa, so it needs to be extended. In this case, it is necessary to correctly carry out the connection, which is done in a dressing, that is, the seams are shifted relative to each other , as when creating brickwork.
The length of the product is connected to half a tree and fixed with dowels. In the locations of windows and doors, only solid material is used; 2 dowels are hammered near the openings. You can cut an opening in a finished log house; this is done with a chainsaw, but first you need to mark it.
Construction of a house from profiled timber - video
Cost of building a house from profiled timber
The construction of a house from timber on a turnkey basis or with your own hands consists of such factors as:
- material;
- fare;
- consumables;
- complexity of the project;
- house dimensions;
- project cost;
- payment for the services of a construction team, if they are hired to perform any work or consultations;
- costs of obtaining permits for connecting communications, etc.
General information
Profiled timber greatly simplifies the process of building wooden houses. A special feature of this material is the presence of tenons and grooves, thanks to which the timber fits perfectly with each other, in addition, the occurrence of gaps between the crowns is eliminated.
However, during the construction process you still have to deal with a number of rather complex operations, such as:
- timber trimming;
- fit;
- making grooves.
All this not only complicates the work process, but also increases construction time. Therefore, many manufacturers of building materials went even further - they began to sell ready-made house kits.
An example of an assembled house kit without a roof
Essentially, this is a construction set that contains all the necessary details of the structure. As a result, the developer can only prepare the foundation and assemble the house on it. Accordingly, each kit comes with a diagram and instructions, making this process easy.
It should be said right away that such a solution has both its pros and cons. Therefore, before making a decision, you need to familiarize yourself with them.
