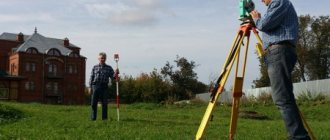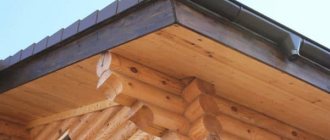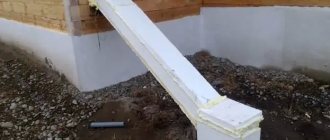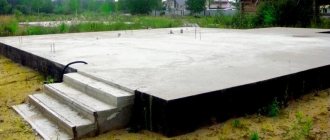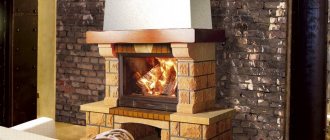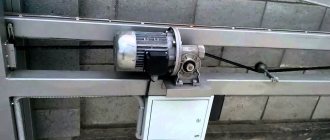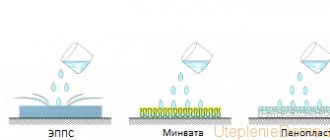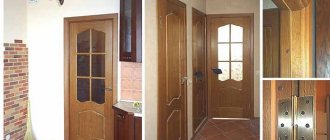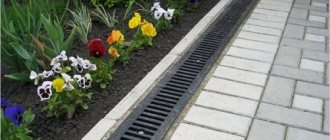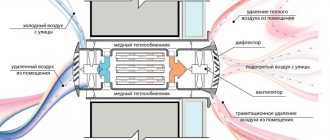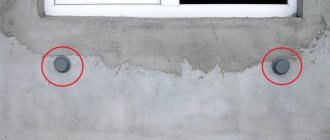Man has not yet learned to live in a space without oxygen. Therefore, it is necessary to ensure a sufficient supply of fresh air in an apartment or private house. A supply and exhaust ventilation system will cope with this task.
In this article we will consider the principle of the device, the diagram and calculation of the supply ventilation.
Why is supply ventilation needed?
Insufficient air exchange in the house is fraught with consequences:
- with a lack of oxygen, the functioning of the central nervous and cardiovascular systems is disrupted;
- performance decreases;
- indoor humidity increases;
- the concentration of harmful substances in the air increases;
- the development of fungus and other pathogenic microorganisms occurs.
In our opinion, there are more than enough reasons to think about it.
How to “read” the components of the installation
When choosing air handling units, our expert advises paying close attention to the components used in them. Much depends on the type of recuperator, but other components are no less important. Let's look at examples.
Installation with an aluminum plate heat exchanger, multi-speed inlet fans, PTC heaters, pocket filters, built-in automation and remote control.
Victor Pykhachev
Aluminum recuperator is more reliable and durable than others. The best use for it is in rooms where the return of moisture from the exhaust air is undesirable. It is justified in rooms with excess humidity (saunas, swimming pools...).
Multi-speed outdoor fans operate quietly and consume little electricity. Self-regulating heating elements based on PTC elements safely heat the air and do not burn oxygen.
Pocket filters have a larger surface area and, therefore, less resistance and a longer service life. The filters are equipped with differential pressure switches that monitor clogging: if there is excessive clogging, a corresponding message appears on the remote control.
Installation with a rotary heat exchanger, PTC heaters, pocket filters, built-in automation and remote control.
Victor Pykhachev
A rotary heat exchanger is more efficient than a plate heat exchanger (on average by 20-30%) and allows you to save more heat. With this type of recuperator, a small flow of exhaust air into the supply air is possible, so it is not recommended for use where there are harmful substances in the exhaust air.
Installation with a membrane plate recuperator, motor wheels with transformer speed control (they allow you to develop greater pressure, but compared to volutes they have a little more aerodynamic noise), PTC heaters, cassette filters, automation and a remote control.
Victor Pykhachev
The membrane recuperator allows for the return of moisture from the exhaust air. This effect is needed in rooms where the humidity is very low in winter, and the “returned moisture” does not pose a danger to the microclimate.
There is no control over this process in the installation. When the relative humidity in a room becomes very low and this can critically affect the materials of the room or the health of people, there is a better way to maintain humidity - using a humidifier.
The material of the membrane recuperator has less mechanical strength, and the likelihood of replacement may occur after 4-5 years of operation. But such a replacement does not require special skills or large financial costs.
Natural ventilation in a private house
- Ventilation of rooms.
- Air exchange through ventilation ducts, gaps/valves in windows and doors.
Their common disadvantage is the flow of cold air (according to SNiP 2.04.05-91 “Heating, ventilation and air conditioning”, the temperature of the air that enters the room should not be lower than +18 ° C), as well as noise and dust (you need to take care of a removable air filter). In addition, natural ventilation is difficult to regulate.
The effectiveness of natural ventilation depends on many factors. Among them: temperature difference, pressure, wind strength and direction.
Forced ventilation in the house and apartment
The forced ventilation system allows you to direct the air flow where it is needed.
Local ventilation (exhaust, supply)
Types of local ventilation:
- kitchen hood;
- window hood (usually installed in the kitchen or bathhouse);
- window valve (ventilator). It is installed at the top of the window and provides air flow into the room. The principle of operation is based on the difference in pressure outside and in the room;
- wall ventilator. Wall mounted. From the side of the living room it is closed with a decorative grille. However, in our climate it is almost never used.
General ventilation
The system combines several rooms or the riser of a multi-story building.
Let us dwell in more detail on the principle diagram of the functioning of forced ventilation.
Supply and exhaust ventilation
The purpose of supply and exhaust ventilation is to ensure air movement in two directions - intake and exhaust of exhaust air.
The supply and exhaust ventilation diagram is shown in the photo.
Considering that user requests and tasks have to be solved by providing ventilation in an apartment or house, a variety of technical devices are used.
Modular supply and exhaust ventilation system
A dismountable/assembled system is a set of components (modules), which includes the main elements: fan, filter element, air heater, noise muffler, automation and auxiliary units. The figure shows all the elements that make up the system.
Diagram of the modular ventilation system
The undoubted advantage of a modular ventilation system is that a professional designer can select elements of the required power. The downside is that it is quite difficult to design a system yourself without special knowledge. That, however, does not stop consumers.
The video shows a homemade collapsible modular supply ventilation made by yourself
Monoblock supply and exhaust ventilation system
It is a block in which all the same elements are placed. This system is more convenient for those who prefer to install the ventilation system themselves. In addition, the maintenance of such a system is significantly simplified.
The operating principle and connection diagram of the Systemair air handling unit are presented in the video:
The cost of installing such ventilation is the highest, but the result obtained justifies the investment.
Today, heat recovery units are gaining popularity.
Supply and exhaust ventilation with recovery
The recuperation mode makes it possible to heat the incoming air and at the same time save the heat of the exhaust air. The operation diagram of the ventilation system with recovery is shown in the figure.
The recuperator is installed in monoblock systems. Its presence allows you to save up to 90% (paper recuperator) and up to 70% (metal recuperator) of the heat of the exhaust air.
When a compact air handling unit is enough
With all the advantages of supply and exhaust systems, sometimes their use is redundant - a simple supply system is enough, for example, to compensate for the small air flow in the boiler room. Such compact air handling units are easy to install and operate.
Victor Pykhachev
If we consider a ready-made air handling unit, I strongly recommend choosing the option with built-in automation. Such devices are assembled and tested in the factory, and this is a guaranteed result of high-quality performance. Despite its apparent simplicity, there are many nuances, for example, to blow through the electric heater after turning off the installation, a delay in turning off the fan must be implemented.
Usually, even professional installers prefer installations with built-in automation, because it is important for them to complete their work quickly and efficiently and not have to deal with numerous complaints from a client for whom something is not working correctly.
Supply ventilation systems
Supply ventilation is designed to supply air into the premises from the outside. This system is the most common among those listed. This is due to the fact that its installation makes it possible to bring the supply of air masses closer to their natural movement. That is, the principle of operation of supply ventilation is that the system draws in air, and its outflow occurs through ventilation grilles, gaps in windows/doors, etc.
This makes it indispensable for residential premises and offices.
Supply ventilation device:
- a supply chamber in which air is purified and heated/cooled;
- air duct Allows the movement of air masses to the point of consumption;
- accessories.
Due to the fact that the system has an aesthetic appearance, it can be installed indoors (in a house, apartment).
The supply ventilation diagram is shown in the photo.
Supply ventilation systems - diagram
There are requirements for supply ventilation regarding the temperature of the incoming air, which should not be lower than 18 degrees. Therefore, heated supply ventilation is a very common phenomenon. However, progress has penetrated into this area, and it has been replaced by supply ventilation with recovery, which not only increases the temperature of the incoming air, but also allows you to retain the heat of the exhaust air. The operating principle of the recuperator is shown in the diagram.
The principle of operation of the recuperator and air cooling for the home
A comparative analysis of some popular fresh air ventilation systems is presented in the table
It is important to note that a country house and an apartment have different requirements for the ventilation system.
Comparative analysis of popular supply ventilation systems
Split systems with air supply function
There are forced air conditioners that provide not only cooling and heating, but also fresh air. Moreover, they usually also filter the supplied air.
Advantages of the method:
- air is supplied forcibly, regardless of the draft in the ventilation shaft;
- air is filtered during the supply process;
- you can adjust the intensity of the air flow;
- The flow is not affected by wind speed and other weather conditions.
But there are also some disadvantages:
- quite high cost of the split system;
- inflow occurs exclusively when the air conditioner is turned on;
- the supply fan constantly makes noise;
- the need to frequently change filters;
- Some air conditioners cannot supply and cool air at the same time.
Supply ventilation in the apartment
Most apartments are not equipped with fresh air ventilation systems. The air enters them from open vents. Considering the conditions in which the residents of the metropolis live, the issue of obtaining clean air is more than acute. Consequently, they are more interested in installing such systems than others.
The requirements for the ventilation system in the apartment are:
- compactness;
- the ability to reduce noise levels;
- increased requirements for air purification;
- nice design or the ability to install the system behind the ceiling or outside wall.
Supply ventilation in a private house
A country house also needs ventilation, since it is a whole complex of household premises. Depending on their purpose, they have different microclimates. Installing supply ventilation will allow you to direct air at a given temperature in a given direction. Owners of swimming pools located in the house have a special need for ventilation in the house. Indeed, due to excess humidity, the fastening of the components, and over time, the entire structure, may suffer.
The requirements for the ventilation system in the house are:
- power;
- the ability to create an extensive system with specified parameters for each room;
- automatic control of supply ventilation (usually using wi-fi technology);
- in cold seasons, the cottage needs to be heated, then the heated exhaust air can be used to heat the supply ventilation. In summer, it is advisable to cool the incoming air. Then a recuperator and/or air conditioner are installed.
Changing the window design
The easiest way is to use the drainage holes in the window profile, through which condensate is removed. There are 2 hidden holes inside the frame through which water is drained. The outlet holes are located on the outer part of the profile and are hidden by plugs.
To organize such ventilation you need:
- Open the window and remove the mosquito net.
- Use a screwdriver to remove the plastic plugs from the outer drain holes.
- Use a knife to trim the seal on the profile at the top of the frame. The maximum length of the cut is 5 cm.
Air will be sucked in through the drainage holes. Having passed through the profile, it enters the room through the slots in the seal. The same can be done with the balcony door.
The advantage of the method is its cost. The price for supply ventilation in this case will be zero. But, using this method is not recommended due to a number of disadvantages:
- lack of ability to adjust the air flow; drafts are possible in windy weather;
- In summer, insects can get into the drainage holes;
- in hot weather, due to a slight difference in temperature indoors and outdoors, the draft will decrease, the openings will not be able to provide the flow of the required volume of air;
- The procedure can only be performed on opening doors;
- Trimming the insulation leads to deterioration of sound insulation and the entry of dust into the room.
Read here - How to choose an air conditioner: basic parameters and rules for choosing an air conditioning system (100 photos)
Calculation of ventilation in a private house
It is worth noting that, despite the apparent simplicity of the operation of ventilation systems, it is better to entrust the calculation of supply ventilation to a professional who will not only select the optimal monoblock or design a stacked system, but will also receive project approval from the fire services.
What to consider if you decide to do the calculation yourself:
- determine the purpose of the premises - residential (apartment, private house, dacha) or non-residential (commercial, industrial), total area, number and type of activities of people occupying it at the same time, and also take into account the level of humidity in the room;
- calculate the required air exchange (for residential premises it is 3 cubic meters per hour per 1 square meter). Air exchange for other rooms is given in the table (compiled in accordance with SNiP 2.04.05-91 standards);
Calculation of air exchange (table - air exchange rate, amount of air removed from the room)
- develop a diagram that will serve as the basis for calculating the cross-section of air ducts;
- make a drawing that will contain the diagram and all calculations;
- approve the drawing with the relevant government agencies;
- install the ventilation system.
The slightest error in calculations will lead to a decrease in the efficiency of the ventilation system or an increase in energy costs.

