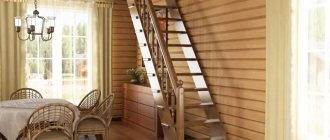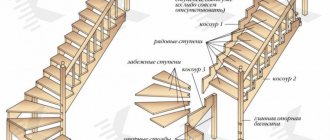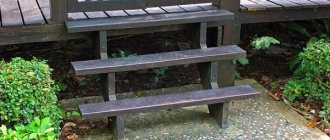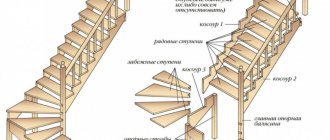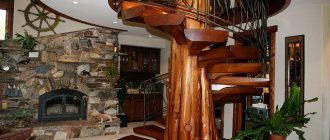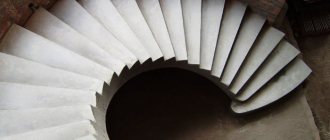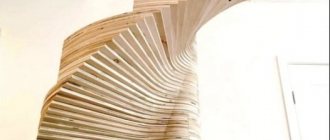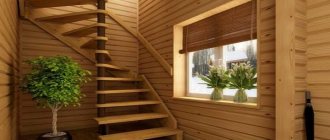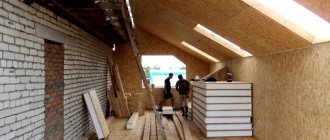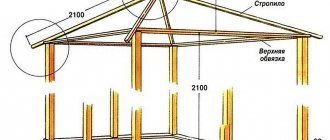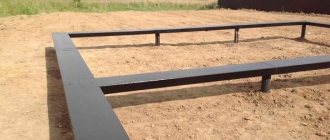A staircase with winder steps was invented specifically to save space in the room. It is a popular type of design. Distinctive features are comfort, practicality, and aesthetics.
A staircase with winder steps was invented specifically to save space in the room.
What is a staircase with winder steps
A frequent option when space does not allow the installation of a standard single-flight staircase. In this case, he resorts to a product that has the winder type of steps. It is divided into two flights with a section of the screw device between them.
A frequent option when space does not allow the installation of a standard single-flight staircase.
Proportional expansion method
L-shaped staircase
Let's consider an example of constructing an L-shaped turning staircase. A circle with radius l/2 (Fig. 1) and divided at an angle of 45° relative to the axis. Along the first quarter of the circle, a middle line of marches is drawn, the center of which should coincide with the newly created corner (Fig. 2). Then segments equal to the width of the step are inserted into the middle line using the first (Fig. 3) or second method (Fig. 4).
Depending on the chosen design method, in the corner of the staircase there will be one step (first) or two (second). This choice does not have any significant advantages or disadvantages on the design , but is used largely for the convenience of constructing the circuit.
The next step is to draw straight flights of stairs on the center line with the required number of standard rectangular steps of width b .
Along the boundaries of the steps at a distance approximately equal to l , lines AC and AB , which will be the basis for calculating the sizes of the winder steps. The location of lines AC and AB is chosen such that dimension e is no less than 100 mm, and dimension d is no more than 400 mm.
In our calculators for calculating winder stairs [],[],[] with an arbitrary number of steps, the parameter e is equal to the parameter MW .
On the continuation of lines AB and AC , markings are applied in the form of segments with a length equal to the width of the step b . The midline points of the flight of stairs are connected to the corresponding points on lines AB and AC , and extended to the boundary of the stairwell.
The resulting segments form winder steps and, accordingly, where the lines intersect with the contour of the existing steps, straight lines are replaced by rotary ones. After this, the existing finished drawing is adjusted to the real scale and the dimensions of the elements are taken.
U-shaped staircase
Let's assume that it is necessary to design a turning unit for a U-shaped staircase. In this case, the calculation of the winder steps will proceed from the reverse, that is, you need to think in advance about the location of parallel spans and the distance between them, and then transfer the schematic image in the correct proportions to the drawing.
First way
, midlines are drawn, which are connected to each other by means of a semicircle with a center at point A. Along the resulting line of movement abc , rotary and straight steps with a width b at the intersection are marked. The application of steps begins from the top element and so that the vertical line BC divides it across the width into two equal parts.
The next step is to adjust the size of the winder steps. To do this, it is recommended to grab the three closest adjacent straight steps (the more included in the calculation, the smoother the transition, but the more labor-intensive manufacturing) and draw a horizontal line DE .
To do this, continue division lines 1 and 2 in the direction of straight line DE (intersect at point A ) and obtain segment 1-2 (equal to b ). Then points are marked on line OE with a step equal to b , but taking into account the location in the center of the turn. If there is only one step (Fig. 13), point 1 will be removed from point O at a distance b/2 b from each other .
The number of points on the OE is determined by the number of winder steps that need to be adjusted.
Then the points on the straight line are connected to the corresponding points along the middle line of movement, as a result of which the contours of the turning steps of the correct shape are formed in the drawing of the staircase. Similar actions must be performed in relation to the right half.
Second way
The second method of determining the shape of winder steps repeats the previous one at the initial stages (primary marking of straight and turning steps) and is distinguished only by an alternative method of constructing design lines - its essence is as follows.
It is necessary to select a number of elements on the straight flight, which will subsequently be modified as winders to compensate for the shape of the steps in the radial part of the structure. A vertical line AB equal to their width (in the example, 3 steps). Afterwards, from point A AC is drawn and at any acute angle with respect to AB with the required number of divisions on any scale, but with the condition that the sizes of these divisions successively increase by one part, and from point A the first division should be equal to 2, the second - 3, the third - 4 parts, etc. (point C corresponds to the seventh division).
Having connected point C to point B and drawing from each subsequent point (6, 5, 4, 3, 2) lines parallel to BC to straight AB , you should continue them to the corresponding divisions on the line of movement. Thus, the correct contour of the shape of the winder steps is drawn in a horizontal projection.
It is worth noting that such a graphical calculation does not guarantee high accuracy of the dimensions of the winder steps, therefore, during the assembly process, minor adjustments of the elements are possible . It is also necessary to emphasize that when taking dimensions from the drawing, it is necessary to double-check the total dimensions of all steps on each side, so that the final number does not differ from the actual size of the stairs in this area.
Pros and cons of winder stairs
This device has both advantages and disadvantages. For example, positive characteristics include:
- Saving space - residents are faced with the difficulty of not having enough space to locate a standard staircase on the second floor. This option does not require a large area; thanks to its small parameters, it will fit into any room.
- Appearance – stylish, modern, aesthetic. Looks beautiful in various interior styles.
- Economy - based on the model, significantly less material may be needed than for a conventional design.
- Smooth turning - this criterion is very convenient for moving around the house.
- Material – the device can be made from almost any material, there are no restrictions.
The disadvantages include the following factors:
- Due to its compactness, it is difficult for two people to separate on the stairs.
- Performing calculations is complex. This is due to the design features of the product.
Staircase design in the interior
Housing for a person is not only an opportunity to protect oneself from external influences and get warmth. Modern people plan to create their “nest” so that being in it is cozy and comfortable. In creating an individual home atmosphere, the interior plays an important role, and all elements of the house must fit into the overall style.
The winder staircase in a private house is designed using correctly selected materials and color schemes. Here are some examples of combining products with interiors of different styles:
- The classic style of the interior involves making it from wood (preference is given to noble species). Decoration (but in moderation, without sloppiness) in the form of carvings is welcome.
- Decorating a house in a neutral style allows you to use various materials for finishing, for example, a corner staircase to the second floor. The main rule is color combination with other interior elements, as well as restraint and lack of excess.
- Modern means metal and glass inserts, the use of neon lighting on the steps, and a preference for modern color schemes. A house in the Art Nouveau style can combine several interior trends (high-tech, urbanism, etc.). The turning staircase in such a house should be noticeable.
- Country cottages are often decorated in country style. This direction is known for its simplicity. Therefore, stairs are also built simple. They mainly use wood of natural shades, such as alder.
Whatever style a private house is created in, it will not be difficult to fit a staircase with winder steps into the interior. The main thing is to study this issue and approach its implementation thoroughly.
What criteria must stairs meet?
The main principle that any product meets is safety. At the same time, the use of the structure should be comfortable. These stages have a complex design that meets both requirements.
The staircase meets the following criteria:
- When installing a device, proportionality is basic. The steps must be at the same distance from one another along the entire span. The standard distance is no more than 160 millimeters, but not less than 100.
- Steps are given increased attention. In tight areas, a distance of 100 millimeters is recommended. In the center the depth is 200, at the wide ones it does not exceed 400.
- The railings must be of the highest quality. The height of the stair railing has an amplitude from 900 millimeters to 1200.
- The span width starts from 900 millimeters. This criterion depends on the individual, structural properties of the staircase model. If desired, the criterion is increased.
- The height range is set to 190-200 centimeters. The level depends on human height, the figure may vary. The optimal parameter is calculated using the following formula: add 100 millimeters to a person’s height.
- The maximum tilt angle is not higher than 45 degrees. Comfortable is 30 degrees.
- The number of steps is usually from 15 to 18 pieces.
- The product must be able to withstand a large mass, be made of durable material, and be stable.
- The maximum overhang of the tread is 5 millimeters.
Taking into account all the above technical requirements, the device will be comfortable and safe. Do not forget about the GOST criteria:
- depth - 40 centimeters;
- maximum depth – 10 centimeters;
- center depth - 20 centimeters;
- ceiling height - at least 2 meters.
Important! GOST requirements must be followed. Otherwise, the structure will not last for a long period of time.
How to make a turning staircase with your own hands - step-by-step diagram
Step 1: Carry out calculations
To calculate the required number of steps, you need to proceed from the height. Practice shows that the optimal height is about 15-20 cm and no more than 30 cm, since higher or lower steps make the climb dangerous. You need to think about the width: it is necessary that it can guarantee full support for the legs - from 20 to 30 cm. The width of the staircase itself is also important - it is undesirable to make it less than 1.2 m. By the way, calculating the stairs for many is considered the most difficult step, and therefore Just try to find a scheme that suits you on the Internet.
Step 2: Installing Treads and Risers
To secure elements such as treads and risers, you should cut out ledges on the strings into which we insert the stair tenons.
If the “sockets” (ledges) are on the lower part of the string, then we first put it in place, and then install the steps themselves from below. Bowstrings can be installed on the platform beams using a variety of methods. The most reliable type of fastening is using a bowstring with end spikes. There is also the option of using brackets, but in this case one should not talk about the practicality of the construction. By the way, you can use bolts instead of a bowstring, since such fasteners are considered the most effective today. Despite the fact that the structure will be very fragile in appearance, such fasteners are very strong and reliable - if you use bolts, your staircase can withstand loads of up to 1500 kg.
Step 3: Accounting for wall shrinkage
Most often, stairs are made during the construction of a new house; if you are faced with this issue, you must take into account the shrinkage of the building. To do this, the central beams are supported with strong temporary posts (the main thing is to make them strong), we secure them with brackets, and leave a small gap at the ends of the beams that will be installed near the walls. After the shrinkage process, the racks need to be removed, and spacers of the required size are installed in the slots where the beams will be located.
Step 4: Making a fence
We begin to create the fence only when we have secured the strings and inserted the steps, that is, when the staircase is almost assembled. We insert the fence posts into the already prepared recesses, then install the handrails.
Step 5: Decorating the stairs
Our last stage is decorating the structure.
Since we used wood in our work, it is necessary that the material we use not only decorates the wood, but also becomes a kind of protection. Therefore, it is best to purchase translucent paint or simple varnish. At the same time, it is advisable to carry out painting work in warm weather, and the wood itself should be dry. The stairs are painted with a roller or brushes from top to bottom, painting the railing and steps at each level. The average drying time for the material is about three days. By the way, in order for the wood to serve you as long as possible, it must be stored for several days in the room where the repair will be carried out, so that the difference in temperature does not affect the structure and quality of the wood. Thus, turning staircases to the second floor are, although quite complex to create independently, but also the most practical designs. Saving space, the ability to install both near walls and in the center of the room are not the only advantages!
- Author: Mikhail Malofeev
Rate this article:
- 5
- 4
- 3
- 2
- 1
(0 votes, average: 0 out of 5)
Share with your friends!
Types of winder staircase designs
The winder device has several varieties:
- Screw - is the most attractive and compact type.
- L-shaped - they rotate 90 degrees, take up little space, and are quite compact.
- U-shaped - the rotation degree is 180.
- Curvilinear - structures with smooth turning lines.
- The stringer has a standard design; one beam (stringer), placed in the middle of the span, serves as a support.
- On bowstrings - holding occurs with the help of two wooden bowstrings. For greater reliability, they are fastened with a rod made of metal.
Most often, stairs with winder steps are used of the U-shaped type. Although each option has its advantages. The main feature is compactness. The location of the steps is different: at the top, bottom or in the middle of the span.
Most often, stairs with winder steps are used of the U-shaped type.
Construction [step by step instructions]
Reliability, strength and beautiful design of a staircase with winder steps can only be ensured if it is designed correctly. For those who have the slightest skills in technical calculations, performing them will not be difficult. Before starting work, a project must be drawn up.
Tools and materials
The primary task in the manufacture of stairs with winder steps is the acquisition of high-quality wood. Many experts recommend using dark oak material, but its cost is high. A more accessible material is maple - it is cheaper and is available for sale in certain quantities.
At the time of purchase, you need to calculate the required amount of material. According to experienced craftsmen, 1 m3 of wood is required per 1 linear meter of construction.
In addition to the material from which the stairs will be made, you also need to prepare tools. Their list includes:
- jigsaw;
- drill;
- screwdriver;
- yardstick;
- level;
- hammer;
- fasteners.
Calculation of stairs
To calculate a staircase with turning steps, you should highlight the main points and perform their calculations. The following points must be taken into account:
- parameters of the dimensions of the internal and external parts of the rotary elements;
- depth of steps;
- riser height;
- step projection size.
For ease of use of the drawing, it is necessary to carry out the construction correctly and in detail. All the above parameters are plotted on the diagram. To make calculations easier, you can use an online calculator.
Height
The calculation of a staircase with a 90-degree turn begins with its height, which is determined by the distance from the base of the first floor to the top point of the ceiling between the first and second floors. You can also calculate it this way: take the height of the tallest family member and add 100 mm to this indicator - we get the distance from the step to the ceiling. The optimal value is 2 m.
Recommended height of stairs to the second floor
March length
The dimensions of the flight of turning stairs depend on the preferences of the owners and the main dimensions of the room. For stairs with a 90-degree turn, the transition can occur at any level. But, experts note that it is more convenient to construct a staircase if the length of the upper flight is at least 2 m. For U-shaped structures, the length of the flights is the same.
Width
The width of a staircase with a turn varies. It depends on the characteristics of the room, the chosen installation location and the size of the opening. It is also important how intensively the operation of the future structure is planned.
Regulatory documents set dimensions from 1000 to 1400 mm. Two people can climb such stairs at the same time and even transport furniture, but more space should be allocated for such stairs.
In practice, in small private houses, staircases with a width of 700 to 900 mm are designed. This is the optimal size for the movement of one person.
Number of marches
When calculating a staircase with winder steps, the number of flights must be determined. It depends on the type of design chosen. Rotary L-shaped staircases are usually designed with two flights. The lower section is usually shorter than the upper. U-shaped structures are also mounted with two flights, each of them is equipped with straight steps. Regarding C-shaped buildings, it can be noted that they can have more than two marches.
Related article: Cladding concrete stairs with wood: finishing features and technology
Tilt angle (steepness)
It is impossible to make a staircase comfortable to use if its angle of inclination is not thought out. It is difficult and dangerous to move along too steep stairs, although it can significantly save space in the room. The average structural slope parameters for residential premises range from 24 to 37.
Number of steps
The number of steps depends entirely on the length of the staircase. In rotary structures, it is necessary to count the number of steps separately for the flights and for the transition area, that is, the number of winder steps. Typically this number depends on the turning radius, which is plotted on the drawings and then divided into sectors.
Ideally, the number of steps in each flight of stairs should be the same.
Tread height (distance between steps)
The height of the tread, that is, the distance between adjacent elements, should be such that a person can move without straining. Generally accepted standards establish the optimal tread size to be 15-20 cm.
Step (step width)
An important factor for comfortable movement is the width of the step. The best option is to match the parameter with the length of the person’s foot. Therefore, the parameter is set to 23 cm. Naturally, this indicator can fluctuate either by increasing or decreasing the size.
If the dimensions of the room do not allow you to install standard steps, then you can resort to some tricks. For example, you can increase the overhang of the step over the support. But, in this case, it is necessary to remember that there are also rules here: this parameter should not exceed 5 cm.
To correctly calculate the winder steps, you must follow the following requirements:
- the width of the outer part should not exceed 40 cm;
- The width of the step on the inside should be at least 10 cm.
What materials are winder stairs made of?
Stair products are made from concrete, metal, wood or glass. The most popular are wooden, metal or combined - the supporting frame is metal, the steps are made of wood.
Stair products are made from concrete, metal, wood or glass
Wood has always been a classic. It is attractive, durable, environmentally friendly, and light in weight. Metal has almost the same advantages, except for mass.
Wood has always been a classic.
Due attention must be paid to the nature of the material. If it is minimal, the product made from it will become fragile and short-lived. It is recommended to require certificates and carefully study the appearance.
Due attention must be paid to the nature of the material.
New designs for winder stairs
If you like raw decor, you may be tempted to use architectural concrete or hammer a layer of plaster and expose the old brick, which can be painted white if necessary. This is a timeless arrangement trend that is a decoration in itself, without the need for excessive embellishment. If the winder staircase is made of concrete, then such a design can fit very well into the interior.
In modern buildings, minimalist staircases painted with a single color paint - both regular and structural - are best suited. For example, on spiral staircases, a unique result will be achieved through the use of an emulsion with a 3D effect.
Does the owner prefer spectacular, unique interiors? A good idea might be to create a hand-painted mural with a chosen motif that will cover the entire staircase, being the main decoration of the house.
How to make a winder staircase yourself
The winder staircase system is not simple due to its individual characteristics. To make it yourself, you need to draw up a drawing and calculate the following dimensions: length, width, height. It is also necessary to take into account the area of the room and the size of the device. Then perform the step:
- determine its location;
- calculate the height from the beginning to the second floor and the width of the opening;
- measure out a clear number of steps;
- choose the material and type of structure: will it be on one stringer or have some other type.
Requirements for the design of winder stairs
When making calculations, it is necessary to take into account the requirements for the design of stairs that ensure the safety of human movement:
- march width - at least 90 cm;
- height of steps - 15-20 cm;
- depth of rectangular treads - 25-30 cm;
- for winders, the minimum width of the inner part is 10 cm, the central part is 20 cm, the maximum outer size is 40 cm;
- slope of straight marches - up to 45°;
- to the bottom of the ceiling structures in the direction of travel - 2 m;
- fence height - at least 90 cm;
- between balusters - 10-15 cm;
- the distance to the doors is at least 1 m.
A winder staircase that meets these standards will be comfortable, functional and safe.
Calculation of dimensions and creation of drawings
There is no need to draw up a drawing yourself. There are ways by which this process can be completed quickly. For example, special computer programs, websites, applications with which you can calculate the height and length of the stairs.
For example, special computer programs, websites, applications with which you can calculate the height and length of the stairs.
Some people use ready-made drawings. You can find them on the Internet, then choose the right one. But you need to be careful: you may get incorrect measurements that are not suitable for use.
Some people use ready-made drawings.
Another option is an online calculator. It is the most convenient for performing calculations. The main advantage is the adjustment of the given numbers. The process occurs automatically, the user receives a drawing based on the specified values.
Another option is an online calculator.
Often they resort to the method of proportions. It is used for products that have an L- and U-shape. In this case, you need to perform the following steps:
- On the project, the middle of the march is marked, a straight line is drawn along it, on which individual parts equal to the width of the tread are displayed.
- A line is marked in the middle of the winder and straight steps.
- An exact mark is made on half of the turntable, and the area is marked along it.
- Approximately half the size of the steps is deposited from the line.
- The number of straight lines obtained according to the scheme is subtracted from the verified number of steps. In the middle of the site, it is worth remembering to check the depth. If it is recommended, the number of steps is reduced.
Details
Main requirements
Safety and comfort are the main principles that all buildings must meet. The staircase was no exception. A number of technical requirements that are presented are typical even for direct march-type structures:
The height of the steps should be the same throughout the total span of the stairs, and the approved range is from 10 to 18 cm, the ideal is from 10 to 15 cm.- The depth of ordinary straight steps will be in the range from 20 to 40 cm, and it will be safe when 70% of the foot rests on the support.
- The depth of the running tread is 10 cm in the narrow part, 20 cm in the central part, and 40 cm in the widest part.
- It is necessary to think over baluster railings for stairs with a height of 0.9-1.2 meters.
- The width of the flight of stairs is from 0.9 meters, and this parameter will depend on the technical parameters of the placement and design requirements (the possibility of bringing pieces of furniture to the second floor, the intensity of traffic in different directions). In order for both people to safely separate, the marching width must be at least 1.25 meters.
- Passage height - the distance from the ceiling to the tread in the direction of travel is set by standards from 1.9 to 2 meters. The calculation is made based on the height of the tallest family member, to which 10 cm is added. This will give you the required height of the passage.
- Slope angle – the ideal is considered to be around 30 degrees, and the maximum angle is 45 degrees.
- It is recommended that the number of steps for a winder-type staircase should be up to 16 pieces. This is due to the lack of a seating area.
- The ladder must be reliable, able to withstand its weight and several people at the same time. It is recommended to use tread material with wear-resistant parameters.
- Overhang of the tread is allowed up to 0.5 cm. Thus, the depth of the step increases. It is used in order to maintain optimal parameters (slope angle, height and depth of the tread, as well as stairs).
All the parameters listed above, as well as the data, will ensure convenience and safety of movement between floors.
Advantages
The main advantages of a wooden staircase with winder steps (drawing) include:
- Compactness - often it is not possible to place a straight structure due to the size or area of the opening to the second floor. To overcome such difficulties with minimal losses, winder steps are installed in the turning march.
- Beauty - a flight of stairs with turns will add a special charm to the home interior.
- Saving building materials - with an increase in the slope angle (i.e. steepness), the consumption of materials will become less.
The disadvantages include a decrease in the level of comfort, as well as safety of movement. Winder treads differ in size, you need to adapt. And it is more difficult to disperse on such a march than on simple stairs.
Technical specifications
To correctly draw up a staircase diagram, it is important to take into account all the standards listed above, the dimensions of the room and link them according to the plan. To do this, it is important to take the following actions:
Determine the structural location.- Make the appropriate measurements - the height, width of the opening from the finished floor on the first floor to the floor surface of the second.
- Draw a detailed plan of the basement or first floor to scale. If in the place where the staircase will be installed there are windows, openings, niches, projections, they are marked on the drawing with reference to the floor and walls.
- When choosing a type of structure and building materials for it.
- Make preliminary calculations on the number, depth and height of steps.
Such data helps make the right choice of design that will ensure compliance with building regulations.
Drawings and methods of winder steps
Taking into account modern technologies and obtaining quick results, several methods can be used to draw up a structural diagram.
Design programs
Ideal for design. There are specialized software that, based on the drawing, will issue specifications for materials with sawing. There is simply no such option for free software. But by performing detailed drawings, it will not be difficult to calculate the amount of material. The disadvantage of this method will be the time spent searching and mastering the software product.
Ready solutions
The drawings that are available on the Internet allow you to choose the ideal option. But it is imperative to check them for compliance with technical parameters in order to protect yourself from some kind of design ignorance. To do this, you can use an online calculator or master one of the methods for calculating winder steps. The main difficulty when working with such drawings is fitting a ready-made solution into the required space. You may encounter a ledge or windows on the wall surface where the stairs are installed. You will need to either adapt the design to the home interior, or look for another suitable option.
Method of proportions
The main difficulty in designing and drawing up a drawing of a metal staircase with winder steps with your own hands is counting the number of rotating elements and developing forms. The calculation is made using proportions. This method is ideal for 90 and 180 degree stairs. First you need to draw a top view of the structure, fitting it into the intended area. Then perform the following operations:
- Mark the middle of the march, draw a line. You need to draw segments on it that are equal to the width of the tread (in our example, this is 0.38 meters).
- Mark the boundary between the winder and straight steps, draw a straight line.
- Determine the middle of the turning area and draw a segment. The resulting intersection with the previous line is defined as T1.
- From the line that will determine the middle of the turn, in the narrow part, set aside half the optimal size of the winder steps (5 cm), make similar markings for the wide part of 20 cm. Draw segments to the intersection with the middle turning line, mark it as T2.
- From the estimated number of steps (for example, 24 pcs.), subtract the number of straight steps obtained from the drawing. The remainder must be proportionally marked on the segment T1-T2. At the same time, check the depth of the tread in the mid-flight section. If it is less than optimal, that is, 20 cm, you need to reduce the number of steps.
This is the most accessible and simple method of constructing drawings. There are 3 more methods - sweep, Danish and line lifting. The technologies that are listed are quite difficult and require deeper knowledge of mathematical analysis. In such techniques, it is important to take into account the vertical and horizontal curvature of structures. It is important to note the fact that drawings using any of the above methods are produced with some error. For this reason, even professionals adjust elements according to the assembly method. The winder type of staircase is a more complex structure, and therefore if you do not have confidence in your skills, then the calculation, installation and design process should be trusted to special enterprises.
Features of assembly and installation of a winder staircase
To produce this device, you must follow certain instructions:
- The first step is to make the beams. Using the selected material, a triangular-shaped sample is produced. The height and depth of the steps are equal to the legs of the triangle. Markings are made and the stringer is cut with a circular saw.
- A rod is hollowed out in the post for the stringer to fit into.
- The base for the steps is installed in the turning part.
- It is fixed at the top of the beam. Metal corners are used for this. The parts must be at the same level, then the future structure will have an even appearance.
- Thresholds are cut out in the winder part. In total, you need about three or four of them. A panel of wood is divided into the appropriate number of parts using a line coming from one of its corners.
- The length of the steps must be equal.
- It is recommended to do varnishing before installation. Varnishing is done in three layers.
- To fix the steps, grooves are made in the column. Excessively wide ones are not needed, otherwise it will not hold.
- In addition, they are lubricated with glue and fixed with self-tapping screws.
- More often, the railings are simply screwed with screws or dowels to the main structure.
- Then they need to be precisely adjusted to size: pull the cord from the first to the last post, mark the level. The columns are cut along it.
- The handrail is attached.
- The formwork is being created.
- The reinforcement is laid to form the shape of the steps.
- Mix the solution: sand, cement, crushed stone.
- Fill the steps and level them. During the hardening process, constantly moisturize to avoid the appearance of cracks.
Ladder
62 votes
+
Vote for!
—
Vote against!
In order to reduce the size of the staircase and to save space, it is recommended to install winder stairs. Let's look at the varieties and recommendations for arranging winder stairs below.
Table of contents:
- Winder staircase: features and advantages
- Calculation of winder stairs: process technology
- Do-it-yourself winder staircase: tools and stages of work
- DIY concrete staircase with winder steps
Winder staircase: features and advantages
The winder staircase has the form of circular steps located in a continuous direction. In this case, one end of the staircase has a much smaller width than the other. These steps replace the landing.
There are two types of winder stairs:
- turning staircase with winder steps;
- with a rotation angle of 180 degrees, U-shaped.
Among the advantages of installing a winder-type staircase, the following should be noted:
- reducing the area required to build a staircase, this staircase is very compact and does not take up much space;
- thanks to the first advantage, a room with such a staircase visually appears larger;
- attractive appearance is another advantage of the winder staircase.
Winder stairs photo:
The disadvantages of winder stairs include:
- the presence of psychological discomfort that arises in the process of climbing narrow steps;
- difficulty in making calculations due to the complex design;
- the comfort of staying on such a staircase is lower than on a staircase with a landing;
- If the ladder is not designed correctly, there may be a risk of falling and injury, especially for small children.
Calculation of winder stairs: process technology
In order to avoid troubles when operating a winder staircase, the issue of calculations and its design should be treated with special care. When carrying out this process, consider the following nuances:
1. The depth of the outer edge of the steps should not exceed forty centimeters, and the inner edge should not be less than ten.
2. The average depth of each step is 20 cm.
3. The height of the steps varies from 12 to 22 cm.
4. The maximum protrusion of the end part of the tread is 4 cm.
Calculation of an L-shaped staircase requires compliance with the following formulas:
- to increase the comfort of its operation (c) the depth of the steps minus (d) their height should be 12 cm;
- to ensure maximum safety c+d=46 cm;
- in order to calculate the optimal step you need 2d+c=62 cm.
In the process of constructing a staircase in the form of the letter p, the value of the interval between steps should not be less than a quarter of the width of the step. If this is not followed, the steps in the stairs will be very narrow, and the risk of injury will increase several times. The interval between the landing of the flight of stairs and the ceiling should not exceed two meters.
Winder stairs drawings:
We suggest that you familiarize yourself with the basic recommendations for calculating a winder metal staircase in the form of the letter P:
1. Mark the center of the bend. It must coincide with the radius of the inner section of the stairs.
2. Install the required number of winder steps; the comfort of using the staircase depends on their size.
3. In the center between the first and last winder steps, draw a line connecting them (S-D). In addition, the same line should be drawn perpendicular to C-D, label it A-B. This line should divide the staircase into two equal parts vertically.
4. The middle part of the march is designated as A-C. It shows the line of movement along the stairs.
5. A section equal to 0.5 of the width of a standard step should be set aside from this line. The first point K is installed at this location.
6. From point K, draw a segment whose length is equal to the width of the step. Point P is installed in this place. Thus, you should mark as many points as there are winder steps on the stairs.
7. Through points K and A, draw a line that intersects the line C-D. Draw another line at the intersection of all other points indicating the steps of the winder type with the straight line S-D.
8. Connect all the points indicating the steps with those obtained in the previous connection. The resulting steps for a U-shaped winder staircase will be obtained.
9. Thus, the second half of the winder ladder should be calculated. If you do not have the skills to work with drawings and design, it is better to entrust this matter to professionals, since the safety of people using the stairs in the future depends on the correctness of the calculation.
Instructions for calculating the design of a winder staircase in the form of the letter G:
To calculate the steps for an L-shaped staircase, you should find the toss A, which will be the center between the winder steps; the straight line A-C divides the staircase into two parts vertically.
There are two ways to unfold the ladder:
- dividing the corner step in half;
- joining two steps located in the corner of the staircase.
When choosing the second option, you need to designate the line S-D, as when calculating the previous version of the staircase. It is necessary to mark point B on the surface of the curved segment, which is equal to the width of the standard type step.
Determine the number of rotary type steps. To calculate them, you need to draw a line indicating the completion of the last step, and segments are drawn from it to the original straight line, which will allow you to draw a U-shaped staircase design.
Do-it-yourself winder staircase: tools and stages of work
We invite you to familiarize yourself with the option of manufacturing universal wooden winder stairs. Before proceeding directly to the process of constructing the stairs, it is necessary to prepare the material and tools for the work.
The first thing you need to buy is good quality wood, since the service life of such a ladder depends on it. The best option is to use dark oak, although its cost is too high. Therefore, it is also possible to use maple; in terms of quality characteristics, it is slightly inferior to oak, but you can save on price.
To calculate the required amount of wood, it is enough to know the height of the structure. The approximate consumption of wood per meter of stairs is 1 m³.
In addition, during the work process you will need to have:
- jigsaw;
- drills;
- fasteners;
- screwdriver;
- hammer;
- roulette;
- pencil.
We invite you to familiarize yourself with the manufacture of an L-shaped staircase with an opening length of 2.3 m, a width of 95 cm and a ceiling height of 2.6.
To build a turning staircase, you will need two stringers measuring 50x300x3000 mm. The first is fixed on the wall, and the second is rested on a pillar section, the size of which is 900x300x40 mm.
In addition, you will need steps measuring 900x300x40 and a turntable, which will serve as a place for making balusters.
There are several sequential stages of creating a winder-type staircase:
- construction of two parts in the form of stringers;
- winder steps and their construction;
- procedure for assembling the staircase structure;
- installation of railings.
We suggest moving on to a detailed description of each stage:
1. To make stringers, first prepare a template that looks like a right triangle. The size of its legs is equal to the height and depth of the step. For ease of use of the template, fix it on the guide rail. Use it to make markings for making a stringer, and then cut it out with any carpentry tool that has the appropriate functions. Please note that the thinnest part must be at least 15 cm in size.
Install the support post, having previously constructed a groove section in it for installing the stringer.
In the corner, install a base for expanding the stringer and where the steps will be installed. The upper part of the stringer is secured using a metal corner.
When installing stringers, pay attention to their location; each part should be opposite one another, this will improve the horizontality of the stairs. In this case, the main reference point will not be the floor, but the building level.
2. The second stage involves cutting out winder-type steps. To turn the staircase at a right angle, you need to cut three steps. To cut them you will need a board measuring 900x900x40 mm. Divide the board into three sections using lines coming out of one corner. After cutting the steps, adjust them to length. Apply varnish to the finished steps, it is advisable to do this three times, waiting for each layer to dry completely.
3. The third stage involves assembling a staircase with winder steps. To install turning steps into a post, first cut a groove in it. Please note that the width of the groove should be slightly less than the width of the boards. This will help to securely fix the steps inside the stairs. To lay steps on the main part, complement them with wooden pieces. Install the inner side of the winder step into the prepared cut and coat them with PVA glue. Attach the outer section to the base using self-tapping screws. To fix regular steps, use long self-tapping screws. To hide the protruding corner on the turning steps, build a bowstring to install a flight of stairs. Cut the outer part of the bowstring at a right angle.
4. The construction of the staircase is completed by installing railings. The first step is to install the balusters. They are fixed to the wall using self-tapping screws, although using dowels will improve the reliability of the structure. Make a hole on the surface of the wall and baluster; its diameter should be several millimeters less than the circumference of the dowel. Fill the hole with PVA glue and install the dowel. Make sure that the holes are drilled accurately, as the correct position and evenness of the railing depends on this. Stretch a cord from the first to the last post, use it to mark the location and angle of installation of the railing, now cut off the upper parts of the handrails and install the handrails. To fix the handrails, use self-tapping screws with a countersunk head.
DIY concrete staircase with winder steps
The procedure for calculating a winder staircase made of concrete is similar to a wooden one, but the manufacturing features have a slightly different technology.
After determining the number of winder steps, you should begin arranging the formwork. To do this, it is necessary to erect a structure of temporary stringers, which will help distribute the load from the impact of concrete. For these purposes, you will need to purchase a beam with a section of 5x15 cm. If the building has several floors, it is recommended to use a stationary stringer made of steel, but in a two-story house it will make the appearance of the staircase heavier.
To make the lower part of the formwork, use moisture-resistant plywood; its thickness should be at least two centimeters. Please note that the surface of the plywood must be smooth, since it is this factor that affects the quality of the bottom of the steps. If possible, purchase plywood with a laminated layer.
To strengthen the formwork, use supporting posts that allow you to change the height in accordance with pre-made calculations. In the absence of special racks, it is possible to use the same timber as for making stringers.
This stage involves laying reinforcement that will help form the frame of the steps. Use periodic profile reinforcement with a diameter of 1.2 cm and a cross-section of 15x20 cm. To knit the reinforcement, knitting wire and a special hook are used. It is allowed to use spot welding if the cross-section of the reinforcement remains unchanged.
Install the stair frame onto the bottom layer of the flight of stairs. It is in this part of the staircase that it bends and stretches. Thanks to the presence of a reinforcement frame, the main load on the staircase is absorbed, the formation of cracks on its surface is prevented and it is given strength. Place the reinforcement so that the bottom of the stairs is two centimeters concrete without reinforcement.
Now start assembling the formwork. The parts of the vertical direction of the end part are attached to each other using self-tapping screws and reinforced metal corners. To increase the rigidity of the formwork to accommodate the heaviness of the concrete mass, it will be necessary to provide additional reinforcement to the vertical elements. An ordinary wooden board will help to carry out this procedure. Before laying concrete, you should carefully inspect the formwork for irregularities and defects. Avoid differences in the height of steps. After making the reinforcement frame and formwork, start pouring the stairs using concrete mortar.
To prepare a concrete mixture you will need:
- one part of Portland cement M400;
- two parts sand;
- three parts of crushed stone;
- 0.6 parts water;
- plasticizer, in the amount specified by the manufacturer.
Please note that when manually mixing a concrete solution, its strength is reduced by twenty percent, so when constructing a winder staircase it is better to use a concrete mixer.
When using a concrete mixer, it is recommended to add the ingredients in the following order:
- backfilling of crushed stone;
- sand;
- cement;
- dry stirring the mixture for about 2 minutes;
- gradual addition of water and plasticizer;
- mixing the concrete for four minutes.
The process of pouring the stairs needs to start from the bottom; first start forming the lower steps. Use a vibrator to compact the concrete solution. It will help get rid of excess air and improve the strength of the structure.
During the vibration process, concrete is gradually squeezed out of the steps; a trowel will help get rid of excess concrete. It is also used to form the structure of the steps and level their surface.
To avoid the appearance of cracks on the surface of the stairs, after pouring it is necessary to periodically moisten the solution with water or cover it with plastic film.
The railings are secured using embedded parts.
Nuances of installing a ready-made kit
The nuances of installing the finished kit include:
- Installing the place where the steps are attached to the wall beam before installing it on the wall. Thus, the process is much more convenient.
- It is difficult to carry out installation alone. It is better to find yourself a partner who can help in this matter.
When installing and creating flight stairs, it is necessary to take into account the mechanics of human movement; also, the correct calculation of the angle of inclination and the number of steps will help you easily go down and up the structure.
Spiral staircases are recommended for use in small rooms. Serve as an auxiliary device for the basement or attic. Convenient for lifting to upper floors.
Video: Working moments of staircase manufacturing
Additional Information! The finished product will have to be adjusted to the dimensions of the room where it will be installed. The process will take more effort and time than its production.
Now it’s clear what it is and what type of winder steps they have. Thanks to them, it is possible to create an original, compact staircase. Moreover, you can complete the process yourself.
Thanks to them, it is possible to create an original, compact staircase.
