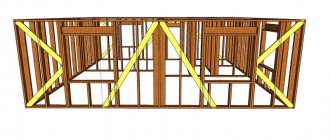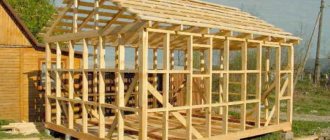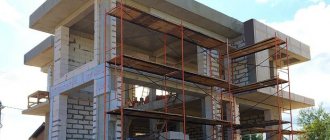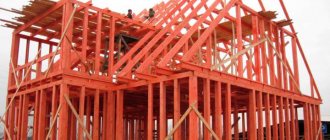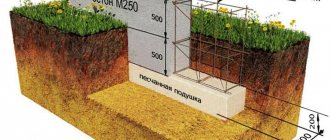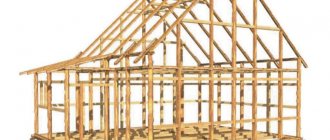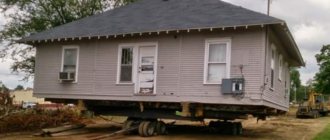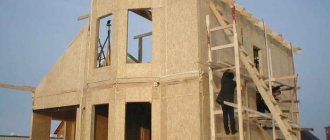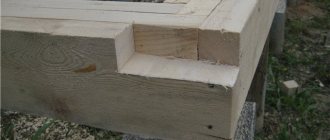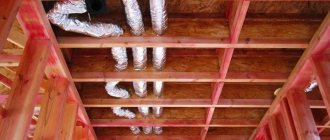For the rapid construction of objects, reinforced concrete frames are used in construction technology. This method allows you to save working time and finances during the construction of industrial and residential multi-storey buildings. A frame house can also be built on a personal plot. The method is simple and unified, its reliability has been tested over decades of practical use.
Types of structures
Prefabricated monolithic structures
The technological scheme involves the use of rigid metal columns concreted into the foundations of buildings. These structures provide the load-bearing capacity of the house. The building is covered with a reinforced concrete roof. The construction of prefabricated monolithic buildings has the following advantages:
- Versatility. Many architectural designs are being realized.
- High rigidity and stability. Frame buildings are strong due to the ceilings of 2 monolithic elements connected by columns.
- Lots of free space. The floor height is up to 300 cm, it is possible to redevelop the premises.
- Gradual increase in strength. Reinforced concrete becomes stronger and more durable over time.
- Fire safety. The material is not exposed to fire.
Prefabricated monolithic houses are built throughout the year. The formwork is filled with heated concrete in winter.
In buildings of this design, redevelopment is carried out without much difficulty.
The technology has disadvantages. Columns made of reinforced concrete create a “cold bridge”, the influence of which can be overcome with the help of thermal insulation measures, which will increase the cost of purchasing finishing materials and paying for their installation. To build a monolithic type object with a reinforced frame, you need to use a large number of metal racks and complex formwork. Independent construction of a private estate using this technology is difficult.
Monolithic frame
These structures are manufactured directly at the construction site by filling the assembled formwork with concrete mortar of the required grade. Buildings built using this technology are durable, resistant to mechanical loads and can withstand any number of floors. Using formworks of different configurations, you can give structures different shapes and make columns with sections of different thicknesses. A monolithic reinforced concrete frame redistributes the loads to the elements of the structure, which allows for economical use of building materials. To protect premises from the cold, thermal insulation materials are used during construction.
Manufacturing the structure directly on the territory of the future facility guarantees its increased strength.
This design cannot withstand heavy loads.
Made
The use of a frame made of prefabricated elements allows the use of a small amount of building materials for construction, in contrast to the monolithic method. The buildings are assembled according to the principle of a designer, and work can be carried out at sub-zero ambient temperatures. The prefabricated reinforced concrete frame has a low load-bearing capacity, so it uses rigid node connections.
The design has negative features:
- The frame frame does not resist horizontal movement of the structure. Therefore, vertical elements must stabilize the stability of the structure.
- Unification of concrete parts. This limits the choice of configuration of the facility under construction.
The technology of this type of construction involves 3 main components of the frame - a crossbar, a column, and the base of the staircase. Concrete parts are manufactured at a specialized enterprise, transported to the construction site, where they are assembled. Structural elements are initially unified, and the shapes comply with the requirements of the manufacturer. For installation into a single whole and fastening of wall structures, roofing and other parts, metal embedded devices are used.
The structural elements are connected using a special technique.
In order to transport and move structures during their manufacturing process, lifting loops are installed from reinforcing rods of grade A-1 or auxiliary holes are arranged.
Advantages of a monolithic frame residential building
This modern technology of residential housing construction has a number of advantages. Among them are:
- Construction speed. Compared to other technologies, monolithic frame houses are built in a fairly short time. This is especially true for private housing construction.
- High resistance of houses to seismic activity. Houses built using this technology can withstand earthquakes up to magnitude 8.
- Uniform and slight shrinkage of the structure. Thanks to this property, the formation of cracks can be prevented. This also makes it possible to immediately begin interior finishing work and not wait for the house to shrink.
- Seamless designs. The absence of seams can significantly increase the strength of the structure. Houses built using this technology can last more than 100 years. It is not without reason that monolithic frame technology is used for the construction of subways, bridges and objects where strength is of great importance.
- Light weight of the building. Thanks to this, monolithic structures can be erected on problematic soils that are not able to withstand heavy loads. Also, this property of the building makes it possible to use a lightweight foundation for its construction, which will significantly reduce construction costs.
- The small thickness of the walls makes it possible to significantly increase the interior space of the house.
Thanks to these advantages, monolithic frame houses have become especially popular in the construction of private houses and high-rise buildings.
Areas of application
The construction method using concrete frame structures is used in many industries:
Often, multi-residential complexes are built using this method.
- Construction of multi- and one-story industrial buildings.
- Construction of administrative facilities.
- Construction of multi-apartment residential complexes and social facilities.
- Installation of individual estates.
Monolithic frame construction technology
Under such frames, both slab foundations and strip or column foundations with a grillage can be used. In this case, not only interfloor ceilings, but also columns are poured into formwork. Using this technology, in most cases, not too large one- or two-story residential buildings are built.
The method of building houses on a monolithic reinforced concrete frame usually includes the following steps:
- construction of the foundation using standard methods;
- pouring columns;
- pouring interfloor ceilings.
Elements in monolithic reinforced concrete frames of one-story buildings are rigidly connected to each other. No hinge connections are used in such structures. In this case, the connection of the columns with the floors and the foundation is made using reinforcement, followed by embedding with cement mortar.
Columns in such buildings are usually cast in formwork having a square or rectangular cross-section. This makes the subsequent construction of walls more convenient. Under the ceilings, the formwork in such houses is mounted on special telescopic factory racks located at a small distance from each other. Also in this case, supports made of logs of a sufficiently large cross-section can be used.
The reinforcement frame in reinforced concrete frame structures is made of thick steel rods. When assembling it, both welding and ordinary knitting wire can be used.
Advantages and disadvantages
A reinforced concrete frame has positive and negative properties:
| Quality | Parameter | Characteristic |
| pros | Durability | The structures have been in operation for many decades |
| Load-bearing characteristics | Good performance | |
| Workmanship | High - elements are manufactured on an industrial basis | |
| Span length | Reaches 600 cm | |
| Vitality of buildings | If some elements are damaged, the rest of the building is not destroyed | |
| Minuses | Careful design | Before construction, qualitative studies of the soil condition should be carried out, since the structure of buildings is rigid and immobile |
| Element weight | Big |
Disadvantages of a monolithic frame house
Unfortunately, monolithic frame houses are not flawless. They have several disadvantages:
- Complexity of design. All communications in the house must be provided for at the design stage. If this is not done, then some difficulties may arise with their installation.
- Difficulty in carrying out concrete work. Installing formwork and pouring concrete requires a lot of effort and time. Due to the fact that special equipment is used for construction, the cost of houses increases significantly.
- Concrete walls have low heat and sound insulation properties. In this regard, it is necessary to carry out additional thermal insulation of the house.
The problem with thermal insulation can be solved using permanent formwork. It will reduce heat loss. Of course, in this case you will have to take a high-quality approach to the finishing and cladding of the house.
Construction using technology
For such a design, you must first properly prepare the base.
Structures with a prefabricated frame are erected on a pre-prepared reinforced concrete foundation in which columns are mounted. The foundation beams are prepared from concrete mortar grades from M200 to M400; the wall elements will rest on them. The joints between structures are filled with M100 mixture. When the base of the structure is ready, waterproofing is carried out. Next, they begin to press out the walls from piece materials - bricks, blocks.
The prefabricated monolithic method involves installing columns into holes made in a reinforced concrete slab. Next, the structural elements are assembled, which are connected to each other by welding reinforcing rods. After this, the voids are filled with concrete. With the monolithic method, formwork is made, which is filled with concrete mixture using special equipment - a concrete pump.
Technology of monolithic frame construction
Modern technology of monolithic frame construction is used for the construction of houses of various sizes and heights. They have a number of advantages. But, in order to carry out high-quality construction, it is necessary to take a responsible approach to the construction of formwork and the preparation of concrete. It is these components that are the basis for monolithic frame construction. Poor quality of formwork and concrete will lead to a decrease in the strength and service life of the structure.
The construction of a monolithic house is a step-by-step process, which consists of the following stages:
- construction of a high-strength foundation;
- installation of reinforcement frame;
- installation of formwork;
- pouring concrete mortar;
- removal of formwork and finishing work.
Each process must be approached very responsibly. A deficiency in one job can lead to a decrease in the quality of the building.
Correct reinforcement of monolithic walls. The importance of reinforcement
To reinforce monolithic walls, both reinforcement and reinforcing mesh can be used. The first option allows you to give the structure high strength. Often, reinforcement with a cross-section of 6-8 mm is used for reinforcement. You can also use material with a cross-section of more than 10 mm, which will improve the strength of the walls. The fittings are installed both horizontally and vertically. When reinforcing walls, special attention is paid to corner structures. The reinforcement is securely fixed to prevent it from buckling after pouring concrete.
Openings in monolithic walls are also important. They are equipped with additional frame structures. This allows you to evenly increase and distribute the load. The strength of not only an individual structure, but also the entire structure will depend on the reinforcement. Therefore, you need to be very careful about its design.
Cost and materials
For the construction of monolithic houses, not only concrete and reinforcement are used, but also formwork. If we are talking about building a private house, then you can use modern polystyrene formwork, which will at the same time act as additional thermal insulation. Of course, you can also use special removable formwork. Construction companies not only use it for the construction of monolithic houses, but also rent it out for the construction of private houses.
The cost of building a monolithic house depends on many factors. The cost of supplying concrete, labor and other factors is calculated individually for each project. But it is worth noting that the cost of housing in such houses is an order of magnitude lower than in buildings built using other technologies. This means that such construction is less expensive.
