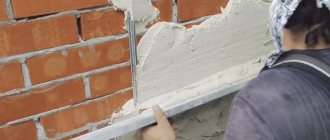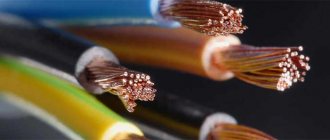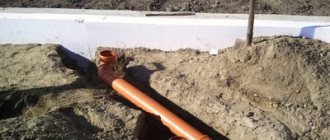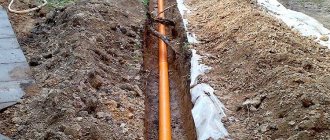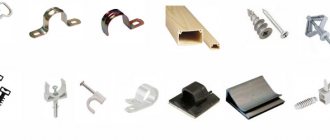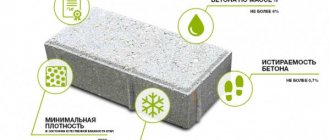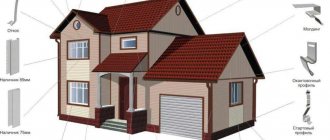Any work, including installation of electrical wiring, is usually done following a certain sequence.
Thanks to this, you will save both your time and resources. And the question of redoing any group of wiring in a room or the entire apartment as a whole will no longer arise even in the distant future. Let's look at the order of work in as much detail as possible, following which you will ultimately get a high-quality result.
Electrician before or after plastering
First of all, remember that all electrical installation is done properly after plastering. Therefore, the finishers work first, then the electricians come in.
In extreme situations, you have to do the opposite, but then you will encounter a lot of problems that could have been avoided in the first place.
Electrical markings
Any quality work begins with accurate markings. Most often, professionals use laser levels and axle builders for this.
With their help, you can quickly and accurately mark the centers for all the sockets in the room. It would seem that a couple of millimeters will not play a decisive role here. What's wrong with one block at the beginning of the room being slightly higher than the other at the end.
However, very often in apartments you come across wallpaper with horizontal or vertical stripes. And these stripes will clearly show when the socket box is not installed level.
The same can be said about the seams on the tiles.
Therefore, place all socket boxes in the room in the same plane. The recommended distances are as follows:
- for sockets – 30cm from the floor
- for light switches – 60-90cm
- everything above the countertop, in the bathroom or kitchen – 110cm
After all the centers of the socket boxes have been marked, then proceed to marking the mounting points for the lamps, both on the walls and on the ceiling.
At the same time, you can mark out places for hanging plasterboard structures. Since in the future, when all the cables and corrugations are on the ceiling, marking the fasteners for drywall will not be very convenient.
But it’s worth bothering with all this if you will also be installing the structures.
After all this, proceed to making marks for the corrugation fasteners. The most important thing is that they do not interfere with each other.
Usually, competent marking, even with the use of modern measuring instruments, takes a full day of work. Prepare yourself in advance for exactly this period. If you are in a hurry, it will definitely backfire on you during further installation.
Drawing up a power supply diagram (project for the placement of sockets and switches)
During construction or major repairs, the first stage is the development of design and estimate documentation. This should be done by specialized organizations with a license. This option will not be considered in this article, since the purpose of this article is to provide a detailed description of doing electrical installation yourself.
In our case, the project (electrical supply diagram) involves determining the installation locations of sockets, switches, household appliances, lighting devices, lighting panels and the method of laying wires (hidden or open). Let's consider what basic recommendations exist when developing a power supply plan.
Basic recommendations when drawing up a power supply diagram for a private home
- All cable and wire products, regardless of installation option, must be made strictly vertically or horizontally.
- Rotations of cables must be made strictly at an angle of 90°.
- The minimum distance from cables to portals, window and door openings should not be less than 10–15 cm.
- The optimal distance from the finished floor level to the switches should be 90 cm (in accordance with European standards).
- The optimal height for the location of socket groups is 30 cm from the level of the finished floor (with the exception of sockets on the work surface in the kitchen, in the bathroom for connecting a hair dryer, razor, boiler, etc.).
- It is recommended to place sockets on both sides of the bed or sofa.
- In places where TVs are installed, the number of sockets must be at least 4 pcs (2 pcs for the Internet and television cable and 2 for connecting a TV and tuner).
- For large corridors and rooms, it is recommended to use pass-through switches.
- All powerful consumers (air conditioners, electric stoves and ovens, boilers, heating boilers, etc.) must be connected exclusively from a distribution panel with separately installed protection.
- The optimal installation height for the distribution panel is 1.5–1.7 m from the finished floor level.
- It is prohibited to lay cables and wires closer than 20 cm to the gas pipe.
- All metal elements and sockets must be grounded.
Drilling out socket boxes
Next begins the noisiest and dustiest part of electrical installation work - drilling and chipping.
In order to minimize the amount of dust, construction vacuum cleaners are used.
In addition, each tool in this case must have an outlet with a pipe or a dust removal device.
Small hammer drill, medium hammer, large hammer, wall chaser, all of these tools must have dust removal, otherwise your vacuum cleaner will be of no use.
There are also special attachments that fit on a regular grinder and all work is carried out with almost complete dust removal. You can purchase both expensive models from the famous companies Hilti or DeWalt, and absolutely affordable ones, for example Mechanic AirDuster.
First, the centers of the socket boxes are drilled out using a d-6mm drill. Then, based on the material of the walls, a tool is selected for arranging niches for socket boxes.
It could be:
- medium hammer drill with diamond bit
- large hammer drill with impact bit
- wall chaser with a cut 60mm deep
Distinctive features of modern electrical wiring
Modern household technologies made a significant breakthrough at the end of the 20th century. In addition to televisions, homes now have computers, security and video surveillance systems, powerful household appliances, and wireless communications. In this regard, wiring electrical cables has become much more complicated, although the principles of the device have not changed.
Difficulties begin from the very first stage - design. In order to correctly draw up a wiring diagram in an apartment, you need to know in advance the approximate power of household electrical appliances and their locations. At the same time, you need to think about the lighting system in all rooms.
If you do not take into account the laying of a computer cable and the installation of a router for your home network, you will end up with wires hanging on the wall or stretched along the floor. At best, they can be hidden in a plinth or sewn into a box
In addition to a large number of new devices, one more difference has appeared: along with the power network, there is always a low-current system, which traditionally includes telephone and television wires, as well as computer, security, acoustic equipment and an intercom.
These two systems (power and low-current) cannot be separated, since all devices are powered from 220 V power sources.
Wiring diagram of a low-current system in an apartment. Includes three networks: computer, telephone and television. Each network has its own types of cable and equipment
The number of devices and cables used simultaneously has changed. If previously it was enough to install one chandelier in the hall, now many people use a lighting system that includes, in addition to the chandelier, spotlights and lighting.
In addition to the increase in the number of equipment, it is necessary to add an increase in power - for this reason, the old cables are no longer suitable, and the size of the electrical distribution board has increased noticeably.
Wall chipping
After making niches for sockets and switches, gating for cable lines begins. You need to do it in exactly this order.
Otherwise, if you first groove and then try to make niches, your center drill will lead into the groove.
The easiest way to cut grooves is with a laser level. Sometimes several lasers are used for this work simultaneously.
For example, if you have two grooves going down to the socket block - one power, the other low-current, then it will be faster to set up two laser levels and, without descending from the stepladder, cut both parallel straight lines from top to bottom at once.
When all the niches and grooves are ready, the premises are cleaned and all the socket boxes are installed.
Next comes the adjustment of the clips for the corrugations on the ceiling. The easiest and fastest way to do this is with a mounting gun.
If it is not there, then use a regular hammer drill to drill holes d-6mm and the clips are placed on the dowel and nails.
Is it possible to lay cable routes without corrugation and how this can all end, read in a separate article.
You only need to use gray PVC corrugation. Unlike other multi-colored species, it does not support combustion. Its flammability class is A1.
In addition to being non-flammable, the corrugation protects the cable from mechanical damage. You can step on it, hit it lightly with a hammer, or catch it with the sharp edge of the profile.
Of course, you will damage the shell itself, but nothing will happen to the cable. Well, among other things, installation in a corrugated sleeve looks more aesthetically pleasing.
The corrugated cable can be laid with equal success both on the wall and on the floor and ceiling. True, in all cases there are a number of significant differences.
Installation of cable and wire products
In most cases, with high-quality installation, all cable and wire products are laid in corrugation. This provides additional protection for the cable, simplifies installation and makes subsequent replacement possible if the cable fails without opening the walls and disrupting the repairs performed. It is also worth noting that do-it-yourself electrical wiring in a house is done in 90% of cases in a hidden way (in grooves) and very rarely in cable ducts in an open way.
What type of cable and wire products to choose
Here, of course, you need to perform a lot of calculations, but based on many years of experience, I would like to note:
- To power the lighting circuits, a 3x1.5 mm² cable (PVSng, VVGng ShVVPng) is required.
- To power the socket group of each room, a 3x2.5 mm² cable.
- To power household air conditioners, the cable is 3x2.5 mm², but if its power is more than 5 kW, then the cable cross-section must be increased to 4 mm².
- To power an electric stove and oven, the cable cross-section must be at least 4 mm².
- To power heating boilers (electric), depending on the type of power supply (single-phase or three-phase), the cable must be from 4 mm2 to 35 mm2 (depending on power). In most cases, the manufacturer writes the recommended cross-section and number of cable cores.
Important! When laying cable and wire products, each socket group must be connected from a separate RCD (precisely an RCD in accordance with the requirements of SNiP). Also from individual machines the following must be connected:
- electric floor heating systems;
- boilers;
- washing machines;
- electric stationary heaters;
- heating boilers;
- air conditioners;
- dishwashers.
What should the input cable be like?
The input cable from the meter to the house must be calculated according to the rating of the input machine (installed after the meter). But in most cases, an input cable with a cross-section of 10–16 mm2 is sufficient for a 3-phase network and 16–70 mm2 for a 1-phase supply network.
Connection in junction boxes
When all the routes have been laid, it’s time to connect the wires in the junction boxes.
Since according to the PUE there must be access to distribution boxes, it is not recommended to install them on the ceiling. Boxes built flush with the walls also don’t look nice in modern renovations.
Therefore, the best option is to use special recessed socket boxes in which all switching is carried out. Most electricians use regular socket boxes with a depth of 45mm.
Some installers choose deeper options – 60mm.
However, there are even wider examples, for example from Kaiser. They are called Kaiser 1068-02 electronics mounting box.
Often, in order to leave a sufficient supply of wire, even in a regular recessed socket box there is not enough space. And this box perfectly accommodates all the wires, plus connecting terminals.
All switching in them is done in the upper part. Then the whole thing is puttied and an ordinary socket box remains.
For subsequent access to the connections, you just need to remove the electrical installation equipment (socket, switch), remove the plug, pull out the supply of wire and carry out any manipulations with the wires.
If you do not have a single block, but a double or triple one, then here too you can use in-depth options up to 60mm.
Internal jumpers in such blocks can be dismantled. Due to this, the supply of wire that remains in such a box sometimes reaches 30 cm.
Switching wires inside can be done in several ways:
- soldering
- pre-twist welding
More details
- crimping
- Wago clamp
It is not recommended to use daisy chaining in outlet lines. Also, all outlet lines are looped. That is, an additional wire is pulled from the first socket to the very last one.
If one of the supply wires is damaged, you will be able to reach the connections and remove the shorted cable. Thus, restoring all electrical wiring from backup, without capital costs and new gating.
DIY wiring
Modern construction trends provide for hidden wiring. It can be laid in specially made grooves in the walls - grooves. After laying and securing the cables, they are covered with putty, comparing them with the surface of the rest of the wall. If the erected walls will then be lined with sheet materials - plasterboard, gypsum plasterboard, etc., then grooves are not needed. The cables are laid in the gap between the wall and the finish, but in this case - only in corrugated sleeves. The shell with laid cables is attached with clamps to the structural elements.
How should internal wiring be laid? In a private home, when installing it yourself, you must follow all the rules
When installing, you need to remember that the internal electrical wiring of a private house is done according to all the rules and recommendations. This is the only way to guarantee safety. The basic rules are:
- laying wiring only vertically and horizontally, no rounded corners or beveled routes;
- all connections must be made in installation junction boxes;
- horizontal transitions must be at a height of at least 2.5 meters, from which the cable runs down to the socket or switch.
A detailed route plan, similar to the one in the photo above, must be saved. It will come in handy during repairs or wiring upgrades. You will need to check with him if somewhere nearby you need to ditch or make a hole or hammer a nail. The main task is not to get caught in the cable.
Connecting lamps
During rough electrical installation, ceiling lamps are usually cabled. However, during finishing work, it is necessary to use junction boxes hidden behind the lamp.
More details about the correct connection of ceiling lights are discussed in the video below.
After completing the rough electrical installation, all socket boxes are covered with polystyrene foam covers. This is done so that during painting work the wires do not interfere and the socket boxes always remain clean.
Switchboard assembly
One of the most important points in electrical installation is the electrical panel. Use here only products from proven and positively proven manufacturers - ABB, Hager, Tekfor.
The sequence of work on assembling the electrical panel, its configuration and optimal diagrams can be found in separate articles.
Installation of the panel housing into the wall:
Single-phase switchboard option:
Selecting the optimal three-phase option:
