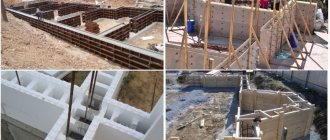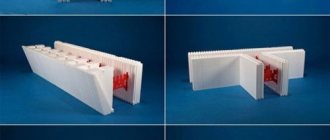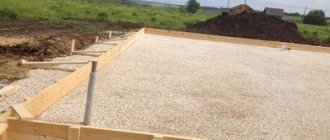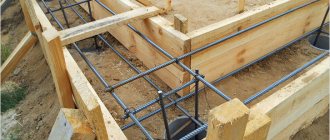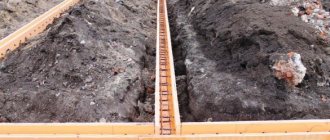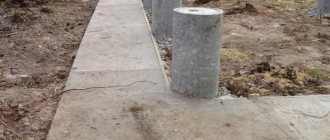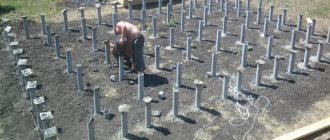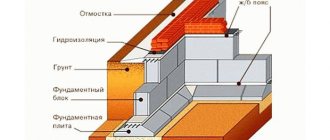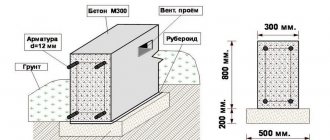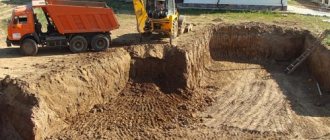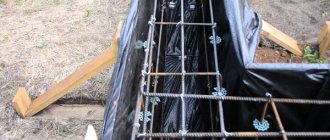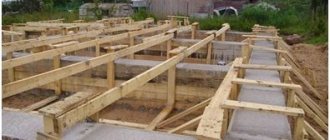Types of formwork
There are three types of construction:
- Removable, which is dismantled after the solution has completely dried. This formwork is assembled from separate parts. The result is a collapsible structure that can be dismantled and reused. Among the advantages of this type of formwork are ease of installation and the possibility of reuse, which significantly reduces the financial costs of construction.
- Fixed, respectively, one that cannot be dismantled. Installation of formwork of this type is carried out mainly from expanded polystyrene or polystyrene foam. It remains part of the structure being built. And at the same time it acts as insulation.
- “Floating” formwork is typical for the construction of a monolithic foundation, which is immersed in the ground. It is a shield assembled from boards, which is slightly higher in height than the planned concrete structure. The shield is lowered into the pit and attached to its walls. Cardboard or roofing felt is rolled out on top of it.
There are also several types depending on the purpose:
- Wall formwork. Its installation is carried out for the construction of vertical structures and walls.
- Horizontal, which is used for installing foundations and floors.
- Curved, which allows you to fill parts of unusual shapes.
Installation and dismantling of each type of formwork has its own characteristics. You need to know them to perform quality work.
Requirements for formwork for floors
A monolithic floor is a critical structure, so its foundation is subject to quite stringent requirements:
- high strength and ability to withstand dynamic loads;
- installation in a strictly horizontal position;
- ease of installation and dismantling;
- preventing structure deflection;
- ensuring safe working conditions during construction;
- ensuring the durability of the structure.
Table of physical and technical characteristics of floor slabs
Compliance with all these points will allow you to perform competent installation of the floor with your own hands.
Advantages of permanent formwork
Installation of permanent formwork involves purchasing a ready-made kit for performing the work. All that remains is to assemble the structure and install it. This leads to a number of advantages that formwork of this type has:
- short deadlines for completing work;
- ease of installation;
- low weight of the structure;
- resistance to fungus and mold;
- fire safety;
- low cost.
Also, permanent formwork is both a layer of insulation and consists of foam blocks that are easily connected to each other. In this case, the inner wall is thinner than the outer one. Thanks to this, a high level of thermal insulation is achieved.
Construction of permanent formwork
Installing wall formwork using permanent blocks is much easier than the traditional method.
Work begins with preparing the site and laying a layer of waterproofing. Blocks are simply placed on the foundation according to the principle of brickwork (with offset seams). This allows you to increase the strength (rigidity) of the structure.
To begin with, only one row of blocks is laid, then the reinforcement (overlapping). There are special grooves for this. The reinforcement is connected to each other by vertical wire. The following rows are laid out in the same way.
The blocks are attached to each other by simply connecting special grooves using light pressure. They begin to pour concrete mortar already on the third row of blocks.
There is one small secret in the work process. Walls will be more secure if the joints of the mortar layers remain in the middle of the block. To do this, the top row is filled to half.
Features of removable formwork
We will consider the main points of formwork installation using the example of a removable collapsible structure. This type is most often performed by site owners without the help of professional builders.
The formwork is installed from boards, bars, plywood and other sheets of wood. The main thing is that these slabs are level. All work begins with site preparation. The site must be completely cleared of foreign objects, debris, and so on. Next, the corners of the structure being built are marked with the help of bars. They will be the basis from which the rest of the measurements will be taken. In accordance with the dimensions, the formwork panel is assembled between the bars.
The finished panels are attached to the corner bars using self-tapping screws or nails. The fastening must be reliable. As the concrete expands, the pressure on the board will increase, which can lead to cracking of the boards. The main thing is that the block itself remains on the outside. Parallel to the assembled structure, another row is assembled at a distance from the future wall. The result should be a frame around the entire perimeter.
A layer of crushed stone or sand is poured into the finished formwork box. This will protect the solution from loss of moisture, which will go into the ground. The formwork installation technology provides for the protection of the wooden panel from the mortar leaking through the existing holes. To do this, the boards are covered with film or roofing felt, which are fastened with screws or staples using a stapler.
All work must be carried out taking into account the level. It is very important. At each stage, the evenness of the structure in height, length and vertical is checked (especially important). Two rows of shields must run strictly parallel to each other.
Possible mistakes
In order to install the foundation without errors and errors, it is necessary to strictly adhere to the technical requirements at each stage. Let's look at some of the most common mistakes.
1. Poor quality formwork. There can be two options: either poor material was selected for the formwork or it was made weak and with large gaps between the panels.
2. Errors associated with the installation of fittings. The reinforcement of the foundation must be given due attention; its strength depends on this. You should ensure that the reinforcement does not touch the formwork and hide it securely in concrete.
3 Damage to waterproofing. At each stage of concrete pouring, care should be taken not to damage the waterproofing layer. Otherwise, individual areas will quickly lose moisture. This will lead to loss of strength. The insulation must be laid with an overlap to prevent tears during pouring of the concrete mixture. To do this, the waterproofing is secured on top with a stapler.
Installing formwork is a very responsible process, because the strength and durability of the foundation directly depends on the quality of its installation. Particular attention should be paid at the preparation stage in order to determine as accurately as possible all the factors affecting the strength of the structure. And then, installing formwork for a strip foundation with your own hands will bring only pleasure and joy.
Basic elements of formwork
Removable formwork, which is assembled independently, consists of the following elements:
- A deck, which is a flat panel that encloses the entire form. The structure must be strong enough to withstand the pressure of the solution. Therefore, it is made from plywood or edged boards 4-5 cm thick.
- Scaffolding that supports the structure. They hold the walls, preventing the mortar from squeezing out the deck. Scaffolding is made from pine bars or boards (2.5-5 cm).
- Fasteners are all the parts with which all structural elements are twisted: wire, clamps, ties, hardware, and so on.
The deck is most often assembled from boards 15 cm wide, which are connected in several rows using nails (driven from the inside, bent from the outside) or self-tapping screws (they are screwed in from the inside). The distance between the boards should not exceed 3 mm. The shields are fastened together with additional strips.
A simpler option for making a deck is to use moisture-resistant plywood 1.8-2.1 cm thick.
Combined formwork
Combined formwork is installed in loose soils. For the above-ground part of the foundation, the formwork is prepared from boards or plywood. Underground enclosing structures are made of non-removable polystyrene slabs, asbestos-cement sheets and pipes.
Installation of formwork structure made of metal panels
When installing formwork, it is necessary to strictly observe the verticality of structures.
Metal panels are factory-made structures. The frame and stiffening ribs are made of a metal profile. The area of the boards does not exceed 3 square meters.
For small foundations, small-panel metal formwork is used. Metal fencing structures are made of steel sheets with a thickness of 1.5 to 2 mm.
Metal structures of this type are reusable shields. The formwork can be used as an adjustable fence.
The metal planes are fastened together with bolts. Where standard fences do not fit into the overall laying of the formwork, the dimensions of the panels are adjusted using gas cutting and welding. Quick-release connections for fencing elements are made from rolled profiles.
Reusable metal structures require special care. After the next use of the shields, structures and elements are thoroughly cleaned of concrete using metal brushes and special steel scrapers.
Before each use of inventory fencing, all metal surfaces and parts that come into contact with the liquid solution are lubricated with a special agent. The lubricant ensures easy separation of the panels from the hardened concrete, which allows you to keep the surface of the monolith smooth and without cracks.
Installation of formwork structures made of other materials
Fiberboard and particle boards are used as formwork for foundations. Formwork made from these materials is successfully used for the construction of columnar and other types of foundations.
Fences for pouring foundations are made of foam plastic and polymer slabs. As a rule, such structures are non-removable. They are left in the ground as part of the building's foundation.
Installation of formwork
The frame will be installed level and level if the site is properly prepared in advance. It is marked using cords stretched between pegs. The sand cushion is filled in and compacted. If necessary, a pit is prepared.
Installation of formwork occurs in the following sequence:
- The perimeter should be marked with vertical guides (wooden blocks, metal corners or pipes).
- It is necessary to place the finished panels along the guides, maintaining the required distance between them (it is equal to the required thickness of the foundation).
- Securely secure the deck. Support it from the outside with inclined beams (1 strut for each meter of deck).
- Connect the panels together with 5x5 cm bars.
- Cover the inside of the formwork with film (roofing felt).
Foundations up to 20 cm high do not require serious construction. For them, bars driven into the ground are enough.
Installation of wall formwork
The process of constructing wall formwork is more complex. In this case, small-panel and large-panel formwork are distinguished.
The first option is suitable for the construction of small buildings (country houses, utility buildings) and partitions between rooms. In this case, small-sized plywood panels are used.
Installation of large-panel formwork is typical for the construction of buildings with high heights. For work, use sheets of metal or large sheets of plywood.
To install the walls, prepare a foundation into which reinforcement is inserted. A two-row formwork frame is assembled around it. When using regular plywood, the joints are coated with glue or sealant. Currently, there is special plywood for formwork on the market. Its individual sheets are connected using the tongue-and-groove principle, which does not require additional sealing.
Do-it-yourself formwork for strip foundations
The most voluminous is the formwork for strip foundations. It follows the contours of the house and all load-bearing walls on both sides of the tape. When constructing a more or less large building with a large number of partitions, the cost of materials for foundation formwork will be very significant. Especially when laying a deep foundation.
Construction of shields and their connection
When assembling the formwork with your own hands, it is important to make the panels strong: they will need to hold the mass of concrete until hardening occurs.
The dimensions of the formwork panels vary and depend on the geometry of the foundation. The height is slightly higher than the height of the foundation; you determine the length of each panel yourself, but usually it is from 1.2 to 3 m. It is inconvenient to work with very long structures, so the optimal length is about 2 m. The total length of the entire formwork should be such that they were placed exactly according to the markings of the foundation (do not forget to take into account the thickness of the shield).
How can formwork for a strip foundation be installed: in a trench dug according to the dimensions of the strip and in a pit with braces
When making formwork from boards, cut several pieces of the same length and fasten them together using bars and nails or self-tapping screws. When using nails, hammer them in from the inside of the shield and bend them onto the block. It is easier to work with self-tapping screws: they do not need to be bent, since due to the thread they ensure a tight fit of the elements. They are screwed from the inside of the shield (the one that will face the foundation wall).
The first and last bars are attached from the edge at a distance of 15-20 cm. Between them, at a distance of 80-100 cm, additional ones are placed. To make it convenient to install the formwork panels, two or three bars (at the edges and in the middle) are made 20-30 cm longer. They are sharpened and driven into the ground during installation.
Approximate dimensions of formwork panels made from edged boards
Panels made of plywood or OSB are assembled on a frame made of bars. When assembling, it is important to strengthen the corners well. In this design they are the weakest point. They can be strengthened using metal corners.
Do-it-yourself formwork installation
If the shields are made with several elongated bars, they need to be aligned along the cords of stretched markings. The difficulty is that you need to set it in the vertical plane at the same time. For fixation, you can use bars hammered to the mark and aligned vertically. When installing, align the plane of the shields close to these bars. They will be both support and guides.
Panels with extended cross bars are easier to install
Since the bottom of the trench or pit must be flat (it is compacted and leveled), it should be easy to position the panels horizontally. Try not to hammer them too much: it will be easier to level them later. Lower one of the corners to the level of the bedding. There should be no gaps, the solution should not leak out. Having achieved a tight fit, take a building level, place it along the shield and hammer in the second edge until the top edge is installed horizontally. You already set the next shield relative to the installed one: they should be on the same level and in the same plane.
If the shields are made without long bars, at the bottom of the pit, along the line marking the tape, a block is fixed that will serve as a stop. The shields are placed close to it, then fixed with the help of bevels and spacers.
Strengthening - braces and stops
In order to prevent the formwork from falling apart under the mass of concrete, it must be secured from the outside and from the inside.
Braces are installed outside. Supports should be placed at least every meter. Particular attention should be paid to the corners: here stops are placed on both sides. If the height of the shield is more than 2 meters, then one stop belt is not enough. In this case, at least two tiers of spacers are made: upper and lower.
Stops and braces are placed on the outside of the formwork. At high altitudes they are made in several tiers
It is also necessary to stabilize the distance between two opposing shields. To do this, use reinforcement studs with a diameter of 8-12 mm, metal gaskets and nuts of the appropriate diameter. The studs are installed in two tiers: at the top and bottom, at a distance of 15-20 cm from the edge.
The length of the pins is about 10-15 cm longer than the width of the tape. There are two options:
- Threads are cut at both ends of the reinforcement. Then each stud will require two metal sealing plates and nuts.
- On one side, the pin is bent and flattened, and a thread is cut with the arc. In this case, one nut is needed (there are still two plates).
The internal distance between the panels, equal to the design width of the tape, is fixed using sections of plastic pipes. Their internal clearance should be slightly larger than the thickness of the studs.
How to make spacer pins in formwork
The assembly proceeds as follows:
- Holes are drilled in both shields with a long drill.
- A piece of pipe is installed between them.
- The pin is threaded through.
- Metal plates are installed (they will prevent the pin from tearing the shield material).
- The nuts are tightened and tightened.
You need to work together, or better yet, three. One person installs tubes inside between the shields, and one person each to install the studs and tighten the nuts.
When removing the formwork, first unscrew the nuts and remove the studs, then dismantle the slopes and stops. The released shields are removed. They can be used further.
Types of floors
The installation of floor formwork depends on the type of floor itself. The following types of structures are distinguished:
- On large bowls. Used for structures with high heights. In this case, vertical posts, jacks, inserts, crossbars and other elements are used to connect individual parts.
- On wedge scaffolding, which is used for multi-story buildings. Instead of plywood panels, scaffolding is installed.
- On cup-type scaffolding. This type involves mounting a frame. The racks are connected to each other using the cup method.
- On telescopic bowls. Suitable for cases where the ceiling height is less than 4.6 m. It is based on tripods that support the entire structure. Boards made of moisture-resistant plywood are laid on top.
Slab formwork
Currently, monolithic flooring is most often used. Using his example, we will analyze the process of installing formwork.
For formwork, vertical posts are used, connected to each other by crossbars. They are attached at right angles to bars running in the transverse direction. A plywood panel is laid on these cross beams, which is the bottom of the formwork.
To perform this work, the following materials are used:
- stand - timber with a cross section of 12-15 cm;
- crossbar and cross beam - edged board 16-18 cm wide and 5 cm thick;
- braces - board 3 cm thick;
- flooring – moisture-resistant (laminated) plywood 1.8 cm thick.
Before starting work, it is necessary to make accurate calculations. It is important to determine the required number of racks, the spacing of their placement and other indicators.
Installation instructions for floor formwork
The work instructions include the following steps:
- Longitudinal bars are attached to the top of the racks, the second end of which is fixed to the wall.
- The second row is assembled in the same way. To do this, a 5 cm thick board is laid under the supports.
- Cross beams are laid in increments of 60 cm.
- Install the support posts (strictly vertically).
- The racks are connected to each other by braces.
- Sheets of plywood are laid on the cross bars, leaving no gaps.
- The ends of the ceiling are protected by masonry made of blocks or bricks.
- A frame is assembled from reinforcement. At the same time, if necessary, space is left for communications.
When all the work is completed, the concrete can be poured. The formwork is removed after 3 weeks.
Construction of houses
162 votes
+
Vote for!
—
Vote against!
The installation of floor formwork may differ in different parameters, which is characterized by the type of product and the nature of the work. In this article we will look at the types of formwork for floors, and also describe detailed installation instructions.
Table of contents:
- Types of flooring products
- Features of assembling formwork for beam floors
- Features of installing formwork without monolithic beams
- Features of installing polystyrene foam formwork
- Features of dismantling work
- How to make formwork for floor slabs: step-by-step instructions
Types of flooring products
All work on the installation of floor formwork is intended for the construction of buildings or houses using a monolithic method. When carrying out work, it is important to adhere to the rules and recommendations to ensure the strength and stability of the structure. The formwork installation technology must be carried out by workers or specialists in this field.
Before proceeding with the installation of floor formwork, it is important to consider the parameters and types of this type of product. There are these types of structures:
- on bladed scaffolding;
- formwork on cup scaffolding;
- on volumetric bowls;
- formwork on telescopic stands.
For telescopic racks made of steel, formwork is used when the ceiling height is no more than 4.6 meters. When erecting a structure of greater height, it is important to use volumetric formwork for the floors. In this case, the installation is intended for monolithic floors made of reinforced concrete, with a height of 20 meters and a thickness of up to 70 cm. For this type of formwork, it is necessary to use vertical posts, inserts, jacks, crossbars and other connecting elements. All installation and dismantling work is not complicated.
Features of installing telescopic slab formwork include fixing the tripod at the base, which supports the entire structure. At the same time, the installation technology is carried out using special shields. They are made of plywood, which has waterproof properties. In fact, plywood panels are essential items for assembling formwork.
Another type of construction is carried out on wedge scaffolding, which is used for installing the floors of a multi-story building. They can be used for other purposes, however, instead of plywood, scaffolding is laid on them and ladders are fixed, which is necessary for lifting workers. Wedge scaffolding has a prototype design that consists of horizontal and vertical posts. They can be connected at different angles, which will allow for high-quality work on difficult sites.
The technology for installing floor formwork on cup scaffolding is to install a frame-shaped structure. This method differs from the previous one in that the option of connecting the posts must be done using the cup method. This will allow you to install from 1 to 4 parts in 1 bowl on the same level.
Features of assembling formwork for beam floors
The technology for installing floor formwork involves the use of beams made of reinforced concrete. They carry out the main load of the building. Therefore, formwork is important not only for the floors, but also for the beams themselves. Work should begin after the installation of the columns is completed.
First of all, the beams are attached to special grooves, which are located in the formwork structure of the columns. After this, you can begin installing telescopic stands, however, it is important to remember the permissible heights. It is recommended to install all supporting elements on tripods, which are fastened with crossbars, which will increase the stability of the beam floor.
Next, they begin to install the formwork walls, which are important to fasten together and the bottom using special fasteners. An additional element of reinforcement is the flooring of wooden beams. It is also important to install telescopic racks underneath them for floor formwork. The last stage of work is the installation of panels on the sides of the formwork and the laying of the reinforcing frame. In this case, it is necessary to additionally check the following aspects:
- the final procedure for adjusting the formwork;
- checking the level of floor beams and other elements;
- establish the presence of sagging or deflections that are important to eliminate.
Features of installing formwork without monolithic beams
The formwork installation scheme using this technology can be compared with the installation features for a beam floor. However, this method is simpler, since there is no need to install additional fences designed for pouring monolithic beams. You should know that to assemble the formwork, it is important to adhere to the requirements and rules that determine the installation distance of the support posts.
Experts recommend adhering to the following rules for determining the thickness and distance between floors:
- The installation step should be no more than 2 meters if the ceiling height is up to 230 mm.
- A step of 1.7 meters is used for floors 28 cm thick.
- If the ceiling is about 320 mm, then it is recommended to install racks every half a meter.
During installation work, you need to remember that the distance between the posts described above has maximum values. Therefore, it is recommended to reduce the step between the supports slightly. Plywood, plastic and other building materials can be used as panels for the construction of floor formwork. It is important to know that to obtain a good quality surface it is important to use laminated products. If you plan to use plywood, it is important that it is moisture resistant.
Features of installing polystyrene foam formwork
This installation scheme has some nuances that are important to remember when installing the formwork. The design scheme is designed for certain cavities, which are intended to form load-bearing beams made of reinforced concrete. This will reduce the amount of work. At the same time, in all parts of the formwork there are special niches through which various communications can be laid, such as sewerage, water supply, electricity.
The approximate diagram of creating formwork for a monolithic polystyrene foam floor does not present any particular difficulties, so 2 or 3 people can participate in the work process. It is recommended to start the installation technology with the installation of racks and load-bearing beams.
It is important to know that the direction of the beams must be perpendicular to the position of the shields and the perforated metal profile, which will increase the load-bearing capacity. If you need to carry out the necessary communications through the formwork, then you can cut an opening in the wall, and it is important to seal the joint area.
Features of dismantling work
The parameters for dismantling formwork may depend on various factors, which are determined by certain regulatory and design documents. In this case, meeting deadlines depends on several factors:
- brand of concrete used;
- time of year when installation work is carried out;
- thickness and parameters of the overlap.
As a rule, in the summer it will be possible to remove the formwork after 3 or 4 days, but it is recommended to continue construction work only after 3 weeks. In winter, the drying time for concrete is extended, depending on damp and cold weather. The essence of formwork dismantling lies in the simplest disassembly of parts. If the design has special falling heads, then the dismantling process is greatly simplified.
Also, the use of such parts will allow partial work to be carried out, but it is possible to simultaneously remove the floor formwork, photos of which can be seen on this website. The time to remove the structure can be determined by calculating the strength level of the concrete, which should be at least 70 percent.
How to make formwork for floor slabs: step-by-step instructions
In such a situation, we will consider the features of constructing formwork for monolithic floors. They are often used in current construction. If during the work you use high-quality materials made using the latest technologies, this will reduce the weight of the structure and load parameters, which will reduce construction costs.
High-quality performance of the work ensures the correct installation of the formwork, because pouring and forming the foundation is not a complicated process. As a rule, builders use several options for using formwork, some of which offer to purchase a ready-made structure, while others prefer to do everything themselves.
It is important to know that the formwork for the floor slab is made using this method: a frame is assembled from vertical posts, which are fastened together with special beams. They are nailed perpendicularly to the cross beam on which the plywood flooring is laid. It must be laminated and moisture resistant, which forms the bottom of the formwork. To carry out the work, it is necessary to prepare the following materials:
- support posts, which are beams with a cross section of 120x120 millimeters to 150x150 mm;
- transom beam and transverse beam - has the form of an edged board, the cross-section of which is 160-180x50 millimeters;
- braces, which are a board that is 3 cm thick;
- flooring, moisture-resistant plywood is used, the thickness of which is 1.8 cm.
For such work, it is not necessary to purchase expensive materials made from coniferous trees, which is very uneconomical, so several alternative options can be identified:
- use lumber that is intended for the rafter system;
- use previously used products that were previously used in construction;
- preference for materials made from low-grade tree species, such as soft-leaved trees.
To carry out the work, you need to make a calculation of the floor formwork, namely, install the required number of supporting elements, which are racks. So, when assembling the formwork, it is important to consider the steps for placing the rack. All parameters and distances were indicated in this article.
Step-by-step instructions for installing formwork:
1. Taking into account the thickness of the floor, we recalculate the steps between the beams, thus forming the first row. To do this, you need to drive a longitudinal beam into special grooves into the upper ends of the support posts using nails. The approximate depth of the half-groove should be equal to the crossbar. This will provide the required load on the support. Next, we fix the ends of the longitudinal beam to the wall.
2. In the same way, it is necessary to assemble the second row of formwork. The base for the structure must be strong and level. To do this, it is recommended to place a board under the supports, the thickness of which should be about 5 cm.
3. We attach a transverse beam with a set distance of 60 cm perpendicular to the longitudinal beam. Next, we install support posts, the verticality of which is checked using a plumb line.
4. Using the same technology, you need to install the remaining rows to create a framework of the required parameters.
5. It is important to level the horizontal beams using a building level, while the height of the posts can be easily adjusted.
6. It is important to fasten all racks together using braces. They can be attached using nails, and their position should be diagonal. At the same time, you need to ensure that the entire frame of the racks is strong and reliable enough for further work.
7. Next, you need to put plywood on the cross beam, the sheets of which should fit tightly to each other, and the joints should be located on the beam. There should be no different cracks or gaps in the joints.
8. It is important to keep the ends of the ceiling from freezing. Thus, around the perimeter you need to make masonry, for example, from aerated concrete blocks. For brick walls, it is necessary to lay out four rows of bricks, the thickness of which is 12 cm. And it is recommended to insulate the outer side with polystyrene foam.
9. Next, we prepare the frame from reinforcement, and we need to make holes for communications, if necessary.
10. We pour the concrete solution. It is recommended to dismantle the formwork after 20 days.
The installation scheme for formwork for different types of floors represents a large volume of work, the implementation of which will require huge costs. Of course, you can build the formwork yourself, or purchase a new structure. In this case, all costs will be the same. To understand the construction scheme, we recommend watching the video on floor formwork presented at the end of the article.
