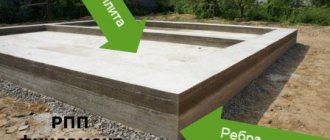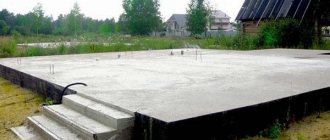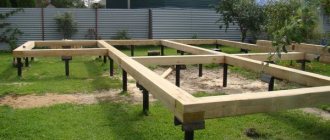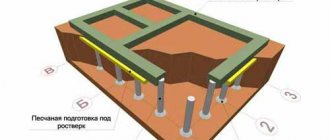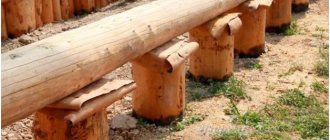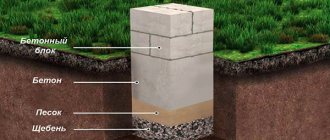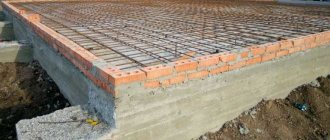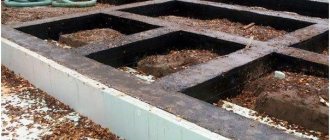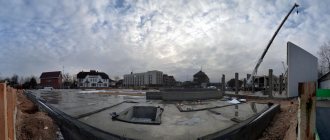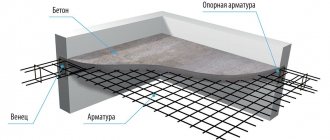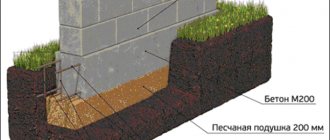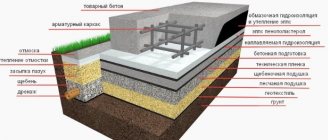In the article we will analyze the design of the USHP insulated Swedish stove. Stages of construction and main points for constructing such a foundation.
USP (insulated Swedish slab) is a type of foundation that is shallow, well-insulated from the ground and contains all the necessary communications such as a heated floor, which ensures highly efficient heating. Also, a sewerage system and water supply to the house are already built into the thickness of the monolith.
“He who has a good foundation will not be blown away.” (Valery Filatov)
USP consists of:
- Prepared base (usually continental clay) with a slight slope from the center in each direction (about 1%).
- A drainage system for draining rain and melt water around the perimeter of the future blind area.
- Directly to the blind area itself (with insulation).
- Thermal insulation layer (laid around the perimeter and base made of PPS.
- Reinforcing frame (bearing beams and reinforced base).
- Engineering communications (floor heating circuits, radiator outlets, sewerage, water inlet, electrical input).
- Concrete base.
Advantages and disadvantages of the USP design.
Advantages of a foundation design based on the type of insulated Swedish slab:
- The insulated base and blind area prevent soil freezing and, as a result, heaving.
- Good thermal insulation and a built-in underfloor heating system in the structure allow you to achieve good savings on heating.
- The stove is an excellent heat accumulator that will allow you to survive a power outage (here we mean electricity not as an energy carrier, but as powering all pumps) even for several days.
- The slab is a subfloor onto which finishing materials can be directly laid without prior preparation.
- Insulation and waterproofing of the slab prevents the formation of moisture and mold in the house.
- There is no need for additional floor screed (all communications are embedded in the slab).
- Allows you to build houses in areas with high groundwater levels and on almost all soils.
- A monolithic foundation (slab) has a low shrinkage coefficient.
But, like everything else in the world, the design of an insulated Swedish stove is not without its drawbacks:
- A thorough design of the building (house) being constructed is necessary because... communications are laid immediately at the very beginning of construction, and subsequent redevelopment becomes almost impossible.
- You cannot organize a basement inside the house. Maybe it's for the better. Make it in a nearby garage.
- This type of foundation is designed for low-rise construction for private houses, as well as for prefabricated structures made of sandwich panels, garages and other household items. buildings
- It is impossible to build a high base.
Slab calculation and survey work
Survey activities make it possible to determine the characteristics of the soil and calculate the bearing capacity. Potential fluctuations in the lower layers, soil composition, and groundwater levels are taken into account.
Special computer programs used by professionals make it possible to consistently determine the properties of all layers separately during construction with adjustments to actual loads.
When creating a USP foundation, you need to take into account the groundwater level
Next, they begin to mark the territory and form natural axes. The contours of the pit are applied to the ground, cast-offs are mounted, serving as supports for pulling the cords (the latter serve as guides when assembling the formwork). Compared to traditional pegs, cast-offs have a practical U-shape; their position is leveled once in the horizontal plane.
The pit has larger dimensions than the future foundation: allowances are left within a meter. The indentations will serve as the basis for ring or wall drainages.
Stages of construction of the structure of an insulated Swedish plate USHP:
- Preparing the base of the continent (excavator work);
- Formation of drainage channels;
- Grounding installation;
- Installation of drainage system;
- Preparing the base for the slab (sand cushion);
- Installation of formwork;
- Installation of sewer pipes, water inlet;
- Laying insulation under the slab;
- Installation of underfloor heating pipes;
- Reinforcement of the base of the slab;
- Pouring concrete;
- Grouting concrete.
The first thing you need to do when starting to lay the foundation is to design the future house and calculate the foundation. Its load-bearing properties, the thickness of the load-bearing beams, reinforcement, placement of inspection wells for water drainage, etc.
Also, during preparation, it is necessary to bring sand and crushed stone to the site. It is expensive to pay the cost of excavator work for downtime.
USHP foundation design: cross-sectional photo of the product
The structure consists of the following layers, which are clearly shown in the cross-sectional drawing of a Swedish foundation slab:
- concrete pouring;
Swedish slab foundation in section
- reinforced layer;
- depreciation layer;
- insulating layers.
A concrete pour, or monolith, is represented by a conventional foundation with a thickness of only 10 cm, thanks to which the structure is created in one day. This has a positive effect on the quality of the slab, namely: layering is eliminated and the cost of work is reduced. A heated floor system is laid in this layer. The base is insulated from the ground with insulation, which is represented by extruded slab polystyrene foam.
Reinforcement is also carried out in a short time due to the use of a small number of metal rods. A tightly knit reinforced mesh prevents cracking of concrete and prevents damage to the foundation due to natural soil movement.
The traditional depreciation layer, consisting of sand and crushed stone, which is used in a conventional foundation, is supplemented using this USP technology with a layer of clay. Thanks to this, geotextiles laid between mineral layers are not exposed to moisture. An additional waterproofing layer in the foundation is necessary in order to protect the structure from the influence of groundwater, which can erode the layers. In the thickness of the sand under a layer of insulation, sewerage and a water supply system are installed, the nature of which affects the price of the USP.
Reinforced mesh prevents cracking of concrete and prevents damage to the foundation
To create a durable and strong structure, it should be insulated, so that the foundation will not crack and heave during temperature fluctuations. The process is carried out using styrene derivatives, as a result of which the service life increases several times. The insulation is laid not only from below, but also vertically along the perimeter of the slab, duplicating the base formwork. Also, the layer is located under the blind area of the building horizontally at the depth of the base of the reinforced concrete structure. This technology increases the cost of USHP, but reduces further costs for heating the room.
Drainage communications are necessary to create a system for removing moisture from the foundation, which prevents it from damage. A waterproofing layer with vapor barrier properties protects concrete from moisture.
Preparation of the base of the continent for the construction of the USHP insulated Swedish slab.
In preparation for this stage, it is necessary to mark the site and mark the boundaries of the house. From the boundaries of the house, add an additional distance in each direction that will be required for the blind area and drainage system for water removal. About 2 meters in each direction.
An excavator begins to work according to the exposed beacons. At this stage, it is important to extract all the fertile soil layer. It contains many organic elements. It will rot over time, causing it to shrink. Plus, the fertile layer is a “home” for various insects, worms, rodents, etc. In general, we remove it and level the area with it if necessary - no, we export it or sell it.
Having reached the clay layer, it is important to form a slight slope from the center to the perimeter of the boundaries with a slope of about 1% (1 cm per meter). With such a slope, water will flow down the continental layer of clay into the drainage system.
After operating the excavator, it is necessary to further compact the base using a heavy vibrating plate (at least 200 kg) in 4-5 passes.
Construction technology of insulated Swedish slab
The USHP construction technology described below can be used on any type of soil, except peaty, soil-vegetable and silty. If they are detected, it will be necessary to remove the soil layer and replace it with compacted sand. The bearing capacity of the base must be at least 1 kg/cm2. This will allow you to build a building up to 3 floors high with load-bearing structures from any materials - brick, gas blocks, frame panels, laminated veneer lumber, etc.
An insulated Swedish stove can support the weight of a building up to three floors
Methodology for calculating the thickness of a reinforced concrete base
Determining the thickness of the foundation slab is a critical design step. Inaccurate calculation or selection of USP parameters “like a friend’s” can end in disaster. A house foundation that is too weak may crack after the first winter or be too massive, causing wasteful financial expenses.
The original drawing of the famous Swedish company Dorocell determines the main parameters of the USP
Let us note that today it is impossible to make a full calculation of an insulated Swedish slab based on SNiP and GOST standards. This is due to the fact that in the Russian design community there is no recognized regulatory documentation or fundamental calculations. What can I say - in the regulations noted above there is no such thing as USP.
However, one should not think that all slab foundations of the Scandinavian type are built “by eye”. The calculation method, although not as detailed as we would like, exists. The fact is that, even at the beginning of the plate-making era, documentation from the Swedish company Dorocell found its way onto the Russian segment of the Internet, thanks to which, albeit in a somewhat truncated form, it became possible to determine the design parameters of the USP.
Of course, the approach given below to the design of monolithic foundation slabs is simplified and cannot be compared with the calculations made by engineers of foreign design and construction organizations. However, it can be used with full confidence for private construction.
Table: optimal specific pressure that a foundation slab should exert on the ground
| Soil type | Optimal specific pressure, kg/cm2 |
| Sandy. High-density sands of pulverized or fine fractions predominate | 0.35 |
| Sandy. Medium density with fine fraction | 0.25 |
| Sandy loam with a hard or plastic structure | 0.5 |
| Loam, hard or plastic | 0.35 |
| Clayey with a plastic structure | 0.25 |
| Clayey with a hard structure | 0.5 |
Before starting the calculations, determine the predominant type of soil and, using the table above, determine its bearing capacity. If there is a need for construction on soils highlighted in bold, it is recommended to consult with professionals. As can be seen from the table, plastic sandy loams and hard clays have the highest specific pressure values, and therefore require the installation of a massive base. The main calculation is carried out according to the following scheme:
- Using tables of the specific gravity of various materials, the weight of a building is calculated without taking into account the foundation. The resulting value should be summed with other loads. At the same time, they take into account the operating pressure that will be exerted by the equipment and furniture installed in the house, as well as the climatic load in the form of precipitation.
If the roof slope angle is more than 60 degrees, then for any region of Russia the climatic load can be neglected.
- Based on the size and configuration of the building, the area of the slab foundation is calculated.
- By dividing the mass of the building by the area of the slab, the value of the specific load on the soil is obtained without taking into account the pressure exerted by the reinforced concrete structure. This figure is compared with the load value from the first table and the deviation from the optimal value is determined. The difference between the calculated and required load must be multiplied by the area of the base - this is how the required mass of the slab is obtained.
- The volume of the base is determined by dividing the weight of the monolithic structure by the density of reinforced concrete 2500–2700 kg/m3. Divide the volume by the area of the slab to obtain its thickness.
The calculated value is rounded to the nearest 5 cm, after which the weight of the foundation is recalculated. Adding it to the weight of the building, the specific pressure on the ground is again determined. The deviation from the optimal value should not exceed 25%.
Table: operational load and specific gravity of walls, floors and roofs
| Load-bearing walls, piers and columns | Specific gravity, kg/m2 |
| Half a brick (thickness 12 cm) | from 200 to 250 |
| Made from gas and foam concrete (thickness up to 30 cm) | 180 |
| From logs (diameter up to 24 cm) | 135 |
| Made from laminated veneer lumber (section 15 cm) | 120 |
| Frame with internal thermal insulation (thickness 15 cm) | 50 |
| Floor elements and operational load | |
| Made from monolithic reinforced concrete | 500 |
| Made from cellular concrete | 350 |
| Main operating load | 210 |
| Attic ceiling with wooden beams and thermal insulation with a density of no more than 200 kg/m3 | 150 |
| Interfloor and basement floors with wooden beams and thermal insulation with a density of no more than 200 kg/m3 | 100 |
| Operating load of attics | 105 |
| Roof type and climatic load | |
| Snow load (northern regions of Russia) | 190 |
| Snow load in central Russia | 100 |
| Snow load for the southern regions of Russia | 50 |
| Natural ceramic tiles | 80 |
| Slate | 50 |
| Ruberoid in two layers | 40 |
| Sheet metal, corrugated sheets, metal tiles | 30 |
If, as a result of the calculation, the thickness of the foundation goes beyond 15–35 cm, then its installation is considered impractical. If the slab is less than 15 cm, then this indicates an excessive mass of the building for this type of soil. In these conditions, independent construction is associated with risks, so careful geological exploration work and professional calculations will be required. If the slab thickness is more than 35 cm, you can abandon the USHP foundation and install the house on a strip foundation or columnar supports.
When building a Swedish slab with your own hands, you have the opportunity to choose the most convenient construction scheme yourself
What you will need to build a USP with your own hands
Before starting construction, you should prepare the following materials:
- high-strength extruded polystyrene foam for foundations - at least 0.3 m3 per 1 m2 of slab area;
- steel reinforcement Ø10 mm (consumption up to 15 lm per 1 m2 of USHP) and Ø12 mm for making grillages (at least 4.5 lm will be needed per 1 lm of the distribution structure);
- knitting wire;
- plastic stands for mounting armored belts;
- polyethylene film with a thickness of at least 150 microns - up to 1.2 m2 per square meter of foundation;
- geotextile fabric - up to 1.4 m2 per 1 m2 of slab;
- edged boards or panels for formwork construction - from 1 to 1.5 m3;
- sand;
- crushed stone of medium fraction;
- concrete - from 0.15 to 0.25 m3 per 1 m2 of USP, depending on the thickness of the latter.
In addition, you will need polymer pipes, fittings and other parts for arranging an underfloor heating system, as well as everything necessary for installing utilities.
For USP, special high-hardness polystyrene foam blocks are used. Their configuration allows installation without gaps
List of tools that will be needed for work:
- bayonet and shovel shovels;
- construction stretcher or wheelbarrow;
- manual rammer or vibrating plate;
- level or water level;
- Bulgarian;
- electric screwdriver;
- deep vibrator;
- plastering rule, trowel and smoother;
- roulette;
- hacksaw;
- trowel;
- hammer.
The use of a vibrating plate makes it easier to work when compacting a sand-crushed stone bed
If you prepare concrete yourself, then, among other things, you will need a concrete mixer and materials for preparing a working solution.
We make a sand cushion under the USHP;
It is necessary to form a deformation cushion from sand or a sand-gravel mixture. Sand also needs to be laid in layers of 150-200 mm and must be compacted with a heavy vibrating plate in 4-5 passes. We control the filling level and level it to “0”.
Important! The sand must be moist and free of organic impurities.
Comparing slab foundations and USHP
A monolithic foundation is as simple as possible - it consists of a reinforced concrete slab poured into a pre-prepared foundation pit. Simple, reliable, relatively cheap and time-tested technology. USP has a much more complex composition, including:
- foundation,
- communications (water supply, sewerage, drainage),
- insulation,
- underfloor heating system.
You can find out about the pros and cons of an insulated Swedish stove here
You can find out about prices and construction of USP by our company here
Of course, moving into a house built on USP is much easier - all communications are already connected. The insulation protects the soil under the house from freezing and heaving. Warm floors make it easy to maintain optimal temperatures in living spaces. In addition, the smooth concrete surface allows you to do without rough finishing - you can lay parquet, laminate or linoleum directly on the floor without spending extra money on additional repairs.
It would seem that USHP outperforms slab foundations in all respects. But if we consider both options in more detail, many additional factors will emerge. Let's start with a monolithic foundation.
Its significant thickness allows it to withstand significant compressive, bending and tensile loads, and its large area ensures uniform distribution of the load across the ground. Maximum simplicity guarantees reliability and durability - there is practically nothing to break in it.
With USP everything is much more complicated. To begin with, a more complex device significantly increases the cost - as a result, you will have to pay up to a third of the budget of the entire house for the foundation. Communications built into concrete are also a very controversial solution - if a sewer or water pipe breaks, then part of the foundation will have to be dismantled for repairs, which will cause a lot of trouble. In addition, USHP usually has a significantly smaller thickness, which affects the load-bearing capacity and strength.
Therefore, choosing a suitable foundation for a house is not always easy - the customer must decide for himself which factors are most important to him - economy and reliability or comfort.
Installation of sewer pipes.
Yes, sewer pipes are best installed after formwork. With reference to its walls and corners. Where it is necessary to lay sewer pipes and pipes for water input, make a depression in the sand cushion with a slope of 1 - 2% and lay the sewer outlets, closing them with plugs. Here it is very important to do everything according to the dimensions indicated in the drawings. Otherwise, you will then have to install the toilet in the middle of the room))).
It is a good idea to provide for the installation of ladders if necessary.
We fill the pipes with sand and tamp them with a light slab (60-80 kg).
Installation of a thermal insulation layer for a USHP foundation
Insulation of the foundation is an important measure, thanks to which heat does not escape from the building into the ground, and cold does not penetrate from the soil into the room. The insulation must have high strength. Therefore, in USP technology it is recommended to use slabs made of extruded polystyrene foam, which (due to the presence of graphite in their composition) are characterized by increased compressive strength.
Helpful advice! Expanded polystyrene can harbor ants and other insects. Therefore, the material needs additional protection. Here it is recommended to use broken glass, metal mesh or ceramic foam slabs.
Extruded polystyrene foam slabs for the blind area were laid and covered with film
The material in the form of slabs 10 cm thick must be laid in two layers. The first should cover the entire perimeter of the base and the blind area. The second layer should be laid offset from the edge by at least 45 cm, which will create stiffening ribs. In the middle of the slab, in the thermal insulation layer, grooves 20-30 cm wide are made for future load-bearing walls, under which the insulation does not fit.
When using flat sheets of insulating material, special plastic nails with wide heads are used to fasten them. The contact points can be treated with an adhesive composition. It is recommended to arrange the elements in a checkerboard pattern, which will help to avoid the formation of cold bridges at their junction points. You can also use l blocks for USHP, which are mounted at the ends of the structure. Having a special design, they do not require additional fastening during installation.
Which insulation is better to choose for the foundation?
Today, the construction market offers a wide range of insulation materials from the well-known Stirex, Technoplex, Penoplex and URSA. The PSB-S material is not suitable for these works, since it is produced without a pressing stage.
The thickness of the foundation insulation is determined by many different factors.
Among all the proposed options, extruded polystyrene foam Penoplex occupies a leading position. The cost of the product is 1200 rubles/pack. The material is characterized by a number of distinctive advantages:
- durability;
- multifunctionality, since it simultaneously creates hydro- and thermal insulation;
- environmental safety;
- increased resistance to moisture;
- not prone to the emergence of various microorganisms in the thickness of the layer.
Also no less popular is the insulation for USHP TechnoNIKOL. The material does not absorb moisture, does not shrink, does not swell, is characterized by a low thermal conductivity coefficient, exhibits chemical resistance and does not rot. To produce extruded polystyrene foam, TechnoNIKOL uses nano-sized carbohydrate particles, which increases the strength of the material, reducing its thermal conductivity, thereby increasing energy efficiency.
Insulating the foundation is a very important task, therefore, when choosing a suitable material, it is necessary to take into account its characteristics
The material is characterized by high compressive strength and stable thickness under load, as a result of which it can be used for loaded structures. You can buy the material from 1400 rubles/pack, the cost of l blocks for USP is on average 1300 rubles/pack.
At this stage, wooden formwork is laid under the future monolithic tile. To do this, racks are mounted to which the edged boards are attached using self-tapping screws and a screwdriver. The wooden frame is additionally reinforced with braces to give the structure greater strength. The formwork is lined with heat-insulating material from the inside. After the slab has gained sufficient strength, the fence is dismantled, and the insulation remains as protective sides for the lower part of the building.
The value of a double layer of thermal insulation and a heated floor system for a home at USHP
Due to the fact that USHP technology requires laying thermal insulation material in two layers, all the heat will remain in the house. The first layer of 10 cm along the entire perimeter of the base prevents the penetration of moisture. Another 10 cm of thermal insulation creates a good barrier against the cold that comes from the ground.
Since the heated floor is poured into concrete, the monolithic slab serves as an excellent heat accumulator
Thanks to the underfloor heating system, which is installed in separate circuits in each room, uniform heat distribution in the room is ensured and climate zones are adjusted. If you create the necessary insulation of the walls and roof of the building, it will be enough to maintain the temperature in the heating system no more than 28 degrees, which corresponds to the temperature of the circulating fluid (31-32 degrees), in order to create a comfortable microclimate in the house. However, this also depends on the finishing floor covering. Such measures will provide an additional benefit when using low temperature heat sources such as gas condensing boilers and heat pumps.
Thanks to the foundation in the form of a warm Swedish stove, you can save about 30% on heating. This is possible due to the fact that the underfloor heating system heats the concrete slab, and the concrete accumulates heat into the room. The thermal conductivity coefficient is 0.17 W/m²K, and for non-insulated concrete bases it is 0.4 W/m²K.
Laying insulation;
It is best to install the so-called L - profile made of PPS in the corners of the formwork. Then it will be possible to avoid additional cold bridges at the joints. We fill the first layer of EPS with a thickness of 100 mm. We overlap the second layer. Thus forming voids for the load-bearing foundation beams. These beams should be located around the perimeter and where load-bearing walls will be located. Their size is usually 300x400 mm.
In the future, they will serve as a guide where it is not necessary to lay the contours of a heated floor.
It is better to glue PPS boards together with special glue or polyurethane foam.
After forming the base from EPS, it is necessary to tie a reinforcing belt.
Useful tips when installing a foundation
The Swedish foundation consists of several layers, each of which has an important functional purpose. It is very important to properly organize each layer in order to obtain a reliable, strong and durable structure. There are important points to consider here. The thickness of the sand or gravel substrate is determined based on the type of soil, that is, it depends on its bearing capacity. This value is in the range of 300-600 mm, which affects the price of the USP foundation. For the hardest, densest soils, the minimum value is used, and for heaving soils, the maximum value is used.
USP is a combination of a strip base and a concrete floor, which is why this type of base requires precision calculations and adherence to clear technology during construction
Before building a slab foundation, the top layer of soil should be removed. Using a level and a building level, the verticality and horizontality of the surface is checked. The pit must have larger dimensions than the perimeter of the slab. For this purpose, it is necessary to retreat 50-70 cm from the edges of the base markings on each side.
Plates of insulating material should be laid over the entire surface of the foundation. It is not recommended to fasten them with additional adhesive. To create a uniform, dense layer, concrete pouring must be done in one go. Therefore, it is important to correctly calculate the amount of material required to fill the formwork.
Helpful advice! The best option for installing USHP is considered to be concrete of class B20-B25.
Before starting construction, pipes for all communications should be prepared and a diagram of their location should be developed. It is necessary to provide a drainage system along the perimeter of the foundation, which ensures the removal of moisture from the base of the building.
It is important that communications are buried below the soil freezing mark in winter
Reinforcement of load-bearing beams;
For reinforcing load-bearing beams, 12 mm reinforcement is best suited. When preparing, it is necessary to bend a large number of staples at once (from 8 mm reinforcement) in size about 230x330 mm at the rate of 1 piece. for every 300 mm. It is also best to make ready-made corners and tie them on the trestles, and then lower them into the formwork and lift them from the base by 30 mm so that the concrete fills the cavity under the reinforcement. Next, the corners need to be tied together using long rods. We make an overlap of at least 500 mm and take a running start. The reinforcement must be knitted using wire, not welding. In addition, the welding slag will burn through the PPS. The number of reinforcement is from 6 to 8 rods.
Placing formwork from EPPS/PSB
After this, on the already prepared site you can begin to level permanent formwork made of polystyrene foam. This is far from the fragile foam plastic that you are used to seeing in boxes of household appliances, EPS 14/35 according to the new GOST, especially since EPS is much denser and durable. It follows from this that between the concrete and the ground there will be a thick layer of excellent and dense insulation. This will give you the opportunity to heat the house, and not just warm the ground underneath it.
It is interesting that when constructing a USHP foundation, foam plastic is required so that the ground under the house does not freeze, which means there will be no frost heaving, dangerous shifts in the foundation, cracks in the wall and other troubles. At the same stage, you should start laying sewer pipes, introducing water and electrical cables, and grounding. Most often, at the stage of laying the foundation, a septic tank or VOC is immediately installed, so that the issue with the sewerage system will be resolved at the very beginning.
Let us add that the outer part of the formwork should be lined with flat slate. During construction, it will reliably protect the PSB layer from any type of damage, and it can also be used in the future - you can simply paint it in the required color or cover it with mosaic plaster and the base will be ready. It is also convenient to attach plinth panels to the flat type of slate.
By the way, about the height of the USHP base (meaning the height from ground level to the edge of the slab). It will be small - about 20 cm, but this is even a plus - you will not need to make a porch with steps at the entrance to the house. But at the request of the customer, you can easily increase the height. An extra 0.1 meter can be added thanks to additional padding of the pillow, and the same amount can be added by using an additional layer of insulating material under the slab.
Installation of underfloor heating pipes;
When the armored belt is connected, it is necessary to lay the heated floor pipe into the structure of the insulated Swedish slab. Some people put a 15x15 welded reinforcing mesh and attach the pipe to it using nylon ties. But it is best to use a gun for heated floors, which will secure the pipe using harpoon clamps, etc. attach the pipe to the PPS. The pipe is held very firmly. It’s more convenient both in terms of costs and speed.
The pipe must be laid along the contours. There is no need to make identical contours (as some say, for supposedly better balancing). It is necessary to distribute the contours correctly. One room one circuit. If the room is large, then there are two approximately identical contours. In this situation, you can install a climate control system. And set the temperature depending on the day (for example) in different rooms. You can achieve good balancing with contours of different lengths. To do this, you should purchase manifolds with flow meters.
The length of the pipe in the circuit should be up to 100 m.p. the area with a pitch of 150 mm is about 15 square meters. The best way to lay a pipe is with a snail. This will distribute the heat more evenly. You can read about this here.
If the money allows you to immediately purchase collectors, then we press the pipes and fill them under pressure. No - we pour hoping that no one has broken through them))).
When testing cross-linked polyethylene pipes, remember that the pipes stretch very strongly and therefore the pressure stabilizes only after a few hours. All this time we pump up the pressure, it will constantly drop. We pump it up, close the taps, and monitor the pressure gauges.
The pipe should be selected from cross-linked polyethylene. The best solution would be, of course, rehau (here is all about the types of rehau pipes). Or use an analogue (here is all about rehau pipe analogues).
Monolithic concrete slab as a subfloor
And the final work on the USP is pouring concrete and grouting or grinding it. When all the heated floors and communications are ready, the cables and leads are checked, the integrity of the pipes is tested using pressure, you can call the mixer and start pouring the high-quality concrete mixture. You cannot use homemade concrete, only a mixture from the best concrete plant, and the latter must have all the required documents, certificates and samples.
After a certain time after the pouring has been completed, when the concrete has gained a little strength, you can begin grinding the surface using a special trowel, which is popularly called a “helicopter”. Both during pouring and during the grouting process, the evenness of the slab should be constantly monitored, and a laser level will help you with this. As a result, you will get a smooth concrete base with minimal differences. After this, you can immediately begin laying laminate or tiles, and you will not need to pour additional screed - everything will be ready.
Getting ready to pour concrete;
If we have a large house and need to pour a lot of cubes of concrete, then a concrete pump can help.
It must be taken into account that about 1 cu. m. will go to waste (for the foundation of a gazebo or somewhere else). And plus you need to order with a reserve; it’s better to prepare a place to drain the remainder than to add 1 cubic meter. m. when it hardens.
Also, when pouring, you need to stock up on a deep vibrator and a vibrating screed. A power trowel (helicopter) wouldn't hurt either. When they start pouring concrete, it will be too late to look for all this for rent.
List of required materials and tools
Doing USP with your own hands is not as difficult as it seems at first glance. Before starting work, it is necessary to have a design for a new building and determine the location for construction. You can, of course, use the services of specialists and order a turnkey USHP foundation. However, strict adherence to technology and the use of high-quality materials will allow you to independently create a solid and reliable foundation for subsequent construction.
Before pouring concrete, it is necessary to prepare a flat area and compact it properly with a special machine.
List of materials required for the construction of the USHP foundation:
- medium sand;
- medium-sized crushed stone;
- geotextiles;
- extruded polystyrene foam 100 mm thick;
- drainage pipes;
- wooden boards;
- reinforcement bars;
- knitting wire;
- pipes of different diameters for utilities and water heated floors;
- nylon clamps;
To work you will need the following tools:
- scoop and bayonet blades;
- wheelbarrow;
- level;
L-blocks are lined with flat slate for laying the foundation
- building level;
- screwdriver;
- knife;
- Bulgarian;
- vibrating plate;
- deep vibrator;
- hacksaw;
- concrete mixer;
- trowel;
- protective clothing.
Disadvantages of the slab
With all its advantages, the Swedish insulated stove has some disadvantages. Some of them relate to the weaknesses of all slab foundations.
- The design is perfect for flat areas, but when building on a sloped area, building a foundation will require additional effort and expense.
- The choice of USP for construction on peat bogs and similar soils with low bearing capacity must be approached with caution.
- A large number of communications in the slab requires highly qualified performers.
- The floor level in the house is very close to the ground.
- To repair utility lines in a slab, additional solutions will be required. This drawback can be eliminated by installing good equipment, the long-term uninterrupted operation of which will not require intervention.
