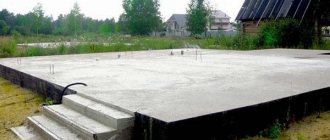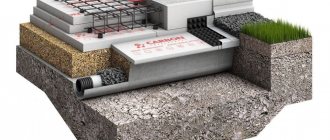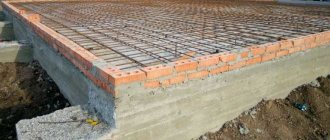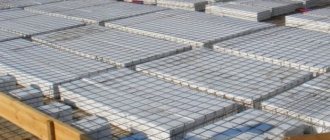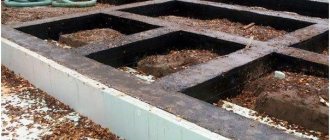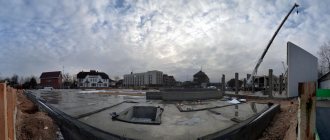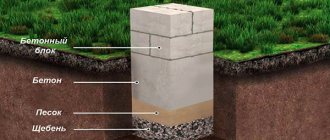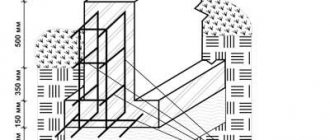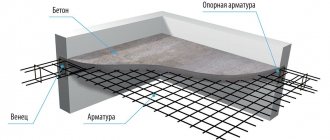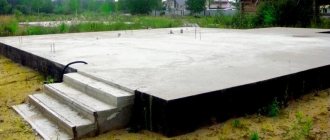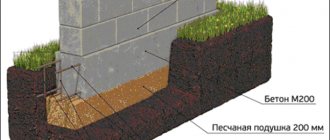Ribbed floating slab foundation - design
The design of the RPP foundation combines two structures: a strip foundation 600 mm high around the perimeter of the house and under the load-bearing walls and a foundation slab 200 mm high under the rest of the house (minimum values are indicated).
As we can see in the photo, according to the design of the RPP, the foundation is truly a kind of hybrid: a USHP foundation combined with a strip foundation.
Types of foundation slabs
The monolithic base under the entire area of the house is made flat or embossed, with stiffening ribs directed downwards or upwards. In the first case, the foundation has an equal thickness, and in the second - a variable cross-section. Stiffening ribs give the structure additional strength, and the slab is made thinner than usual. As a result, the volume of concrete required for the construction of the underground part of the structure is significantly reduced.
There are three types of ribbed foundations:
- with the ribs up - a monolithic tape is poured over the slab;
- with ribs down – the belt part is located under the slab;
- with combined placement of ribs.
Monolithic strips must be laid around the perimeter of the slab and under load-bearing walls. If the building area is large, the ribs are placed along or across the long sides of the house, or in the form of a lattice. The height of the strip and thickness of the slab part of the foundation is determined by calculation.
The upper ribs additionally serve as a base. Insulation and various communications are laid between them, including pipes that are part of the “warm floor” system. A monolithic strip rising above ground level serves as a support not only for load-bearing enclosing structures, but also for façade cladding materials.
The lower ribs resemble a shallow strip foundation, which has a rigid connection with the overlying concrete slab. The difference is the trapezoidal cross-sectional shape of the reinforcing elements. The technology for constructing a slab with downward stiffening ribs is much simpler than the construction of the previous version of the foundation. In this case, there is no need to construct “hanging” formwork and ensure that when pouring the ribs, the level of the concrete mixture on the slab section does not begin to rise, following the laws of physics, as happens when filling the formwork of upward-facing structural elements.
A slab in which the ribs are arranged perpendicular to each other in the form of a lattice has increased rigidity and strength.
A ribbed monolithic foundation is slightly susceptible to bending deformations, which cannot be said about a thin concrete slab. It perfectly withstands loads arising from frost heaving of soils and uneven forces coming from the top of the building. The slab allows you to reduce the point pressure on the base, as a result of which the ribs, taking on the main weight of the structure, are not overloaded.
The main area of application of slab foundations is the construction of houses on weak-bearing and bulk soils. But it can be erected in almost any conditions, although with deep underground waters and the presence of an initially dense soil base on the site, installing a foundation slab is considered unprofitable from an economic point of view.
Construction of a pit for the foundation of the RPP
For a RPP foundation, you need a pit with a flat horizontal base. If there is water on the site, it must be drained. The pit must be dry and level.
The bottom of the pit and its slopes are covered with geotextiles. Geotextile sheets are laid overlapping.
A sand cushion with a thickness of 20 cm is made at the bottom of the pit. The sand must be compacted. For compaction, you should rent a special manual rammer. For better compaction, the sand is spilled with water immediately before compaction. Usually, a hose is tied to the front of the tamping machine, through which water is sprayed in front of the tamper.
Construction of RPP foundation ribs
When the sand cushion is ready, a blind area is made under the ribs of the foundation. The ribs of the RPP foundation are called “strip foundations” along the perimeter of the house and under the load-bearing walls.
On the outside, the formwork is made of wooden panels or slabs. The internal formwork is made permanently from XPS foam polystyrene boards. Their thickness is 50 mm and they serve not only as formwork at the pouring stage, but also as insulation of the foundation in the future.
The height of the formwork for the foundation ribs is at least 600 mm.
Crushed stone is placed at the bottom of the formwork. A “skeleton” is made from reinforcement and concrete is poured. Everything is the same as in the construction technology of strip foundations.
Important! The lower reinforcement of the foundation ribs should protrude from the formwork into the house. It will need to be connected to the reinforcement of the foundation slabs.
Important! In the ribs under the load-bearing walls inside the house, it is necessary to install passage sleeves for laying utilities.
Advantages and disadvantages of ribbed foundation slabs
The design and construction technology of this foundation implies the presence of both positive and negative aspects. Despite the widespread use of slab ribbed foundations, it has quite a few disadvantages:
- The disadvantage is the mandatory installation of special channels for laying communications in casings or capsules. Their early construction will allow the necessary communications to be laid without opening the foundation. If the structure of the house has a basement, then it is possible to lay communications along the floor.
- Two-story formwork structure. The bottom layer is trapezoidal, and the top is regular rectangular.
- A complex reinforcement scheme, which is determined only by calculation.
- The need for high-quality waterproofing with a continuous seam to protect the foundation from the effects of the aquatic environment.
- Cannot be reused.
- The difficulty of determining future walls due to the common foundation pit for the entire house.
With so many negative sides to a slab foundation, there are a number of advantages that make the choice of ribbed slabs obvious:
- Due to the arrangement of the stiffener, the thickness of the slab is reduced to 10 cm, which reduces the cost of construction.
- The main advantage of using a slab foundation with downward stiffening ribs is the smooth surface of the floor in the basement. This will minimize the finishing work of the basement.
- Possibility of erecting a foundation on heaving soils and at high groundwater levels.
Construction of RPP foundation slabs
As the foundation ribs harden, we move on to installing slabs. The areas under the slabs are once again covered with sand and compacted.
- The house's utilities are laid in the sand cushion: sewer pipes, pipes for introducing the house's power supply, and possibly electrical piping.
- The sewer pipes are combined into a common drain for the house, and a wastewater collection system and septic tank are installed on the site. A rainwater drainage system is connected to the septic tank, which is installed around the house along with drains.
Thus, already at the stage of installing the foundation of the house, you carry out the main work on installing utilities.
- Next, a drainage membrane - Planter roll material - is laid on the sand.
- A layer of XPS insulation is laid on top of the membrane. We remember that this insulation is already installed on all the internal walls of the foundation ribs.
- We lay rolled waterproofing material on the insulation.
- We lay a pre-assembled reinforcement structure on it. The height of the foundation slab will be at least 200 mm. All sections of the reinforcement structure must be interconnected and must be connected to the reinforcement of the ribs.
- Concrete is poured by machine, evenly over the entire area of the slab. The foundation ribs serve as formwork. The surface of the poured slabs is leveled.
Hardening of the slabs and the entire foundation takes 28-30 days. During hardening, the foundation is covered with polyethylene to protect it from precipitation and pressed down to protect it from the wind.
- After removing the formwork, the foundation slabs can be sanded. A blind area is made along the perimeter of the foundation, which will hide the storm drain. Storm drains are formed in the blind area at the corners of the house.
As you can see, the foundation is a ribbed floating slab (RPP), a kind of symbiosis, a strip foundation and an insulated Swedish slab (USP). Only the foundation slabs do not have a heated floor system, but are content with a layer of polystyrene foam insulation.
©DomiTy.ru
Other articles in the section: Foundations
- DIY columnar foundation
- Foundation on screw piles
- Foundation ribbed floating slab (RPP)
- Choosing the foundation of a wooden house
- What is a strip foundation
- Construction of a house base: types of house base
- Shallow foundation
- Do-it-yourself strip foundation installation
- USHP foundation - insulated Swedish plate
- Construction of a rubble concrete foundation
New articles
- USHP foundation - insulated Swedish plate
- Construction of a house base: types of house base
Foundation slab with ribs down
Schematically, the structure can be represented in the form of an elastic sheet lying on springs. Their rigidity is largely determined by the characteristics of the underlying soils at the construction site and the load on the foundation. Naturally, with a large area of the slab, the ribs can operate in different modes, which must be taken into account in the calculations. Uneven deformation, in this case, is compensated by more complex reinforcement compared to a flat slab.
The ribs, first of all, make it possible to reduce the thickness of the main part of the slab foundation. The design does not lose the strength of a thick parallelepiped, but the complexity of its construction increases. In particular, it is required:
- dig trenches under the stiffeners;
- install additional frames and connect them to the reinforcing mesh of the slab.
In addition, at the design stage it is necessary to perform accurate calculations that take into account quite a lot of factors. The uneven loading of the base of the house and the different conditions of occurrence of soil layers are taken into account.
The advantage of downward-facing stiffeners is that there is no interference in the basement since the top surface of the slab is smooth. But it turns out that when constructing such a slab foundation, certain difficulties arise even if the work technology is strictly followed:
- for high-quality compaction of the base under the slab, you must first install rigid, expensive formwork under the ribs, otherwise the geometry of the box will be disrupted;
- The gradual pouring of concrete mortar first into the tapes, and then after 3-7 days into the slabs, can subsequently affect the integrity of the monolithic structure, which will entail a violation of the protective layer of concrete. Minor cracks that appear, in turn, will affect the service life of the foundation;
- To lay communications, you will have to install special channels under the slab, lay casings or capsules. Their absence will not allow repair work to be carried out without opening the foundation structure.
If there is a basement, it is recommended to lay communications along its floor.
Ribbed slab on a slope
One of the disadvantages of a slab foundation is the impossibility of installing it in an area with height differences. But stiffening ribs directed downward can be made with a variable cross-section. In essence, this design is hybrid. It is a monolithic strip foundation with an upper floor slab and a lower concrete pad. The upper part of the ribs is also the base of the house.
The height of the tape can be any, but the sole of all sections is usually located at the same level. The width of the sections is determined based on the design loads. The central part of the pillow is always made wider, while the outer parts are made about 50 percent narrower. Stiffening ribs of variable cross-section help solve the problem of constructing slab foundations in conditions of height differences.
