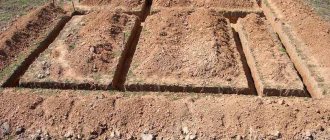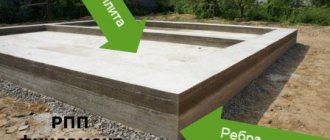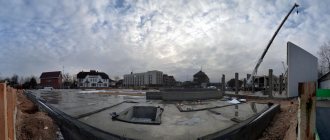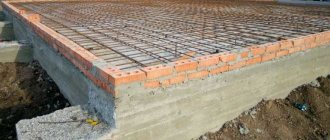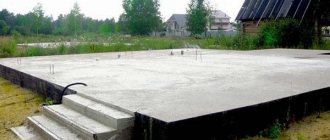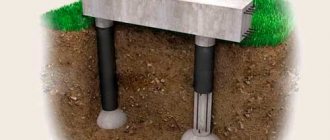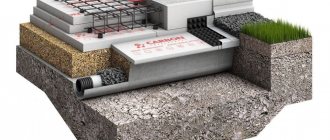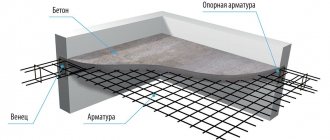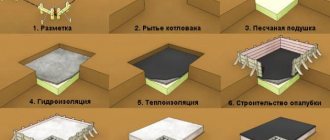Appearance of a shallow foundation
There are many types of foundations that allow the implementation of various architectural projects even under the most negative soil conditions. And the first thing developers have to contend with is the increased heaving of the soil on which work will be carried out. Shallow foundations in this case are the optimal solution for private construction on fine sand, sandy loam, loam and clay soils.
Basic concept
The main problem of complex soils is heaving during freezing, which causes them to significantly increase in volume. This factor leads to the gradual destruction of the foundation and the entire building. This can be avoided by balancing the buoyant force by increasing the load on the foundation, that is, the weight of the building, but private houses and summer cottages are lightweight buildings, so deep types of foundations, including pile ones, are not suitable here. The solution to the problem is a shallow foundation.
The very name of the structure already makes it clear what shallow foundations (FMF) are. Its depth is from 40 to 50 cm, which significantly reduces the impact of soil during heaving on the lateral area of the walls of the building.
The minimum depth of the foundation helps reduce financial costs and time for its installation by at least 2 times.
In this case, significantly less concrete, crushed stone or sand is required to make the substrate and material for constructing the formwork. The components of the design are:
- the edge is the upper part that takes the load from the house;
- lower part transmitting load;
- side parts, that is, walls.
Such foundations are not built directly on the ground; they are mounted on a bed of sand, fine-grained crushed stone or slag, previously compacted with high quality.
Approximate diagram of laying a sand cushion
Method for determining slab thickness
The foundation slab of a house or outbuilding is calculated as a complex structural element, the load-bearing capacity of which is determined by the interaction of the reinforcing frame and concrete. The following factors serve as a guide:
- the distance between the rows of a frame made of rods with two-layer slab reinforcement;
- thickness of the concrete layer located above and below the reinforcement;
- reinforcement section.
To calculate the dimensions more accurately, you first need to determine the loads on the foundation. The total value of permanent loads is determined taking into account the mass of walls, floors and roofs and the height of the building.
If a monolithic foundation slab serves as the base, then its thickness for a two-story house made of aerated concrete or built using frame technology will be from 200 to 250 mm.
For a similar building made of brick or timber with massive floors, the concrete layer cannot be less than 250-300 mm with volumetric reinforcement in two rows. Utility buildings, verandas and equipment storage rooms are installed on slabs 100-150 mm high.
When constructing light buildings, rods with a minimum diameter of 10 mm are used as reinforcement for the slab. For a two-story brick house you will need rods with a cross section of 10-16 mm. When using rods of different sizes, reinforcement with a larger diameter is placed in the bottom row, since the slab in this place experiences the greatest bending loads.
As a result, the depth of the pit for a slab foundation includes the following layers:
- Geotextiles. It is used on silty soils to prevent mixing of soil and sand.
- Sand pillow. For its construction, you should use material with medium-sized grains, which will reduce shrinkage. When laying a pillow, it is necessary to compact each layer.
- Concrete preparation. It is used for massive houses made of brick or concrete to simplify the installation of waterproofing. A layer of concrete 5-7 cm thick serves as preparation.
- Waterproofing. Its dimensions depend on the parameters of the materials used.
- Monolithic slab, the thickness of which is calculated individually.
We recommend watching a video about how thick the base slab should be and how to pour it correctly.
Types of FMZ
Types of foundations are classified according to the method of laying:
- monolithic with reinforcement installed only on the slab part;
- columned;
- prefabricated using individual concrete blocks;
- prefabricated monolithic: concrete is poured into the spaces between the slabs.
They are also divided by type of materials:
- tree;
- stone;
- concrete;
- reinforced concrete.
What does a tape-type FMZ look like?
Strip foundation type
The most common types of shallow structures are strip foundations. The optimal basis for their construction is continental, that is, natural soil. Such a basis will become relevant for the further construction of a structure made of materials such as adobe, brick, small concrete blocks, and cinder block.
Shallow strip foundations are characterized by ease of construction and minimal work time. The structure also requires from several days to a month to “rest”.
The material used for their construction is:
- concrete;
- brick;
- bottle;
- rubble concrete.
The most labor-intensive option is made from rubble, where small stones are connected to each other using concrete mortar. For a rubble concrete base, formwork should be built, rubble and crushed bricks are laid in it and subsequently filled with concrete.
If necessary, the structure is reinforced from the inside to increase strength.
Construction of a shallow foundation
Let's look at how to independently construct a shallow strip foundation on your own site. For pouring, concrete mortar, stone and metal fillers are used.
Before starting work, a shallow foundation is calculated. The required amount of sand, cement, waterproofing material, and insulation is taken into account. After this, the site is marked and a pit is dug. First, the fertile layer of soil is removed, usually chernozem, which is distinguished by its looseness. Then the soil is excavated approximately another 30 cm. After a relatively solid layer of soil has been reached, a pit of the same depth is formed along the entire perimeter of the building.
The bottom of the pit is filled with coarse sand. The backfill layer should be at least 20-30 cm. The sand cushion prevents the soil from swelling when moisture gets to the bottom of the pit. Sand makes any heaving soil non-heaving. The sand layer is well compacted and covered with a layer of waterproofing material. All the walls of the pit are lined with the same material. It is recommended to use roofing felt or roofing felt, as they have a long service life . You can also use thick plastic film.
Next, the pit is filled with concrete mortar. Rubble stones, gravel, and broken red brick can be used as filler. The use of sand-lime brick, gypsum, and loose materials is unacceptable. It is necessary to have reinforcing elements, which can be pieces of metal reinforcement, thick wire or iron rods.
Attention: reinforcement and rods must be connected to each other by tying. The welding machine is not used for this purpose.
Stages of construction of a shallow strip foundation
Despite the simplicity of the construction of the FMZ, it requires the correct execution of all work. Otherwise, instead of eliminating the shortcomings of the powdery soil, it simply deforms from the weight of the building. The construction process involves the following actions:
- Preparatory work, including cleaning and leveling the area.
- Marking internal and external corners.
- Digging a pit and leveling its bottom. If necessary, the foundation walls are additionally strengthened using the embedded or tongue-and-groove method.
- Laying a pillow whose purpose is to level the bottom. To determine its material, it is advisable to do a soil analysis for the presence of groundwater.
- Tamping the pillow.
- Installation of wooden formwork. A layer of resin can be applied to its inner surface or a waterproofing material can be laid.
- Installation of a frame made of reinforcement. It is made of rods with a cross-section of 1.2 cm, their joints are connected using clamps or by welding. The corners of the joints can be connected with metal rods to increase the strength of the structure. For a rubble or brick foundation, a backfill layer is used.
- Pouring the formwork with concrete.
When pouring the formwork, concrete of a grade of at least 200 is used. To increase the strength of the foundation, layers 15-20 cm thick should be made in stages. Before pouring, the formwork must be wetted.
Belt-type FMZ at the final stage of work
Slab foundation: planning stages
Installation diagram of a monolithic slab foundation
The plan for creating such a foundation occupies a special position and is developed according to the following recommendations.
- First of all, the plan must include the soil properties of the site where construction will take place. To do this, it is necessary to carry out various survey work to determine the degree of heaving. The degree of heaving will help determine the depth of the foundation slab.
- The next thing you need to pay attention to is the terrain features. If it is complex, or is located on a slope, then the plan must include various earthworks to level it. It will not be possible to create a slab foundation with different base thicknesses.
- The next important point is the plan for equipping such a foundation with a drainage system. As such, ready-made systems can be used, which will be made industrially and laid around the base along its entire perimeter, or located under it in a sand cushion. The location of the drainage system must be taken into account in the plan. Special pipes of various diameters are used as drainage.
- If the equipment was initially planned to be a basement, then it will have to be excluded from the design plan, since the monolith does not include niches.
- Well, the very last thing that will be included in the design plan is the depth of installation, as well as the amount of necessary materials and their cost.
It is necessary to tell a little about this type of foundation, which is made from industrial reinforced concrete materials. They use special reinforced concrete slabs. The depth of their installation will not be great, but they will not be suitable for heavy structures. They lie on a special sand cushion, like the entire monolithic foundation. The slabs can only be connected to each other using cement-sand mortar, which is poured at their joints.
Features of the construction of a shallow slab foundation
A slab foundation is more reliable and durable than a strip foundation, which is why it is often used in construction on difficult soils with high water levels. The costs are more significant, but they are justified by the absence of the need to perform additional excavation work.
Construction of this type of foundation includes the following work:
- Leveling the surface, marking the markings.
- Removing the top layer of soil over the entire area of the foundation. Where a denser layer lies, the bottom of the ditch is leveled and compacted.
- When soil moisture is high, plastic pipes are laid at the bottom of the trench and covered with geotextile. Preventing freezing will eliminate the insulation of the foundation from all sides.
- Installing a cushion under the slabs. Its thickness should be 15-20 cm. The material is sand or crushed stone, which is carefully compacted and watered during the laying process.
- Laying waterproofing and expanded polystyrene or polystyrene foam on top of the pillow.
- Installation of formwork, it is usually made of timber, the width of which will be equal to the thickness of the foundation.
- Installation of two layers of rebar grating.
- The formwork is filled with concrete grade no lower than 200. It is better to do this in several layers, pouring water over them to prevent rapid drying of the material and the appearance of cracks.
The main feature of the slab foundation is its solid, monolithic structure. This is a slab under the house. Its surface serves as a floor for the future structure, which completely eliminates the possibility of deformation of the base of the building.
Installation of foundation from floor slabs
If it has been decided to use floor slabs, then the following technology for forming the foundation floor is used. To complete the work you will need:
- Floor slab.
- Fittings.
- Waterproofing.
- Crushed stone and sand.
- Sand-cement mortar.
- Bricks.
The peculiarity of the prefabricated foundation is that it needs a frame that will help fix the slabs in one plane. To do this, first a strip foundation is made. Experts do not recommend laying concrete on planes made of identical material.
Therefore, after the finished base has dried, one or two rows of bricks are laid on its perimeter (this will allow the required level of the plane to be achieved). Once the structure has stood sufficiently (at least a month), you can begin laying the slabs. In this case, factory-made reinforced concrete hollow structures are used.
The order of laying the slabs
First, the wiring of engineering systems that will pass under the building is done. This includes water supply and sewerage. Then waterproofing is spread over the entire area. It is needed to prevent the floor from attracting moisture. Then sand and crushed stone are poured into the pit and compacted using a vibrating plate. Such a device is necessary so that after the strip foundation shrinks, the weight of the entire plane is evenly distributed over the plot of land. Watch the video on how to lay floor slabs.
Next, a cement-sand mortar is applied to the location of the slabs and a reinforcing mesh is laid. Each ceiling must be installed with the smooth side down. They are attached to each other using anchor rings. Plumbing systems made of cross-linked polyethylene can be installed in the slab channels.
If possible, the slabs should be positioned offset so that a continuous seam does not form in the center of the future house. Then the load will be distributed evenly over the entire plane of the mounted structure.
The peculiarity of using such a foundation installation system is that it does not require additional time for the solution to harden. After installing the slabs, they can be fixed and preparatory work can be carried out for the construction of the building frame.
The brand of mortar that is ideal for filling the interslot space is M450. The plates must be placed as close to each other as possible so that the gap between them is minimal.
Installation of a shallow columnar foundation
This type of base is suitable for bathhouses and small wooden houses, as well as structures made of light building materials, for example, summer houses made of plasterboard or chipboard. The main advantage of such a foundation is rapid construction and minimal construction costs. It includes the following steps:
- Design and calculation of the foundation. Experts recommend conducting a laboratory analysis of the soil in order to determine the exact depth of the pillars depending on the depth of its freezing.
- Calculation of the distance between pillars (for monolithic products this is 100-120 cm).
- Performing markings.
- Digging a hole around the perimeter of the foundation, its thickness should correspond to the cross-section of the pillars.
- The pit is filled with crushed stone up to 20 cm thick, it is carefully compacted.
- Implementation of a reinforced structure. First, rods are installed at the width of the foundation, then longitudinal parts are attached to them. The grating can be mounted either in the pit itself or in a separate area with subsequent immersion of the structure into the trench.
- Pouring with concrete grade 250.
- Making a box from long edged boards; it should not have a bottom.
- attaching formwork to pre-erected reinforcement structures.
- Filling the formwork with cement mortar of the same brand.
- Making a fence and a bitumen layer that protects it from moisture.
For the most durable use of this type of foundation, you should adhere to a few simple rules:
- correct calculation of the foundation;
- the uniform load is not its total area and individual elements;
- selection of exclusively high-quality materials both when pouring the foundation and when constructing formwork;
- All work should be carried out in summer or early winter.
Columnar elements should stand from two weeks to a month until the concrete hardens completely.
In the video provided below, you can understand the basics of how FMP is performed: If you adhere to all the rules listed above, a shallow foundation will become a very economical and convenient option for creating the foundation for a private building. It should be used in private construction and in certain soil conditions.
