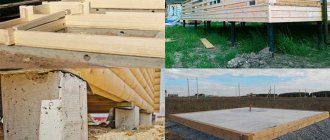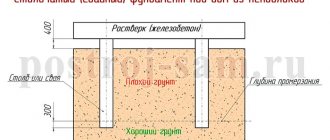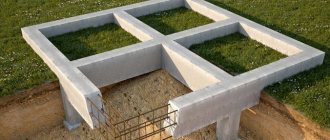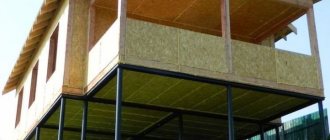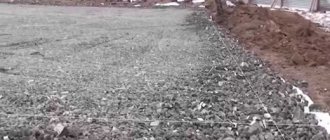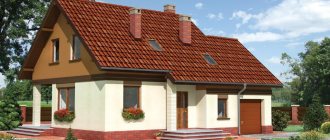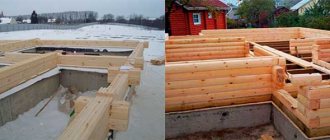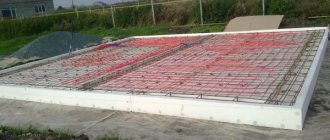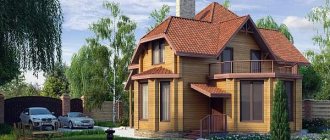Wooden houses are environmentally friendly and beautiful. In addition, subject to the technology of laying logs and appropriate processing of wood, they are also quite durable. The foundation is the basis for any structure, a wooden house is no exception. The wrong choice of base will lead to the formation of cracks, uneven shrinkage of the house, the appearance of gaps between the logs and even the complete destruction of the building. To decide which foundations for log houses you should best know the type of soil and the characteristics of the future structure.
Log house
When building a house from logs, the following types of foundations are mainly used:
- pile-screw;
- columnar;
- tape;
- monolithic;
- block
Each of them has its pros and cons. To understand which foundation is better, you should evaluate their characteristics and installation methods.
Monolithic foundation
Monolithic base
This type of base is a monolithic reinforced concrete slab and is the most expensive. Due to the fact that it follows the seasonal movement of the soil, it is called “floating”. Because of this, it is applicable to almost all structures, regardless of the type of soil and is able to withstand any load. However, before starting construction work, you should determine the groundwater level, the planned weight of the house and the type of soil.
- The construction of the foundation begins with clearing the site and digging a shallow pit (about 20-30 cm).
- Gravel and sand (10-20 cm high) are placed in the resulting depression, watered and thoroughly compacted.
- Waterproofing is laid on the prepared base to protect the slab from moisture.
- Then the formwork is installed.
- Next comes the installation of a frame made of steel rods. Basically, two layers of reinforcing mesh with a rod thickness of 12-16 mm are used. All this is held together with wire. The ends are insulated.
- After this, they begin pouring the concrete mass. The foundation for a log house is poured in one stage, otherwise its strength may suffer. The concrete is evenly distributed between the reinforcing bars. It will gain its strength within 1.5 months from the moment of pouring.
The grade of cement must be at least M300. The thickness of the slab depends on the building design. To build a house from logs, a slab up to 300 mm thick is required.
Sometimes inexperienced builders use a different type of foundation to build extensions. This is fundamentally wrong. It is strictly not recommended to combine a monolithic base with other types. Seasonal soil movement will cause the foundation for the log house to shift, and if there is a different type of foundation under the extension, then the ground movements will lead to a skew of its roof.
Pros and cons of a log foundation
Advantages of a columnar foundation made of logs:
- simple device, no mechanisms or special equipment needed, material cost is low
- the tree elastically deforms under loads from soil movements and the weight of the house, which gives high wear resistance
- wood stores heat well and is a natural heat insulator for the house; the cold from frozen ground will not go away
There is one minus, and this minus does not make the log foundation less popular among summer residents and builders of private houses:
the service life is only a few decades, and on water-saturated soils it may be shorter. Moreover, the service life depends more on the type of wood than on the soil and the quality of impregnation. Oak lasts 15 years, and with antiseptic treatment twice as long - 25-32 years. Larch lasts much less, about 7 years, after processing 10-15 years. But oak is expensive wood.
Columnar foundation
Columnar base
This base option is the most economical. It cannot be used on heaving, unstable soils. Suitable for building houses on surfaces with plane differences of no more than 2 meters.
A columnar foundation for a log house is mainly used for light frame buildings or verandas. The pillars are made of brick, wood, asbestos pipes, concrete, stone or reinforced concrete. You can purchase ready-made concrete blocks. They are located in the corners of the building with an interval of 1.5-2.5 meters. And also under frame racks and at the intersections of walls.
Before constructing such a foundation, the depth of soil freezing should be determined.
The laying of pillars depends on this. Depending on the depth of freezing, it will be 10-30 cm. The depressions are filled with crushed stone and formwork is installed. Polyethylene or roofing felt is used as waterproofing. When properly installed, a columnar foundation for a log house is resistant to any frost.
Pit for construction
Scheme of waterproofing strip foundation.
At the beginning of any construction, no matter what foundation is chosen, it is necessary to build a trench or foundation pit for it. If the house does not have a basement, you can simply dig a trench under the strip foundation. Construction without basements will cost much more, since the volume of earthworks and material consumption is reduced.
Most often, land plots have slight slopes in both directions, in length and width, so when constructing a foundation pit for a log house, a water level cannot be avoided. From the outside of the pre-marked perimeter, you need to determine the lowest point and, starting from it, choose the depth of the pit. It is important to remember that the depth of the pit should be the same at any point.
Strip foundation
Strip foundation
A strip foundation for a log house is suitable for sandy, sandy-rocky or gravel soil types. To build such a foundation you do not need a large pit. The laying depth for central Russia on non-heaving soils should be 60-80 cm, and on heaving soils - about 1.5 meters. The width of the tape is slightly larger than the width of the wall and is about 30-40 cm.
A strip foundation is made along a closed contour.
- To do this, markings with ropes are made along the entire perimeter of the site according to the project.
- The top layer of soil is removed and a trench about half a meter deep is dug. When groundwater is close, it is increased.
- The trenches under each wall are lined with polyethylene film.
- Washed coarse sand is poured on top of the polyethylene, moistened with water and compacted.
- A wooden formwork is created and a reinforcing mesh of rods 10-12 mm in diameter is mounted into it, fastened with wire so that 30 cm cells are formed.
- A concrete mixture of crushed stone, sand and cement is prepared and poured in a ratio of 5: 3: 1. To evenly distribute the mixture between the reinforcement, it should be stirred with a shovel.
- Drying the base takes at least a month. To prevent drying out, the concrete is covered with damp burlap. And during rain, they are protected from getting wet by covering with polyethylene.
A strip foundation for a log house is very convenient in construction and much more economical than a monolithic one.
Manufacturing technology of strip foundations. Selecting a base type
As noted above, the strip foundation can be recessed or not recessed. In the first case, the base of the concrete base of the house will be located at a depth of 1.5 - 2 meters, in the second - no more than 0.5 meters. The specific choice of a particular foundation for a log house depends on the characteristics of the soil and the estimated mass of the structure.
The foundation for a 6x6 log house of a two-story house must have a large margin of safety, so it is advisable to deepen it. In the case of building a small bathhouse 4x5 meters on strong clay soils, you can save on the thickness of the base by making it no more than 0.5 meters high from the base.
Having made a choice in favor of one or another type of strip foundation, you can begin further work on installing it yourself or by specialized construction teams. Main stages of the process:
- Marking at the construction site;
- Making a pit;
- Filling the bottom of the finished trench;
- Production and installation of formwork;
- Installation of a reinforcing frame in a trench;
- Pouring concrete and caring for it in the first days.
Marking the construction site
Before marking the future foundation, it is necessary to correctly determine the size of the foundation for a 6x6 log house or other dimensions. Ideally, log or beam walls should lie exactly in the middle of the future strip at a distance from its edge of no more than 0.15 meters. Its width most often ranges from 0.3 to 0.5 m. Taking into account the thickness of the building material, the internal perimeter of the future strip foundation should be 5.8x5.8, and the outer one - 6.2x6.2.
It is also important to correctly orient the future building according to the cardinal directions, the direction of the facade and the distance to existing buildings and the boundaries of the site. According to GOSTs, a house under construction must be located at a distance of at least three meters from the fence with its neighbors, and at least five meters from the front street. To comply with fire safety rules, the house must be 3 meters away from existing buildings on the site.
Marking the area for construction
Based on the obtained parameters, we mark out the future trench with our own hands. To do this, it is convenient to use wooden or steel stakes at least 0.5 meters long and a nylon cord or thick nylon fishing line. The rods are driven into the soil at the corners of the future house at a distance from each other equal to the width of the trench for filling.
The driven supports are tied with one type of cord or another along the outer and inner perimeter. Thus, boundaries are obtained within which it will be necessary to remove soil to the selected depth of the strip foundation.
Digging a trench
Ground work is traditionally among the most energy-intensive in construction, especially when done manually. The width of the trench does not imply the use of specialized construction equipment when installing a strip foundation under a log house. In this case, all ground work will have to be done manually.
Digging a trench by hand
The volume of the trench is divided into separate sections depending on physical capabilities and gradually dug out. To install the foundation for a log house in a shorter time, it is better to invite assistants for ground work or hire a team of unskilled workers for a small fee.
At this stage it is necessary to give the ditch the correct geometric shape. This will help achieve maximum strength characteristics of the future strip foundation. The walls of the recess are carefully trimmed in a vertical plane, the bottom is leveled in a horizontal plane while checking the water level. If there are roots of trees or shrubs, they must be carefully cut down.
Filling the bottom of the trench
Filling the bottom of the finished trench with seeded river or construction sand helps to partially compensate for seasonal soil heaving. The standard thickness of a sand cushion in a compacted state is 15-20 cm. It is performed as follows:
Filling the bottom of the trench with sand
- A layer of sand is poured onto the bottom of the trench;
- For better compaction, it is advisable to moisten the sand cushion by sprinkling or spraying. A simple watering can or watering hose is suitable for this purpose.
- The sand bed is compacted manually or using a mechanical device called a vibrating plate. It is not worth purchasing the latter for one-time use; it is better to rent it from specialized companies for a couple of days. To do the work yourself, make a simple tamper from a meter-long piece of timber or log with a plywood platform nailed to one end and a handle to the other.
- The surface of the backfill must also be located in a horizontal plane, which is checked with the same hydraulic level.
Production and installation of formwork
As a rule, a strip foundation for a log house is made in such a way that it partially rises above the soil surface. In shallow types, this value is usually 0.5 meters. In order for the poured concrete to obtain the required shape, special collapsible containers are made, called formwork.
The main materials for it are edged boards with a thickness of 20-25 mm, sheet wood materials - chipboard, OSB or plywood, as well as special steel sheets with stiffeners and a special fastening system related to professional equipment.
It is not difficult to make formwork for the foundation of a log house with your own hands. The most available in this case are edged lumber of coniferous species - pine or spruce. They are sawed along the length of the future foundation of the house and connected into dense panels, the width of which is equal to the height of the strip foundation above the soil. Particular attention should be paid to the correct installation of formwork.
Mount it along the edges of the ditch so that the bottom of the shield is partially buried. Outside and in the upper part, the formwork is fixed with a sufficient number of ties and spacers made from the remains of boards and bars. The main task is to avoid destruction of the formwork after pouring concrete, since the load from the poured mixture is significant.
Laying the reinforcing frame
A self-made foundation for a log house must have maximum strength. To help achieve this, a reinforcing frame is designed to be installed in the trench before the foundation is poured with concrete. The main material for its manufacture is smooth and corrugated steel rods with a diameter of 8 to 16 and even 20 mm.
Laying a reinforced frame
In order to properly reinforce the foundation for a log house, you will need to make a large-mesh volumetric network consisting of long longitudinal rods and short transverse ones. When performing this process yourself, you must follow the following rules:
- The distance from the elements of the reinforced belt to the boundaries of the strip foundation must be at least 5 cm. This will ensure the safety of the reinforcement and protect it from corrosion.
- The rod can be connected either by welding or by twisting soft knitting wire;
- The distance between the transverse rods is chosen to be about 50 cm;
- To reinforce corners and joints, L-shaped rods bent at 90° are used.
Pile-screw foundation
Pile-screw foundation
Installation of such a foundation takes little time and can be used for any type of soil, even loose ones. Piles are made of high quality steel with anti-corrosion coating. The structures look like a metal pipe with a pointed end. Their thickness depends on the load on the foundation. The material is selected for each specific building and piles are sometimes made to order.
Pile foundations for log houses are economical and easy to install.
- After calculating the number of piles, the location for installing the piles is determined. There is no need to clear the site. This foundation allows installation on any landscape.
- In the places designated for screwing in the piles, recesses are made. Then, using the principle of a screw, the structures are screwed in manually or using machines. Piles have a screw and blades with which they are screwed into the ground. Once the tip of the pile touches solid soil, the process is considered complete.
- Excess parts of the pile are removed and concrete is poured.
The foundation makes it possible:
- build a foundation on soft soil;
- build a house on a slope;
- build when groundwater lies close to the surface.
Methods for processing log foundations
There are two processing methods: antiseptic and firing to a coal crust
To burn a log, it is pre-treated with clay with a layer of 10 mm, then evenly burned over a fire or using a blowtorch, so that the thickness of the coal crust is not more than 20 mm. Then the burned surface is coated with bitumen or mastic.
The chemical impregnation method is much simpler, but requires additional costs. You can treat with products you prepare yourself, for example, a solution of borax with salt according to the recipe: for five liters of boiling water, 0.95 kg of table salt and 0.05 kg of borax. The logs are soaked over the entire surface with this solution. But with a high groundwater level and the presence of water-saturated soils on the site, this solution will be washed away. The use of white spirit or solvent as an antiseptic in this case is more reliable.
Solutions of ammonium, ferrous sulfate and sodium fluoride are also used for impregnation.
Oils that are good antiseptics include creosote, shale and coal, but oils are the most toxic of all of these.
In addition, the antiseptic must have antifungal properties and not cause corrosion of the metal fasteners.
Block foundation
Block foundation
The construction of a block foundation for a log house will not take much time. The use of ready-made blocks gives the advantage of not having to wait for the foundation to dry out. This process usually takes two or more weeks. These types of bases are applicable on almost any type of soil. The finished blocks are equipped with correctly selected fittings.
Advantages of a block foundation:
- Frost resistance. The blocks can be used in regions with large temperature fluctuations due to the fact that special additives are mixed into the concrete.
- Good resistance to acidic soils. This allows them to be used on problem soils. For this purpose, the blocks contain crushed granite stone, which ensures this property.
- Large selection of product sizes. The manufacturer provides a wide selection of block sizes. There are large blocks for high-rise buildings and small products weighing 30 kg, which can be installed without the use of special equipment.
Foundation construction process:
- First, you should dig a pit for laying the foundation. To do this, you should make markings with pegs and tape, and hire equipment.
- Prepare the bottom of the pit. If there are soils of unknown quality at the bottom of the pit, it is better to make a sand cushion of about 15 cm and then compact it.
- Both columnar and strip foundations are built using the same masonry technique.
- The solution is prepared just before work. The strength of the foundation directly depends on its quality. Water should not be added to the solution, as this will worsen the adhesion of the structural elements.
- The masonry is made according to the type of brickwork. You should fill the seams with mortar very carefully, leaving no gaps. The thickness of the seams should be 10-15 mm.
conclusions
Which type of foundation should be preferred for a log house?
From all of the above, the following conclusions can be drawn:
- A columnar foundation is not suitable for a full-fledged wooden house. It is intended only for light wooden structures of a small area, bathhouses, verandas, as well as supports for porches and gazebos.
- The recessed strip foundation is designed for multi-story heavy structures and is redundant for log houses.
- It turns out that the most suitable foundations for a wooden house will be shallow strip and pile-strip foundations. These types of foundations are reliable and durable. Which one is preferable depends on the specific geological conditions of your site.
- You should not skimp on geological surveys - their results will show exactly what type of foundation is suitable for your site. Often this knowledge saves up to 50% of the cost of the foundation, and will also allow you to be 100% confident in the correct type of foundation.
- Shallow strip foundations are more popular due to their efficiency and ease of installation. It can be successfully used for a house made of rounded logs and a wooden cottage on slightly heaving soils or with additional insulation.
- The tape-pile method has a fairly high cost; it is a fairly new method and is not used very often in construction.
In order to decide which foundation is better in each specific case, the entire set of factors should be taken into account, such as the area and weight of the building, the nature of the soil, the region of residence, etc.
Construction of houses
116 votes
+
Vote for!
—
Vote against!
The foundation is the basis of a building, the correct manufacture of which determines the duration of its operation. There are many options for different foundations. Quite often there is a foundation based on the use of logs. We invite you to familiarize yourself with the features and technology of constructing a foundation made of logs.
Table of contents:
- Log foundation: characteristics and construction features
- Preparing to build a foundation for a log house
- Log foundation photo and calculation features
- Technology for making a foundation for a log house
- Perform backfilling and completion of foundation work
Log foundation: characteristics and construction features
Columnar foundation is widely used due to the ease and speed of its construction. For its manufacture, different materials are used, such as concrete, blocks, iron, building stone. However, the most affordable and easiest way to make a columnar foundation is wood. In order to build a foundation from logs, a base is dug under them, and wooden supports are installed inside it.
Among the advantages of constructing a foundation from logs, we note:
- ease of work;
- foundation made of logs, the price is very affordable compared to the strip type of foundation;
- simplicity and accessible material;
- quick time frame for foundation construction;
- cheap foundation;
- service life more than 20 years;
- possibility of replacing damaged logs.
Despite this, the foundation for logs is characterized by the following disadvantages:
- instability of wood to moisture and decay;
- the need for processing with special means or firing of wood;
- the possibility of building small buildings, bathhouses, gazebos on such a basis;
- the need to construct a sand cushion and ensure proper waterproofing.
The most popular option for constructing such a foundation is larch. Log foundations are widely used in the construction of bathhouses, log houses or small log houses. This foundation option is characterized by a high frequency of use, primarily due to its low cost and ease of manufacture.
It is larch that has a high antiseptic effect, so the service life of such a foundation remains at the proper level. After processing the material with special compounds, its service life increases to more than twenty years. However, the foundation is built only from the lower trunk part, called the butt. The minimum diameter of logs is 20 cm. Logs are laid in the ground to a depth of more than 80 cm under load-bearing walls and half a meter under internal walls.
Important: Before installing logs in the ground, they need to be treated with antiseptic compounds. In this way, it will be possible to protect the surface of the wood from rotting.
At the same time, wood processing is carried out not only on the part that is immersed in the ground, but also on the ground part, which is located 30 cm above the ground surface.
Preparing to build a foundation for a log house
The key to long-term operation of a log foundation is the correct preparation of logs for installation in the ground. The preparation of chair posts is carried out in autumn and winter. Before treating wood with an antiseptic, they are sanded. Next, you should make notes on the log and indicate its top and bottom sides, depending on how the tree grew. There are several options for preparing wood for installation on a foundation. It is possible to use firing or chemicals.
By firing, the wood is protected from contact with the surface of the earth and from being susceptible to mold. To perform firing, a blowtorch or open fire is used. Firing is carried out on that part of the tree that is installed in the ground and 20-30 centimeters above the ground.
However, before starting work, you should coat the surface that can be fired with clay. The thickness of the clay layer should be about 1 cm. Please note that the logs are fired over very low heat, keep in mind that the thickness of the crust that forms during the firing process should not be more than two centimeters. Next, the post is treated with bitumen or thick resin.
The second preparation method is easier to implement. To carry it out, you will need special chemical compounds that are used to treat the tree before installing it in the ground. In addition, among the advantages of this method are:
- safety of its use, since it does not require contact with fire;
- fast turnaround times.
Try to choose high-quality compounds that do not contribute to the development of corrosion on steel fasteners. In addition, antiseptics must not contain substances harmful to the environment and must have a neutral odor.
In addition, some of the antiseptics are used to treat the entire pillar and not only protect the tree from external factors, but also decorate it. Since the post will be in close contact with moist soil, the antiseptic should not have a water base. It is preferable if the antiseptic is of organic origin. Otherwise, the solvent will be washed off the surface of the wood with water over time. It is possible to use oil-based antiseptics, however, one should take into account the fact that they are highly toxic.
To build a foundation from logs with your own hands you will need:
- wooden logs;
- shovels;
- sand;
- waterproofing;
- saws;
- wooden pillars.
The installation of wooden poles is carried out in the most loaded areas of the building: at the corners and at the intersections of load-bearing walls. The log installation step is 150-200 cm. During the construction of a log foundation, it is necessary to strictly follow all instructions and technology. The support pillars are fixed strictly vertically.
Log foundation photo and calculation features
When determining the depth of the foundation and the pitch of installing logs, the following factors are taken into account:
- climatic features of the region;
- soil type and groundwater level;
- the weight of the future house.
A wooden support is a wooden pole buried more than 80 cm into the ground, a log located above the ground and a small reserve that is necessary for sawing all the poles equally.
The optimal value for installing pillars in relation to each other is 200 cm. When determining the optimal number of supporting components, one should be guided by the bearing capacity of the soil and the total weight of the building structure.
Let's give an example of calculating the number of logs installed as a foundation. If the total soil area is 50 cm and the beam diameter is 25 cm, then with a soil bearing capacity of 2 kg per square centimeter, the bearing capacity of one column will be 1,000 kg of the total weight of the building structure. In this case, to calculate the number of supports, it is enough to use this method.
Technology for making a foundation for a log house
Work on making a log foundation begins with digging a pit to install pillars and install a sand cushion in them. If larch is used as the material for making the pillars, then the minimum depth of the pit for the foundation is 40 cm. To determine the exact depth of the pit, the diameter of the log should be multiplied by 1.5. For example, with a log diameter of 25 cm, a hole 38 cm deep is sufficient.
There are several ways to dig holes:
- using a shovel is a more labor-intensive but less expensive process;
- specialized equipment will help to equip pits for the foundation efficiently and in a short time.
Next, you should make a sand cushion. Its thickness is determined individually and is about 20 cm. The process of creating a sand cushion is mandatory if the soil is not hard, since it is the sand that allows you to evenly distribute the load from the house to the ground.
After installing every two centimeters of sand, it is moistened and compacted with special auxiliary tools.
The next stage of making a foundation for a rounded log is installing supports in the ground. However, wooden supports installed in the ground must be properly waterproofed. Therefore, special oil solutions are used to treat wood. Before laying the tree inside, you should wrap it with waterproofing material in the form of roofing felt or roofing felt. Each layer of waterproofing is glued using bitumen mastic.
In this way, it will be possible to prevent contact of the soil with the tree and it will be possible to increase the service life of the foundation. A fairly simple way to waterproof a wooden support is a waterproofing stocking. It will not only protect the tree from moisture, but also improve its resistance to frost and soil heaving.
Installation of wooden supports is carried out in a pre-prepared base. In this case, the supports are installed strictly vertically. The installation of wooden pillars is carried out in the longitudinal direction in relation to the walls. Therefore, in corner areas and at the intersections of load-bearing walls, lighthouse poles are installed. A rope is stretched across these pillars.
Next, intermediate supports are installed. At the same time, their vertical installation is checked using a plumb line, and horizontal - with a cord. In order to increase the stability of the support and increase its load-bearing properties, the lower part of the support, made of larch, is installed on a cross-shaped wooden piece. If the foundation is buried, then a concrete base should be installed at its bottom. To build a cross for supports, you will need two wooden blocks, each 700 mm long. They are connected to each other in a cross direction. The connection between the support chair and the cross is made using steel brackets.
In order to increase the stability of the support pillar inside the foundation, a groove is made in its lower part, and a tenon is made on the upper part of the cross part. Thus, the reliability of the connection increases. Using this design, it is possible to significantly increase the supporting area and increase the resistance of the foundation against soil heaving during severe frosts.
In order to increase the reliability of deepening a wooden foundation, a monolithic concrete pad is installed inside it. At the bottom of a cushion made of sand, a concrete solution about 20 cm thick is poured, preventing it from hardening. The pillar is immersed 10 cm into the concrete base. Next, the wooden chair is fixed in the concrete. After it hardens, work on arranging the foundation continues.
Perform backfilling and completion of foundation work
Installed poles must be reliably protected from rotting and moisture accumulation around the supporting parts. Therefore, coarse materials such as sand, crushed stone, gravel or broken brick are used to fill the space between the pillars and the soil.
Backfilling is carried out gradually, the thickness of each layer is about 20 cm, and each layer must be thoroughly compacted. After filling the pillars, they are further leveled.
The tops of the pillars are adjusted to one level by aligning them horizontally. After this, the end sections are antiseptically treated and waterproofed. To waterproof the supports, use roofing felt, a special membrane or birch bark.
To connect the columnar foundation and the lower frame, a tenon hole should be formed on each of the pillars. The tenon section in the transverse direction is about 50x50 mm, and the height is the same as the beams of the lower trim. Before the walls are erected, logs are laid on the foundation, on which there are previously prepared tenon joints.
A larch foundation is an ideal solution for building a wooden house or bathhouse from the same material; thus, the lifespan of a wooden foundation will be the same as the lifespan of the building itself. It is possible to erect a wooden columnar foundation for the construction of temporary outbuildings. Installation of high-quality, properly processed wooden supports is the key to the operation of the foundation for up to 25 years.
If the wooden foundation fails, then to replace it it is enough to install a cushion of concrete blocks under the house and replace the wooden pillars.
Log foundation video:
