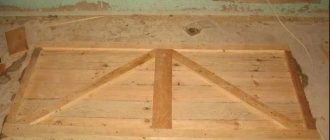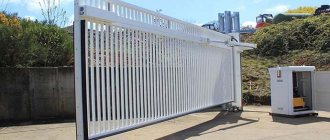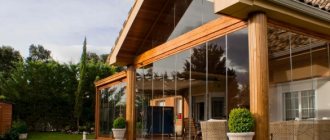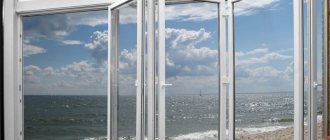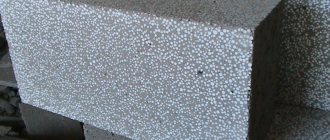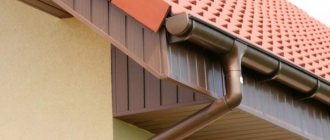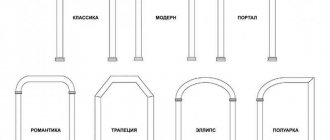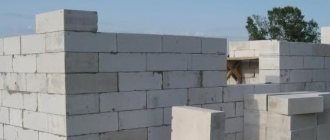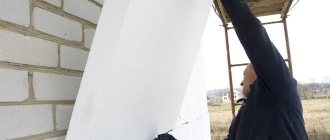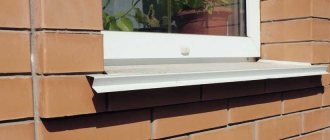What are SIP panels?
SIP panel (Structural insulated Panel) is a multilayer building material made from a pair of wood boards with insulation inside. The outer layers of this “sandwich” are made of moisture-resistant OSB, which provides it with the necessary rigidity. This makes it possible to build multi-story houses from such panels without reinforcing them with additional load-bearing structures.
SIP panel device diagram
It is impossible to make such a slab with the proper characteristics on your own. SIP panels made by yourself not according to standards can be used exclusively for covering a reliable frame. They cannot be used as a structural material for the walls of a house.
After gluing the oriented strand boards and insulation, the finished SIP panel is sent to the construction site or immediately cut to the required dimensions at the factory. In the second case, builders receive a set of parts from which they simply need to assemble a house like a constructor.
Scheme of construction of load-bearing walls made of SIP panels
The main advantage of this material is its high thermal insulation characteristics. With a polystyrene foam layer of 100 mm, their heat transfer resistance is higher than that of brick walls 2 m thick. To achieve similar indicators, foam concrete or log houses must have external wall structures of 50–60 cm.
It is possible to build a cottage from wood or brick with similar thermal efficiency parameters. But houses made from SIP panels have another advantage in this comparison. Their construction will simply cost less. Unless, of course, you run into overly enterprising builders with inflated panel prices. These people will ask for any house as if it were gold. And the materials themselves will be purchased cheap and of poor quality.
Advantages of industrial technology for manufacturing SIP panels
The advantages of SIP panels are described in more detail in a separate article; here it should be noted that the same materials (expanded polystyrene and OSB) are sometimes used in frame house construction. However, the combination of excellent performance characteristics of modern materials, as well as a proven manufacturing process, allows SIP to achieve a higher degree of reliability. Industrial production helps eliminate possible construction errors and minimize the negative impact of the “human factor”. Thus, the resulting building material is of consistently high quality - each slab released from production meets the standard. You can learn about the production process and features of the manufacturing technology of SIP panels at TERMOVILLA in the next section.
order a call back
order a project calculation
Our managers are always ready to advise you on all issues of construction from vulture panels by phone. +7(495)109-25-56
.
Call! — Your reliable contractor in the field of construction using vulture panels!
Pros and cons of SIP panels
Among the advantages of a house made from panels are:
- Light weight - a square meter of structural slab with polystyrene foam as insulation weighs less than 20 kg;
- Minimum construction time - a house with an attic can be built in just 20–25 days; within three weeks it will be possible to take photos against its background for posting on social networks;
- High thermal efficiency - a slab of standard thickness of 17 cm is enough to build a warm cottage in the vast majority of Russian regions;
- Increased sound insulation of walls - all insulation used in the manufacture of building materials perfectly prevents street sounds from entering the house;
- There are no non-working seasons - cottages made from SIP panels can be built throughout the year;
- The assembly of the building is extremely simple - the purchased slab only needs to be cut into the necessary parts, and a couple of people will be enough to install them.
It's quite durable
Made in accordance with all technology standards, the panels are resistant to mold and mildew, and can also withstand significant transverse and longitudinal loads. To strengthen them, regular or laminated veneer lumber is inserted into the ends.
Among the disadvantages of the SIP panel are:
- Harmful in terms of ecology - adhesives in OSB and plastic in insulation can hardly be called environmentally friendly;
- Flammability - despite fire-retardant impregnations, a house made of this building material cannot be completely protected from fire.
The biggest disadvantage of a house made of SIP panels, like any other wooden one, is its susceptibility to combustion
Claims regarding the settlement of rodents in SIP walls are largely far-fetched. Rats in a private home can even chew through concrete walls. Insulation and wood chip boards are not a hindrance to them. But they definitely won’t settle inside the panel. Expanded polystyrene contains special additives that are lethal to them.
It’s hard to argue with the fire hazard of such a structure. But from this point of view, a house made of logs or profiled timber cannot be called completely safe. Wherever wood is used as a building material, it must be treated with fire retardants. This is the only way to reduce the risk of fire.
Reviews from panel home owners
According to the owners, the house is warm and comfortable. The only problem for residents is ventilation. Such cottages resemble a thermos with sealed walls. The ventilation system in them often has to be forced. There is not enough natural air flow. The walls made of SIP simply do not let him into the house at all.
Positive reviews
- 4 times stronger than wooden frames; 2 times warmer than wooden houses; 5 times faster in construction than houses made of brick and aerated concrete; have a usable area increased by 12% with the same building footprint; unlike frame houses, they do not have “cold bridges”; unlike gas-foam concrete, wooden and brick houses they do not shrink; unlike frame and gas-foam concrete houses, they do not contain volatile elements; are not subject to rotting, damage by insects and are much less susceptible to damage by rodents than frame houses; absolutely safe for humans and the environment, easy to finish, because... have perfectly smooth wall surfaces and corners. © SSergey, forumhouse.ru.
- I built a frame house with my father and friends in three months, it’s been standing for three years now, the flight is normal. © Revolt, forum.onliner.by.
- And I will build it myself from sip panels on chicken legs (piles) - it’s built quickly. and time is money. Build a house from silicate, and then cover it with polystyrene foam so that it is warm)) is there no fumes? + pour half the cost of the house into the foundation. Only sip. The main thing is to think through the supply and exhaust correctly. What else can you use to build a 120 sq. m house for 25-30 thousand? © LANTAN, forum.onliner.by.
- I have been building vulture panel houses since 2010, mainly in the suburbs, I communicate with former customers, everyone is very happy, the houses are warm, they are quickly assembled, the walls are perfectly smooth (finishing is a pain), over the years I have made slabs for myself and over the winter while at home I assembled my house and covered it. comments like it will fall apart are written by someone who built from blocks and spent a lot of money on time and nerves. build without hesitation, quickly, inexpensively, warmly, reliably. © sanik1975, forum.onliner.by.
- I don’t know how ECO-logical all this is, but it is quite logical that those who do not have such a house insist that such houses are bad, and those who have such a house insist that they are good. I have! Therefore, I will focus on the fact that before allowing these technologies (especially abroad), real experts in this matter assessed the risks. In general, I try to think less about how much harmful there is in our everyday life - what we eat, what we breathe, what we wear, what we use... And how much health we lose by conflicting (including virtually) I’m looking forward to the warmth and snow melting at the dacha so that I can start decorating our neat little house, which is waiting for us to devote time to it amid the avalanche of worries...© Forest Dacha, dacha. wcb.ru.
- I agree, this is modern technology, we started our activities with houses made of chopped logs, over time we realized that people want something economical, quickly erected and warm. I built it once and forgot about it. No caulking is needed. There is really one disadvantage of sip panels, poor sound insulation. But this can be solved with sheets of plasterboard during interior decoration. © alexandermos77, dacha.wcb.ru.
Negative reviews
- Now you will know what will really be left of your SIP home in the event of a fire. Nothing! To extinguish SIP at home, it took 5 fire department vehicles and 2 vehicles the next morning. © Vladimir Barinov, forumhouse.ru.
A house was built 8.5 m x 9.5 m in 2 full floors
The kids set the house on fire
Everything burned completely- Houses built using these technologies last 10-20-30 years, but unfortunately, not here, but abroad. Our conservatism in construction is still preventing new technologies, although in other areas we are accepting new technologies. © fabhouse, forumhouse.ru.
- 1. an unknown level of environmental friendliness. Some praise, others scare. It is advisable to completely insulate the walls from the living space with film or gypsum board or something similar, neutral for humans and not allowing air to pass through (this is my opinion and not knowledge), screed on the floor, suspended ceiling and seemingly insulated
2. sound insulation
3. in case of a fire, it is better not to extinguish it (if you are extinguishing it, do not breathe), this for a moment applies to almost all houses except medieval castles
4. the house does not “breathe”, a ventilation system or ventilation is needed
5. You can install a fireplace, but you will most likely have to heat it carefully. The house will immediately heat up to a high temperature, it will be hot, you will have to regulate the windows. © a5501040, dacha.wcb.ru.
- There was a TV program about houses made from SIP panels. Purchased people The owners spoke very flatteringly about their acquisitions. Through the phrase, you can hear the phrase ECO-house. No one will say why a structure made of resin and phenols is called an ECO house? © Maestro, dacha.wcb.ru.
Construction of a SIP house
For a house made of SIP panels to serve you faithfully, as it is written in the advertising leaflet, it is not enough to buy it and bring it to the site. Still, this is a frame house and it must be built correctly. The deceptive simplicity of the designer misleads both the customer and the contractor. In fact, frame houses are a very complex technology, the description of only the main stages takes 200 pages. If there is such a team that will fulfill all the requirements, then it is difficult to find craftsmen of this level in Crimea. The human factor during assembly is extremely high, and this is a problem on the peninsula.
It is not enough to create a convenient layout and drawings of facades in Archikad - to cut panels and calculate loads, you need a program that costs 13,000 euros. Only the program. Without it, the panels will not fit perfectly end-to-end, microscopic or quite noticeable cracks will appear, and the building may turn out to be fragile. During construction, the timber must not only be dry, but have 9% humidity - this is one of the basic requirements of the technology, which is almost impossible to comply with in many regions
.
In order not to sweat, builders simply foam fairly large gaps with polyurethane foam - this is a violation. Quite often, crews make a blank box, in which they cut out holes for windows with a chainsaw, and reinforce the ceilings by eye.
In Canada and the USA, houses are built according to clear instructions. Rules for storing materials, transportation rules, and optimal humidity are prescribed. In Russia, this technology was simplified for consumer understanding, leaving only a low price. No one says that such houses must be built carefully, that every miscalculation will reverberate in a few years and cost money. Insufficient fastenings, brittle black screws, cheap wood for connecting beams - all these seem to be small things, but these things negate all the advantages of SIP houses.
Atmosphere and comfort
A house made of SIP panels is a thermos house. It is sealed and has zero vapor permeability. Such a house retains heat very well indoors, but only if the windows are tightly closed. If you ventilate it, it will get cold very quickly in winter. If you don't do this, you will become unable to breathe. The walls of a SIP house are light and do not accumulate heat at all, so all the heating work falls on the heating devices and your electricity bills. There is no such problem in inertial houses - a concrete or stone core perfectly accumulates energy and radiates it, heating the space inside. But this does not mean that you can immediately suffocate in a house made of SIP panels. This will not be noticeably felt - simply the concentration of carbon dioxide will increase, leading to drowsiness, lethargy, and decreased immunity.
All Canadian and American houses are built immediately according to a project that provides for built-in forced ventilation. These are thick air ducts throughout the house, which are laid during the construction stage - two channels in each room through which air is supplied and exhausted outside, an expensive recovery system. In order not to raise the cost of houses, companies often do not talk about this and sell projects in which such ventilation is not even provided. People move in, do the finishing touches, and then realize that they need to do air ducts, which means they have to redo the renovation again. This will have to add several hundred thousand more to the budget - both for repairs and for an expensive forced ventilation system.
Fire hazard
First of all, the decoration and furniture in the house burn. The material of the walls is secondarily important. It determines whether the box will stand until the firefighters arrive and how quickly the fire will spread throughout the house. If you go to YouTube, you will see how SIP manufacturers using miniature burners try to set their stoves on fire. If you set it on fire, put it away, it goes out, buy it because it won’t burn. Lit. During a fire, when temperatures are much higher and their exposure is constant and prolonged, OSB board burns well.
According to the technical regulations on fire safety requirements (Federal Law No. 123-FZ of August 22, 2008), OSB-3 belongs to the 5th class of fire hazard of building materials (KM5).
1. Flammability group according to GOST 30244 – G4 (highly flammable). 2. Flammability group – B3 (highly flammable). 3. Toxicity group of combustion products according to GOST 12.1.044 – G4 (extremely dangerous).
That is why it is considered mandatory to finish OSB with at least one (preferably two) sheets of drywall. Only after this the flammability group of the walls rises to the normal G1 level. You can build, but it’s better to take care of safety in advance. If your SIP panel is finished with plasterboard, painted or plastered, with wallpaper or tiles on top of everything, an open fire will not reach the pressed wood as quickly, but if it does, it will burn out much faster than advertisers of SIP houses claim. And under the OSB you have polystyrene foam, which does not burn on its own - this is true, but it melts perfectly and emits harmful styrene under the constant influence of the high temperature of the fire.
What's the result?
Houses made from SIP panels are good houses. This is excellent technology that works and lasts for decades. But a happy outcome only happens when SIP panels are built by a smart team on a smart, not cheap project. In vulture houses, it is imperative to install forced ventilation with a recovery system; they must use high-quality panels with genuine certification. The construction of such houses must be monitored especially carefully, because every little detail matters. As a result, if you follow the technology, a house made of sip panels with an area of more than 100 square meters is not much cheaper than a monolithic house made of stone or a monolithic house made of tecolite blocks.
Types and characteristics of the panel
The insulation in structural insulation panels can be:
- Expanded polystyrene.
- Polyurethane foam.
- Basalt mineral wool.
When choosing a material, it is necessary to compare all the pros and cons of these heat insulators. In terms of price, the cheapest option is polystyrene foam. However, it is also the first in flammability. Despite all the sellers’ assurances about its safety, not everyone wants to live in a house made of polystyrene foam.
Mineral wool, in contrast, does not contain formaldehyde and has a fire hazard class of “NG”. However, it is heavier in weight. A house with composite walls made from it will require a slightly more powerful foundation. But in mineral wool you can safely lay cable channels for electrical wiring.
Polyurethane foam is the most durable and has the lowest thermal conductivity of the listed insulation materials. Mineral wool is prone to moisture accumulation, but will not catch fire. However, the classic of SIP technology is polystyrene foam. It is easier for manufacturers to work with and is inexpensive.
Panel size table
| View | PPS thickness | OSB thickness | Thickness | Length | Width | Weight |
| SIP Panel 2500*1250*118 | 100 mm | 9 mm | 118 mm | 2500 mm | 1250 mm | 42 kg |
| SIP Panel 2500*1250*124 | 100 mm | 12 mm | 124 mm | 2500 mm | 1250 mm | 53 kg |
| SIP Panel 2800*1250*124 | 100 mm | 12 mm | 124 mm | 2800 mm | 1250 mm | 60 kg |
| SIP Panel 2500*1250*174 | 150 mm | 9 mm | 168 mm | 2500 mm | 1250 mm | 45 kg |
| SIP Panel 2500*1250*174 | 150 mm | 12 mm | 174 mm | 2500 mm | 1250 mm | 56 kg |
| SIP Panel 2800*1250*174 | 150 mm | 12 mm | 174 mm | 2800 mm | 1250 mm | 63 kg |
| SIP Panel 2500*1250*218 | 200 mm | 9 mm | 218 mm | 2500 mm | 1250 mm | 48 kg |
| SIP Panel 2500*1250*224 | 200 mm | 12 mm | 224 mm | 2500 mm | 1250 mm | 59 kg |
| SIP Panel 2800*1250*224 | 200 mm | 12 mm | 224 mm | 2800 mm | 1250 mm | 66 kg |
Panel characteristics table
| Characteristic | Meaning | A comment |
| Strength | 1.5 kgf/cm² - 1.8 kgf/cm² | The SIP panel is capable of withstanding a vertical load of up to 10 tons and a transverse load of 2 tons per 1 m² (350 kg is enough for the construction of cottages) |
| Volume weight | 25 kg/m³ /35 kg/m³ / 50 kg/m³ | Foamed polystyrene |
| Thermal conductivity | polystyrene foam 0.037 -0.04 W/(m °C) mineral wool 0.047-0.07 W/(m °C) urethane 0.028 W/(m °C) | — |
| Geometry violation | No | The OSB board does not warp or deform from temperature changes or moisture, since it consists of wood chips that are completely devoid of the disadvantages of solid wood. Peeling a log destroys the interconnections of wood fibers, thereby removing internal tension. |
| Disease susceptibility | No | The binder of the OSB board includes a wax emulsion, which eliminates the appearance of fungus, mold, and insects without any additional bioprotection. |
| Shrinkage | Absent | Immediately after completing the assembly of the house kit, you can begin exterior and interior decoration. |
| Water absorption | PSB 0.5%-2.1% OSB3%-12% | In 24 hours |
| Fire resistance | III degree of fire resistance | Contain fire for 1 hour |
| Sound absorption | 44 dB with a panel thickness of 148 mm, 56 dB with 188 mm. | Using the example of polystyrene weighing 25 kg/m³ |
| Maximum number of storeys of a building | 2 floors + attic | — |
The working process
For simplicity, I will divide the work into 4 stages:
- Preparation of materials and tools;
- Foundation construction;
- Walling;
- Installation of the upper partition and gables.
Materials and tools
The following materials are used for work:
| Illustration | Description of material |
| SIP panels . They are the main building material. The calculation is made according to the house design. Thick slabs are used for the floor and medium slabs for the walls. The partitions can be made frame, this will reduce the cost of the project. | |
| Strapping beam . With its help, the elements are connected and placed in the desired position. You will also need other lumber - boards, timber for floors and the frame of partitions inside. | |
| Perforated fasteners . Used for quick and reliable connection of elements. Corners and beam supports not only speed up the work process, but also increase the strength of the structure. | |
| Anchor bolts. With their help, the flooring will be attached to the foundation. The length of the fastener should be 60-100 mm greater than the thickness of the panels and strapping beams, since the fastening will pass through these elements. When using panels with a thickness of 225 mm, the anchor must be at least 300 mm long. | |
| Self-tapping screws . Several options will be used - for fastening the plates together, a 40 mm long option is suitable. To fasten the boards through, self-tapping screws 220 mm long are used. | |
| Professional polyurethane foam . We will use it when connecting all the elements, so you need to stock up on at least a box of foam. It is better to buy a professional version rather than a household one; it costs much less. | |
| Bitumen mastic. Will be used to treat the base. This provides reliable protection against moisture. |
You can purchase a ready-made house kit made from SIP panels. The set will contain everything you need to build the structure; all you have to do is assemble everything as a construction set according to a detailed diagram. The cost of such a kit can range from 400,000 to 2,000,000 rubles, depending on the project and size of the building.
House building tools:
- Construction level and pencil;
- Screwdriver . The tool is additionally equipped with bits of the required configuration;
A screwdriver allows you to quickly tighten a large number of screws
- Hammer . Will be used for drilling holes in the foundation for fastening base panels. The kit must include a drill of the appropriate diameter and length;
- Gun for polyurethane foam . There is a lot of composition to be applied, so choose a high-quality and reliable tool with the ability to adjust the feed;
A spray foam gun allows you to apply the composition quickly and economically
- Electric saw or chainsaw . If you need to cut sandwich panels, then you cannot do without this tool. If you only need to cut bars, then you can get by with a circular saw.
The electric saw allows you to cut SIP panels and timber very quickly and efficiently
Foundation construction
I will consider the work from the moment when the foundation has already been erected and has gained the required strength. That is, you must fill it in advance.
The foundation of SIP houses is assembled like this:
| Illustration | Description of the stage |
| The lower part is treated with mastic . The work is done with a brush. It is necessary to very carefully apply the composition over the entire area so that not a single untreated area is left. | |
| The first elements are being laid . The outermost one is aligned with the foundation. Polyurethane foam is applied to the end part of the next one along its entire length. It is distributed in a zigzag motion as shown in the photo. Do not skimp on the composition - it will serve not only as glue, but also as a joint sealant. | |
| The panels are joined . Here it is important to carefully and accurately align the elements and insert the connecting beam into the groove as tightly as possible. You can tamp the elements, but do not forget to use a spacer so as not to damage the OSB boards. | |
| The connection is additionally secured with self-tapping screws . They are screwed in 2 cm from the edge in increments of 20-30 mm. The fasteners can be placed at a slight angle. The hat should be recessed into the surface. | |
| It is advisable to fasten the elements on the bottom side as well . This doesn’t always work out, but if you have access, don’t be lazy and tighten the screws from below. | |
| Polyurethane foam is applied to the end sections of the slabs . The strapping beam of the required length is also cut for installation along the edges. | |
| The beam is glued to the end . The element is carefully inserted into the groove and pressed tightly along its entire length. | |
| The block is additionally secured with self-tapping screws . They are screwed in every 30 cm around the entire perimeter and provide additional reliability at the end sections. |
Construction of walls
This part of the work is done like this:
| Illustration | Description of the stage |
| The optimal location of the strapping beam under the wall panels is determined . To do this, it is best to use a template, which is easily made with your own hands from a piece of panel. This way you can quickly and accurately set the starting element. | |
| The beam is fixed . Primary fixation is made using self-tapping screws. They are located in increments of 50 cm, the length of the fastener should be 30-40 cm thicker than the bar. | |
Drilling holes for anchor bolts. The beam is drilled with a drill for metal or wood. Next, the work is done with a concrete drill.
| |
| Anchors are placed and tightened . This is done very simply: the anchor is driven in until it stops, after which it must be tightened. To do this, you can use a pipe wrench or any other suitable size wrench. | |
| Polyurethane foam is applied to the lower end of the first element . You need to bring the panel to the installation site and apply foam there. | |
| The panel is placed in place and leveled using a level . It is very important to set the first element perfectly level, as it will serve as a guide for the rest of the structure. | |
| The element is fastened with self-tapping screws . They are screwed into the block in increments of 15-20 mm. It is important to position them so that they go into the middle of the bar, this ensures the greatest rigidity of the fastening. | |
| The block is attached to the adjacent side . Here everything is done in the same way as in the case above. It is important to align the element evenly and secure it firmly with anchor bolts. | |
| Polyurethane foam is applied to the connections . The composition is distributed at the lower end, as well as at the junction of two plates. This joint must be processed especially carefully to seal the connection and prevent heat loss through this area. | |
| The second element is connected to the first . It is leveled and then screwed in with self-tapping screws. | |
| The corner connection is additionally secured with long self-tapping screws . Fasteners with a length of 220 mm are used. They simply screw through one of the panels and pull the corners together very securely and firmly. | |
Plates of the required height are placed at the location of the windows. Here everything is done in the same way:
| |
| The slab is fixed above the window opening . Everything is easy here, the main thing is to align the element evenly, and then secure it with self-tapping screws. This stage is best done with assistants. | |
| The openings are reinforced with corners . Reinforced fasteners are placed in the corners and screwed with self-tapping screws. | |
| This is what the finished wall looks like . All openings are reinforced, the walls are level. The connections are fastened with self-tapping screws, and after the foam hardens, it will serve as a very strong glue. | |
| The upper ends are covered with strapping beams . Here everything is done in the same way as in the cases above: first, polyurethane foam is applied, and then self-tapping screws are screwed in to ensure reliability. |
Installation of partitions and gables
This stage looks like this:
| Illustration | Description of the stage |
| Partitions are being built. It is not necessary to use sip panels; you can build a frame structure. This reduces the cost of the project, so if you need to save money, then use this solution. For the structure, you can use both bars and interconnected boards. | |
| The beams are mounted on special supports . It is important to securely fix the structure, since it will bear the load of the roof. | |
| All cracks and joints are sealed with foam . It is better to do this at once, while you can reach all areas and insulate the structure with maximum efficiency. | |
| Foam is applied to the prepared panels . Here the composition is distributed not only at the ends, but also in places that will rest on the wall partitions. Try to distribute the foam in all areas that will come into contact with other elements. | |
| The plates are fastened with self-tapping screws . The work is carried out both from the outside and from the inside. The fastener spacing is 20-30 cm. Before twisting, be sure to make sure that the plates are joined tightly. | |
| The partitions are attached to the partitions with long self-tapping screws . You must attach the panels to the side walls and partitions that run underneath the element. Long screws can be placed at a distance of 50 cm from each other. | |
| The gables are being built . They are assembled in the same way as walls, the difference is that you need to connect elements of different configurations. In order to strengthen openings and connections, use perforated corners with stiffeners. | |
| If you have an attic floor, you can cover the roof with SIP panels . This requires the construction of a frame, but you immediately get an insulated attic. |
