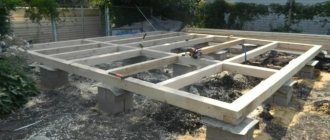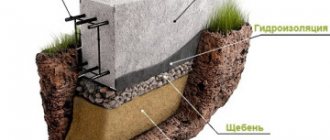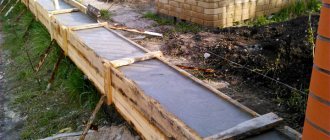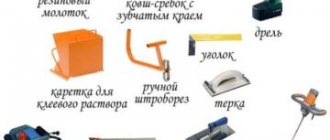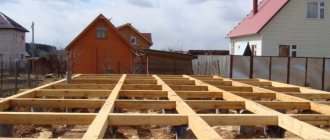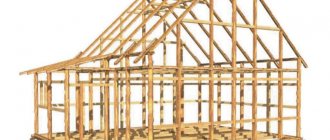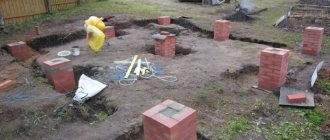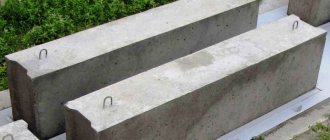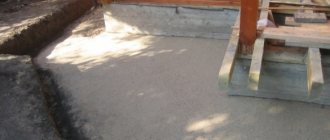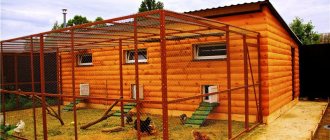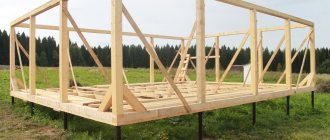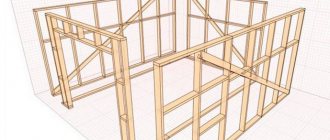The construction of any house definitely begins with the construction of the foundation. For the durability of a structure, its foundation must be properly laid. There are different types of foundations, but the columnar block foundation is the simplest and cheapest. That's why it's suitable for those who want to save money on construction.
The columnar foundation perfectly combines reliability and high quality at low cost. This type of base is preferred because of its visible advantages:
- lack of preliminary waterproofing work;
- reliable;
- universal because it is suitable for absolutely any soil;
- economical, compared to a reinforced concrete structure, you will need two or even three times less money;
- To construct a structure with your own hands, no special skills or special equipment are required.
Foundation on pillars made of blocks
It is precisely because of its advantages that this type of foundation is used for the construction of low-rise buildings. The support-column foundation made of blocks is especially popular.
What is a columnar foundation?
In a columnar foundation, the load on the ground is distributed pointwise through installed pillars. At first glance, this foundation looks like piles. But they are still different. Pile foundations use prefabricated pillars that are driven or screwed into the soil. In the support-column type - they are assembled directly during the construction of the foundation. This type of base is suitable for small light buildings: bathhouses, summer kitchens, gazebos, outbuildings.
If you plan to build a lightweight building made of beams without a basement, the best option would be a support-column foundation
Scope of application of such a base
Such foundations are in most cases used in private construction. They do not have a high load-bearing capacity, which significantly limits their operational potential.
On soils that are not prone to heaving, one-story houses, bathhouses, and buildings for household purposes are erected on a columnar foundation.
If the construction is planned in an area with sandy, rocky or boulder soil, the load-bearing characteristics of the columnar foundation will be sufficient to build a full-fledged house from a log frame or a foam concrete block.
A columnar foundation does not imply the arrangement of a basement. If this criterion is important to you, you should consider the construction of other types of foundations.
You should not build such a foundation in the following cases:
- erecting a large house with heavy walls;
- on soils with a low level of bearing capacity, in areas with moving soils;
- on sites with a natural height difference of more than a meter. In this case, it is necessary to plan the site.
Advantages and disadvantages of a columnar foundation
Like any foundation, a columnar foundation has its pros and cons. The undoubted advantages are the following:
- Economical. A support-column foundation does not require significant financial costs and a large amount of materials.
- Small amount of work. The structure can be erected independently - you will need 1 assistant without qualifications.
- Ease of construction: even an amateur can build such a base.
- Construction speed. The construction of a columnar foundation will not take more than 2-3 days.
- No special equipment needed. All you need is a concrete mixer. Everything else can be done manually.
- Simplicity of calculations. It is not necessary to involve specialists to draw up a project. You can do all the calculations yourself. But even if you turn to professionals, the cost of the project will be from 3 to 10 thousand rubles.
- Versatility. This type of foundation can be built on different types of terrain.
- Reliability. If everything is done correctly, including analysis of the soil and conditions, such a building will last quite a long time.
The columnar foundation has become popular because of its efficiency and ease of construction. Construction will not take much time.
Despite the fact that the foundation on pillars looks attractive, it has its disadvantages:
- Suitable for light buildings only. It is not suitable for multi-storey buildings.
- Pillar foundations are difficult to install on unstable ground or swampy soil.
- High sensitivity to horizontal ground movements. There is a high risk of breakdown during sudden temperature changes: for example, when it gets cold after rain.
- Cannot be installed on mixed soil.
- It is not recommended to use this type of base if groundwater flows closer than 2.5 meters from the surface.
- You cannot make a basement in a building on pillars.
- It is difficult to lay communications.
It is not recommended to build a support-column foundation on swampy soils and in places of horizontal soil movement. The structure may become unstable. There is a risk of swelling, distortion and deformation of the building, even to the point of capsizing.
Foundation blocks pros + and cons
Each type of building material has pros and cons. FBS is no exception. To begin with, it is worth considering the advantages of the blocks of the sample in question. The FBS foundation is:
- Availability of GOST 13579-78 standards, which regulate the production of concrete blocks of certain sizes and characteristics
- High speed of construction work. The basement of the building is laid out over several days, which is achieved using a crane.
- The strength of the factory-produced blocks is confirmed by a strict control system and an automated process. Compliance with the proportions of components during manufacturing
- FBS has a positive effect on the final result of construction work
- Simplicity and versatility. Installation work does not require special skills. Using a wide range of sizes, it is possible to assemble the base of a building of a suitable configuration and complexity
- Possibility of construction work in different climatic conditions
- Ease of assembly is made possible thanks to the presence of mounting loops and grooves
Speaking about the disadvantages of FBS , it is worth noting the high cost of building materials. Also among the disadvantages is the large capacity of a monolithic foundation. Concrete blocks are demanding on soil characteristics, which also complicates the work in some circumstances. The seams between the blocks need waterproofing. FBS foundations must be insulated against freezing in cold regions of the country.
Types of columnar foundations
Before choosing a base, a number of area studies are carried out. The soil and groundwater level are analyzed, and the type of future structure is determined. Wind, snow and seismic loads are also taken into account. The strength of the structure being built and its service life depend on how thorough the analysis of conditions and factors was.
Depending on the materials used, the following types of bases are distinguished:
- Made of brick. The simplest type. Suitable for the construction of light buildings on dense soil (for example, dry sandy soil).
- Steel pipes. This base has the greatest load-bearing capacity. The thickness of the pipe walls must be at least 4 mm. When laying in the ground, it is necessary to apply an anti-corrosion coating.
- Asbestos pipes. The most budget option. They are filled with concrete and a reinforcement cage is inserted inside. Pipes must be at least 20 cm in outer diameter. The foundation made of asbestos pipes is reliable and stable.
- Monolithic concrete. You will need formwork made of boards. Reinforcement is placed in it and concrete is poured.
- Concrete blocks. Due to its simplicity and speed of construction, this option is the most popular. Construction of the structure can begin the very next day after the foundation is erected.
- Wooden (logs). This type is used quite rarely due to many disadvantages. It is highly susceptible to rotting, damage by groundwater and insects. The bearing capacity of such a foundation is low.
When choosing a wooden base, you should give preference to varieties such as cedar, larch, pine and other conifers. The part of the post that sinks into the ground must be lubricated with hot bitumen, wrapped in roofing material and coated with bitumen again.
Based on depth, buried, shallow and surface foundations are distinguished.
Recessed
The foundation is laid 20-30 cm below the soil freezing level. If this requirement is not met, then during frosts the pillars may be squeezed out - deformation and distortion of the entire structure will occur. On the forums you can find cases where, due to swelling of the soil or freezing, the corners of buildings simply hung in the air.
Shallow base
Used on sandy or sandy loam soil. Deepening is done at 50-70% of the soil freezing depth. Also on heaving soils, the following technique is used: clay soil is selected to the freezing depth. Next, the dug trench is filled one third with a sand-gravel mixture. And then you can make a shallow foundation.
Superficial (not buried)
Used on hard rocky ground. This is the easiest base to make. But you need to carefully check and consider the stability of the entire structure.
Block production
FBS are produced in the form of a parallelepiped, for which expanded clay concrete, heavy concrete and medium-density silicate concrete are used. The blocks are not reinforced. Various technologies are used to produce concrete blocks, including natural drying and steaming. The most important component of the material is high quality concrete, which provides excellent performance characteristics. There are grooves in the end parts of the blocks that are filled with mortar during installation work.
FBS production procedure:
- A concrete mixture is prepared using cement, water and aggregate
- The solution is loaded into the block mold
- The solution is compacted into a form for FBS
- Finished blocks are removed after 24 hours
According to the requirements, concrete blocks are made from concrete of a certain strength class B7.5 or B12.5. The final product is frost-resistant, waterproof and dense. The combination of these qualities allows FBS to be used for decades.
Stages of work
Before starting construction, it is necessary to prepare the site. There is a type of work common to different types of columnar foundations:
- Remove garbage and clear the area;
- Dig a pit.
- Mark the area, mark the locations of future pillars. Pillars must be placed in the corners of the building and at the intersection of walls. The step between supports is at least 3 meters. And if the soil is problematic, then more often.
- Dig holes for the posts.
Before building the foundation, you need to remove a layer of soil. The pit must be deep enough so that no plant roots should remain. Otherwise, they will grow into the building and cause inconvenience to the owners.
These stages are common to all types of columnar foundations. The method of installing the pillars and their fastening depends on the type of base.
Prefabricated column foundation
The largest number of positive reviews is collected by the support-column foundation made of blocks. This popularity is due to the ease of assembly and robust design. The holes for the pillars must be made wide enough to make laying easy.
- A sand-crushed stone cushion 10-15 cm high is made at the bottom of the pit. First, sand is poured, and the same amount of crushed stone is poured on top. Everything is wetted and compacted.
- A concrete base is created. The height of the pillow is 10-15 cm, and the width should be 15-20 cm larger than the cross-section of the support. You can use trapezoidal blocks at this stage.
- Pillars are laid out from FBS blocks. When laying out, you need to use a plumb line and a level so that the pillars are strictly vertical. The blocks are held together with masonry mixture.
- For waterproofing, the pillars are lubricated with bitumen mastic in 2-3 layers and covered with roofing felt or geotextile.
For brick pillars, a hard and very durable type is used - iron ore. Iron ore masonry can be done directly on a sand-crushed stone bed.
Foundation made of FBS blocks, technology
What is a FBS foundation? The technological scheme for the construction of buildings from blocks provides for a number of sequential activities. First, a pit is dug, which is a trench. In order to avoid inconvenience when arranging the foundation, you should know the dimensions of the building material, as well as dig a wide trench. The bottom of the pit is cleared down to the rock, while the unevenness is smoothed out so that the base becomes level. Next, the base is backfilled with sand.
Reinforced concrete columnar foundation
The construction of a reinforced concrete foundation requires formwork. The dense soil itself will serve as formwork. The width of the pit corresponds to the width of the future pillars. If the soil is loose and loose, the hole should be twice as large. Boards are used for formwork.
- A sand and crushed stone cushion is poured. Sand content – 60%. Its height is 10-20 cm. It is wetted and compacted.
- Roofing felt or polyethylene is placed on a cushion of sand and concrete. The formwork is being installed.
- Concrete is poured at the bottom to a height of 5 cm. It is preferable to use concrete grade M200.
- Once the concrete has set, the reinforcement cage is installed. If you plan to install a grillage, the reinforcement should protrude 15-20 cm above the surface of the column.
- Concrete is poured to the full height. Using a vibrator, air bubbles are removed.
- After removing the formwork, the space between the pillars and the ground is filled up.
If pipes are used as support, then they act as formwork and also as waterproofing.
If round posts are used as the base, the diameter of the pit should be 10 cm larger than the supports.
Concrete mix supports
If concrete pillars are used as the main load-bearing element, then perform the following operations.
- Formwork is made. Boards of small thickness - 4 cm - are quite suitable for this. In some cases, permanent formwork can be made. For this, it is advisable to use pipes made of iron or asbestos cement with a diameter of 10 cm.
- Concrete pillars must be reinforced. Otherwise, a foundation that is not reinforced with reinforcement will be of no use, and the building is unlikely to stand without deformation for many years.
- Reinforcement bars with a diameter of 2 to 14 mm are fastened together with knitting wire, but so that the vertical size of the bars is greater than the depth of the support. This is necessary so that during further work the metal frame of the grillage can be welded to the ends of the vertical rods. It will be enough to leave 20 cm.
- When the reinforcement frame is prepared and lowered into the hole, the concrete solution can be poured. During pouring, it is necessary to carefully bayonet it in order to minimize the formation of air voids, leading to a decrease in the strength of the pillars.
- When the supports are ready, construction of the grillage begins. This element is designed to connect individual supporting elements into one structure, which will evenly distribute the loads across the entire base.
- First, a reinforcement cage is welded to the vertical bars of the supports. Then the formwork is installed and the concrete mixture is poured into the mold.
Pillar foundation - reviews
Gennady, Mytishchi: When I was choosing a foundation for a bathhouse, I settled on a columnar foundation. The choice was influenced by efficiency and ease of construction. The construction of the bathhouse took 1 month. No problems - happy with the result.
Timofey and Slava, Perm: The dacha house is installed on a support-column foundation made of concrete blocks 20x20x40 centimeters. The house is three years old - no problems. Its cost is much less than tape.
Fedor, St. Petersburg: I made a summer kitchen on a columnar foundation with my own hands. Help was needed only in unloading materials. Piles would be more expensive and more hassle. But here everything is simple: install the blocks, install the frame - and that’s it! You can build a house (kitchen, bathhouse). Now there is a kitchen in the dacha, where we relax in the summer with the whole family. We cook there too. An excellent and very economical option - I recommend it!
Oleg, Moscow: A columnar foundation is an ideal option for wooden buildings. My bathhouse has been running like this for 3 years now and no complaints. It is best to take concrete blocks: they are the easiest to build with and do not take much time. They are durable and reliable.
Gennady, Zelenograd: Built a summer kitchen from panels. 1 floor and 2 rooms. It took a week to complete all the work. The only assistant is my brother. I chose this foundation because of the price and speed of construction. I used FBS blocks. Everything turned out great - the family is happy.
Features and Specifications
If you decide to use blocks and make a foundation out of them, then try to carefully study all the characteristics of the material, and then analyze all the advantages and disadvantages.
Let's look at the performance characteristics of block building material:
- Its length is 40 cm.
- The width is 20 cm.
- The height does not exceed 20 cm.
- One block weighs from 33 to 38 kg.
- The specific gravity ranges from 1.66 to 2.21 t/m3.
- Thermal conductivity coefficient reading is no more than 1.14 W/mK.
- Frost resistance is 50 cycles and has an index of F50.
Please note that foundation blocks of size 20x20x40, which are offered by manufacturers, actually have slightly different dimensions of 395x195x190 mm. To speed up calculation operations, manufacturers use larger dimensions.
The presence of a cavity in the block is an important design feature of manufactured products in different variations:
- Monolithic blocks are used for foundations, as well as for the construction of basements and basements.
- Products with voids are perfect for constructing partitions between rooms, as well as for lintels and walls.
Block products have many advantages:
There is no need to use specialized construction equipment to lift the blocks.- There is no need to hire a large team of builders; a few assistants will suffice.
- There is no need to assemble formwork when constructing a columnar or strip base.
- Masonry can be accelerated by reducing the duration of the construction cycle.
- You can build at any time of the year, and there is no connection to temperature or weather conditions.
- The load capacity is acceptable and makes it possible to bear the weight of the structure.
- Moderate cost, which reduces the overall cost of the construction operation.
And there are a few minor drawbacks:
- The consumption of cement mixture has been increased.
- Additional insulation is required, which is associated with reduced thermal insulation characteristics.
- The material is susceptible to moisture, so you will have to spend money on good waterproofing.
Please note that the operational properties and technical characteristics of these blocks make it possible to use them for the construction of foundations for low-rise buildings, as well as for creating a basement.
