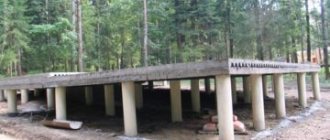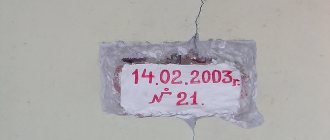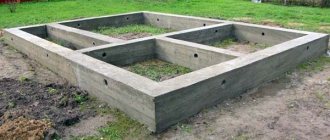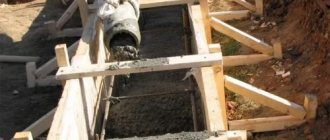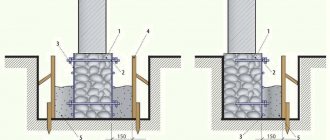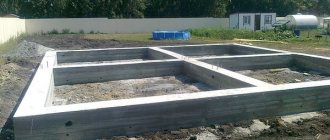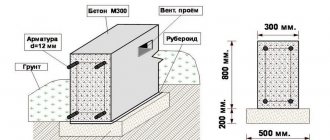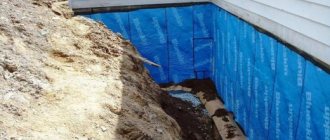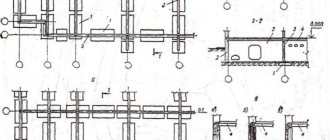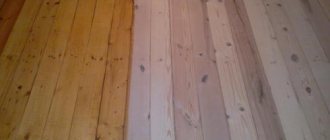Introduction 1) Reasons for subsidence of foundations 2) Types of strengthening foundations 3) How to strengthen a pile foundation of a house 4) Strengthening grillages 5) Strengthening piles 6) How to strengthen a strip foundation 7) How to strengthen a columnar foundation Conclusions
Conclusions
Quite often in the construction of buildings and structures you can encounter a problem when the foundation is in disrepair. In order to properly carry out the necessary work, you need to understand the factors of weakening and subsidence of the foundation.
The main reasons for foundation subsidence
The main factors in the development of deformations in foundations are considered to be not only natural, but also man-made impacts.
Technogenic wear factors:
- Building superstructures;
- Construction of collectors, metro;
- Construction of multi-storey buildings, under which a deep pit is dug;
- Arrangement of drainages;
- Increased groundwater;
- Uneven foundation settlement;
- Improper execution of construction work;
- In some cases, the designer’s calculations are incorrect;
- Faulty water pipes;
- Vibration effects on structures and buildings.
Natural wear factors:
- Earthquakes;
- Deformation of landslide slopes;
- When permafrost soils melt, followed by subsidence of the foundations of structures and buildings;
- Rock materials erode from the foundation over time, leading to foundation erosion;
- The foundations of buildings are washed away if they are located along the banks of water bodies.
When the foundation exhibits cracking and delamination of its body resulting from freezing, it must be strengthened with synthetic resins or cement mortar.
Strengthening grillages
If the outer layer of concrete is damaged on the grillages, then it is necessary:
1. Thoroughly clean the entire surface with steel brushes, blow with compressed air and rinse with strong water pressure.
2. In the grillage, embed anchors, the diameter of which is 8 mm or 10 mm, to a depth of 15 cm to 25 cm and at a distance from each other from 50 cm to 80 cm.
3. A metal mesh with a mesh size of 5 cm or 10 cm is tied to the anchors using a knitting wire.
4. After this, cement mortar is applied to the surface of the structure under pressure - this application method is called shotcrete.
If the damage is significant , then:
1. Using a hammer drill, inclined and vertical holes are drilled in the grillages at a distance of about 1.5 m.
2. Concrete must be washed with water under pressure through injection tubes.
3. Cracks and voids are sealed by injecting cement mortar, which is supplied under pressure.
For 1 linear meter you will have to pay from 3 thousand rubles.
We recommend watching - How to properly make a foundation with a grillage on piles
Ways to strengthen the foundation
For each type of house there is a specific method for strengthening the foundation
For each type of house there is a specific method for strengthening the foundation. All buildings can be divided into:
- brick;
- wooden;
- stone.
For example, defects in a wooden house can be eliminated by moving or lifting it. This method is not suitable for stone or brick houses. Each building has its own type of base and all repairs must be carried out taking into account the design of the house.
Strengthening the pile foundation
Before starting work, it is necessary to find out what is wrong with the load-bearing piles of the house. They can either sag or sink a little and change shape. To clarify the situation, as a rule, a pile is driven in next to the foundation, and then a comparison of correctness is made. This means that at the initial stage of construction the main piles could have been driven to the wrong depth, as a result of which the freezing point of the soil was not reached and there was no stop when driving them. If the piles have changed their shape, they must be driven into the ground until the ground is solid. This action will help resolve the problem. If a collapse occurs, then special linings made of metal or wood are installed under the piles.
Reinforcement methods for strip foundations
For detailed instructions on how to do this, watch the video material.
Reinforced concrete support for strip base
To eliminate an emergency situation and strengthen the strip foundation, reinforced topping is used
To eliminate the emergency situation and strengthen the strip foundation, reinforced topping is used. Strengthening the foundation of a private house is carried out in the following way:
- dig around the foundation of the house;
- remove the old concrete, widen all the cracks and drill through the base.
- insert reinforcing bars into the resulting holes;
- remove as much as possible all protruding parts of the base;
- We weld the frame to the reinforcing bars;
- We make formwork and fill everything with concrete.
Important! Don't skimp on the frame, because... It is he who performs an important function in strengthening the foundation.
Strengthening the brick foundation
The brick base can also be strengthened; for this purpose, strong bulls are made, which are subsequently built onto the house
The brick base can also be strengthened. For this purpose, durable bulls are made, which are subsequently extended onto the house. Bulls are a concrete block that is built up onto the corners of the plinth to increase the support area and strengthen the structure. How to install bulls correctly?
- At each corner, a hole is dug 0.5 m deep from the previous foundation.
Important! The size of the pit is taken into account based on the load and bearing capacity of the soil.
- We fix the formwork into the hole.
- We install the volumetric frame.
Expert advice! Under no circumstances connect the new frame to the old foundation, because... the new structure will sag a little, which will lead to rupture of the old concrete.
- The entire plane is filled with concrete, after 7-8 days it is necessary to remove the formwork and backfill.
Such work should be done quickly and smoothly, because... a house with ripped corners loses its strength and stability.
Sometimes after installing the bulls, experts see that this is not enough to strengthen it. In this case, a comprehensive strengthening of the straight sections of the base is performed. This procedure has several distinctive nuances from installing bulls:
- It is forbidden to dig up large sections of the wall; this can lead to the formation of large cracks and the collapse of the foundation. The permissible value is 2 m on one side;
- when strengthening the base, it is permissible to connect old concrete with a new structure; it is necessary to tie not only them together, but also individual sections;
- installing waterproofing at the joints between blocks, this will protect against the appearance of deep cracks, water ingress, loosening of the foundation and its destruction.
Strengthening piles
To strengthen piles, 3 methods are used:
- If the building has a high grillage, then reinforced concrete clips with a wall thickness of 10 cm or more are used. They are installed along the entire length of the pile, which falls into the field of view. The clips must be buried in the ground to a depth of 100 cm or deeper.
- The second method involves drilling holes into the piles, which will then be filled with cement mortar. The piles receive a kind of shirt that will prevent their destruction.
- The third method consists of driving a driven or bored pile close to the pile column.
For 1 linear meter the company will need to pay from 2,500 rubles.
How to strengthen a strip foundation
If there is damage to the strip foundation, it is necessary to additionally add reinforcement. For this:
1. It is necessary to dig up the foundation from both sides - from the underground to the base and from the street.
2. The concrete is cleaned, all cracks must be widened. The foundation is drilled through.
Important: if there are parts on the old foundation that protrude, then they must be cut off as far as possible.
3. Reinforcement bars are inserted into the prepared holes in the foundation, the outer part of which should protrude.
4. Weld the reinforcement cage to the protruding reinforcement.
5. Next, the formwork is made, which needs to be filled with concrete.
The grip area directly depends on the state of the zero level of the foundation. Typically, the grip should be at least one meter along the entire length of the foundation.
If the foundation is in satisfactory condition, but there is a desire to strengthen it “just in case,” then for this it is necessary to dig a trench in parts along the entire perimeter of the foundation and immediately this part must be concreted. To strengthen the corner of the building, you can use inclined supports. A gap is specially left between the foundations, into which glassine is placed, which allows you to protect the old foundation from settling of the new one.
Reinforcement or complete replacement?
Scheme of types of columnar foundation.
The complexity of the repair process will depend on how seriously the foundation is deformed. It would be worth noting that columnar foundations in the past were often built from red brick, which over time and under the influence of moisture can lose its original characteristics. For example, crumbling bricks can cause destruction of the brickwork, which in the future leads to the most unpleasant consequences: distortion of the house, the formation of cracks, rotting of the lower crown, jamming of windows and doors, etc.
Taking into account the degree of destruction of the columnar foundation, the supports are either replaced with new ones or restored.
Preliminary stage of work
Since restoration work requires raising the house, you need to think about how you can reduce the load on the foundation. This can be done in several ways:
- clear the roof of snow in four sections adjacent to the column;
- exclude the effects of loads on installed equipment;
- remove furniture and other things from the house, freeing up as much space as possible;
- dismantle the floor;
- disassemble the stove, removing it completely (if it does not occupy a separate foundation).
Using jacks to lift a house
Scheme of raising a house using a jack.
Mechanical, hydraulic, or automobile jacks can be used to lift off the structure of the house.
In the case of strengthening a columnar foundation, jacks are installed on previously prepared sites. The site is made like this: several boards are knocked together so that they form a square measuring half a meter by half a meter. To install the jack in the corner part of the house, select a part of the log that will be affected by the main lifting force from the jack. At this point, part of the backfill is removed by knocking out bricks. To prevent the lower crown of the house from suffering when it is lifted, the force from the jack is applied to a steel plate (its thickness is over 5 mm).
To ensure that the house is destroyed as little as possible when lifting and moving the center of gravity, it can be further secured. This is possible by driving long vertical boards into each log. This creates additional rigidity of the structure. The advisability of using this method depends on the condition in which the house is located.
Replacing crowns
Quite often, strengthening the columnar foundations of an old house involves replacing the lower crown of the house.
Installation diagram of the old foundation.
This is due to the fact that in the past, waterproofing materials differed significantly from modern ones in quality and rather primitive waterproofing materials were used, which by now could have rotted. As a result, the wood is in direct contact with the foundation of the house and is exposed to moisture. The result is rotting of the crowns of the house and warping of the structure.
Replacing crowns at home is not an easy job and requires precision, patience and caution. But nevertheless, you can do it yourself, the main thing is to know how. And this cannot be done without the help of one more person. A complete replacement of the crowns of a house can be carried out either with or without the use of jacks. Both options should be considered.
Replacing one log without jacks
First, they dismantle that part of the foundation that is located under the crown, so that it can be easily reached. It is necessary to additionally cut down the connection of the logs from the sides, and only then can the old log be removed and replaced with a new one. A new pre-selected log must be sharpened so that it fits tightly to the gasket. The lining is covered with three layers of water-repellent material, cut into strips. Caulking material is applied on top of the log. Then the log is lifted up using wedges. When the log is in place, you need to immediately begin restoring the foundation. The formwork is made and filled with new mortar. After it hardens, the temporary formwork is removed.
Replacing the crown with a jack
Crown replacement scheme.
For lifting, two jacks up to 5 tons are used, which are installed in two sockets made in a log (about 40 cm in size). The house is raised to the height of the log being replaced and a height reserve of 10 centimeters is made. Raising the house takes place in several stages. Each stage involves raising one side of the house no higher than 1.5 cm. In the raised position, it is fixed with temporary supports made of timber. The house is checked for damage.
And so on - until it rises to the desired height. This process is quite time-consuming and quite labor-intensive. It is necessary to constantly monitor the safety of work.
Strengthening columnar foundations
The owner of an old log house cannot avoid problems if the columnar foundation was built on heaving soil. May be observed:
- The tilt of some pillars under the influence of horizontal forces, which caused the structure to skew in their direction.
- The sinking of supports into the ground over time, which led to excessive moisture in the lower crowns or warping of the house.
For both cases, the only correct solution is to strengthen the foundation of the old house, which involves replacing the old supports with new ones.
How to strengthen a columnar foundation
To strengthen a columnar foundation, it is necessary to increase its supporting area. You can also choose this option:
1. Wrap the pillars with a reinforcement frame around the entire perimeter of the house; it will act as a grillage. The frame rests on the base of the pillars and their lower part. The pillars are taken as if in a cage.
2. Dig the soil under the frame to a hard base, and then fill it with bedding, which should hold the frame while it is poured with concrete. The backfill will also compensate for the effects of soil on the foundation during frost heaving. There is no need to compact the bedding.
3. The pillars need to be anchored and connected to the frame, which is then filled with concrete. It is necessary to leave the vertical reinforcements, which will be tied with the sealing of the pillars.
4. After the concrete has gained strength, you need to jack up the house a little and begin to concrete the pillars.
5. A frame is installed around each pillar and filled with concrete. Below the sequence is shown in the photographs
Strengthening the foundation using external piles
With this method, the entire load from the house (including additional) must be carried by piles. The work of the old foundation is not taken into account when calculating when drawing up a strengthening project.
Diagram of the pile device.
When strengthening the foundation with external piles, they strive to achieve a reliable connection of the previous foundation with the piles by laying walls in rand beams in longitudinal grooves, which are connected with a reinforced concrete monolithic grillage connecting the ends of the piles. The piles are brought to the top of the lower stage of the foundation and the separate grillages are concreted. To avoid bending of grillages, jacks are placed directly above the piles. In the area located between the jacks, the foundation is dismantled and the base step connecting the two rows of grillages is concreted. This step must be constructed in such a way that it can act as a rigid foundation. After one day, the jacks are removed. The inventory crossbars are removed, the old masonry of these areas is dismantled and replaced with concrete.
Strengthening the columnar foundation, the transfer transverse beams are made in pairs. They are used to clamp the column.
In order for the jacks to work synchronously, they are connected to a common pump. Pressure is continuously transmitted in increasing steps. Take a break after each step to observe the process of shrinkage of the pile under load. The break lasts until the sediment stabilizes. As soon as the device installed on the pole notices a change in the rise, the compression of the piles stops. The sub-blade between the transverse beams and rand beams is carried out after normalization of the pile settlement, and the reinforced concrete belt is concreted.
When strengthening columnar foundations, they can be converted into strip foundations, and strip foundations into slab foundations.
To do this, a reinforced concrete wall like a lintel is erected between the installed foundations. Its lower part is placed under the sole of the pillar. The lintel covers the column with a reinforced concrete frame.
At the bottom, the jumper can be made wider to increase the load-bearing capacity. If you need to build a basement, the lintel is built to the entire height of the column. The reinforcement is installed so that in the new strip base all the jumpers work together. In this regard, reinforcement bars are passed from one lintel to another at the column sill, and reinforcement cages are installed below under the base of existing foundations. On the existing bases, fines and notches are made for better mating of the lintel. To weld the reinforcement, the jumpers expose the reinforcement.
conclusions
Is strengthening the foundation always necessary? Yes it is. The fact is that quite often the problem with the destruction of the foundation is the lack of a blind area around the entire perimeter of the house. Invisible to the eye in winter due to heaving of the soil, the foundation rises and then falls, but not evenly. The south side of the building will be lower, since there was less snow near it.
In order not to subsequently do additional work to strengthen the foundation, it is necessary to prepare and calculate , based on:
- to study the terrain, soil and groundwater level;
- for knowledge about all man-made and natural factors that increase the degree of wear of the foundation;
- to calculate the mass of the future structure with a margin.
It’s better to calculate everything once and pour the foundation correctly than to save at the beginning, but then still have to spend a lot of money and effort on strengthening the foundation in order to save your home. When it comes to an already accomplished fact, then you need to remember that the foundation must be protected from freezing, so to do this, insulate the blind area using extruded polystyrene foam with a width of at least 1 m. After this, a new blind area is poured on top. This method will remove frost from the foundation and maintain the integrity of the structure.
