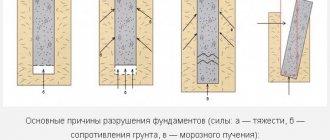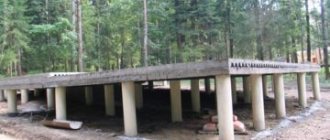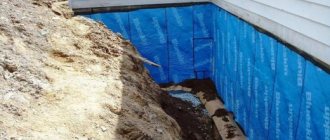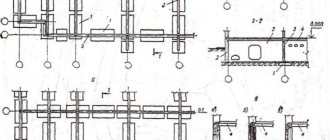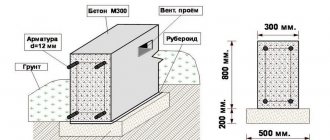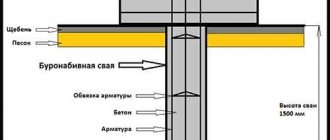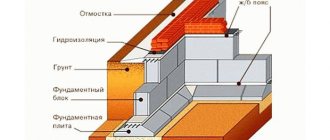How to calculate how many cubes of concrete are needed for the foundation?
Construction begins with a project.
It is recommended to first sketch even small structures on paper so that you can clearly see the proportions and estimate the consumption of materials. For serious buildings, you need design and estimate documentation made by professionals, but when building a private house, cottage, fence or garage, you can get by with online calculators or ready-made solutions. The most important issue in the construction of structures is the construction of a reliable foundation, and therefore the question of how to calculate the amount of concrete for the foundation is paramount. It is not difficult to calculate concrete for the foundation if you are certain about the size and type of structure. The type of foundation and its dimensions should be determined by an experienced builder, based on the characteristics of the building under construction, the type of soil and the depth of its freezing in the area.
Requirements for the use of columnar bases
The low cost of a structure supported by vertical pillars makes it very attractive to private developers. However, this type of foundation has a number of limitations on its use.
Unfavorable conditions for the use of columnar bases include:
- probability of horizontal soil mobility and lateral external loads;
- soil prone to subsidence or heaving;
- high groundwater level, which should not come closer than 500 mm to the base;
- soil freezing depth more than 1.5 m;
- height differences on the building site are more than 2 meters;
The reduced load-bearing capacity allows it to be used only for frame houses, the construction of light residential buildings from panel and wooden materials, as well as small bathhouses, verandas, extensions, utility buildings and for a frame garage.
The specific weight of wall material for one-story buildings should not exceed 1000 kg/m 3, and the thickness of the walls should not be less than 400 mm. The use of heavy reinforced concrete floors, beams and lintels is not permitted.
For rooms such as verandas, extensions and outbuildings, it is recommended to make your own foundation. The weight of their structures is much less than the residential building itself. Therefore, a simpler and cheaper design can be used. In addition, such a separation can significantly reduce the total area of the house and lead to different design results.
Tape
The most popular foundation for the construction of a private house is considered to be a strip foundation. It is a kind of closed ribbon of concrete running under all the load-bearing walls of the building.
How to calculate how many cubes of concrete are needed for the foundation? Calculators that help determine the consumption of cement-sand mortar for pouring are available on many construction-related websites, one of which is presented at the end of this material. To calculate the volume in cubic meters, you need to know the linear dimensions of the structure: height, width and total length of the base.
Concreting of the strip base occurs by pouring the finished cement-sand mixture into wooden formwork with pre-installed reinforcing mesh. Large fractions (gravel, crushed stone) are added to the solution to obtain higher strength characteristics of the foundation.
The dimensions of the base depend on the dimensions of the building that is planned to be erected. Typically, the width of the foundation strip is at least 300 mm, the height of the ground part is from 400 mm, and the depth can reach 1500-2500 mm, depending on the availability of groundwater, freezing depth and the desire to equip a basement. It is not recommended to install strip foundations on heaving soils if the formwork is buried below the freezing depth.
For the middle zone, when constructing small private houses and baths, it is enough to deepen them within 1500 mm with a height of the ground part of up to 400 mm.
The length of the foundation will be equal to the total length of all external walls, including the internal load-bearing wall, under which the foundation is also installed. As a result, having received all the required values, you can calculate the volume of concrete for the foundation. In this case, a calculator may not be required - just multiply all the indicators in meters and get the desired number in cubic meters.
The calculation formula looks like this:
V=h*b*l , where:
- V – volume of solution in m3;
- h – height in m;
- b – width in m;
- l – tape length in m.
For example, for a building measuring 6x6 m and one internal load-bearing wall, with a foundation height of 2 m and a width of 0.4 m, the volume of mortar for pouring will be: V = 2 * 0.4 * 30 = 24 m 3. With the same width and height of the foundation, for a house measuring 10x10 and two load-bearing internal walls, the calculation will look like this: V=2*0.4*60=48 m3.
This calculation allows you to calculate the almost exact cubic capacity of the solution, but it should be remembered that during transportation some of the concrete is lost, and also if the formwork is loose, part of the concrete solution may leak out, but at the same time there is an additional internal volume occupied by the reinforcement frame. Therefore, it would be correct to introduce a correction factor in the direction of increasing the calculated value by 2%.
As a result, we obtain a more accurate formula for calculating the volume of concrete for a strip foundation:
V=h*b*l + 0.02*(h*b*l)
The resulting value is rounded to the nearest whole number. For our examples, the refined calculation will look like this: for a house 6x6 V=24+0.02*24=24.48 (25) m 3, for a house 10x10 V=48+0.02*48=48.96 (49) m 3.
Columnar foundation: its purpose and types
First of all, you need to decide what the difference is between a columnar and pile foundation for small private buildings.
Both types of structures are point supports for supporting walls, located at key locations. The types of structures erected on them also coincide:
- light frame or frame-panel houses with one or two floors;
- log houses made of rounded or profiled logs;
- residential and technical buildings made of foam aerated concrete, with a specific gravity of no more than 1000 kg/m³;
- verandas, extensions, gazebos, other MAFs;
- bases for capital fencing.
However, pile and columnar foundations are used on soils with completely different load-bearing characteristics.
- Pile - recommended for heaving peat, clay soils with a high groundwater level;
- Columnar - on soils with good bearing capacity: hard clay, coarse gravelly sand, crushed stone, pebble, gruss gravel.
There are the following conditions under which the use of columnar foundations is not recommended:
- the soil is prone to heavy heaving and significant settling;
- the possibility of lateral loads – horizontal soil shifts;
- the groundwater level is located above half a meter to the base of the pillar;
- soil freezing depth exceeds 1.5 m;
- the construction site has a relief with a height difference of more than 2 m.
Slab
A slab foundation is a continuous monolithic foundation under a building site. For its construction, concrete of a grade not lower than M100 is used. Calculating the volume of this monolith is quite simple - just multiply the length, width and height of the slab.
Pouring a solution of cement and sand with the addition of large fractions for a monolithic slab is carried out to a height of at least 100 mm. Thus, for a slab with a thickness of 100 mm, the following volumes of concrete are obtained:
- for a house 10x8 – 8 m3;
- for a 9x9 house – 8.1 m3;
- for a house 18x8 - 14.4 m3.
Columnar
This type of foundation is a kind of pile field, only the support pillars are not driven in with a pile driver, but are poured into prepared pits. A columnar foundation allows you to get a reliable foundation with minimal material consumption. The pillars can have a round or square cross-section; they are placed along the perimeter of the building site and at the junctions of the walls.
The depth of a columnar foundation usually exceeds the freezing depth for a given area, and the above-ground part has a height of 400-500 mm. The building structure can be installed directly on the support pillars, but most often a grillage is installed around the perimeter, which connects the pillars into a single whole.
To calculate the volume of concrete required for pouring a columnar foundation, you need to know the length of the column, its cross-sectional area and the number of columns. If a grillage is provided, its linear dimensions will be required; the volume of the grillage is calculated in the same way as in the case of a strip foundation.
To calculate the volume of pillars with a square or rectangular cross-section, you need to use the following formula:
V=a*b*l*n , where a and b are the cross-sectional sides of the pillar, l is the length of the pillar, n is the number of pillars in the foundation.
To calculate the volume of concrete for pouring pillars with a circular cross-section, you will need a formula for finding the area of a circle: S=3.14*R*R , where R is the radius. We get the formula for calculating the volume of pillars with a circular cross-section:
V=S*L*n
To obtain the total volume of concrete required for pouring the pillars and grillage, it is necessary to add up the already obtained indicators, not forgetting the error factor of 2%.
Calculation of cement for the foundation.
Comments
05/19/2016 05:51:49 Maxim Gvozdev
Many people search for this calculator on the request “Calculation of a pile foundation.” I wanted to make a separate calculator for piles, since there is a separate joint venture for piles. In general, many developers mean pillars by piles, so this calculator is also suitable.
Answer
06/02/2016 16:23:37 Roman
In type 4, it does not correctly calculate the volume of the column. It counts as a circle, and even rounds down. If possible, do it up to the 3rd character.
Answer
06/02/2016 18:13:17 Maxim Gvozdev
I checked it now. Everything seems to be correct. Input data: height 2m, side 0.2m. Taking into account that the cross-section is square, then the volume = 2 x 0.2 x 0.2 = 0.08m3
Construction calculators
- Concrete-Online calculator v.1.0 - calculation of concrete composition.
- Calculator Mortar-Online v.1.0 - calculation of the composition of mortar for masonry work.
- Calculator Lenta-Online v.1.0 - strip foundation design.
- Calculator GruntSopr-Online v.1.0 - calculation of soil resistance of the foundation.
- GPG-Online calculator v.1.0 - calculation of the standard and estimated depth of soil freezing.
- MZLF-Online calculator v.1.0 - calculation of a shallow strip foundation (MZLF).
- Calculator Reinforcement-Tapes-Online v.1.0 - calculation of reinforcement for strip foundations.
How to calculate the volume of concrete for the construction of a strip foundation and piles?
You can order ready-mixed concrete of various grades on granite and gravel. To determine the required amount of concrete mixture, it is enough to perform simple calculations. This article discusses how to calculate the volume of concrete for the construction of strip foundations and concrete piles.
To buy concrete with delivery to Domodedovo
- call tel.
- write to e-mail
Delivery is carried out by concrete mixer trucks. If necessary, Rus-Beton LLC specialists will calculate the required amount of concrete mixture with the appropriate technical characteristics to complete a given construction task.
Concrete structures generally have a complex geometric shape. To facilitate the calculation of their volume, a breakdown into simpler elements is used.
Reinforcing parts (if any) usually make up about 5-10% of the total fill volume. They can be ignored, attributing the error to installation losses.
Calculation of concrete volume for strip foundation
Strip foundations are easy to install and have reliable strength characteristics, which is why they are widely used in low-rise construction.
The strip foundation has a rectangular cross-section. To determine the volume of the foundation, the initial data are its height and width. The foundation area is calculated by multiplying the width by the height. The total volume of the structure is equal to the cross-sectional area multiplied by the length of the tape.
The height of the foundation strip consists of the above-ground part and the depth of its laying. The width is at least 2 times less than the height of the strip foundation. The total length of the tape includes, in addition to the outer perimeter, the length of the interior partitions. The latter often do not act as load-bearing structures, so a lighter foundation is laid under them. This must be taken into account when making calculations.
The total volume of the foundation consists of the sum of the volumes of its elements of different geometries, each of which is calculated using the formula:
V = S x L
where V (m3) is the volume of the foundation strip,
S (m2) – cross-sectional area of the foundation strip,
L (m) – length of the foundation strip
Example 1
The foundation strip has a uniform cross-section along its entire length and is 0.2 m2. The length of the foundation strip is 30m.
Concrete consumption: V = 0.2m2 x 30m = 6m3
Example 2
The foundation strip has a different cross-section: at a length of 12 m – 0.16 m2, at a length of 8 m – 0.2 m2, at a length of 10 m – 0.25 m2.
Example of calculating the number of pillars
The task is to calculate the foundation for a small frame house in the middle climatic zone of Russia, measuring 5 x 6 meters with a floor height of 3.0 meters and a metal tile roof. An example of calculating a columnar foundation includes several points.
- we use a foundation on round reinforced concrete pillars as a support;
- the main soil at the building site is loam (Ro – 3.5 kg/cm2);
- freezing depth 1.1 meters;
- When drilling the control pit, no groundwater was found.
Determination of weight load:
- the total area of the external walls and partitions is 76 m2 and then their total weight will be 76 x 50 = 3800 kg;
- the mass of the basement floor with an area of 30 m2 is 30 x 100 = 6000 kg, and the weight of the attic floor is 9000 kg;
- the roof area is 52 m2, which means that such a roof weighs 30 x 52 = 1560 kg;
- the snow load will be 20% of the standard with a slope of 46˚, which will be 100 x 52 x 0.2 = 1040 kg;
- the operating load on one floor is 30 x 210 = 6300 kg;
- to estimate the mass of the foundation, we take the number of pillars from a pre-compiled diagram and take their diameter to be 400 mm, then the mass of 10 pillars 1.5 meters high will be 540 kg;
- the weight of the grillage is the mass of reinforced concrete beams with a section of 400x400 m, which will be equal to 980 kg.
Conditional weight of a wooden and brick house.
Related article: How to make a basement for a private house correctly
Summing up the data obtained, we obtain the total weight of the house equal to 29110 kg. To determine the total cross-sectional area of the pillars, we divide 29110/3.5 = 8317 cm 2.
Then the cross-sectional area of each of the 10 pillars will be equal to 832 mm 2, which corresponds to a diameter of 326 mm. We take the diameter to be 400 mm and determine that for this building the minimum number of pillars required is 9 pieces.
However, taking into account the need for a strength margin of 40%, 13 pillars with a diameter of 400 mm should be accepted for installation.
Foundation slab
The Perm Concrete Portal is a dynamically developing network of mortar-concrete units (RBU, BRU) or concrete plants in Perm and the Perm region, it is a well-coordinated logistics center for the delivery of ready-mixed concrete for the construction needs of small and medium-sized businesses on time and on time. Product quality is guaranteed by GOST
The goal of our work is to strengthen and expand the sales of finished concrete products to facilities in the Perm region at optimal prices. Help customers choose the right brand of concrete and not be deceived. We are on the Customers' side. Our mission is to maintain positive feedback from customers.
A clear system for organizing production and delivery processes allows us to perform the most complex tasks in the supply of concrete and other building materials on the most favorable terms for the customer. We clearly represent the needs of consumers and are ready to solve them in full.
We sincerely hope for a successful and long-term cooperation! Call.
Calculation of the volume of material for driving the foundation
Laying the foundation yourself is not an easy task and it is very responsible. It is important to fill at the same time to create a monolithic base.
Therefore, you need to know how to calculate the amount of material in cubes for a certain type of foundation in order to avoid overspending and downtime. Below is the calculation formula for each type of base.
Attention! The more complex the geometric shape of the future basis, the more difficult it is to make calculations. But if you break it down into simpler ones, it will be easier to calculate the result.
If you want to make your work even easier, use a calculator - it will do everything automatically according to the specified parameters. You can find such a useful program on the Internet in free access. But you shouldn’t completely trust robots; check each step using the proposed formulas.
Calculation of concrete for the foundation
The ratio of materials in different grades of concrete (cement M-400)
Calculation of cubic capacity for strip foundation
Monolithic strip foundation is the most popular and economical type of foundation. It consists of a foundation strip of various shapes, depending on the architecture of the future house or building.
Its prevalence is ensured by its good strength properties and low labor costs. And its price is low due to the small filling area.
To calculate the amount of mortar for a strip foundation, it is necessary to take into account not only its above-ground part, but also its buried part. You also need to keep in mind that under the interior partitions, the project may have laid a smaller foundation.
There are two calculation formulas:
- Formula No. 1 . According to the first, you need to count as follows. From the volume of the parallelepiped formed by the outer walls of the formwork, you need to subtract the volume of the same figure created by the inner perimeter of the walls. Using this principle, load-bearing and interior tapes are calculated, and then the obtained values are summed up. Let's look at the example of a foundation with tape dimensions of 15x17 meters, with a depth of 2 meters and a width of 0.5 meters with another part 0.4 meters wide.
But this figure is arbitrary. If you already have pouring experience, then determine the percentage of loss when driving the base yourself.
- Formula No. 2 may seem simpler. To implement it, fewer calculations are required. We calculate using this formula with S tape 0.8 m 2 with a total length of 32 m:
How to calculate the amount of material for the foundation tape, choose for yourself. But both of these formulas are correct. It remains to find out the exact dimensions on all sections of the tape.
Initial data for the calculation
In order to correctly calculate the number of supports for a columnar foundation, you need to have information. Such initial data for calculation include:
- a report on geotechnical surveys, including the structure of cross-sections of the soil and data on the occurrence of groundwater;
- soil bearing capacity;
- freezing depth and amount of snow cover in a given area, taken from SP 131.13330.2012 “Building climatology”;
- data on the specific gravity of building structures from which the building will be constructed, taken from SP 20.13330.2016 “Loads and impacts”.
Related article: Foundations for low-rise residential buildings
If you decide not to involve specialists to carry out survey work, and you do not have information about the geology of the site, then you will need to study the soil yourself.
To do this, it is necessary to dig 2-3 holes at the building site to a depth of at least 0.5 meters below the foundation support pad. If a moisture-containing layer is discovered, then a columnar foundation cannot be used for construction. You'll have to choose a more expensive base.
Determining the type of soil with your own hands.
Assessment of soil bearing capacity
The natural composition of the soil determines its bearing capacity and therefore, after studying the geological data, it is necessary to select from the table. 1-5 on page 6 SNiP 2.02.01-83 “Foundations of buildings and structures” data on the calculated resistance of soils corresponding to the real situation. It should be taken into account that the given numerical values refer to a depth of more than 1.5 meters. Every 500 mm rise increases this value by 1.4 times.
Soil resistance table (R).
Determination of weight loads on the foundation base
The weight of building structures, snow cover in winter, engineering equipment and household equipment is the most important determining factor for calculating the foundation. You can try to calculate each individual structure based on the specific gravity of its constituent elements, but this is a very large and complex task. The reference literature already provides average generalized data that can be taken as a basis. Here are some of them:
- wall made of timber with a thickness of 150 mm - 120 kg/m2;
- log walls 240 mm – 135 kg/m2;
- frame walls with insulation 150 mm thick - 50 kg/m2;
- foam concrete blocks of grade D600300 mm – 180 kg/m2;
- interfloor ceiling on wooden beams with insulation - 100 kg/m2;
- the same attic floor including insulation - 150 kg/m2;
- concrete hollow slabs - 350 kg/m2;
- operational load of floors – 200 kg/m2;
- roofing covered with metal tiles - 30 kg/m2;
- roof with slate – 50 kg/m2;
- roofing with ceramic tiles – 80 kg/m2;
- snow load for central Russia – 100 kg/m2;
- for southern regions – kg/m2.
When making calculations, you should also take into account the mass of the foundation itself. To do this, determine its volume and multiply it by the average specific gravity of reinforced concrete - 2500 kg/m2. The pitched roof angle may decrease or increase the value shown here as it changes.
Weight of building structures.
Calculation of strip foundation
Calculation formula for pouring a pile foundation
The pile foundation consists of independent reinforced concrete columns of round or rectangular cross-section. As a rule, such a base is used for small buildings and in places with swelling soils. At the same time, making it yourself is quite simple and not so expensive in terms of money.
Calculation of a columnar foundation
Bored base with monolithic grillage
In some cases, the pile foundation is reinforced with a monolithic grillage. In this case, in addition to calculating the amount of material for piles, additional calculations are made for parallelepiped-shaped grillages.
Let's consider the example of calculations of round piles with a diameter of 20 cm in the amount of 20 pieces and a grillage measuring 10x12x0.5 m:
Example of calculations for round piles
Calculation of solution cubic capacity for a monolithic slab foundation
From more complex calculations we moved on to the simplest ones - we will calculate the material for a monolithic foundation slab. The latter is a volumetric parallelepiped. It's quite simple to calculate. But it has a lot of weight, since the mass of 1m3 of the mixture is of considerable importance.
Accordingly, more materials will be required to fill the slab base. In a toga, the monolith will cost a pretty penny.
And calculating it is a matter of minutes. The main thing is to know the exact dimensions of length, width and height. You can peek at them in the project or measure them with a tape measure on the finished formwork. All that remains is to multiply the available numbers and obtain the required volume of solution. The calculation formula looks like this:
But a monolithic foundation does not always have the shape of a regular parallelepiped. It happens that parts of the base of various shapes are additionally poured. For example, a round or hexagonal terrace. In this case, you need to conditionally divide the entire area into composite geometric shapes and separately calculate their volume.
The video in this article clearly shows how to properly prepare a high-quality solution.
Making columnar foundations: step-by-step recommendations
Considering that columnar foundations for a bathhouse, house or other structure are created from various materials, the technology for their construction will be different. However, there are processes common to all types of columnar foundations.
Excavation
Columnar foundations are characterized by small volumes of excavation work, but they differ significantly depending on the material and shape of the column. The simplest situation is with round reinforced concrete monolithic and rubble concrete pillars. Such structures can be installed in round wells made using motor drills, hand drills or special drilling machines. In some cases, pouring concrete can be done directly into the well without the use of any formwork. However, this is only allowed if pillars without a supporting heel are used.
For pillars made of prefabricated elements (brick, concrete blocks, stone), pits are dug. The size in the lower part is oriented towards the dimensions of the sole, which should exceed the cross-section of the main column by 1.5 times. The depth of the pit should take into account the thickness of the sand and gravel cushion - 15-25 cm.
Sampling of pits is also carried out for monolithic reinforced concrete pillars of square section, provided that they are poured into removable formwork. In this case, it is recommended to make even larger holes to waterproof the column after removing the formwork.
Pillow
For shallow and non-buried columnar foundations, the use of a sand and gravel cushion is a prerequisite. It acts as a damper layer and reduces the effect of soil heaving on the base element. The manufacturing material used is a mixture of sand and crushed stone in a ratio of 2:3. An alternative option for constructing a pillow is layer-by-layer backfilling. First, crushed stone (10 cm) is poured, then sand (15-20 cm). Both layers are carefully compacted. The sand is additionally moistened with water during compaction.
Construction of foundations from piece and alternative materials
- A concrete slab is laid on the prepared sand cushion or poured with monolithic concrete of similar dimensions. This structure will serve as the base of the pillar.
- After the concrete soles have gained initial strength, pillars are erected on them. They are made in 2-2.5 bricks for the outer perimeter of the building at the corners and at the junction of internal walls. Intermediate pillars and supports inside the structure can be made of 1.5-2 bricks.
- To strengthen the masonry, every third row is reinforced with metal mesh.
- The surface of the finished post is coated with hot bitumen for waterproofing.
Brick can be used to form a glass-type columnar foundation with hollow wells inside. They are reinforced with one or more steel rods and filled with a concrete mixture with fine aggregates.
For wooden columnar foundations, it is recommended to use oak logs with a trunk diameter of at least 200-250 mm. Their surface is burned with a blowtorch until slightly charred, after which it is impregnated with bitumen or a mixture of tar and waste oils.
Construction of monolithic pillars
Formwork
Formwork for a columnar foundation is used, as a rule, when pouring the base and square-section pillars. It is made from edged boards, OSB, moisture-resistant plywood, etc. When assembling the formwork, it is necessary to carefully secure the panels to prevent distortions. The permissible deviation of the column from the vertical is no more than 10 mm.
To form round columns in wells, various types of pipes are often used as permanent formwork. For example, asbestos-cement and thick-walled PVC pipes. The use of thin-walled metal pipes does not provide any particular advantage in the strength of the base. The negative effect of moisture on metal leads to accelerated corrosion processes that destroy the underground part of the pipe in 10-15 years.
For small structures, soft roofing felt formwork is often used. They wrap it around the reinforcement frame of the pole before immersing it in the well. If there is a protective powder on the surface of the roofing material, it is turned with the smooth side outward to minimize its adhesion to the ground.
Reinforcement
Reinforcement of columnar foundations is carried out with reinforcing bars with a diameter of 10-14 mm. For posts of triangular cross-section, 4 vertical rods connected by metal rods with a diameter of 6 mm are used. Round supports are reinforced with three threads, forming a triangular frame from reinforcement of the same diameter. Fixation of the main and connecting elements inside the frame is carried out using knitting wire or electric welding.
The amount of reinforcement is taken at the rate of 1-2% of the total cross-sectional area of the base. However, for some monolithic columns for light structures, 0.5-1% is allowed.
If a foundation is being built with a monolithic grillage, then the longitudinal reinforcement is extended 50 cm above the heads of the columns. The rods are bent into a horizontal position along the grillage and welded to its reinforcement frame. If reinforced concrete beams are used for the grillage, then one central rod is formed on the head, to which the load-bearing elements are attached. For wooden strapping, you can use an embedded rod with a threaded rod.
In order to correctly position the reinforcement in the thickness of the concrete and prevent it from sticking to the inside of the formwork, home-made or factory-made spacer elements are used.
Rubble concrete load-bearing bases are reinforced in the upper third of the column. The reason is that the reinforcing frame is difficult to place between the rubble stone. The amplifier functions here are performed by the stone itself.
Concreting
To independently prepare a concrete mixture, cement, sand, and crushed stone are used in proportions of 1: 3: 5. If the solution is purchased at a factory mixing unit, then it must have a class of at least B 15. Filling is carried out in layers, 30-35 cm, with careful joining. It is advisable to use deep submersible vibrators.
Rubble concrete columnar foundations are characterized by a ratio of stone and sand concrete of 1:3. The minimum width of their excision should be at least 500 mm. The addition of formwork is carried out in stages. First, concrete is poured in a layer of no more than 350 mm, and then rubble stone of fractions no more than 25 cm is added to it.
After molding is completed, the head of the post is covered with polyethylene to prevent it from drying out. The formwork is held on the pole for at least 5 days. If necessary, the monolith is moistened or heated.
backfilling
After stripping and treating the surface of the supports with hydrophobic compounds, the gaps between the pillars and the walls of the pits are clogged with sand or sand-crushed stone mixture. Filling is carried out in layers - every 20 cm the backfill must be compacted.
Grillage arrangement
A grillage is a system of horizontal load-bearing elements that combine foundation pillars into a single spatial frame. For frame and frame-panel houses, a grillage is not needed. For its production use:
- wooden beams;
- profiled metal products (channels, I-beams);
- standard (factory) reinforced concrete lintels;
- monolithic reinforced concrete beams manufactured on site.
To prevent the heaving effect of the soil, the grillage should be located at a distance of at least 100 mm from it.
Pickup
Installed at the final stage of construction of the structure. It is a protective element that protects the interior space under the house from hypothermia, snow or moisture. The fence can be built from piece materials, concrete panels, performed by pouring, etc.
How to calculate the volume of concrete for pouring walls
If you are in doubt about how to measure the cubic capacity of the solution, then you can safely use the formula for calculating a monolithic slab foundation. Accurately measure the height, width and total length of the walls being poured and multiply the results in meters.
Attention! Do not forget that the area of windows and doors does not need to be taken into account. You can simply subtract them from the total area of the walls, and then multiply the remaining values by the thickness - and you get the net volume.
How much concrete is needed to pour a floor?
- Having planned to make a floor screed, before calculating the required volume of cubic capacity for it, you need to decide on the base material. For example, heavy concrete forms a durable and wear-resistant surface.
- But the mass of 1 cubic meter of material is too large, so experts recommend paying attention to lighter mixtures if the thickness of the screed in an apartment is more than 60 mm. For example, sand concrete or self-leveling screed mortars. Of course, the cost of the cube will increase slightly, but it will be fully compensated by the quality and ease of laying the finished mixture.
- In accordance with the condition of the floor and the selected material for leveling it, the planned thickness of the future filling is from 40 to 100 mm. The installation must be carried out monolithically, without dividing this process into stages. This is the only way to achieve maximum quality.
- To calculate the required cubic capacity, you can also use the previous formula. We multiply the length by the width and height of the screed. It will be more difficult to make calculations if the base has a slope and you have to level it to one level. Then in calculations it is necessary to operate with average values of screed thickness. Accordingly, exact values cannot be obtained.
Soil type
While studying the soil, drill a hole below the freezing depth.
The columnar foundation and its calculation are determined by geological conditions. When performing private construction work, determination of soil type in laboratory conditions is not carried out. Most often this is determined by available means.
To do this, it is necessary to prepare a hole that will be built to a depth below the freezing level of the soil. These indicators differ for each region. This value can be found in reference materials. For example, if the freezing level of the soil is about 1 m, then the hole is made with a depth of 1.3 m. Then we take soil samples and roll it into a small ball.
Clay soils easily form into clumps and stain your hand.
Next, based on this sample, we draw conclusions:
- If the ball cannot be formed, then the sandy type of soil predominates in the area. Based on the fraction of grains, we determine the soil resistance: for fine grains - 2, for medium grains - 3, for large grains - 4.5.
- If the ball has formed and crumbles at the slightest pressure, then the soil type is sandy loam. Its resistance is 3.
- If, when pressed, the ball turns into a cake, and no cracks form at the edges, then we have clay soil. In this case, the degree of resistance varies from 3 to 6.
- When the ball is crushed into a cake, cracks form at the edges, then the soil type is loam. Resistance indicators 2 – 4.
It should be remembered that the value of soil resistance depends on its level of humidity and porosity. The data presented in the table will help you determine this value correctly:
Please note that these values are only suitable for buried foundations.
If it is planned to construct a shallow foundation, then the resistance should be calculated using the following formula: R=0.005xR0(100+h/3), where R0 is the tabulated value, h is the planned depth of laying the supports in centimeters.
Selection of concrete composition. Secrets of the professionals
For those who have decided not only to pour concrete themselves, but also to prepare it, we will consider calculating the components for 1 cube of the most popular brands.
Attention! I would like to immediately make a reservation about the auxiliary methods for preparing the working solution. The dosage of 1 cube should come strictly from GOST materials, and not from improvised materials. For example, today it is widely practiced to add detergents to improve the workability of the solution. Yes, the substances contained in soap dishes increase plasticity. But foaming also increases, which reduces the density and, accordingly, the strength of concrete. Indicators of crack resistance, frost resistance and durability in general also decrease. All this is the result of the activity of carbonates and phosphates, the amount of which is in excess, especially in cheap detergents.
- Below we will consider how much material is needed for 1 m3 of solution, without taking into account plasticizers, since different types and manufacturers recommend their own dosage. But basically, it is calculated based on the amount of cement.
- The indicated value must simply be multiplied by the amount of cement and the required volume of the additive will be obtained. At the same time, the mass of such a unit of concrete will not change due to the use of a plasticizer.
- For the foundation, depending on the characteristics of the construction site and future construction, a mixture of grades M200, M250, M300 is used.
- For floor screeding, M200 is sufficient for reinforcement; M300 is rarely used in industrial premises. And as a filler for wall formwork, commercial cellular concrete is used - foam concrete or polystyrene foam concrete, which is best purchased ready-made from professional manufacturers.
- The table shows the selection of the composition of concrete grades in parts. The ratio of components depends on the brand of cement used.
